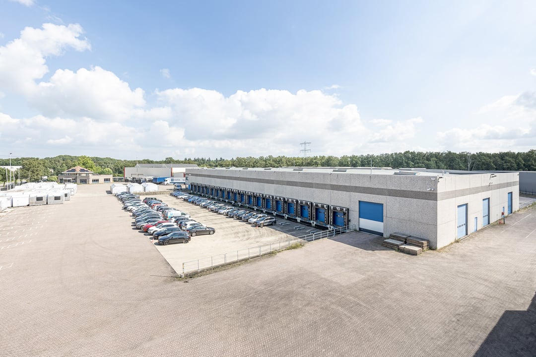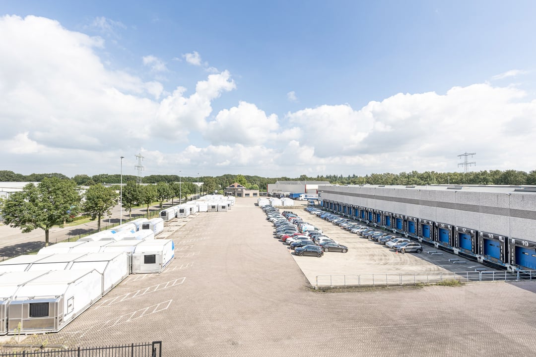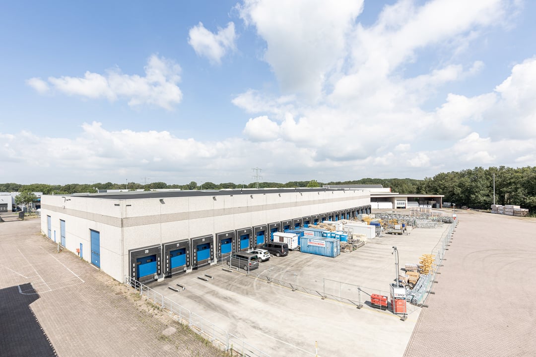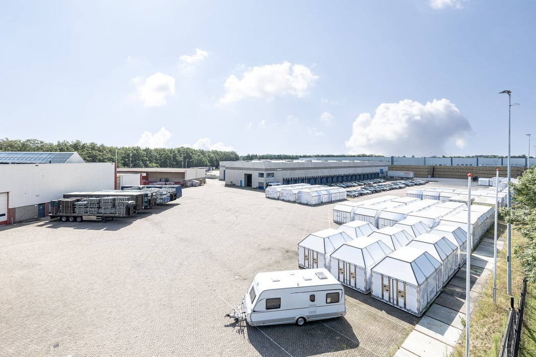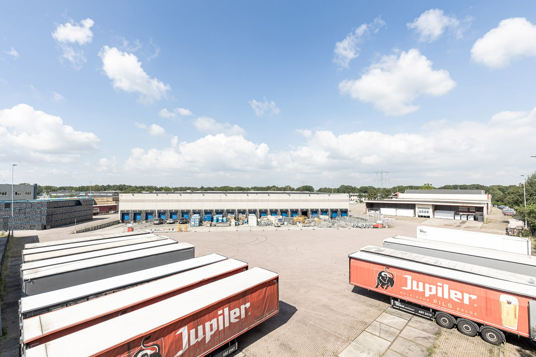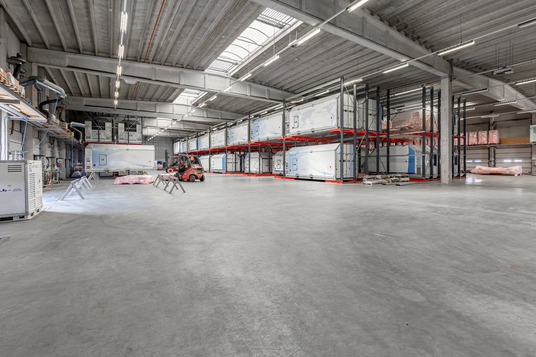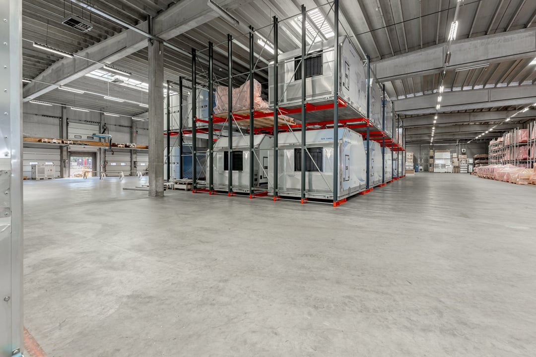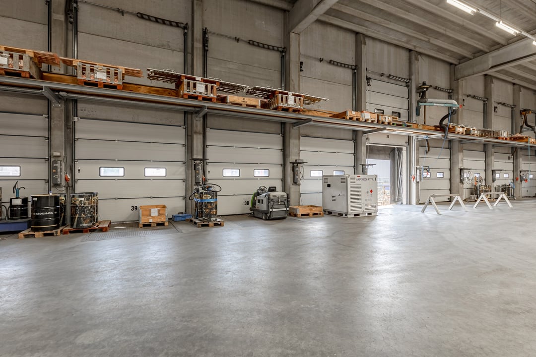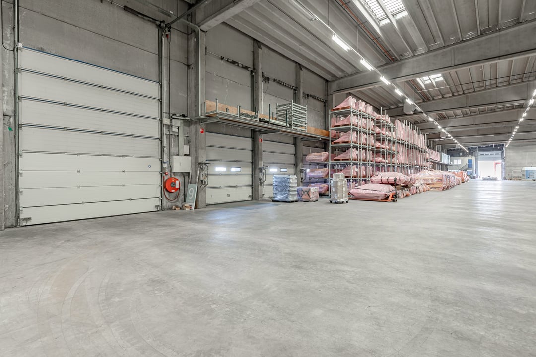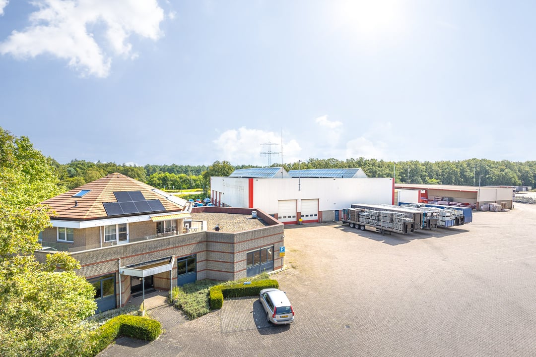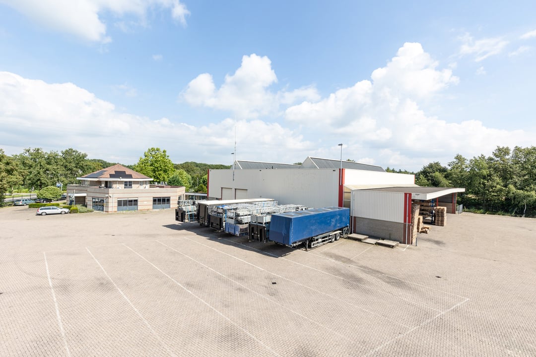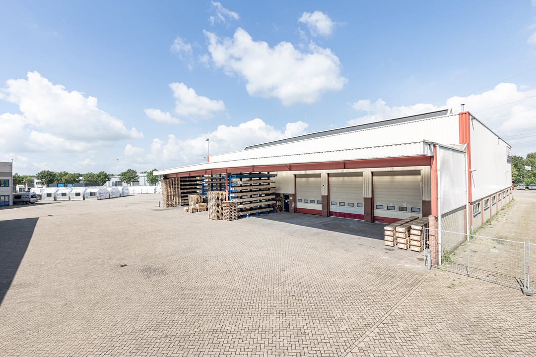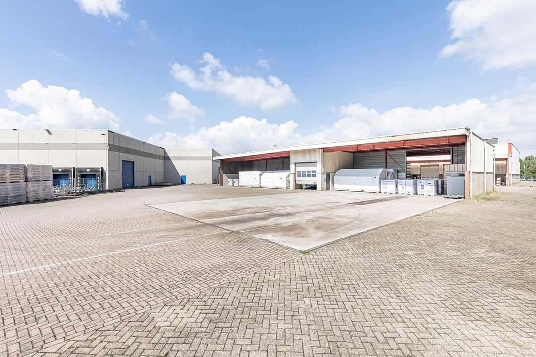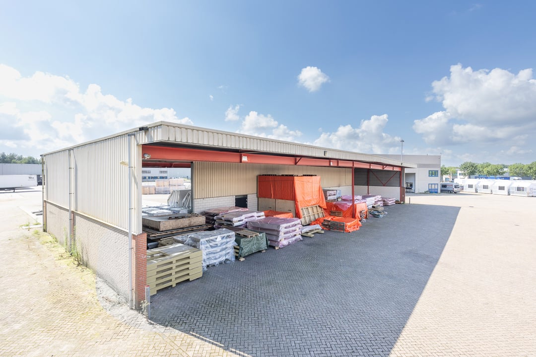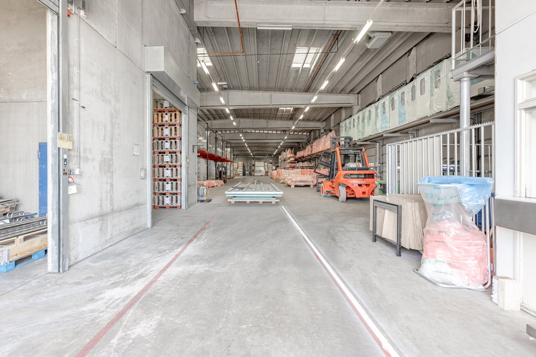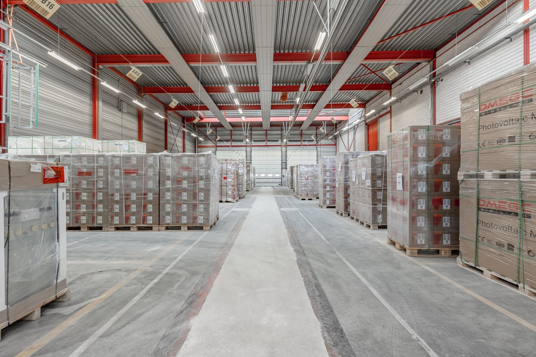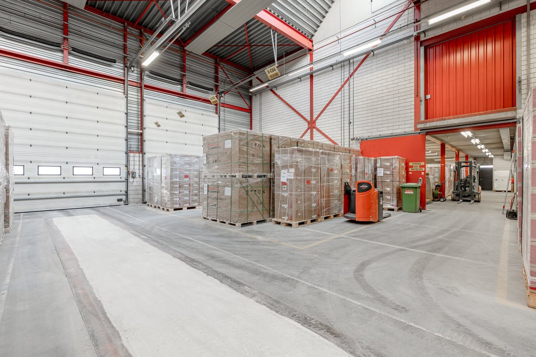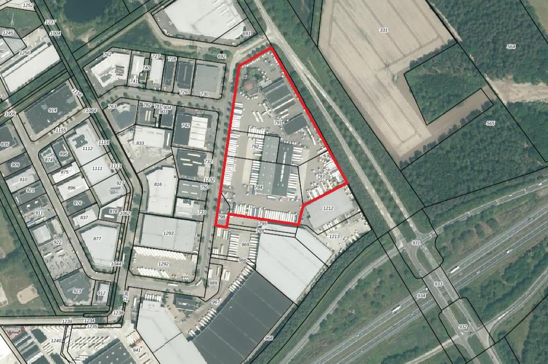 This business property on funda in business: https://www.fundainbusiness.nl/89262693
This business property on funda in business: https://www.fundainbusiness.nl/89262693
Meerheide 15-17 5521 DZ Eersel
Rental price on request
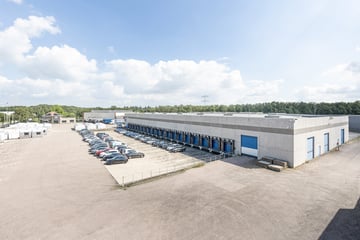
Description
FOR LEASE | CROSSDOCK | MEERHEIDE 15-17 EERSEL
The crossdock facility, featuring sufficient outdoor space, is located at the Meerheide business park in Eersel. Alongside the Kempisch Bedrijven Park, this location serves as a key hub for logistics companies operating in the Brainport region and cities such as Eindhoven and Veldhoven.
The total plot covers an area of 37,500 sq. m. and is fully designated for logistics use. The site includes a standalone, high-quality crossdock facility with 40 loading docks, distributed across two sides of the building. In addition to the crossdock, this location features a separate garage/workshop, which can also be used for storage. The site also offers canopies for outdoor storage for goods.
With sufficient maneuvering space, approximately 14,000 sq. m. of outdoor area is available for various uses, such as truck and trailer parking and outdoor storage of goods and/or equipment.
LOCATION & ACCESSIBILITY
Meerheide Business Park is situated south of Eindhoven, near the Belgian border, with direct access to the A67 motorway. The well-known ASML campus is located between Meerheide Business Park in Eersel and Eindhoven.
The travel time to Eindhoven is only 8 to 10 minutes by car. The A67/E34 motorway connects the Port of Antwerp with Eindhoven, Venlo, and Germany's hinterland, making this business park a strategic location along one of the most important logistics corridors in the Netherlands and Belgium.
AVAILABILITY:
Crossdock area:
4,338 sq. m. LFA.
Workshop/storage & canopy area:
1,756.92 sq. m. LFA (ground floor + mezzanine).
409.01 sq. m. GFA (Canopy).
Wash bay & canopy:
869.91 sq. m. GFA.
Office space:
728.97 sq. m. LFA.
Outdoor space:
14,000 sq. m. LFA.
Parking:
80 parking spaces for passenger cars.
Features of the crossdock and warehouse:
- Fully concrete construction
- Clear height: 7.3 meters
- 40 loading docks
- 6 ground-level overhead doors
- 8 overhead doors for storage/workshop
- Natural daylight through skylights
- Fully paved and fenced site
- Wash bay
- Two access gates
LEASE TERMS:
Rental price:
Available upon request.
Service charges:
Not applicable (triple-net lease).
Lease term:
Minimum of 5 years, with subsequent 5-year renewal periods.
Availability:
In consultation, from Q2 2025.
Lease agreement:
ROZ Model 2015, based on the landlord's standard triple-net lease conditions.
VAT:
VAT will be charged on the rent. If the tenant cannot reclaim VAT, an additional charge on the rent will be determined.
Rent adjustment:
Annually, starting one year after the lease commencement date, and then every year, based on the Consumer Price Index (CPI) - All Households (2015 = 100) as published by the Dutch Central Bureau of Statistics (CBS).
Disclaimer:
This leasing information has been obtained from reliable sources and compiled with the utmost care. Base Real Estate Advisory B.V. and CBRE B.V. accept no liability for the accuracy of this data, which is presented to you without obligation.
The crossdock facility, featuring sufficient outdoor space, is located at the Meerheide business park in Eersel. Alongside the Kempisch Bedrijven Park, this location serves as a key hub for logistics companies operating in the Brainport region and cities such as Eindhoven and Veldhoven.
The total plot covers an area of 37,500 sq. m. and is fully designated for logistics use. The site includes a standalone, high-quality crossdock facility with 40 loading docks, distributed across two sides of the building. In addition to the crossdock, this location features a separate garage/workshop, which can also be used for storage. The site also offers canopies for outdoor storage for goods.
With sufficient maneuvering space, approximately 14,000 sq. m. of outdoor area is available for various uses, such as truck and trailer parking and outdoor storage of goods and/or equipment.
LOCATION & ACCESSIBILITY
Meerheide Business Park is situated south of Eindhoven, near the Belgian border, with direct access to the A67 motorway. The well-known ASML campus is located between Meerheide Business Park in Eersel and Eindhoven.
The travel time to Eindhoven is only 8 to 10 minutes by car. The A67/E34 motorway connects the Port of Antwerp with Eindhoven, Venlo, and Germany's hinterland, making this business park a strategic location along one of the most important logistics corridors in the Netherlands and Belgium.
AVAILABILITY:
Crossdock area:
4,338 sq. m. LFA.
Workshop/storage & canopy area:
1,756.92 sq. m. LFA (ground floor + mezzanine).
409.01 sq. m. GFA (Canopy).
Wash bay & canopy:
869.91 sq. m. GFA.
Office space:
728.97 sq. m. LFA.
Outdoor space:
14,000 sq. m. LFA.
Parking:
80 parking spaces for passenger cars.
Features of the crossdock and warehouse:
- Fully concrete construction
- Clear height: 7.3 meters
- 40 loading docks
- 6 ground-level overhead doors
- 8 overhead doors for storage/workshop
- Natural daylight through skylights
- Fully paved and fenced site
- Wash bay
- Two access gates
LEASE TERMS:
Rental price:
Available upon request.
Service charges:
Not applicable (triple-net lease).
Lease term:
Minimum of 5 years, with subsequent 5-year renewal periods.
Availability:
In consultation, from Q2 2025.
Lease agreement:
ROZ Model 2015, based on the landlord's standard triple-net lease conditions.
VAT:
VAT will be charged on the rent. If the tenant cannot reclaim VAT, an additional charge on the rent will be determined.
Rent adjustment:
Annually, starting one year after the lease commencement date, and then every year, based on the Consumer Price Index (CPI) - All Households (2015 = 100) as published by the Dutch Central Bureau of Statistics (CBS).
Disclaimer:
This leasing information has been obtained from reliable sources and compiled with the utmost care. Base Real Estate Advisory B.V. and CBRE B.V. accept no liability for the accuracy of this data, which is presented to you without obligation.
Features
Transfer of ownership
- Rental price
- Rental price on request
- Listed since
-
- Status
- Available
- Acceptance
- Available in consultation
Construction
- Main use
- Industrial unit
- Alternative use(s)
- Office space and paved outdoor area
- Building type
- Resale property
- Year of construction
- 1996
Surface areas
- Area
- 6,965 m²
- Industrial unit area
- 6,965 m²
- Area of site
- 14,000 m²
- Clearance
- 7.3 m
- Clear span
- 24 m
- Plot size
- 25,567 m²
Layout
- Facilities
- Mechanical ventilation, rooflights, loading bays, overhead doors, three-phase electric power, concrete floor, heater, toilet and pantry
Energy
- Energy label
- B 1.07
Surroundings
- Location
- Business park
Parking
- Parking spaces
- 80 uncovered parking spaces
Photos
