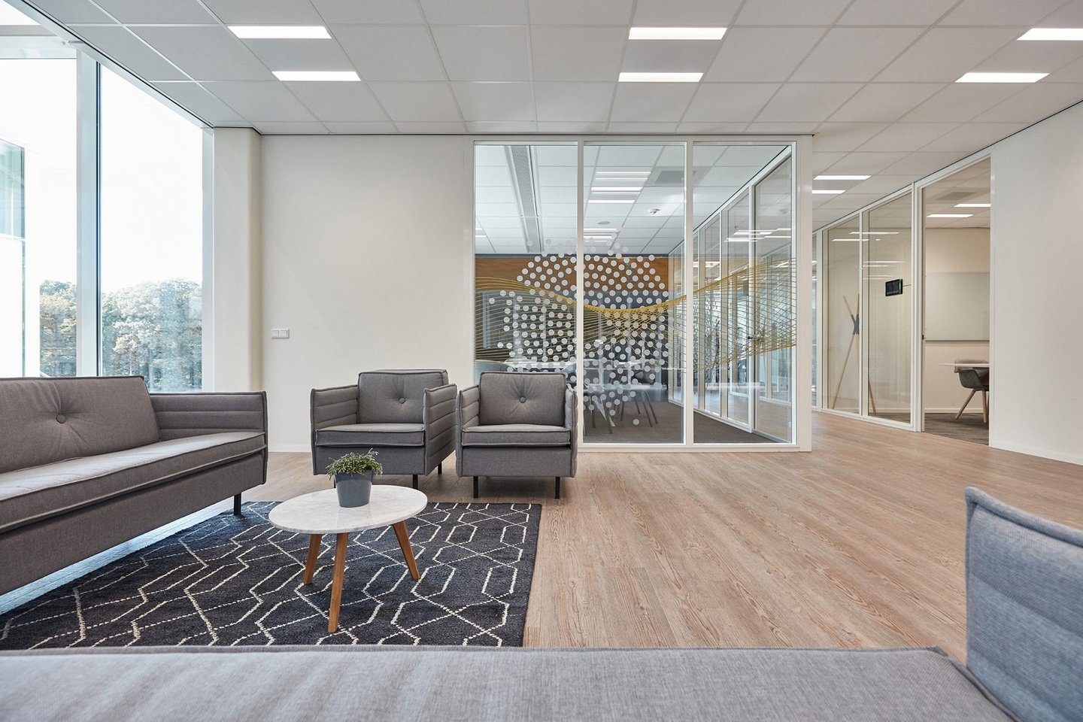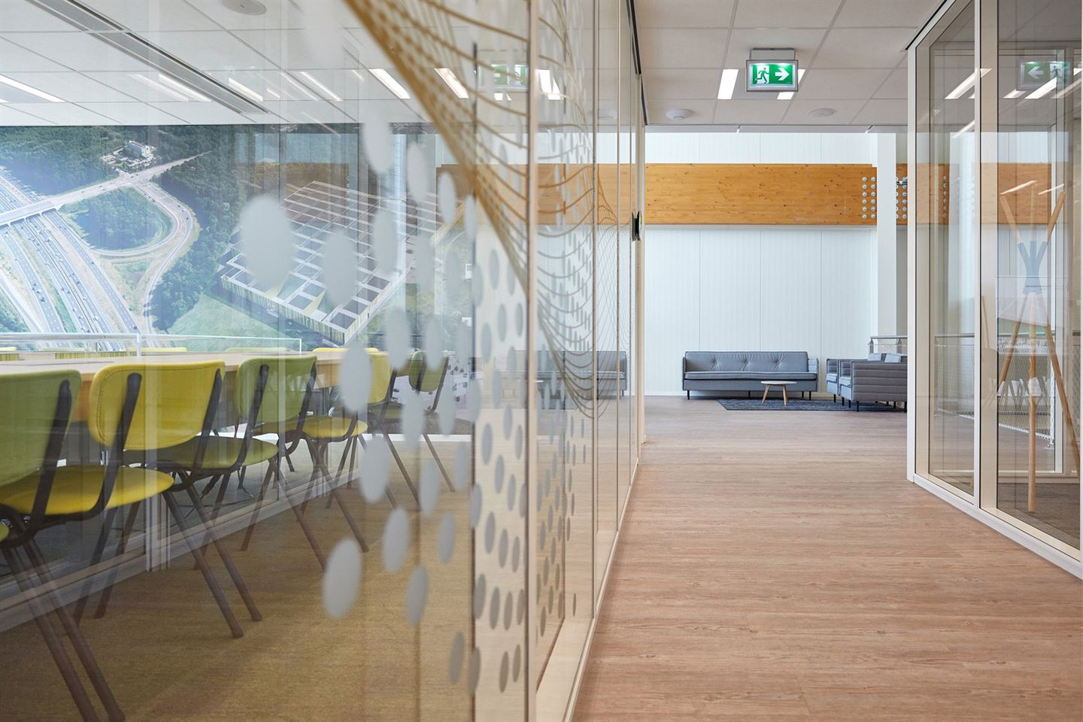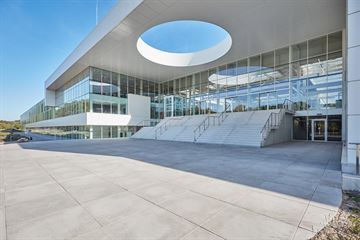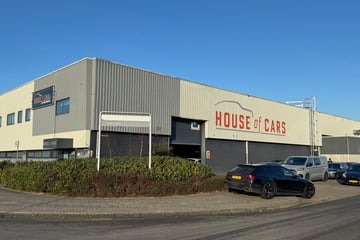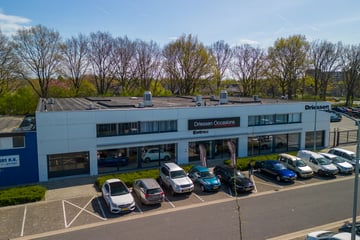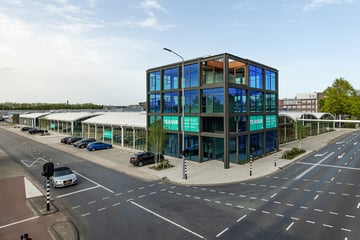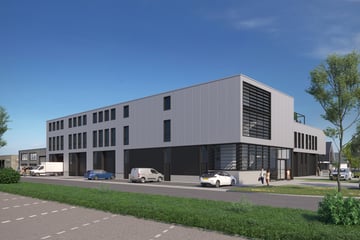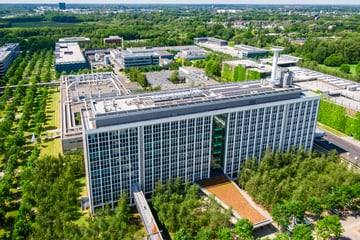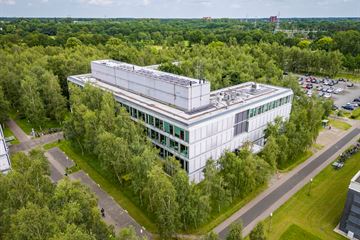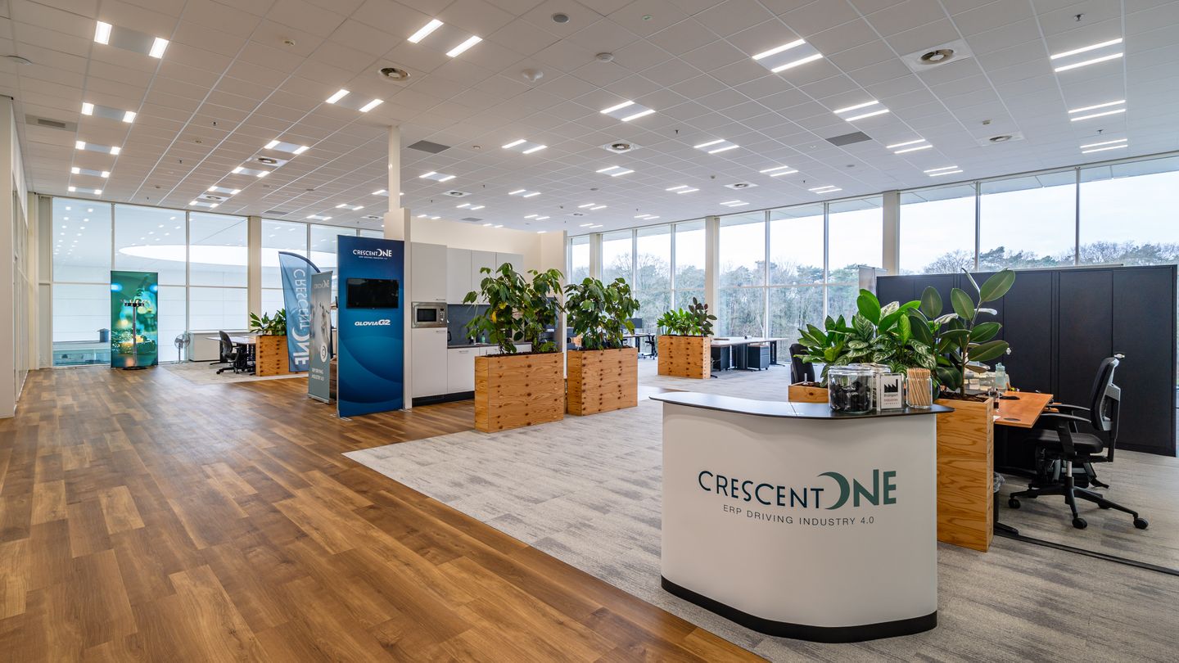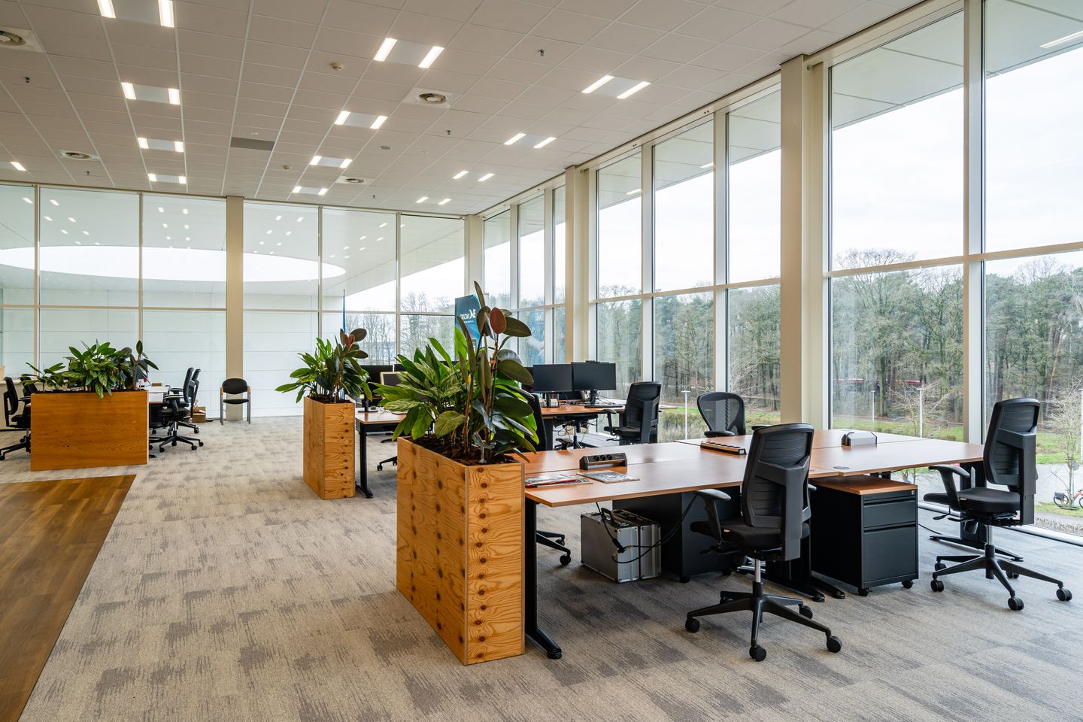Description
The Brainport Industries Campus (BIC) is the ideal location for progressive companies in the high-tech manufacturing industry that want to do business, innovate and produce together. The campus creates a unique climate for gaining competitiveness. In collaboration with governments, educational institutions and other partners, the future of the high-tech manufacturing industry comes to life here.
BIC is the face of the high-tech manufacturing industry. An international campus in the heart of Brainport Eindhoven where top technology, education, government and high-quality facilities come together under one roof.
At BIC, cooperation comes about quickly and to maximum effect. Companies and institutes make use of each other's strengths and specialties here. Because there is a common goal: to produce and innovate in less time and with fewer major investments. To respond together faster to market demands.
Accessibility
Brainport Industries Campus is easy to reach from any perspective, regionally, nationally and even internationally.
Because it is situated right next to Eindhoven Airport, the campus has direct connections with virtually all major European cities. The campus lies directly on the Eindhoven ring road, with connections to the A2 and A58 motorways. There are also two train stations nearby and the campus lies on the route of a high-quality public transport line. The imposing green slow lane for cyclists connects Brainport Industries Campus with the center of Eindhoven and surrounding towns.
GO Sharing Scooters
BIC is also accessible by GO Sharing's shared electric scooters. Use the free app to find and reserve one of hundreds of e-scooters. After your ride, you can park the scooter in the service area without parking fees. It is also possible to park the scooter outside the service area (temporarily) for 0.05 per minute.
Parking on campus
BIC's parking garage has 1,000 parking spaces for cars and bicycles. To retain the scenic image, the car park is surrounded by trees and plants. It is built in accordance with a sustainable and circular process and has parking spaces for the disabled. Parking spaces can be found near the main stairwell on the west side. Furthermore, there is the possibility for disabled people to park outside the parking lot near the entrance.
Charging electric car
The parking garage is equipped with 80 car charging stations. These are located on the first and second floor of the parking garage. Charging points for electric (moped) bikes and scooters can be found on the ground floor.
Prices
€ 1.20 per 60 minutes
€ 8.00 per day (1st and 2nd day)
€ 50.00 per day (from the 3rd day)
Sustainability
Circularity
From its foundation, the Brainport Industries Campus is focused on Design for disassembly. Materials used in BIC come from healthy and well-managed ecological cycles whenever possible. Sustainability and circularity also played an extremely important role in construction.
Sustainable building
BIC is completely gas-free, supplied with renewable energy and is completely energy-neutral with an A+++ energy label. Solar panels on the roof will provide approximately 2.1 MW. Proceeds from overproduction will contribute to the business case for companies in the area and any shortfall will be purchased in the form of green power if necessary. For heating and cooling of the campus, a thermal storage system will be used.
The physical bundling of businesses at one address also minimizes inter-business transportation, resulting in huge savings.
Energy Partner EQUANS
EQUANS is technology and energy partner of BIC and provides - under the banner of BIC Utility BV and in cooperation with the BOM - all (technical) installations for tenants on the campus. That includes general utilities such as heat, cold, electricity and water, but also more specialized services needed for certain production processes.
Availability
Approximately 5,425 sq. m. of industrial/production space and approximately 2,083 sq. m. of office space are available for lease.
These consist of:
- office spaces from approx. 40 sq. m. in the business pavilion;
- smart industrial/production spaces from approx. 300 sq. m., possibly to be combined with office spaces from 200 sq. m. Some of these spaces have clear heights of 4.3 metres and 13 metres.
As a result, BIC offers various possibilities to facilitate companies looking for high-tech production spaces, clean rooms, lab space, storage, showrooms or a combination of the before mentioned functions.
Delivery level pavilions
- Heating and cooling via WKO;
- System ceiling with LED lighting;
- Sprinkler system and fire prevention;
- Possibility of pantry with refrigerator, microwave and dishwasher;
- Separate ladies and men's rooms toilets;
- Floor finishing by means of carpet tiles.
Facilities
- Meeting rooms: large (up to about 70 people) and small groups can use one of the many meeting rooms equipped with high-speed Wi-Fi and presentation screens.
- Bic Theater: a film, panel discussion or presentation for a large audience? BIC has its own theater that seats 200 people.
Form lunch to drinks:
- Eat & Meet – a sun-drenched central area with a large indoor terrace where you can enjoy a cup of tea or coffee and breakfast and lunch. And BIC Café – for networking and having a drink, head for BIC Café, which has a terrace that borders on the green environment of Brainport Park.
Rental Conditions
Rent office space and industrial/production space
On request.
Rent parking places
€ 1,600.00 per parking places per year, plus VAT.
Lease term
On request.
Extension periods
Consecutive periodes of 5 years.
Notice period
Twelve months prior to the expiration date, mutually terminable.
Security
A continuous bank guarantee in the amount of 3 months rent including service costs and including VAT.
VAT
It is opted for a VAT-taxed rental.
Indexiation
Annually on January 1st, according to the consumer price index (CPI), CPI series for all households (2015=100), published by Statistics Netherlands (CBS). The rent will never be less than the rent of the previous year.
Acceptance
In consultation.
BIC is the face of the high-tech manufacturing industry. An international campus in the heart of Brainport Eindhoven where top technology, education, government and high-quality facilities come together under one roof.
At BIC, cooperation comes about quickly and to maximum effect. Companies and institutes make use of each other's strengths and specialties here. Because there is a common goal: to produce and innovate in less time and with fewer major investments. To respond together faster to market demands.
Accessibility
Brainport Industries Campus is easy to reach from any perspective, regionally, nationally and even internationally.
Because it is situated right next to Eindhoven Airport, the campus has direct connections with virtually all major European cities. The campus lies directly on the Eindhoven ring road, with connections to the A2 and A58 motorways. There are also two train stations nearby and the campus lies on the route of a high-quality public transport line. The imposing green slow lane for cyclists connects Brainport Industries Campus with the center of Eindhoven and surrounding towns.
GO Sharing Scooters
BIC is also accessible by GO Sharing's shared electric scooters. Use the free app to find and reserve one of hundreds of e-scooters. After your ride, you can park the scooter in the service area without parking fees. It is also possible to park the scooter outside the service area (temporarily) for 0.05 per minute.
Parking on campus
BIC's parking garage has 1,000 parking spaces for cars and bicycles. To retain the scenic image, the car park is surrounded by trees and plants. It is built in accordance with a sustainable and circular process and has parking spaces for the disabled. Parking spaces can be found near the main stairwell on the west side. Furthermore, there is the possibility for disabled people to park outside the parking lot near the entrance.
Charging electric car
The parking garage is equipped with 80 car charging stations. These are located on the first and second floor of the parking garage. Charging points for electric (moped) bikes and scooters can be found on the ground floor.
Prices
€ 1.20 per 60 minutes
€ 8.00 per day (1st and 2nd day)
€ 50.00 per day (from the 3rd day)
Sustainability
Circularity
From its foundation, the Brainport Industries Campus is focused on Design for disassembly. Materials used in BIC come from healthy and well-managed ecological cycles whenever possible. Sustainability and circularity also played an extremely important role in construction.
Sustainable building
BIC is completely gas-free, supplied with renewable energy and is completely energy-neutral with an A+++ energy label. Solar panels on the roof will provide approximately 2.1 MW. Proceeds from overproduction will contribute to the business case for companies in the area and any shortfall will be purchased in the form of green power if necessary. For heating and cooling of the campus, a thermal storage system will be used.
The physical bundling of businesses at one address also minimizes inter-business transportation, resulting in huge savings.
Energy Partner EQUANS
EQUANS is technology and energy partner of BIC and provides - under the banner of BIC Utility BV and in cooperation with the BOM - all (technical) installations for tenants on the campus. That includes general utilities such as heat, cold, electricity and water, but also more specialized services needed for certain production processes.
Availability
Approximately 5,425 sq. m. of industrial/production space and approximately 2,083 sq. m. of office space are available for lease.
These consist of:
- office spaces from approx. 40 sq. m. in the business pavilion;
- smart industrial/production spaces from approx. 300 sq. m., possibly to be combined with office spaces from 200 sq. m. Some of these spaces have clear heights of 4.3 metres and 13 metres.
As a result, BIC offers various possibilities to facilitate companies looking for high-tech production spaces, clean rooms, lab space, storage, showrooms or a combination of the before mentioned functions.
Delivery level pavilions
- Heating and cooling via WKO;
- System ceiling with LED lighting;
- Sprinkler system and fire prevention;
- Possibility of pantry with refrigerator, microwave and dishwasher;
- Separate ladies and men's rooms toilets;
- Floor finishing by means of carpet tiles.
Facilities
- Meeting rooms: large (up to about 70 people) and small groups can use one of the many meeting rooms equipped with high-speed Wi-Fi and presentation screens.
- Bic Theater: a film, panel discussion or presentation for a large audience? BIC has its own theater that seats 200 people.
Form lunch to drinks:
- Eat & Meet – a sun-drenched central area with a large indoor terrace where you can enjoy a cup of tea or coffee and breakfast and lunch. And BIC Café – for networking and having a drink, head for BIC Café, which has a terrace that borders on the green environment of Brainport Park.
Rental Conditions
Rent office space and industrial/production space
On request.
Rent parking places
€ 1,600.00 per parking places per year, plus VAT.
Lease term
On request.
Extension periods
Consecutive periodes of 5 years.
Notice period
Twelve months prior to the expiration date, mutually terminable.
Security
A continuous bank guarantee in the amount of 3 months rent including service costs and including VAT.
VAT
It is opted for a VAT-taxed rental.
Indexiation
Annually on January 1st, according to the consumer price index (CPI), CPI series for all households (2015=100), published by Statistics Netherlands (CBS). The rent will never be less than the rent of the previous year.
Acceptance
In consultation.
Map
Map is loading...
Cadastral boundaries
Buildings
Travel time
Gain insight into the reachability of this object, for instance from a public transport station or a home address.


