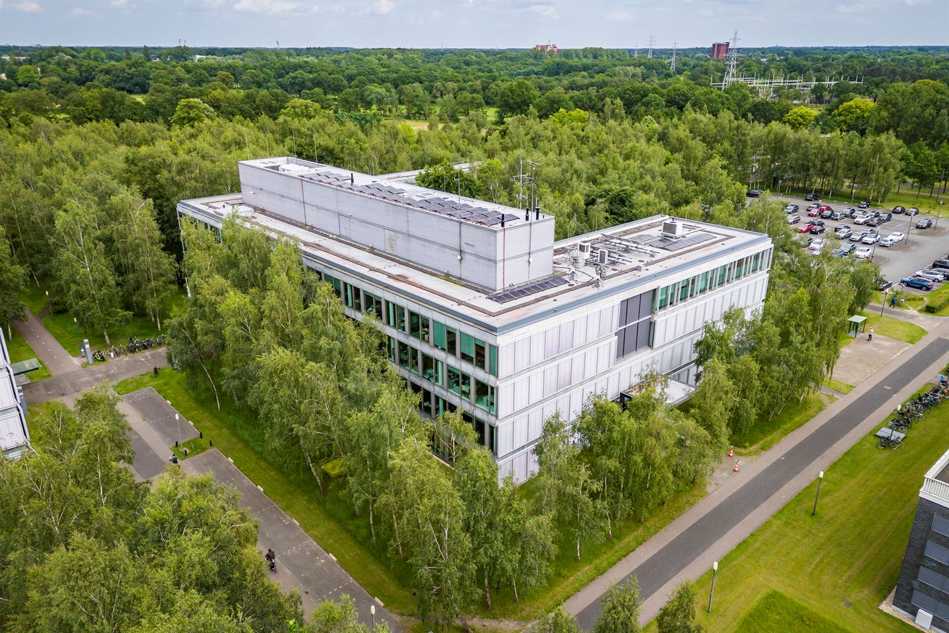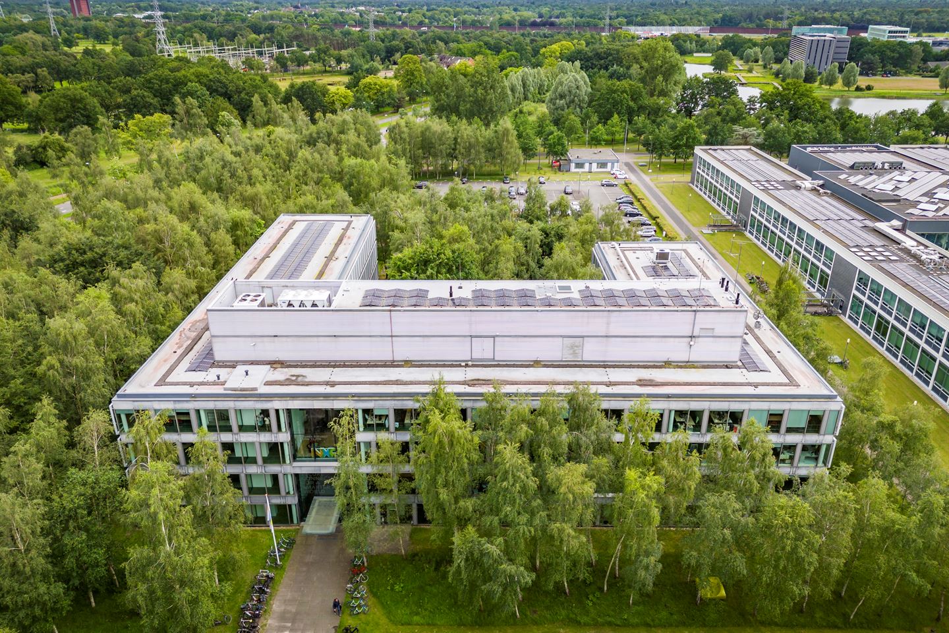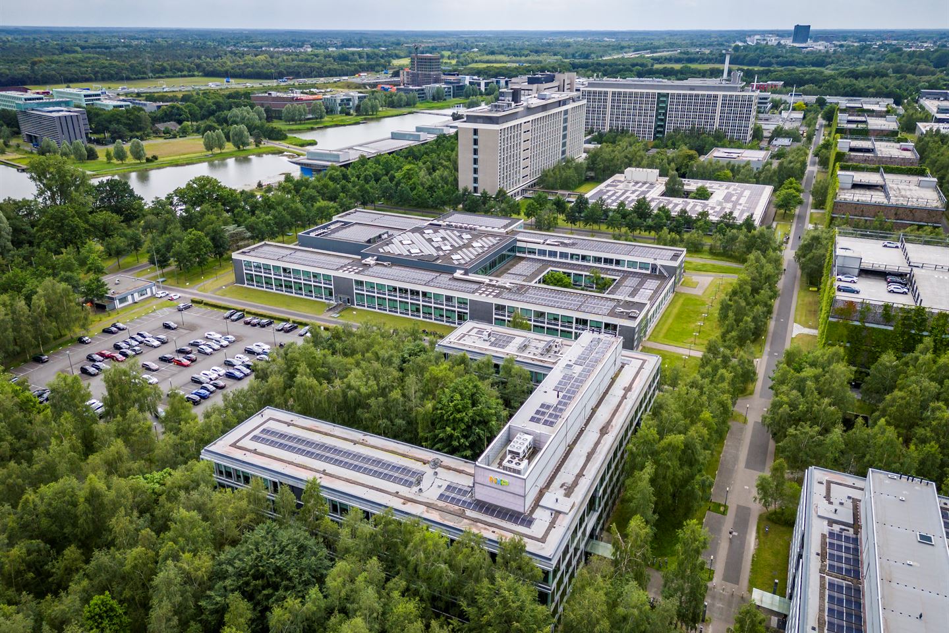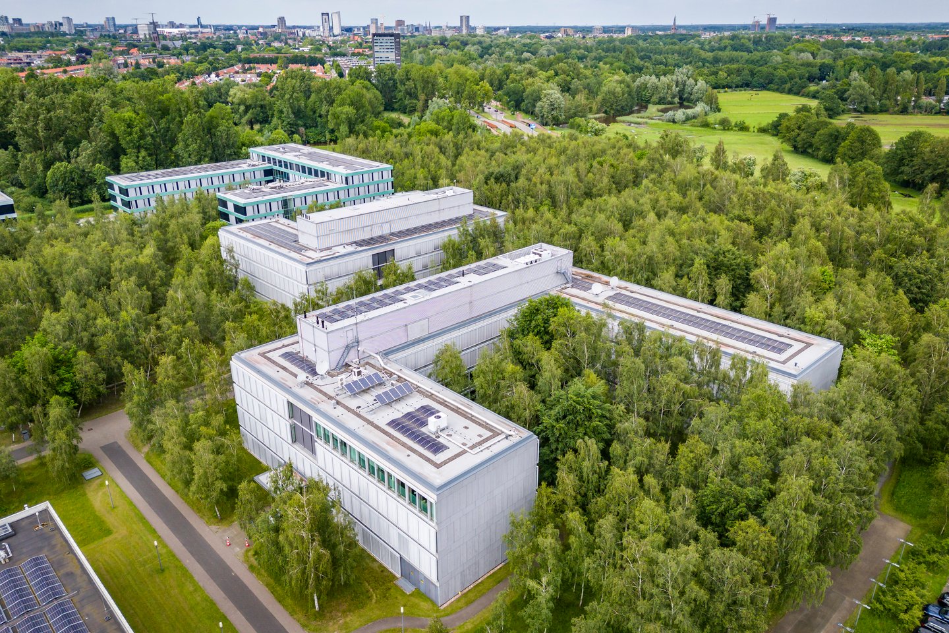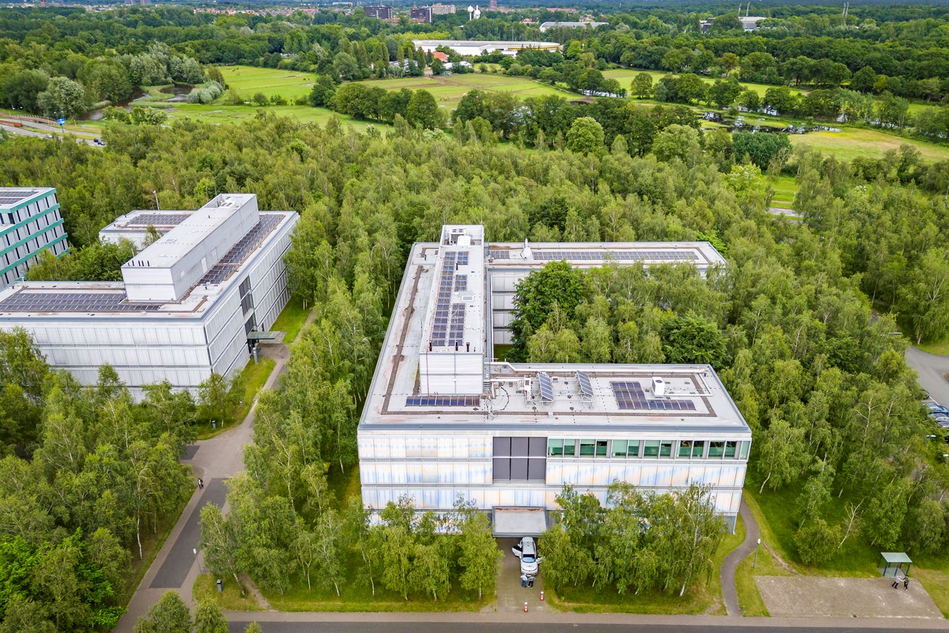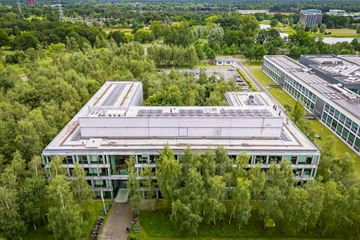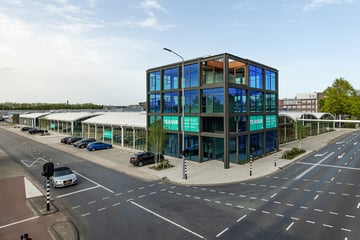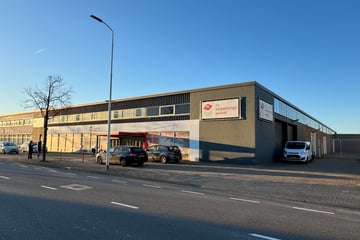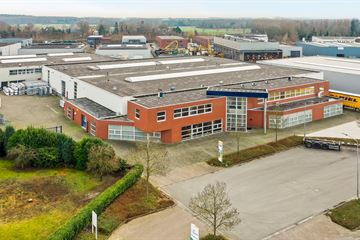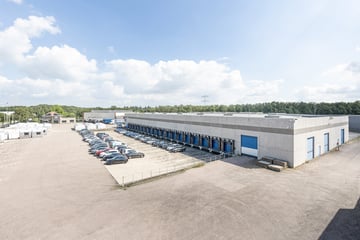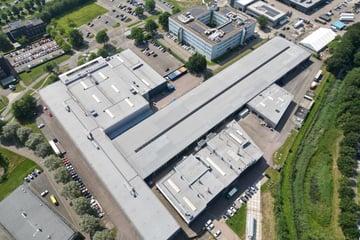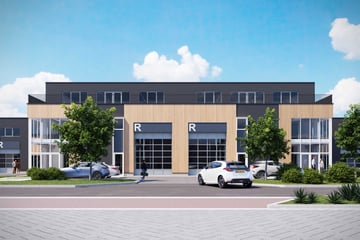Description
HIGH TECH CAMPUS 46
High Tech Campus 46 is located on the east side of?High Tech Campus Eindhoven and offers an inspiring combination of office, research & development,?conference, archive?and?expedition space under one roof.
HIGHLIGHTS
• Modern building, developed in 2003.
• Multi-tenant or single rental possible.
• Combination of high-quality office floors with a current fit-out package, with lab space, storage space and a dispatch space?with goods elevator.
• Excellent (technical) infrastructure in the lab spaces, such as nitrogen, compressed air and vacuum.
• The building consists of mezzanines with pantries and stairs, that can link 2 floors (in case of 1 or 2 tenants).
SURFACE
The total building comprises 7,542 sqm lfa divided over ground floor, first up and to third floor. The whole building will become available for rent?on January 1, 2025. In consultation, partial letting is possible from 1,900 sqm lfa.
LOCATION
High Tech Campus 46 is in a prominent location on High Tech Campus Eindhoven, in the greenery near the Campus Ring and the bus stop. All facilities (including the information point, restaurants, stores, sports facilities and the Conference Center on the Strip) are only a few minutes' walking distance.
ACCESSIBILITY
By car
The Campus is located right next to the A2/N2/A67 freeway and is easily accessible due to its own entrance and exit to the highway. Eindhoven Airport is approximately a 10-minute drive from the Campus. Rental cars are available at Hertz at the campus.
By public transport
The Campus is easily accessible from Eindhoven Central Station (10 minutes) by HOV line 407 (5 bus stops at the Campus). Eindhoven train station is an important hub for fast Intercity train services to Amsterdam (Schiphol), Rotterdam and many destinations in Belgium and Germany. Shared (e-) bikes and scooters are available at Campus and the Campus offers separate bike lanes.
Parking
Both employees and visitors can park their cars or bicycles at one of 10 on-site parking facilities including bicycle storage. A Park Route Information System (PRIS) assures easy navigation to the next parking and indicates available parking space. Parking garage P4 South is within walking distance of High Tech Campus 46. For electric cars, it is possible to use the charging stations. In total, there are more than 200 charging stations on the Campus.
RENTAL COSTS
We are happy to provide a tailor-made quote based on your needs.
FULL SERVICE RENTAL
High Tech Campus Eindhoven offers business locations spaces with a full-service rental concept with a Service Level Agreement (SLA). The concept includes the following services:
• Facility management.
• Security, including access control.
• Cleaning.
• Building maintenance.
• Unlimited parking and EV charging facilities (fair use).
• High-quality ICT facilities.
• Facilities at The Strip (including conference center, restaurants, shops, sport, service providers, bike & scooter sharing).
ENERGY LABEL
The building has energy label A.
DELIVERY LEVEL
At High Tech Campus Eindhoven, all office spaces are delivered in ‘as-is’ condition, including partition walls, carpeting, suspended ceilings with lighting, and general facilities. In addition, the central areas are equipped with seating areas, and staffed reception. In consultation, the spaces can be delivered tailor-made.
High Tech Campus 46 includes:
• Central entrance with intercom, access control, turnstile, disabled door, access gate and elevators.
• Possibility of a manned reception.
• Office space, lab space, storage space and dispatch space with goods elevator.
• Lots of daylight through large windows.
• Sun protection through lamellas or screens.
• Ceiling system with lighting.
• Fire alarm, burglar alarm and evacuation system.
• Fire hose reels.
• Lab space with technical facilities, such as nitrogen, compressed air and vacuum.
• Office spaces with cooling (water-cooled ceilings), heating, ventilation.
• Several pantries/coffee corners per floor, partly provided in the mezzanines.
• Separate ladies and men's rooms toilets.
• Accessible toilet (first floor).
• Floor finish: carpet tiles or PVC.
• Tilting doors in shipping area.
HIGH TECH CAMPUS EINDHOVEN
High Tech Campus 46 is just one of the many buildings at High Tech Campus Eindhoven. With Numerous housing options and facilities available at High Tech Campus Eindhoven, there is always a space to suit your needs, ranging from 20 m² to 10,000 m².
High Tech Campus Eindhoven, Europe's smartest square kilometer, is a dynamic ecosystem of about 300 high-tech companies ranging from startups and scale-ups to SMEs, multinationals and service providers. In addition, the Campus houses several high-tech clusters and leading R&D and technology institutes. More than 12,000 innovators, researchers and engineers work together here every day on groundbreaking technologies and the companies of the future. This unique mix of companies and institutes promotes cooperation, innovation and growth within the high-tech sector.
- International Campus with >100 nationalities and 280,000 m² of space in total.
- Excellent (inter)national accessibility, near highways and airports.
- Restaurants, stores, sports facilities and childcare on Campus.
- Conference center with >300 events per year.
- Presence of investors and venture-building programs.
- Innovative work environment where collaboration is key.
- Growing Campus with development potential for single-tenant and multi-tenant buildings.
- Access to advanced labs and testing facilities for R&D, pilots and small-scale manufacturing.
- Sustainably designed with a strong focus on green energy and innovation.
- Inspiring environment with a strong focus on employee health and well-being.
RENTAL TERM
In consultation.
LEASE COMMENCEMENT DATE
In consultation.
RENTAL AGREEMENT
In accordance with the model drawn up by the Real Estate Council (ROZ) 2015 with accompanying General Provisions.
The above does not constitute an offer, but only non-binding and general information regarding the real estate mentioned. We cannot guarantee the accuracy or completeness of this data.
High Tech Campus 46 is located on the east side of?High Tech Campus Eindhoven and offers an inspiring combination of office, research & development,?conference, archive?and?expedition space under one roof.
HIGHLIGHTS
• Modern building, developed in 2003.
• Multi-tenant or single rental possible.
• Combination of high-quality office floors with a current fit-out package, with lab space, storage space and a dispatch space?with goods elevator.
• Excellent (technical) infrastructure in the lab spaces, such as nitrogen, compressed air and vacuum.
• The building consists of mezzanines with pantries and stairs, that can link 2 floors (in case of 1 or 2 tenants).
SURFACE
The total building comprises 7,542 sqm lfa divided over ground floor, first up and to third floor. The whole building will become available for rent?on January 1, 2025. In consultation, partial letting is possible from 1,900 sqm lfa.
LOCATION
High Tech Campus 46 is in a prominent location on High Tech Campus Eindhoven, in the greenery near the Campus Ring and the bus stop. All facilities (including the information point, restaurants, stores, sports facilities and the Conference Center on the Strip) are only a few minutes' walking distance.
ACCESSIBILITY
By car
The Campus is located right next to the A2/N2/A67 freeway and is easily accessible due to its own entrance and exit to the highway. Eindhoven Airport is approximately a 10-minute drive from the Campus. Rental cars are available at Hertz at the campus.
By public transport
The Campus is easily accessible from Eindhoven Central Station (10 minutes) by HOV line 407 (5 bus stops at the Campus). Eindhoven train station is an important hub for fast Intercity train services to Amsterdam (Schiphol), Rotterdam and many destinations in Belgium and Germany. Shared (e-) bikes and scooters are available at Campus and the Campus offers separate bike lanes.
Parking
Both employees and visitors can park their cars or bicycles at one of 10 on-site parking facilities including bicycle storage. A Park Route Information System (PRIS) assures easy navigation to the next parking and indicates available parking space. Parking garage P4 South is within walking distance of High Tech Campus 46. For electric cars, it is possible to use the charging stations. In total, there are more than 200 charging stations on the Campus.
RENTAL COSTS
We are happy to provide a tailor-made quote based on your needs.
FULL SERVICE RENTAL
High Tech Campus Eindhoven offers business locations spaces with a full-service rental concept with a Service Level Agreement (SLA). The concept includes the following services:
• Facility management.
• Security, including access control.
• Cleaning.
• Building maintenance.
• Unlimited parking and EV charging facilities (fair use).
• High-quality ICT facilities.
• Facilities at The Strip (including conference center, restaurants, shops, sport, service providers, bike & scooter sharing).
ENERGY LABEL
The building has energy label A.
DELIVERY LEVEL
At High Tech Campus Eindhoven, all office spaces are delivered in ‘as-is’ condition, including partition walls, carpeting, suspended ceilings with lighting, and general facilities. In addition, the central areas are equipped with seating areas, and staffed reception. In consultation, the spaces can be delivered tailor-made.
High Tech Campus 46 includes:
• Central entrance with intercom, access control, turnstile, disabled door, access gate and elevators.
• Possibility of a manned reception.
• Office space, lab space, storage space and dispatch space with goods elevator.
• Lots of daylight through large windows.
• Sun protection through lamellas or screens.
• Ceiling system with lighting.
• Fire alarm, burglar alarm and evacuation system.
• Fire hose reels.
• Lab space with technical facilities, such as nitrogen, compressed air and vacuum.
• Office spaces with cooling (water-cooled ceilings), heating, ventilation.
• Several pantries/coffee corners per floor, partly provided in the mezzanines.
• Separate ladies and men's rooms toilets.
• Accessible toilet (first floor).
• Floor finish: carpet tiles or PVC.
• Tilting doors in shipping area.
HIGH TECH CAMPUS EINDHOVEN
High Tech Campus 46 is just one of the many buildings at High Tech Campus Eindhoven. With Numerous housing options and facilities available at High Tech Campus Eindhoven, there is always a space to suit your needs, ranging from 20 m² to 10,000 m².
High Tech Campus Eindhoven, Europe's smartest square kilometer, is a dynamic ecosystem of about 300 high-tech companies ranging from startups and scale-ups to SMEs, multinationals and service providers. In addition, the Campus houses several high-tech clusters and leading R&D and technology institutes. More than 12,000 innovators, researchers and engineers work together here every day on groundbreaking technologies and the companies of the future. This unique mix of companies and institutes promotes cooperation, innovation and growth within the high-tech sector.
- International Campus with >100 nationalities and 280,000 m² of space in total.
- Excellent (inter)national accessibility, near highways and airports.
- Restaurants, stores, sports facilities and childcare on Campus.
- Conference center with >300 events per year.
- Presence of investors and venture-building programs.
- Innovative work environment where collaboration is key.
- Growing Campus with development potential for single-tenant and multi-tenant buildings.
- Access to advanced labs and testing facilities for R&D, pilots and small-scale manufacturing.
- Sustainably designed with a strong focus on green energy and innovation.
- Inspiring environment with a strong focus on employee health and well-being.
RENTAL TERM
In consultation.
LEASE COMMENCEMENT DATE
In consultation.
RENTAL AGREEMENT
In accordance with the model drawn up by the Real Estate Council (ROZ) 2015 with accompanying General Provisions.
The above does not constitute an offer, but only non-binding and general information regarding the real estate mentioned. We cannot guarantee the accuracy or completeness of this data.
Map
Map is loading...
Cadastral boundaries
Buildings
Travel time
Gain insight into the reachability of this object, for instance from a public transport station or a home address.
