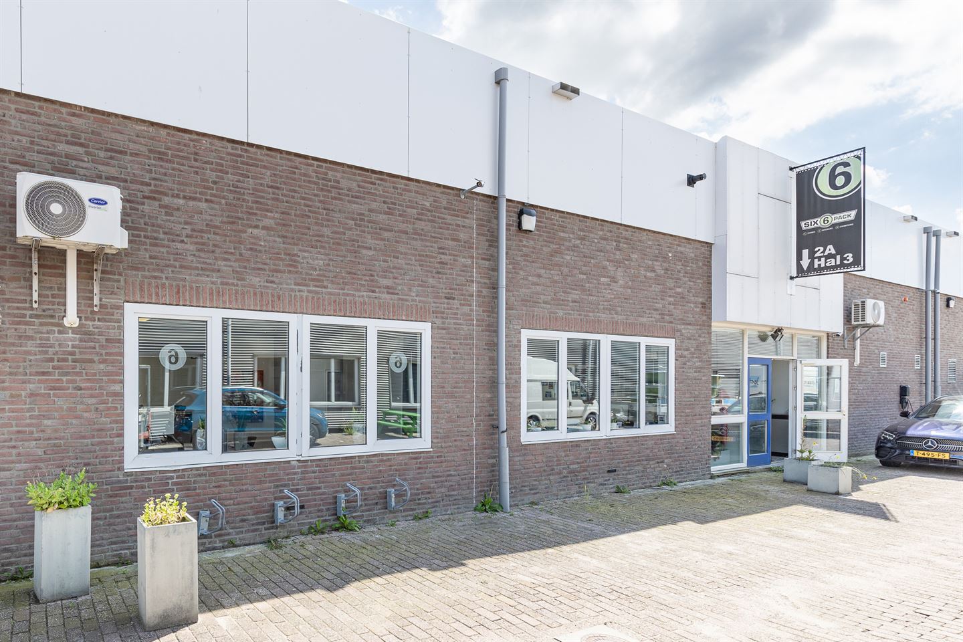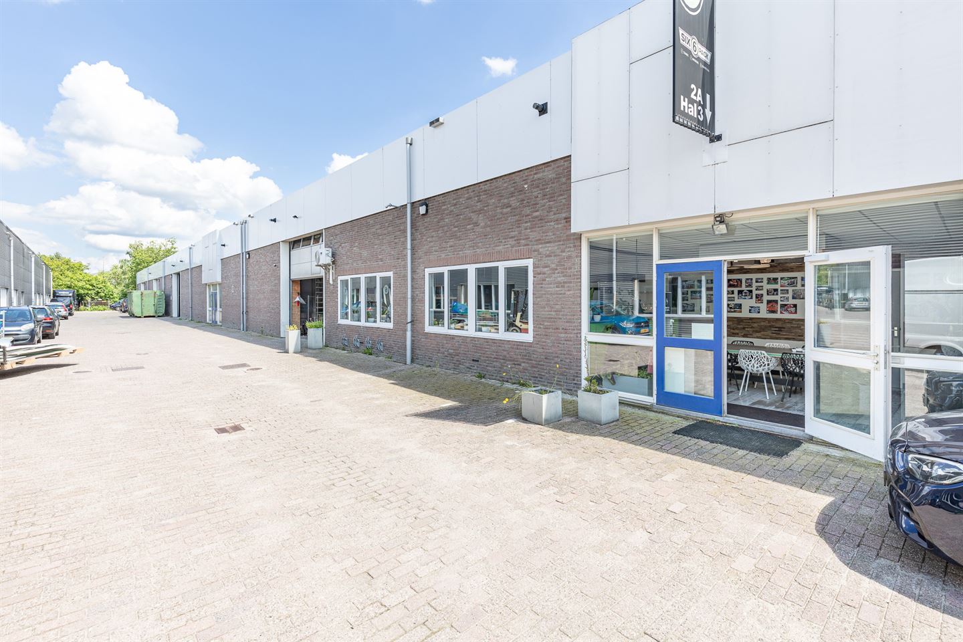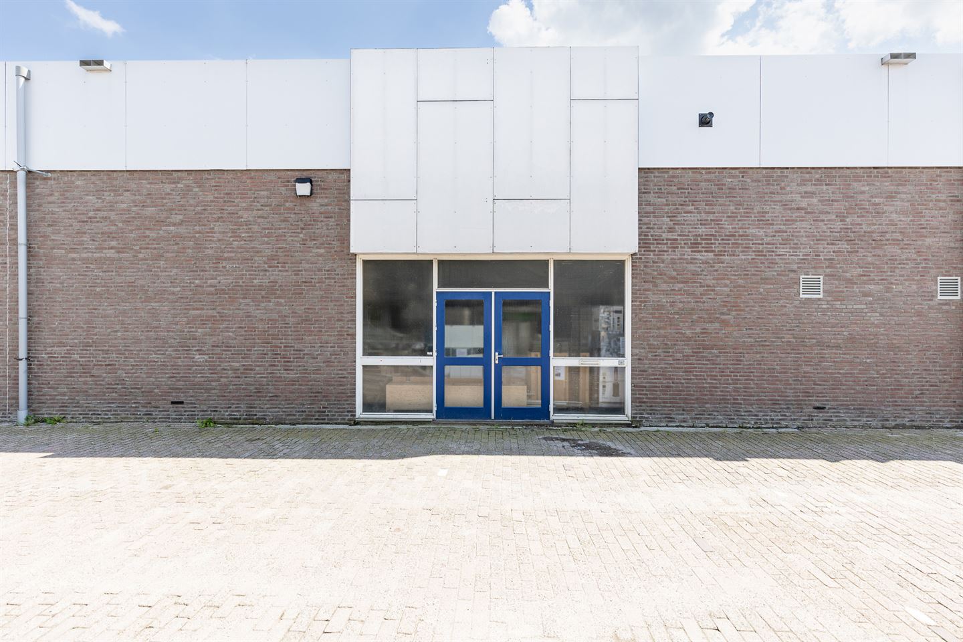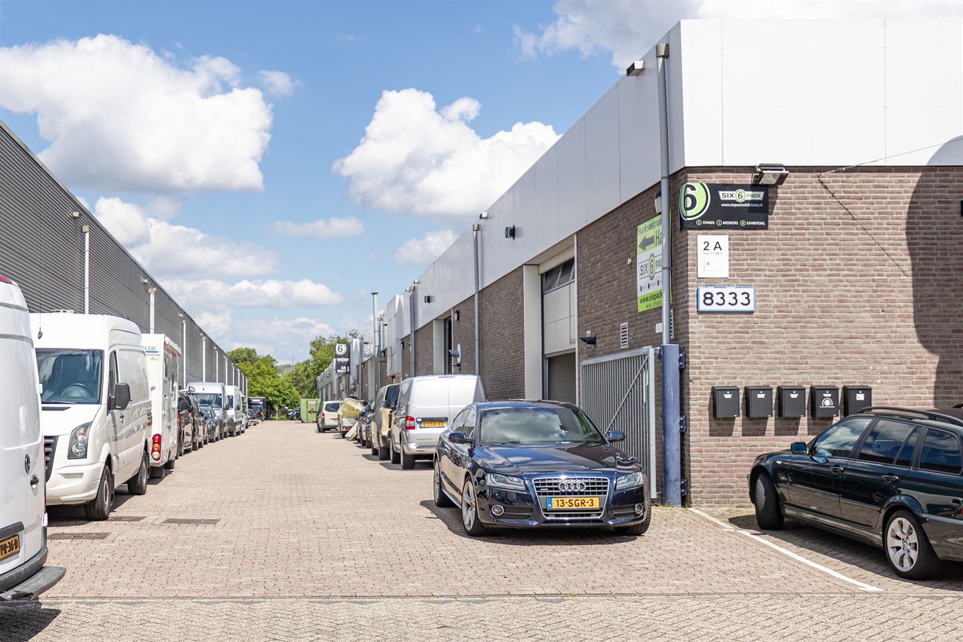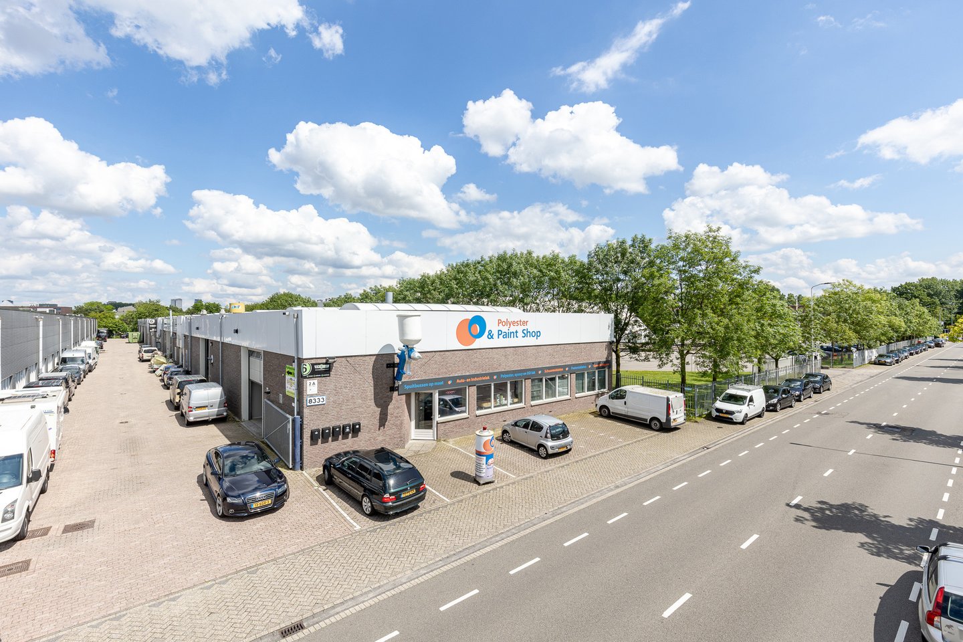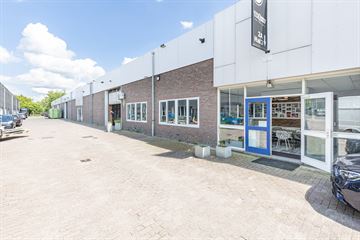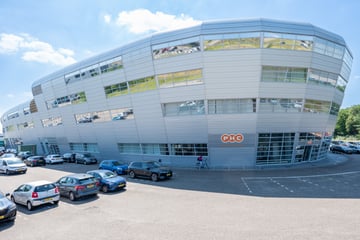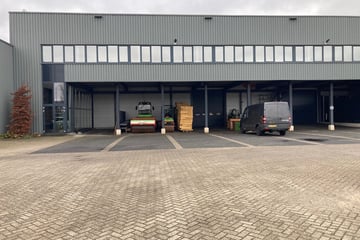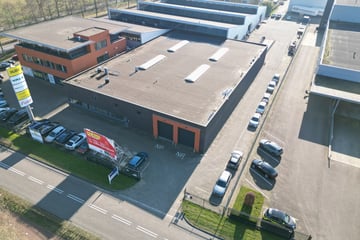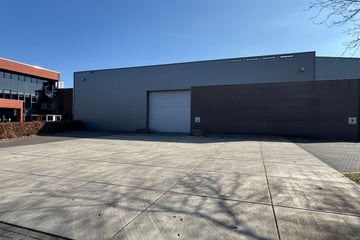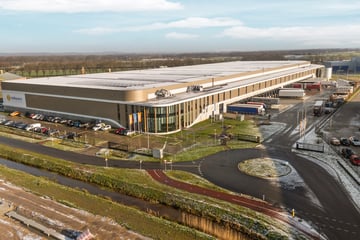Description
This multi-functional business property is located at Hurksestraat 2a in Eindhoven, in the heart of the De Hurk business park. The location benefits from the proximity of various facilities, excellent accessibility and a dynamic business environment.
The building has a total lettable floor area of approximately 1,379 sqm, of which 1,273 sqm is designated for commercial space and 106 m² for office space. Strategically located and well maintained, the property offers high-quality facilities that promote a professional working environment. The location has excellent accessibility due to its proximity to highways A2, A67 and A58, Eindhoven Airport and various public transport options, including several bus lines. De Hurk business park is easily accessible by public transport.
The spacious business space is ideal for storage, production or other activities. Much is possible in the beautiful business space, which is flexible and suitable for various business needs.
Surface building
The building has a total lettable floor area of approximately 3,418 square meters.
Availability
Available for lease is approximately 1,379 sqm, divided into 1,273 sqm of industrial space and 106 sqm of office space.
Parking
There are multiple parking places available.
Cadastral Data
Municipality: Strijp
Section: D
Number: 1932
Parcel: 4,452 (partial)
Energy rating
The building has energy rating D.
Currently, a sustainability upgrade of the entire property is underway. This includes going to a C label or better.
Acceptance
Effective immediately.
Rent
Year rent: €90.000,00 per year, excluding VAT.
Rental term
Landlord opts for a lease term of 5 years.
Rental agreement
Lease agreement based on the landlord's standard model based on the Raad voor Onroerende Zaken (ROZ) model February 2015.
Renewal term
5 years.
Notice period
12 months.
Rent payment
Per month in advance.
Security
Security deposit of at least three months' rent including VAT, all depending on the tenant's (financial) due diligence.
VAT
Landlord wishes to opt for VAT-taxed rent and lease. In case the tenant is unable to set off VAT, the rent will be increased in
consultation with the tenant to compensate for the consequences of the lapse of the possibility to opt for VA-taxed rent.
Rental Price adjustments
Annually, based on the change of the monthly price index figure according to the consumer price index (CPI) series CPI-All Households (2015 = 100), published by Statistics Netherlands (CBS).
Level of delivery
The business space is among others provided with:
• Sufficient electrical connections;
• Heating via heaters;
• Clear height of approx. 6.00 m;
• 3 overhead doors;
• Skylights in the flat roof;
• Concrete floors;
• Surface mounted fluorescent lighting;
The office space includes:
• Reception area with counter;
• Central heating system with radiators;
• Toilet facilities;
• Kitchen/catering facilities;
• Office quarters;
ACCESSIBILITY
By car
• Approximately 3 minutes by car to the A2. (distance: 1.9 km)
• Approximately 7 minutes by car to the A67. (distance: 6.1 km)
• Approximately 10 minutes by car to the A58. (distance: 10,1 km)
By public transport
• Approximately 4 minutes’ drive to the central station.
• Approximately 5 minutes’ walk to the nearest bus stop. (Eindhoven, Ergon/De Hurk, distance: 0,3 km)
By Airport
• Approximately 10 minutes’ drive to the terminal Eindhoven Airport.
Zoning Plan
• De Hurk-Croy business park 2017.
• Single zoning: Business park - 1.
• Function indication: company up to category 4.2.
The building has a total lettable floor area of approximately 1,379 sqm, of which 1,273 sqm is designated for commercial space and 106 m² for office space. Strategically located and well maintained, the property offers high-quality facilities that promote a professional working environment. The location has excellent accessibility due to its proximity to highways A2, A67 and A58, Eindhoven Airport and various public transport options, including several bus lines. De Hurk business park is easily accessible by public transport.
The spacious business space is ideal for storage, production or other activities. Much is possible in the beautiful business space, which is flexible and suitable for various business needs.
Surface building
The building has a total lettable floor area of approximately 3,418 square meters.
Availability
Available for lease is approximately 1,379 sqm, divided into 1,273 sqm of industrial space and 106 sqm of office space.
Parking
There are multiple parking places available.
Cadastral Data
Municipality: Strijp
Section: D
Number: 1932
Parcel: 4,452 (partial)
Energy rating
The building has energy rating D.
Currently, a sustainability upgrade of the entire property is underway. This includes going to a C label or better.
Acceptance
Effective immediately.
Rent
Year rent: €90.000,00 per year, excluding VAT.
Rental term
Landlord opts for a lease term of 5 years.
Rental agreement
Lease agreement based on the landlord's standard model based on the Raad voor Onroerende Zaken (ROZ) model February 2015.
Renewal term
5 years.
Notice period
12 months.
Rent payment
Per month in advance.
Security
Security deposit of at least three months' rent including VAT, all depending on the tenant's (financial) due diligence.
VAT
Landlord wishes to opt for VAT-taxed rent and lease. In case the tenant is unable to set off VAT, the rent will be increased in
consultation with the tenant to compensate for the consequences of the lapse of the possibility to opt for VA-taxed rent.
Rental Price adjustments
Annually, based on the change of the monthly price index figure according to the consumer price index (CPI) series CPI-All Households (2015 = 100), published by Statistics Netherlands (CBS).
Level of delivery
The business space is among others provided with:
• Sufficient electrical connections;
• Heating via heaters;
• Clear height of approx. 6.00 m;
• 3 overhead doors;
• Skylights in the flat roof;
• Concrete floors;
• Surface mounted fluorescent lighting;
The office space includes:
• Reception area with counter;
• Central heating system with radiators;
• Toilet facilities;
• Kitchen/catering facilities;
• Office quarters;
ACCESSIBILITY
By car
• Approximately 3 minutes by car to the A2. (distance: 1.9 km)
• Approximately 7 minutes by car to the A67. (distance: 6.1 km)
• Approximately 10 minutes by car to the A58. (distance: 10,1 km)
By public transport
• Approximately 4 minutes’ drive to the central station.
• Approximately 5 minutes’ walk to the nearest bus stop. (Eindhoven, Ergon/De Hurk, distance: 0,3 km)
By Airport
• Approximately 10 minutes’ drive to the terminal Eindhoven Airport.
Zoning Plan
• De Hurk-Croy business park 2017.
• Single zoning: Business park - 1.
• Function indication: company up to category 4.2.
Map
Map is loading...
Cadastral boundaries
Buildings
Travel time
Gain insight into the reachability of this object, for instance from a public transport station or a home address.
