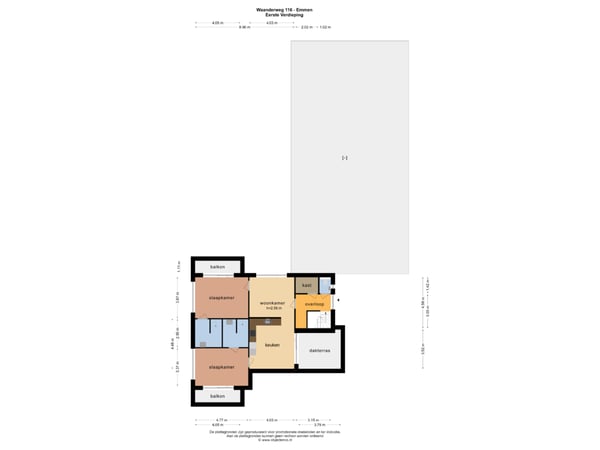 This business property on funda in business: https://www.fundainbusiness.nl/42318656
This business property on funda in business: https://www.fundainbusiness.nl/42318656
Waanderweg 116 7812 HZ Emmen
€ 795,000 k.k.
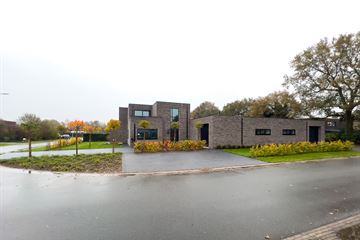
Description
Gas-free, new and comfortable living and working in Emmen! This company home, completed in 2023, has an indoor warehouse of approx. 152 m², an interior height of 3.5 meters and an energy label A++++, so no high energy bills, so you can do business and live without any worries.
The company home has a high-quality finish, is fully equipped with underfloor heating, triple glazing, 40 solar panels and has a ground source heat pump and a heat recovery system. The Waanderveld is characterized by the living/working combination, which makes it a pleasant living environment, including the necessary greenery in the neighborhood.
Comfortable and luxurious living
The fully insulated company home has three bedrooms, all of which have an en-suite bathroom. Naturally, the entire house is heated by underfloor heating, which you can also use for cooling. On the ground floor you have a luxurious living-kitchen which is equipped with various built-in appliances, utility room and indoor garage with workshop and warehouse space. The garden-oriented living room with open kitchen and three sliding doors offers you a lot of privacy and is located on the south. There is also an office/practice space on the ground floor.
First floor
There is currently an independent residential unit on the first floor with sliding doors to the west-facing roof terrace. Both bedrooms naturally have their own bathroom with walk-in shower and washbasin. You also have your own living room and kitchen here, but it can also be converted into an extra bedroom.
To work
You have access to a spacious warehouse of over 150m², which is accessible through two electrically operated sectional doors. The warehouse has two warehouse spaces, a walk-through and a luxurious canteen/reception area. The whole is very representative.
For more information about the destination, you can request a brochure from our office, or visit spatialplans.nl. In addition, get good advice about this destination from a financial advisor.
Particularities
* Living area approx. 261m²;
* Usable area of ??business area approx. 152 m²;
* Newly delivered in 2023;
* Energy label A++++;
* Business zoning with business home, you must therefore have a business that falls within the correct environmental category of the zoning plan;
* 40 solar panels with a yield of approximately 16,000 kWp;
* High-quality finish, triple and heat-resistant glass set in aluminum frames;
* Please note: VAT and no transfer tax are due until March 2025, and afterwards 10.4% transfer tax for the business part and 2% on the private part (provided you are going to live in it yourself).
* Very good connections to the Randstad and Germany;
* Can be viewed virtually on our website and Funda.
Are you looking for a comfortable home where you can combine work and private life? Then schedule a viewing to view this top property, you are very welcome!
Exemption: The information about this object has been compiled with care. However, it is possible that something has not been recorded correctly. Therefore, you cannot derive any rights from this.
The company home has a high-quality finish, is fully equipped with underfloor heating, triple glazing, 40 solar panels and has a ground source heat pump and a heat recovery system. The Waanderveld is characterized by the living/working combination, which makes it a pleasant living environment, including the necessary greenery in the neighborhood.
Comfortable and luxurious living
The fully insulated company home has three bedrooms, all of which have an en-suite bathroom. Naturally, the entire house is heated by underfloor heating, which you can also use for cooling. On the ground floor you have a luxurious living-kitchen which is equipped with various built-in appliances, utility room and indoor garage with workshop and warehouse space. The garden-oriented living room with open kitchen and three sliding doors offers you a lot of privacy and is located on the south. There is also an office/practice space on the ground floor.
First floor
There is currently an independent residential unit on the first floor with sliding doors to the west-facing roof terrace. Both bedrooms naturally have their own bathroom with walk-in shower and washbasin. You also have your own living room and kitchen here, but it can also be converted into an extra bedroom.
To work
You have access to a spacious warehouse of over 150m², which is accessible through two electrically operated sectional doors. The warehouse has two warehouse spaces, a walk-through and a luxurious canteen/reception area. The whole is very representative.
For more information about the destination, you can request a brochure from our office, or visit spatialplans.nl. In addition, get good advice about this destination from a financial advisor.
Particularities
* Living area approx. 261m²;
* Usable area of ??business area approx. 152 m²;
* Newly delivered in 2023;
* Energy label A++++;
* Business zoning with business home, you must therefore have a business that falls within the correct environmental category of the zoning plan;
* 40 solar panels with a yield of approximately 16,000 kWp;
* High-quality finish, triple and heat-resistant glass set in aluminum frames;
* Please note: VAT and no transfer tax are due until March 2025, and afterwards 10.4% transfer tax for the business part and 2% on the private part (provided you are going to live in it yourself).
* Very good connections to the Randstad and Germany;
* Can be viewed virtually on our website and Funda.
Are you looking for a comfortable home where you can combine work and private life? Then schedule a viewing to view this top property, you are very welcome!
Exemption: The information about this object has been compiled with care. However, it is possible that something has not been recorded correctly. Therefore, you cannot derive any rights from this.
Features
Transfer of ownership
- Asking price
- € 795,000 kosten koper
- Listed since
-
- Status
- Available
- Acceptance
- Available in consultation
Construction
- Main use
- Industrial unit
- Building type
- Resale property
- Year of construction
- 2022
Surface areas
- Area
- 168 m² (units from 20 m²)
- Industrial unit area
- 152 m²
- Area of site
- 800 m²
- Office area
- 16 m²
- Clearance
- 3.3 m
- Clear span
- 19 m
- Plot size
- 1,319 m²
Layout
- Number of floors
- 1 floor
- Facilities
- Mechanical ventilation, overhead doors, three-phase electric power, concrete floor, toilet, pantry and windows can be opened
- Living space
- Present (built-in, 261 m²)
Energy
- Energy label
- A++++
Surroundings
- Location
- Business park and railway station site
- Accessibility
- Dutch Railways Intercity station in 1000 m to 1500 m and motorway exit in 3000 m to 4000 m
Parking
- Parking spaces
- 8 uncovered parking spaces
NVM real estate agent
Photos
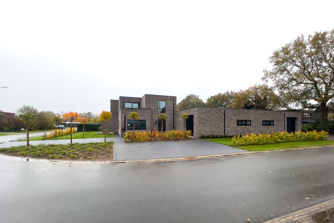
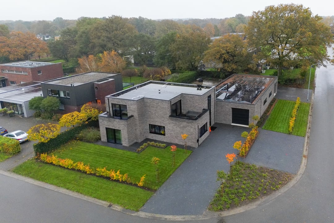
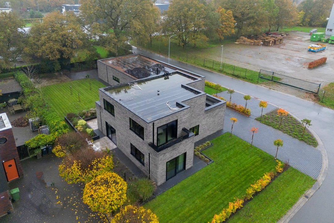
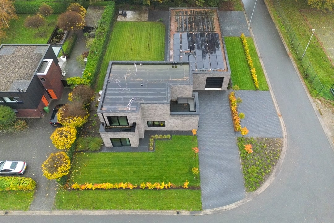
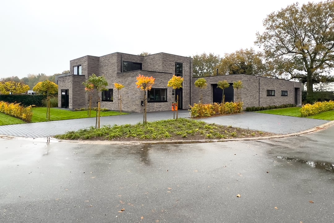
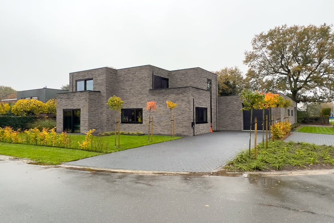
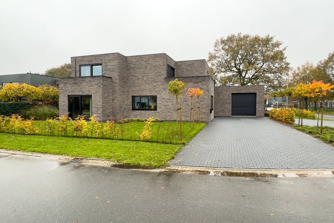
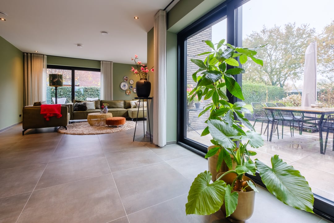
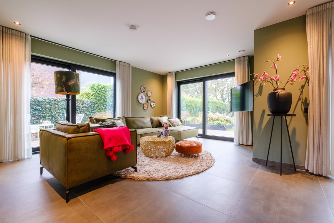
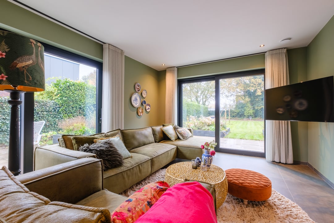
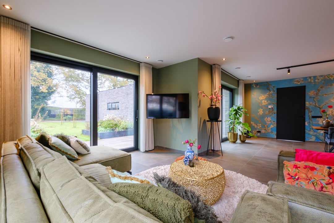
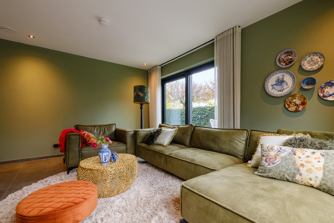
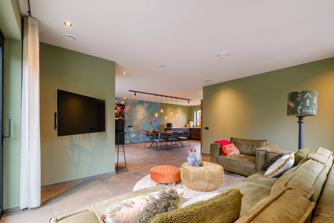
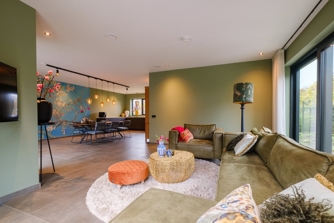
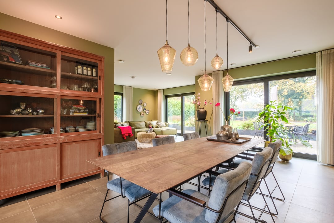
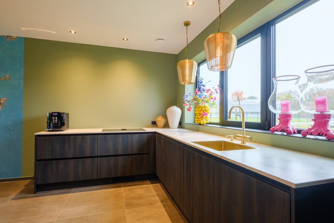
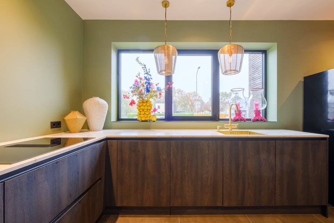
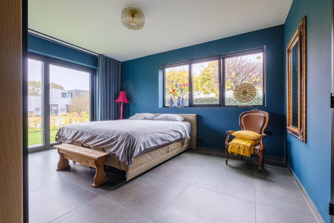
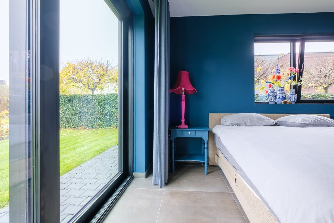
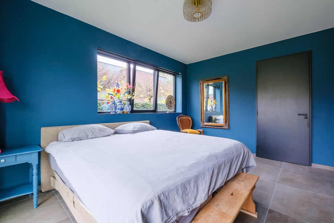
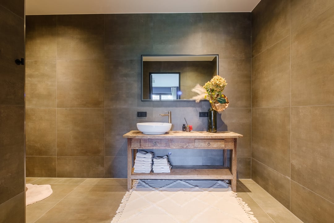
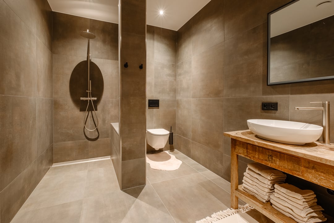
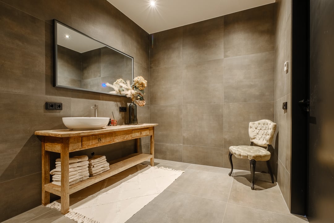
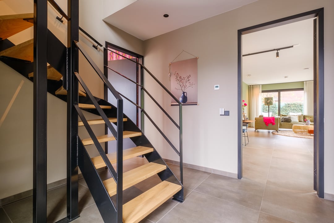
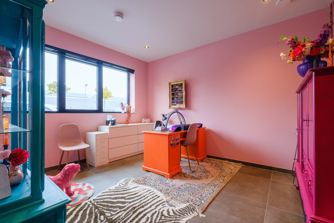
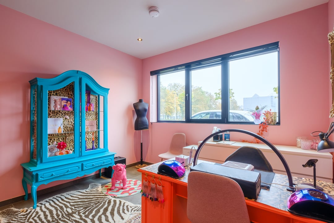
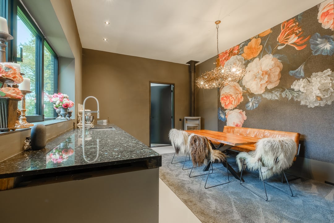
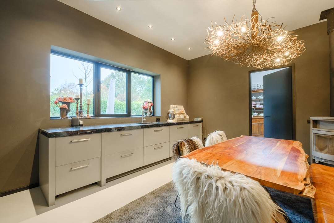
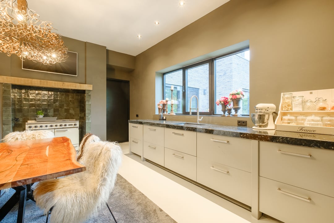
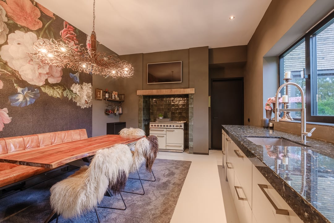
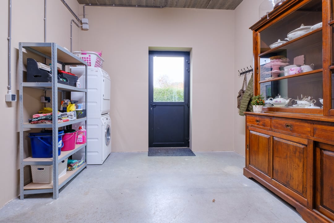
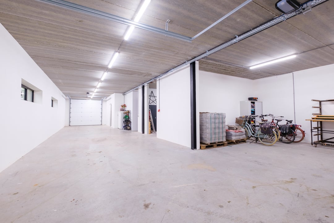
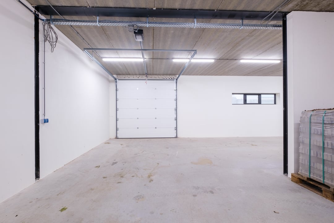
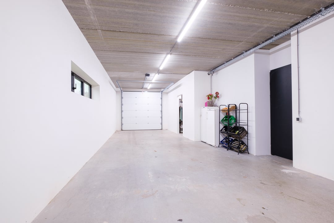
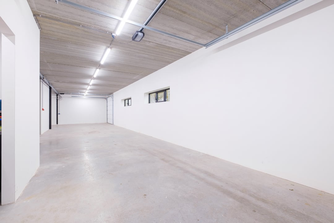
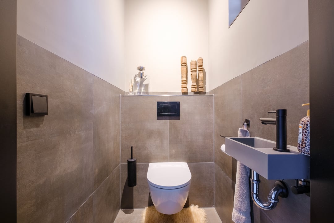
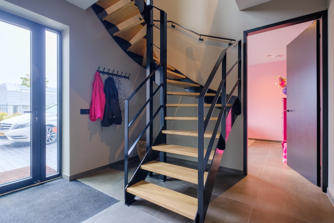
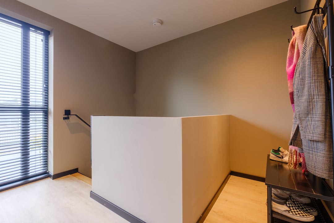
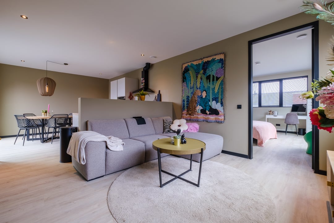
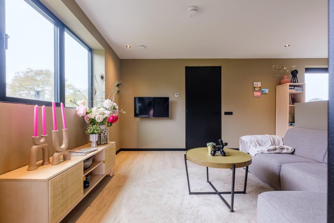
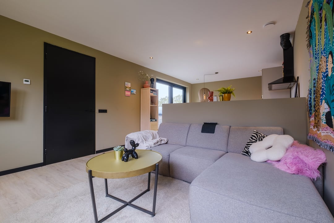
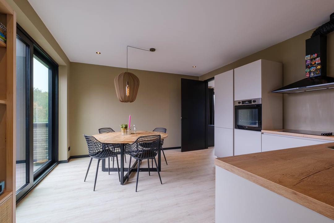
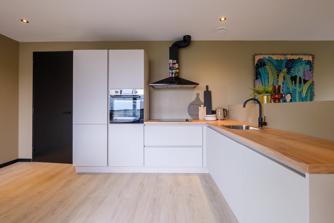
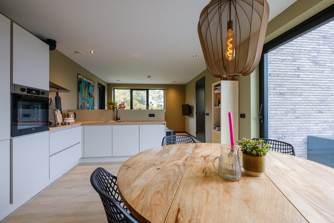
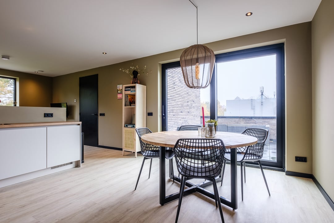
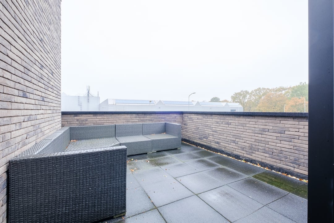
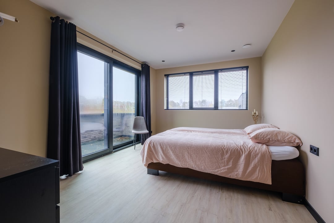
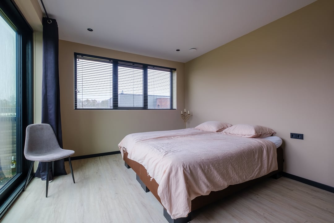
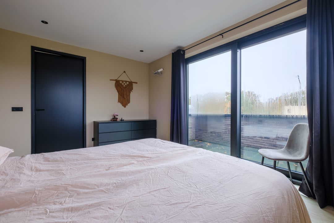
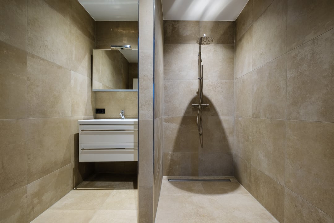
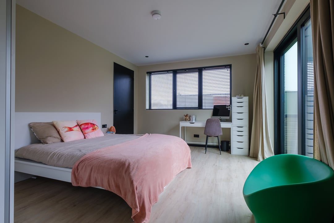
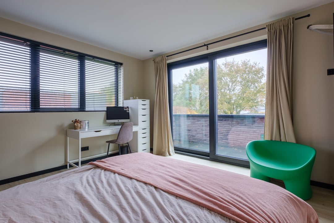
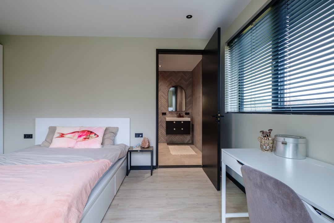
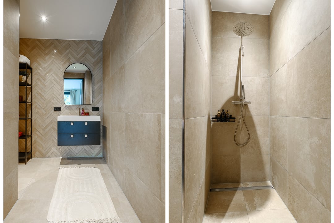
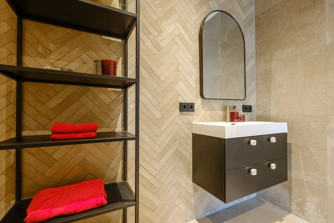
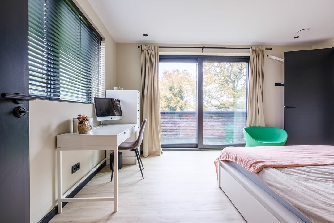
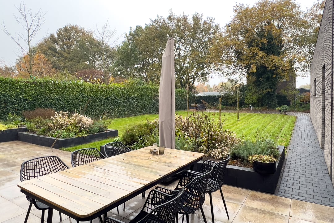
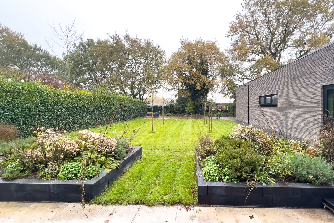
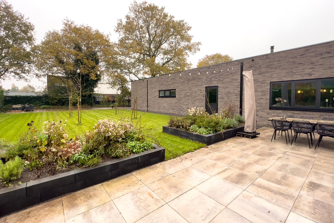
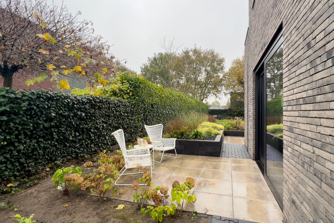
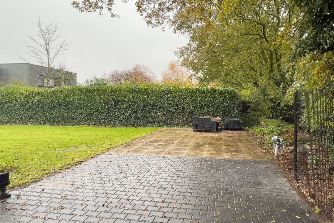
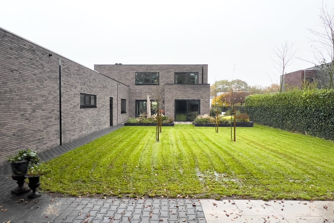
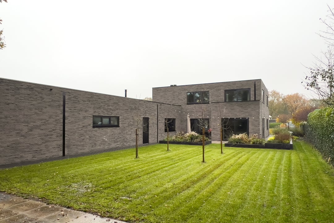
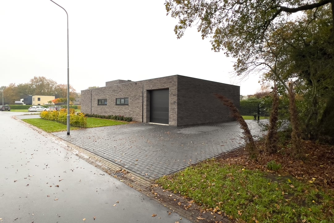
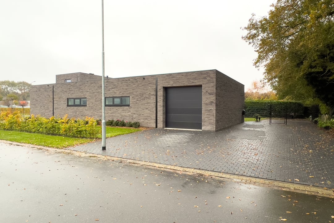
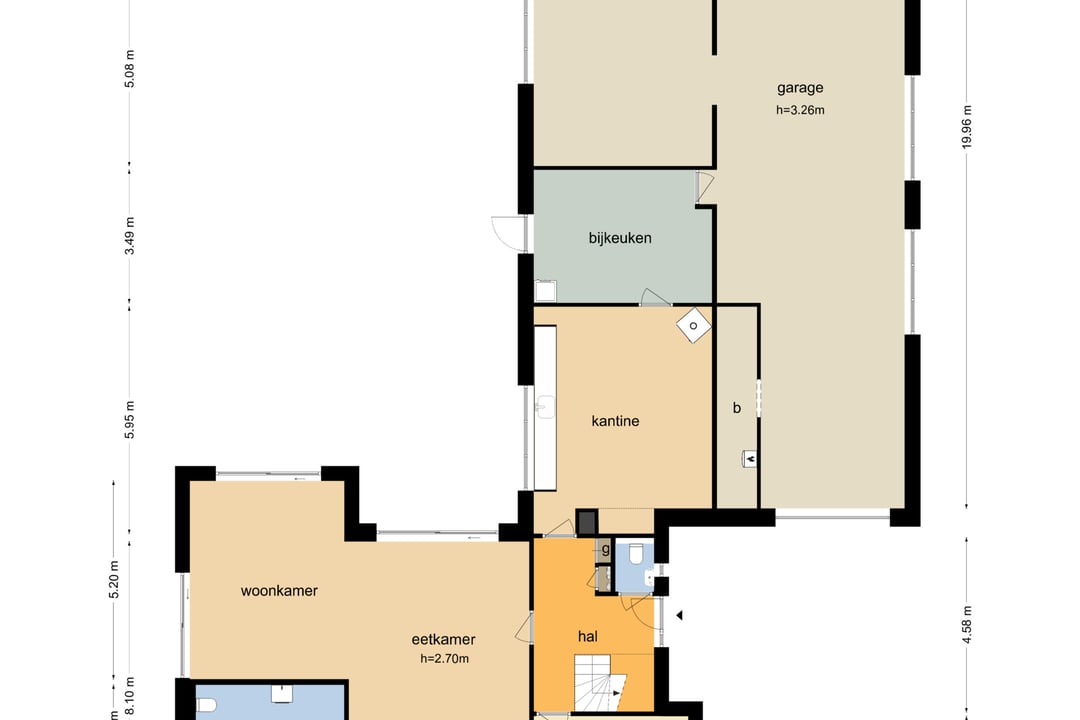
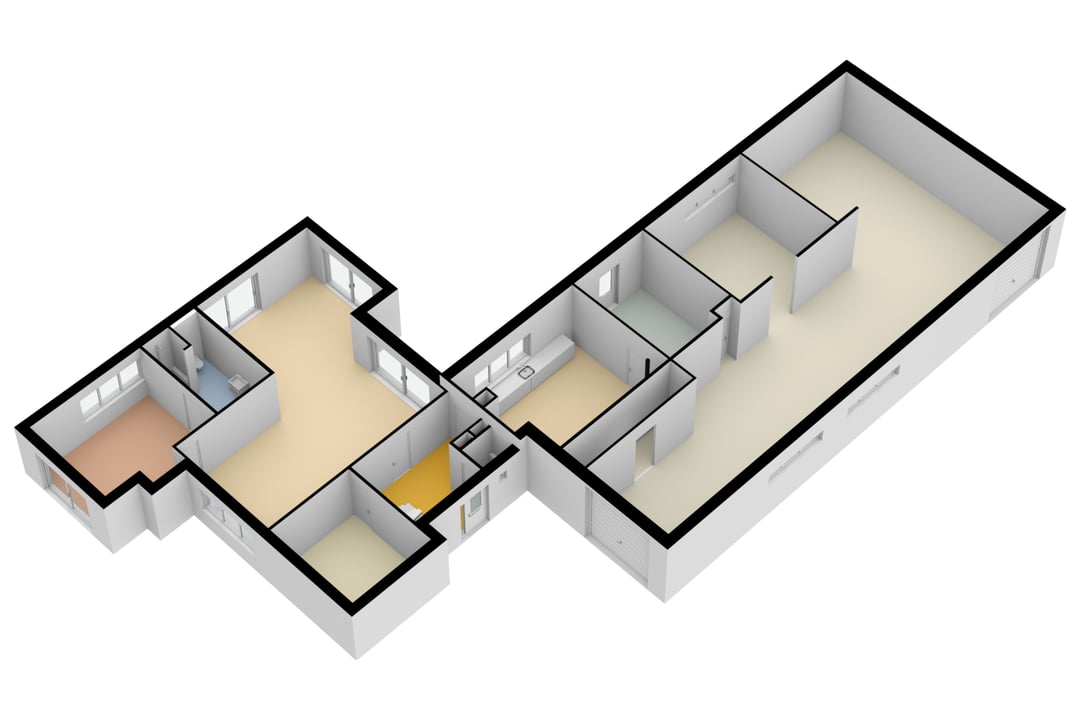
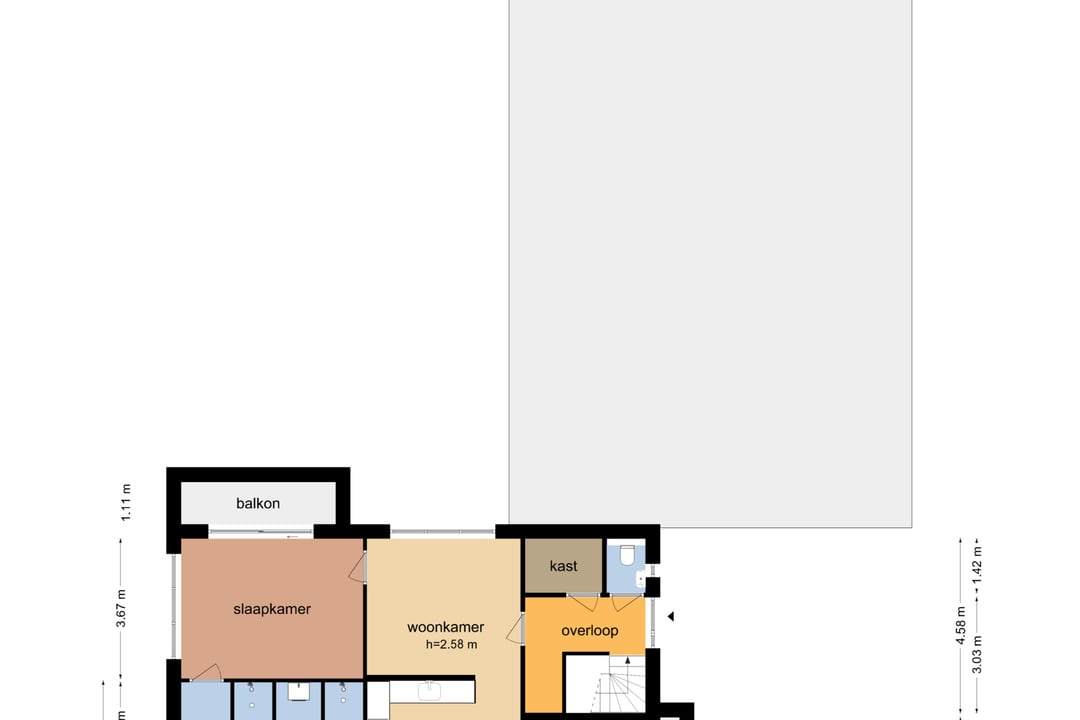
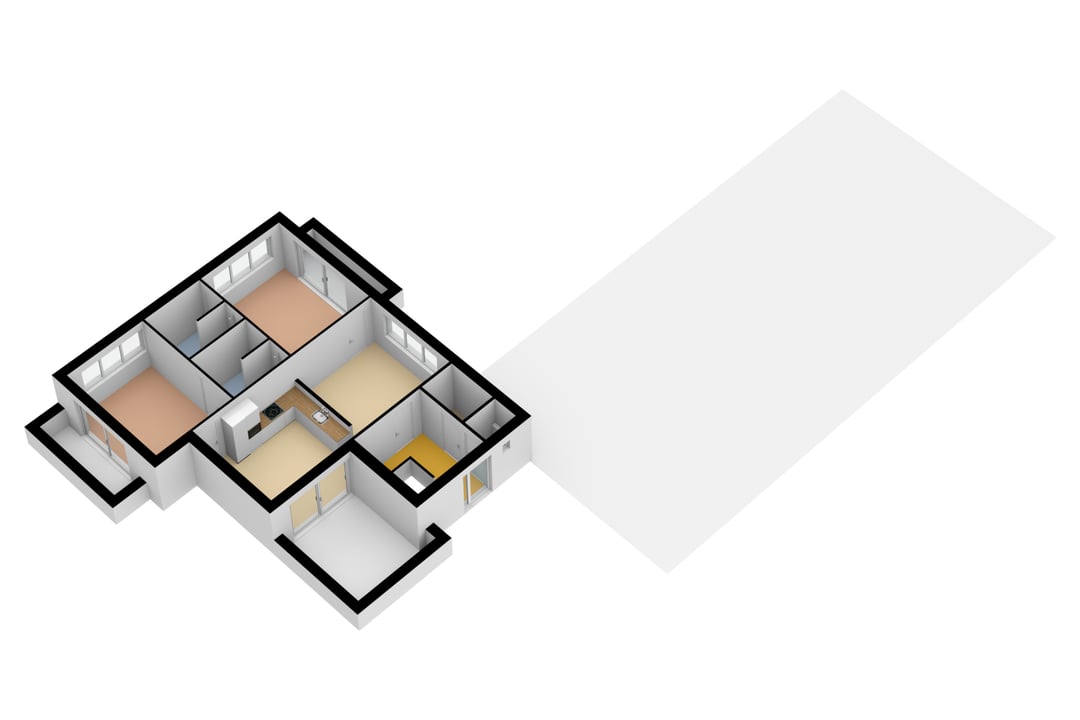
Floorplan
BEGANE GROND
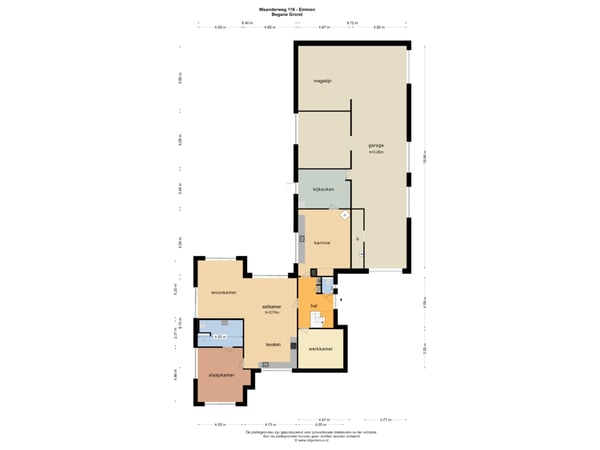
EERSTE VERDIEPING
