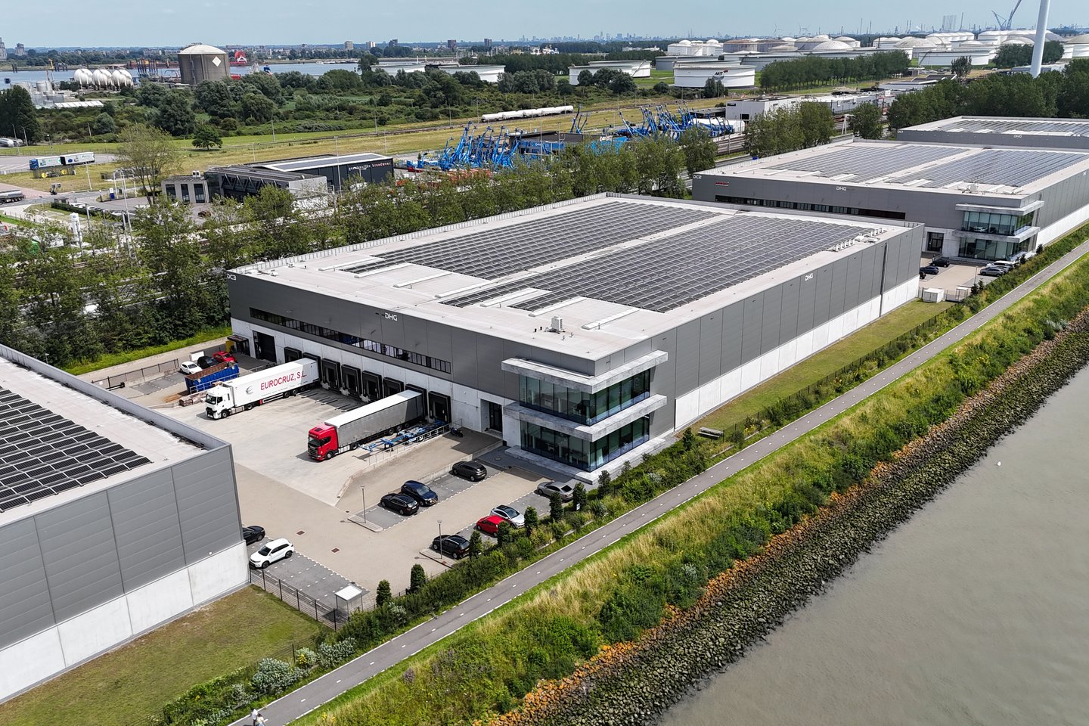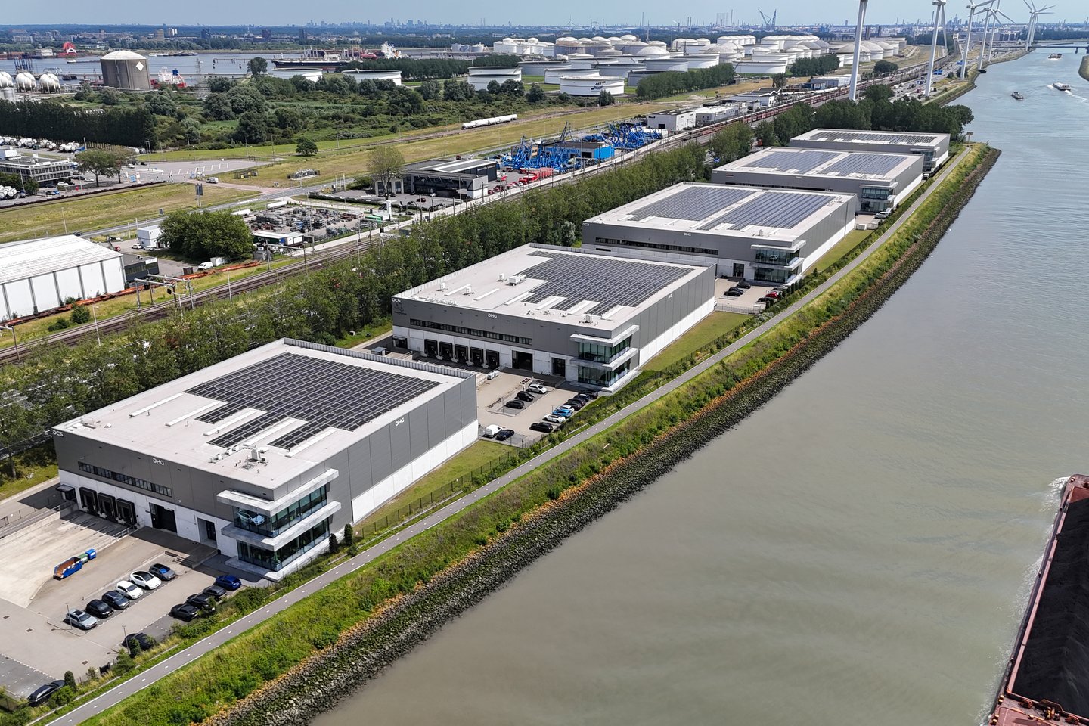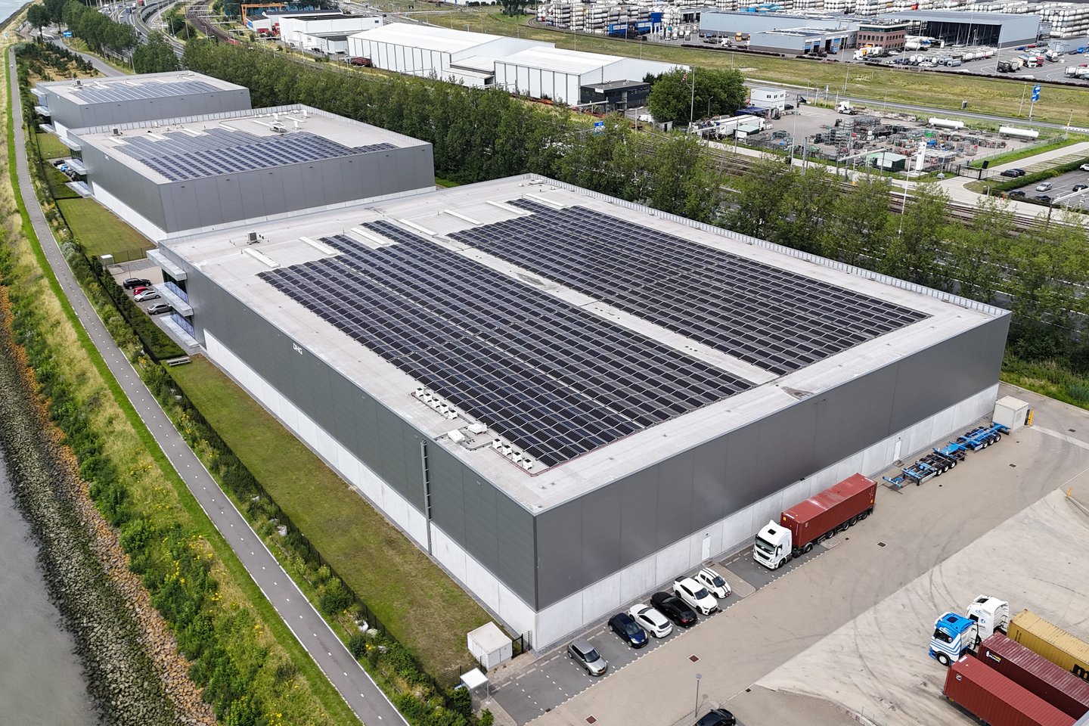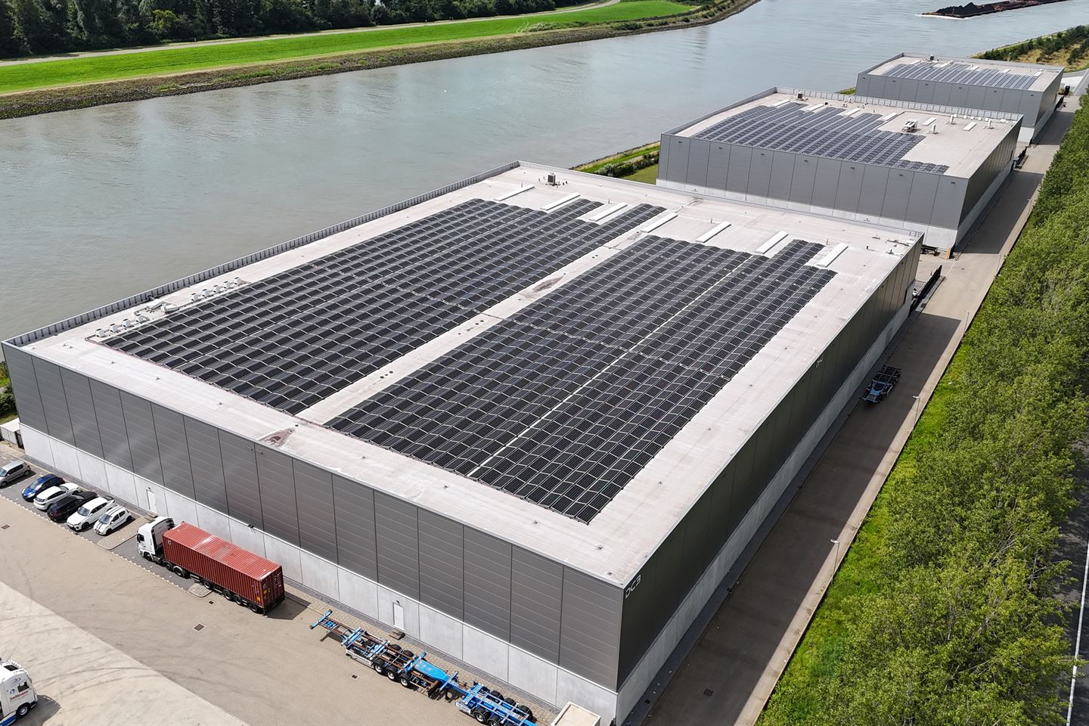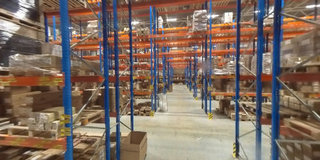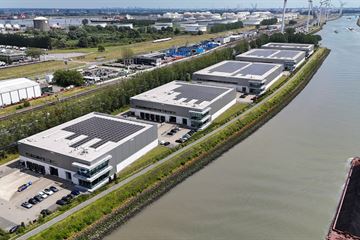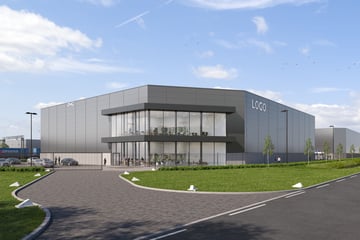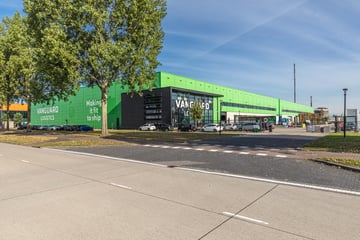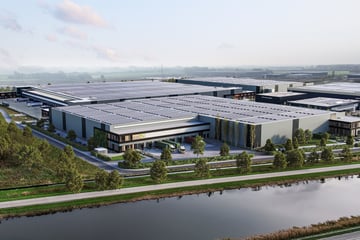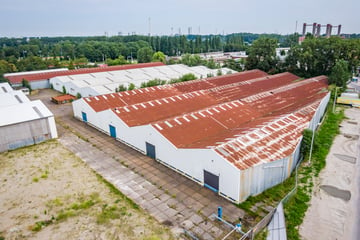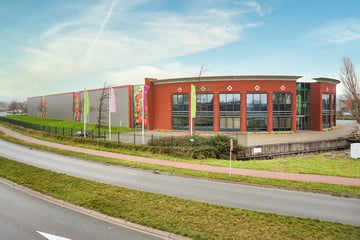Description
Available for lease : A high-quality developed logistic distribution center, strategically located at the Rhôneweg in the port of Rotterdam next to the A15 (Europoort-Rotterdam-Nijmegen).
THE PROPERTY
Rhôneweg 78 is a high-quality developed logistic distribution center whit its own access gate. The size of the building is approximately 7,609 sq. m. , including mezzanine and office space. The warehouse space meets all modern and high-quality user requirements, including sufficient loading docks, a clear height of 10,5 meters and a maximum floor load of 4,000 kg/sq. m.
LOCATION
The distribution center is strategically located at the Rh ôneweg in the Port of Rotterdam, situated directly allongside the A15 (Europoort – Rotterdam – Nijmegen). This highway provides a fast connection to the A4 (Amsterdam) and the A16 (Moerdijk – Antwerpen). The building is part of the Europoort district within the Port of Rotterdam and close to Distripark Botlek. The building itself is centrally situated between the former ECT Home Terminal and the Delta Terminal which have a direct railway connection to the container terminals at the Maasvlakte.
The Port of Rotterdam is the largest seaport in Europe, with a total surface area of approximately 12,500 ha and 80 terminals. Good accessibility is of great importance to the Port of Rotterdam, therefore they are together with their partners fully committed to keeping the port accessible by water, road and railway.
The area Europoort offers a great diversity with among others the possibility to store hazardous goods. Both national and international operating logistics operating companies run their businesses in the Europoort area, mainly in 3PL, E-commerce and Transportation.
FLOOR AREA
The total space of 7,609 sq. m. L.F.A is subdivided in:
- Warehouse space: 6,648 sq. m.;
- Office space: 394 sq. m.;
- Mezzanine: 567 sq. m.;
- Parking 38 places.
RACK SPECIFICATIONS
Warehouse Layout
- 2 single-sided pallet racks, each consisting of (20 x 3600 mm) sections. The total length per rack is 74,100 mm.
- 11 double-sided pallet racks, each consisting of (20 x 3600 mm) sections. The total length per rack is 74,100 mm.
Height Layout
Each section includes 4 sets of beams, allowing for 5 levels of stacking (including ground level).
Level Beam Level Net Height
0 - 1940 mm
1 2100 mm 1940 mm
2 4200 mm 1940 mm
3 6300 mm 1940 mm
4 8400 mm Top mm
Technical Specification
Calculation: Performed according to EN-NL-15.512-R2-ST-1.88.
Frames: Height 8450 mm, depth 1100 mm. Type PLFB 16 with profile 100/65/2.5 S355MC (width/depth/thickness steel grade).
Beams: Type PNB 0466 with dimensions 3600/160/50/1.75 S325 (length/width/depth/thickness steel grade). Beam adjustability is in 50 mm increments.
Color
- Frames: Uprights RAL 5015 (Sky Blue), bracing GALVA.
- Beams: RAL 2004 (Pure Orange).
- Protections: RAL 1004 (Golden Yellow).
- Baseplates: GALVA.
- All colored components are finished with a polyester epoxy powder coating.
Anchoring
2 anchors M12x100mm per baseplate, conforming to EN-15.512. Minimum drilling depth: 110 mm.
Load Capacities
- Maximum 3000 kg uniformly distributed load per set of PNB 0446 beams (3600 mm).
- Deflection: Maximum L/200.
- Maximum 12,096 kg per frame with the specified beam configuration.
- (100% uniformly distributed load).
Pallet Type
Wooden pallets.
Capacity
Total: 9600 pallets of dimensions 800 mm x 1200 mm x 1800 mm (width x depth x height), with a pallet weight of 750 kg.
Load dimensions: 800 mm x 1200 mm (width x depth).
SPECIFICATIONS WAREHOUSE
- Maximum floor load warehouse: 4,000 kg/sq. m.;
- Clear height: 10,5 m.;
- Racking included;
- Floor flatness DIN 18202, zeile 4;
- 8 Loading docks;
- 1 Overhead door;
- ESFR – Sprinkler system;
- Breeam In-Use Certificate;
- The point loading underneath the shelving is 72 kn;
- Concrete loading space;
- Minimum of 1 dock per 800 m²;
- Hydraulic dock levellers (8 tons), electrically operable;
- Electric overhead doors on each loading dock;
- Dock shelter with bumpers and wheel guidance;
- Electrically operable overhead doors on ground level measurement 4,000 mm x 4,500 mm;
- Fire detection and evacuation installation;
- Connection points battery chargers (5 connections);
- Sufficient 230v and 400v connections;
- Light streets in the expedition zone;
- Motion detector per hallway zone;
- Direct ignition heaters (minimum room temperature 5 °C);
- Sanitary fittings.
OUTSIDE
- Concrete paving stones;
- Site is closed-off through a 2-metre-high double rod fencing;
- Closable electric access gate
- Car parking: app 38 spaces
- Sewer system
- Exterior lighting
- Connection point for electrical rechargeable passenger cars
- Ample parking spaces for passenger cars
OFFICE
- Fire hose reels, in compliance with the requirements set by the fire department
- Building LED-lighting, average of 250 lux, 1 metre above floor surface
- Large entrance
- Smooth finished floors in the offices
- VRF climate system (21°C)
- Mechanical ventilation system
- Ceiling system equipped with integrated LED-lighting (500 lux)
- Cable ducts for data, phone and internet
- Toilet facilities on both floors
- Plaster walls
- Pantry room on both floors
LEASE PRICE
- On request
CONTRACT TYPE
ROZ-model 2015
CONSTRUCTION YEAR
2018
VAT
The rental price is subject to VAT. If a rent subject to VAT cannot be opted for, the above-mentioned rents will be increased by an amount to be determined later.
SERVICE CHARGES
T.B.D
PAYMENTS
Quarterly or monthly in advance.
LEASE PERIOD
T.B.D.
AVAILABILITY
June 2025, or earlier by mutual agreement.
INDEXATION
The rental price will be indexed annually in accordance with the consumer price index figure (CPI) as published by Statistics Netherlands in The Hague (2015=100).
SECURITY
Bank guarantee amount to be determined after credit check on the potential tenant.
RIGHTS
No rights or binding contracts can be derived from this project information.
THE PROPERTY
Rhôneweg 78 is a high-quality developed logistic distribution center whit its own access gate. The size of the building is approximately 7,609 sq. m. , including mezzanine and office space. The warehouse space meets all modern and high-quality user requirements, including sufficient loading docks, a clear height of 10,5 meters and a maximum floor load of 4,000 kg/sq. m.
LOCATION
The distribution center is strategically located at the Rh ôneweg in the Port of Rotterdam, situated directly allongside the A15 (Europoort – Rotterdam – Nijmegen). This highway provides a fast connection to the A4 (Amsterdam) and the A16 (Moerdijk – Antwerpen). The building is part of the Europoort district within the Port of Rotterdam and close to Distripark Botlek. The building itself is centrally situated between the former ECT Home Terminal and the Delta Terminal which have a direct railway connection to the container terminals at the Maasvlakte.
The Port of Rotterdam is the largest seaport in Europe, with a total surface area of approximately 12,500 ha and 80 terminals. Good accessibility is of great importance to the Port of Rotterdam, therefore they are together with their partners fully committed to keeping the port accessible by water, road and railway.
The area Europoort offers a great diversity with among others the possibility to store hazardous goods. Both national and international operating logistics operating companies run their businesses in the Europoort area, mainly in 3PL, E-commerce and Transportation.
FLOOR AREA
The total space of 7,609 sq. m. L.F.A is subdivided in:
- Warehouse space: 6,648 sq. m.;
- Office space: 394 sq. m.;
- Mezzanine: 567 sq. m.;
- Parking 38 places.
RACK SPECIFICATIONS
Warehouse Layout
- 2 single-sided pallet racks, each consisting of (20 x 3600 mm) sections. The total length per rack is 74,100 mm.
- 11 double-sided pallet racks, each consisting of (20 x 3600 mm) sections. The total length per rack is 74,100 mm.
Height Layout
Each section includes 4 sets of beams, allowing for 5 levels of stacking (including ground level).
Level Beam Level Net Height
0 - 1940 mm
1 2100 mm 1940 mm
2 4200 mm 1940 mm
3 6300 mm 1940 mm
4 8400 mm Top mm
Technical Specification
Calculation: Performed according to EN-NL-15.512-R2-ST-1.88.
Frames: Height 8450 mm, depth 1100 mm. Type PLFB 16 with profile 100/65/2.5 S355MC (width/depth/thickness steel grade).
Beams: Type PNB 0466 with dimensions 3600/160/50/1.75 S325 (length/width/depth/thickness steel grade). Beam adjustability is in 50 mm increments.
Color
- Frames: Uprights RAL 5015 (Sky Blue), bracing GALVA.
- Beams: RAL 2004 (Pure Orange).
- Protections: RAL 1004 (Golden Yellow).
- Baseplates: GALVA.
- All colored components are finished with a polyester epoxy powder coating.
Anchoring
2 anchors M12x100mm per baseplate, conforming to EN-15.512. Minimum drilling depth: 110 mm.
Load Capacities
- Maximum 3000 kg uniformly distributed load per set of PNB 0446 beams (3600 mm).
- Deflection: Maximum L/200.
- Maximum 12,096 kg per frame with the specified beam configuration.
- (100% uniformly distributed load).
Pallet Type
Wooden pallets.
Capacity
Total: 9600 pallets of dimensions 800 mm x 1200 mm x 1800 mm (width x depth x height), with a pallet weight of 750 kg.
Load dimensions: 800 mm x 1200 mm (width x depth).
SPECIFICATIONS WAREHOUSE
- Maximum floor load warehouse: 4,000 kg/sq. m.;
- Clear height: 10,5 m.;
- Racking included;
- Floor flatness DIN 18202, zeile 4;
- 8 Loading docks;
- 1 Overhead door;
- ESFR – Sprinkler system;
- Breeam In-Use Certificate;
- The point loading underneath the shelving is 72 kn;
- Concrete loading space;
- Minimum of 1 dock per 800 m²;
- Hydraulic dock levellers (8 tons), electrically operable;
- Electric overhead doors on each loading dock;
- Dock shelter with bumpers and wheel guidance;
- Electrically operable overhead doors on ground level measurement 4,000 mm x 4,500 mm;
- Fire detection and evacuation installation;
- Connection points battery chargers (5 connections);
- Sufficient 230v and 400v connections;
- Light streets in the expedition zone;
- Motion detector per hallway zone;
- Direct ignition heaters (minimum room temperature 5 °C);
- Sanitary fittings.
OUTSIDE
- Concrete paving stones;
- Site is closed-off through a 2-metre-high double rod fencing;
- Closable electric access gate
- Car parking: app 38 spaces
- Sewer system
- Exterior lighting
- Connection point for electrical rechargeable passenger cars
- Ample parking spaces for passenger cars
OFFICE
- Fire hose reels, in compliance with the requirements set by the fire department
- Building LED-lighting, average of 250 lux, 1 metre above floor surface
- Large entrance
- Smooth finished floors in the offices
- VRF climate system (21°C)
- Mechanical ventilation system
- Ceiling system equipped with integrated LED-lighting (500 lux)
- Cable ducts for data, phone and internet
- Toilet facilities on both floors
- Plaster walls
- Pantry room on both floors
LEASE PRICE
- On request
CONTRACT TYPE
ROZ-model 2015
CONSTRUCTION YEAR
2018
VAT
The rental price is subject to VAT. If a rent subject to VAT cannot be opted for, the above-mentioned rents will be increased by an amount to be determined later.
SERVICE CHARGES
T.B.D
PAYMENTS
Quarterly or monthly in advance.
LEASE PERIOD
T.B.D.
AVAILABILITY
June 2025, or earlier by mutual agreement.
INDEXATION
The rental price will be indexed annually in accordance with the consumer price index figure (CPI) as published by Statistics Netherlands in The Hague (2015=100).
SECURITY
Bank guarantee amount to be determined after credit check on the potential tenant.
RIGHTS
No rights or binding contracts can be derived from this project information.
Map
Map is loading...
Cadastral boundaries
Buildings
Travel time
Gain insight into the reachability of this object, for instance from a public transport station or a home address.
