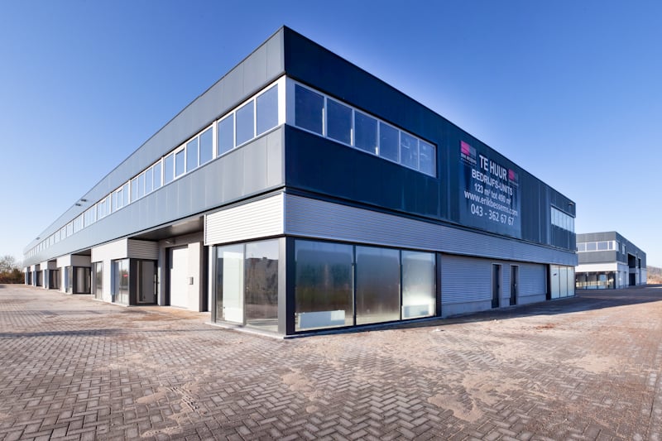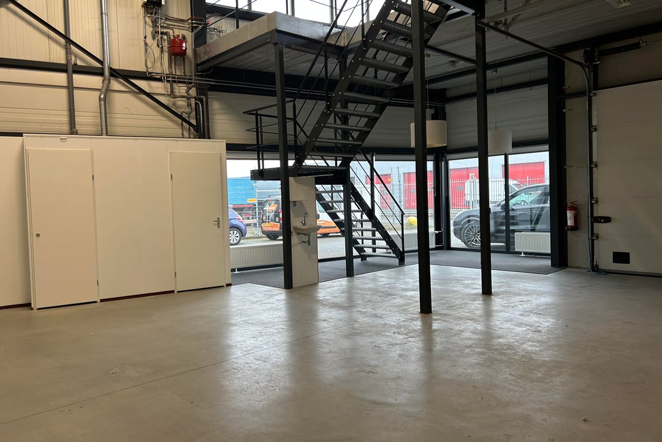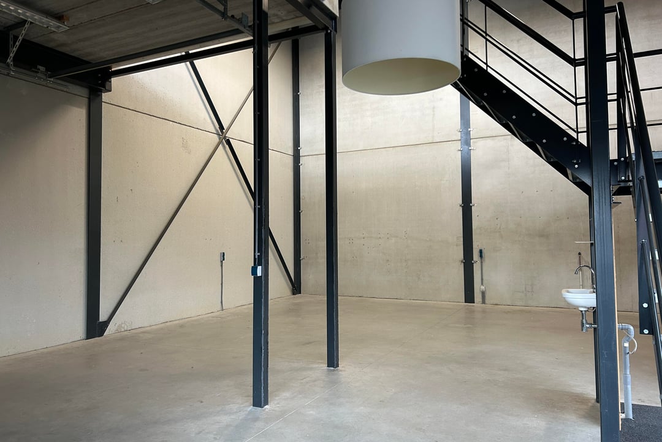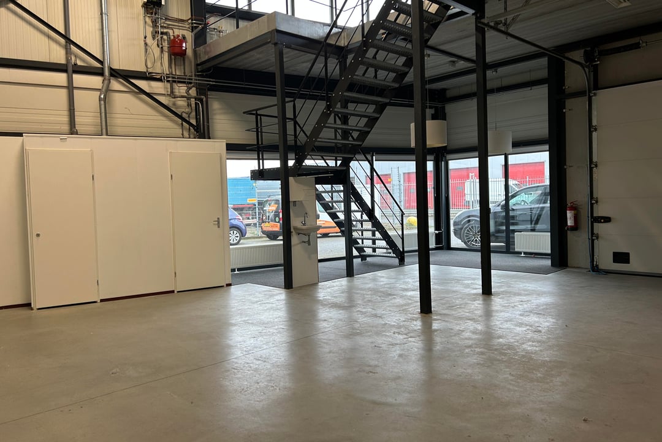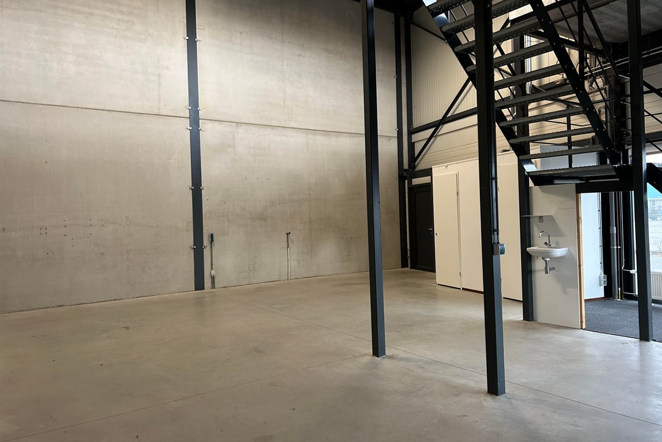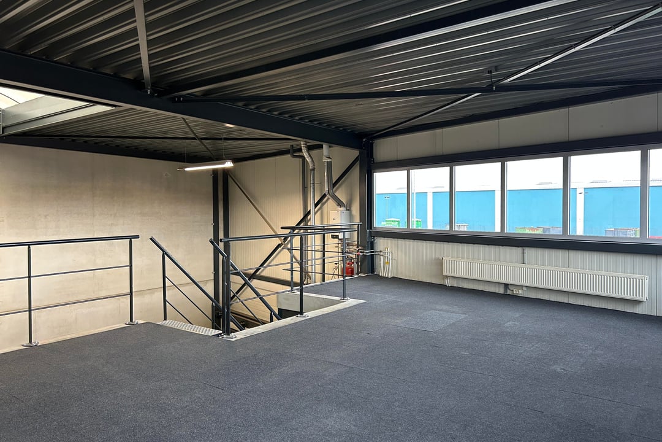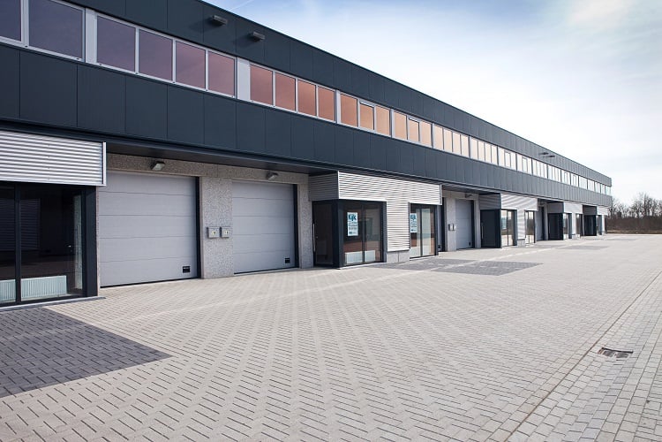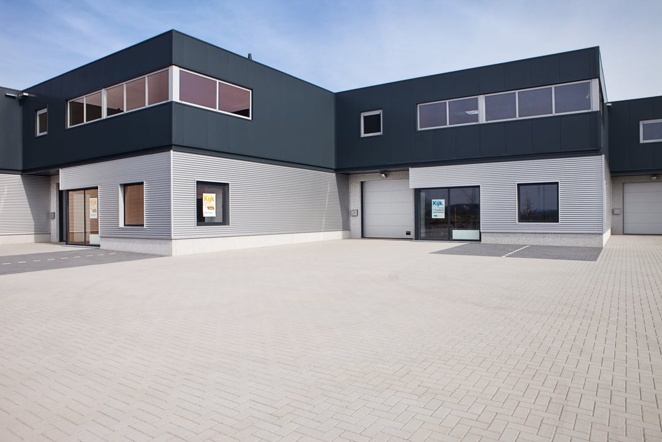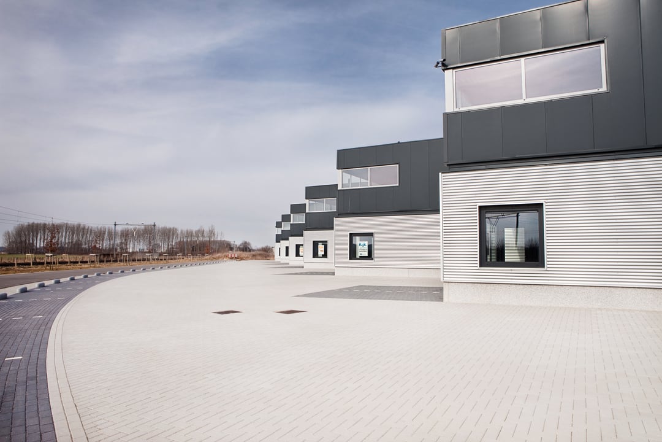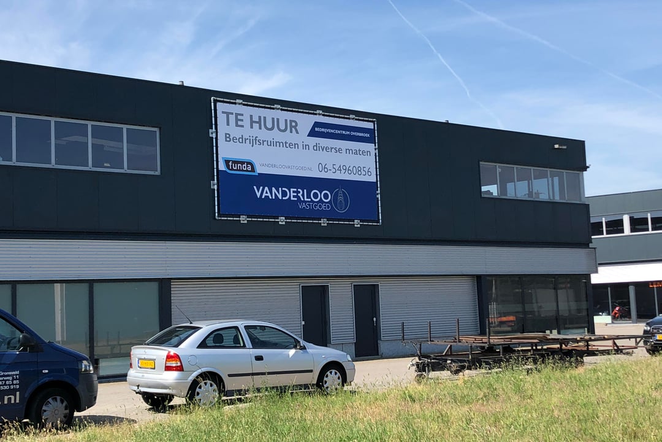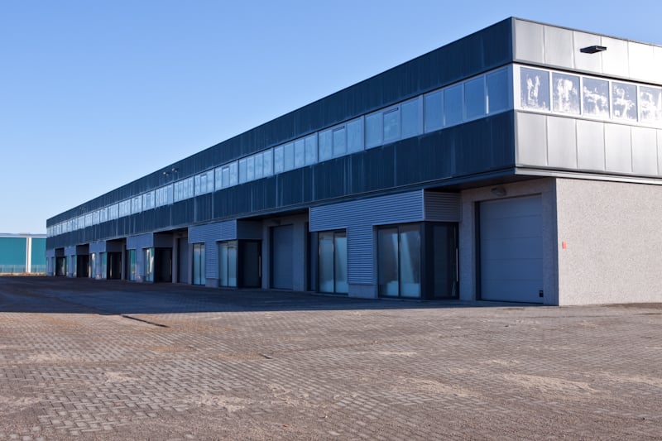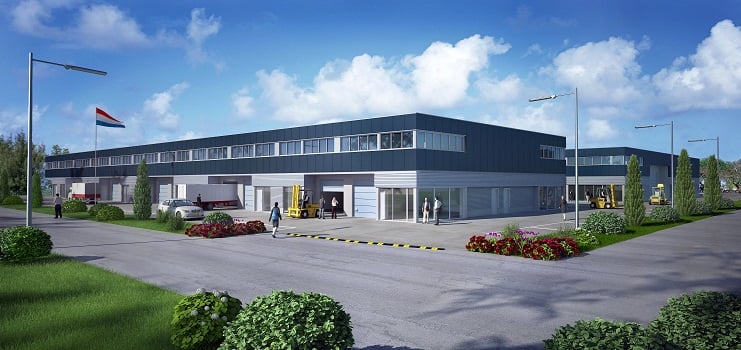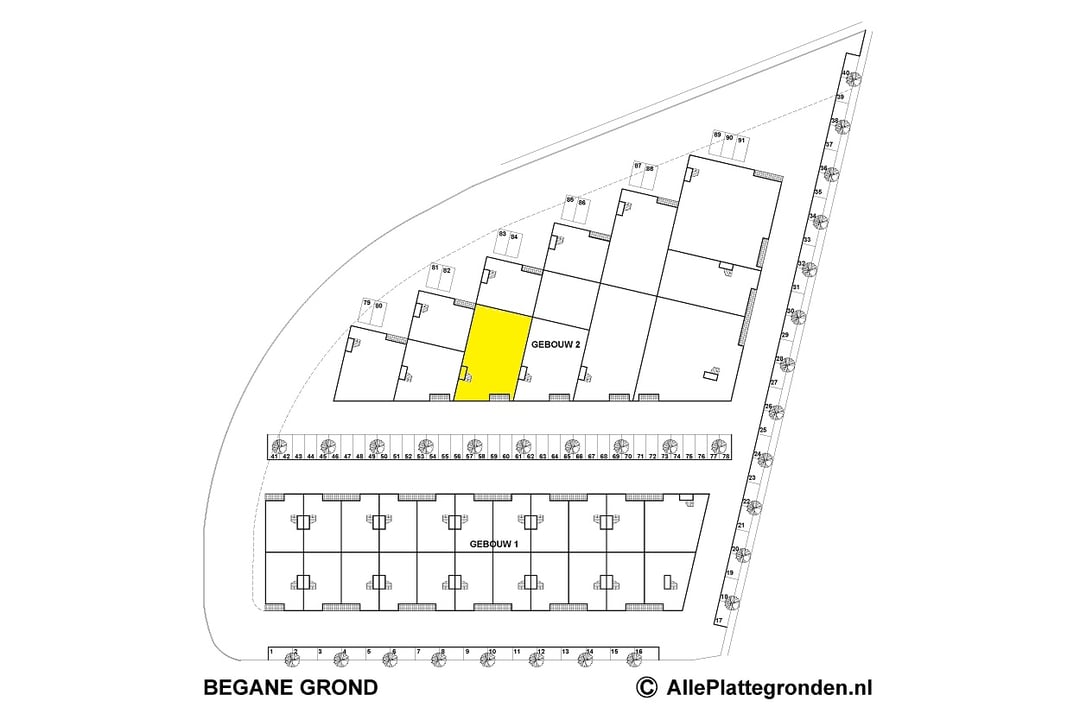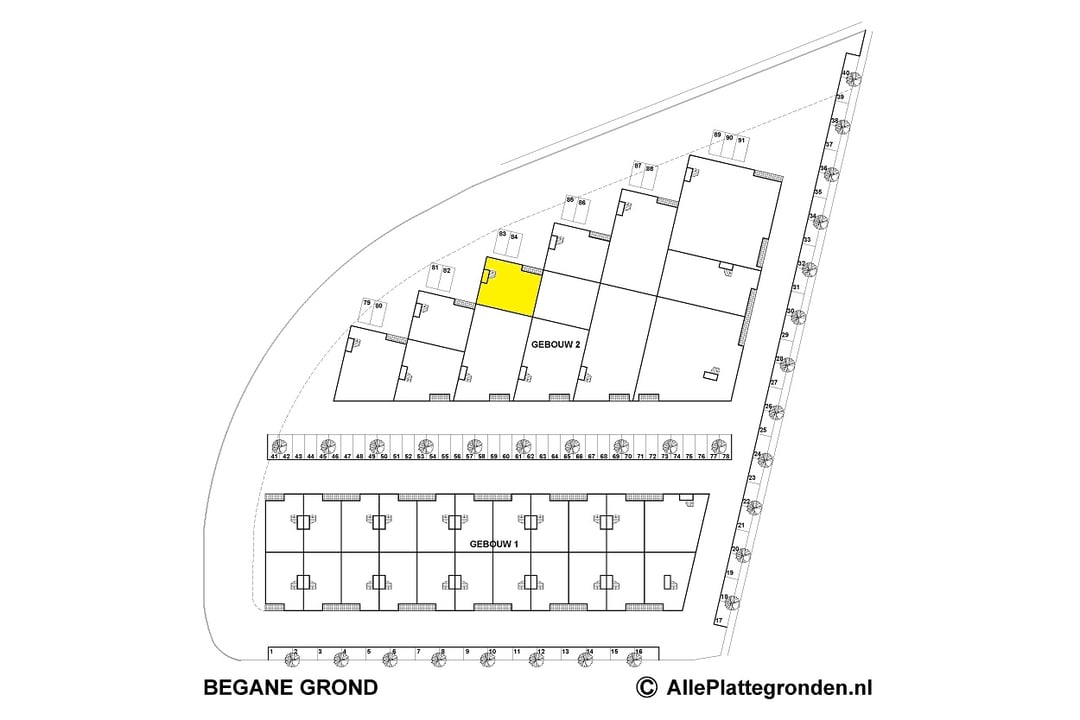 This business property on funda in business: https://www.fundainbusiness.nl/88514273
This business property on funda in business: https://www.fundainbusiness.nl/88514273
Overbroek 6247 EN Gronsveld
€ 1,150 p/mo.
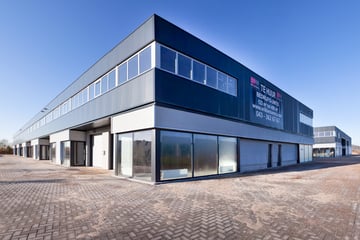
Description
Business complex “Overbroek”
The business complex “Overbroek” in Gronsveld is located on the business park Maastricht / Eijsden in the immediate vicinity of the A2, a few minutes from exit 56 near Maastricht. The ultramodern complex was built in 2009.
The complex is equipped with steel facades and aluminum frames with a contemporary look. There are sufficient parking spaces around the building and the connections with the A2 for the Netherlands, as well as Belgium and Germany, are excellent.
Each unit has its own entrance, sectional door and a concrete mezzanine with office facilities. The units are delivered extremely complete with, among other things, a toilet, heating and finished floors.
The complex offers relocaters, starters and new starters the opportunity to quickly present themselves as a company in an extremely professional manner. There are growth opportunities from the smallest unit of 128 m2 to the largest of 493 m2.
We currently have 3 warehouses for rent:
1. Gronsvelderweg 9: 146 m2 of which 48m2 office space on the 1st floor. Rent € 1300,- ex VAT and € 15,- ex VAT service costs. Available from March 1, 2025
2. Overbroek 30: 271m2 of which 53m2 office space on the 1st floor. Rent € 1900,- ex VAT and € 15,- ex VAT service costs. Available from May 27, 2025
3. Overbroek 38: 158m2 of which 46m office space on the 1st floor. Rent € 1150,- ex VAT and € 15,- ex VAT service costs. Available from April 30, 2025
AMENITIES:
- Own parking spaces
- Monolithic finished concrete floor
- Electric or manual sectional doors 3.00 x 3.00 m
- Own entrance
- Office on the first floor accessible via steel stairs
- Toilet with sink
- Electrical installation with power current and 220v
- Indoor and outdoor lighting
- Ceiling height 6.50m
- Basic heating
- High-quality appearance
RENTAL CONDITIONS:
- Minimum 2 years with a notice period of 6 or 3 months (for the small units) at the end of the rental period
- Deposit 3 months including VAT
- Annually indexed rent
- Rent excludes energy costs (own meter cupboard)
The business complex “Overbroek” in Gronsveld is located on the business park Maastricht / Eijsden in the immediate vicinity of the A2, a few minutes from exit 56 near Maastricht. The ultramodern complex was built in 2009.
The complex is equipped with steel facades and aluminum frames with a contemporary look. There are sufficient parking spaces around the building and the connections with the A2 for the Netherlands, as well as Belgium and Germany, are excellent.
Each unit has its own entrance, sectional door and a concrete mezzanine with office facilities. The units are delivered extremely complete with, among other things, a toilet, heating and finished floors.
The complex offers relocaters, starters and new starters the opportunity to quickly present themselves as a company in an extremely professional manner. There are growth opportunities from the smallest unit of 128 m2 to the largest of 493 m2.
We currently have 3 warehouses for rent:
1. Gronsvelderweg 9: 146 m2 of which 48m2 office space on the 1st floor. Rent € 1300,- ex VAT and € 15,- ex VAT service costs. Available from March 1, 2025
2. Overbroek 30: 271m2 of which 53m2 office space on the 1st floor. Rent € 1900,- ex VAT and € 15,- ex VAT service costs. Available from May 27, 2025
3. Overbroek 38: 158m2 of which 46m office space on the 1st floor. Rent € 1150,- ex VAT and € 15,- ex VAT service costs. Available from April 30, 2025
AMENITIES:
- Own parking spaces
- Monolithic finished concrete floor
- Electric or manual sectional doors 3.00 x 3.00 m
- Own entrance
- Office on the first floor accessible via steel stairs
- Toilet with sink
- Electrical installation with power current and 220v
- Indoor and outdoor lighting
- Ceiling height 6.50m
- Basic heating
- High-quality appearance
RENTAL CONDITIONS:
- Minimum 2 years with a notice period of 6 or 3 months (for the small units) at the end of the rental period
- Deposit 3 months including VAT
- Annually indexed rent
- Rent excludes energy costs (own meter cupboard)
Features
Transfer of ownership
- Rental price
- € 1,150 per month
- First rental price
- € 2,600 per month
- Service charges
- € 15 per month (21% VAT applies)
- Listed since
-
- Status
- Available
- Acceptance
- Available immediately
Construction
- Main use
- Industrial unit
- Building type
- Resale property
- Year of construction
- 2009
Surface areas
- Area
- 204 m² (units from 158 m²)
- Industrial unit area
- 158 m²
- Office area
- 46 m²
- Clearance
- 6.5 m
- Clear span
- 15 m
- Maximum load
- 1,500 kg/m²
Layout
- Number of floors
- 1 floor
- Facilities
- Rooflights, overhead doors, three-phase electric power, concrete floor, toilet, pantry, built-in fittings and windows can be opened
Energy
- Energy label
- Not available
Surroundings
- Location
- Business park and peripheral retail location
- Accessibility
- Bus stop in 1500 m to 2000 m, Dutch Railways Intercity station in 1500 m to 2000 m and motorway exit in 500 m to 1000 m
Real estate agent
Photos
