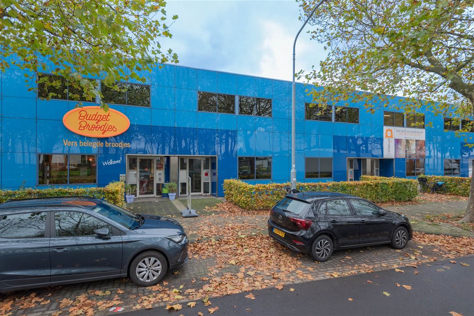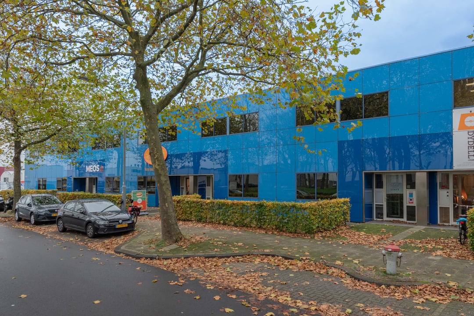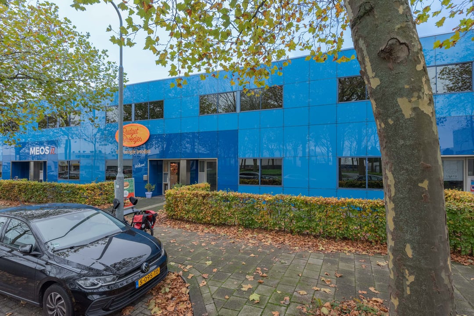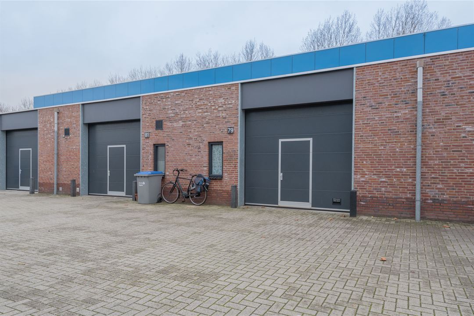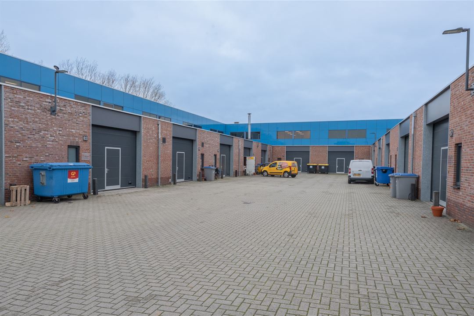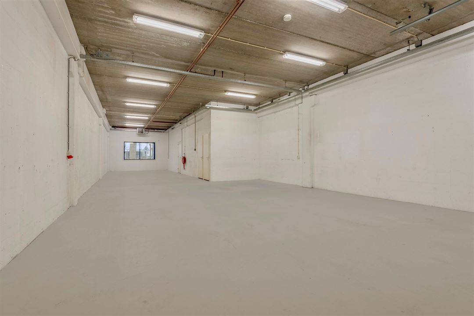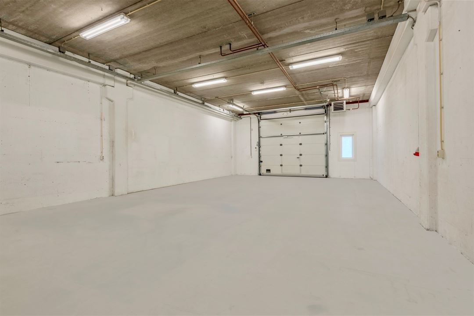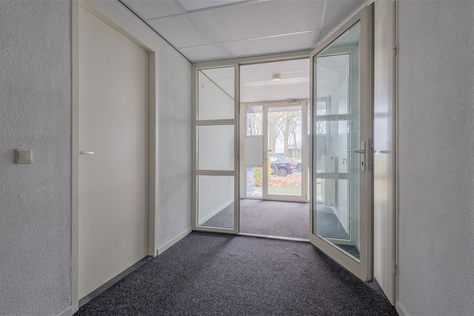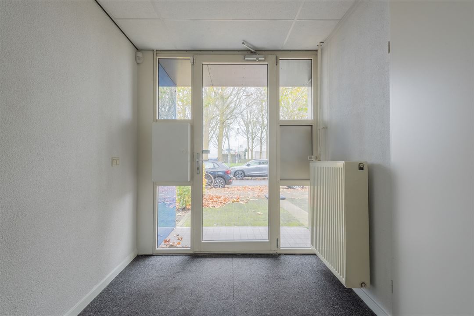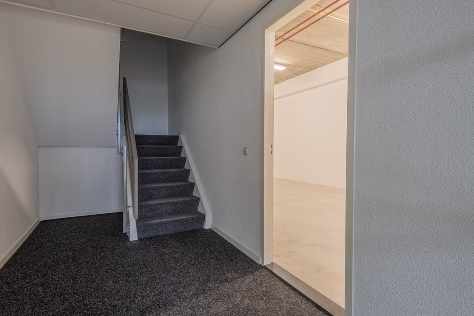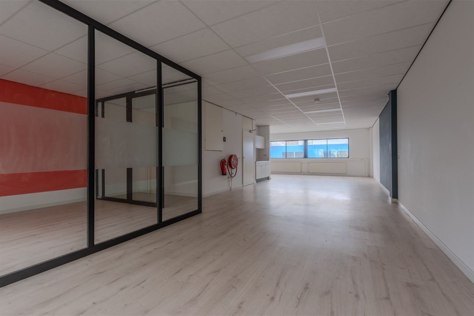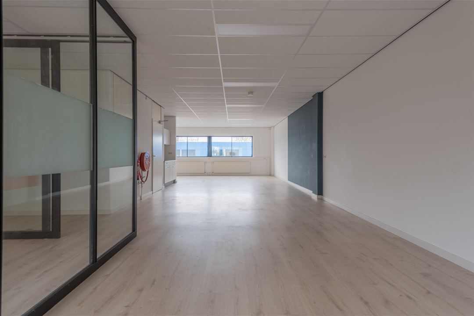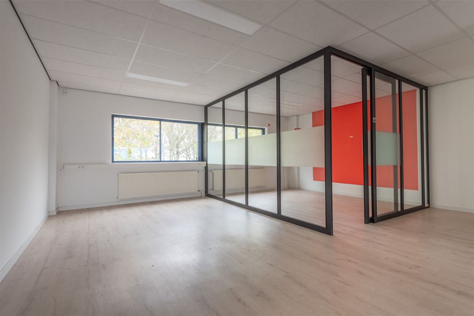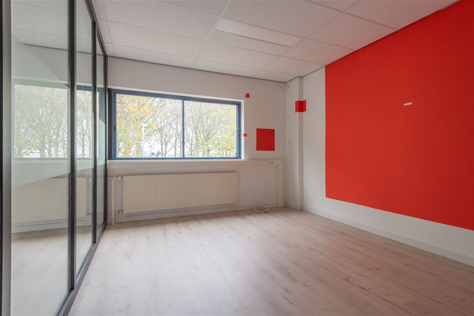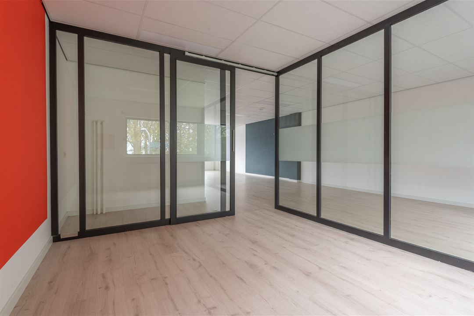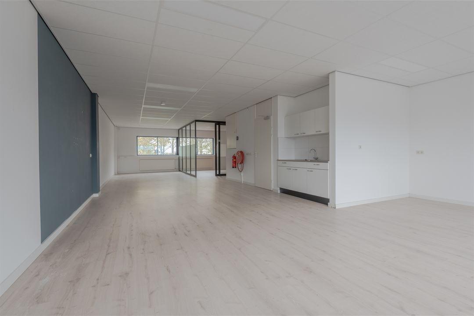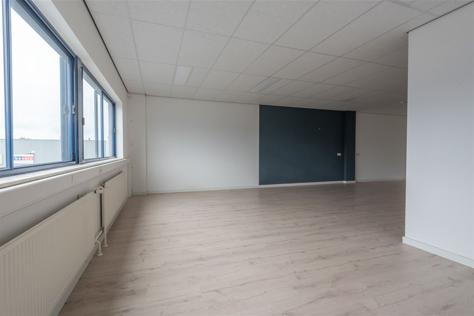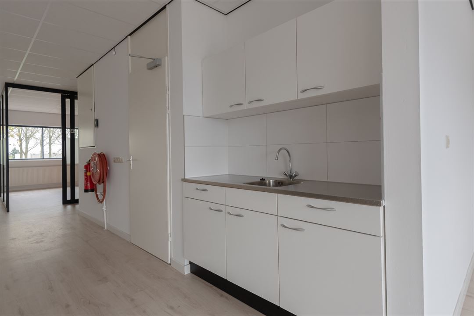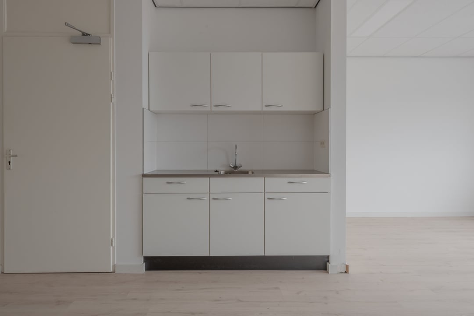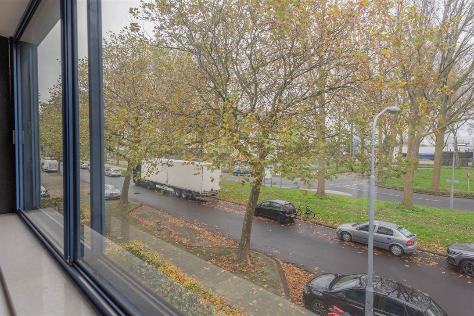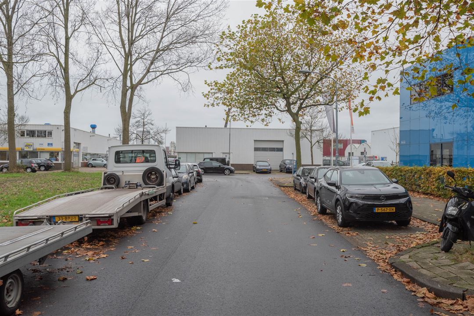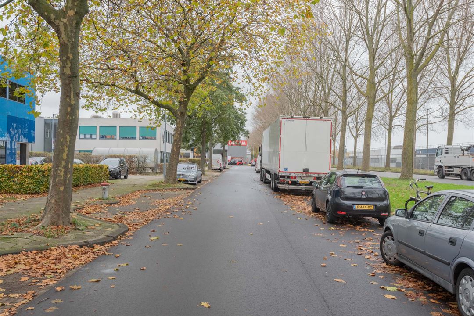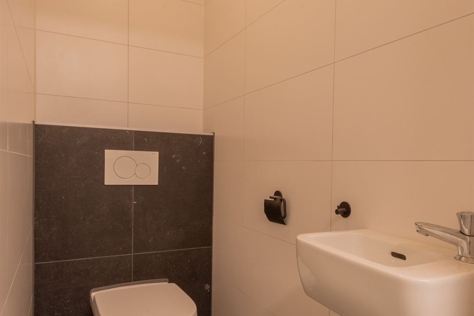 This business property on funda in business: https://www.fundainbusiness.nl/43601956
This business property on funda in business: https://www.fundainbusiness.nl/43601956
Kuppersweg 81 2031 EB Haarlem
€ 23,500 /yr

Description
NOW FOR RENT KUPPERSWEG 81 HAARLEM - TURN KEY - BUSINESS SPACE WITH OFFICE.
In this beautiful collective building, recognizable by the shiny blue facade, you can immediately start your business.
The entire block has recently been renovated both internally and externally and will be delivered in its current state.
SURFACE
Ground floor approx. 130 sq m2
floor approx. 90 sq m2
Total approx. 220 sq m2
TERMS AND CONDITIONS
Rental price: € 1,875.00 per month excluding VAT.
Rent payment: per month in advance
Service costs: €60.00 per month excluding VAT.
Rental period: in consultation.
Rental agreement In accordance with the standard model of the Real Estate Council (ROZ).
Rent price adjustment: annually based on the consumer price index (CPI) series of all households (2015=100),
published by the Central Bureau of Statistics (CBS).
Guarantee: deposit or bank guarantee amounting to 3 months' rent and service costs including sales tax.
Acceptance: immediately
Delivery: in its current state.
SERVICES:
- system ceilings;
- smart thermostat;
- toilet groups;
- pantry;
- laminate flooring;
- Central heating system;
- Overhead door with a walking door at the back;
SERVICE CHARGE:
€60 per month plus VAT for:
• exterior window cleaning;
• central heating maintenance;
• roof maintenance;
• roller door maintenance;
• maintenance of outdoor area;
• fire extinguishing maintenance;
• administration costs 5%.
ACCESSIBILITY:
The Waarderpolder is ideally located in relation to the major cities in the Randstad and Schiphol, has good connections and plenty of parking. There is a railway station and a bus route. Located directly at the A-200 and A-9 and 10 minutes from Amsterdam and Schiphol.
Google Translate
Google
In this beautiful collective building, recognizable by the shiny blue facade, you can immediately start your business.
The entire block has recently been renovated both internally and externally and will be delivered in its current state.
SURFACE
Ground floor approx. 130 sq m2
floor approx. 90 sq m2
Total approx. 220 sq m2
TERMS AND CONDITIONS
Rental price: € 1,875.00 per month excluding VAT.
Rent payment: per month in advance
Service costs: €60.00 per month excluding VAT.
Rental period: in consultation.
Rental agreement In accordance with the standard model of the Real Estate Council (ROZ).
Rent price adjustment: annually based on the consumer price index (CPI) series of all households (2015=100),
published by the Central Bureau of Statistics (CBS).
Guarantee: deposit or bank guarantee amounting to 3 months' rent and service costs including sales tax.
Acceptance: immediately
Delivery: in its current state.
SERVICES:
- system ceilings;
- smart thermostat;
- toilet groups;
- pantry;
- laminate flooring;
- Central heating system;
- Overhead door with a walking door at the back;
SERVICE CHARGE:
€60 per month plus VAT for:
• exterior window cleaning;
• central heating maintenance;
• roof maintenance;
• roller door maintenance;
• maintenance of outdoor area;
• fire extinguishing maintenance;
• administration costs 5%.
ACCESSIBILITY:
The Waarderpolder is ideally located in relation to the major cities in the Randstad and Schiphol, has good connections and plenty of parking. There is a railway station and a bus route. Located directly at the A-200 and A-9 and 10 minutes from Amsterdam and Schiphol.
Google Translate
Features
Transfer of ownership
- Rental price
- € 23,500 per year
- First rental price
- € 1,875 per month
- Service charges
- € 100 per month (21% VAT applies)
- Listed since
-
- Status
- Available
- Acceptance
- Available immediately
Construction
- Main use
- Industrial unit
- Alternative use(s)
- Office space
- Building type
- Resale property
- Year of construction
- 1987
Surface areas
- Area
- 220 m²
- Industrial unit area
- 130 m²
- Office area
- 90 m²
- Clearance
- 3.5 m
- Maximum load
- 1,000 kg/m²
- Plot size
- 130 m²
Layout
- Number of floors
- 1 floor
- Facilities
- Overhead doors, three-phase electric power, concrete floor and windows can be opened
Energy
- Energy label
- C
Surroundings
- Location
- Business park
NVM real estate agent
Photos
