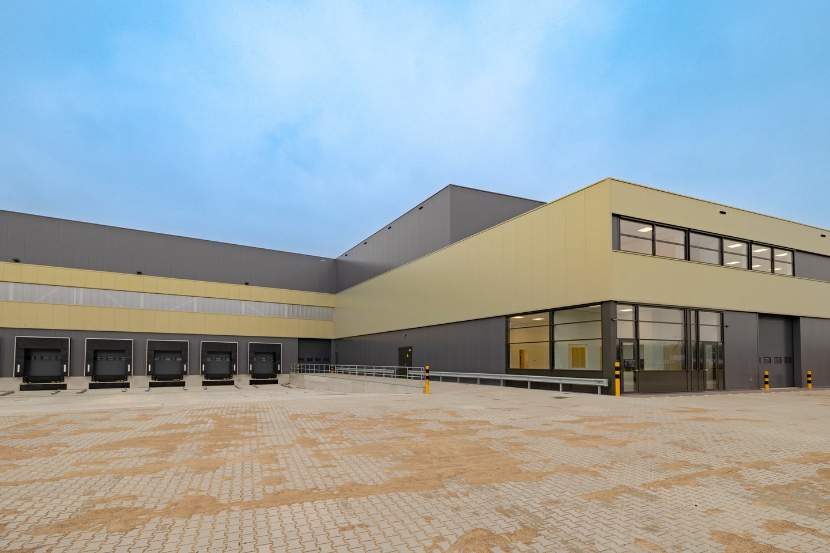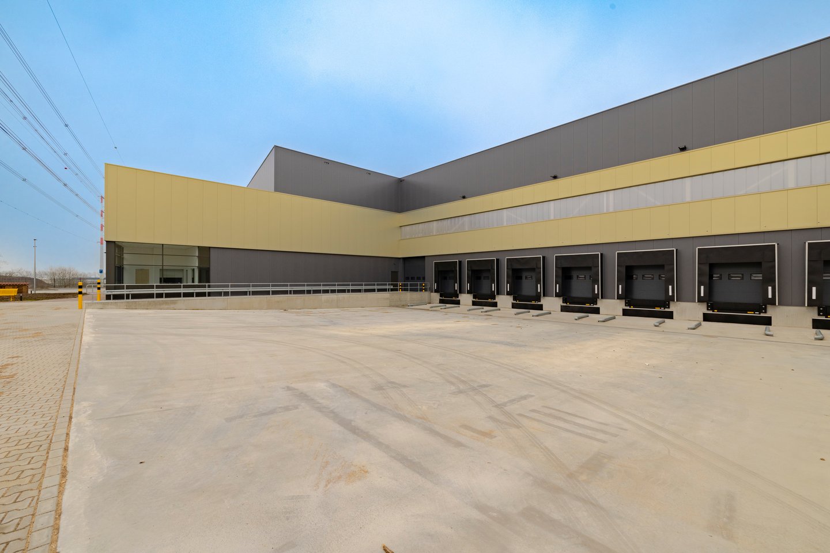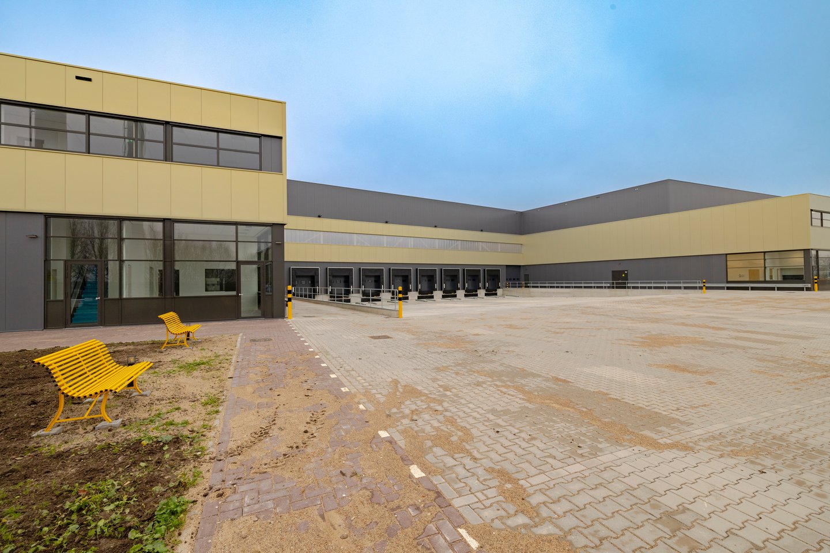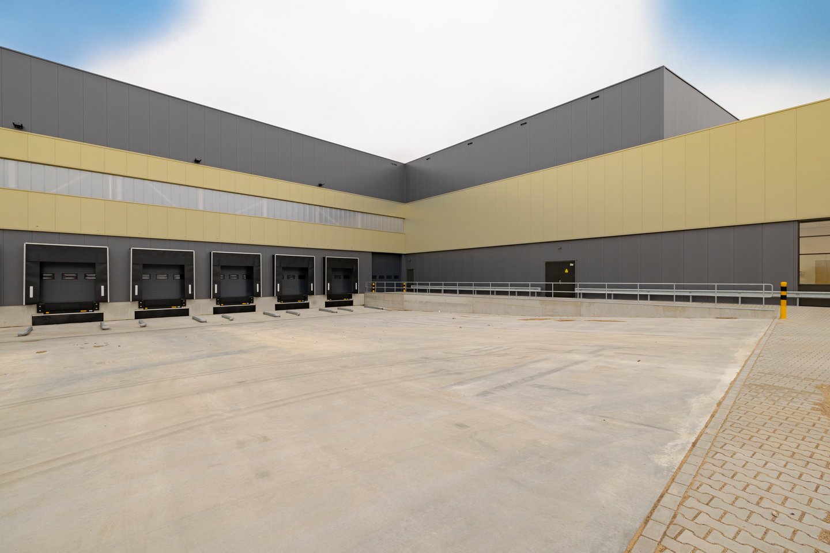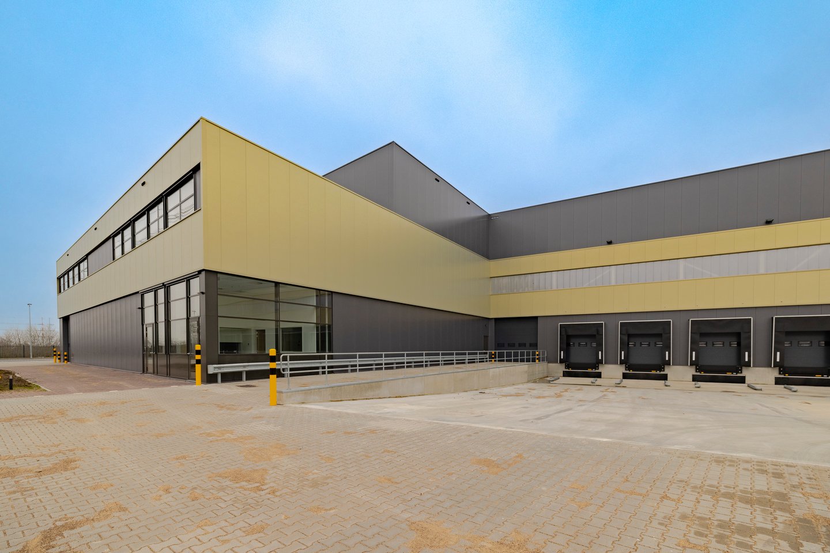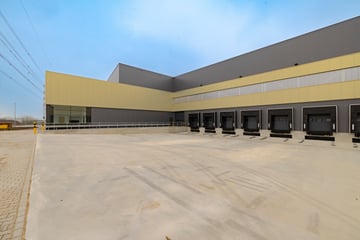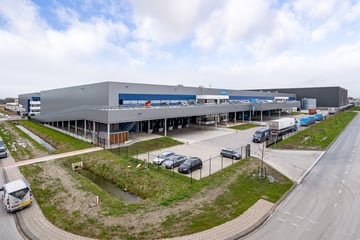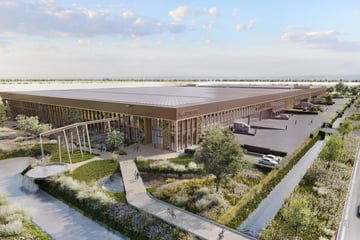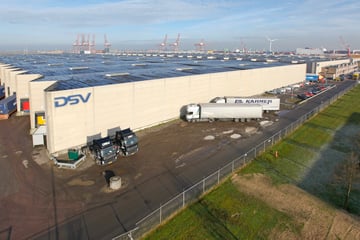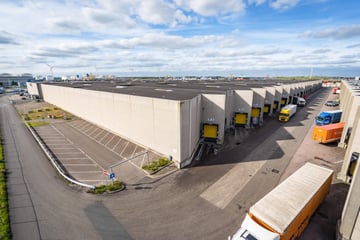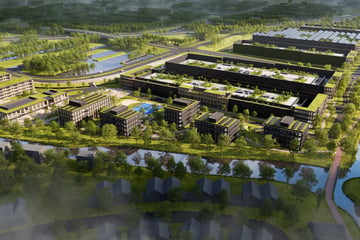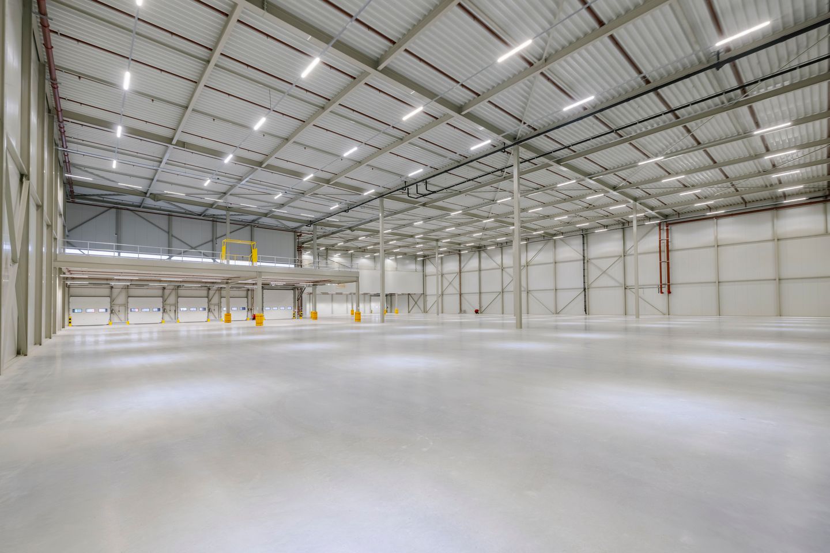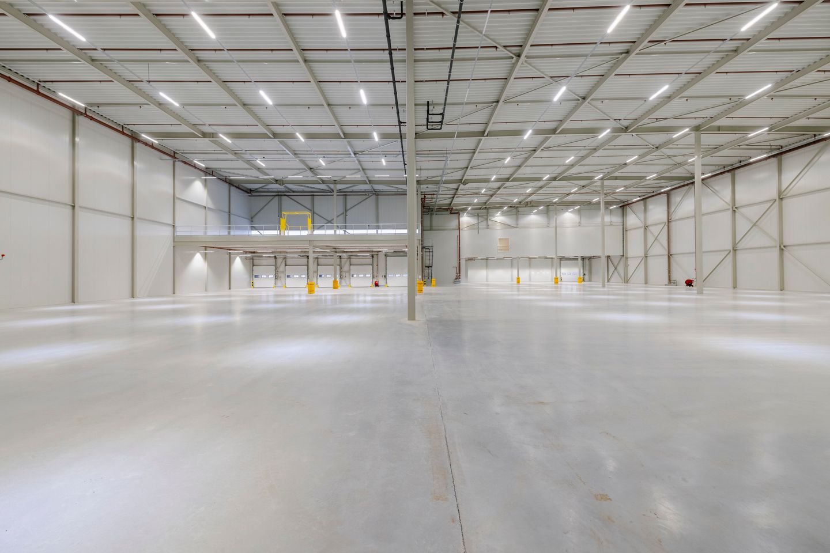Description
The development of the Amsterdam West Distribution Centre (AWDC) is located on the high visibility location of Polanenpark business park, right next to the Rotterpolderplein A200/A9 interchange. Polanenpark is a representative business park for various types of activity, up to environmental category 5.2. AWDC is located on a plot with a total area of 31,867 square meters. The business building has a sustainability certification BREEAM 'Very Good' and can be divided into four different parts. Units 1 and 2 have already been leased and units 3 and 4 are still available for lease.
Location
AWDC is excellently located on the A200 (Haarlem - Amsterdam) and A9 (Alkmaar - Amsterdam) on business park ‘Polanenpark’. The location is ideal for both national and international distribution. AWDC is located on Polanenpark, a 22-hectare business park between Haarlem and Amsterdam. Amsterdam Schiphol Airport and the Port of Amsterdam are both a 15-minute drive away. Users at the business park include PostNL, DPD, CyrusOne and Air Products Nederland BV.
Availability
AWDC consists of 16,454 sq m of warehouse space, 1,870 sq m of mezzanine space and 1,335 sq m of office space and is divided between the four business units as follows:
Unit 1 (rented out)
- Warehouse: 6,046 sq m
- Mezzanine: 697 sq m
- Office: 342 sq m
- Parking spaces: 52
Unit 2 (rented out)
- Warehouse: 3,561 sq m
- Mezzanine: 389 sq m
- Office: 282 sq m
- Parking spaces: 31
Unit 3
Warehouse: 3,113 sq m
Mezzanine: 393 sq m
Office space: 277 sq m
Parking spaces: 29
Unit 4
Warehouse: 3,736 sq m
Mezzanine: 380 sq m
Office space: 437 sq m
Parking spaces: 34
Rental price
Upon request.
Service charges
The service charges payable by the Lessee for goods and services to be provided by or on behalf of the Lessor and the use of energy and water shall be determined in consultation with the Lessee.
Lease term
Initial lease term of 5 years with subsequently continuation for consecutive periods of 5 years each.
Available
Immediately.
Delivery level
The property will be delivered including the following:
- Column grid, 22.8 m x 15.0 m
- Loading docks, 4 per unit
- Overhead doors, 2 per unit
- Clear height, 12.2m
- Floor load warehouse, 50 kN/sq m
- Floor load mezzanine, 7.5 kN/sq m
- Point load warehouse, 90 kN
- Sprinkler, ESFR
- Climate system, VRF
- LED Lighting in warehouse, mezzanine, and office
- BREEAM Very Good Rating
- Energy label EPC A
- - EV laapdunten 18
Rent indexation
Annually, in accordance with the Consumer Price Index for all households (Alle Huishoudens) (CPI 2015=100), for the first time one year after the commencement date.
Payment
Quarterly in advance.
Security
Subject to covenant.
Lease agreement
In accordance with the standard model of ROZ on a triple net basis.
Accessibility
Own transport
AWDC can be reached by car via the A9 motorway or the A200.
- Amsterdam City has a travel time of 15 minutes over a route of 19 km.
- Schiphol Airport has a travel time of 15 minutes over a route of 16 km.
- Haarlem has a travel time of 9 minutes over a route of 5 km.
- Rotterdam has a travel time of 45 minutes over a route of 68 km.
Public transport
AWDC is located between train stations Haarlem Spaarnwoude and Halfweg-Zwanenburg.
Location
AWDC is excellently located on the A200 (Haarlem - Amsterdam) and A9 (Alkmaar - Amsterdam) on business park ‘Polanenpark’. The location is ideal for both national and international distribution. AWDC is located on Polanenpark, a 22-hectare business park between Haarlem and Amsterdam. Amsterdam Schiphol Airport and the Port of Amsterdam are both a 15-minute drive away. Users at the business park include PostNL, DPD, CyrusOne and Air Products Nederland BV.
Availability
AWDC consists of 16,454 sq m of warehouse space, 1,870 sq m of mezzanine space and 1,335 sq m of office space and is divided between the four business units as follows:
Unit 1 (rented out)
- Warehouse: 6,046 sq m
- Mezzanine: 697 sq m
- Office: 342 sq m
- Parking spaces: 52
Unit 2 (rented out)
- Warehouse: 3,561 sq m
- Mezzanine: 389 sq m
- Office: 282 sq m
- Parking spaces: 31
Unit 3
Warehouse: 3,113 sq m
Mezzanine: 393 sq m
Office space: 277 sq m
Parking spaces: 29
Unit 4
Warehouse: 3,736 sq m
Mezzanine: 380 sq m
Office space: 437 sq m
Parking spaces: 34
Rental price
Upon request.
Service charges
The service charges payable by the Lessee for goods and services to be provided by or on behalf of the Lessor and the use of energy and water shall be determined in consultation with the Lessee.
Lease term
Initial lease term of 5 years with subsequently continuation for consecutive periods of 5 years each.
Available
Immediately.
Delivery level
The property will be delivered including the following:
- Column grid, 22.8 m x 15.0 m
- Loading docks, 4 per unit
- Overhead doors, 2 per unit
- Clear height, 12.2m
- Floor load warehouse, 50 kN/sq m
- Floor load mezzanine, 7.5 kN/sq m
- Point load warehouse, 90 kN
- Sprinkler, ESFR
- Climate system, VRF
- LED Lighting in warehouse, mezzanine, and office
- BREEAM Very Good Rating
- Energy label EPC A
- - EV laapdunten 18
Rent indexation
Annually, in accordance with the Consumer Price Index for all households (Alle Huishoudens) (CPI 2015=100), for the first time one year after the commencement date.
Payment
Quarterly in advance.
Security
Subject to covenant.
Lease agreement
In accordance with the standard model of ROZ on a triple net basis.
Accessibility
Own transport
AWDC can be reached by car via the A9 motorway or the A200.
- Amsterdam City has a travel time of 15 minutes over a route of 19 km.
- Schiphol Airport has a travel time of 15 minutes over a route of 16 km.
- Haarlem has a travel time of 9 minutes over a route of 5 km.
- Rotterdam has a travel time of 45 minutes over a route of 68 km.
Public transport
AWDC is located between train stations Haarlem Spaarnwoude and Halfweg-Zwanenburg.
Map
Map is loading...
Cadastral boundaries
Buildings
Travel time
Gain insight into the reachability of this object, for instance from a public transport station or a home address.
