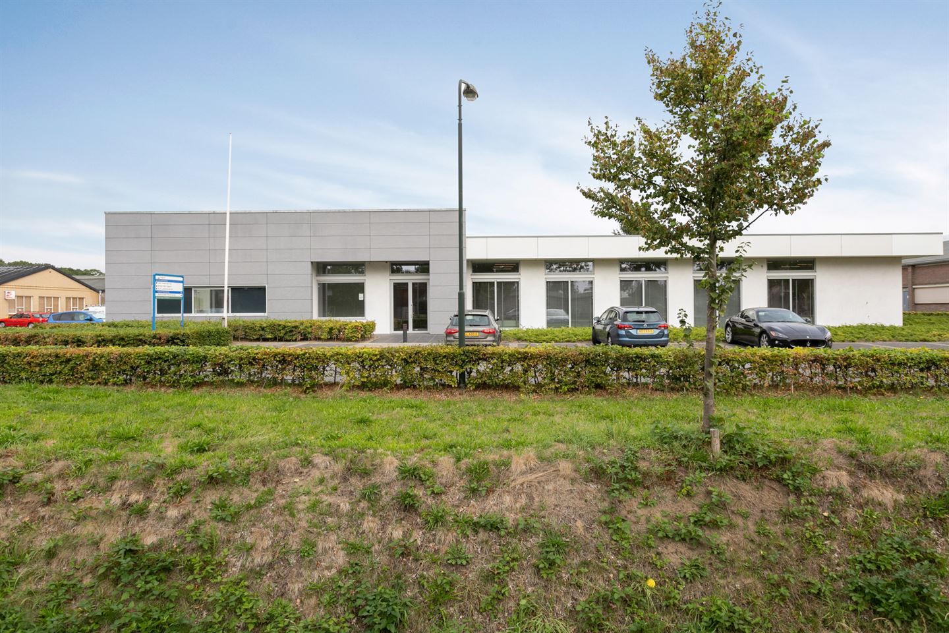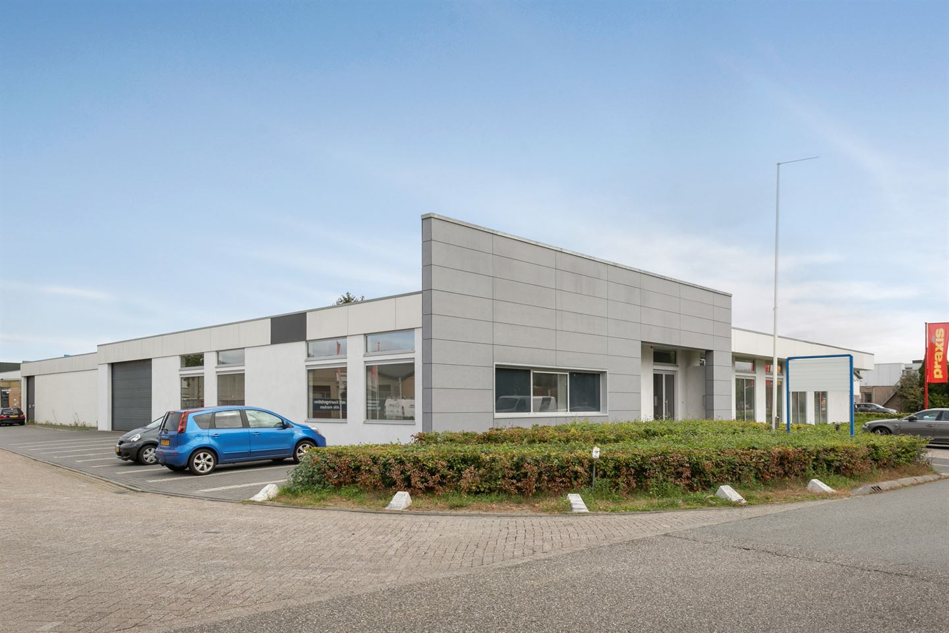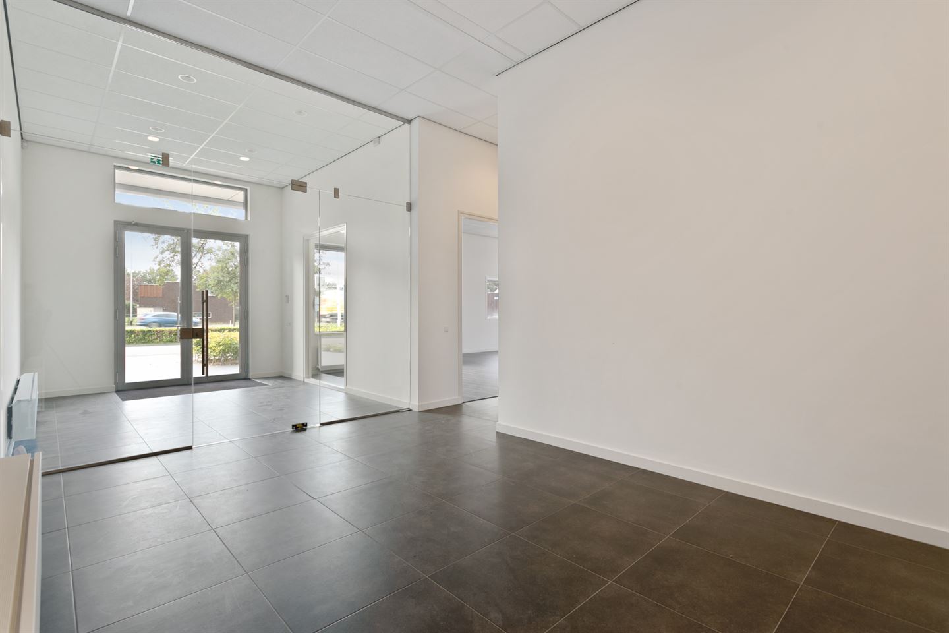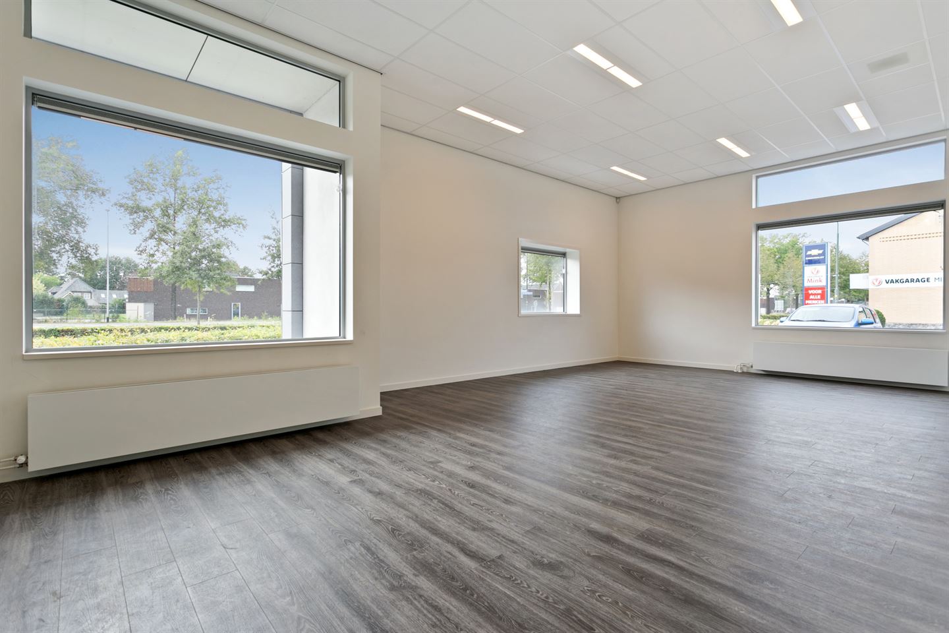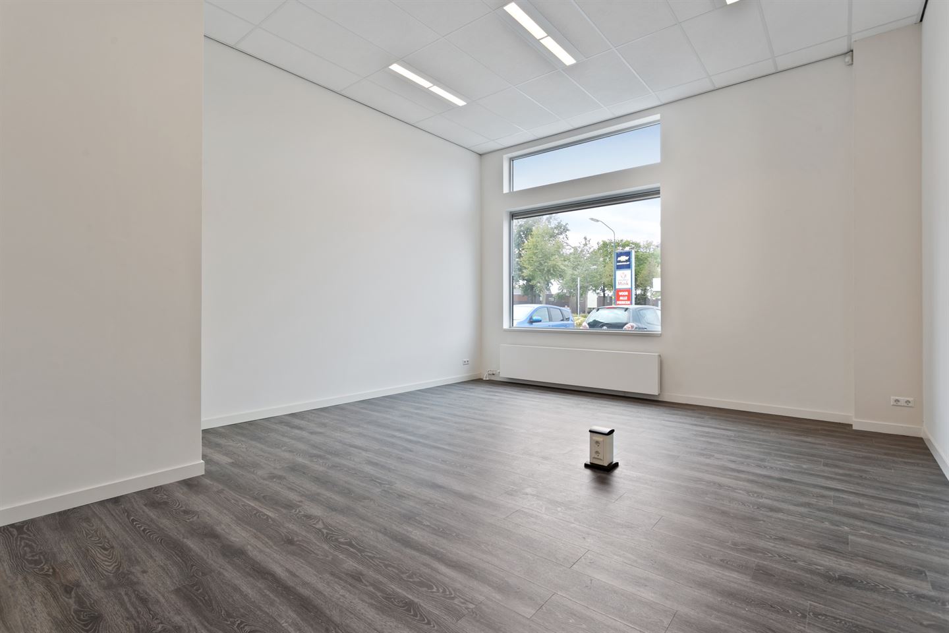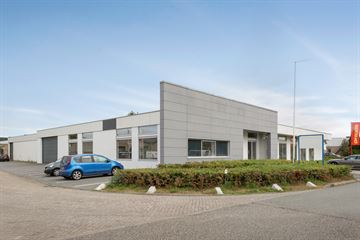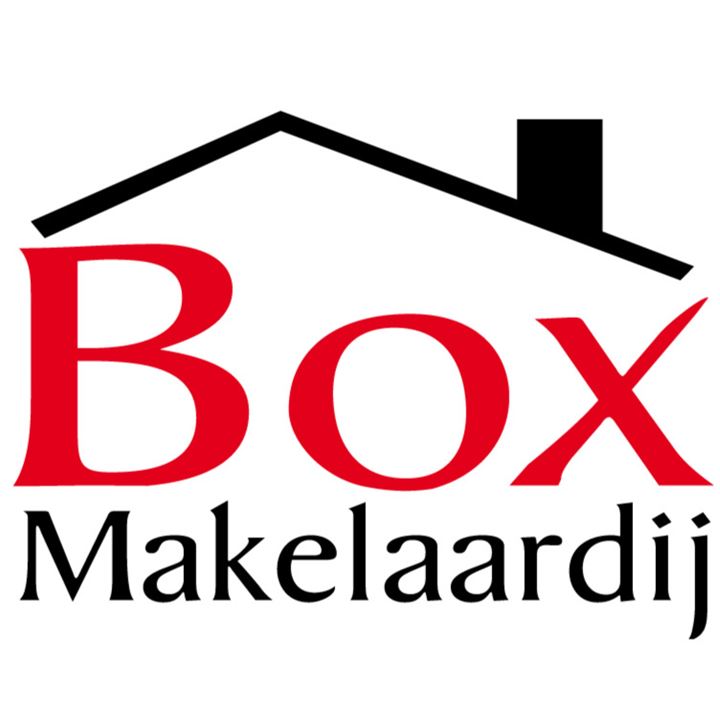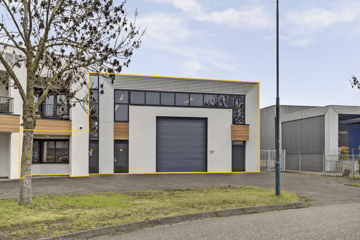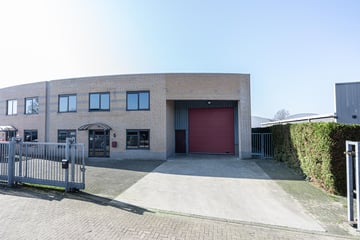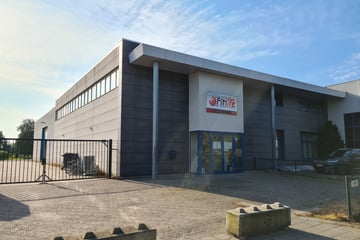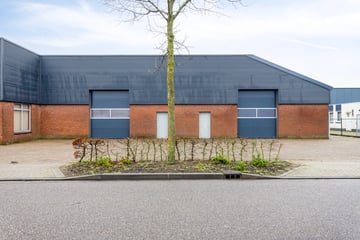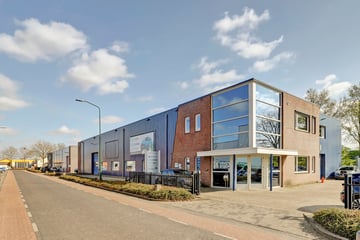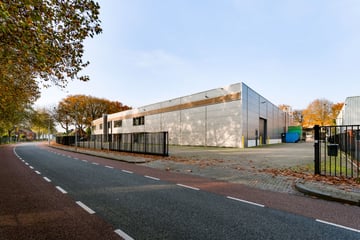Description
FOR RENT: Luxurious, prestigious office space (approx. 206 m²) with commercial space/corridor (total approx. 683 m²), situated at an extremely high-visibility location on the provincial road in the business park of Hapert. Only 3 minutes from the A67 entrance and exit and located next to the Kempisch Bedrijven Park. Can also be rented in parts!
Office area:
Double doors open to a spacious lobby with modern tiled floor, stucco walls and suspended ceiling with recessed lighting.
Several spacious office spaces with PVC floor, stucco walls, suspended ceiling with LED lighting.
Pantry with tiled floor, stucco walls, suspended ceiling with recessed lighting and kitchen unit with dishwasher, close-in boiler, plastic worktop with sink and cupboard space.
Toilet group with 2 fully tiled toilets with wall-mounted toilet.
Server room:
Technical room on the first floor with group cabinet and central heating boiler (Nefit).
Business space:
Total surface area is ± 683 m². Workshop with concrete floor, brick walls and 2 insulated skylights. Clear height approximately 4 meters.
Remarks:
* Office spaces are equipped with sufficient data cabling and electricity.
* Ample parking on site.
* Good location on main road from Eersel to Reusel.
* Excellent access to highway A67/E3.
* Possibility to rent in parts. In the case of partial rental, the rental price of the communal areas (entrance, hall, corridor, toilet group, pantry, server room and technical room totaling approximately 150 m²) will be determined in proportion to the user area to be rented.
* The tenant is liable for service charges, which are still to be determined. The service charges consist of: garden maintenance and maintenance of installations.
Rental conditions:
* Rent to be paid monthly in advance.
* Rental period in consultation.
* It is opted for a VAT-taxed rental.
* A deposit equal to 3 months' rent is requested as security.
* Annually, for the first time one year after the rental start date, based on the monthly index figure according to the consumer price index CPI series CPI-all households (2006=100), or the most recent time base), published by the Central Bureau of Statistics (CBS). The rental price will never be less than the rental price of the previous year.
* Rental contract according to the latest model rental agreement (ROZ) for office space and other commercial space as defined in Article 7:230a of the Dutch Civil Code.
Office area:
Double doors open to a spacious lobby with modern tiled floor, stucco walls and suspended ceiling with recessed lighting.
Several spacious office spaces with PVC floor, stucco walls, suspended ceiling with LED lighting.
Pantry with tiled floor, stucco walls, suspended ceiling with recessed lighting and kitchen unit with dishwasher, close-in boiler, plastic worktop with sink and cupboard space.
Toilet group with 2 fully tiled toilets with wall-mounted toilet.
Server room:
Technical room on the first floor with group cabinet and central heating boiler (Nefit).
Business space:
Total surface area is ± 683 m². Workshop with concrete floor, brick walls and 2 insulated skylights. Clear height approximately 4 meters.
Remarks:
* Office spaces are equipped with sufficient data cabling and electricity.
* Ample parking on site.
* Good location on main road from Eersel to Reusel.
* Excellent access to highway A67/E3.
* Possibility to rent in parts. In the case of partial rental, the rental price of the communal areas (entrance, hall, corridor, toilet group, pantry, server room and technical room totaling approximately 150 m²) will be determined in proportion to the user area to be rented.
* The tenant is liable for service charges, which are still to be determined. The service charges consist of: garden maintenance and maintenance of installations.
Rental conditions:
* Rent to be paid monthly in advance.
* Rental period in consultation.
* It is opted for a VAT-taxed rental.
* A deposit equal to 3 months' rent is requested as security.
* Annually, for the first time one year after the rental start date, based on the monthly index figure according to the consumer price index CPI series CPI-all households (2006=100), or the most recent time base), published by the Central Bureau of Statistics (CBS). The rental price will never be less than the rental price of the previous year.
* Rental contract according to the latest model rental agreement (ROZ) for office space and other commercial space as defined in Article 7:230a of the Dutch Civil Code.
Map
Map is loading...
Cadastral boundaries
Buildings
Travel time
Gain insight into the reachability of this object, for instance from a public transport station or a home address.
