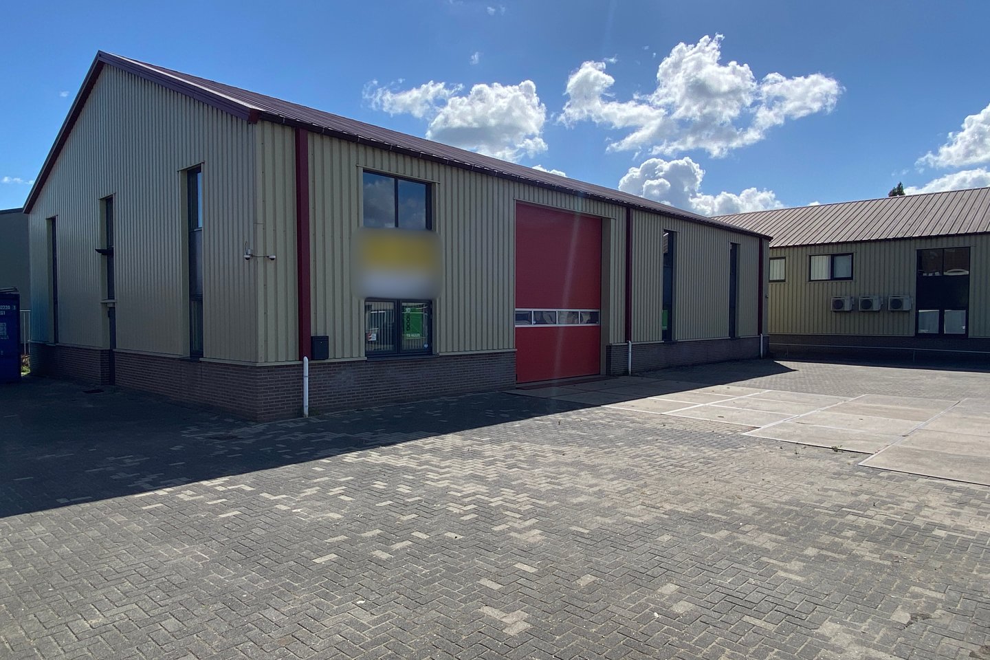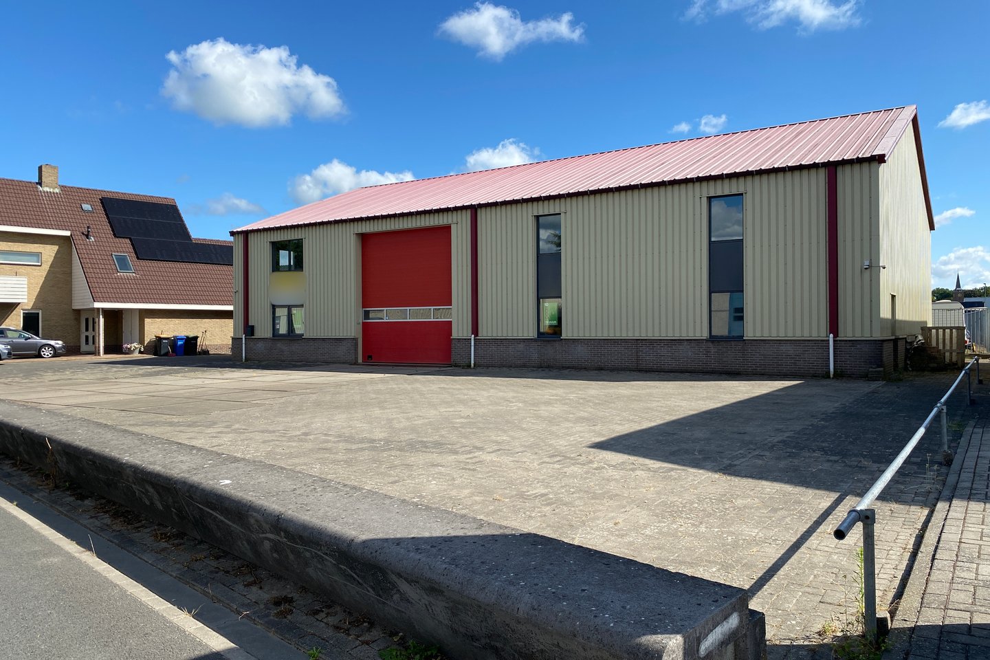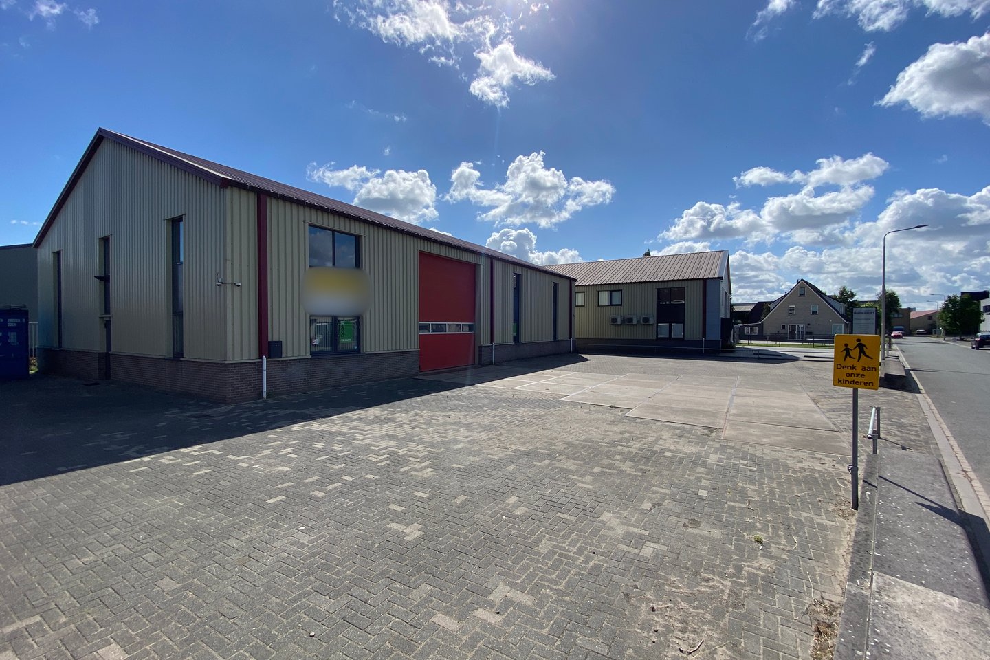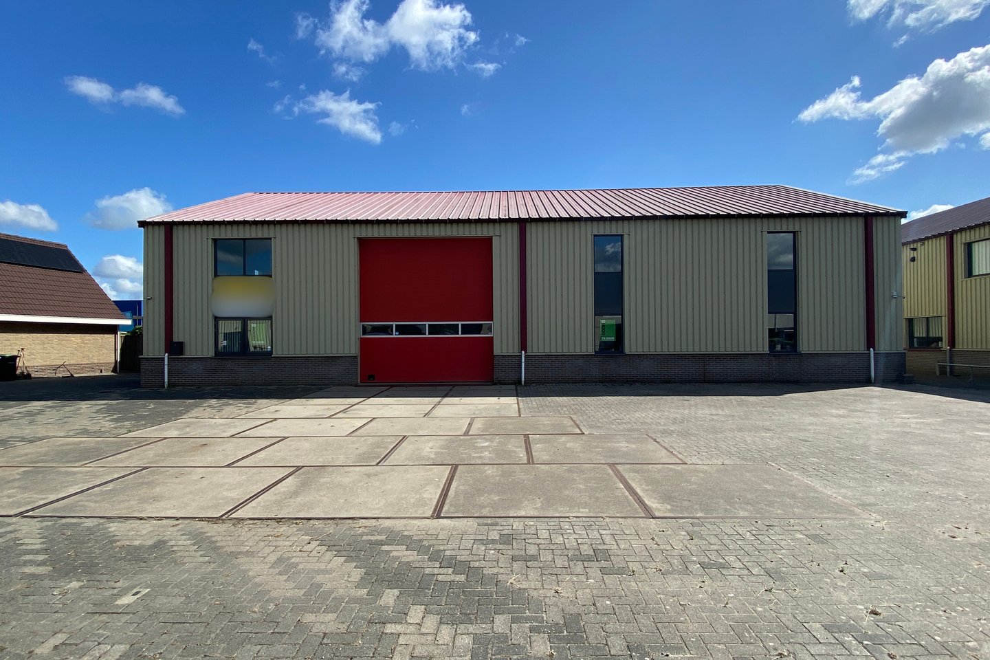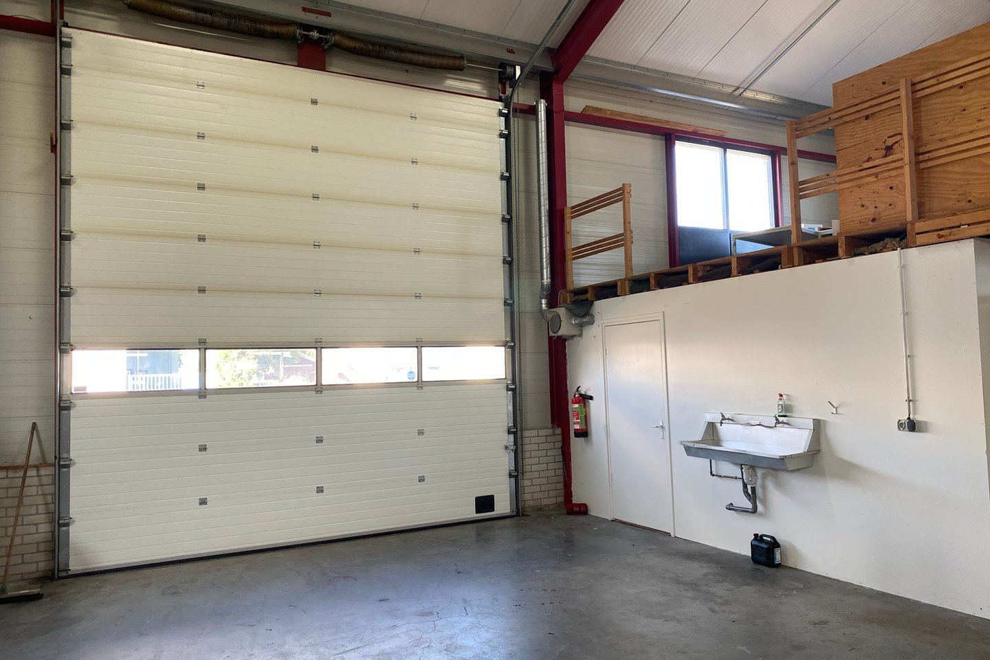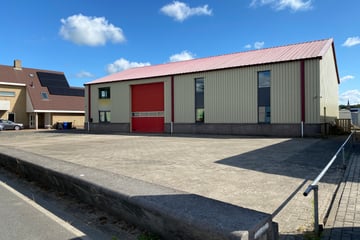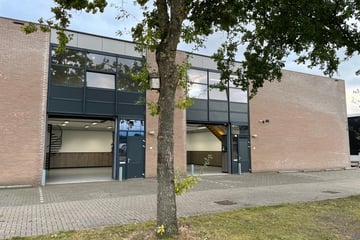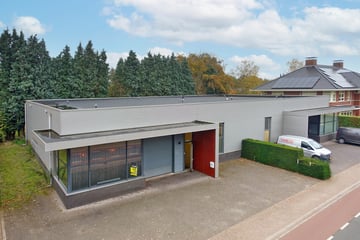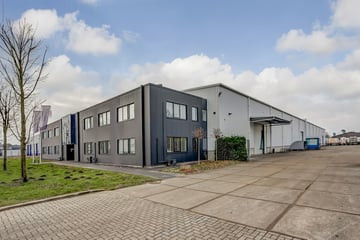Description
For Rent: Warehouse with Outdoor Area
A well-maintained, multifunctional, insulated warehouse with an outdoor area and an integrated office space, located in the Hasselt industrial zone. The warehouse features two side entrances and a front overhead door. Additionally, the property includes a large paved outdoor area.
Location
The business space is easily accessible from the A28 highway and is approximately a 10-minute drive from Zwolle. Centrally located in the Hasselt business park, it offers excellent accessibility.
Surface Area
The total business property covers approximately 360 m², divided into the following units:
Warehouse: approx. 330 m²
Office space: approx. 30 m²
Mezzanine floor: approx. 30 m²
The outdoor area has a total surface of approximately 450 m².
Warehouse Specifications
TL lighting fixtures
Three-phase power supply
Overhead door
Smooth finished concrete floor
Floor load capacity: at least 1,500 kg/m²
Direct-fired heater
Fire extinguishers
Washbasin
Windows
Office Space Specifications
Toilet
Internet connection
Openable windows
Suspended ceiling
Pantry
TL lighting fixtures
Electric heating
Mechanical ventilation box
Parking
Ample parking space is available on private premises.
Rental Details
Rent price: €21,600.00 per year, excluding VAT
Service costs: To be agreed upon
Lease term: In consultation with the tenant, though the landlord seeks a long-term and stable rental relationship
Security deposit: Equivalent to three months' rent, service costs, and VAT
Termination notice period: To be agreed upon
Indexation: Annually, based on the CPI index for All Households (2015=100) or the most recent equivalent index
VAT: The rental is subject to VAT
Conditions
Any transactions must be approved by the owner of the building. Until approval is granted, all offers remain entirely non-binding.
Availability
Available immediately or in consultation.
Interested?
Contact us today for more information or to schedule a viewing.
For more information:
10HOOG Bedrijfsmakelaars
?? 038-4552700
??
A well-maintained, multifunctional, insulated warehouse with an outdoor area and an integrated office space, located in the Hasselt industrial zone. The warehouse features two side entrances and a front overhead door. Additionally, the property includes a large paved outdoor area.
Location
The business space is easily accessible from the A28 highway and is approximately a 10-minute drive from Zwolle. Centrally located in the Hasselt business park, it offers excellent accessibility.
Surface Area
The total business property covers approximately 360 m², divided into the following units:
Warehouse: approx. 330 m²
Office space: approx. 30 m²
Mezzanine floor: approx. 30 m²
The outdoor area has a total surface of approximately 450 m².
Warehouse Specifications
TL lighting fixtures
Three-phase power supply
Overhead door
Smooth finished concrete floor
Floor load capacity: at least 1,500 kg/m²
Direct-fired heater
Fire extinguishers
Washbasin
Windows
Office Space Specifications
Toilet
Internet connection
Openable windows
Suspended ceiling
Pantry
TL lighting fixtures
Electric heating
Mechanical ventilation box
Parking
Ample parking space is available on private premises.
Rental Details
Rent price: €21,600.00 per year, excluding VAT
Service costs: To be agreed upon
Lease term: In consultation with the tenant, though the landlord seeks a long-term and stable rental relationship
Security deposit: Equivalent to three months' rent, service costs, and VAT
Termination notice period: To be agreed upon
Indexation: Annually, based on the CPI index for All Households (2015=100) or the most recent equivalent index
VAT: The rental is subject to VAT
Conditions
Any transactions must be approved by the owner of the building. Until approval is granted, all offers remain entirely non-binding.
Availability
Available immediately or in consultation.
Interested?
Contact us today for more information or to schedule a viewing.
For more information:
10HOOG Bedrijfsmakelaars
?? 038-4552700
??
Map
Map is loading...
Cadastral boundaries
Buildings
Travel time
Gain insight into the reachability of this object, for instance from a public transport station or a home address.
