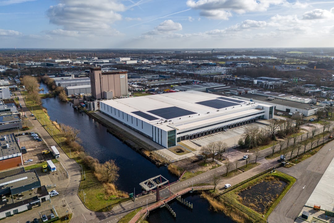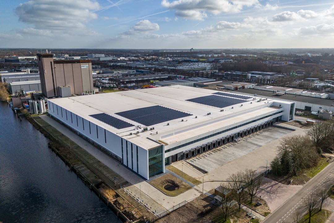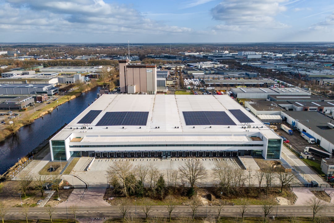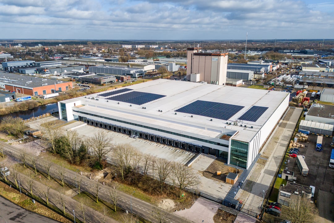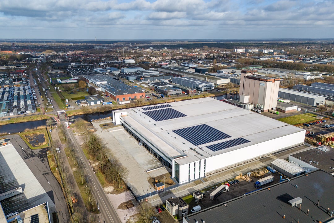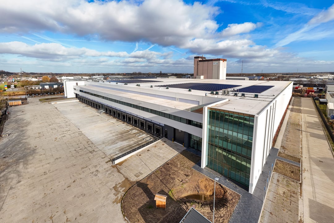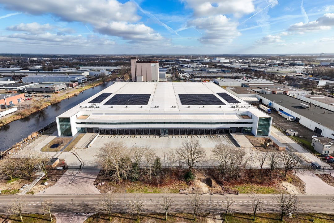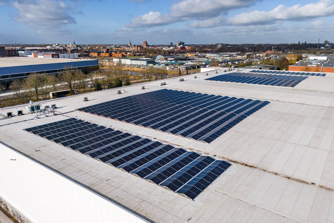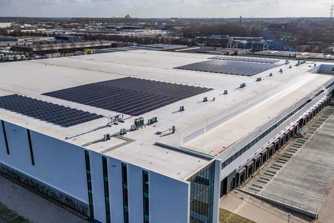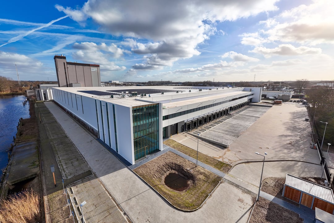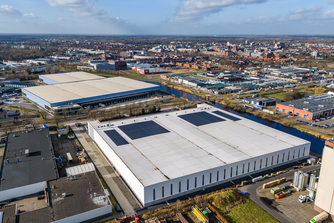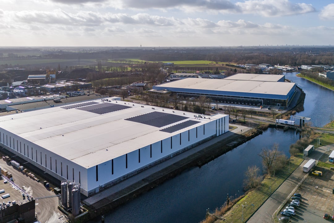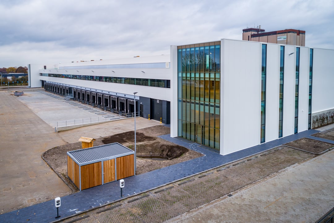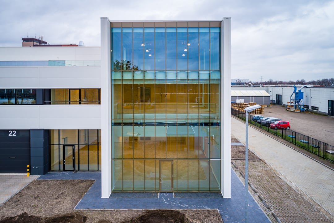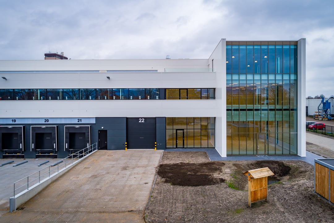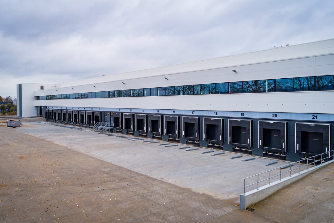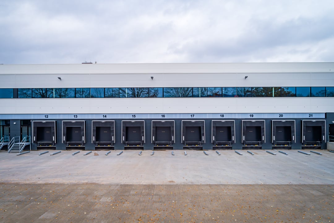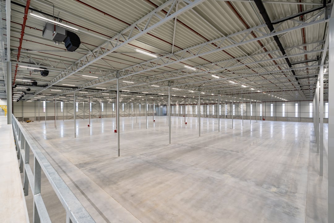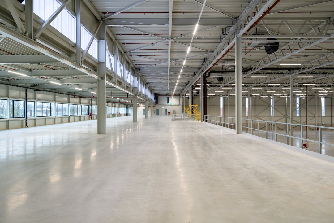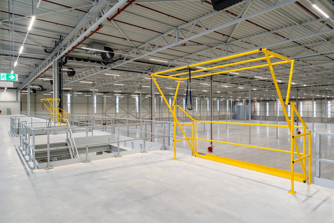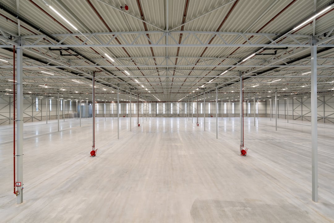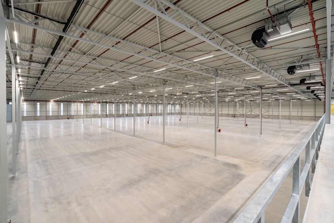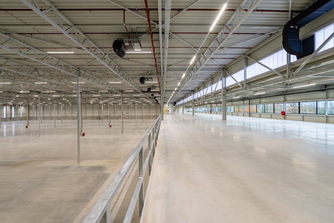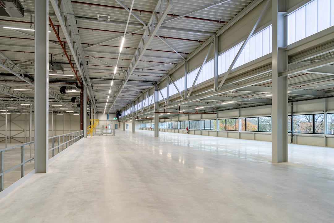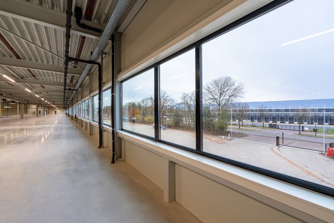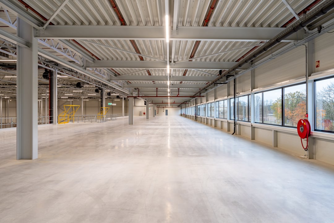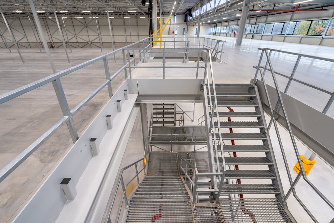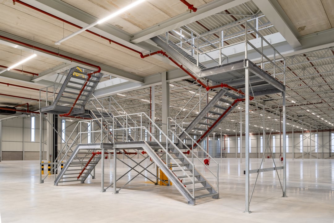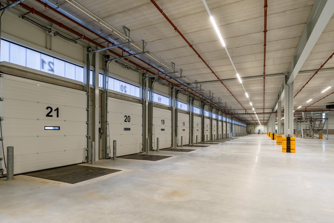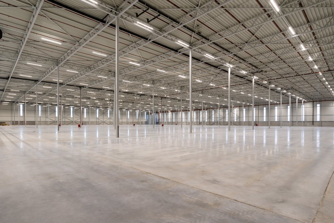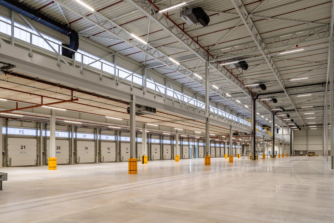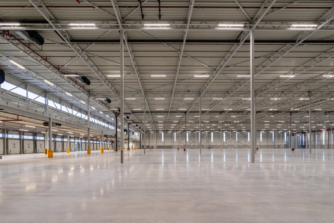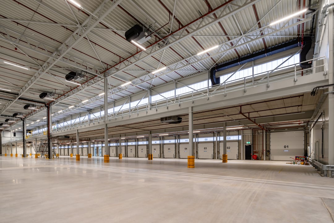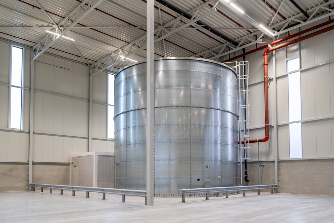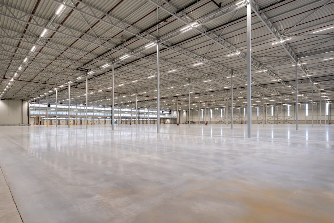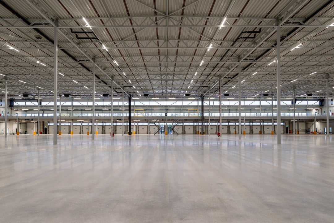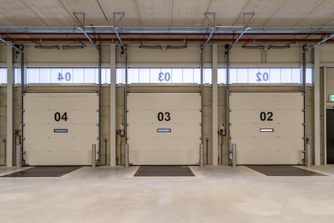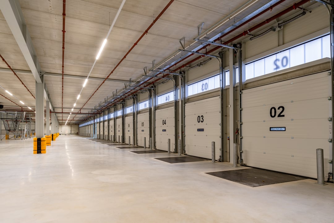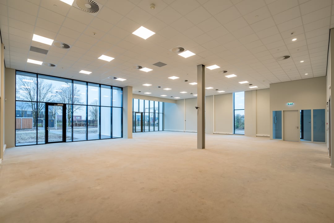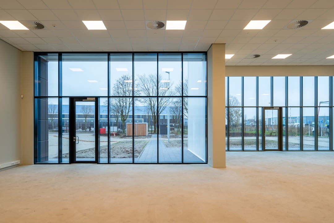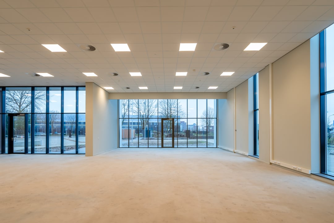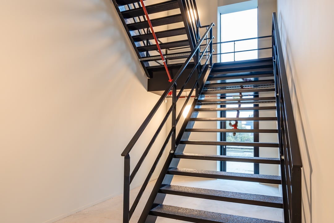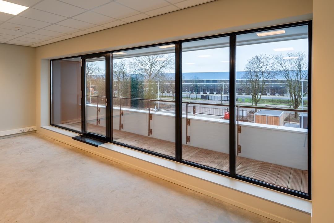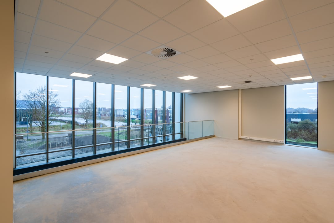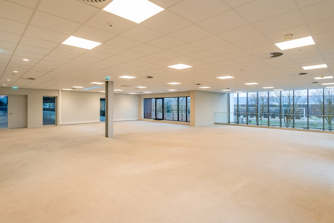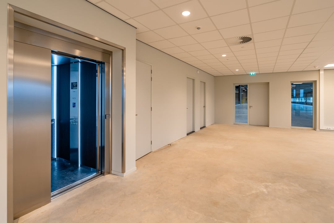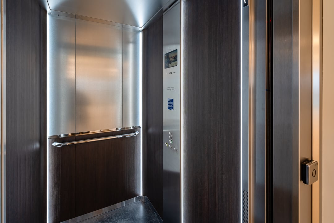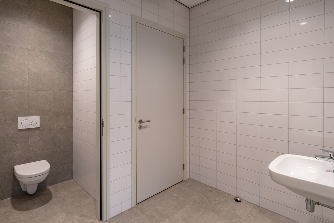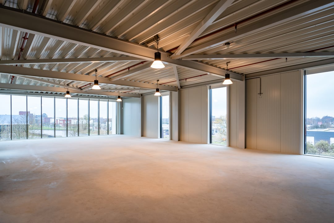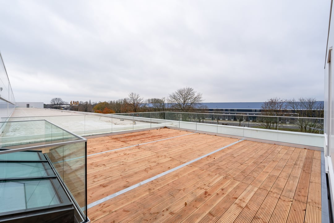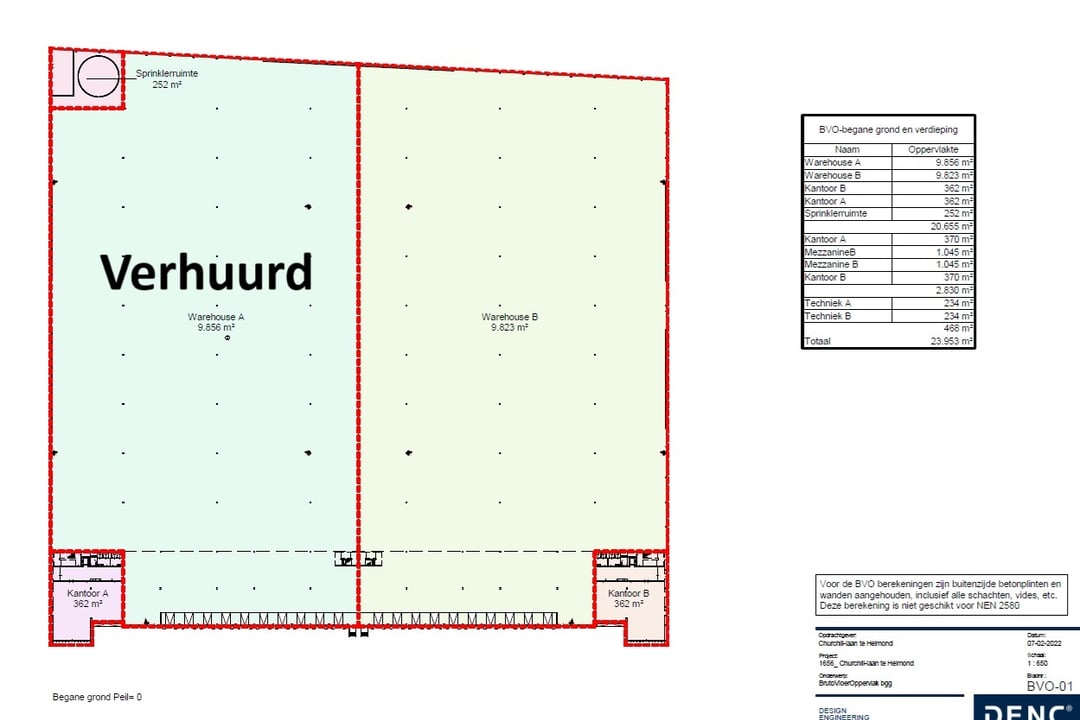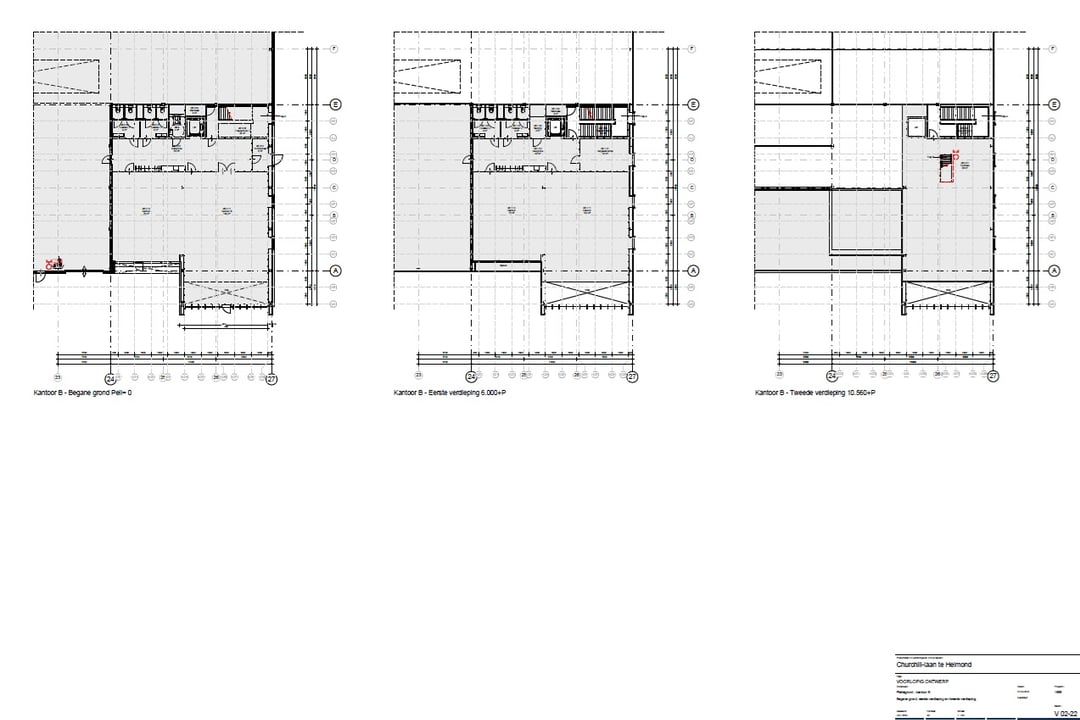 This business property on funda in business: https://www.fundainbusiness.nl/43743478
This business property on funda in business: https://www.fundainbusiness.nl/43743478
Churchill-laan 202 5705 BK Helmond
Rental price on request
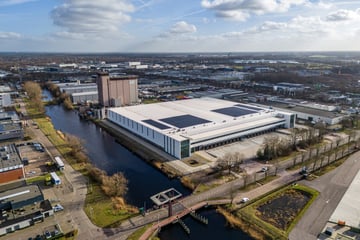
Description
Description
This state-of-the-art warehouse is located in the industrial area ‘’Hoogeind‘’ on the west side of Helmond. The property will boast a BREEAM Excellent certificate and is in close proximity to several multimodal connections connected to several main ports; sea, rail and air. The warehouse has a total area of 23,980 sqm, with approximately 11,850 sqm available for lease.
Location
The warehouse has excellent accessibility with a good connection to various arterial roads such as the A67 (Eindhoven-Venlo), the A270 (Eindhoven-Helmond) and the N279 (Veghel-Den Bosch). There is also a bus stop in the immediate vicinity with a connection to the Helmond city centre and the NS railway station.
Floor area
The total lettable floor area of the building is approximately 23,980 sqm, distributed as follows:
Warehouse A: RENTED
Warehouse: 10,077 sqm GLA.
Office space: 980 sqm GLA.
Mezzanine: 1,078 sqm GLA.
Warehouse B: AVAILABLE
Warehouse: 9,792 sqm GLA.
Office space: 980 sqm GLA.
Mezzanine: 1,078 sqm GLA.
Total availability: 11.850 GLA.
Zoning plan
The property is covered by zoning plan ‘Hoogeind I “, adopted on 22 December 2023 and has the single zoning ”Business park’ of category 3.1 to 4.2.
Energy label
The building has energy label A+++++.
Parking
There are 60 parking spaces available on Warehouse B's own premises. There are also 6 charging points available.
Delivery level Warehouse B
Warehouse
• Contracted electricity capacity: 450 kVa (per unit);
• ESFR sprinkler system;
• 10 Loading docks;
• 1 Overhead door at ground level;
• Free span 12 metres;
• Free height: 12.2 metres;
• Floor load: 5,000 kg/sqm.
Office space
• Air treatment and air-conditioning system;
• LED lighting.
Outside area
• Fully enclosed;
• Electrically operated entrance gates (trucks and cars separated);
• Covered cycle shed with charging points.
Rental price
On request.
Rent adjustment
Annually, based on the change of the monthly price index figure according to the consumer price index (CPI) series CPI-Alle Huishoudens (2015 = 100), published by Statistics Netherlands (CBS).
Lease term
In consultation.
Extension period
In consultation.
Notice period
12 months.
Payments
Rent and VAT payable quarterly in advance.
Security
Bank guarantee in the amount of three months rent, service costs and VAT.
Other conditions
Lease agreement based on the standard model of the Real Estate Council (ROZ) model February 2015.
Acceptance
1 April 2025.
This state-of-the-art warehouse is located in the industrial area ‘’Hoogeind‘’ on the west side of Helmond. The property will boast a BREEAM Excellent certificate and is in close proximity to several multimodal connections connected to several main ports; sea, rail and air. The warehouse has a total area of 23,980 sqm, with approximately 11,850 sqm available for lease.
Location
The warehouse has excellent accessibility with a good connection to various arterial roads such as the A67 (Eindhoven-Venlo), the A270 (Eindhoven-Helmond) and the N279 (Veghel-Den Bosch). There is also a bus stop in the immediate vicinity with a connection to the Helmond city centre and the NS railway station.
Floor area
The total lettable floor area of the building is approximately 23,980 sqm, distributed as follows:
Warehouse A: RENTED
Warehouse: 10,077 sqm GLA.
Office space: 980 sqm GLA.
Mezzanine: 1,078 sqm GLA.
Warehouse B: AVAILABLE
Warehouse: 9,792 sqm GLA.
Office space: 980 sqm GLA.
Mezzanine: 1,078 sqm GLA.
Total availability: 11.850 GLA.
Zoning plan
The property is covered by zoning plan ‘Hoogeind I “, adopted on 22 December 2023 and has the single zoning ”Business park’ of category 3.1 to 4.2.
Energy label
The building has energy label A+++++.
Parking
There are 60 parking spaces available on Warehouse B's own premises. There are also 6 charging points available.
Delivery level Warehouse B
Warehouse
• Contracted electricity capacity: 450 kVa (per unit);
• ESFR sprinkler system;
• 10 Loading docks;
• 1 Overhead door at ground level;
• Free span 12 metres;
• Free height: 12.2 metres;
• Floor load: 5,000 kg/sqm.
Office space
• Air treatment and air-conditioning system;
• LED lighting.
Outside area
• Fully enclosed;
• Electrically operated entrance gates (trucks and cars separated);
• Covered cycle shed with charging points.
Rental price
On request.
Rent adjustment
Annually, based on the change of the monthly price index figure according to the consumer price index (CPI) series CPI-Alle Huishoudens (2015 = 100), published by Statistics Netherlands (CBS).
Lease term
In consultation.
Extension period
In consultation.
Notice period
12 months.
Payments
Rent and VAT payable quarterly in advance.
Security
Bank guarantee in the amount of three months rent, service costs and VAT.
Other conditions
Lease agreement based on the standard model of the Real Estate Council (ROZ) model February 2015.
Acceptance
1 April 2025.
Features
Transfer of ownership
- Rental price
- Rental price on request
- Listed since
-
- Status
- Available
- Acceptance
- Available in consultation
Construction
- Main use
- Industrial unit
- Building type
- Resale property
- Year of construction
- 2023
Surface areas
- Area
- 21,829 m² (units from 11,850 m²)
- Industrial unit area
- 19,869 m²
- Office area
- 1,960 m²
- Clearance
- 12.2 m
- Clear span
- 12 m
- Maximum load
- 5,000 kg/m²
Layout
- Number of floors
- 2 floors
- Facilities
- Air conditioning, mechanical ventilation, loading bays, overhead doors, three-phase electric power, concrete floor, sprinkler, heater, toilet, built-in fittings and elevators
Energy
- Energy label
- A+++++
Surroundings
- Location
- Business park
- Accessibility
- Bus stop in less than 500 m, Dutch Railways Intercity station in 1500 m to 2000 m and motorway exit in 4000 m to 5000 m
Parking
- Parking spaces
- 60 uncovered parking spaces
NVM real estate agent
Photos
