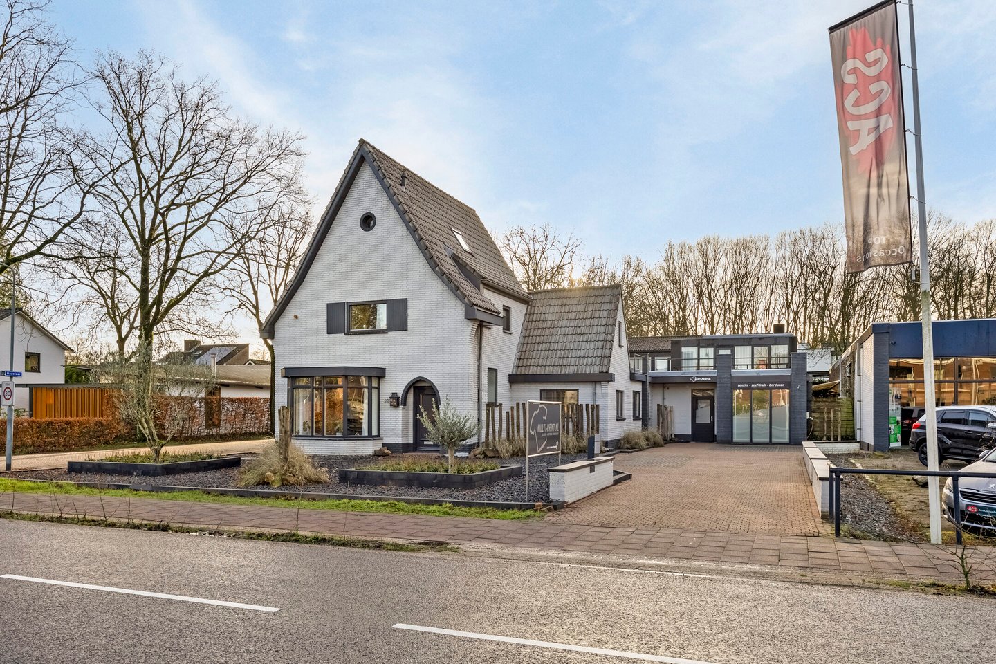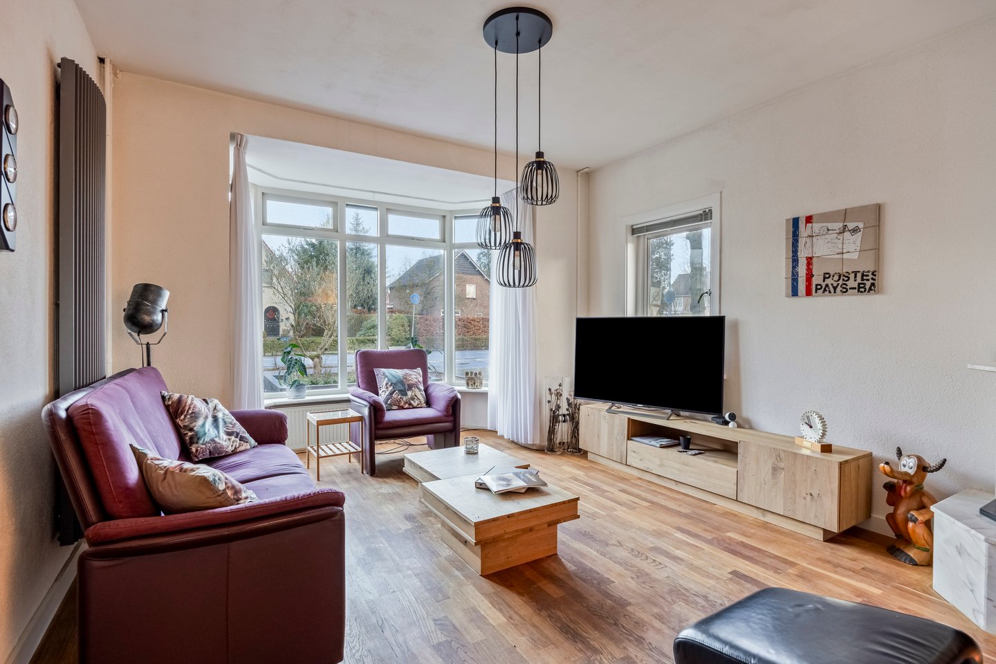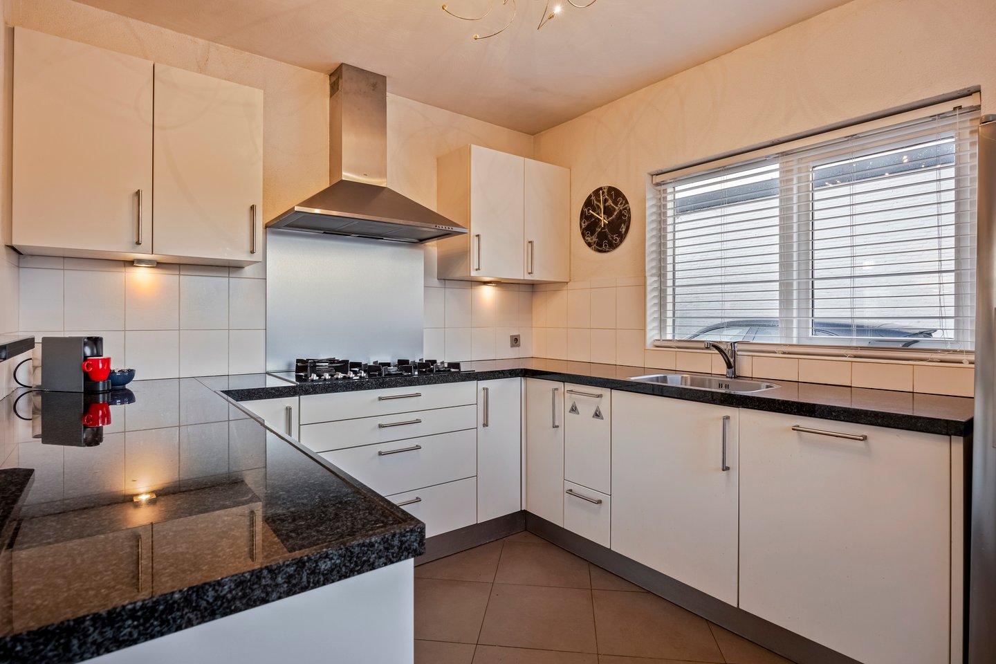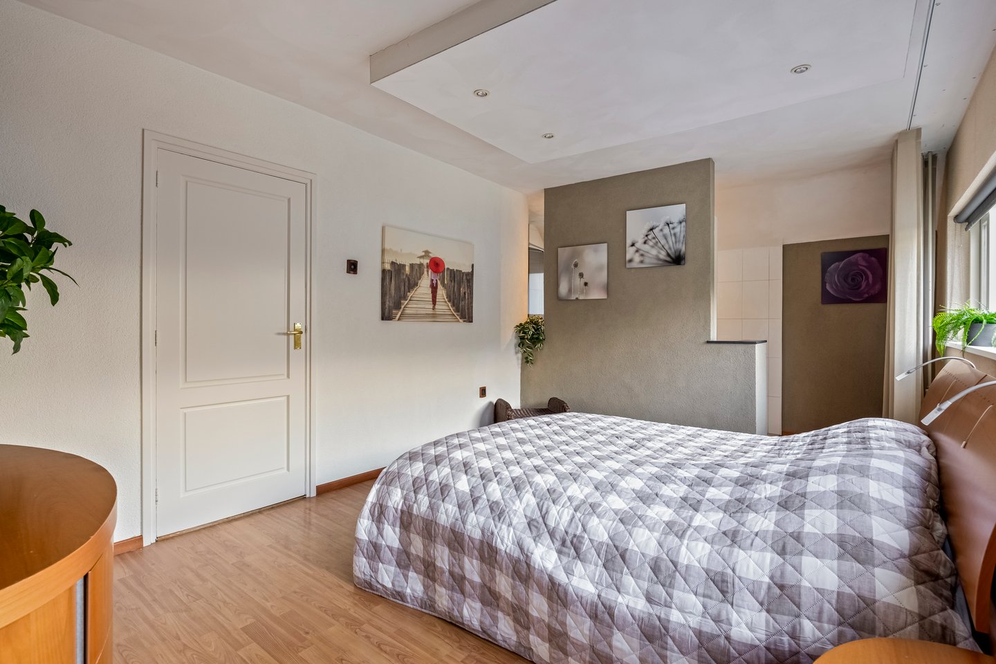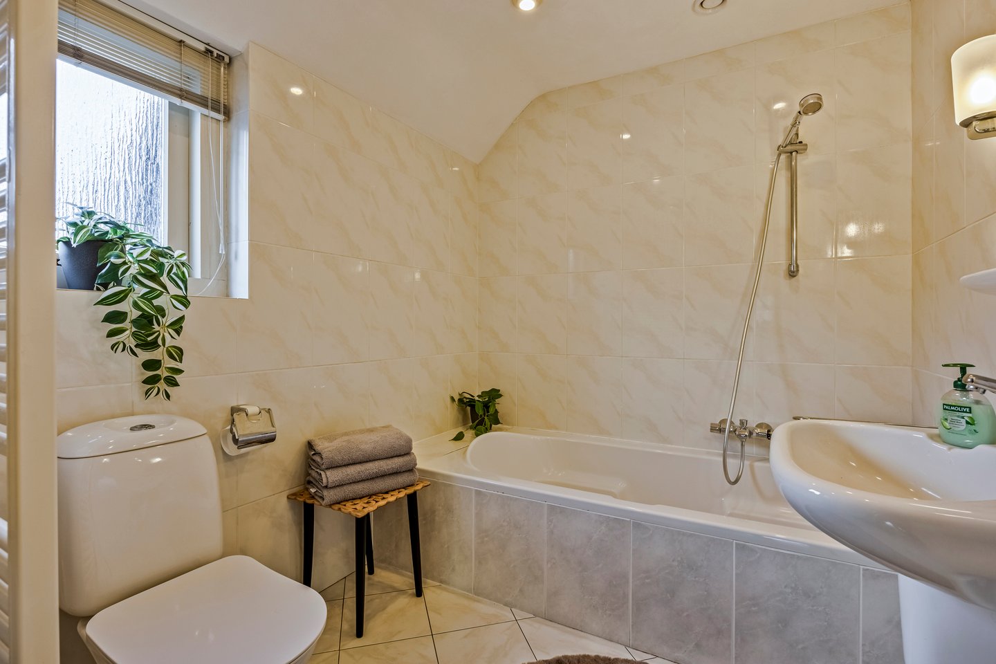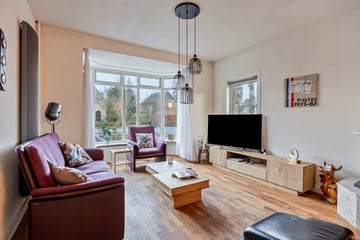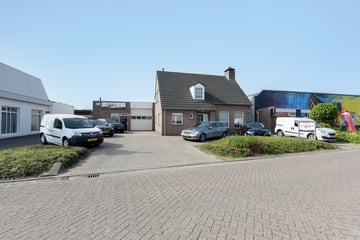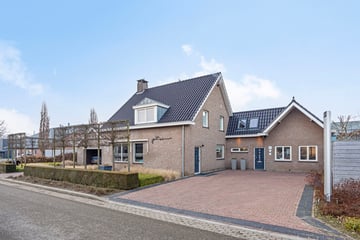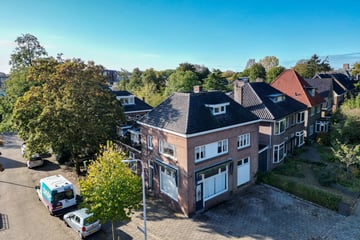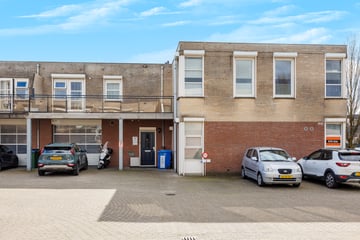Description
The property with business space is being offered for sale by Van der Duim Makelaardij.
Are you looking for a home that perfectly combines living and working?
Then this detached house (house number 29a) with business space (house number 29) and a separate studio is the opportunity you've been waiting for! Located in the heart of Stiphout, this property offers numerous possibilities.
The house features a business space, ideal for entrepreneurs or as additional storage or workspace. Additionally, the separate studio offers options for a home office, guest accommodation, or care arrangement.
Thanks to the flexible layout and various spaces, you can tailor this property entirely to your own living and working needs.
Moreover, this house is designed for a sustainable and cost-efficient future, with no less than 36 solar panels harnessing the power of the sun!
SURROUNDINGS
Stiphout is a beautiful and spacious district of Helmond, located just a stone's throw from Eindhoven. It is a charming "green" area offering wide-open living spaces adjacent to a lush, forested environment.
The property is located a short distance from the village center, where you will find various amenities, including a wide range of shops, sports facilities, and primary schools. In the "Stiphoutse Bossen," you can enjoy scenic walks, while the beautiful Croy Castle and nature, animal, and walking park "De Warande" are also nearby.
The Helmond Central and Mierlo-Hout train stations are within 15 minutes by bike, and there are excellent road connections to Helmond, Nuenen, and Eindhoven.
LAYOUT
Driveway and Entrance
The property features a private driveway providing access to the entrance and the business space.
Entrance
From the hallway, you can access the guest toilet with a washbasin, the meter cupboard, the staircase to the first floor, and the door to the living room.
Living Room
The spacious and bright living room benefits from large bay windows at the front and multiple windows, allowing plenty of natural light to flow in. A gas fireplace is centrally positioned, adding warmth and ambiance. The living room features wooden flooring, while the walls and ceiling are finished in light tones. At the rear, French doors open onto the garden.
Garden
The lovingly landscaped backyard includes a wooden patio with a covered seating area. The garden is low-maintenance, with various borders and plantings.
The garden faces southeast, allowing you to enjoy the sun throughout the day.
Kitchen
The U-shaped kitchen offers ample workspace, a natural stone countertop, and the following appliances:
5-burner gas hob;
Stainless steel extractor hood;
Sink with mixer tap;
Dishwasher;
Combination oven/microwave;
Fridge-freezer combination.
There are plenty of lower and upper cabinets for additional storage, and the surrounding windows provide natural light.
Utility Room
The utility room includes laundry connections and a second wardrobe. A door leads to a home office, and another provides access to the garden.
Office
Currently set up as an office, this space can also be used as a playroom or hobby room. The garden is also accessible from here.
FIRST FLOOR
Landing
The staircase from the hallway leads to the main house landing on the first floor, providing access to two very spacious bedrooms and a separate bathroom.
Bedroom I with Ensuite Bathroom
This generous master bedroom features laminate flooring and plastered walls and ceiling. On one side, you’ll find the ensuite bathroom with a walk-in shower and a fixed washbasin in a practical cabinet. On the other side, there’s a convenient walk-in closet.
Bedroom II
This bedroom includes laminate flooring, a washbasin, a built-in wardrobe, and multiple windows, allowing abundant natural light.
Bathroom II
The second bathroom on this floor features a bathtub, toilet, and washbasin. It is fully tiled in light tones, and a window provides daylight and ventilation.
SECOND FLOOR
A fixed staircase leads to the second-floor landing, granting access to Bedroom III, a hobby room with a skylight, and a combined space for the heating system and additional storage.
OFFICE/BUSINESS SPACE (House Number 29)
Office
The driveway at the front provides access to the entrance of this multifunctional space.
This area can serve various purposes. The floor is finished with PVC, while the walls and ceiling are plastered.
Business Space
Discover the possibilities of this versatile area!
Bright, spacious, and flexible, the space can be customized to meet your needs, whether you dream of a quiet workspace, an inspiring hobby area, or a children's playroom.
With numerous windows, the space is filled with natural light, creating a pleasant and productive atmosphere.
Garage
A side door leads to the garage/storage area, equipped with a practical rolling door—ideal for loading and unloading. The driveway at the side of the property ensures easy access, making the space suitable for use as a workshop.
Additionally, there is a separate wooden garden shed next to the driveway, perfect for storing bicycles, gardening tools, or extra items.
COMPACT STUDIO WITH PRIVATE FACILITIES
A unique addition to this property is the practical studio, accessible via the business section. This self-contained living space is ideal as a guesthouse, care residence, rental unit, or private retreat.
Studio Layout
The open-plan living room and kitchen provide a functional layout for cooking and relaxing. The kitchen includes essential appliances, such as:
5-burner gas hob;
Extractor hood;
1.5 sink with mixer tap;
Refrigerator;
Combination oven/microwave;
Dishwasher.
Bathroom
The modern bathroom features a washbasin, designer radiator, toilet, and walk-in shower.
The bedroom is small but offers enough space for a bed.
IN SUMMARY
Unleash your creativity and discover how this property can turn your living and working dreams into reality!
Sellers require a deposit/bank guarantee amounting to 10% of the purchase price.
Would you like to know the selling possibilities for your property? Feel free to contact us for a non-binding sales consultation.
Our office takes the utmost care in ensuring the reliability and accuracy of the information provided in this sales brochure. However, inaccuracies or omissions may occur. No rights can be derived from the information presented, including the texts and floor plans. If you have any doubts about the accuracy of the information, ask for clarification or schedule a second viewing. Always obtain all relevant information in advance.
Are you looking for a home that perfectly combines living and working?
Then this detached house (house number 29a) with business space (house number 29) and a separate studio is the opportunity you've been waiting for! Located in the heart of Stiphout, this property offers numerous possibilities.
The house features a business space, ideal for entrepreneurs or as additional storage or workspace. Additionally, the separate studio offers options for a home office, guest accommodation, or care arrangement.
Thanks to the flexible layout and various spaces, you can tailor this property entirely to your own living and working needs.
Moreover, this house is designed for a sustainable and cost-efficient future, with no less than 36 solar panels harnessing the power of the sun!
SURROUNDINGS
Stiphout is a beautiful and spacious district of Helmond, located just a stone's throw from Eindhoven. It is a charming "green" area offering wide-open living spaces adjacent to a lush, forested environment.
The property is located a short distance from the village center, where you will find various amenities, including a wide range of shops, sports facilities, and primary schools. In the "Stiphoutse Bossen," you can enjoy scenic walks, while the beautiful Croy Castle and nature, animal, and walking park "De Warande" are also nearby.
The Helmond Central and Mierlo-Hout train stations are within 15 minutes by bike, and there are excellent road connections to Helmond, Nuenen, and Eindhoven.
LAYOUT
Driveway and Entrance
The property features a private driveway providing access to the entrance and the business space.
Entrance
From the hallway, you can access the guest toilet with a washbasin, the meter cupboard, the staircase to the first floor, and the door to the living room.
Living Room
The spacious and bright living room benefits from large bay windows at the front and multiple windows, allowing plenty of natural light to flow in. A gas fireplace is centrally positioned, adding warmth and ambiance. The living room features wooden flooring, while the walls and ceiling are finished in light tones. At the rear, French doors open onto the garden.
Garden
The lovingly landscaped backyard includes a wooden patio with a covered seating area. The garden is low-maintenance, with various borders and plantings.
The garden faces southeast, allowing you to enjoy the sun throughout the day.
Kitchen
The U-shaped kitchen offers ample workspace, a natural stone countertop, and the following appliances:
5-burner gas hob;
Stainless steel extractor hood;
Sink with mixer tap;
Dishwasher;
Combination oven/microwave;
Fridge-freezer combination.
There are plenty of lower and upper cabinets for additional storage, and the surrounding windows provide natural light.
Utility Room
The utility room includes laundry connections and a second wardrobe. A door leads to a home office, and another provides access to the garden.
Office
Currently set up as an office, this space can also be used as a playroom or hobby room. The garden is also accessible from here.
FIRST FLOOR
Landing
The staircase from the hallway leads to the main house landing on the first floor, providing access to two very spacious bedrooms and a separate bathroom.
Bedroom I with Ensuite Bathroom
This generous master bedroom features laminate flooring and plastered walls and ceiling. On one side, you’ll find the ensuite bathroom with a walk-in shower and a fixed washbasin in a practical cabinet. On the other side, there’s a convenient walk-in closet.
Bedroom II
This bedroom includes laminate flooring, a washbasin, a built-in wardrobe, and multiple windows, allowing abundant natural light.
Bathroom II
The second bathroom on this floor features a bathtub, toilet, and washbasin. It is fully tiled in light tones, and a window provides daylight and ventilation.
SECOND FLOOR
A fixed staircase leads to the second-floor landing, granting access to Bedroom III, a hobby room with a skylight, and a combined space for the heating system and additional storage.
OFFICE/BUSINESS SPACE (House Number 29)
Office
The driveway at the front provides access to the entrance of this multifunctional space.
This area can serve various purposes. The floor is finished with PVC, while the walls and ceiling are plastered.
Business Space
Discover the possibilities of this versatile area!
Bright, spacious, and flexible, the space can be customized to meet your needs, whether you dream of a quiet workspace, an inspiring hobby area, or a children's playroom.
With numerous windows, the space is filled with natural light, creating a pleasant and productive atmosphere.
Garage
A side door leads to the garage/storage area, equipped with a practical rolling door—ideal for loading and unloading. The driveway at the side of the property ensures easy access, making the space suitable for use as a workshop.
Additionally, there is a separate wooden garden shed next to the driveway, perfect for storing bicycles, gardening tools, or extra items.
COMPACT STUDIO WITH PRIVATE FACILITIES
A unique addition to this property is the practical studio, accessible via the business section. This self-contained living space is ideal as a guesthouse, care residence, rental unit, or private retreat.
Studio Layout
The open-plan living room and kitchen provide a functional layout for cooking and relaxing. The kitchen includes essential appliances, such as:
5-burner gas hob;
Extractor hood;
1.5 sink with mixer tap;
Refrigerator;
Combination oven/microwave;
Dishwasher.
Bathroom
The modern bathroom features a washbasin, designer radiator, toilet, and walk-in shower.
The bedroom is small but offers enough space for a bed.
IN SUMMARY
Unleash your creativity and discover how this property can turn your living and working dreams into reality!
Sellers require a deposit/bank guarantee amounting to 10% of the purchase price.
Would you like to know the selling possibilities for your property? Feel free to contact us for a non-binding sales consultation.
Our office takes the utmost care in ensuring the reliability and accuracy of the information provided in this sales brochure. However, inaccuracies or omissions may occur. No rights can be derived from the information presented, including the texts and floor plans. If you have any doubts about the accuracy of the information, ask for clarification or schedule a second viewing. Always obtain all relevant information in advance.
Map
Map is loading...
Cadastral boundaries
Buildings
Travel time
Gain insight into the reachability of this object, for instance from a public transport station or a home address.
