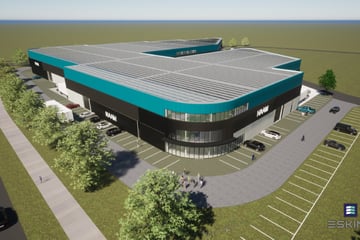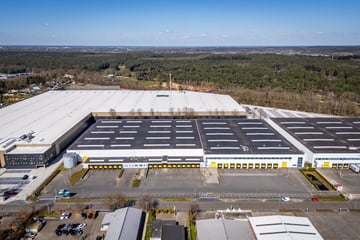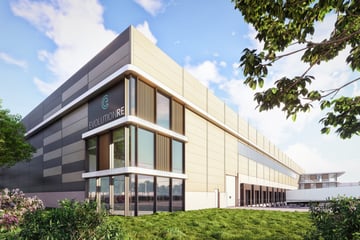Description
Now available: a top-class distribution centre.
This modern distribution centre has been realised at Grinderij 1 in Herten (Roermond). The development of this site focused on high quality in design, construction, warehouse and industrial facilities. This project is a superb example of a hyper-modern distribution centre.
The distribution centre is strategically located in the southern part of Roermond, close to the German border. This location offers significant advantages, with regard to the port of Antwerp,
Rotterdam and access to international trade routes.
A notable feature of this distribution centre is that it was built according to the strict BREEAM "Very Good" standards. This certification stands for sustainability, energy efficiency and a high-quality working environment. The use of eco-friendly building materials, energy-saving technologies and an efficient layout of space contribute to this.
The distribution centre itself is a complex with a total floor area of around 18,080 sqm. This includes 15,294 sqm of warehouse space, 2,129 sqm of mezzanine and 657 sqm of office space. These spaces are designed to meet the specific needs of modern logistics and distribution operations.
BUILDING AREA
The building totals approximately 18,080 sqm. gross floor area.
AVAILABILITY
Warehouse: 15,294 sqm.
Mezzanine: 2,129 sqm.
Office: 657 sqm.
PARKING
There are 115 parking spaces available on-site.
CADASTRAL DATA
Municipality: Herten
Section: C
Numbers: 4313, 4314
The parcel has a total area of 31,370 sqm.
ZONINGPLAN
According to information on Ruimtelijke Plannen, the parcel is subject to the current zoning plan "Zuidelijke Stadsrand" (irrevocable since 2018-09-20) and the object is zoned under main group "Single zoning Business" with the indication "businesses in environmental category 2 to 3.2". For the provisions of the zoning plan, please refer to the relevant parts of the zoning regulations attached.
ACCEPTANCE
Effective immediately.
ENERGY LABEL
Energy label A.
SUSTAINABILITY
The building is built to the standards of the BREEAM standard "Very Good".
ACCESSIBILITY
The property is located south of Roermond, close to the German border and strategically located from both the port of Antwerp and the port of Rotterdam. This location gives you easy access to the Dutch and German market because of:
• Highway A73 (Maastricht-Nijmegen);
• Highway A52 in the direction of Düsseldorf;
• Provincial road N280 towards Weert and connected to the A2 towards Eindhoven;
• Barge terminal Born only 15 km away;
• Logistic hotspot Venlo located a short distance away;
By car
Approximately 3 minutes by car to the A73.
Approximately 17 minutes by car to the A52.
Approximately 14 minutes by car to N280.
Approximately 5.0 km to Roermond train station.
Approximately 10 minutes walking distance to bus stop.
LEVEL OF DELIVERY
The warehouse space includes:
• Clear height 12.20 meters;
• Maximum floor load 50 Kn/sqm;
• Maximum floor load mezzanine 800 kg/sqm;
• Floor flatness DIN 18202;
• ESFR K22 sprinkler system;
• 15 loading docks with automatic leveller;
• 2 Overhead doors (4.0 x 4.5m) at ground level;
• Fire and evacuation alarm, fire reels;
• Light intensity warehouse 200 lux;
• The outside area is lockable by two automatic sliding gates;
The office space includes:
• Private central entrance to office;
• Pantry block and sanitary group per floor;
• Wall ducts for telephone and data cabling;
• Heating;
• Cooling by means of split units;
• Light intensity 200 lux;
RENTAL PRICE
• Warehouse: € 70,- per sq.m.
• Office space: € 125 per sq.m.
• Mezzanine: € 32,50 per sq.m.
• Parking spaces: € 250 per space.
SERVICE COSTS
Service costs to be determined.
RENTAL TERM
This concerns a sublet situation. The sublessor has opted for a rental period of 4 years. Thereafter to be extended by mutual agreement with one year at a time.
RENTAL AGREEMENT
Lease agreement based on the landlord's standard model based on the Raad voor Onroerende Zaken (ROZ) model February 2015.
SECURITY
Security deposit of at least three months' rent including service costs and VAT, all depending on the tenant's (financial) due diligence.
VAT
Landlord wishes to opt for VAT-taxed rent and lease. In case the tenant is unable to set off VAT, the rent will be increased in consultation with the tenant to compensate for the consequences of the lapse of the possibility to opt for VAT-taxed rent.
RENTAL PRICE ADJUSTMENTS
Annually, based on the change of the monthly price index figure according to the consumer price index (CPI) series CPI-All Households (2015 = 100), published by Statistics Netherlands (CBS).
NOTICE PERIOD
12 months.
This modern distribution centre has been realised at Grinderij 1 in Herten (Roermond). The development of this site focused on high quality in design, construction, warehouse and industrial facilities. This project is a superb example of a hyper-modern distribution centre.
The distribution centre is strategically located in the southern part of Roermond, close to the German border. This location offers significant advantages, with regard to the port of Antwerp,
Rotterdam and access to international trade routes.
A notable feature of this distribution centre is that it was built according to the strict BREEAM "Very Good" standards. This certification stands for sustainability, energy efficiency and a high-quality working environment. The use of eco-friendly building materials, energy-saving technologies and an efficient layout of space contribute to this.
The distribution centre itself is a complex with a total floor area of around 18,080 sqm. This includes 15,294 sqm of warehouse space, 2,129 sqm of mezzanine and 657 sqm of office space. These spaces are designed to meet the specific needs of modern logistics and distribution operations.
BUILDING AREA
The building totals approximately 18,080 sqm. gross floor area.
AVAILABILITY
Warehouse: 15,294 sqm.
Mezzanine: 2,129 sqm.
Office: 657 sqm.
PARKING
There are 115 parking spaces available on-site.
CADASTRAL DATA
Municipality: Herten
Section: C
Numbers: 4313, 4314
The parcel has a total area of 31,370 sqm.
ZONINGPLAN
According to information on Ruimtelijke Plannen, the parcel is subject to the current zoning plan "Zuidelijke Stadsrand" (irrevocable since 2018-09-20) and the object is zoned under main group "Single zoning Business" with the indication "businesses in environmental category 2 to 3.2". For the provisions of the zoning plan, please refer to the relevant parts of the zoning regulations attached.
ACCEPTANCE
Effective immediately.
ENERGY LABEL
Energy label A.
SUSTAINABILITY
The building is built to the standards of the BREEAM standard "Very Good".
ACCESSIBILITY
The property is located south of Roermond, close to the German border and strategically located from both the port of Antwerp and the port of Rotterdam. This location gives you easy access to the Dutch and German market because of:
• Highway A73 (Maastricht-Nijmegen);
• Highway A52 in the direction of Düsseldorf;
• Provincial road N280 towards Weert and connected to the A2 towards Eindhoven;
• Barge terminal Born only 15 km away;
• Logistic hotspot Venlo located a short distance away;
By car
Approximately 3 minutes by car to the A73.
Approximately 17 minutes by car to the A52.
Approximately 14 minutes by car to N280.
Approximately 5.0 km to Roermond train station.
Approximately 10 minutes walking distance to bus stop.
LEVEL OF DELIVERY
The warehouse space includes:
• Clear height 12.20 meters;
• Maximum floor load 50 Kn/sqm;
• Maximum floor load mezzanine 800 kg/sqm;
• Floor flatness DIN 18202;
• ESFR K22 sprinkler system;
• 15 loading docks with automatic leveller;
• 2 Overhead doors (4.0 x 4.5m) at ground level;
• Fire and evacuation alarm, fire reels;
• Light intensity warehouse 200 lux;
• The outside area is lockable by two automatic sliding gates;
The office space includes:
• Private central entrance to office;
• Pantry block and sanitary group per floor;
• Wall ducts for telephone and data cabling;
• Heating;
• Cooling by means of split units;
• Light intensity 200 lux;
RENTAL PRICE
• Warehouse: € 70,- per sq.m.
• Office space: € 125 per sq.m.
• Mezzanine: € 32,50 per sq.m.
• Parking spaces: € 250 per space.
SERVICE COSTS
Service costs to be determined.
RENTAL TERM
This concerns a sublet situation. The sublessor has opted for a rental period of 4 years. Thereafter to be extended by mutual agreement with one year at a time.
RENTAL AGREEMENT
Lease agreement based on the landlord's standard model based on the Raad voor Onroerende Zaken (ROZ) model February 2015.
SECURITY
Security deposit of at least three months' rent including service costs and VAT, all depending on the tenant's (financial) due diligence.
VAT
Landlord wishes to opt for VAT-taxed rent and lease. In case the tenant is unable to set off VAT, the rent will be increased in consultation with the tenant to compensate for the consequences of the lapse of the possibility to opt for VAT-taxed rent.
RENTAL PRICE ADJUSTMENTS
Annually, based on the change of the monthly price index figure according to the consumer price index (CPI) series CPI-All Households (2015 = 100), published by Statistics Netherlands (CBS).
NOTICE PERIOD
12 months.
Map
Map is loading...
Cadastral boundaries
Buildings
Travel time
Gain insight into the reachability of this object, for instance from a public transport station or a home address.


































































































































