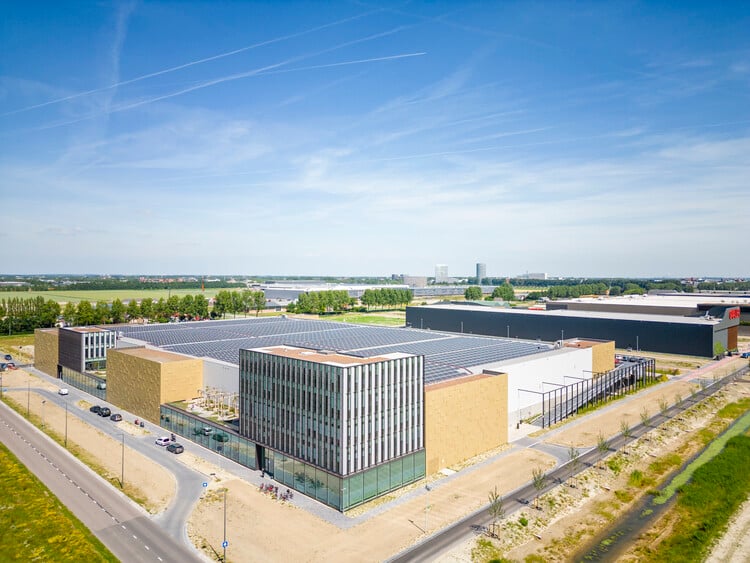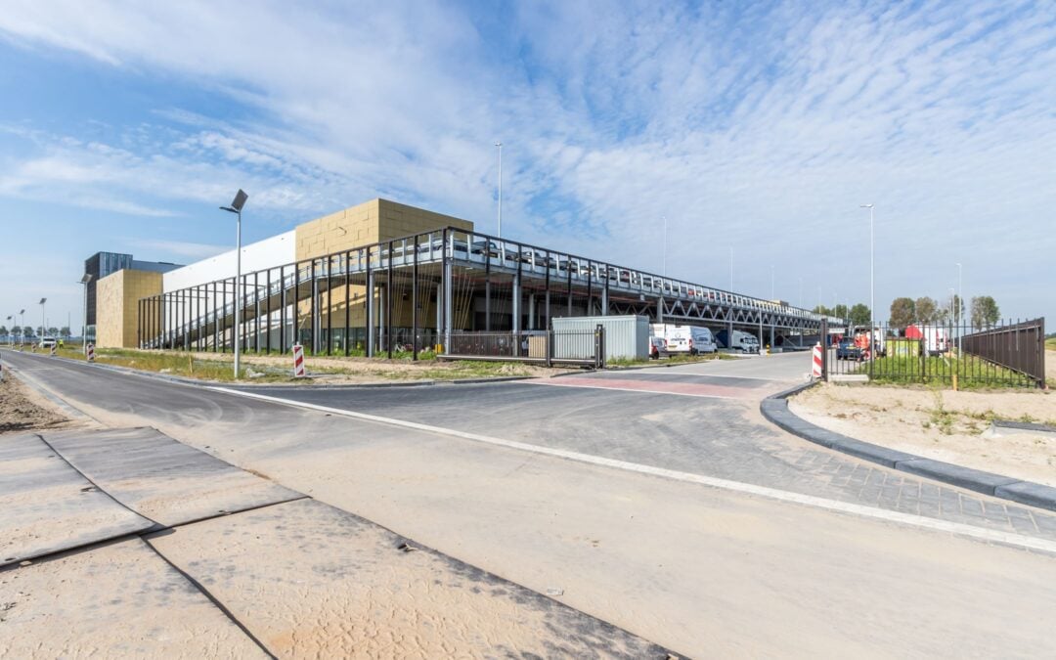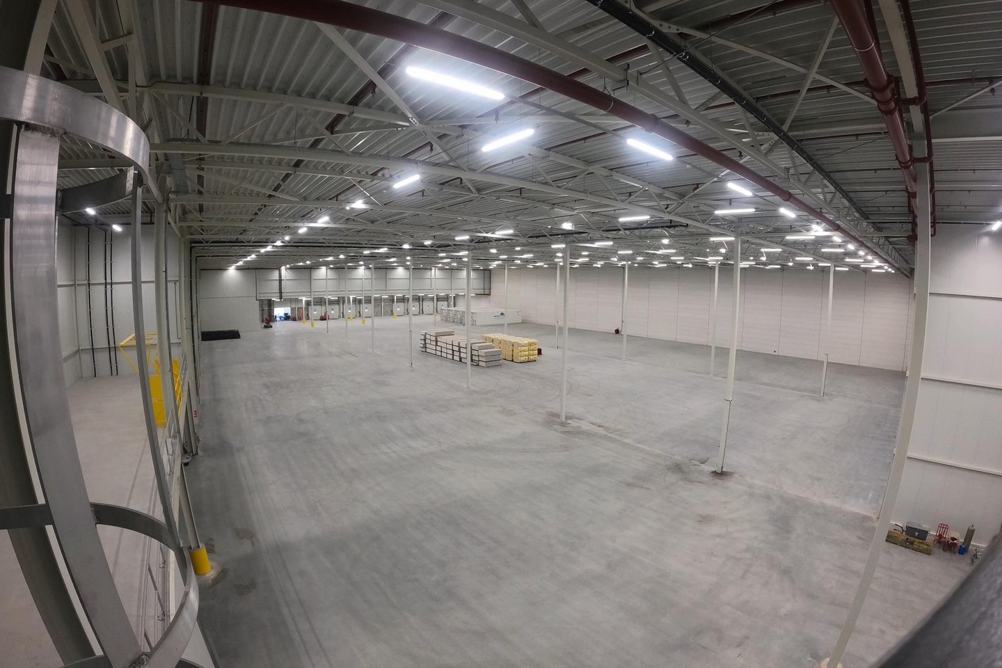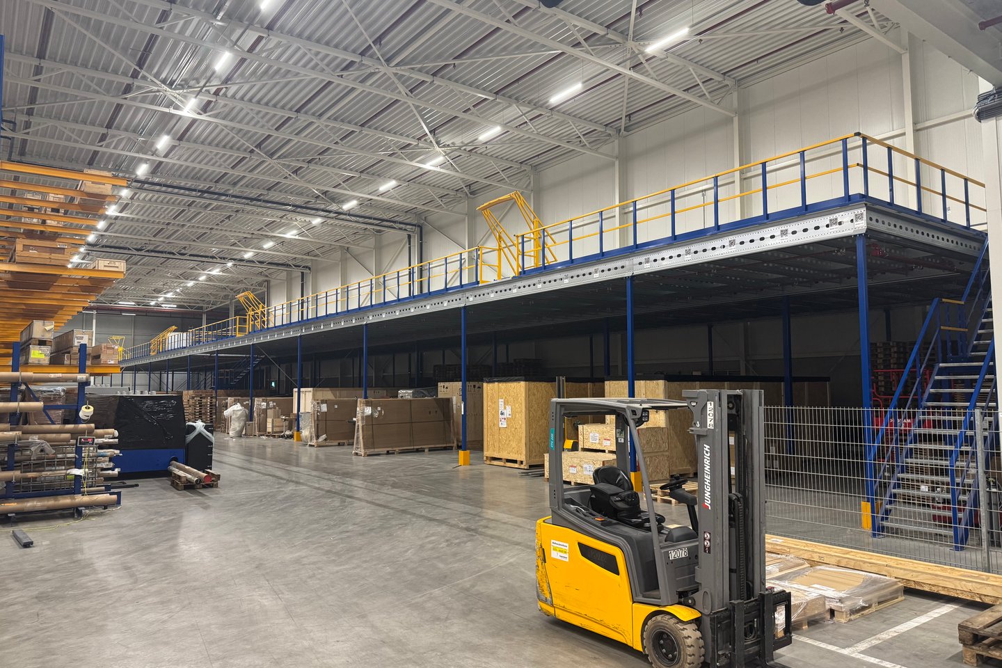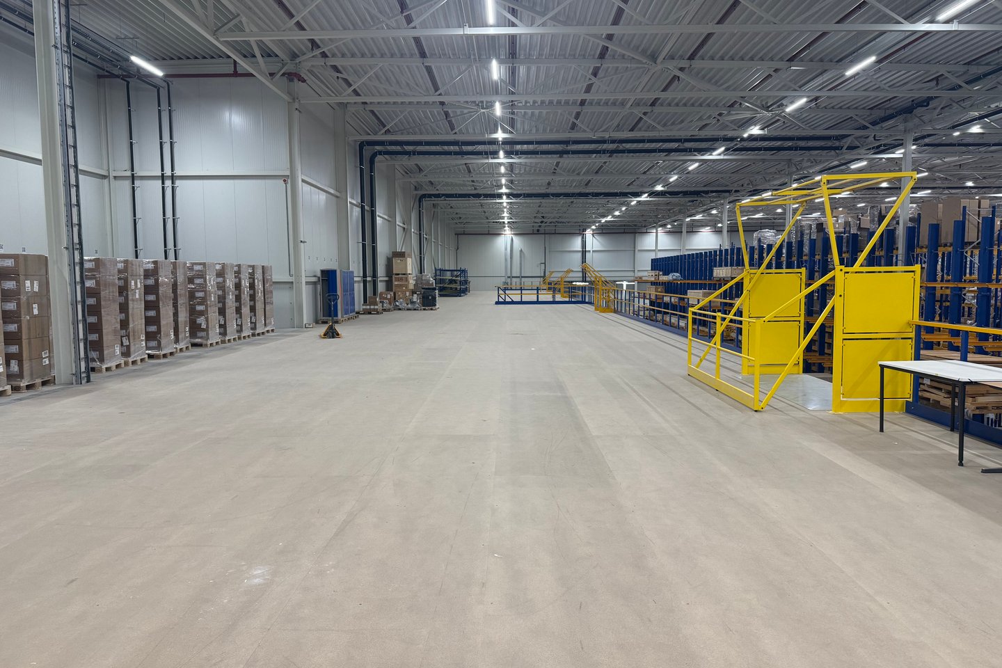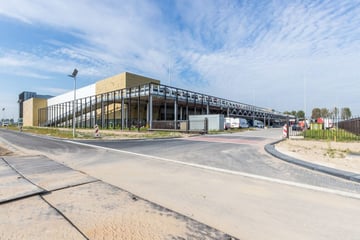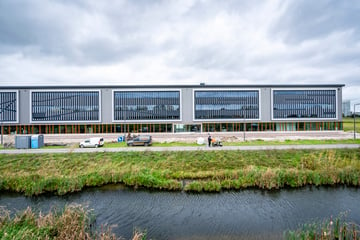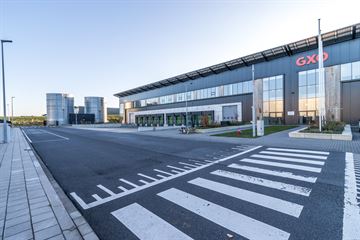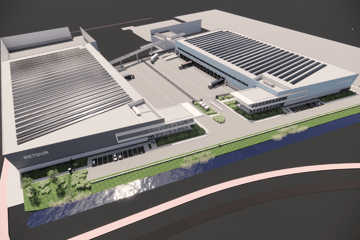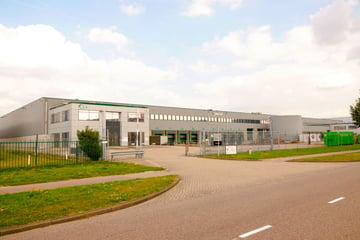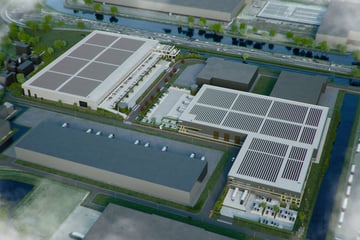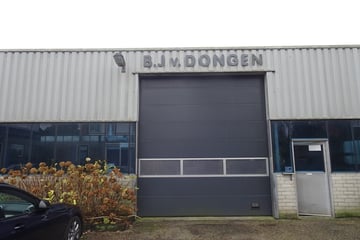Description
DESCRIPTION
At Schiphol Trade Park, Dreamstreet 71 is available for lease: a state-of-the-art logistics warehouse unit. This unit has a total floor area of approximately 10,100 sqm, consisting of approximately 7,800 sqm of warehouse space, approximately 900 sqm of mezzanine space and approximately 1,400 sqm of office space. The building meets all modern standards and is completely gas-free. The warehouse is equipped with five loading docks, one overhead door and 40 parking spaces.
LOCATION
The building is located at Schiphol Trade Park, right next to Schiphol Airport and strategically close to Amsterdam. This central location ensures excellent accessibility for visitors, suppliers and employees. The location forms an efficient hub for the supply and distribution of goods within the Randstad region and is extremely suitable for companies focusing on last-mile logistics.
ACCESSIBILITY
Schiphol Trade Park is a business park characterised by excellent accessibility by both road and public transport. The building is close to the A4 (towards The Hague and Rotterdam) and the A5 (towards the port of Amsterdam). The direct connection to the N201 offers quick access to Schiphol Airport in less than 10 minutes.
PUBLIC TRANSPORT
Dreamstreet 71 at Schiphol Trade Park is easily accessible by public transport. NS Station Hoofddorp is nearby and is connected by high-quality public transport lines serving Schiphol and the surrounding region.
FLOOR AREA
The building has a total lettable floor area of approximately 10,100 sqm, divided as follows:
• Warehouse space: approx. 7,800 sqm LFA
• Mezzanine: approx. 900 sqm LFA
• Office space: approx. 1,400 sqm LFA
FACILITIES
Logistics:
• Super flat floor in accordance with DIN 15185;
• 70 kN point load;
• 50 kN/m² floor load capacity;
• 12.20 meters free height;
• 1 dock per 800 sqm;
• 1 overhead door 4 x 4.40 meters;
• LED lighting;
• Sprinkler system: ESFR (K25);
• Gas-free heating system.
Office space:
• Representative entrance;
• Passenger lift;
• Smoothly finished floors;
• Cooling and heating via heat pumps;
• Suspended ceilings with built-in LED lighting fixtures;
• Cable ducts for data, telephone, and internet;
• Solar control glazing;
• Sanitary facilities on each floor;
• Kitchenette on the floor;
• Communal bicycle storage.
RENTAL PRICE
On request.
RENTAL TERM
5 years, with the option to extend for another 5 years.
AVAILABILITY
Immediately.
SERVICE CHARGES
To be determined.
RENTAL ADJUSTMENT
Annually, based on the change in the monthly price index figure according to the Consumer Price Index (CPI) series CPI-All Households (2015 = 100), as published by Statistics Netherlands (CBS).
CONTRACT TYPE
ROZ-model 2015.
At Schiphol Trade Park, Dreamstreet 71 is available for lease: a state-of-the-art logistics warehouse unit. This unit has a total floor area of approximately 10,100 sqm, consisting of approximately 7,800 sqm of warehouse space, approximately 900 sqm of mezzanine space and approximately 1,400 sqm of office space. The building meets all modern standards and is completely gas-free. The warehouse is equipped with five loading docks, one overhead door and 40 parking spaces.
LOCATION
The building is located at Schiphol Trade Park, right next to Schiphol Airport and strategically close to Amsterdam. This central location ensures excellent accessibility for visitors, suppliers and employees. The location forms an efficient hub for the supply and distribution of goods within the Randstad region and is extremely suitable for companies focusing on last-mile logistics.
ACCESSIBILITY
Schiphol Trade Park is a business park characterised by excellent accessibility by both road and public transport. The building is close to the A4 (towards The Hague and Rotterdam) and the A5 (towards the port of Amsterdam). The direct connection to the N201 offers quick access to Schiphol Airport in less than 10 minutes.
PUBLIC TRANSPORT
Dreamstreet 71 at Schiphol Trade Park is easily accessible by public transport. NS Station Hoofddorp is nearby and is connected by high-quality public transport lines serving Schiphol and the surrounding region.
FLOOR AREA
The building has a total lettable floor area of approximately 10,100 sqm, divided as follows:
• Warehouse space: approx. 7,800 sqm LFA
• Mezzanine: approx. 900 sqm LFA
• Office space: approx. 1,400 sqm LFA
FACILITIES
Logistics:
• Super flat floor in accordance with DIN 15185;
• 70 kN point load;
• 50 kN/m² floor load capacity;
• 12.20 meters free height;
• 1 dock per 800 sqm;
• 1 overhead door 4 x 4.40 meters;
• LED lighting;
• Sprinkler system: ESFR (K25);
• Gas-free heating system.
Office space:
• Representative entrance;
• Passenger lift;
• Smoothly finished floors;
• Cooling and heating via heat pumps;
• Suspended ceilings with built-in LED lighting fixtures;
• Cable ducts for data, telephone, and internet;
• Solar control glazing;
• Sanitary facilities on each floor;
• Kitchenette on the floor;
• Communal bicycle storage.
RENTAL PRICE
On request.
RENTAL TERM
5 years, with the option to extend for another 5 years.
AVAILABILITY
Immediately.
SERVICE CHARGES
To be determined.
RENTAL ADJUSTMENT
Annually, based on the change in the monthly price index figure according to the Consumer Price Index (CPI) series CPI-All Households (2015 = 100), as published by Statistics Netherlands (CBS).
CONTRACT TYPE
ROZ-model 2015.
Map
Map is loading...
Cadastral boundaries
Buildings
Travel time
Gain insight into the reachability of this object, for instance from a public transport station or a home address.
