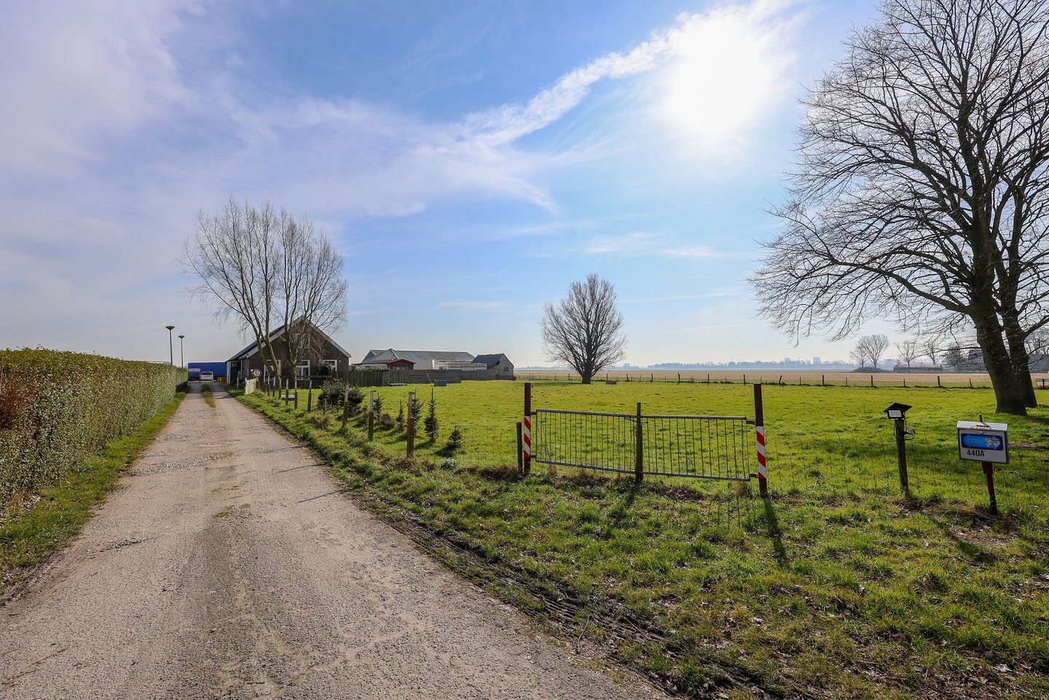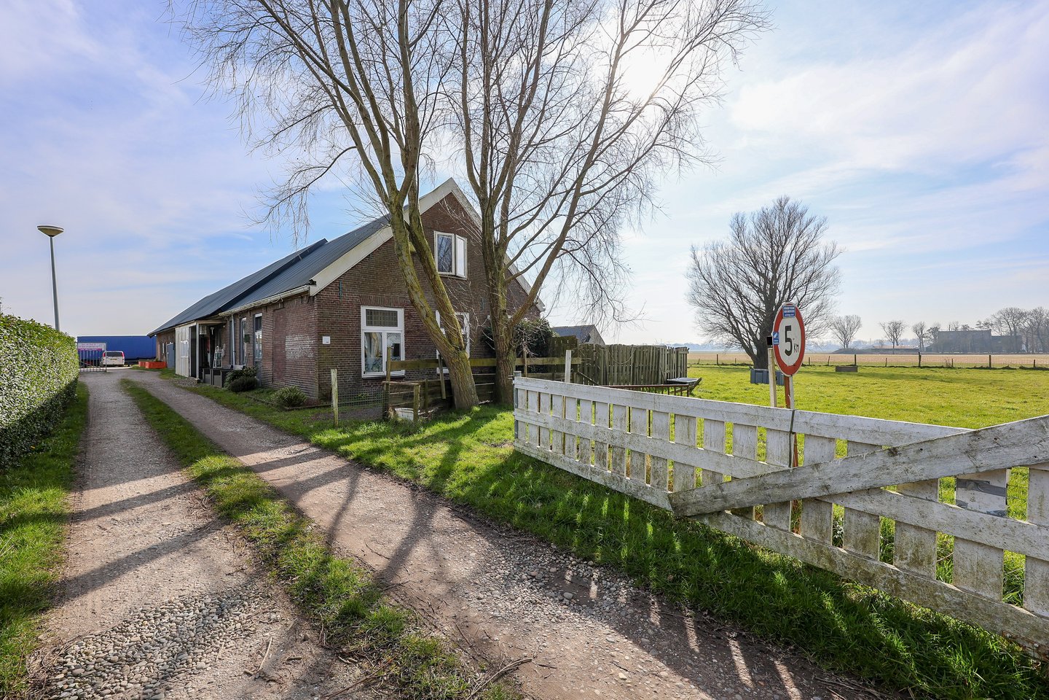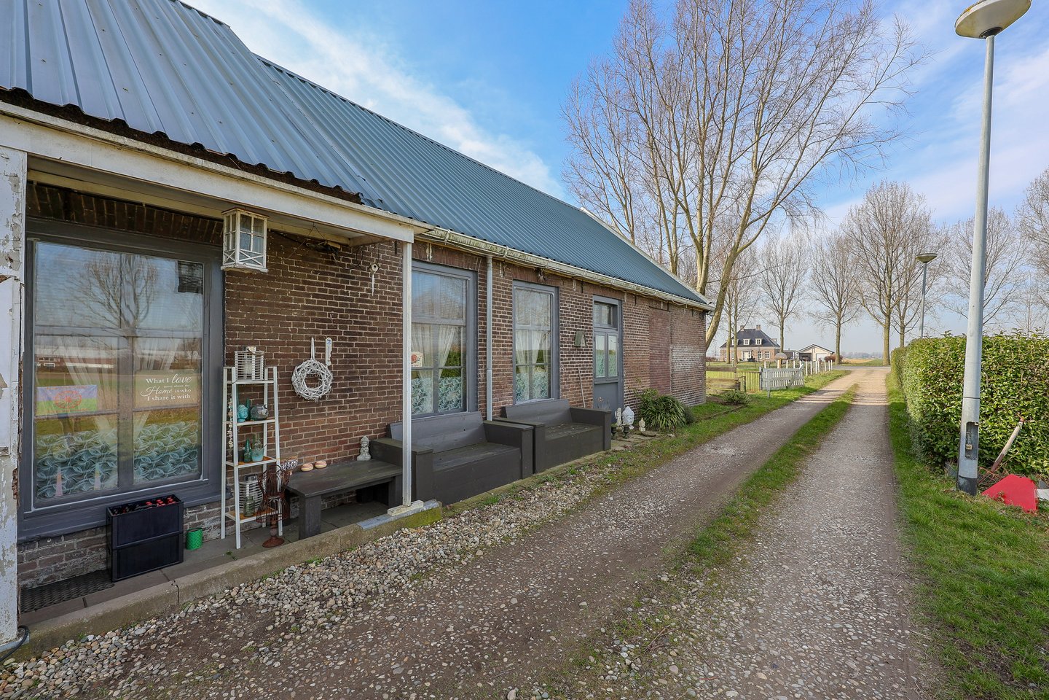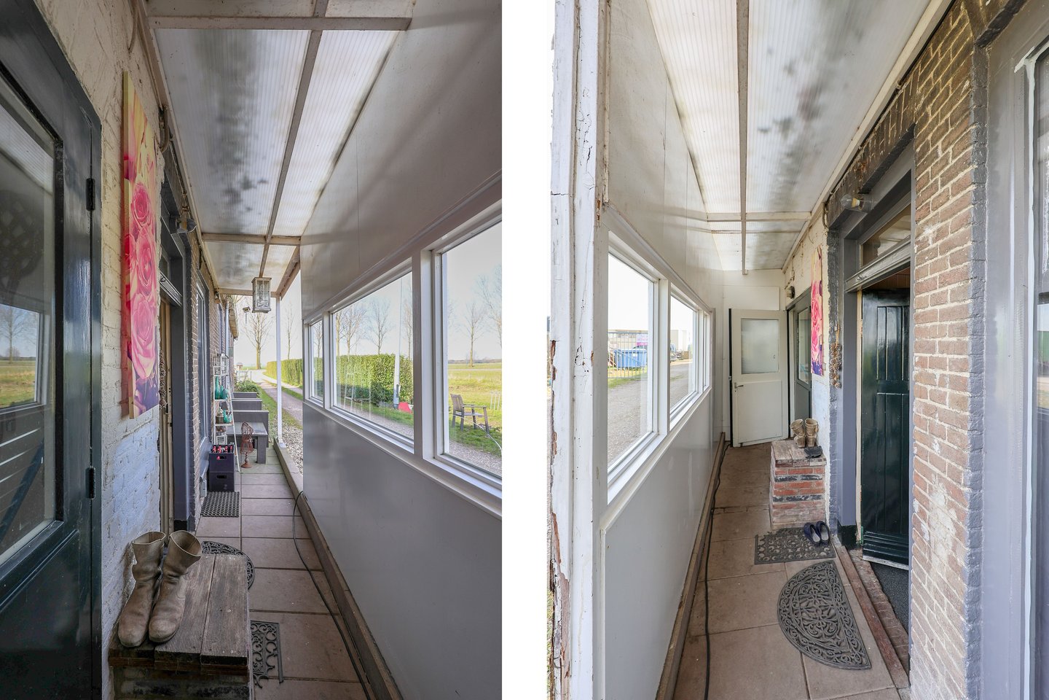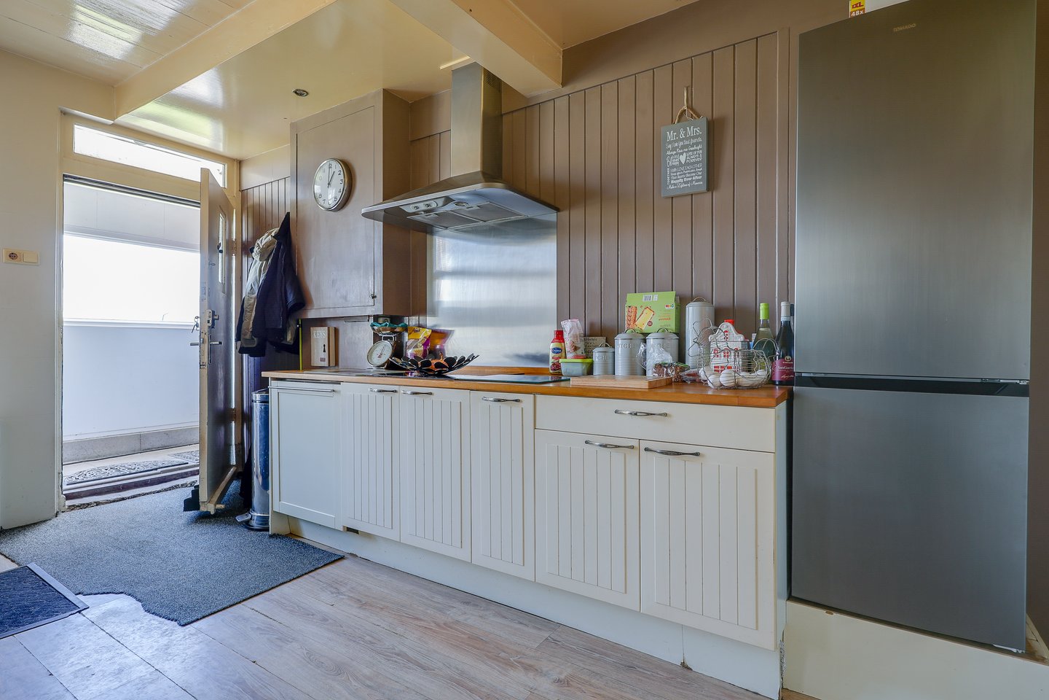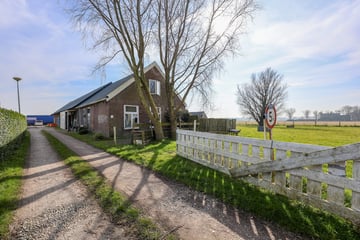Description
Detached Farmhouse with Outbuildings on 10,899 m² of Agricultural Land!
This unique rural property at Hoofddorp, Hoofdweg-Oostzijde 440 offers great potential and is currently partially used for residential purposes and storage.
This home, built around 1860, is situated on a 10,899 m² private plot and features approximately 213 m² of living space and 4,652 m³ of volume (measured as accurately as possible following the industry-wide NVM measurement instructions based on the NEN-2580 standard). This excludes additional indoor spaces, such as a 52 m² basement and a 253 m² barn, as well as external storage areas like the 40 m² barn/stable and the 416 m² warehouse. These measurements are indicative.
Layout
Ground Floor
Entry through the large kitchen (approx. 18 m²) equipped with various built-in appliances, a stair cupboard, and a door leading to the utility room, which includes a toilet, shower, sink, and a passage to the hallway. The hallway houses the central heating system, connections for a washing machine and dryer, and a staircase to the first floor.
From the kitchen, there is access to the en suite living and dining room (approx. 41 m²) featuring stained glass sliding doors. The living room opens onto a large tiled terrace with a sunshade through double doors.
The dining room has a door leading to a hallway with a second entrance, a staircase to the large basement, and access via a connecting hall with a closet to the bedroom and office space (approx. 21 m²) with a walk-in closet. A small staircase leads to the raised room (used as a bedroom, approx. 15 m²).
At the rear of the farmhouse, there is an adjoining storage room accessible via a small hallway, equipped with water and electricity. Behind it, a barn is divided into four sections, including a utility room, a unit in the horse stable, a unit with goat pen, and a unit with a cooling cell used as a garage.
Additionally, the property includes a mobile home with an extension, featuring two bedrooms, a bathroom, an open kitchen, a fenced garden, and its own house number.
The estate also has:
A 40 m² barn/stable
A 2018-built hay barn (approx. 150 m²) with a concrete floor supporting 2,000 kg
Two detached units, including one designed as a café-style canteen
A warehouse measuring approximately 26 meters deep x 16 meters wide, featuring an overhead door (4 meters wide, 4.2 meters high)
Basement
The basement is divided into two sections:
The front section (approx. 18 m²) with a window
The rear section (approx. 32 m²)
First Floor
A spacious landing (approx. 31 m²) currently used as a bedroom with a large closet and access to a 71.5 m² area, currently serving as a fitness room.
Plot Details
The plot measures approximately 72 meters wide and 125 meters deep and includes an access road and a large parking area in front of the warehouse.
Location
This detached farmhouse is located along the rural Hoofdweg Oostzijde, next to the characteristic Hoofdvaart canal that runs towards Lijnden. It is just a few minutes from the bustling center of Hoofddorp, with all amenities such as shops, schools, sports facilities, and public transport, as well as major highways nearby. The location offers easy access to Amsterdam, Schiphol, Amstelveen, The Hague, and Rotterdam.
Looking for Space with the Right Zoning?
This property is being sold without conditions and can be available within a relatively short timeframe upon mutual agreement.
Interested?
Have your NVM or MVA real estate agent schedule a viewing via email, or contact us directly to book an appointment.
Viewings
To schedule a viewing, please email us. We try to arrange viewings within specific time slots, so we kindly ask you to arrive on time and stick to the allocated time if multiple viewings are scheduled.
Key Details:
Built in 1860
Type: Farmhouse residence
Living area: 213 m²
Private land: 10,899 m²
Agricultural zoning
Listed as a municipal monument
Remeha Tzerra central heating system
Mobile home heated with gas stoves
No energy label required due to monument status
The property has a gastank
Delivery in consultation
The following clauses will be included in the sales contract: Building quality, Environmental, Asbestos, Measurement instruction (see conditions for details).
Bidding is done via a digital bidding logbook (more info on our website).
This unique rural property at Hoofddorp, Hoofdweg-Oostzijde 440 offers great potential and is currently partially used for residential purposes and storage.
This home, built around 1860, is situated on a 10,899 m² private plot and features approximately 213 m² of living space and 4,652 m³ of volume (measured as accurately as possible following the industry-wide NVM measurement instructions based on the NEN-2580 standard). This excludes additional indoor spaces, such as a 52 m² basement and a 253 m² barn, as well as external storage areas like the 40 m² barn/stable and the 416 m² warehouse. These measurements are indicative.
Layout
Ground Floor
Entry through the large kitchen (approx. 18 m²) equipped with various built-in appliances, a stair cupboard, and a door leading to the utility room, which includes a toilet, shower, sink, and a passage to the hallway. The hallway houses the central heating system, connections for a washing machine and dryer, and a staircase to the first floor.
From the kitchen, there is access to the en suite living and dining room (approx. 41 m²) featuring stained glass sliding doors. The living room opens onto a large tiled terrace with a sunshade through double doors.
The dining room has a door leading to a hallway with a second entrance, a staircase to the large basement, and access via a connecting hall with a closet to the bedroom and office space (approx. 21 m²) with a walk-in closet. A small staircase leads to the raised room (used as a bedroom, approx. 15 m²).
At the rear of the farmhouse, there is an adjoining storage room accessible via a small hallway, equipped with water and electricity. Behind it, a barn is divided into four sections, including a utility room, a unit in the horse stable, a unit with goat pen, and a unit with a cooling cell used as a garage.
Additionally, the property includes a mobile home with an extension, featuring two bedrooms, a bathroom, an open kitchen, a fenced garden, and its own house number.
The estate also has:
A 40 m² barn/stable
A 2018-built hay barn (approx. 150 m²) with a concrete floor supporting 2,000 kg
Two detached units, including one designed as a café-style canteen
A warehouse measuring approximately 26 meters deep x 16 meters wide, featuring an overhead door (4 meters wide, 4.2 meters high)
Basement
The basement is divided into two sections:
The front section (approx. 18 m²) with a window
The rear section (approx. 32 m²)
First Floor
A spacious landing (approx. 31 m²) currently used as a bedroom with a large closet and access to a 71.5 m² area, currently serving as a fitness room.
Plot Details
The plot measures approximately 72 meters wide and 125 meters deep and includes an access road and a large parking area in front of the warehouse.
Location
This detached farmhouse is located along the rural Hoofdweg Oostzijde, next to the characteristic Hoofdvaart canal that runs towards Lijnden. It is just a few minutes from the bustling center of Hoofddorp, with all amenities such as shops, schools, sports facilities, and public transport, as well as major highways nearby. The location offers easy access to Amsterdam, Schiphol, Amstelveen, The Hague, and Rotterdam.
Looking for Space with the Right Zoning?
This property is being sold without conditions and can be available within a relatively short timeframe upon mutual agreement.
Interested?
Have your NVM or MVA real estate agent schedule a viewing via email, or contact us directly to book an appointment.
Viewings
To schedule a viewing, please email us. We try to arrange viewings within specific time slots, so we kindly ask you to arrive on time and stick to the allocated time if multiple viewings are scheduled.
Key Details:
Built in 1860
Type: Farmhouse residence
Living area: 213 m²
Private land: 10,899 m²
Agricultural zoning
Listed as a municipal monument
Remeha Tzerra central heating system
Mobile home heated with gas stoves
No energy label required due to monument status
The property has a gastank
Delivery in consultation
The following clauses will be included in the sales contract: Building quality, Environmental, Asbestos, Measurement instruction (see conditions for details).
Bidding is done via a digital bidding logbook (more info on our website).
Map
Map is loading...
Cadastral boundaries
Buildings
Travel time
Gain insight into the reachability of this object, for instance from a public transport station or a home address.
