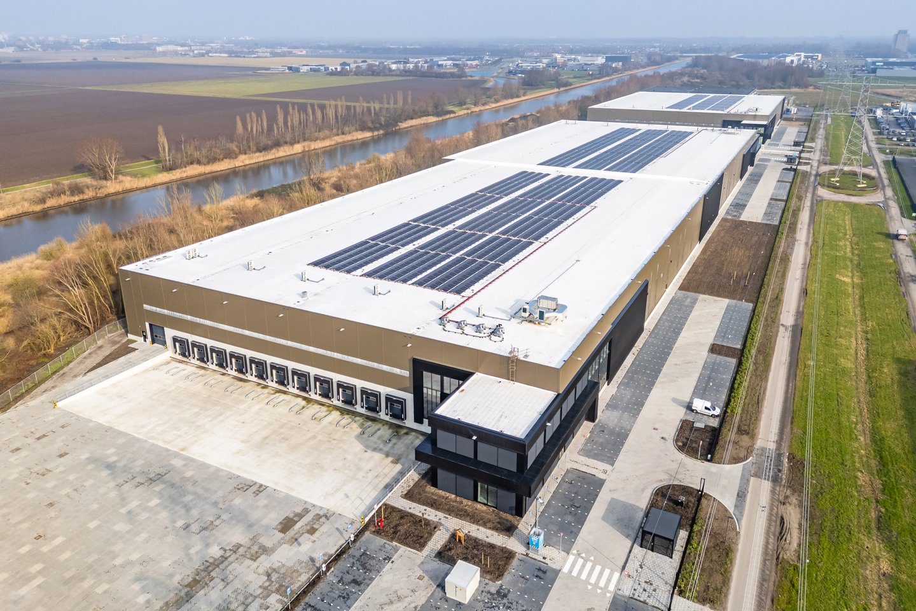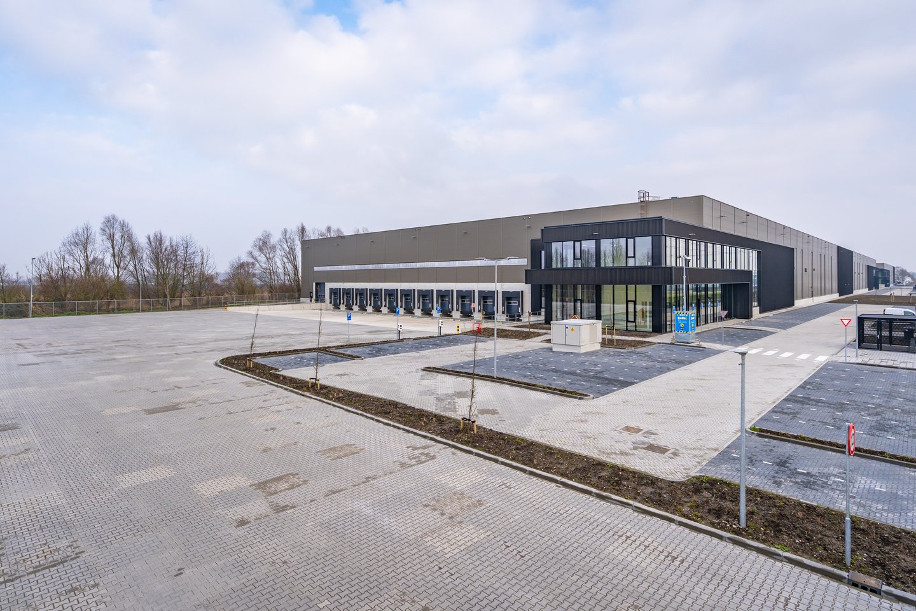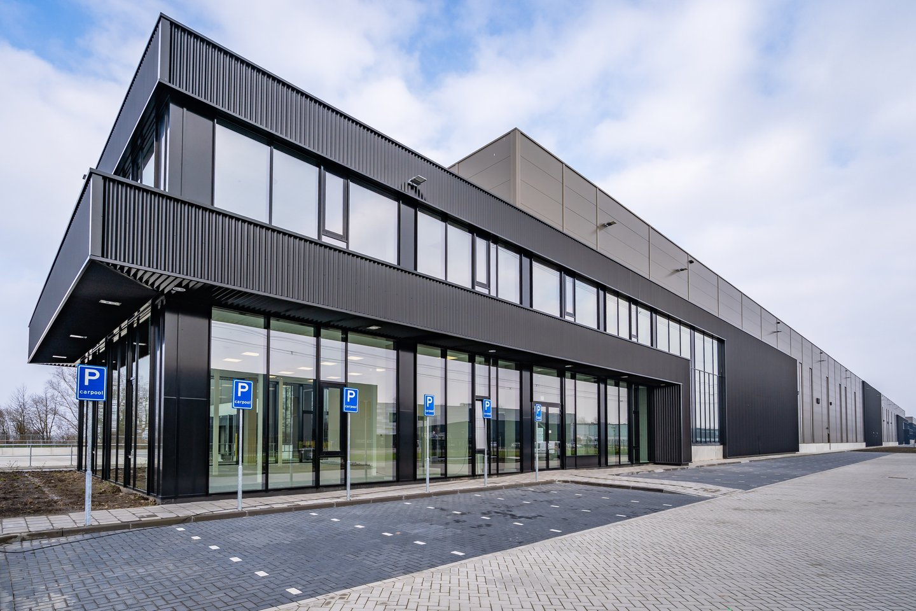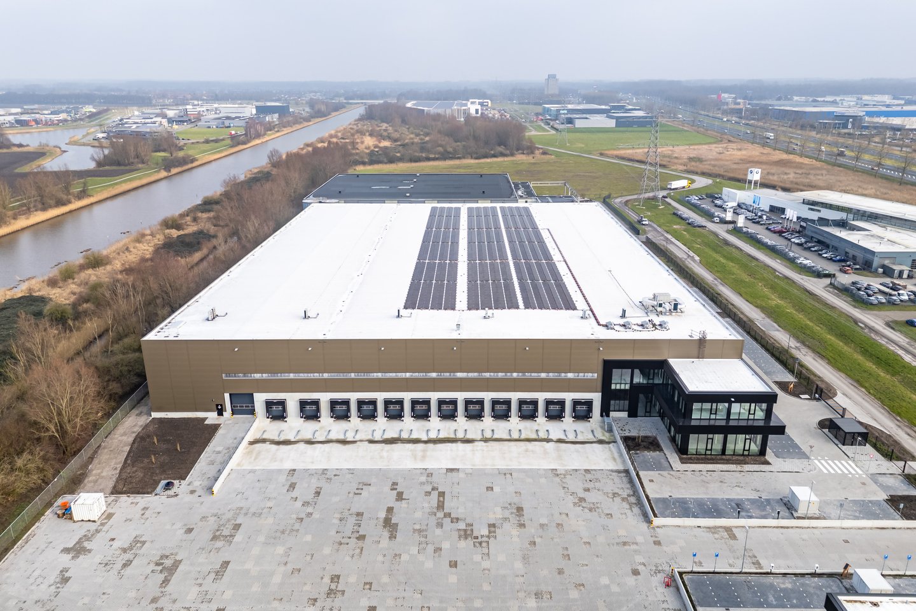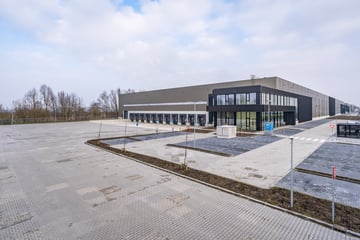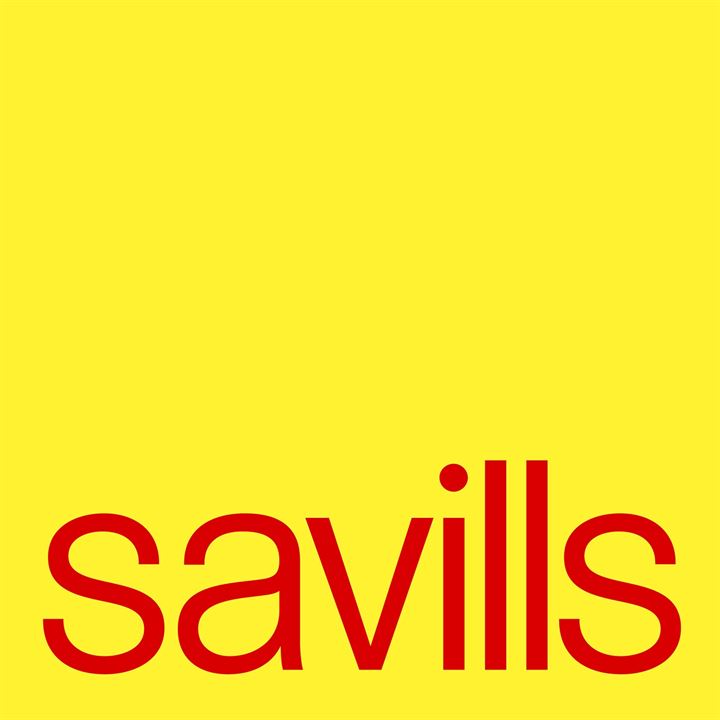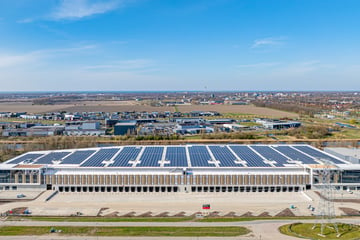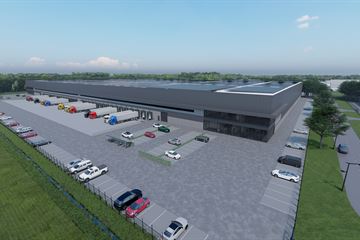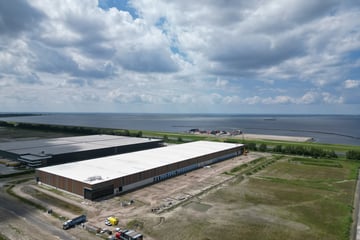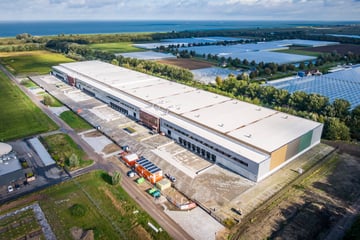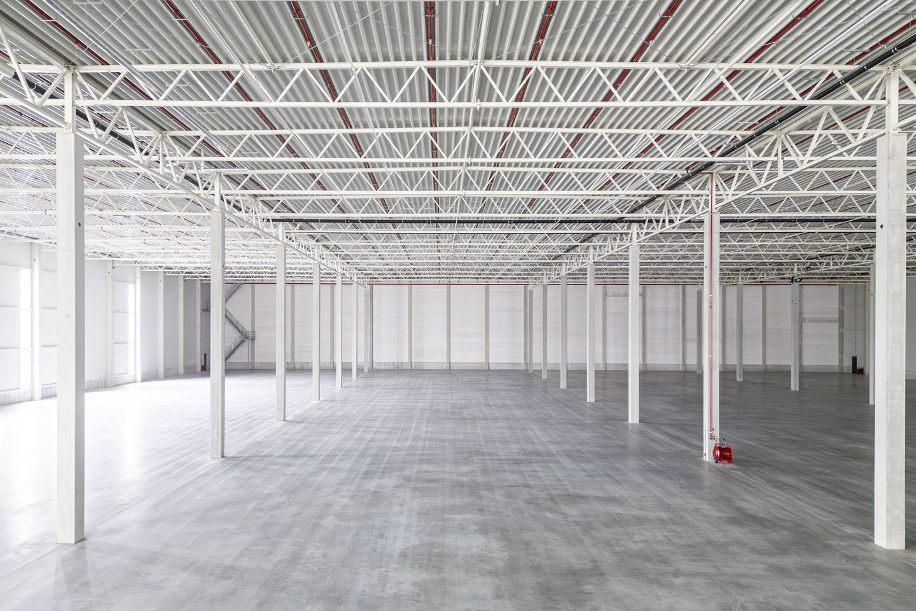Description
DESCRIPTION
This large-scale logistics development of approx. 39,378 sq. m. including office space, located at Poseidonweg 8-10, was delivered last January and is directly available for lease. The property is situated at logistics hotspot Lelystad, on business park Flevopoort I, and is strategically located at a very short distance from the A6 towards Amsterdam/Utrecht. This high-end logistics development consist of 3 units and is constructed to all modern specifications, such as 12.20 m clear height and 5,000 kg/sq. m. floor load. In addition, this property also offers cross docking possibilities. This logistics development is directly available for lease.
LOCATION
The development is located at business park Flevopoort I, a new business park in the region with several large high quality logistics developments under construction. Given the development of the new entry/exit to the A6, this site has excellent accessibility and a fast connection to the Randstad and the rest of the Netherlands. This makes this location extremely suitable for both regional and national distribution.
Several large national and international companies have already settled in Lelystad in recent years. Some well-known, high profile organizations operating from this region are: Inditex Zara, Giant, Jysk, Donkervoort, DacklaPack and Imres.
ACCESSIBILITY
By car - The warehouse is very conveniently located near the entrance and exit ramps of the A6, the main artery connecting the Randstad with the Northern Netherlands. The A6 is in direct connection with the A1 and A27, making both Amsterdam (Schiphol Airport and the Port of Amsterdam) and Utrecht accesible within a 30-45 minutes drive.
Flevokust port - The barge terminal CTU Flevokust is located at approximately 16 km from the complex, a multimodal inland port which also makes transport by water possible. This port is expected to be expanded at the short term.
Public transport - The logistics object is easily accessible by public transport. Within a radius of 1 km there are several bus stops with connections to Lelystad and Harderwijk.
LETTABLE FLOOR AREA
Approximately 39,378 sq. m. is currently available for lease, divided over 3 units:
Unit 1
• Warehouse LFA : ca. 11,111 sq. m.
• Office LFA : ca. 570 sq. m.
• Mezzanine LFA : ca. 883 sq. m.
• Parking : 136 parking spaces
Unit 2
• Warehouse LFA : ca. 11,359 sq. m.
• Office LFA : ca. 570 sq. m.
• Mezzanine LFA : ca. 980 sq. m.
• Parking : 78 parking spaces
Unit 3
• Warehouse LFA : ca. 12,270 sq. m.
• Office LFA : ca. 570 sq. m.
• Mezzanine LFA : ca. 1,065 sq. m.
• Parking : 78 parking spaces
DELIVERY LEVEL
Business space
- Maximum floor load of approx. 5,000 kg/m²;
- Free height of approx. 12.2 meters;
- 35 electrically operated loading docks with dock shelters;
- 3 electrically operated overhead doors;
- Certified ESFR sprinkler system.
Terrain
- Fully fenced;
- Exterior lighting;
- Electronically operated, lockable gate;
- Paved.
LEASE PRICE
Available upon request
SERVICE COSTS
To be determined
LEASE PERIOD
Minimum 5 years
RENTAL PAYMENTS
Quarterly in advance
COMMENCE DATE
Directly available
INDEXATION
Annual indexation based on the CPI index
LEASE AGREEMENT
Lease agreement is based on ROZ model 2015.
SECURITY
3 months' rent plus VAT and service costs due.
This large-scale logistics development of approx. 39,378 sq. m. including office space, located at Poseidonweg 8-10, was delivered last January and is directly available for lease. The property is situated at logistics hotspot Lelystad, on business park Flevopoort I, and is strategically located at a very short distance from the A6 towards Amsterdam/Utrecht. This high-end logistics development consist of 3 units and is constructed to all modern specifications, such as 12.20 m clear height and 5,000 kg/sq. m. floor load. In addition, this property also offers cross docking possibilities. This logistics development is directly available for lease.
LOCATION
The development is located at business park Flevopoort I, a new business park in the region with several large high quality logistics developments under construction. Given the development of the new entry/exit to the A6, this site has excellent accessibility and a fast connection to the Randstad and the rest of the Netherlands. This makes this location extremely suitable for both regional and national distribution.
Several large national and international companies have already settled in Lelystad in recent years. Some well-known, high profile organizations operating from this region are: Inditex Zara, Giant, Jysk, Donkervoort, DacklaPack and Imres.
ACCESSIBILITY
By car - The warehouse is very conveniently located near the entrance and exit ramps of the A6, the main artery connecting the Randstad with the Northern Netherlands. The A6 is in direct connection with the A1 and A27, making both Amsterdam (Schiphol Airport and the Port of Amsterdam) and Utrecht accesible within a 30-45 minutes drive.
Flevokust port - The barge terminal CTU Flevokust is located at approximately 16 km from the complex, a multimodal inland port which also makes transport by water possible. This port is expected to be expanded at the short term.
Public transport - The logistics object is easily accessible by public transport. Within a radius of 1 km there are several bus stops with connections to Lelystad and Harderwijk.
LETTABLE FLOOR AREA
Approximately 39,378 sq. m. is currently available for lease, divided over 3 units:
Unit 1
• Warehouse LFA : ca. 11,111 sq. m.
• Office LFA : ca. 570 sq. m.
• Mezzanine LFA : ca. 883 sq. m.
• Parking : 136 parking spaces
Unit 2
• Warehouse LFA : ca. 11,359 sq. m.
• Office LFA : ca. 570 sq. m.
• Mezzanine LFA : ca. 980 sq. m.
• Parking : 78 parking spaces
Unit 3
• Warehouse LFA : ca. 12,270 sq. m.
• Office LFA : ca. 570 sq. m.
• Mezzanine LFA : ca. 1,065 sq. m.
• Parking : 78 parking spaces
DELIVERY LEVEL
Business space
- Maximum floor load of approx. 5,000 kg/m²;
- Free height of approx. 12.2 meters;
- 35 electrically operated loading docks with dock shelters;
- 3 electrically operated overhead doors;
- Certified ESFR sprinkler system.
Terrain
- Fully fenced;
- Exterior lighting;
- Electronically operated, lockable gate;
- Paved.
LEASE PRICE
Available upon request
SERVICE COSTS
To be determined
LEASE PERIOD
Minimum 5 years
RENTAL PAYMENTS
Quarterly in advance
COMMENCE DATE
Directly available
INDEXATION
Annual indexation based on the CPI index
LEASE AGREEMENT
Lease agreement is based on ROZ model 2015.
SECURITY
3 months' rent plus VAT and service costs due.
Map
Map is loading...
Cadastral boundaries
Buildings
Travel time
Gain insight into the reachability of this object, for instance from a public transport station or a home address.
