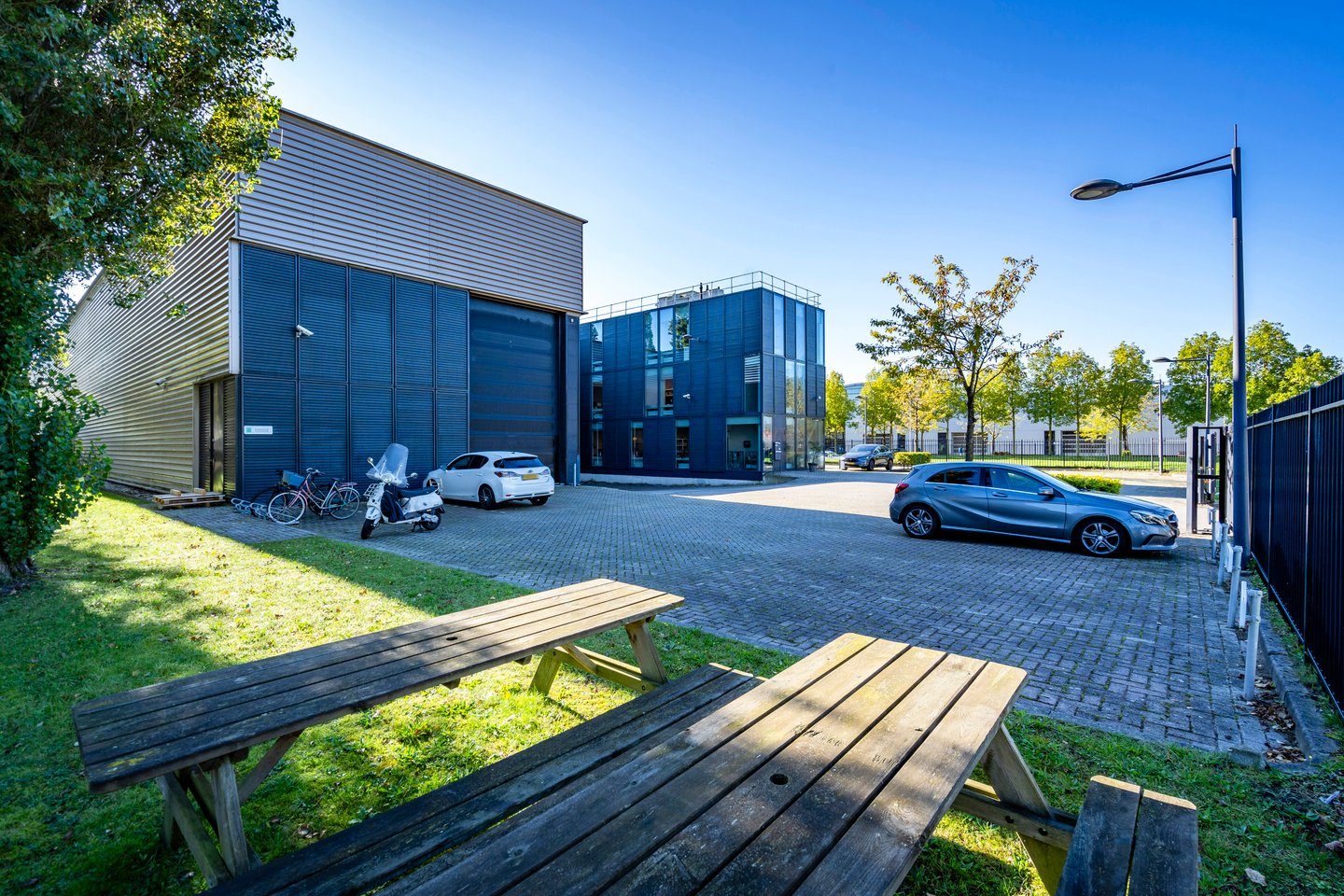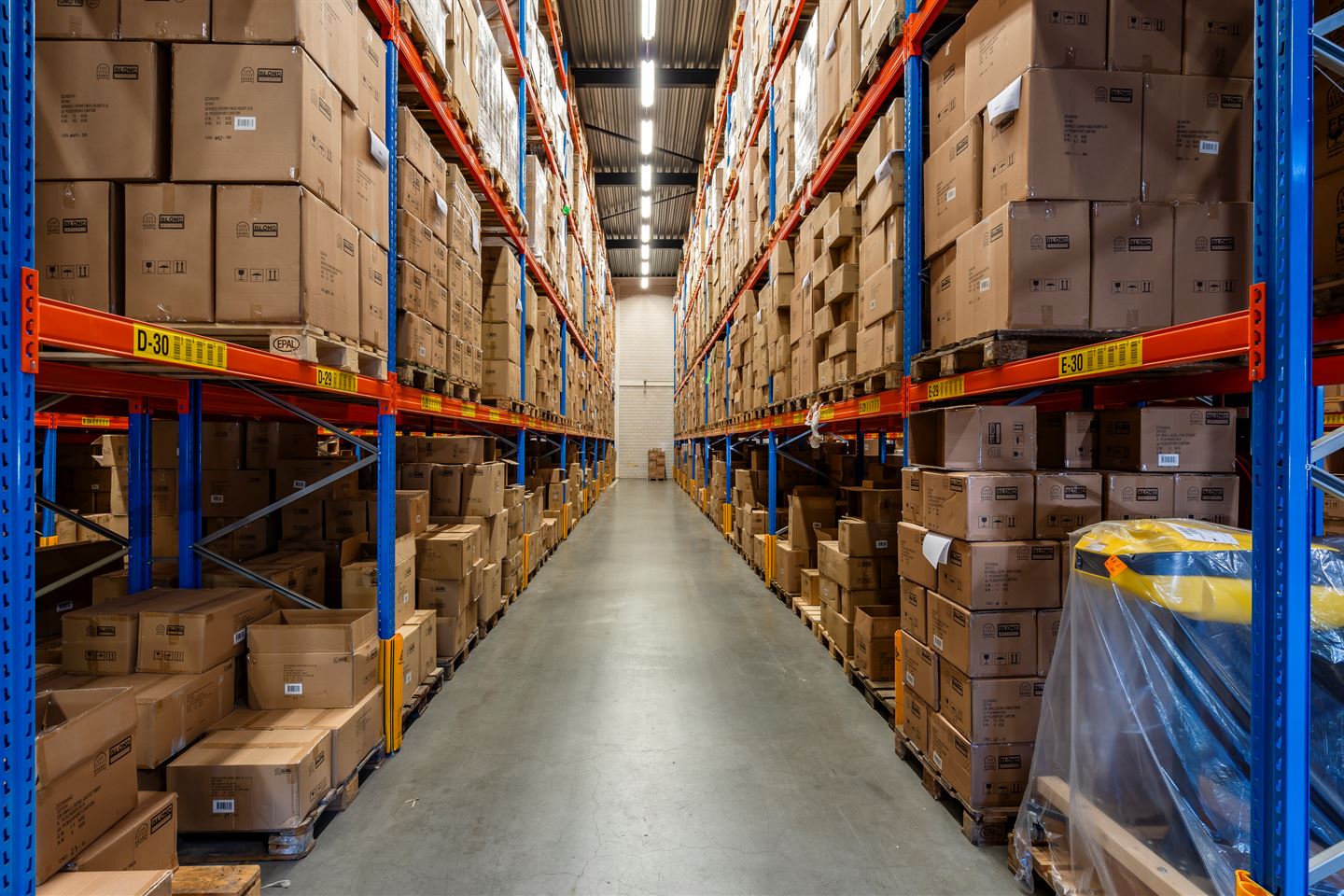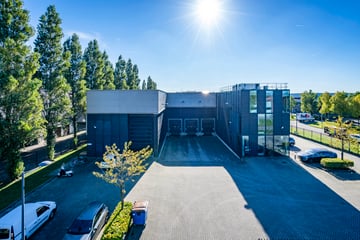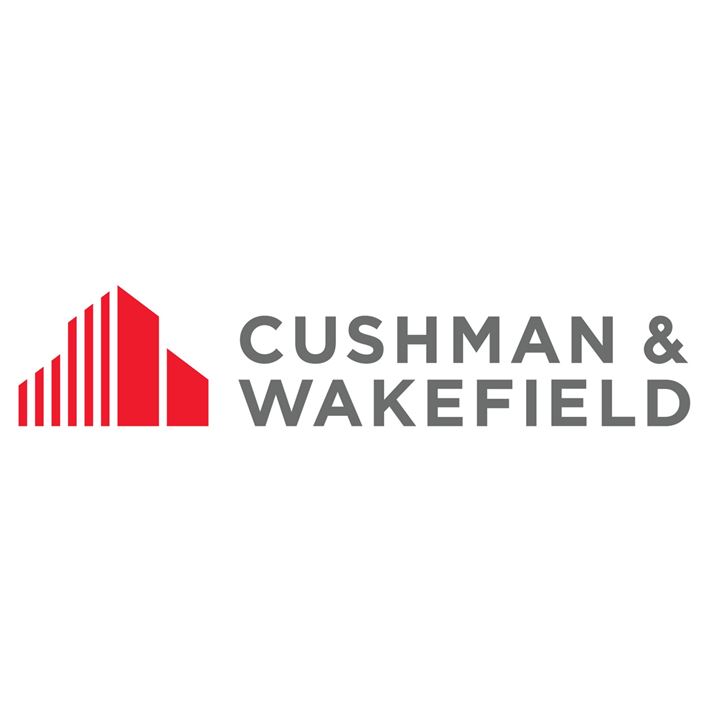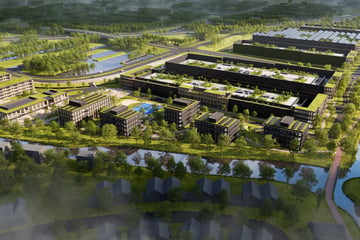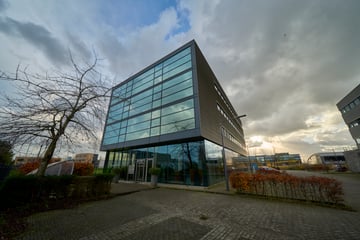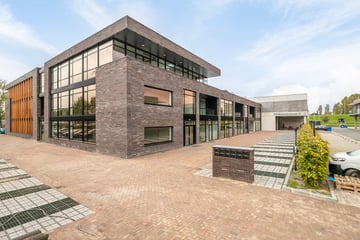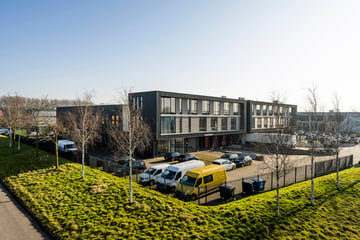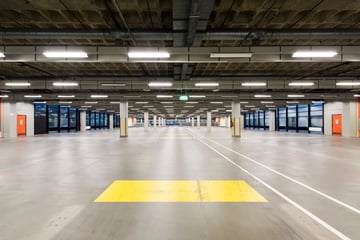Description
This stand-alone business object has a warehouse of approximately 1,322 m² with three loading docks and one overhead door and a mezzanine of approx. 148 m². The warehouse has a floor load of 4,000 kg/m² and a clear height of 9.3 meters. The office space consists of approximately 359 m² and is equipped with, among other things, a luxurious entrance, suspended ceiling and mechanical ventilation with top cooling. The property has sufficient parking spaces and will be available as from 1 April 2025 (perhaps earlier in consultation with the owner).
Location
The object strategically located at the Airport Business Park in Lijnden, which is easily accessible via both the A9 and A5 motorways. The business park is characterized by a number of well-known users such as The Sting, Just Brands and Corendon. Due to its location and versatility of companies, it offers an interesting national and international character.
Schiphol Airport is only a 10-minute drive away. A bus stop (line 194) is located within walking distance from where Schiphol International Airport can be reached within 15 to 20 minutes by public transport. The city centre of Amsterdam and the port of Amsterdam can be reached within 15 minutes. The port of Rotterdam is about a 45-minute drive away.
Floor area
Available floor area approx. 1,829 m², divided as follows:
Warehouse: approx. 1,322 m²
Office space: approx. 359 m²
Mezzanine: approx. 148 m²
Facilities
The property will be delivered including:
Warehouse
- 3 loading docks provided with levelers and shelters
- 1 overhead door
- Clear height: approx. 9.30 m
- Floor load: 4,000 kg/m²
- Heaters
Mezzanine
- Floor load: 400 kg/m²
- Depth: 3.9-4.3 m
- Clear height: approx. 3.8-4.4 m
Office
- Luxurious entree
- System ceilings with lighting fixtures
- (Separation) walls
- Floor load: 400 kg/m²
- Pantry
- Toilet groups
- Cable ducts for electricity, data- and communication cables
- Mechanical ventilation with top cooling
- Windows which can be opened
Parking
- 29 parking spaces
- Private terrain with electrical fence
- Charging station available
Rent
Prices available upon request.
Lease term
Minimum of 5 years
Extension period
Consecutive periods of 5 years each.
Notice period
12 months.
Payments
Rent, service charges and VAT payment in advance and on a quarterly basis.
Security
Bank guarantee and/or security deposit for an amount equal to three months of rent, service charges and VAT.
Rent adjustment
Annually, based on the change in the monthly price index according to the consumer price index (CPI) series CPI-All Households (2015 = 100), published by Statistics Netherlands (CBS).
Other conditions
Lease agreement based on the standard model of the Real Estate Council (ROZ) model February 2015.
Acceptance
April 2025. Earlier possibly in consultation with the owner.
Location
The object strategically located at the Airport Business Park in Lijnden, which is easily accessible via both the A9 and A5 motorways. The business park is characterized by a number of well-known users such as The Sting, Just Brands and Corendon. Due to its location and versatility of companies, it offers an interesting national and international character.
Schiphol Airport is only a 10-minute drive away. A bus stop (line 194) is located within walking distance from where Schiphol International Airport can be reached within 15 to 20 minutes by public transport. The city centre of Amsterdam and the port of Amsterdam can be reached within 15 minutes. The port of Rotterdam is about a 45-minute drive away.
Floor area
Available floor area approx. 1,829 m², divided as follows:
Warehouse: approx. 1,322 m²
Office space: approx. 359 m²
Mezzanine: approx. 148 m²
Facilities
The property will be delivered including:
Warehouse
- 3 loading docks provided with levelers and shelters
- 1 overhead door
- Clear height: approx. 9.30 m
- Floor load: 4,000 kg/m²
- Heaters
Mezzanine
- Floor load: 400 kg/m²
- Depth: 3.9-4.3 m
- Clear height: approx. 3.8-4.4 m
Office
- Luxurious entree
- System ceilings with lighting fixtures
- (Separation) walls
- Floor load: 400 kg/m²
- Pantry
- Toilet groups
- Cable ducts for electricity, data- and communication cables
- Mechanical ventilation with top cooling
- Windows which can be opened
Parking
- 29 parking spaces
- Private terrain with electrical fence
- Charging station available
Rent
Prices available upon request.
Lease term
Minimum of 5 years
Extension period
Consecutive periods of 5 years each.
Notice period
12 months.
Payments
Rent, service charges and VAT payment in advance and on a quarterly basis.
Security
Bank guarantee and/or security deposit for an amount equal to three months of rent, service charges and VAT.
Rent adjustment
Annually, based on the change in the monthly price index according to the consumer price index (CPI) series CPI-All Households (2015 = 100), published by Statistics Netherlands (CBS).
Other conditions
Lease agreement based on the standard model of the Real Estate Council (ROZ) model February 2015.
Acceptance
April 2025. Earlier possibly in consultation with the owner.
Map
Map is loading...
Cadastral boundaries
Buildings
Travel time
Gain insight into the reachability of this object, for instance from a public transport station or a home address.


