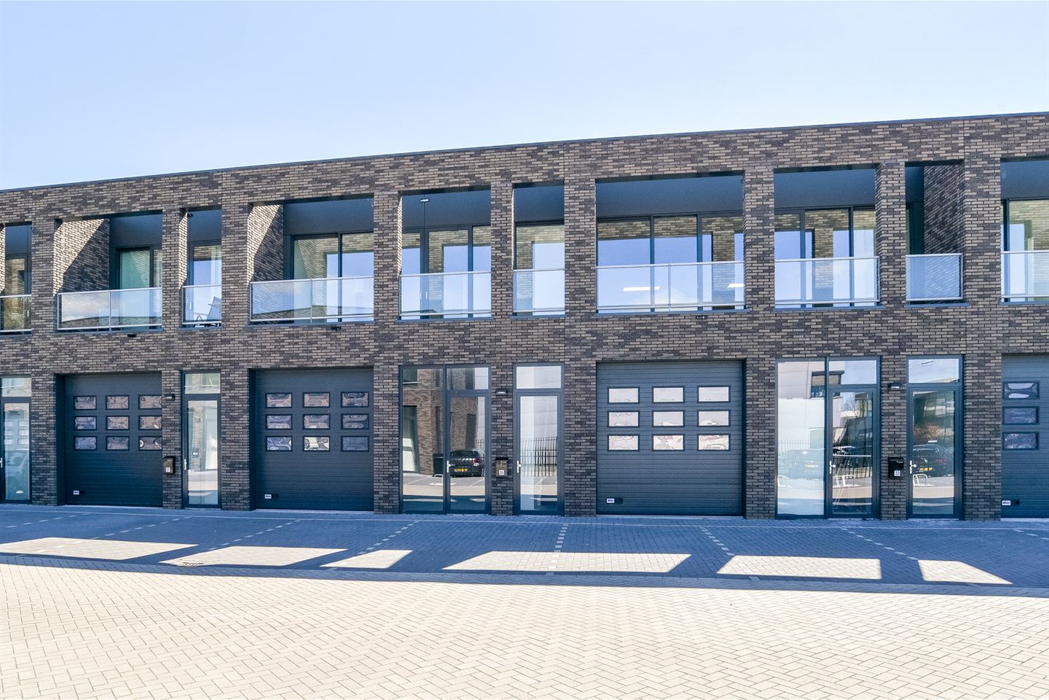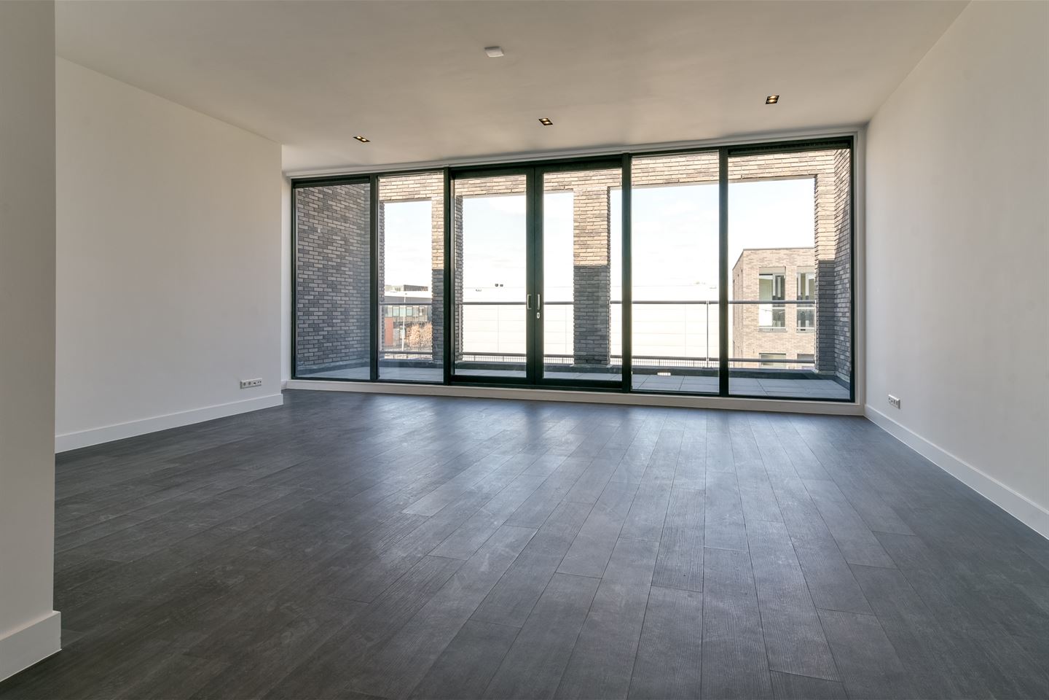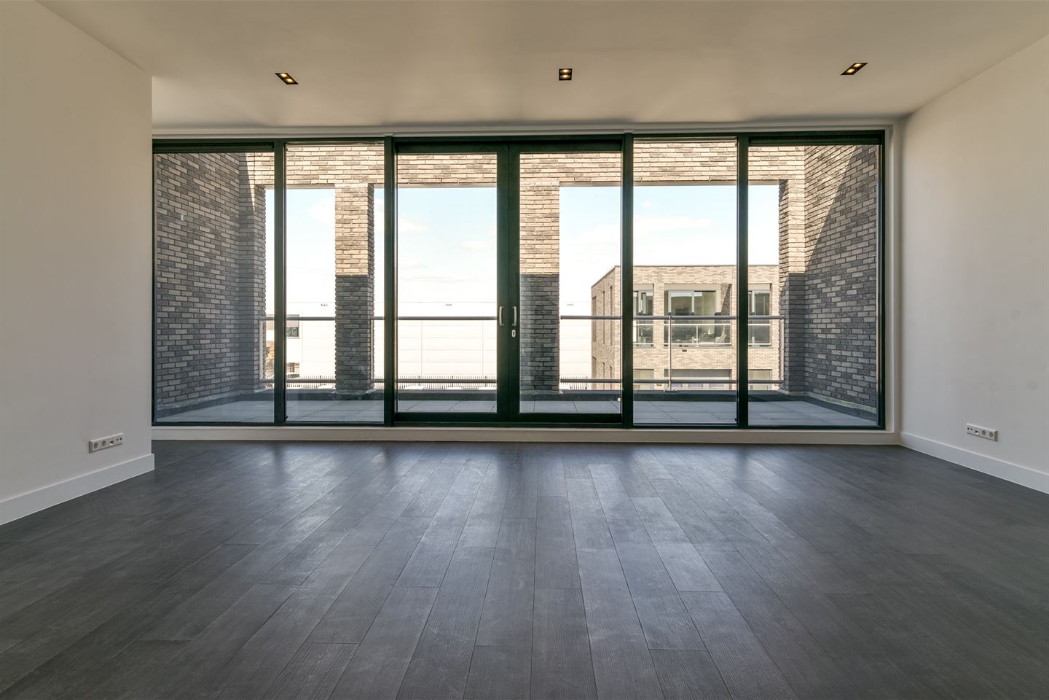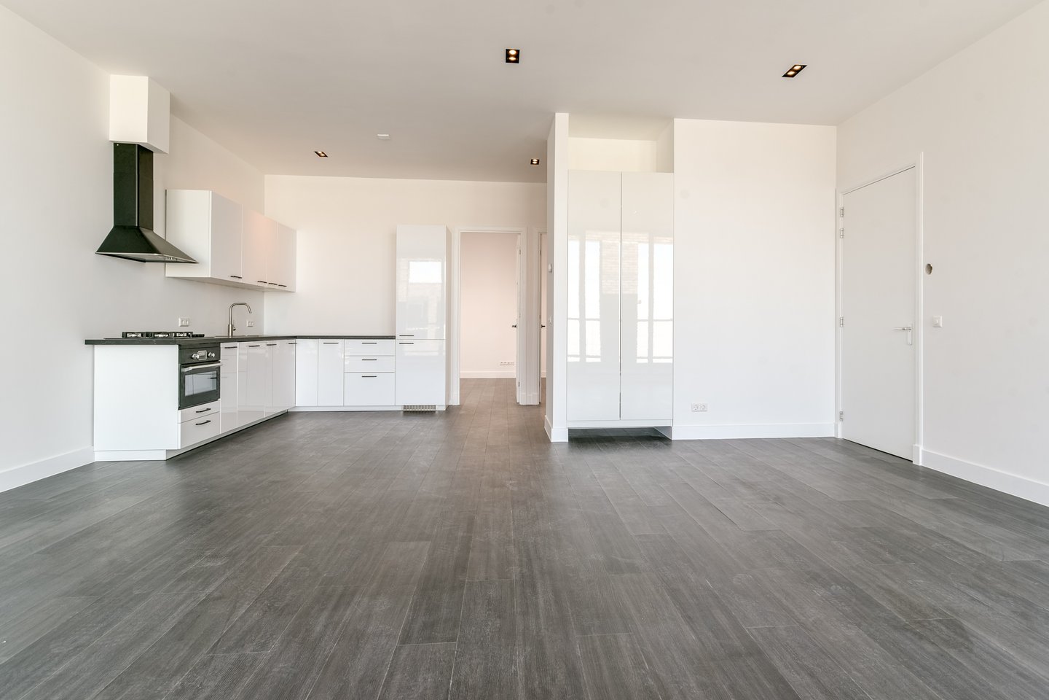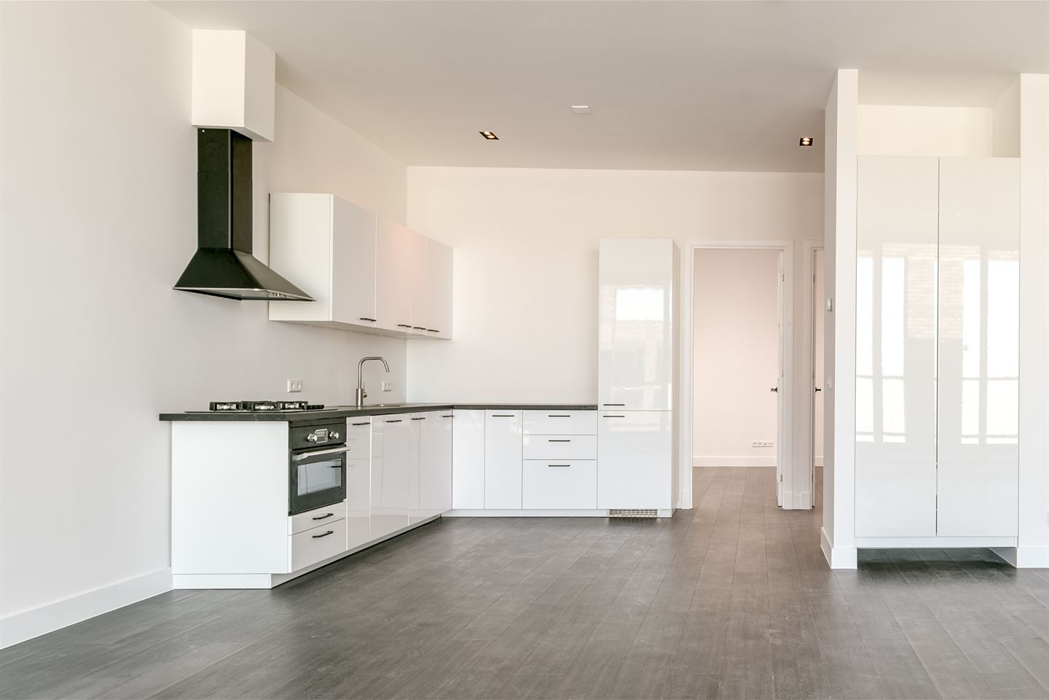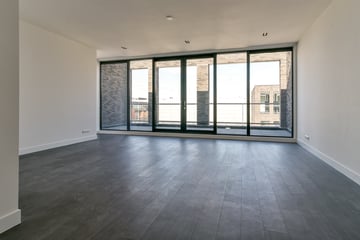Description
Safe living and working in this For Rent residential-work unit at Melbournestraat 35 @Lijnden, less than a kilometre from the A9!
This perfectly located, recently completed high-quality commercial building is part of a recently completed complex and this unit offers space for a high commercial space/showroom and a fully furnished upstairs company home with a comfortable terrace and private parking spaces.
This unit located close to Amsterdam in the Melbourne Complex at Businesspark Lijnden can only be rented in its entirety by one tenant and consists of, among other things, a commercial space/showroom on the ground floor of over 100 m² with an electric overhead door and toilet. In addition, there is a separate entrance with stairs to a luxuriously built three-room apartment of approximately 85 m² on the 1st floor with, among other things, a roof terrace of over 15 m², an almost 3-metre high living room with, among other things, a bright living room and complete kitchen, two spacious bedrooms of approximately 13 and 14 m² both equipped with an electric skylight and a modern complete bathroom.
This combination unit (construction period 2019) is located on private land and has approximately 210 m² gross floor area, of which 185.37 m² is rentable floor area. Of this, approximately 102.3 m² is business activity on the ground floor and approximately 85.2 m² usable area for business living on the first floor and approximately 631.10 m³ net volume (measured as closely as possible according to the Nen-2580 standard), this is excluding the building-related outdoor space, such as the balcony of approximately 15.6 m². These dimensions are indicative.
Layout:
Ground floor: entrance with hall and meter cupboard and stairs to 1st floor, door to the business space of approximately 97.8 m² with toilet and stair cupboard.
1st floor: living room of approximately 46.0 m² with pantry and built-in closet and sliding doors to the approximately 7.20 meter wide and 2.05 meter deep terrace, bedroom of approximately 13.2 m² and bedroom of approximately 14.5 m² and a bathroom of approximately 5.8 m² with shower, double sink and toilet.
Parking
The unit has 2 spacious parking spaces for the business unit.
Facilities:
- Extra windows in the roof of the bedrooms
- Power available
- Electric overhead door with windows
- Lights outside
- Letterbox
- Sliding door over the entire width to the roof terrace on the northwest
- Equipped with Remeha central heating combi boiler
- For other information, see the new construction brochure on our site
- Solar panels
Appointments:
You can email us for an appointment for a viewing. We try to schedule our viewings for a specific time as much as possible. We therefore request that you arrive on time and do not exceed the scheduled time if multiple viewings are scheduled.
Rent: € 3,300 per month plus VAT
For more photos, floor plans and extensive information, please visit our own site!
Our (sales) conditions, general conditions and the
conditions of the NVM apply to this transaction, see our site.
This perfectly located, recently completed high-quality commercial building is part of a recently completed complex and this unit offers space for a high commercial space/showroom and a fully furnished upstairs company home with a comfortable terrace and private parking spaces.
This unit located close to Amsterdam in the Melbourne Complex at Businesspark Lijnden can only be rented in its entirety by one tenant and consists of, among other things, a commercial space/showroom on the ground floor of over 100 m² with an electric overhead door and toilet. In addition, there is a separate entrance with stairs to a luxuriously built three-room apartment of approximately 85 m² on the 1st floor with, among other things, a roof terrace of over 15 m², an almost 3-metre high living room with, among other things, a bright living room and complete kitchen, two spacious bedrooms of approximately 13 and 14 m² both equipped with an electric skylight and a modern complete bathroom.
This combination unit (construction period 2019) is located on private land and has approximately 210 m² gross floor area, of which 185.37 m² is rentable floor area. Of this, approximately 102.3 m² is business activity on the ground floor and approximately 85.2 m² usable area for business living on the first floor and approximately 631.10 m³ net volume (measured as closely as possible according to the Nen-2580 standard), this is excluding the building-related outdoor space, such as the balcony of approximately 15.6 m². These dimensions are indicative.
Layout:
Ground floor: entrance with hall and meter cupboard and stairs to 1st floor, door to the business space of approximately 97.8 m² with toilet and stair cupboard.
1st floor: living room of approximately 46.0 m² with pantry and built-in closet and sliding doors to the approximately 7.20 meter wide and 2.05 meter deep terrace, bedroom of approximately 13.2 m² and bedroom of approximately 14.5 m² and a bathroom of approximately 5.8 m² with shower, double sink and toilet.
Parking
The unit has 2 spacious parking spaces for the business unit.
Facilities:
- Extra windows in the roof of the bedrooms
- Power available
- Electric overhead door with windows
- Lights outside
- Letterbox
- Sliding door over the entire width to the roof terrace on the northwest
- Equipped with Remeha central heating combi boiler
- For other information, see the new construction brochure on our site
- Solar panels
Appointments:
You can email us for an appointment for a viewing. We try to schedule our viewings for a specific time as much as possible. We therefore request that you arrive on time and do not exceed the scheduled time if multiple viewings are scheduled.
Rent: € 3,300 per month plus VAT
For more photos, floor plans and extensive information, please visit our own site!
Our (sales) conditions, general conditions and the
conditions of the NVM apply to this transaction, see our site.
Map
Map is loading...
Cadastral boundaries
Buildings
Travel time
Gain insight into the reachability of this object, for instance from a public transport station or a home address.
