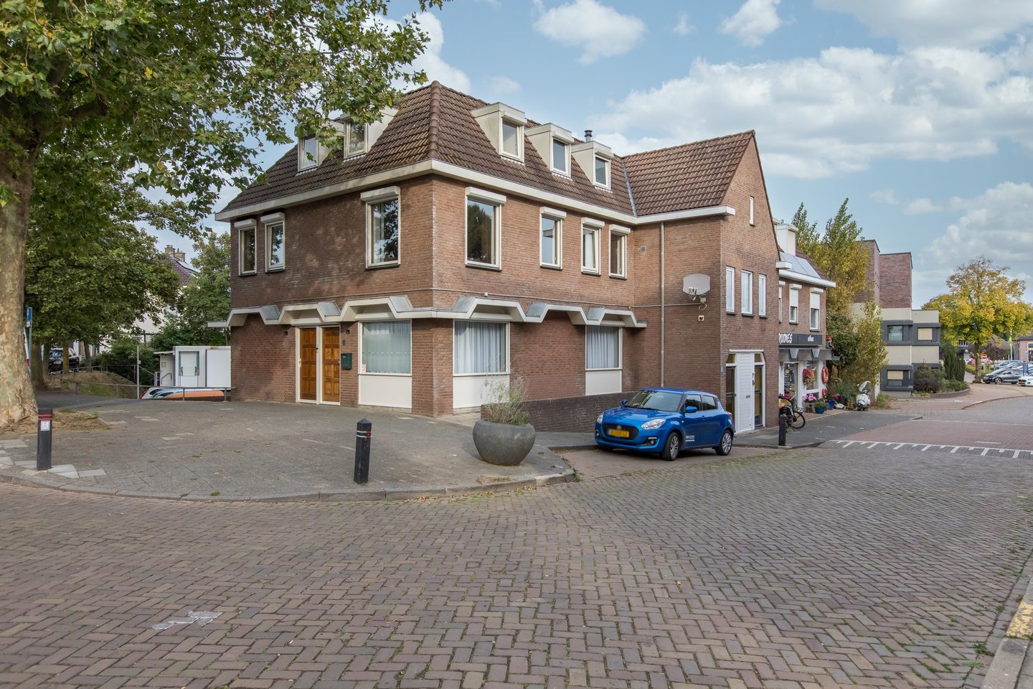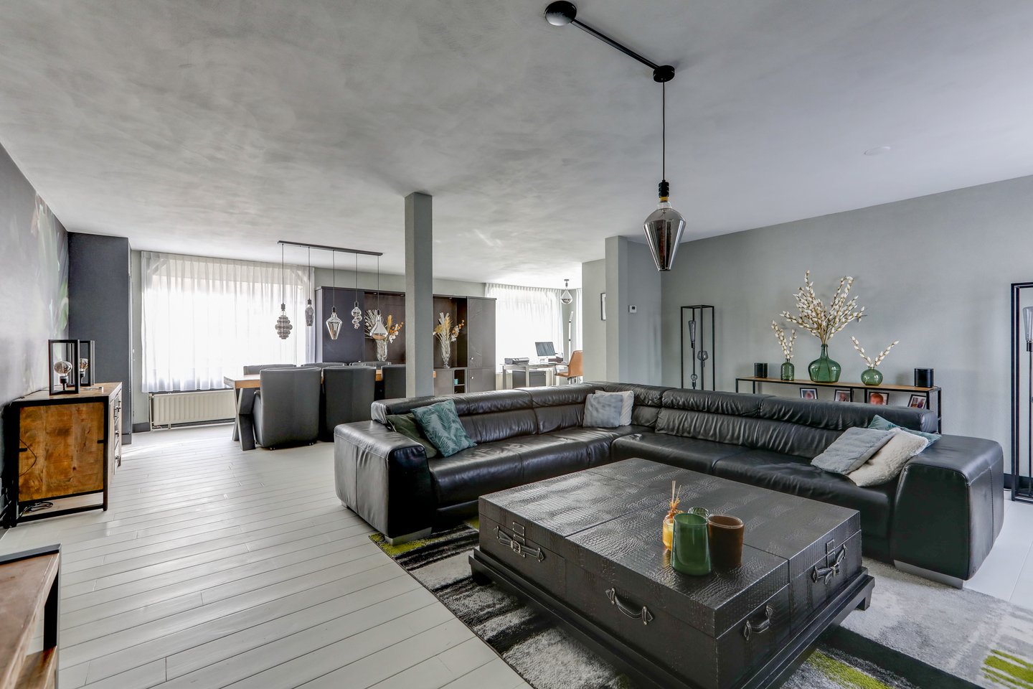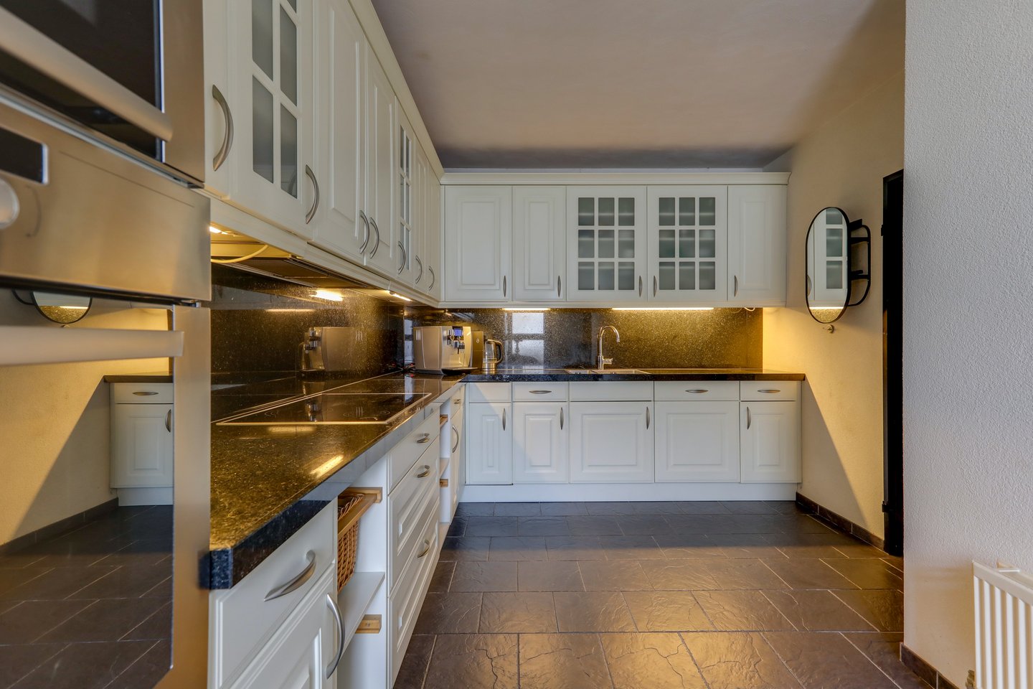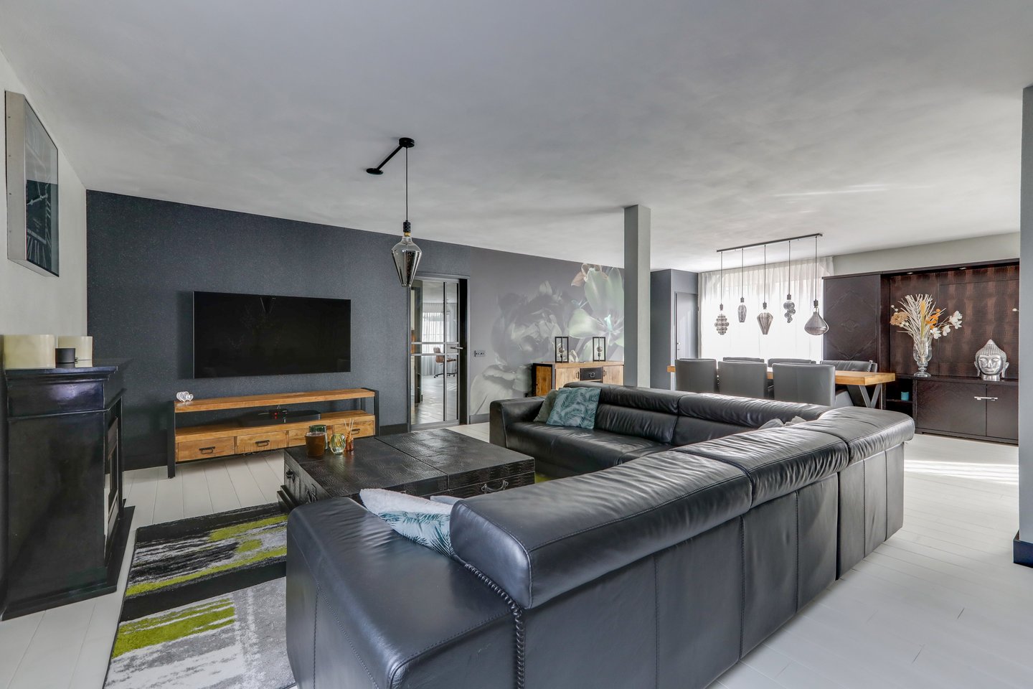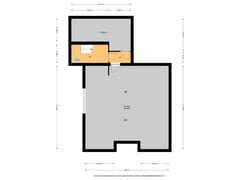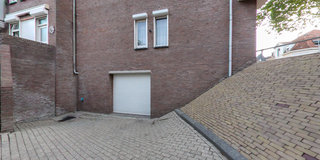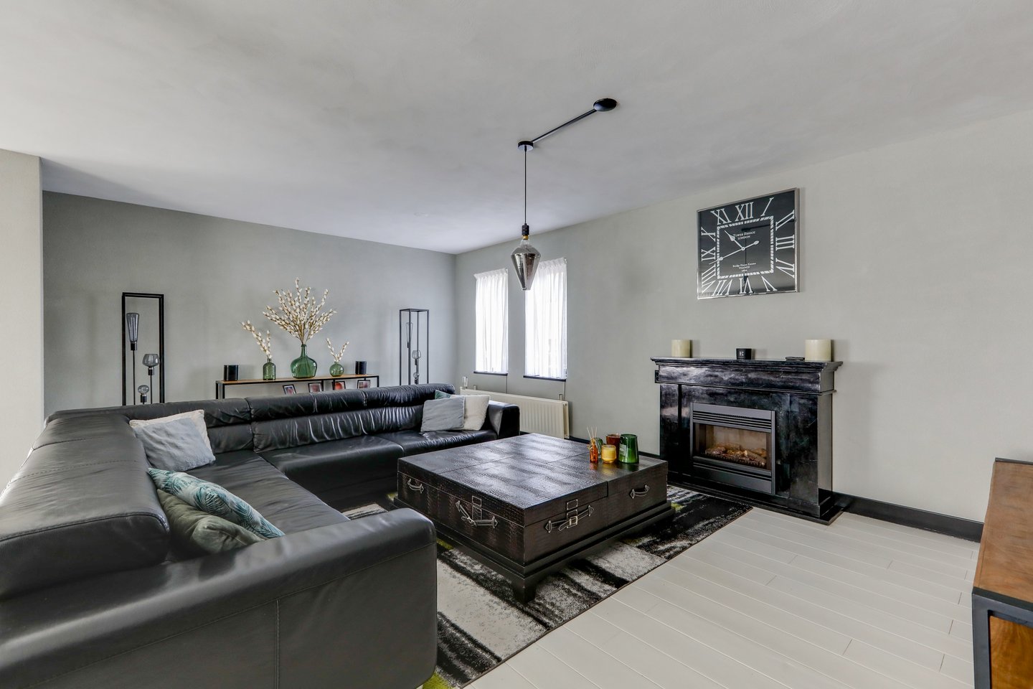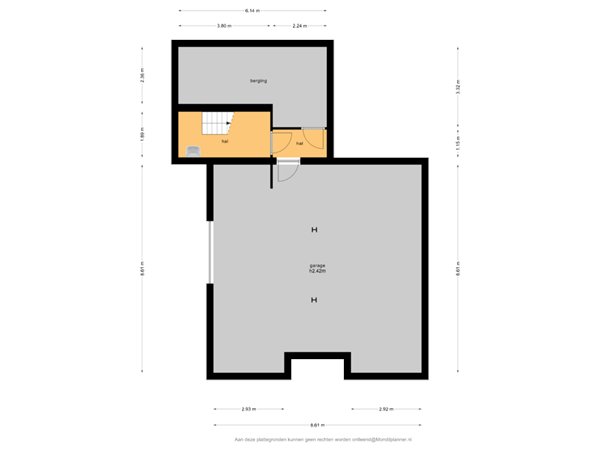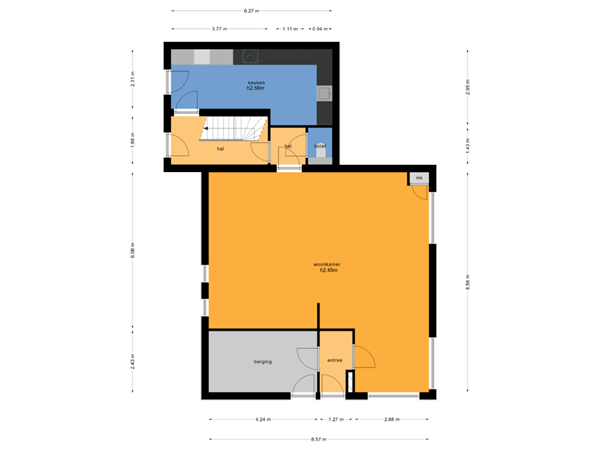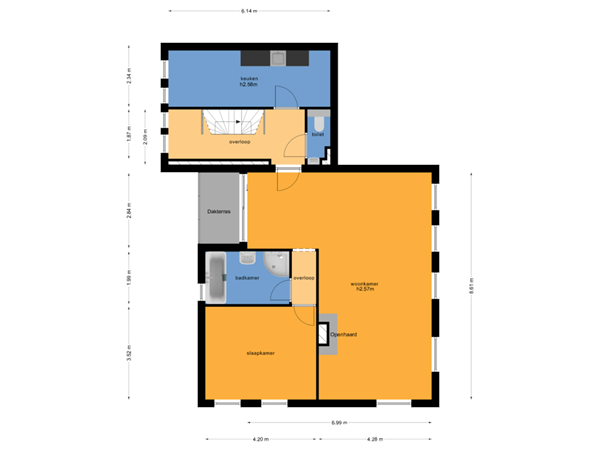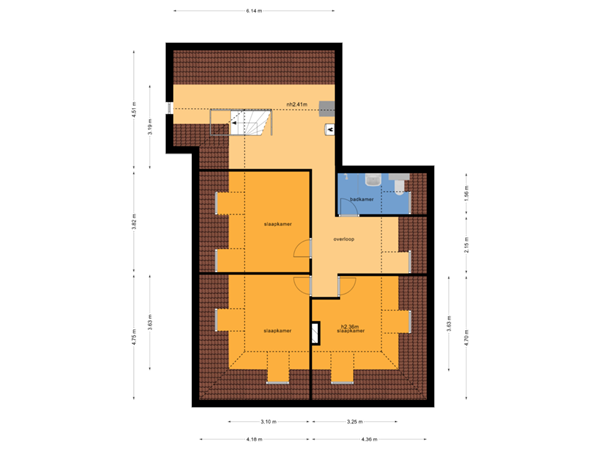Description
Live and Work in Pure Luxury in the Heart of Lobith!
This extraordinary, multifunctional property boasts an impressive 257 m² of space, offering an abundance of room and comfort. Ideal for those seeking a blend of living and working, it accommodates various uses, from retail and services to social facilities and hospitality (excluding heavy hospitality in category III). Discover the versatility of this property and explore the possibilities it holds for your endeavors. Our real estate agents are happy to answer all your questions.
GROUND FLOOR
On the ground floor, you will find a spacious, bright living room, perfect for relaxation or setting up a work corner. There is plenty of space for children to play indoors. Adjacent to the living room is a practical kitchen, a separate toilet, and the staircase to the first floor. The kitchen offers ample storage and convenient built-in appliances, ideal for preparing meals for yourself and your guests.
FIRST FLOOR
The first floor features a second kitchen, a separate toilet, a living room with a fireplace and balcony, and an additional bedroom and bathroom. The dated yet functional kitchen and the large windows in the living room provide plenty of natural light and a spacious feel. This floor is highly adaptable: the living room can be converted into extra bedrooms or workspaces, making it suitable for multi-generational living or use as office space. The bathroom is equipped with a bathtub, sink, and shower. Enjoy the balcony for some peace and relaxation.
SECOND FLOOR
The second floor houses three charming bedrooms and a bathroom with a toilet, shower, and sink. With eight dormer windows, this floor enjoys an abundance of natural light. The bedrooms are spacious and offer a warm and inviting atmosphere, with beautiful views of the surroundings.
BASEMENT
The spacious basement offers endless possibilities: from a fitness room and studio to retail space.
OUTDOOR AREA
Alongside the house, there is a narrow garden, ideal for outdoor seating. Access to the garage is also available via the side of the house.
HIGHLIGHTS
257 m² of living space
Suitable for living and working
Versatile spaces on every floor
Possibilities for retail, services, living, and more
2 bathrooms
Electric shutters on almost every window
Painting scheduled for 2024
Fireplace
Located in the heart of Lobith
Contact us for more information or to schedule a viewing!
This extraordinary, multifunctional property boasts an impressive 257 m² of space, offering an abundance of room and comfort. Ideal for those seeking a blend of living and working, it accommodates various uses, from retail and services to social facilities and hospitality (excluding heavy hospitality in category III). Discover the versatility of this property and explore the possibilities it holds for your endeavors. Our real estate agents are happy to answer all your questions.
GROUND FLOOR
On the ground floor, you will find a spacious, bright living room, perfect for relaxation or setting up a work corner. There is plenty of space for children to play indoors. Adjacent to the living room is a practical kitchen, a separate toilet, and the staircase to the first floor. The kitchen offers ample storage and convenient built-in appliances, ideal for preparing meals for yourself and your guests.
FIRST FLOOR
The first floor features a second kitchen, a separate toilet, a living room with a fireplace and balcony, and an additional bedroom and bathroom. The dated yet functional kitchen and the large windows in the living room provide plenty of natural light and a spacious feel. This floor is highly adaptable: the living room can be converted into extra bedrooms or workspaces, making it suitable for multi-generational living or use as office space. The bathroom is equipped with a bathtub, sink, and shower. Enjoy the balcony for some peace and relaxation.
SECOND FLOOR
The second floor houses three charming bedrooms and a bathroom with a toilet, shower, and sink. With eight dormer windows, this floor enjoys an abundance of natural light. The bedrooms are spacious and offer a warm and inviting atmosphere, with beautiful views of the surroundings.
BASEMENT
The spacious basement offers endless possibilities: from a fitness room and studio to retail space.
OUTDOOR AREA
Alongside the house, there is a narrow garden, ideal for outdoor seating. Access to the garage is also available via the side of the house.
HIGHLIGHTS
257 m² of living space
Suitable for living and working
Versatile spaces on every floor
Possibilities for retail, services, living, and more
2 bathrooms
Electric shutters on almost every window
Painting scheduled for 2024
Fireplace
Located in the heart of Lobith
Contact us for more information or to schedule a viewing!
Map
Map is loading...
Cadastral boundaries
Buildings
Travel time
Gain insight into the reachability of this object, for instance from a public transport station or a home address.
