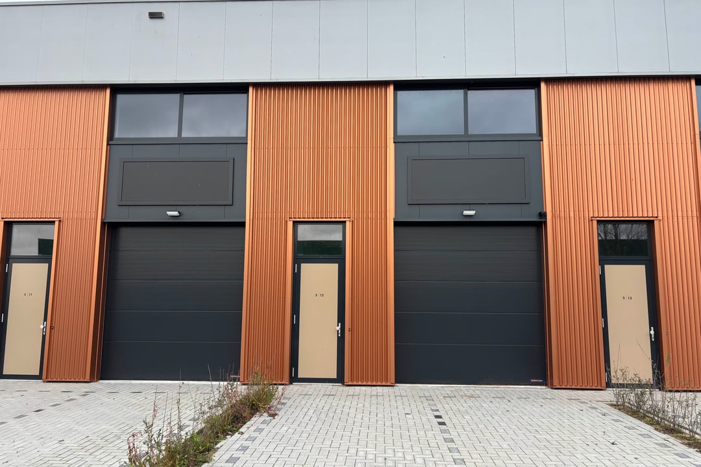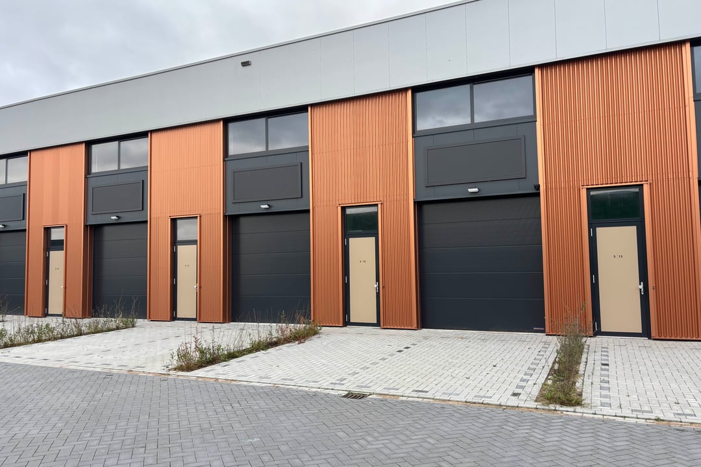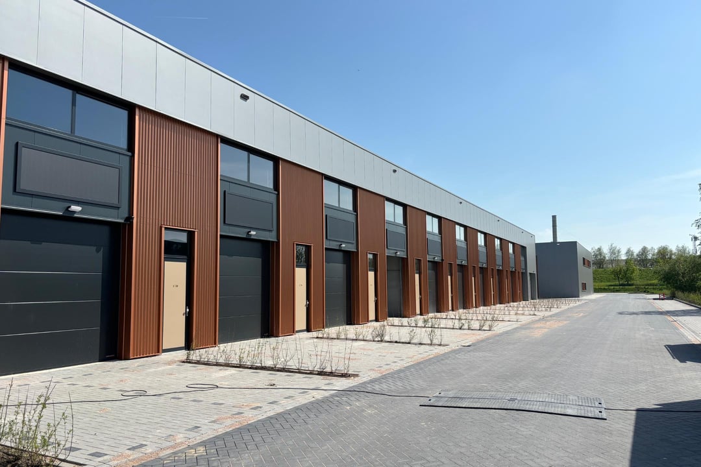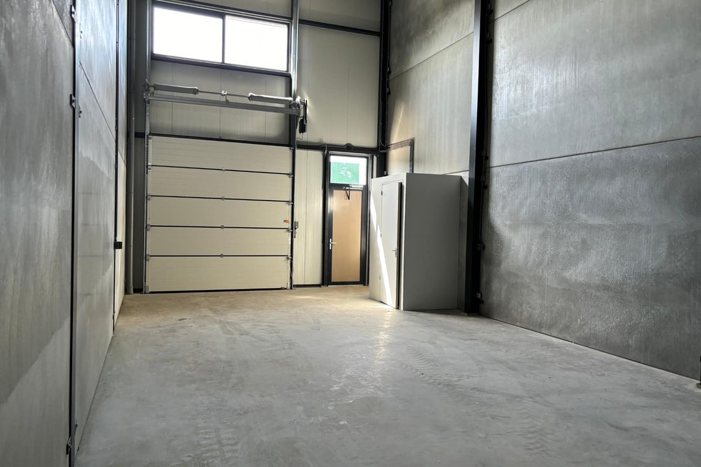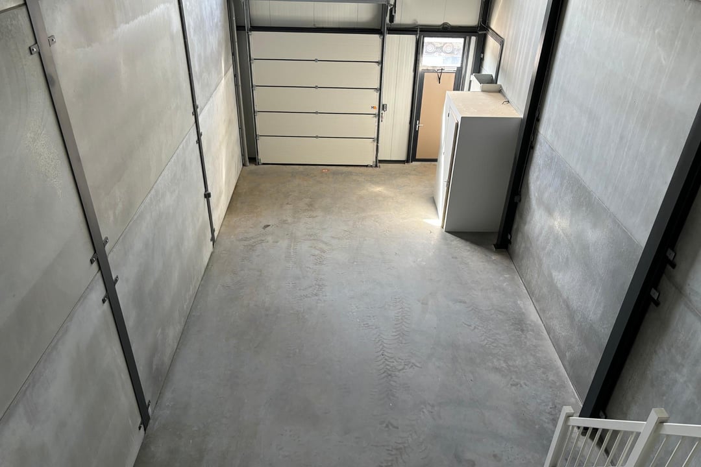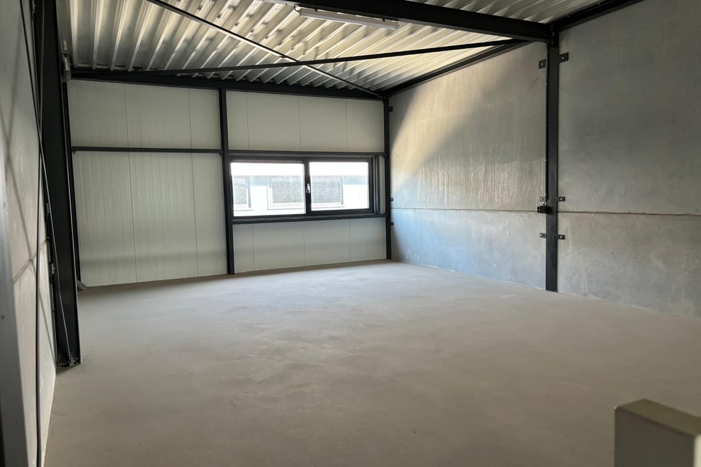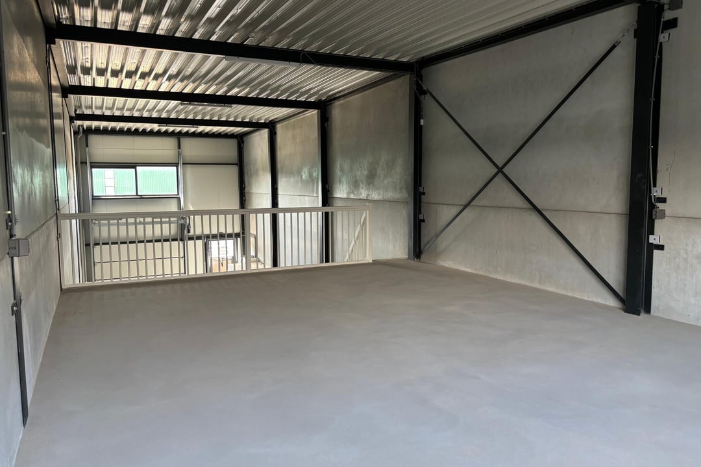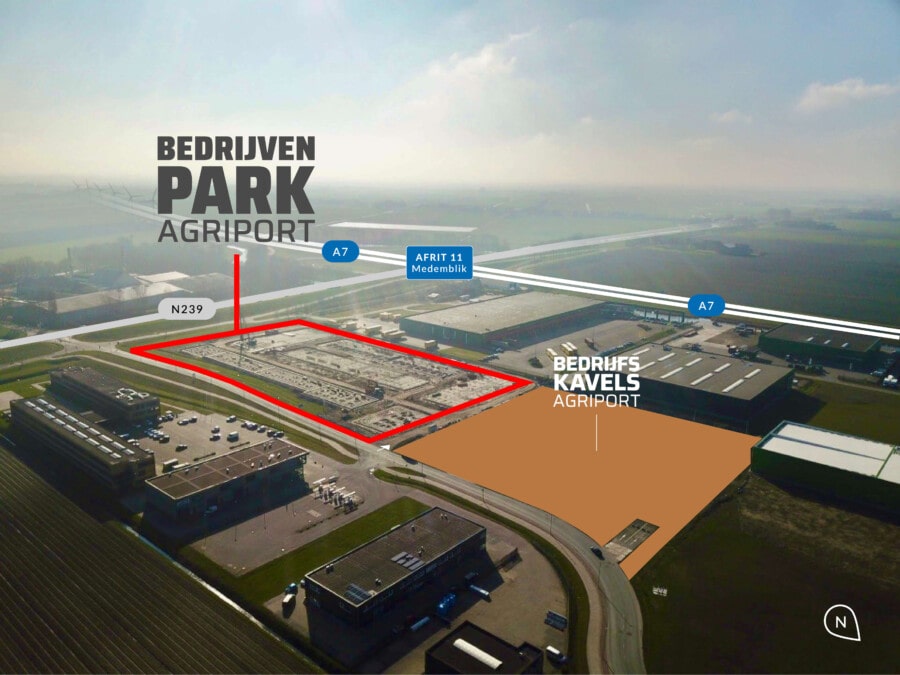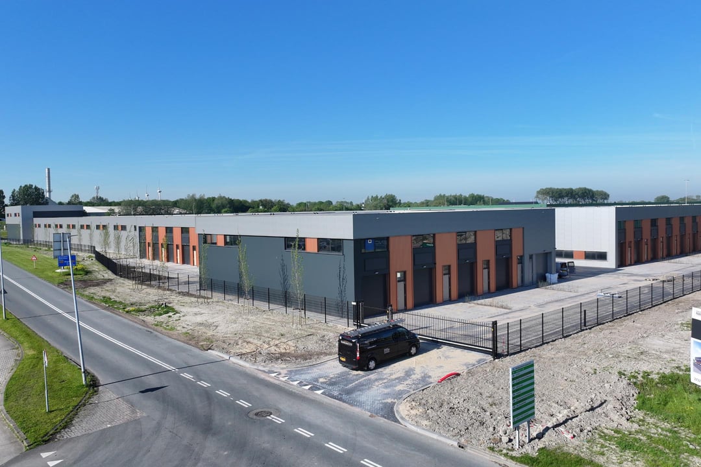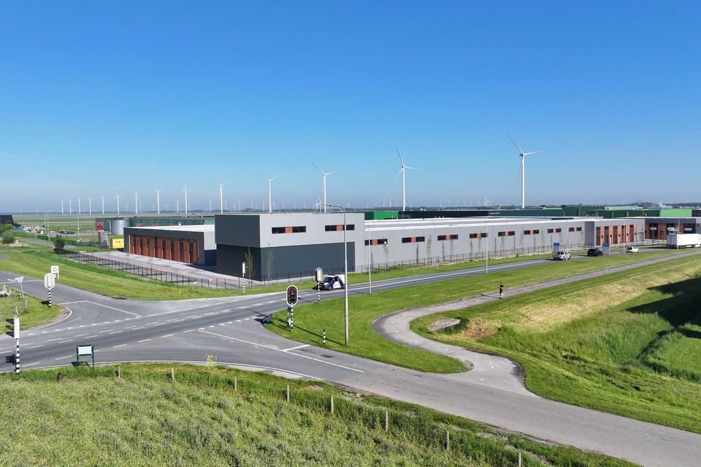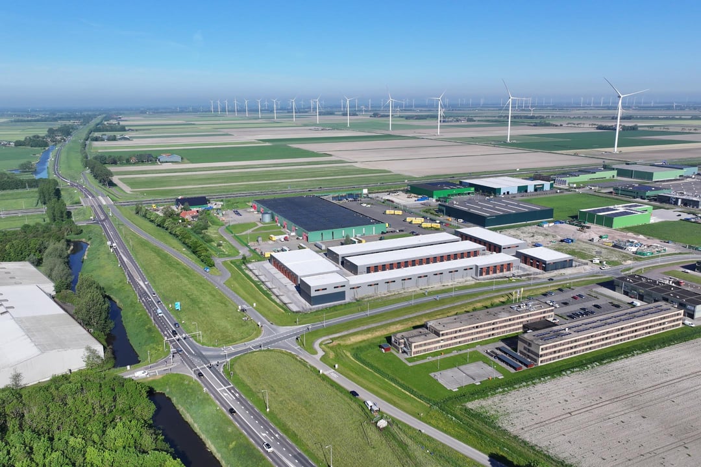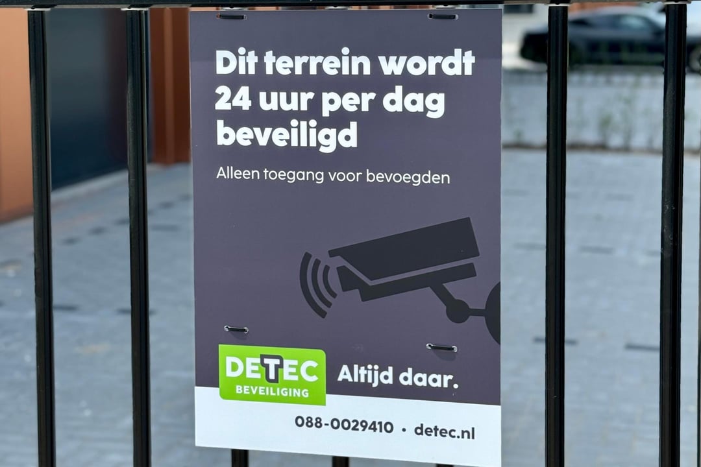 This business property on funda in business: https://www.fundainbusiness.nl/43740850
This business property on funda in business: https://www.fundainbusiness.nl/43740850
Agriport 5-12 1775 TA Middenmeer
€ 950 p/mo.
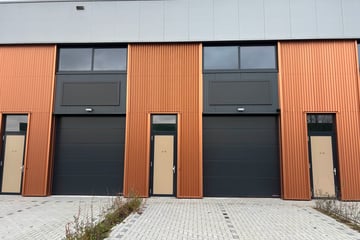
Description
For rent: Spacious business unit 132 m2 located on business park Agriport in Middenmeer.
Newly completed business unit. A total of 132 m2 divided into 78 m2 first floor and 54 m2 1st floor.
Floor can serve as office space or additional storage.
Expected completion May 2024.
Possibility to rent an adjacent unit with the same floor space!
The unit is very centrally located just a few hundred meters away from exit A7 (Amsterdam - Den Oever).
The unit is equipped with:
- Electricity and water connection;
- Concrete floor (floor load 400 kg/m²);
- Windows on the floor;
- Electrically operated overhead door;
- Separate wicket door;
- First floor toilet room.
Different delivery level negotiable.
Please contact us for more information or a viewing.
Rental price
Business unit: € 950,- per month, excluding VAT.
Service costs
An advance payment to be determined for the benefit of the Owners Association.
Content Description
Entrance to the business premises via the wicket door or overhead door. A fir open staircase leads to the first floor, which can be used as office space or storage space.
Parking
The tenant has exclusive use of two on-site parking spaces. Near unit more than enough free parking spaces.
Accessibility
Accessibility by car and freight traffic is excellent. The exit to the A7 (Den Oever - Amsterdam) is less than 400 meters from the object. The surrounding villages and cities are also very easy to reach via the N-roads.
Destination
At the municipality of Hollands Kroon, the plot falls within the zoning plan "Agriport 1". This means that the plot is zoned for "business up to category 4.2". If you have any doubts about allowing your business, we advise you to contact the municipality of Hollands Kroon.
Security
A bank guarantee or deposit of three months rent
Lease term
Term in consultation.
Acceptance
Units are expected to be delivered in May 2024.
VAT
The rental price is based on the fact that the lessee permanently uses the leased property or allows it to be used permanently for purposes for which a full or at least a percentage specified in the Turnover Tax Act 1968 entitles the lessee to deduct the turnover tax pursuant to article 15 of the Turnover Tax Act 1968.
Indexation
Annually based on the index figure according to consumer price index (CPI) series All Households (2006 = 100) on the understanding that the base year mentioned in Article 17.1 of the General Provisions "2006=100" for the price index figure will be changed to "2015=100".
Rent payment
To be paid in monthly instalments in advance.
Year of construction
2023/2024
All information is completely non-binding and only constitutes an invitation to bid. All information has been carefully compiled and comes from what we believe to be a reliable source. However, we cannot accept any liability for its accuracy.
Newly completed business unit. A total of 132 m2 divided into 78 m2 first floor and 54 m2 1st floor.
Floor can serve as office space or additional storage.
Expected completion May 2024.
Possibility to rent an adjacent unit with the same floor space!
The unit is very centrally located just a few hundred meters away from exit A7 (Amsterdam - Den Oever).
The unit is equipped with:
- Electricity and water connection;
- Concrete floor (floor load 400 kg/m²);
- Windows on the floor;
- Electrically operated overhead door;
- Separate wicket door;
- First floor toilet room.
Different delivery level negotiable.
Please contact us for more information or a viewing.
Rental price
Business unit: € 950,- per month, excluding VAT.
Service costs
An advance payment to be determined for the benefit of the Owners Association.
Content Description
Entrance to the business premises via the wicket door or overhead door. A fir open staircase leads to the first floor, which can be used as office space or storage space.
Parking
The tenant has exclusive use of two on-site parking spaces. Near unit more than enough free parking spaces.
Accessibility
Accessibility by car and freight traffic is excellent. The exit to the A7 (Den Oever - Amsterdam) is less than 400 meters from the object. The surrounding villages and cities are also very easy to reach via the N-roads.
Destination
At the municipality of Hollands Kroon, the plot falls within the zoning plan "Agriport 1". This means that the plot is zoned for "business up to category 4.2". If you have any doubts about allowing your business, we advise you to contact the municipality of Hollands Kroon.
Security
A bank guarantee or deposit of three months rent
Lease term
Term in consultation.
Acceptance
Units are expected to be delivered in May 2024.
VAT
The rental price is based on the fact that the lessee permanently uses the leased property or allows it to be used permanently for purposes for which a full or at least a percentage specified in the Turnover Tax Act 1968 entitles the lessee to deduct the turnover tax pursuant to article 15 of the Turnover Tax Act 1968.
Indexation
Annually based on the index figure according to consumer price index (CPI) series All Households (2006 = 100) on the understanding that the base year mentioned in Article 17.1 of the General Provisions "2006=100" for the price index figure will be changed to "2015=100".
Rent payment
To be paid in monthly instalments in advance.
Year of construction
2023/2024
All information is completely non-binding and only constitutes an invitation to bid. All information has been carefully compiled and comes from what we believe to be a reliable source. However, we cannot accept any liability for its accuracy.
Features
Transfer of ownership
- Rental price
- € 950 per month
- Listed since
-
- Status
- Available
- Acceptance
- Available immediately
Construction
- Main use
- Industrial unit
- Building type
- Resale property
- Year of construction
- 2023
Surface areas
- Area
- 132 m²
- Industrial unit area
- 132 m²
- Clearance
- 7.3 m
- Clear span
- 6 m
- Maximum load
- 1,000 kg/m²
Layout
- Facilities
- Overhead doors, concrete floor, toilet and pantry
Energy
- Energy label
- Not required
Surroundings
- Location
- Business park
- Accessibility
- Bus stop in 2000 m to 3000 m, subway station in 5000 m or more, Dutch Railways Intercity station in 5000 m or more, motorway exit in less than 500 m and Tram stop in 5000 m or more
Parking
- Parking spaces
- 2 uncovered parking spaces
NVM real estate agent
Photos
