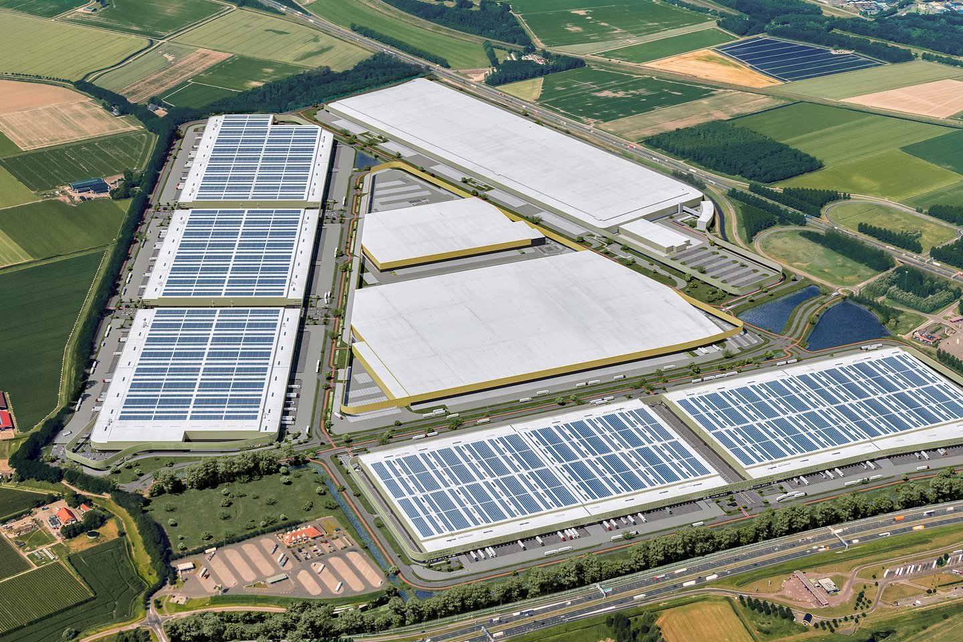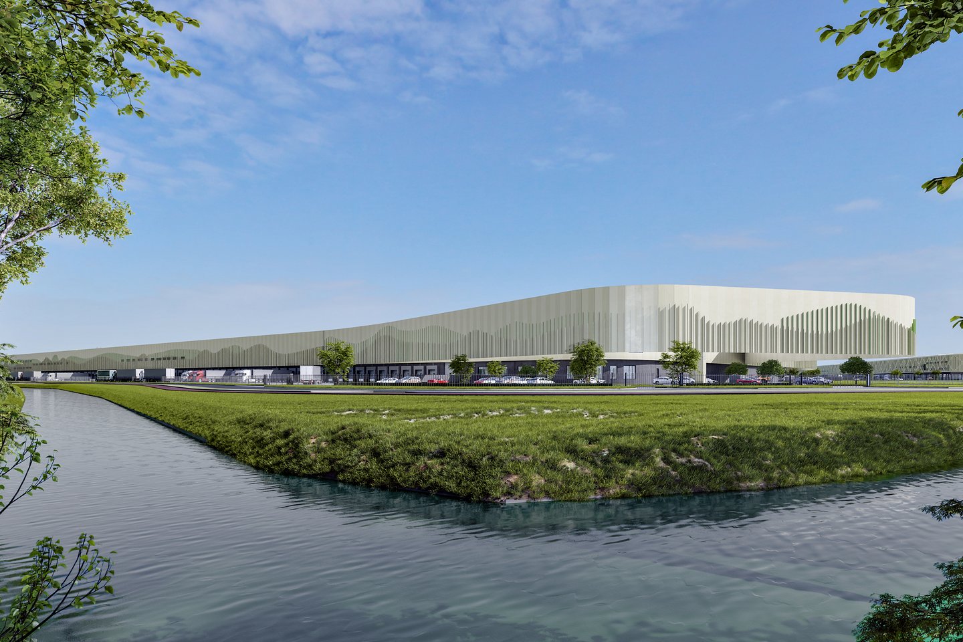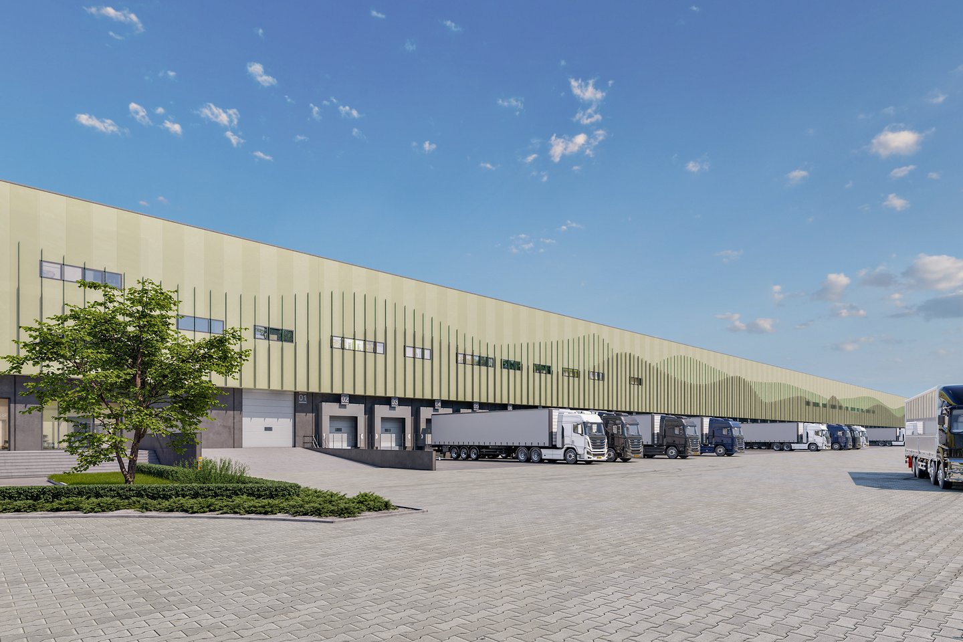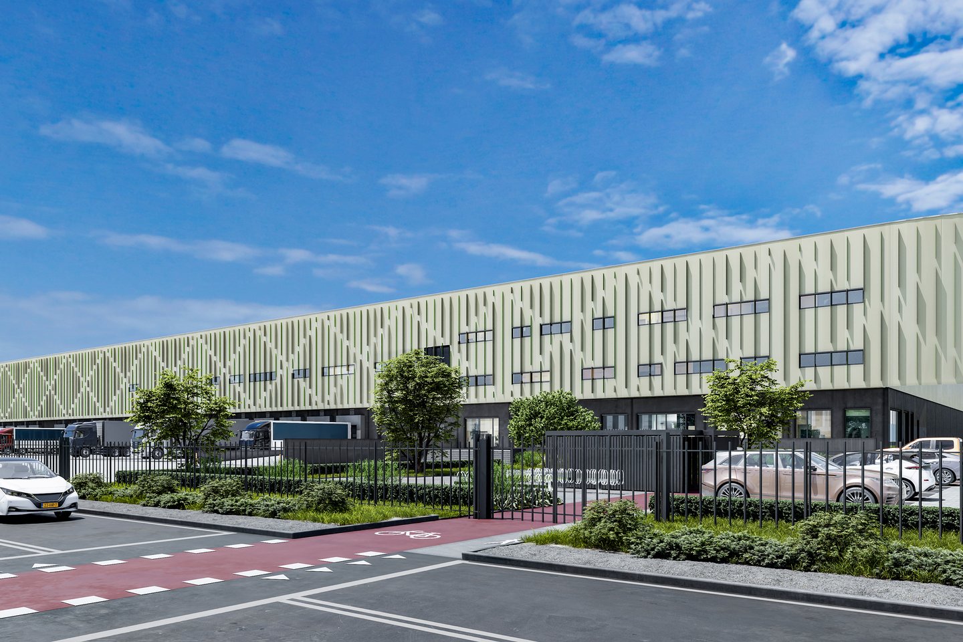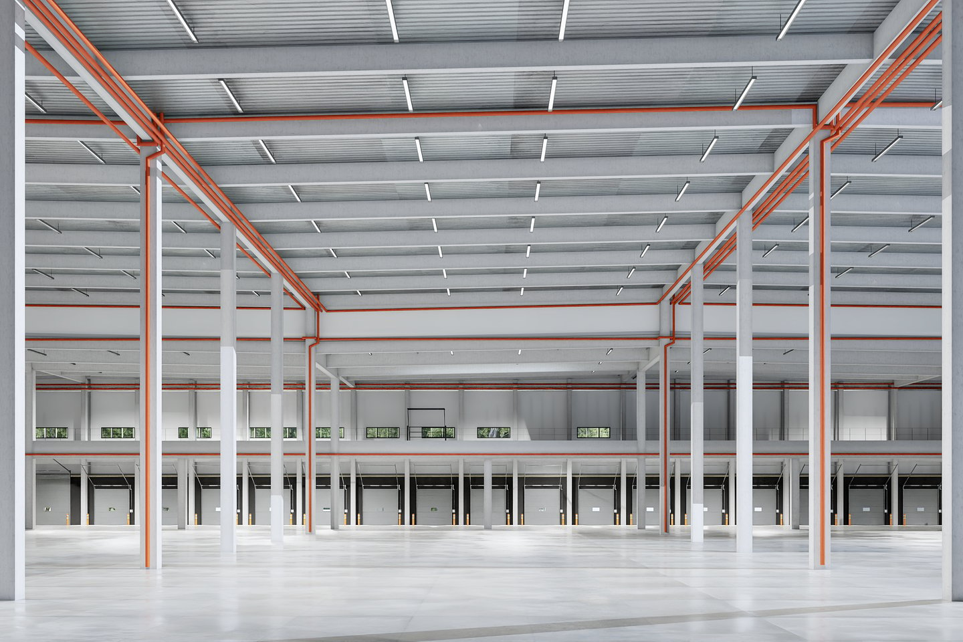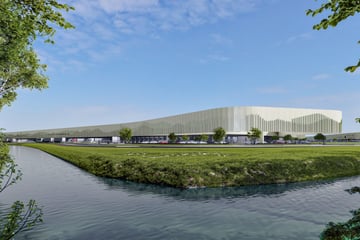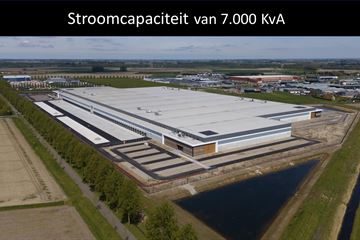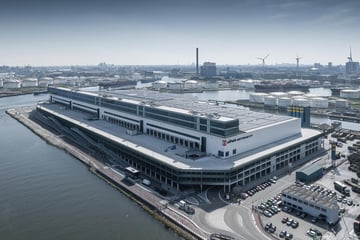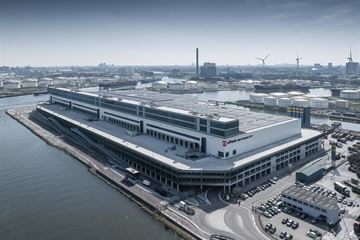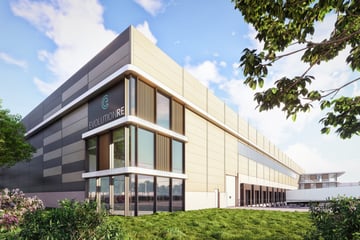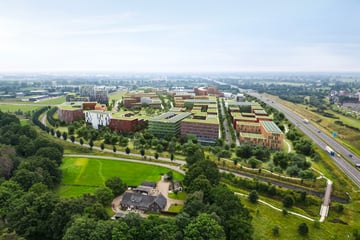Description
About
Logistics Park Moerdijk (LPM) is a modern and flexible approx. 720,000 sq m development site, divided over two development cells. Development cell II, warehouse A, B and C, covers a warehouse footprint of approx. 300,000 sq m, divided over three warehouse developments, cell III, warehouse D and E, covers a warehouse footprint of approx. 200,000 sq m, divided over two warehouse developments. All warehouse developments can offer single or multi-tenant solutions ranging from approx. 25,000 sq m up to approx. 100,000 sq m.
The developments are fully permitted and have major electricity connections available. The sustainable warehouses have a high-quality design, are built with sustainable materials, and have a BREEAM Excellent certification to ensure the reduction of carbon footprint and energy costs for future customers.
Location
Located next to the Port of Moerdijk and with direct access to the A16 (Antwerp- Breda-Rotterdam) and A17 (Moerdijk-Roosendaal-Antwerp) motorways, LPM benefits from its location. These are connected to important East-West connections, such as the A15 and the A58. The European hinterland is therefore easily accessible. Via its connections by inland vessels (CCT Terminal Moerdijk), by train, truck, and waterways (connections to the North Sea and the rivers Waal, Rhine, and Meuse), LPM has it all to strengthen its position as “the” European multimodal hub. The location offers excellent facilities for multimodal handling of goods flows.
The port of Moerdijk is home to well-known companies such as VDH, Nunner Logistics, Euro-Rijn, Lidl, Kuehne + Nagel, Shell, AWL Moerdijk, Inter Sprint, DSV and Katoen Natie.
Internal lane
An internal road has been constructed. Initially, this internal road will be used for various (non-automated) wheeled transport modes, including terminal tractors, trucks, 3-TEU trucks, etc. The major advantage of this setup is that the internal road connects directly to the road infrastructure at both the Moerdijk seaport and industrial area and LPM. This provides a high degree of flexibility and future-proofing.
At LPM, the internal road will have a direct connection to the secondary road network, ensuring that all companies are connected to it and accessible to vehicles that are not allowed to operate on public roads. This arrangement minimizes the interaction of these specialized vehicles with regular traffic on the primary access road.
Building surface
Total built surface LPM, approx. 520,000 sq m (GFA) with sufficient car parking, the development process will first start with development cell II, warehouse A (see below). Warehouses B, C, D and E will be similar sized.
Warehouse A
Total surface approx. 113,572 sq m (GFA)
A1, total surface approx. 34,834 sq m (GFA)
• Warehouse, approx. 30,322 sq m
• Mezzanine, approx. 2,737 sq m
• Office space, approx. 1,776 sq m
A2, total surface approx. 26,572 sq m (GFA)
• Warehouse, approx. 23,049 sq m
• Mezzanine, approx. 2,093 sq m
• Office space, approx. 1,431 sq m
A3, total surface approx. 26,572 sq m (GFA)
• Warehouse, approx. 23,049 sq m
• Mezzanine, approx. 2,093 sq m
• Office space, approx. 1,431 sq m
A4, total surface approx. 25,594 sq m (GFA)
• Warehouse, approx. 22,266 sq m
• Mezzanine, approx. 1,851 sq m
• Office space, approx. 1,477 sq m
Building specifications
• Construction, steel frame
• Column grid, 22.8 m x 16.2 m
• Clear height warehouse, 15.2 m1
• Clear height mezzanine, 5 m1
• Loading docks, approx. 1/900 sq m
• Overhead doors, 2 per unit
• Floor load warehouse, 50kN/sq m (racking)
• Floor load warehouse, 25kN/sq m (expedition)
• Floor load mezzanine, 10kN/sq m
• Point load warehouse, 90kN/sq m
• Floor flatness, DIN 15185 (partly) - NEN 2747 Class 1 (partly)
• Sprinkler, ESFR K27
• Lighting warehouse, LED 200 lux
• Lighting office space, LED 500 lux
• BREEAM, Excellent, multiple incorporated sustainable techniques
• Energy label, A+++
Rental price
The rental price will be determined in consultation with Lessee and depends of the initial lease term and other rent conditions.
VAT
The Lessor will charge the Lessee turnover tax on the amounts payable. If a Lease is agreed that is not subject to turnover tax, the Lessee shall be liable to make a separate payment to the Lessor in addition to the rent, to compensate for the loss that the Lessor or its legal successor(s) suffer or will suffer because the turnover tax on the capital expenditures and operating expenses is not (or is no longer) deductible.
Rent indexation
Annually, in accordance with the Consumer Price Index for all households (Alle Huishoudens) (CPI 2015=100), for the first time one year after the commencement date.
Service charges
In consultation with Lessee the remuneration payable by the Lessee for supplies of goods and services to be provided by or on behalf of the Lessor and the use of energy and water will be determined.
Lease term
Initial lease term of 10 (ten) years with subsequently continuation for consecutive periods of 5 years each.
Payment
Quarterly in advance.
Security
Bank guarantee of 3 month’s rent obligation including VAT.
Lease agreement
Triple net lease agreement, in accordance with the standard model of ROZ 2015
Acceptance
Construction of the first warehouse development, warehouse A, of approx. 100,000 sq m will start Q1 2025, expected delivery ultimately Q1 2026
Logistics Park Moerdijk (LPM) is a modern and flexible approx. 720,000 sq m development site, divided over two development cells. Development cell II, warehouse A, B and C, covers a warehouse footprint of approx. 300,000 sq m, divided over three warehouse developments, cell III, warehouse D and E, covers a warehouse footprint of approx. 200,000 sq m, divided over two warehouse developments. All warehouse developments can offer single or multi-tenant solutions ranging from approx. 25,000 sq m up to approx. 100,000 sq m.
The developments are fully permitted and have major electricity connections available. The sustainable warehouses have a high-quality design, are built with sustainable materials, and have a BREEAM Excellent certification to ensure the reduction of carbon footprint and energy costs for future customers.
Location
Located next to the Port of Moerdijk and with direct access to the A16 (Antwerp- Breda-Rotterdam) and A17 (Moerdijk-Roosendaal-Antwerp) motorways, LPM benefits from its location. These are connected to important East-West connections, such as the A15 and the A58. The European hinterland is therefore easily accessible. Via its connections by inland vessels (CCT Terminal Moerdijk), by train, truck, and waterways (connections to the North Sea and the rivers Waal, Rhine, and Meuse), LPM has it all to strengthen its position as “the” European multimodal hub. The location offers excellent facilities for multimodal handling of goods flows.
The port of Moerdijk is home to well-known companies such as VDH, Nunner Logistics, Euro-Rijn, Lidl, Kuehne + Nagel, Shell, AWL Moerdijk, Inter Sprint, DSV and Katoen Natie.
Internal lane
An internal road has been constructed. Initially, this internal road will be used for various (non-automated) wheeled transport modes, including terminal tractors, trucks, 3-TEU trucks, etc. The major advantage of this setup is that the internal road connects directly to the road infrastructure at both the Moerdijk seaport and industrial area and LPM. This provides a high degree of flexibility and future-proofing.
At LPM, the internal road will have a direct connection to the secondary road network, ensuring that all companies are connected to it and accessible to vehicles that are not allowed to operate on public roads. This arrangement minimizes the interaction of these specialized vehicles with regular traffic on the primary access road.
Building surface
Total built surface LPM, approx. 520,000 sq m (GFA) with sufficient car parking, the development process will first start with development cell II, warehouse A (see below). Warehouses B, C, D and E will be similar sized.
Warehouse A
Total surface approx. 113,572 sq m (GFA)
A1, total surface approx. 34,834 sq m (GFA)
• Warehouse, approx. 30,322 sq m
• Mezzanine, approx. 2,737 sq m
• Office space, approx. 1,776 sq m
A2, total surface approx. 26,572 sq m (GFA)
• Warehouse, approx. 23,049 sq m
• Mezzanine, approx. 2,093 sq m
• Office space, approx. 1,431 sq m
A3, total surface approx. 26,572 sq m (GFA)
• Warehouse, approx. 23,049 sq m
• Mezzanine, approx. 2,093 sq m
• Office space, approx. 1,431 sq m
A4, total surface approx. 25,594 sq m (GFA)
• Warehouse, approx. 22,266 sq m
• Mezzanine, approx. 1,851 sq m
• Office space, approx. 1,477 sq m
Building specifications
• Construction, steel frame
• Column grid, 22.8 m x 16.2 m
• Clear height warehouse, 15.2 m1
• Clear height mezzanine, 5 m1
• Loading docks, approx. 1/900 sq m
• Overhead doors, 2 per unit
• Floor load warehouse, 50kN/sq m (racking)
• Floor load warehouse, 25kN/sq m (expedition)
• Floor load mezzanine, 10kN/sq m
• Point load warehouse, 90kN/sq m
• Floor flatness, DIN 15185 (partly) - NEN 2747 Class 1 (partly)
• Sprinkler, ESFR K27
• Lighting warehouse, LED 200 lux
• Lighting office space, LED 500 lux
• BREEAM, Excellent, multiple incorporated sustainable techniques
• Energy label, A+++
Rental price
The rental price will be determined in consultation with Lessee and depends of the initial lease term and other rent conditions.
VAT
The Lessor will charge the Lessee turnover tax on the amounts payable. If a Lease is agreed that is not subject to turnover tax, the Lessee shall be liable to make a separate payment to the Lessor in addition to the rent, to compensate for the loss that the Lessor or its legal successor(s) suffer or will suffer because the turnover tax on the capital expenditures and operating expenses is not (or is no longer) deductible.
Rent indexation
Annually, in accordance with the Consumer Price Index for all households (Alle Huishoudens) (CPI 2015=100), for the first time one year after the commencement date.
Service charges
In consultation with Lessee the remuneration payable by the Lessee for supplies of goods and services to be provided by or on behalf of the Lessor and the use of energy and water will be determined.
Lease term
Initial lease term of 10 (ten) years with subsequently continuation for consecutive periods of 5 years each.
Payment
Quarterly in advance.
Security
Bank guarantee of 3 month’s rent obligation including VAT.
Lease agreement
Triple net lease agreement, in accordance with the standard model of ROZ 2015
Acceptance
Construction of the first warehouse development, warehouse A, of approx. 100,000 sq m will start Q1 2025, expected delivery ultimately Q1 2026
Map
Map is loading...
Cadastral boundaries
Buildings
Travel time
Gain insight into the reachability of this object, for instance from a public transport station or a home address.
