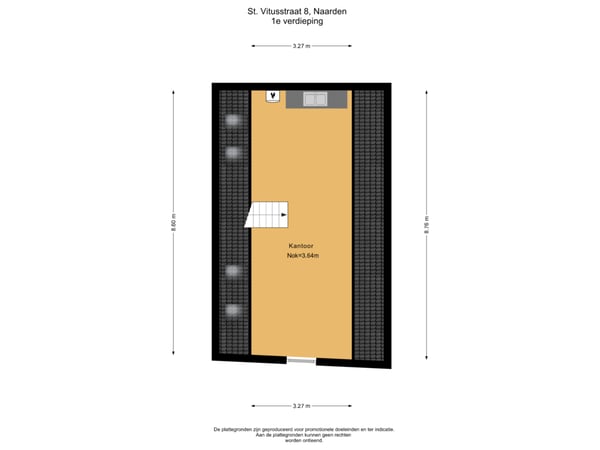 This business property on funda in business: https://www.fundainbusiness.nl/43875067
This business property on funda in business: https://www.fundainbusiness.nl/43875067
St. Vitusstraat 8 1411 PT Naarden
€ 450,000 k.k.
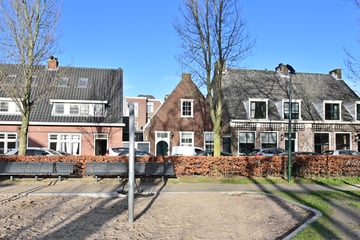
Description
Are you looking for commercial space with the possibility of living?
In the heart of Naarden-Vesting on the square of the Grote Kerk is this charming detached commercial building.
LAYOUT
Ground floor:
Entrance with vestibule and meter cupboard. Hall with stairs to the upper floor, cupboard under the stairs and door to the intermediate hall where you have a room at the front on the right and a study at the rear on the left. There is a toilet in the hallway.
Floor
Via the fixed staircase in the spacious hall you reach the middle of the upper floor. It is one large open space with a kitchenette at the rear and storage cupboards under the sloping parts of the roof. The tilt and turn window at the front offers a beautiful view of the Grote Kerk and the 4 velux roof windows add fresh air and pleasant daylight to the space. The beams make it an extra nice space.
Connection for a shower on the 1st floor available.
There is no garden.
There is one meter of land outside at the rear of the building, accessible via a right of way.
Are you looking for a commercial space in the middle of Naarden-Vesting, where you have the possibility to live on the upper floor, then make an appointment to take a look.
Special features:
• Usable area ground floor: 46 m2
• Usable area upper floor: 29 m2
• Volume: 300 m3
• Plot: 60 m2
• Double glazing/secondary glazing
• System ceilings
• Remeha CV (year 2023)
• Owner's approval reserved
The destination for this building according to the zoning plan is:
Office - protected cityscape.
The destination description is as follows:
The lands designated for 'Office - Protected cityscape' are intended for:
a. offices, with the understanding that at the location of the designation 'residential' offices are only permitted in the basement and on the ground floor;
b. living, with the understanding that this function is only permitted on the upper floors;
with associated buildings, structures that are not buildings, roads and paths, parking facilities, green areas, gardens and yards.
In the heart of Naarden-Vesting on the square of the Grote Kerk is this charming detached commercial building.
LAYOUT
Ground floor:
Entrance with vestibule and meter cupboard. Hall with stairs to the upper floor, cupboard under the stairs and door to the intermediate hall where you have a room at the front on the right and a study at the rear on the left. There is a toilet in the hallway.
Floor
Via the fixed staircase in the spacious hall you reach the middle of the upper floor. It is one large open space with a kitchenette at the rear and storage cupboards under the sloping parts of the roof. The tilt and turn window at the front offers a beautiful view of the Grote Kerk and the 4 velux roof windows add fresh air and pleasant daylight to the space. The beams make it an extra nice space.
Connection for a shower on the 1st floor available.
There is no garden.
There is one meter of land outside at the rear of the building, accessible via a right of way.
Are you looking for a commercial space in the middle of Naarden-Vesting, where you have the possibility to live on the upper floor, then make an appointment to take a look.
Special features:
• Usable area ground floor: 46 m2
• Usable area upper floor: 29 m2
• Volume: 300 m3
• Plot: 60 m2
• Double glazing/secondary glazing
• System ceilings
• Remeha CV (year 2023)
• Owner's approval reserved
The destination for this building according to the zoning plan is:
Office - protected cityscape.
The destination description is as follows:
The lands designated for 'Office - Protected cityscape' are intended for:
a. offices, with the understanding that at the location of the designation 'residential' offices are only permitted in the basement and on the ground floor;
b. living, with the understanding that this function is only permitted on the upper floors;
with associated buildings, structures that are not buildings, roads and paths, parking facilities, green areas, gardens and yards.
Features
Transfer of ownership
- Asking price
- € 450,000 kosten koper
- Listed since
-
- Status
- Available
- Acceptance
- Available in consultation
Construction
- Main use
- Industrial unit
- Building type
- Resale property
- Year of construction
- 1937
Surface areas
- Area
- 75 m²
- Industrial unit area
- 75 m²
- Plot size
- 60 m²
Layout
- Facilities
- Toilet and pantry
Energy
- Energy label
- G
NVM real estate agent
Photos
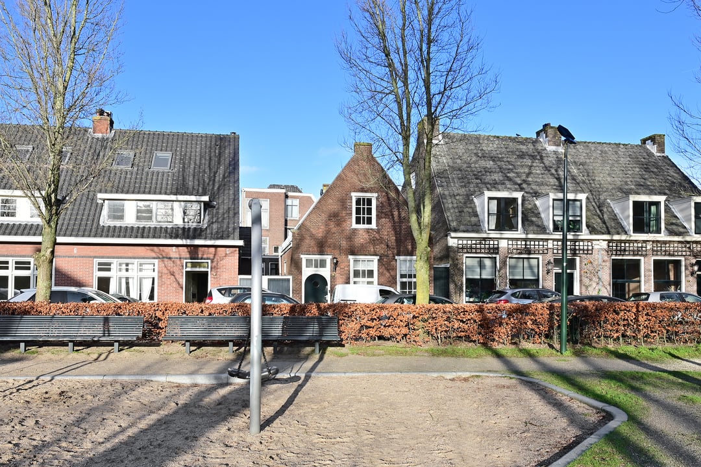
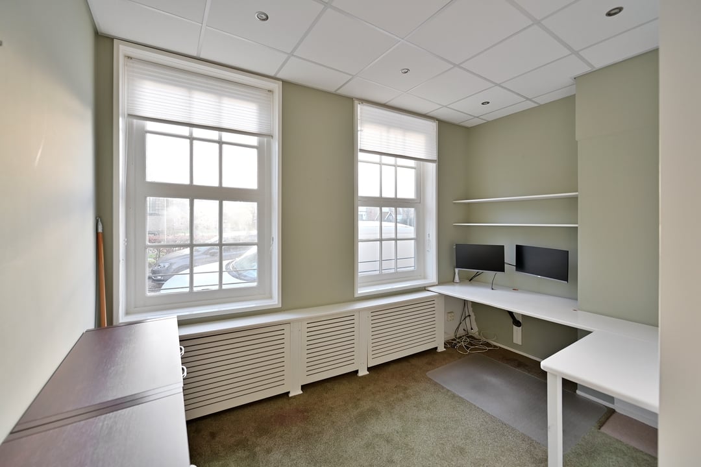
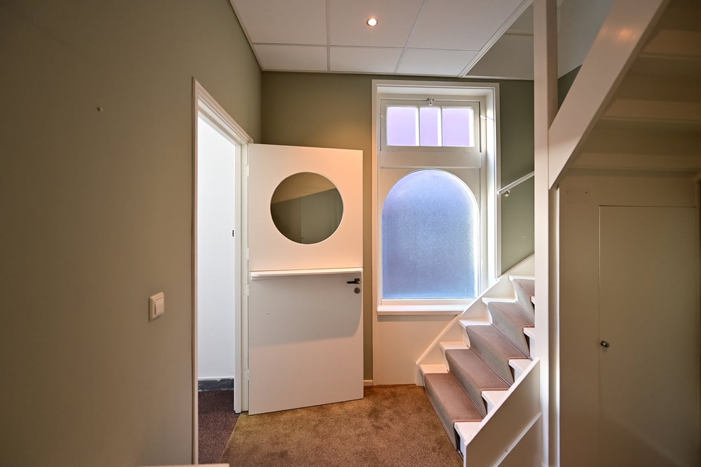
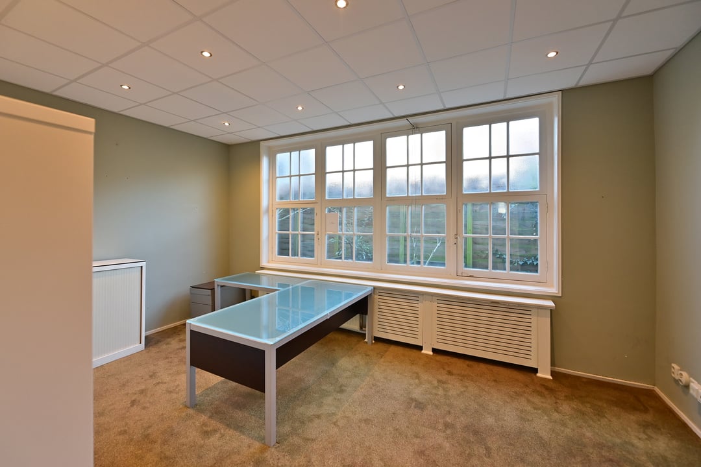
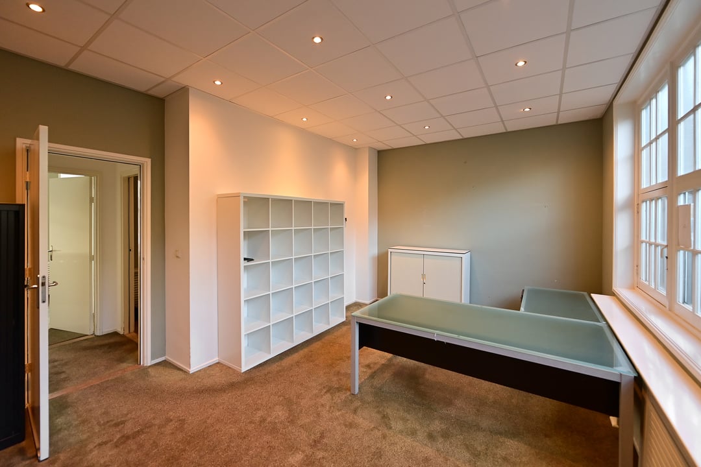
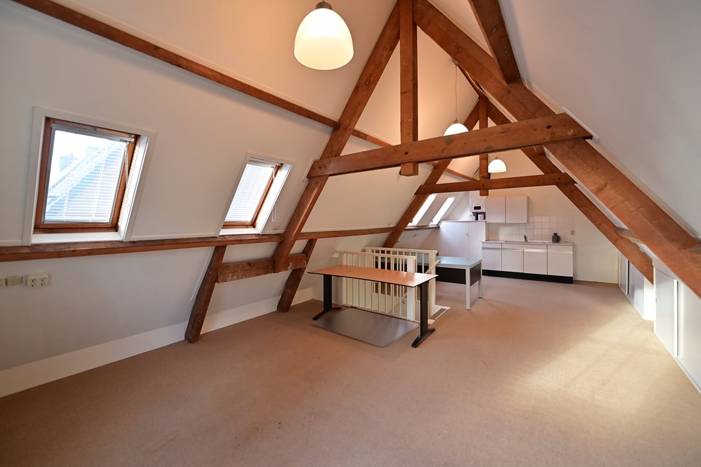
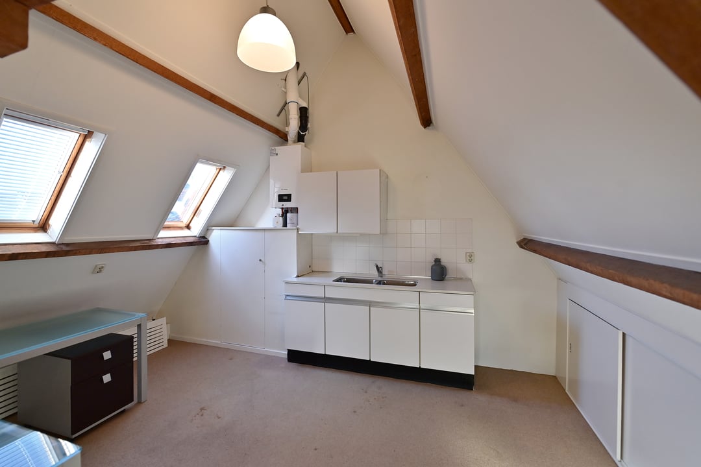
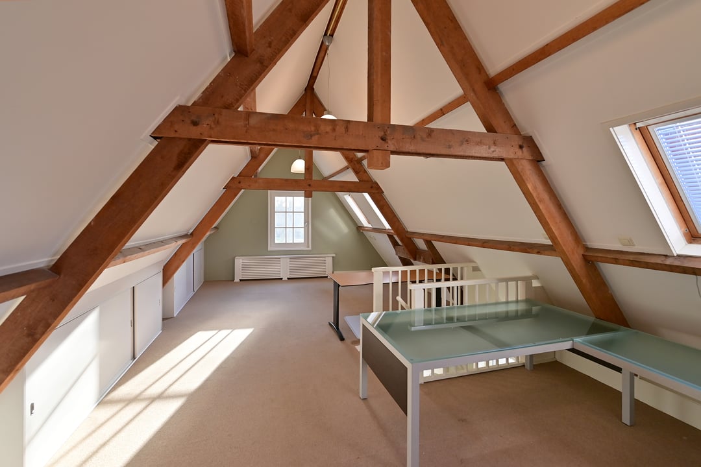
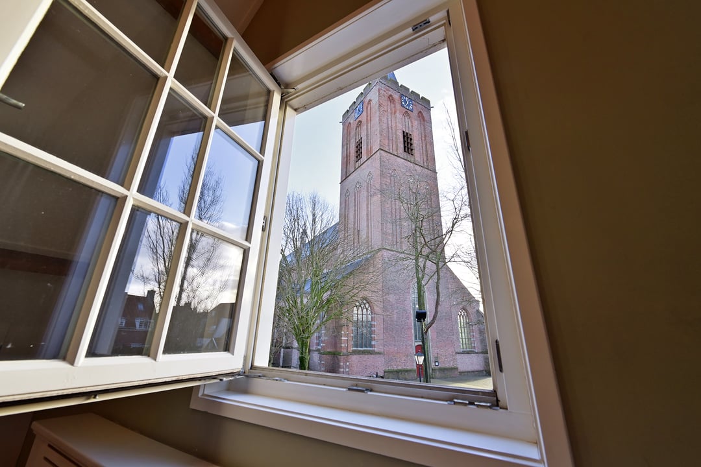
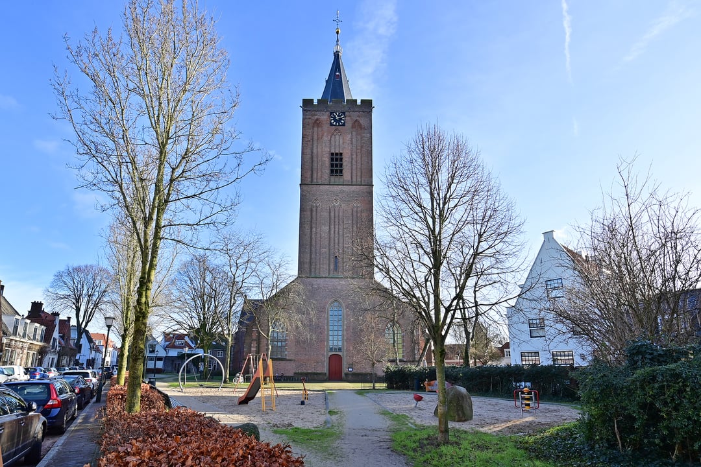
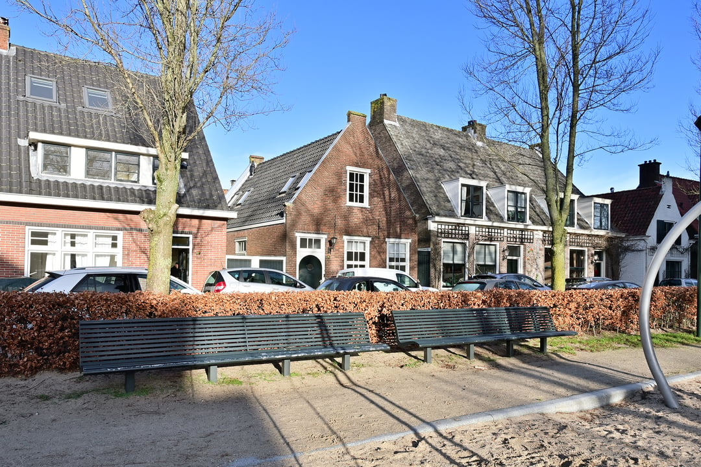
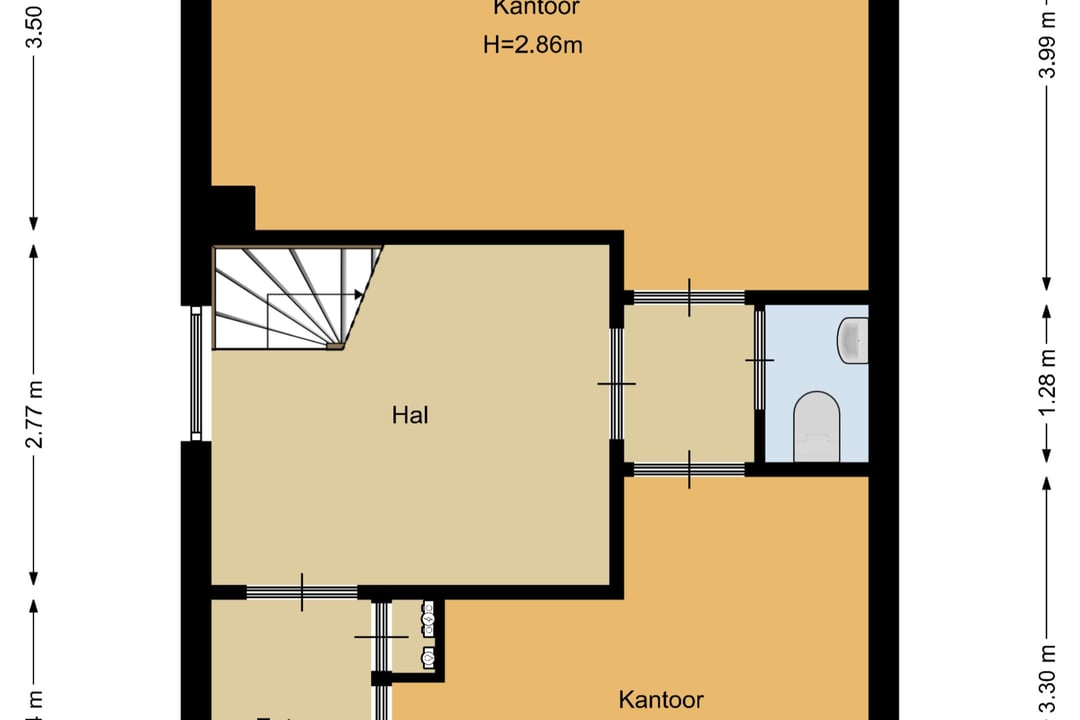
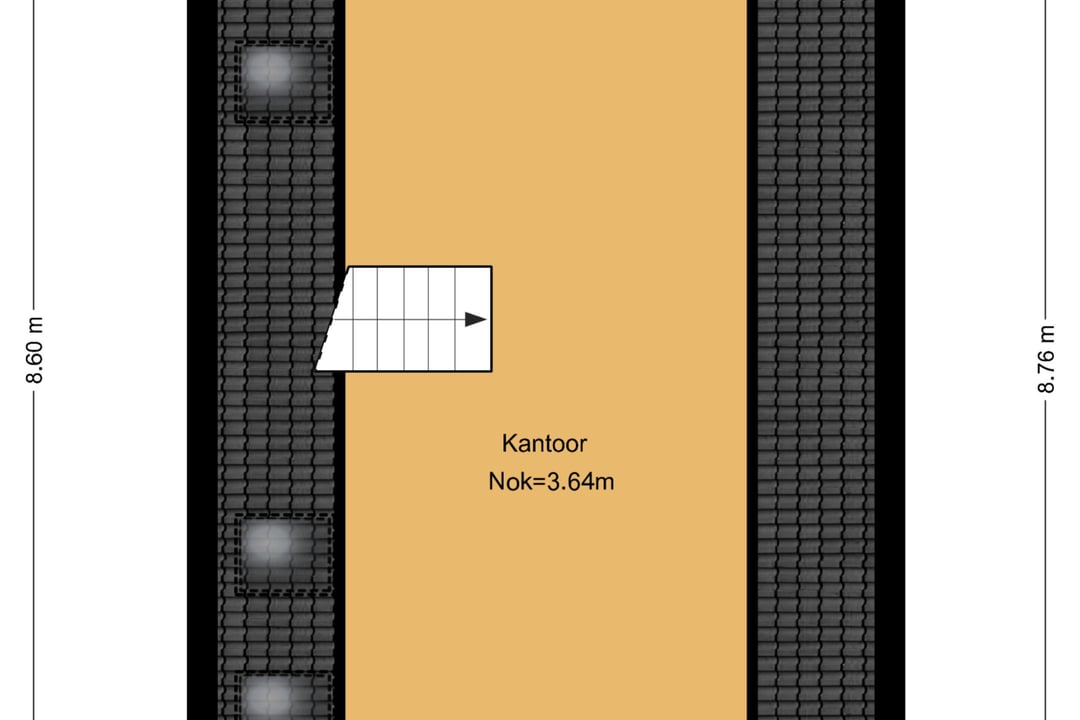
Floorplan
Begane grond
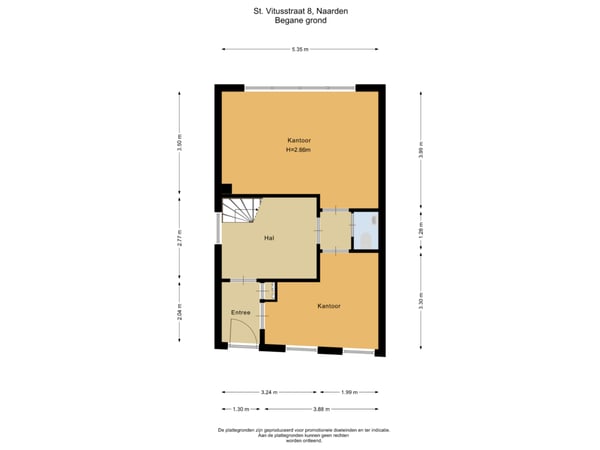
1e verdieping
