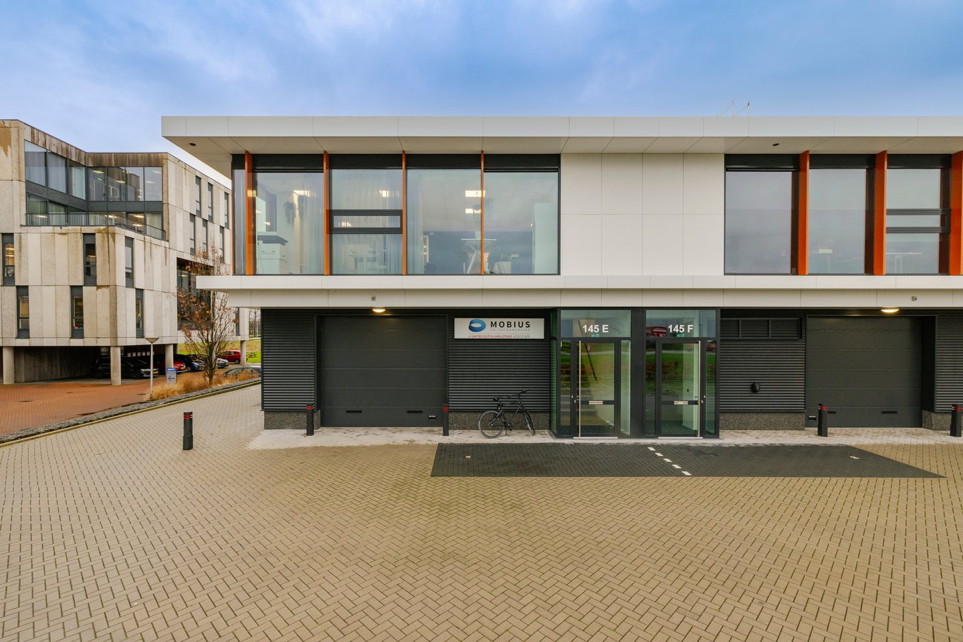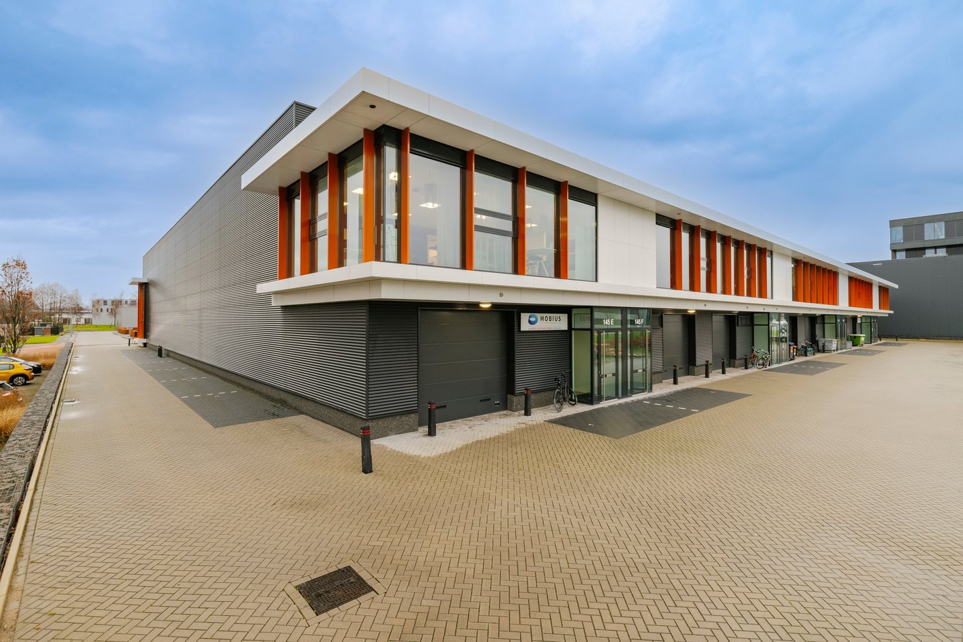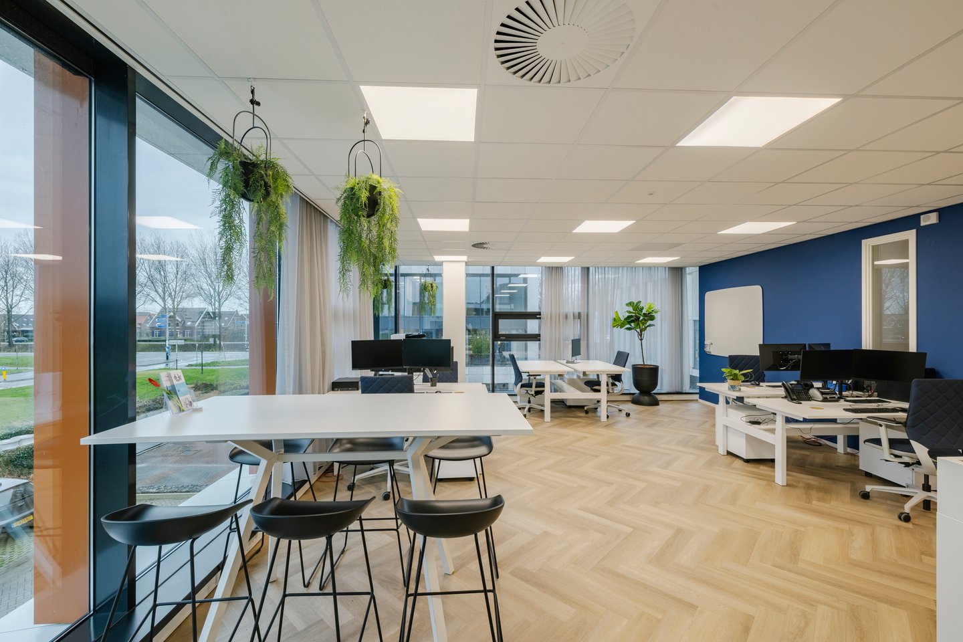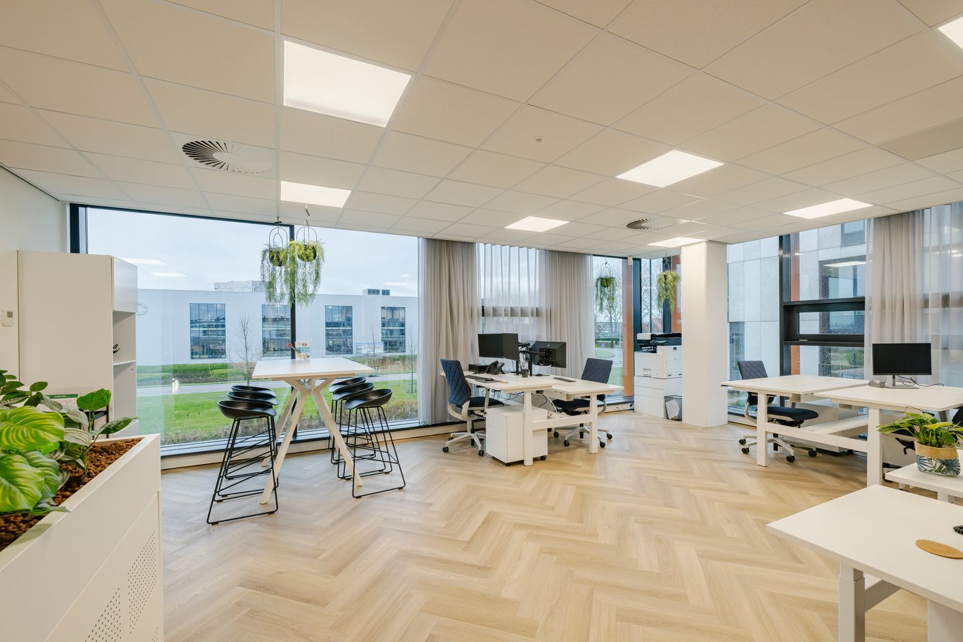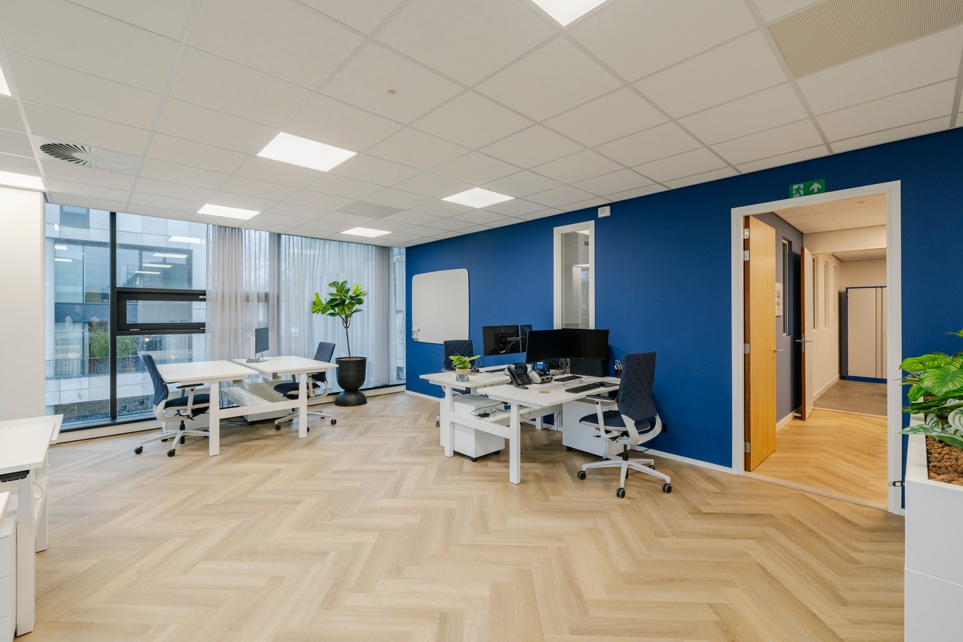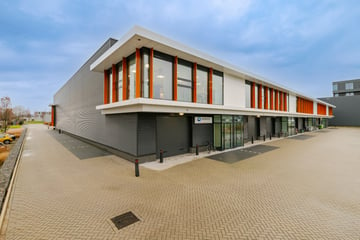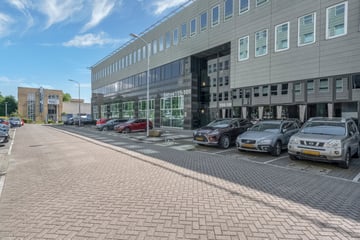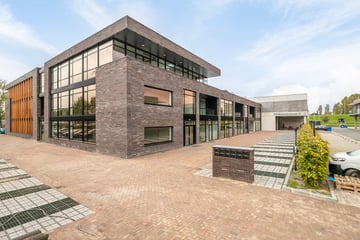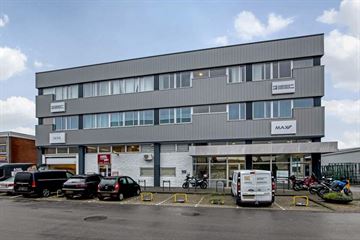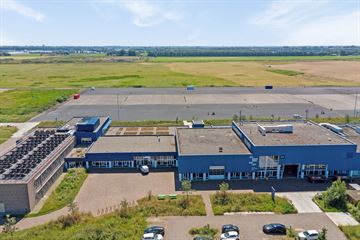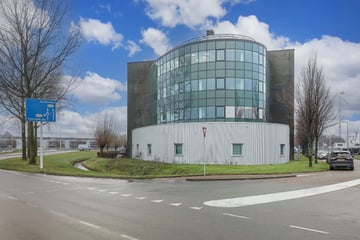Description
Sustainable business unit for rent in Nieuw-Vennep Zuid
At business park Nieuw-Vennep Zuid, near the A4 (The Hague/Rotterdam) and A44 (Amsterdam), a high quality and sustainable business unit of 236,39 m² LFA is available for rent. The business unit includes a warehouse and office space divided over two floors. There are 5 parking spaces in front of the building. The modern finish gives the business unit a luxurious appearance. Nearby are public transportation facilities, including bus stop Frankweg at 350 meters and station Nieuw-Vennep at 2 kilometers away.
Availability
Drachmeweg 145E, Nieuw-Vennep
Total area: 236,39 m², divided over:
- First floor: 130,93 m² warehouse and 13,32 m² office space
- Second floor: 69,84 m² office space and 22,30 m² mezzanine
Rental price
€32,385.43 per year excluding VAT and service charges.
Service costs
€6,70 per m² per year excluding VAT.
Available
Immediately.
Parking
5 parking spaces.
Energy label
A
Zoning plan
Business activities category 1 to 2 in accordance with zoning plan 'Nieuw-Vennep Oost'.
Delivery level
General
- foundation and concrete floors (RC 3.5 m2 K/W);
- composed of a concrete structure which has been sprayed white on the inside;
- concrete floors (for offices);
- facade skirting made of concrete;
- insulated metal cladding, large glass facades and a canopy;
- aluminum frames, windows, facades and exterior doors with clear insulating glazing;
- insulated concrete roof (RC 6.0 m2 K/W) with plastic roofing including skylight;
- PV panels (optional);
- private meter cupboard with connections for water and electricity units of up to 3x35 amp;
- fire extinguishing equipment in accordance with fire department requirements.
Business space
- monolith finished pile concrete floor with a maximum floor load and 1,500 kg/m2;
- luxury tiled toilet group (ladies/gents) with urinal, wall closet, hand basin and mechanical ventilation;
- mezzanine floor has a maximum floor load of 500 kg/m²;
- clear height under concrete construction approximately 8.5 meters. Clear height under mezzanine floor approximately 3.6 meters;
- LED lighting under the concrete roof;
- skylight in the roof for extra daylight;
- air conditioning system for cooling and heating, assuming a heated warehouse;
- electrically operated overhead door 3.5 meters wide by 3.2 meters high;
- construction of a crane track, excluding rails, excluding crane, calculated for a crane track with a maximum lifting capacity of 5 tons;
- outlet sink equipped with cold and hot water.
Office space
- concrete first floor;
- system ceiling with LED lighting;
- floor tiles gray in pantry and toilets;
- clear height under suspended ceiling approximately 2.7 meters;
- interior walls with metal stud walls and HPL mute interior doors (oak look);
- walls with glass fabric on the inside of the office;
- wall duct and wall outlets;
- air conditioning system with a swirl diffuser in the ceiling for cooling and heating
- luxury pantry with upper and lower cabinets, equipped with a water heater for hot water and connections for a refrigerator and dishwasher (excluding refrigerator and dishwasher).
Facilities outside terrain
- paved outdoor area;
- furnished with numbered parking spaces;
- drive-up security outside adjacent to overhead door;
- waterfront parking spaces;
- exterior lighting with wall-mounted fixtures.
Sustainability
Sustainability had an important role in the design of this business building. Extra attention was given to the thermal insulation of the building, resulting in RC values of 3.5 m2K/W for the floor, 4.5 m2K/W for the facade and 6.0 m2K/W for the roof. The industrial building will be delivered without gas connection. Heating is provided by means of a heat pump/air conditioning system that can cool and heat both the business space and the office space. These sustainable business spaces fit well to the entrepreneur looking for environmentally friendly housing.
Car transport
Drachmeweg is located in Nieuw-Vennep Zuid. The business park has excellent accessibility and is a short distance from the A4 and A44 towards Amsterdam, Schiphol and The Hague.
Public transportation
Nieuw-Vennep train station is a 2-kilometer walk away. There is a bus stop approximately 350 meters from the building.
At business park Nieuw-Vennep Zuid, near the A4 (The Hague/Rotterdam) and A44 (Amsterdam), a high quality and sustainable business unit of 236,39 m² LFA is available for rent. The business unit includes a warehouse and office space divided over two floors. There are 5 parking spaces in front of the building. The modern finish gives the business unit a luxurious appearance. Nearby are public transportation facilities, including bus stop Frankweg at 350 meters and station Nieuw-Vennep at 2 kilometers away.
Availability
Drachmeweg 145E, Nieuw-Vennep
Total area: 236,39 m², divided over:
- First floor: 130,93 m² warehouse and 13,32 m² office space
- Second floor: 69,84 m² office space and 22,30 m² mezzanine
Rental price
€32,385.43 per year excluding VAT and service charges.
Service costs
€6,70 per m² per year excluding VAT.
Available
Immediately.
Parking
5 parking spaces.
Energy label
A
Zoning plan
Business activities category 1 to 2 in accordance with zoning plan 'Nieuw-Vennep Oost'.
Delivery level
General
- foundation and concrete floors (RC 3.5 m2 K/W);
- composed of a concrete structure which has been sprayed white on the inside;
- concrete floors (for offices);
- facade skirting made of concrete;
- insulated metal cladding, large glass facades and a canopy;
- aluminum frames, windows, facades and exterior doors with clear insulating glazing;
- insulated concrete roof (RC 6.0 m2 K/W) with plastic roofing including skylight;
- PV panels (optional);
- private meter cupboard with connections for water and electricity units of up to 3x35 amp;
- fire extinguishing equipment in accordance with fire department requirements.
Business space
- monolith finished pile concrete floor with a maximum floor load and 1,500 kg/m2;
- luxury tiled toilet group (ladies/gents) with urinal, wall closet, hand basin and mechanical ventilation;
- mezzanine floor has a maximum floor load of 500 kg/m²;
- clear height under concrete construction approximately 8.5 meters. Clear height under mezzanine floor approximately 3.6 meters;
- LED lighting under the concrete roof;
- skylight in the roof for extra daylight;
- air conditioning system for cooling and heating, assuming a heated warehouse;
- electrically operated overhead door 3.5 meters wide by 3.2 meters high;
- construction of a crane track, excluding rails, excluding crane, calculated for a crane track with a maximum lifting capacity of 5 tons;
- outlet sink equipped with cold and hot water.
Office space
- concrete first floor;
- system ceiling with LED lighting;
- floor tiles gray in pantry and toilets;
- clear height under suspended ceiling approximately 2.7 meters;
- interior walls with metal stud walls and HPL mute interior doors (oak look);
- walls with glass fabric on the inside of the office;
- wall duct and wall outlets;
- air conditioning system with a swirl diffuser in the ceiling for cooling and heating
- luxury pantry with upper and lower cabinets, equipped with a water heater for hot water and connections for a refrigerator and dishwasher (excluding refrigerator and dishwasher).
Facilities outside terrain
- paved outdoor area;
- furnished with numbered parking spaces;
- drive-up security outside adjacent to overhead door;
- waterfront parking spaces;
- exterior lighting with wall-mounted fixtures.
Sustainability
Sustainability had an important role in the design of this business building. Extra attention was given to the thermal insulation of the building, resulting in RC values of 3.5 m2K/W for the floor, 4.5 m2K/W for the facade and 6.0 m2K/W for the roof. The industrial building will be delivered without gas connection. Heating is provided by means of a heat pump/air conditioning system that can cool and heat both the business space and the office space. These sustainable business spaces fit well to the entrepreneur looking for environmentally friendly housing.
Car transport
Drachmeweg is located in Nieuw-Vennep Zuid. The business park has excellent accessibility and is a short distance from the A4 and A44 towards Amsterdam, Schiphol and The Hague.
Public transportation
Nieuw-Vennep train station is a 2-kilometer walk away. There is a bus stop approximately 350 meters from the building.
Map
Map is loading...
Cadastral boundaries
Buildings
Travel time
Gain insight into the reachability of this object, for instance from a public transport station or a home address.
