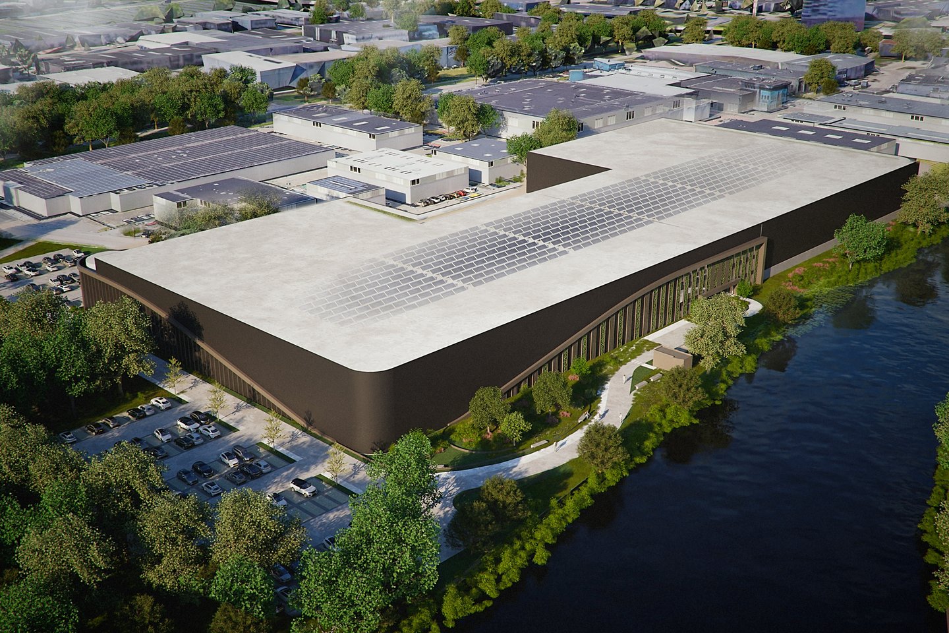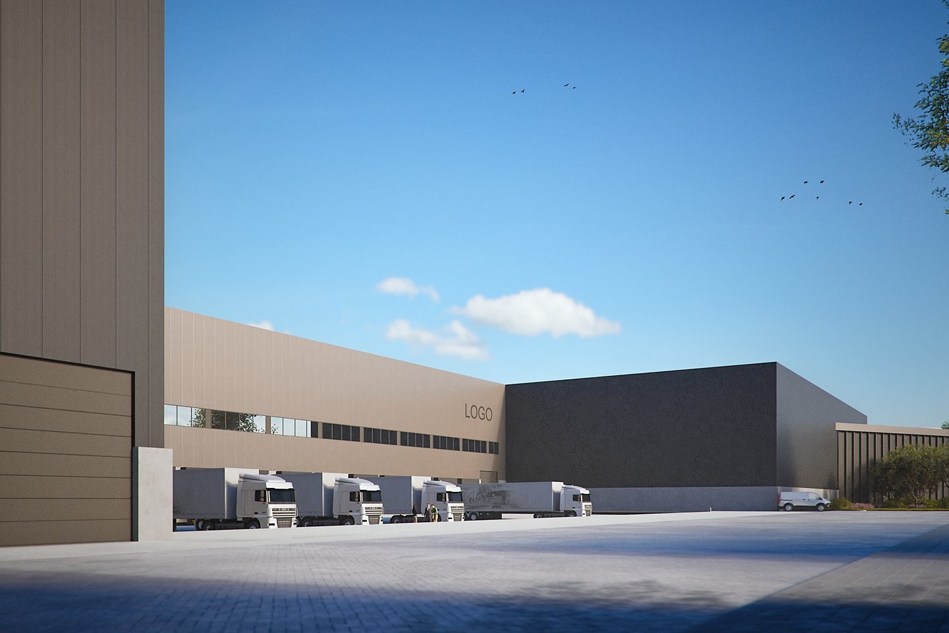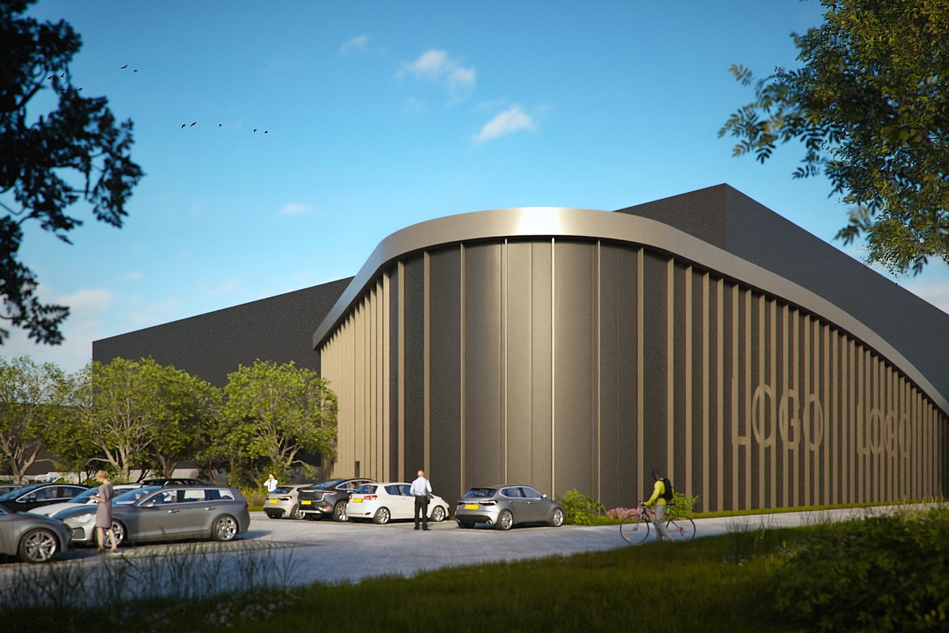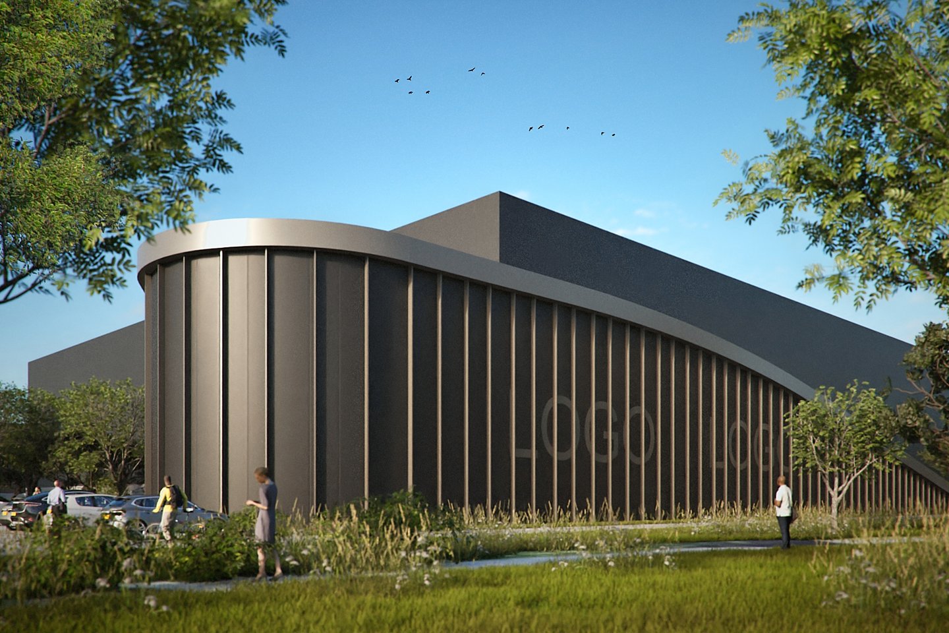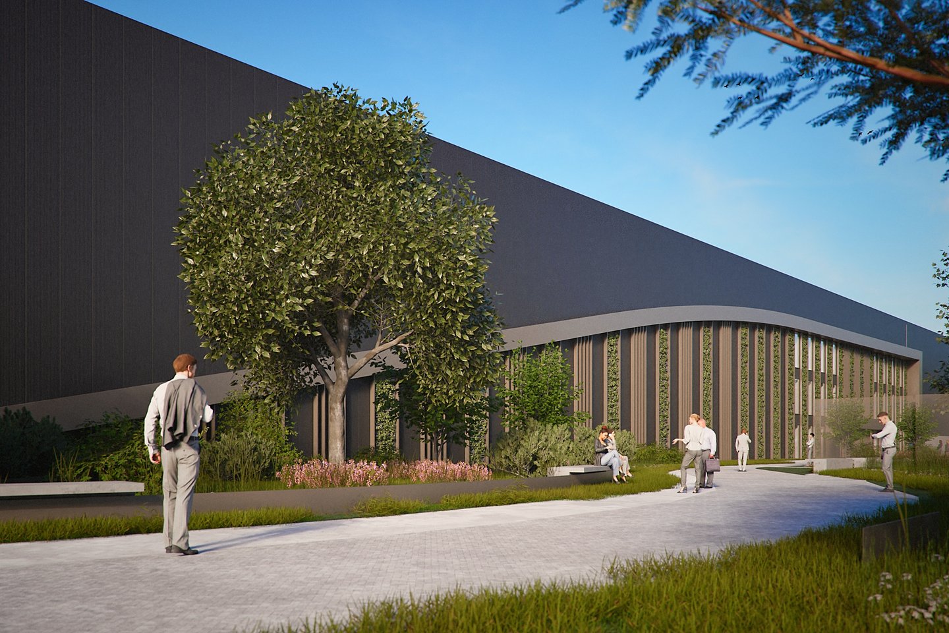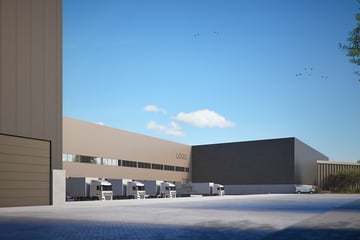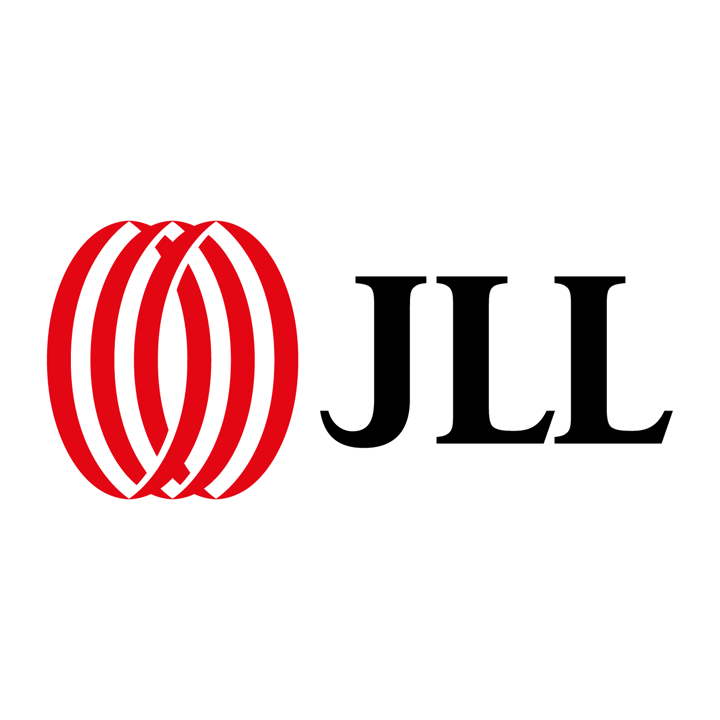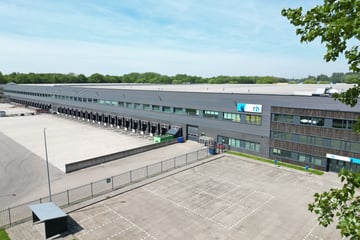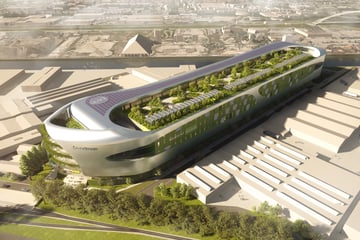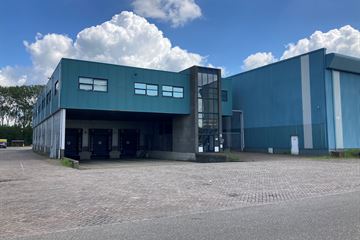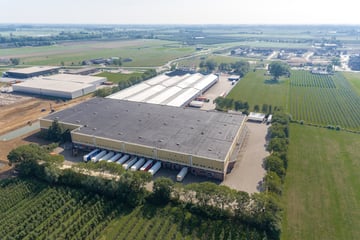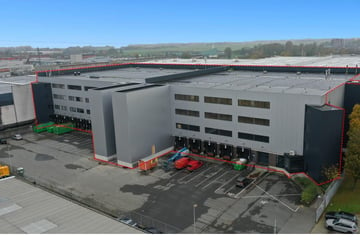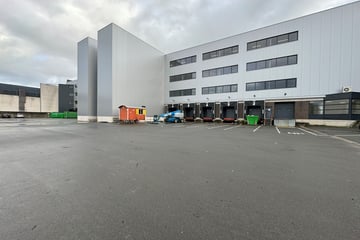Description
DESCRIPTION
On the business park Plettenburg-De Wiers this state-of-the-art logistics warehouse on the canal the Doorslag will soon be available for rent. The building is situated on a plot of approx. 29,000 m² and has a total floor area of approx. 17.500 m² divided into approximately approx. 15.500 m² warehouse, approx. 500 m² mezzanine and approx. 1.500 m² office. The building can be divided into two units.
There are 14 loading docks and two overhead doors available. The clear height is 12.2 meters. There are 149 parking spaces on the side of the building. The building is being developed to state-of-the-art specifications for storage and logistics processes. A build-to-suit solution is possible by mutual agreement. In addition, subletting in two units is negotiable.
ACCESSIBILITY
Plettenburg-De Wiers is characterized by excellent accessibility by both road and public transportation. The building is located near exit 9 Nieuwegein (A2), exit 16 Nieuwegein (A12) and exit 28 Nieuwegein (A27). Schiphol Airport is only forty minutes away.
PUBLIC TRANSPORTATION
Zeelandhaven 8 in Nieuwegein is easily accessible by public transport. In the direct area, there are several bus stops with connections to various destinations, including Utrecht Central Station.
FLOOR AREA
The building has a total floor area of approximately 17.500 m², divided into:
- approx. 15.500 m² warehouse space;
- approx. 500 m² mezzanine;
- approx. 1.500 m² of office space.
Sublease in 2 units is negotiable .
PARKING
The site accommodates 149 car parking spaces.
RENTAL PRICE
Upon request.
SERVICE CHARGES
To be determined.
BREEAM
The building is certified with the BREEAM Excellent label.
DELIVERY LEVEL
The building will be delivered with the following specifications:
Business space
- Clear height of 12.2 meters;
- Floor load warehouse: 5 kN/m², with 90 kN/m² point load;
- 14 loading docks;
- Two overhead doors;
- LED lighting;
- Sprinklers;
- Solar panels.
Office space
- Daylight from the rear facade overlooking the canal the Doorslag;
- Multiple pantries;
- Central climate control system;
- LED lighting;
- Toilet groups.
LEASE COMMENCEMENT DATE
Available Q1/Q2 2026.
LEASE TERM
5 or 10 years, with renewal option of another 5 years.
PAYMENTS
Quarterly in advance.
SECURITY
Bank guarantee in the amount of three months rent including service charges and VAT.
RENT ADJUSTMENT
Annually, based on the change of the monthly price index figure according to the consumer price index (CPI) series CPI-Alle Huishoudens (2015 = 100), published by Statistics Netherlands (CBS).
OTHER CONDITIONS
The lease will be drawn up on the basis of the standard model of the Council for Real Estate Affairs (ROZ), model February 2015.
DISCLAIMER
It is expressly stated that this information is not to be regarded as an offer or quotation. No rights can be derived from this information.
On the business park Plettenburg-De Wiers this state-of-the-art logistics warehouse on the canal the Doorslag will soon be available for rent. The building is situated on a plot of approx. 29,000 m² and has a total floor area of approx. 17.500 m² divided into approximately approx. 15.500 m² warehouse, approx. 500 m² mezzanine and approx. 1.500 m² office. The building can be divided into two units.
There are 14 loading docks and two overhead doors available. The clear height is 12.2 meters. There are 149 parking spaces on the side of the building. The building is being developed to state-of-the-art specifications for storage and logistics processes. A build-to-suit solution is possible by mutual agreement. In addition, subletting in two units is negotiable.
ACCESSIBILITY
Plettenburg-De Wiers is characterized by excellent accessibility by both road and public transportation. The building is located near exit 9 Nieuwegein (A2), exit 16 Nieuwegein (A12) and exit 28 Nieuwegein (A27). Schiphol Airport is only forty minutes away.
PUBLIC TRANSPORTATION
Zeelandhaven 8 in Nieuwegein is easily accessible by public transport. In the direct area, there are several bus stops with connections to various destinations, including Utrecht Central Station.
FLOOR AREA
The building has a total floor area of approximately 17.500 m², divided into:
- approx. 15.500 m² warehouse space;
- approx. 500 m² mezzanine;
- approx. 1.500 m² of office space.
Sublease in 2 units is negotiable .
PARKING
The site accommodates 149 car parking spaces.
RENTAL PRICE
Upon request.
SERVICE CHARGES
To be determined.
BREEAM
The building is certified with the BREEAM Excellent label.
DELIVERY LEVEL
The building will be delivered with the following specifications:
Business space
- Clear height of 12.2 meters;
- Floor load warehouse: 5 kN/m², with 90 kN/m² point load;
- 14 loading docks;
- Two overhead doors;
- LED lighting;
- Sprinklers;
- Solar panels.
Office space
- Daylight from the rear facade overlooking the canal the Doorslag;
- Multiple pantries;
- Central climate control system;
- LED lighting;
- Toilet groups.
LEASE COMMENCEMENT DATE
Available Q1/Q2 2026.
LEASE TERM
5 or 10 years, with renewal option of another 5 years.
PAYMENTS
Quarterly in advance.
SECURITY
Bank guarantee in the amount of three months rent including service charges and VAT.
RENT ADJUSTMENT
Annually, based on the change of the monthly price index figure according to the consumer price index (CPI) series CPI-Alle Huishoudens (2015 = 100), published by Statistics Netherlands (CBS).
OTHER CONDITIONS
The lease will be drawn up on the basis of the standard model of the Council for Real Estate Affairs (ROZ), model February 2015.
DISCLAIMER
It is expressly stated that this information is not to be regarded as an offer or quotation. No rights can be derived from this information.
Map
Map is loading...
Cadastral boundaries
Buildings
Travel time
Gain insight into the reachability of this object, for instance from a public transport station or a home address.
