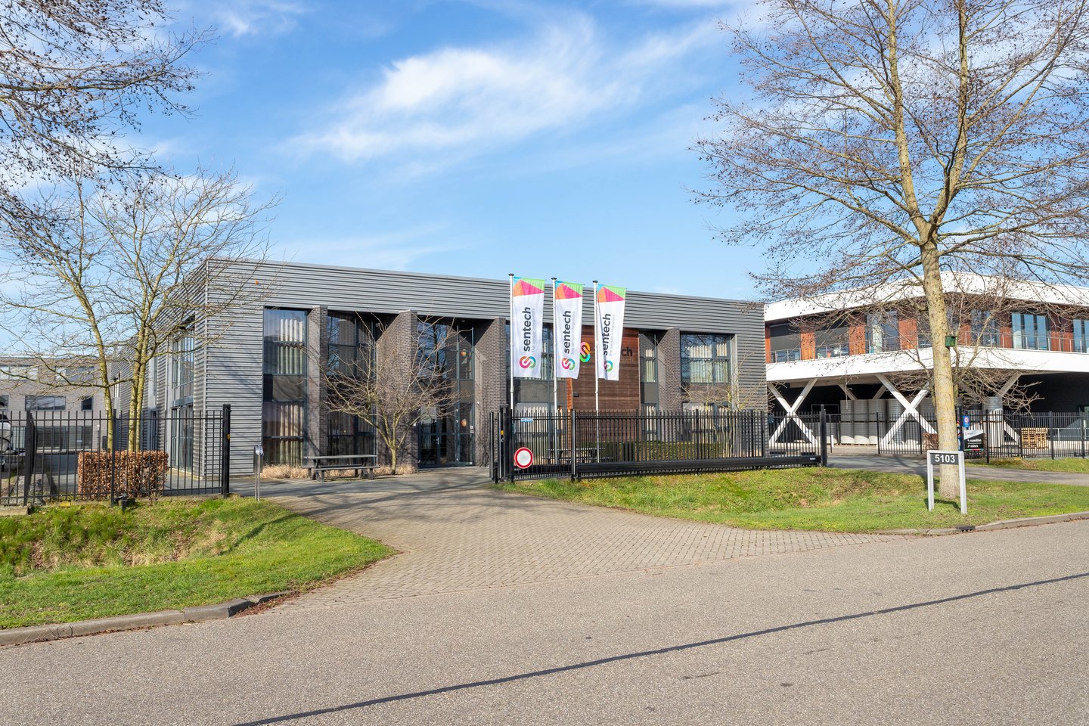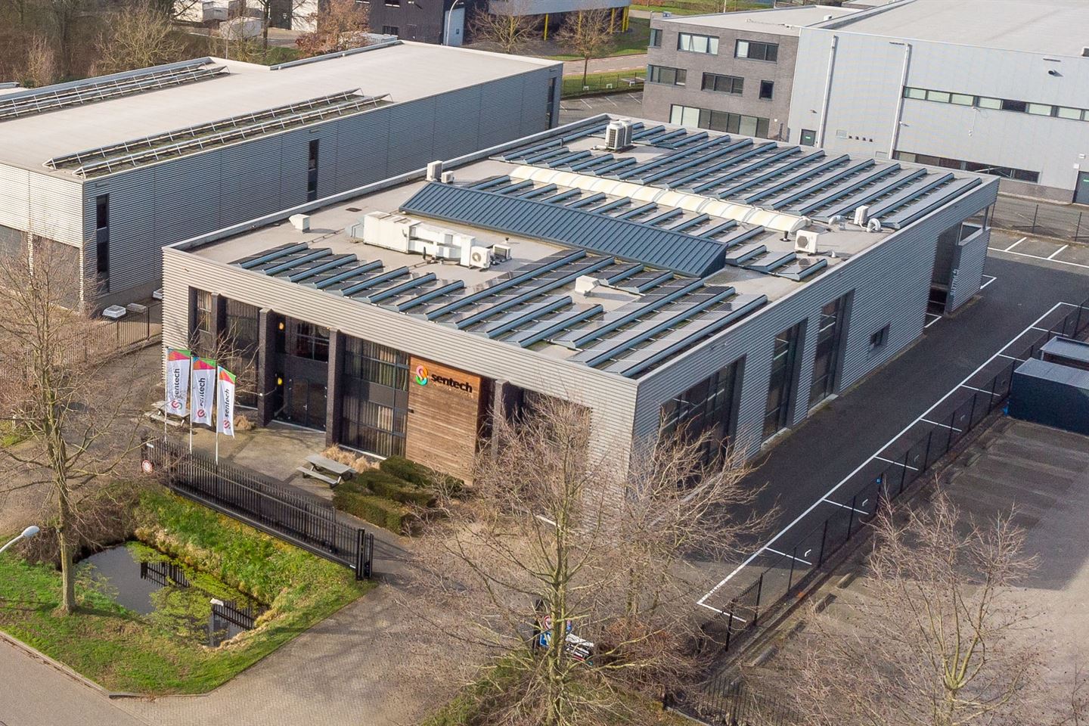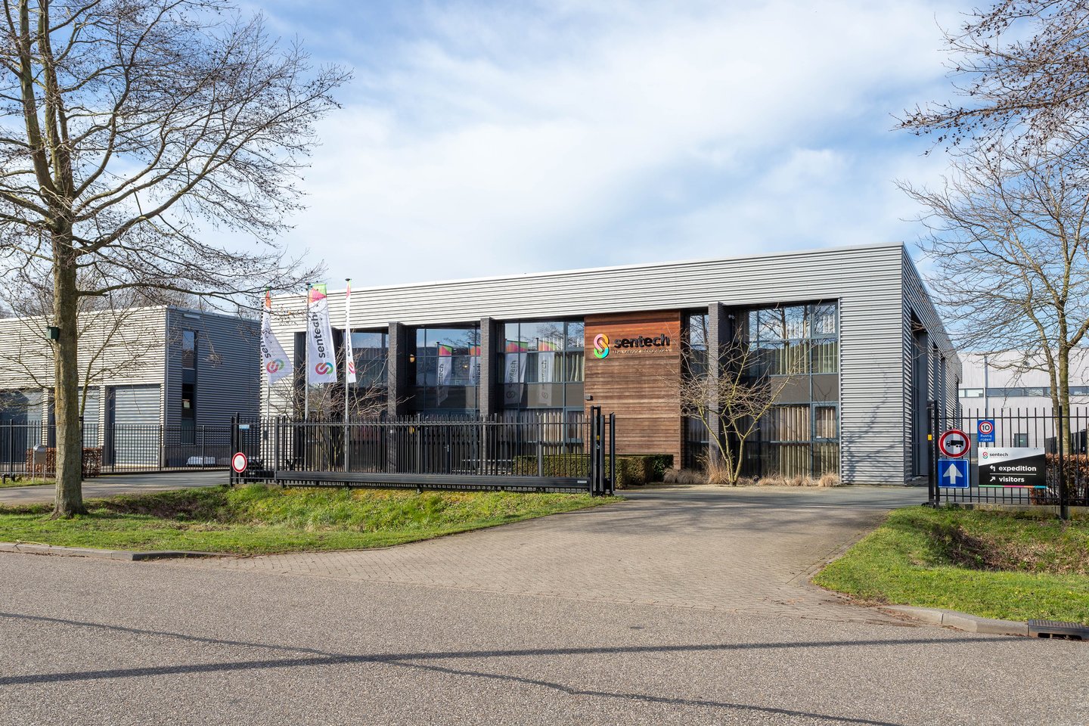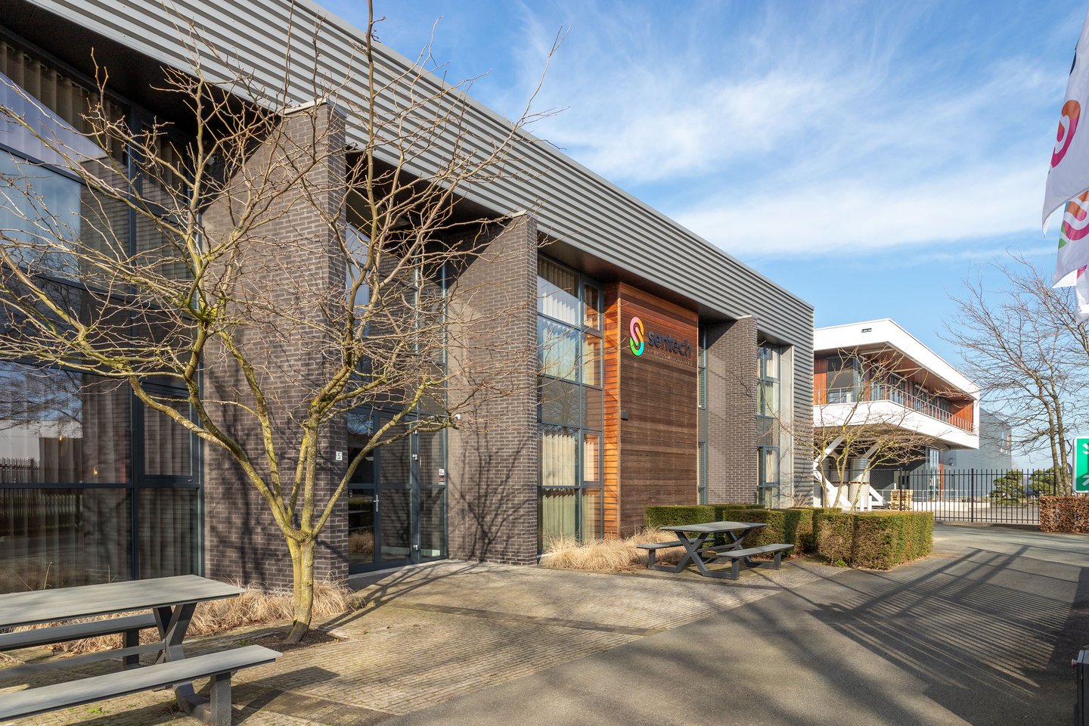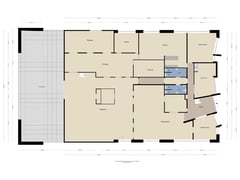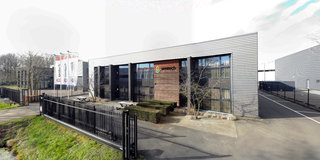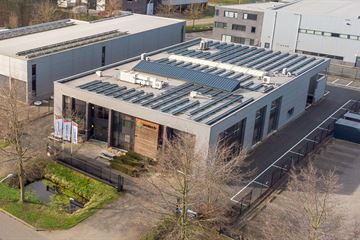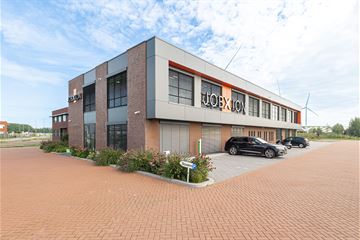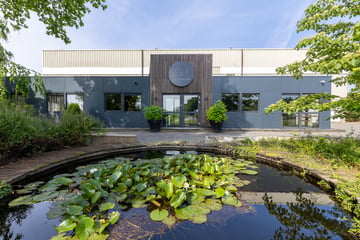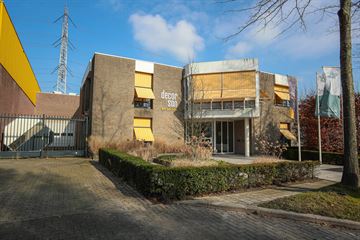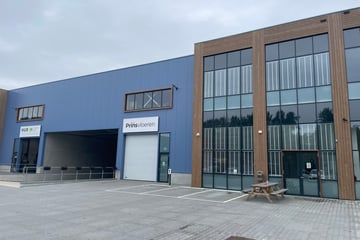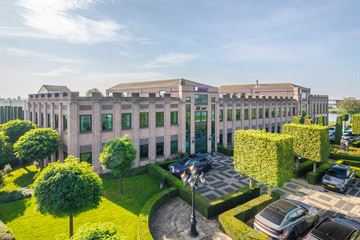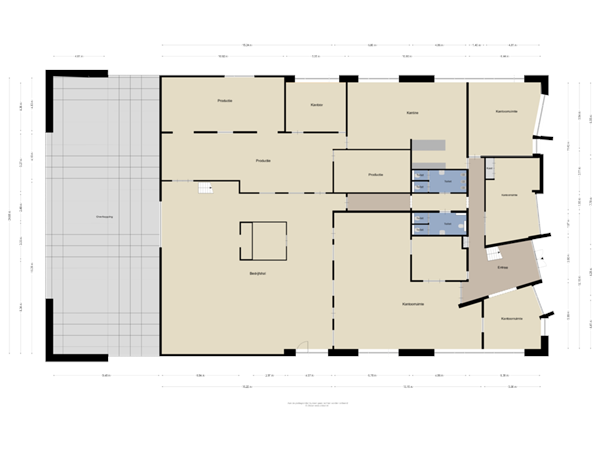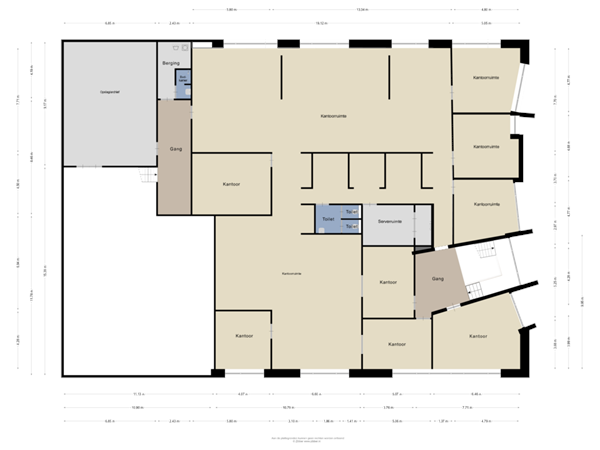Description
A very representative building with office and business space and a more than excellent level of finishing. The building only becomes available because the current owner / user moves to a larger building in the immediate vicinity. In order to achieve an ideal setting for the tenant, the division between office and commercial space can be adjusted or expanded in consultation.
General:
The whole is built to a very high standard and has been expanded and furnished under architecture in recent years, with great attention to color, atmosphere, comfort and the well-being of the people who work there. Characteristic are the pleasant air intake, the contact between the different rooms and the excellent routing in the building, which is always well maintained inside and out. All areas are delivered to the tenant in excellent condition.
The lettable area can be expanded by placing under the roof of approx
235 m² of additional business space or offices.
The building is equipped with an A ++ energy label, approximately 250 solar panels, very good internet connections (2 separate fiber optic connections), very extensive cabling, central heating, electricity connection 3 times 80 Amps, security / alarm system with reporting, fire alarm system, air treatment, underfloor heating and Sonos speaker system.
Looier 5 is a multifunctional building, in which the division between office space and commercial space can be shifted as desired. In addition, there is a stylishly covered outdoor area of approximately 235 m² at the back of the building, which can be closed to create extra indoor space.
The total gross lettable area (GFA) is now approximately 1,552 m² and the lettable floor area (LFA) is approximately 1,432 m².
On the ground floor, depending on how the spaces are used:
approximately 428 m² of office space, including 124 m² of production space and 25.8 m² of cleanroom
or 278 m² office space excluding 124 m² production space and 25.8 m² cleanroom;
228 m² of industrial space (company hall, so excluding 124 m² of production space and 25.8 m² of cleanroom)
Or 378 m² of industrial space (industrial hall including 124 m² of production space and 25.8 m² of cleanroom);
95 m² restaurant, technology and sanitary facilities;
56 m² circulation space and
235 m² of covered outdoor space.
On the floor is approximately:
505 m² office space;
63 m² business space (storage);
19 m² technical and sanitary facilities and
38 m² circulation space.
The totals are:
933 m² office space (or 783 m²);
228 m² business space (or 378 m² excluding 63 m² storage on the first floor);
114 m² restaurant, technology and sanitary facilities;
63 m² storage on the first floor;
94 m² circulation space;
32 parking spaces on site and
20 parking spaces at 75 meters in front of the building.
Ground floor:
Offices:
At the front of the building is the luxurious entrance with the staircase to the first floor and access to the reception room and also the first office room of 26 m².
The floors of the offices are finished with PVC floors, the walls are plastered and painted and the ceilings are fitted with an acoustic system ceiling.
There is also an office space of 35 m² at the front and a meeting room of 41 m² on the corner. On the left, near the reception, is an office space of 136 m², containing a work or consultation room that can be closed by double doors. From this office space, the industrial hall at the rear can be reached through two doors.
General area:
Easily accessible, centrally located on the ground floor, are two luxury toilet groups, traditionally divided between men and women.
The company restaurant of 73 m² is centrally located on the right side of the building, equipped with double kitchen furniture, natural stone worktop, double sink, two dishwashers, a microwave and an oven.
Production room:
Located at the rear of the building, a high-quality production area with a compressed air connection, followed by an office space of 25 m².
The packaging areas of 53 m² and 71 m² are equipped with their own air treatment.
clean room:
For the relatively high-quality production of the current user Sentech, a 'cleanroom' equipped with an anti-static floor of 26 m² has been set up where people work in a protected environment and ESD safe.
Business hall:
The industrial hall of 225 m² is accessible from the inside through various (double) doors and from the outside at the rear through an overhead door and two wicket doors. The room has a free height of approximately 5.70 meters and is heated by a gas heater. A separate reception desk on the side where shipments and packages can be accepted directly from outside. The staircase in the industrial hall leads to the first floor, where a washroom and shower are located, among other things.
First floor:
Offices:
Traffic space that can be reached from the central entrance by means of a staircase with loft, which provides access to the 4 office rooms at the front. On the right side an 'office garden' of approximately 148 m², with a meeting room of 26 m², 3 meeting rooms and two standing workplaces.
On the left an office space of 98 m² with a consultation room of 18 m².
The entire floor is beautifully lit thanks to the large, floor-to-ceiling windows in the facade and the skylight that runs almost the entire width of the building.
The toilet room and the server room, in which the central heating and the technical room are located, are centrally located on the floor. The roof is also accessible from the server room.
Business hall:
A hallway is accessible from the largest office garden on the right, with access to a shower room, a storage-cum-laundry room and a storage room of 63 m².
A robust hardwood staircase leads to the commercial space on the ground floor.
Covered ground floor:
At the rear of the building, there is a roof over the entire width of the commercial space: 9.5 meters deep and 24.5 meters wide. This roof provides a sheltered and dry entrance to the industrial hall. There are currently 6 parking spaces here, but this roof could also be used to expand the business space by approximately 235 m².
Terrain equipment:
The plot is completely fenced and is closed at the front by two electrically operated gates. A garden has been laid out at the front and the rest of the site has an asphalt pavement.
Parking:
There are at least 32 parking spaces on site and ample opportunity for turning and shunting. At the front, 75 meters from the building, there are approximately 20 parking spaces reserved for the tenant.
Location and accessibility:
Business park Het Hoog is located directly on the entrance and exit of the A-59, along which the A-2 is connected
's-Hertogenbosch, but also Waalwijk, Tilburg and the A-27 towards Breda and Rotterdam can be reached quickly and easily.
In recent years, the municipality of Heusden has set high standards for the design of this young, representative business park Het Hoog and a mixed, regional business park has been created with medium-sized and large-scale businesses from various multiple sectors.
In 2012, a study by Heliview from Breda revealed that the business park was the second best business location in North Brabant, behind the High Tech Campus in Eindhoven. Reasons for this good score are the excellent accessibility, good security and facilities on site.
Park management
Park management is active at Business Park Het Hoog in Nieuwkuijk, which guarantees the quality of the business park for the long term. The park management focuses on realizing an optimal business climate by promoting safety, optimal maintenance, an excellent image of the business park, information, relationship promotion and mutual communication.
Destination:
The rented property is in use and can be used as office and business space.
In principle, the rental takes place under the following conditions:
Lease term of five years with an extension period of five years each time;
Mutual notice period of one year;
Annual indexation of the rent, based on the change in the monthly price index according to the consumer price index (CPI) for all households (2006 = 100), published by Statistics Netherlands (CBS), for the first time one year after the effective date of the lease agreement;
Payment of the VAT-taxed rent quarterly in advance;
As security, a bank guarantee or deposit amounting to three months payment obligation (rent plus advance service costs and VAT);
Model rental agreement: office space and other industrial space within the meaning of Article 7:230a of the Dutch Civil Code with associated general provisions, as determined by the Real Estate Council (ROZ) on 30 January 2015.
Rental price: € 150,000 per year plus VAT.
Advance service costs park management € 3,000 per year plus VAT. The advance amounts are settled annually against the actual costs. The realistic expectation is that the annual service costs will amount to approximately € 2,000.
Acceptance: 1 January 2024.
General:
The whole is built to a very high standard and has been expanded and furnished under architecture in recent years, with great attention to color, atmosphere, comfort and the well-being of the people who work there. Characteristic are the pleasant air intake, the contact between the different rooms and the excellent routing in the building, which is always well maintained inside and out. All areas are delivered to the tenant in excellent condition.
The lettable area can be expanded by placing under the roof of approx
235 m² of additional business space or offices.
The building is equipped with an A ++ energy label, approximately 250 solar panels, very good internet connections (2 separate fiber optic connections), very extensive cabling, central heating, electricity connection 3 times 80 Amps, security / alarm system with reporting, fire alarm system, air treatment, underfloor heating and Sonos speaker system.
Looier 5 is a multifunctional building, in which the division between office space and commercial space can be shifted as desired. In addition, there is a stylishly covered outdoor area of approximately 235 m² at the back of the building, which can be closed to create extra indoor space.
The total gross lettable area (GFA) is now approximately 1,552 m² and the lettable floor area (LFA) is approximately 1,432 m².
On the ground floor, depending on how the spaces are used:
approximately 428 m² of office space, including 124 m² of production space and 25.8 m² of cleanroom
or 278 m² office space excluding 124 m² production space and 25.8 m² cleanroom;
228 m² of industrial space (company hall, so excluding 124 m² of production space and 25.8 m² of cleanroom)
Or 378 m² of industrial space (industrial hall including 124 m² of production space and 25.8 m² of cleanroom);
95 m² restaurant, technology and sanitary facilities;
56 m² circulation space and
235 m² of covered outdoor space.
On the floor is approximately:
505 m² office space;
63 m² business space (storage);
19 m² technical and sanitary facilities and
38 m² circulation space.
The totals are:
933 m² office space (or 783 m²);
228 m² business space (or 378 m² excluding 63 m² storage on the first floor);
114 m² restaurant, technology and sanitary facilities;
63 m² storage on the first floor;
94 m² circulation space;
32 parking spaces on site and
20 parking spaces at 75 meters in front of the building.
Ground floor:
Offices:
At the front of the building is the luxurious entrance with the staircase to the first floor and access to the reception room and also the first office room of 26 m².
The floors of the offices are finished with PVC floors, the walls are plastered and painted and the ceilings are fitted with an acoustic system ceiling.
There is also an office space of 35 m² at the front and a meeting room of 41 m² on the corner. On the left, near the reception, is an office space of 136 m², containing a work or consultation room that can be closed by double doors. From this office space, the industrial hall at the rear can be reached through two doors.
General area:
Easily accessible, centrally located on the ground floor, are two luxury toilet groups, traditionally divided between men and women.
The company restaurant of 73 m² is centrally located on the right side of the building, equipped with double kitchen furniture, natural stone worktop, double sink, two dishwashers, a microwave and an oven.
Production room:
Located at the rear of the building, a high-quality production area with a compressed air connection, followed by an office space of 25 m².
The packaging areas of 53 m² and 71 m² are equipped with their own air treatment.
clean room:
For the relatively high-quality production of the current user Sentech, a 'cleanroom' equipped with an anti-static floor of 26 m² has been set up where people work in a protected environment and ESD safe.
Business hall:
The industrial hall of 225 m² is accessible from the inside through various (double) doors and from the outside at the rear through an overhead door and two wicket doors. The room has a free height of approximately 5.70 meters and is heated by a gas heater. A separate reception desk on the side where shipments and packages can be accepted directly from outside. The staircase in the industrial hall leads to the first floor, where a washroom and shower are located, among other things.
First floor:
Offices:
Traffic space that can be reached from the central entrance by means of a staircase with loft, which provides access to the 4 office rooms at the front. On the right side an 'office garden' of approximately 148 m², with a meeting room of 26 m², 3 meeting rooms and two standing workplaces.
On the left an office space of 98 m² with a consultation room of 18 m².
The entire floor is beautifully lit thanks to the large, floor-to-ceiling windows in the facade and the skylight that runs almost the entire width of the building.
The toilet room and the server room, in which the central heating and the technical room are located, are centrally located on the floor. The roof is also accessible from the server room.
Business hall:
A hallway is accessible from the largest office garden on the right, with access to a shower room, a storage-cum-laundry room and a storage room of 63 m².
A robust hardwood staircase leads to the commercial space on the ground floor.
Covered ground floor:
At the rear of the building, there is a roof over the entire width of the commercial space: 9.5 meters deep and 24.5 meters wide. This roof provides a sheltered and dry entrance to the industrial hall. There are currently 6 parking spaces here, but this roof could also be used to expand the business space by approximately 235 m².
Terrain equipment:
The plot is completely fenced and is closed at the front by two electrically operated gates. A garden has been laid out at the front and the rest of the site has an asphalt pavement.
Parking:
There are at least 32 parking spaces on site and ample opportunity for turning and shunting. At the front, 75 meters from the building, there are approximately 20 parking spaces reserved for the tenant.
Location and accessibility:
Business park Het Hoog is located directly on the entrance and exit of the A-59, along which the A-2 is connected
's-Hertogenbosch, but also Waalwijk, Tilburg and the A-27 towards Breda and Rotterdam can be reached quickly and easily.
In recent years, the municipality of Heusden has set high standards for the design of this young, representative business park Het Hoog and a mixed, regional business park has been created with medium-sized and large-scale businesses from various multiple sectors.
In 2012, a study by Heliview from Breda revealed that the business park was the second best business location in North Brabant, behind the High Tech Campus in Eindhoven. Reasons for this good score are the excellent accessibility, good security and facilities on site.
Park management
Park management is active at Business Park Het Hoog in Nieuwkuijk, which guarantees the quality of the business park for the long term. The park management focuses on realizing an optimal business climate by promoting safety, optimal maintenance, an excellent image of the business park, information, relationship promotion and mutual communication.
Destination:
The rented property is in use and can be used as office and business space.
In principle, the rental takes place under the following conditions:
Lease term of five years with an extension period of five years each time;
Mutual notice period of one year;
Annual indexation of the rent, based on the change in the monthly price index according to the consumer price index (CPI) for all households (2006 = 100), published by Statistics Netherlands (CBS), for the first time one year after the effective date of the lease agreement;
Payment of the VAT-taxed rent quarterly in advance;
As security, a bank guarantee or deposit amounting to three months payment obligation (rent plus advance service costs and VAT);
Model rental agreement: office space and other industrial space within the meaning of Article 7:230a of the Dutch Civil Code with associated general provisions, as determined by the Real Estate Council (ROZ) on 30 January 2015.
Rental price: € 150,000 per year plus VAT.
Advance service costs park management € 3,000 per year plus VAT. The advance amounts are settled annually against the actual costs. The realistic expectation is that the annual service costs will amount to approximately € 2,000.
Acceptance: 1 January 2024.
Map
Map is loading...
Cadastral boundaries
Buildings
Travel time
Gain insight into the reachability of this object, for instance from a public transport station or a home address.
