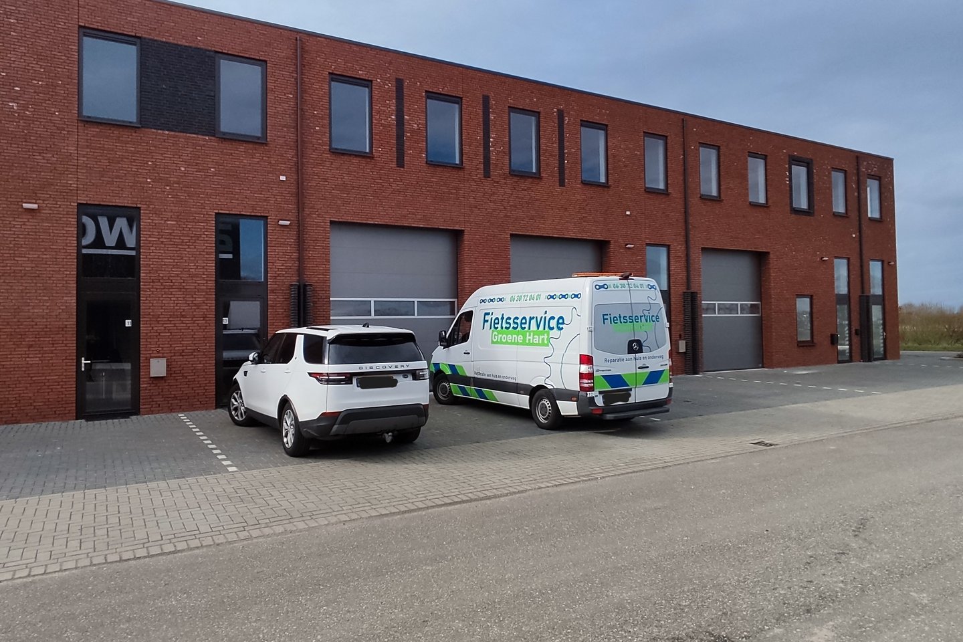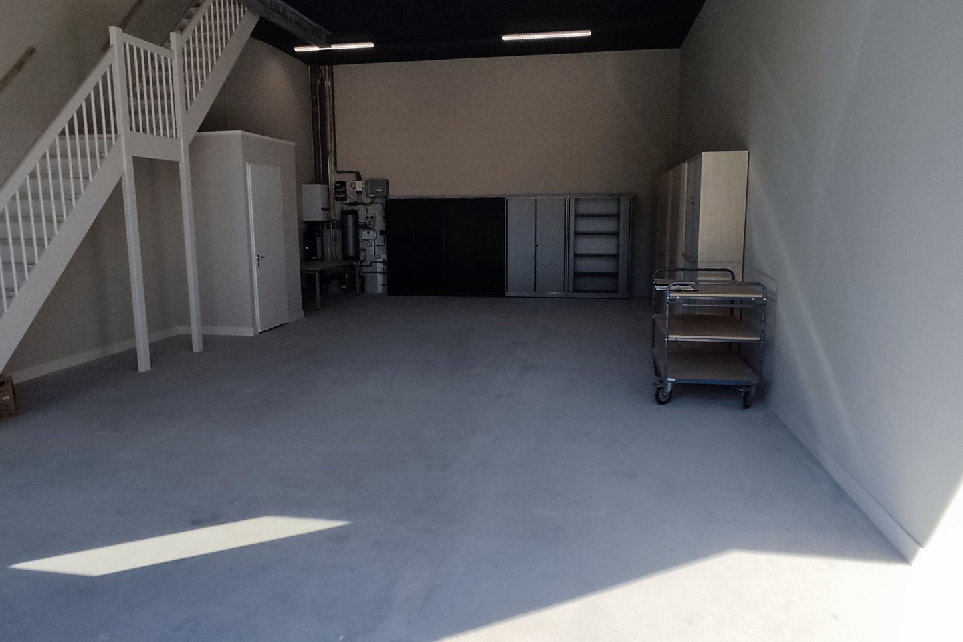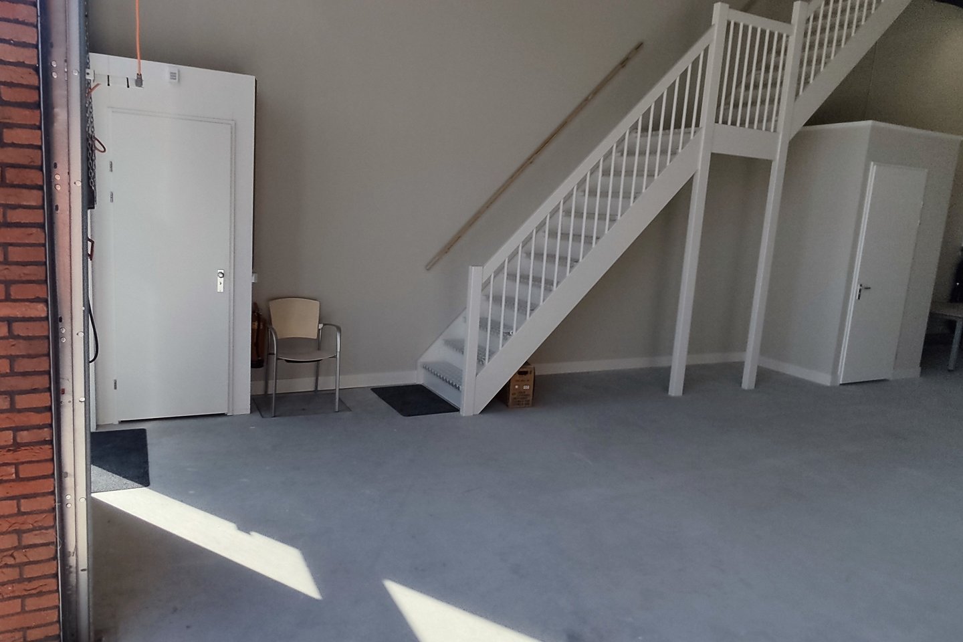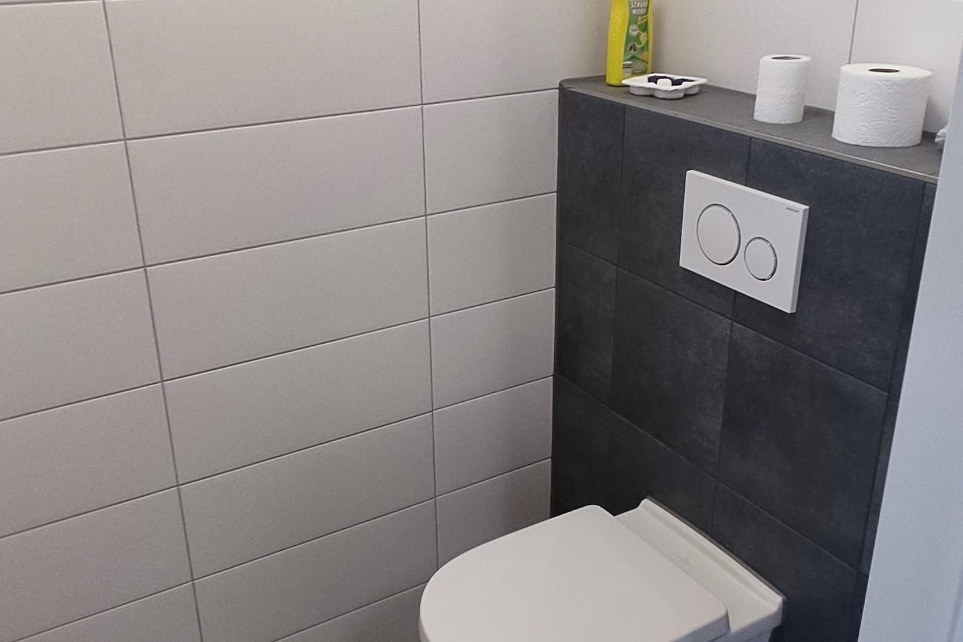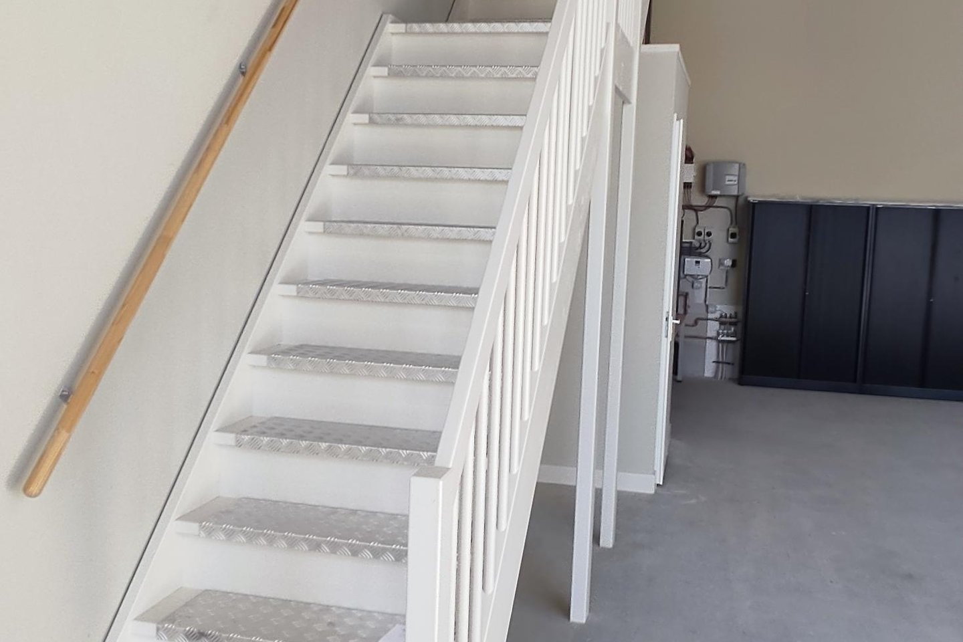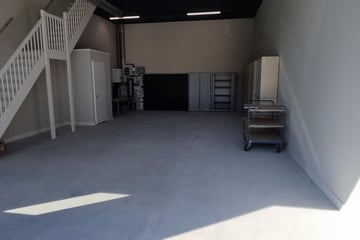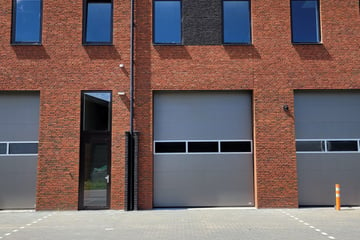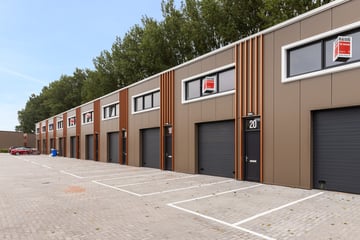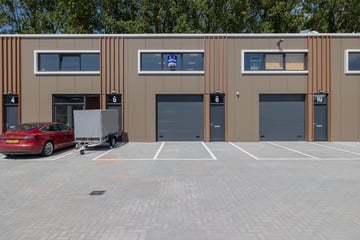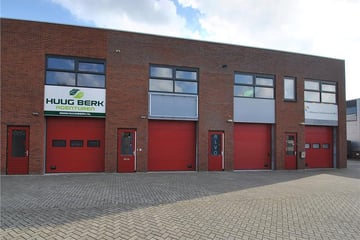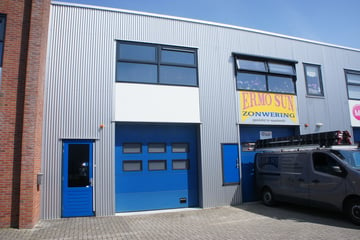Description
FOR RENT: Modern and energy efficient commercial unit in a high visibility location!
Built in 2023, this building is part of project Volt.
Project Volt has several representative and sustainable business units. This particular building contains a functional, modern business space on the first floor, a spacious office space on the second floor and 3 private parking spaces in front of the door.
Due to its contemporary appearance and location in a high visibility location, the building is representative for maintenance companies, web shops, caterers, plumbers, engineering firms, repair companies, web shops, design studios, graphic agencies, etc.
The first floor has a monolithic finished liquid-proof concrete floor with a maximum load of 1,500 kg/m2. The space is equipped with LED lighting. There is also a sink, a meter cupboard with electricity, water and fiberglass and a neat toilet. The insulated, electric overhead doors have a size of 3.6 m1 x 4.0 m1 (W x H). The internal height on the first floor is 4.5 meters.
Internal stairs lead to the upper floor. This room contains a kitchen with a dishwasher and a microwave oven and can be well used as an office space. The floor has vinyl flooring, a modern anthracite acoustic ceiling including LED lighting. There are also plenty of wall outlets and data points available.
There is a heat pump system that heats the lower and upper floor by means of underfloor heating. In summer there can be cooled.
The gas-free building is well insulated and the roof is equipped with solar panels.
The location - Schoterhoek
A good business space is one thing, but the accessibility of your company for clients and your own people who are on the road every day is also crucial.
Volt is located at Schoterhoek II business park on the N462 (Schilkerweg).
Alphen aan den Rijn, Ter Aar and Nieuwkoop are “around the corner”. Schiphol Airport and the Flower Auction Aalsmeer, as well as Woerden and Utrecht, are quickly and easily accessible.
The rent per month is € 1.677,45 excluding VAT and GST.
The deposit is 3 months rent.
Built in 2023, this building is part of project Volt.
Project Volt has several representative and sustainable business units. This particular building contains a functional, modern business space on the first floor, a spacious office space on the second floor and 3 private parking spaces in front of the door.
Due to its contemporary appearance and location in a high visibility location, the building is representative for maintenance companies, web shops, caterers, plumbers, engineering firms, repair companies, web shops, design studios, graphic agencies, etc.
The first floor has a monolithic finished liquid-proof concrete floor with a maximum load of 1,500 kg/m2. The space is equipped with LED lighting. There is also a sink, a meter cupboard with electricity, water and fiberglass and a neat toilet. The insulated, electric overhead doors have a size of 3.6 m1 x 4.0 m1 (W x H). The internal height on the first floor is 4.5 meters.
Internal stairs lead to the upper floor. This room contains a kitchen with a dishwasher and a microwave oven and can be well used as an office space. The floor has vinyl flooring, a modern anthracite acoustic ceiling including LED lighting. There are also plenty of wall outlets and data points available.
There is a heat pump system that heats the lower and upper floor by means of underfloor heating. In summer there can be cooled.
The gas-free building is well insulated and the roof is equipped with solar panels.
The location - Schoterhoek
A good business space is one thing, but the accessibility of your company for clients and your own people who are on the road every day is also crucial.
Volt is located at Schoterhoek II business park on the N462 (Schilkerweg).
Alphen aan den Rijn, Ter Aar and Nieuwkoop are “around the corner”. Schiphol Airport and the Flower Auction Aalsmeer, as well as Woerden and Utrecht, are quickly and easily accessible.
The rent per month is € 1.677,45 excluding VAT and GST.
The deposit is 3 months rent.
Surroundings
Verspreide huizen in het Oosten en Zuiden, Nieuwveen
Discover locations in the neighborhoodMap
Map is loading...
Cadastral boundaries
Buildings
Travel time
Gain insight into the reachability of this object, for instance from a public transport station or a home address.
