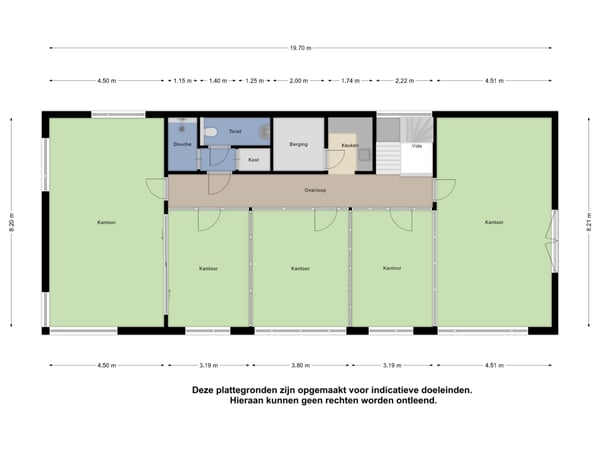 This business property on funda in business: https://www.fundainbusiness.nl/43888966
This business property on funda in business: https://www.fundainbusiness.nl/43888966
De Tienden 30 5674 TB Nuenen
€ 1,200,000 k.k.
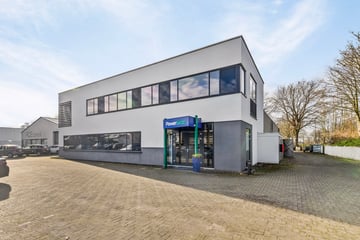
Description
FOR SALE: Representative Warehouse with Luxury Office Space in Nuenen
Address: De Tienden 30-32, 5674 TB Nuenen, Business Park Eeneind II
Asking Price: € 1,200,000,- buyers’ costs
Are you looking for a multifunctional business location in an easily accessible area? This modern warehouse with luxury office space provides everything you need for a professional image and efficient operations.
General Information about Business Park Eeneind II
Business Park Eeneind II is a dynamic and professional business park located on the outskirts of Nuenen. This business park is known for its high-quality appearance and diverse business activities. The park is home to companies in sectors such as logistics, production, services, and innovative technologies.
Strategic location:
- Excellent accessibility: Situated near the A270 and A50 highways, with direct connections to Eindhoven, Helmond, and surrounding cities.
- Good facilities: The park features ample parking, green spaces, and a safe infrastructure.
- Professional environment: The park attracts businesses that value a representative and easily accessible work location.
Zoning Plan
Property Description
Warehouse:
- Total warehouse area: Approx. 600 m².
- Clear height: 5.5 meters, ideal for various business activities.
- Equipped with 2 overhead doors for easy access.
- Electrical connection: 3 x 160 Amps.
- Additional feature: A practical mezzanine floor, perfect for storage (not included in the stated square footage).
Due to the work, the hall is roughly divided into three spaces. These partition walls are not load-bearing and can be removed to create one large space.
Office Space:
- Luxury, representative office space spread over two floors.
- Year of 2015, in excellent condition.
- Offices on the upper floor feature glass walls, creating a modern look.
- Very contemporary design.
- Both ground and upper floors have their own pantries and restroom facilities.
- Total office area: Approx. 317 m².
- Of this, approx. 170 m² is currently temporarily rented out, offering flexibility for owner use or rental income.
Why Choose This Location?
1. Professional Image: This location provides your business with a modern and professional appearance.
2. Flexibility: Ideal for a wide range of business activities due to the combination of a spacious warehouse and luxury office space.
3. Accessibility: Strategically located with excellent connections to nearby cities and highways.
4. Ready to Use: Fully equipped and outfitted with modern amenities.
Availability and Conditions:
Security Deposit:
10% of the purchase price to be deposited with the notary no later than 10 days after signing the purchase agreement.
Acceptance: By mutual agreement.
Contact us for more information about the rental conditions and availability. This is a unique opportunity to establish your business in a prime location in Nuenen.
Call now for more information or to schedule a viewing!
This sale is in collaboration with KJB-Makelaardij in Nuenen.
Address: De Tienden 30-32, 5674 TB Nuenen, Business Park Eeneind II
Asking Price: € 1,200,000,- buyers’ costs
Are you looking for a multifunctional business location in an easily accessible area? This modern warehouse with luxury office space provides everything you need for a professional image and efficient operations.
General Information about Business Park Eeneind II
Business Park Eeneind II is a dynamic and professional business park located on the outskirts of Nuenen. This business park is known for its high-quality appearance and diverse business activities. The park is home to companies in sectors such as logistics, production, services, and innovative technologies.
Strategic location:
- Excellent accessibility: Situated near the A270 and A50 highways, with direct connections to Eindhoven, Helmond, and surrounding cities.
- Good facilities: The park features ample parking, green spaces, and a safe infrastructure.
- Professional environment: The park attracts businesses that value a representative and easily accessible work location.
Zoning Plan
Property Description
Warehouse:
- Total warehouse area: Approx. 600 m².
- Clear height: 5.5 meters, ideal for various business activities.
- Equipped with 2 overhead doors for easy access.
- Electrical connection: 3 x 160 Amps.
- Additional feature: A practical mezzanine floor, perfect for storage (not included in the stated square footage).
Due to the work, the hall is roughly divided into three spaces. These partition walls are not load-bearing and can be removed to create one large space.
Office Space:
- Luxury, representative office space spread over two floors.
- Year of 2015, in excellent condition.
- Offices on the upper floor feature glass walls, creating a modern look.
- Very contemporary design.
- Both ground and upper floors have their own pantries and restroom facilities.
- Total office area: Approx. 317 m².
- Of this, approx. 170 m² is currently temporarily rented out, offering flexibility for owner use or rental income.
Why Choose This Location?
1. Professional Image: This location provides your business with a modern and professional appearance.
2. Flexibility: Ideal for a wide range of business activities due to the combination of a spacious warehouse and luxury office space.
3. Accessibility: Strategically located with excellent connections to nearby cities and highways.
4. Ready to Use: Fully equipped and outfitted with modern amenities.
Availability and Conditions:
Security Deposit:
10% of the purchase price to be deposited with the notary no later than 10 days after signing the purchase agreement.
Acceptance: By mutual agreement.
Contact us for more information about the rental conditions and availability. This is a unique opportunity to establish your business in a prime location in Nuenen.
Call now for more information or to schedule a viewing!
This sale is in collaboration with KJB-Makelaardij in Nuenen.
Features
Transfer of ownership
- Asking price
- € 1,200,000 kosten koper
- Listed since
-
- Status
- Available
- Acceptance
- Available in consultation
Construction
- Main use
- Industrial unit
- Alternative use(s)
- Office space
- Building type
- Resale property
- Year of construction
- 2015
Surface areas
- Area
- 600 m²
- Industrial unit area
- 600 m²
- Area of site
- 500 m²
- Clearance
- 5.5 m
- Plot size
- 1,442 m²
Layout
- Facilities
- Air conditioning, rooflights, overhead doors, three-phase electric power, concrete floor, heater, toilet and pantry
Energy
- Energy label
- Not available
Surroundings
- Location
- Business park
- Accessibility
- Bus stop in 500 m to 1000 m, Dutch Railways Intercity station in 5000 m or more and motorway exit in 1500 m to 2000 m
Parking
- Parking spaces
- 11 uncovered parking spaces
NVM real estate agent
Photos

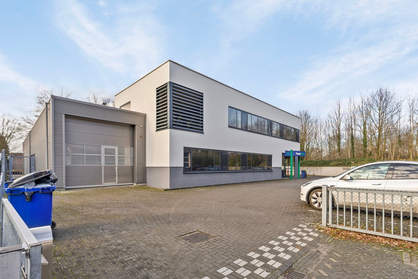
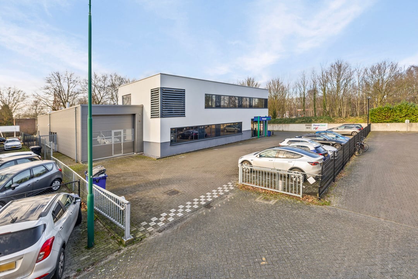
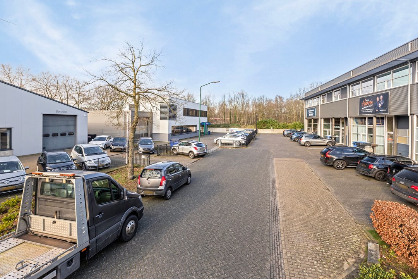
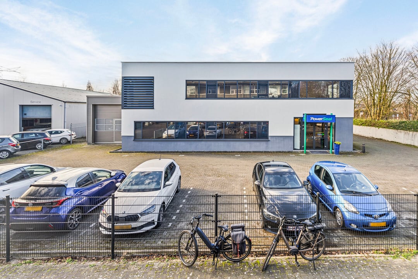
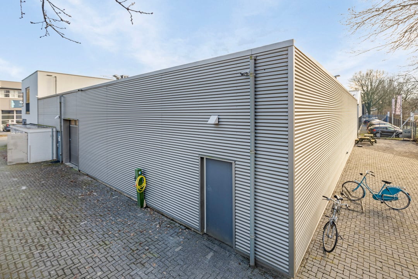
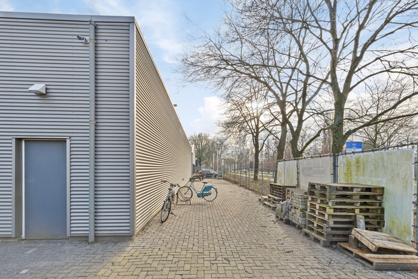
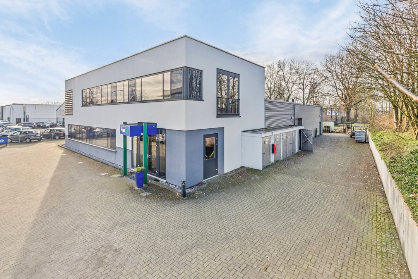
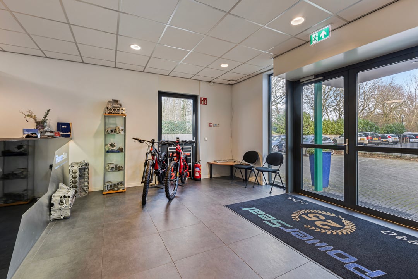
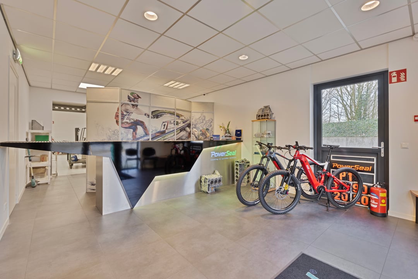
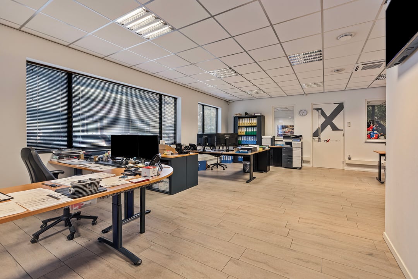
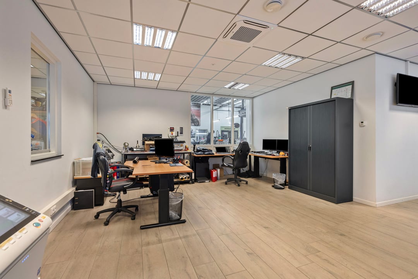
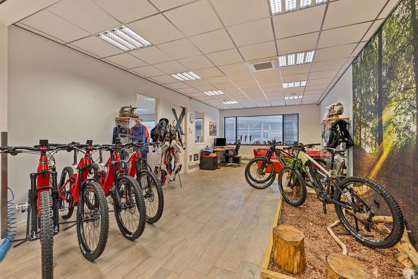
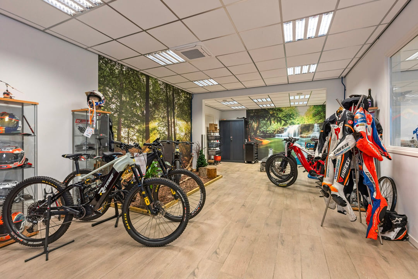
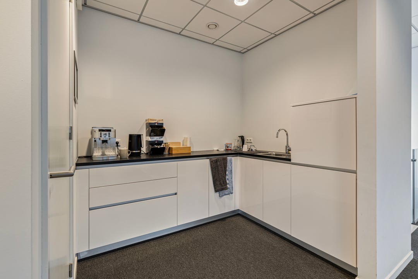
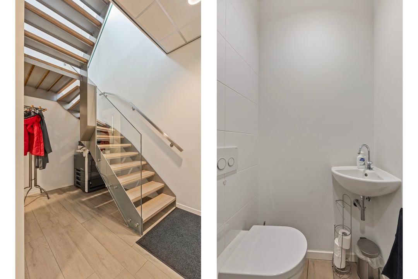
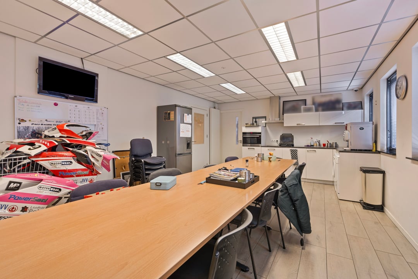
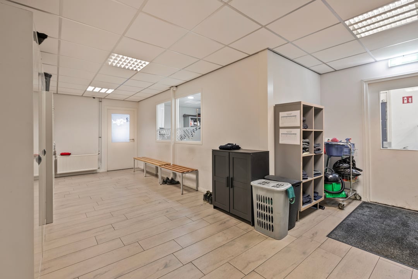
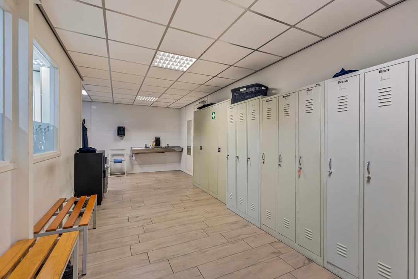
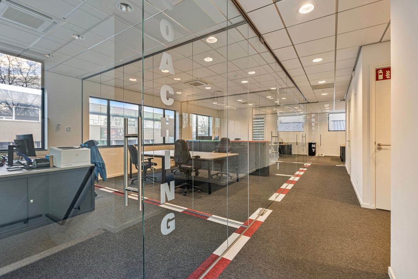
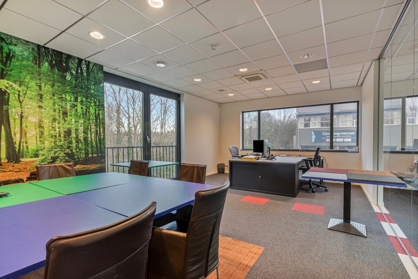
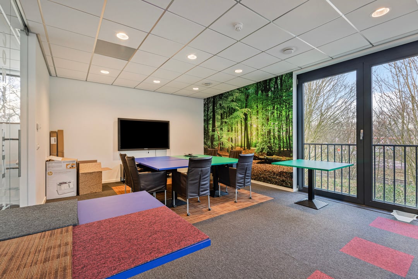
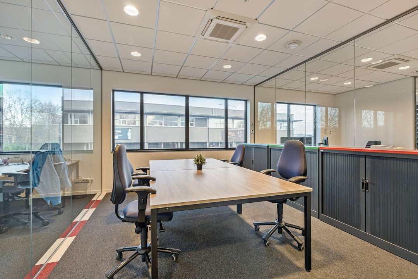
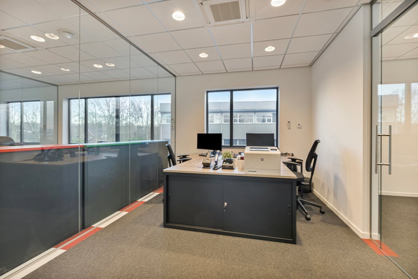
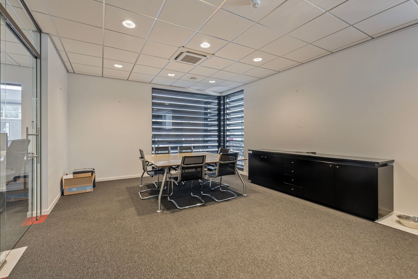

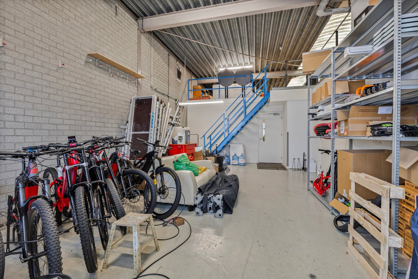
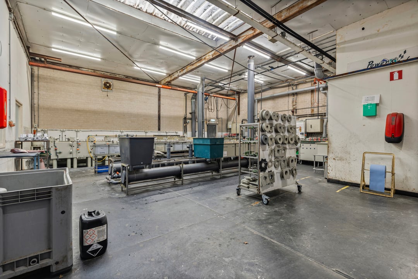
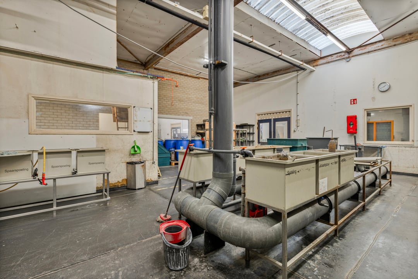
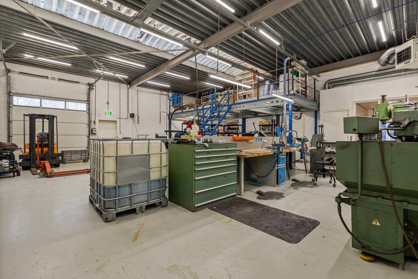
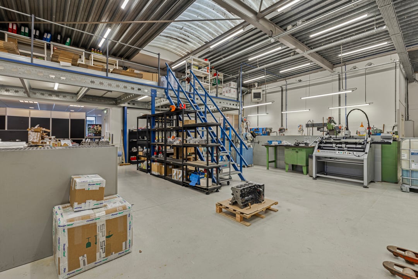
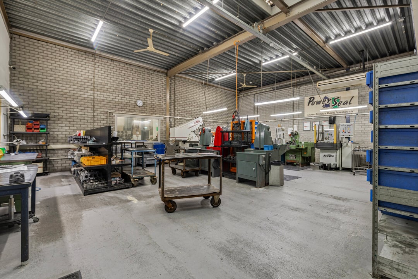
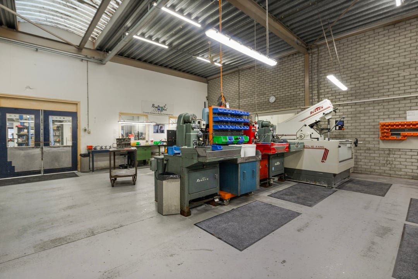
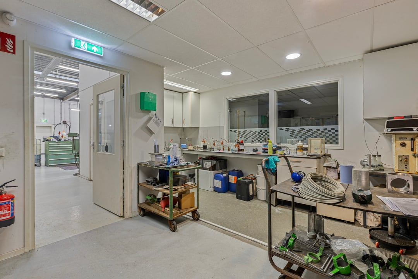
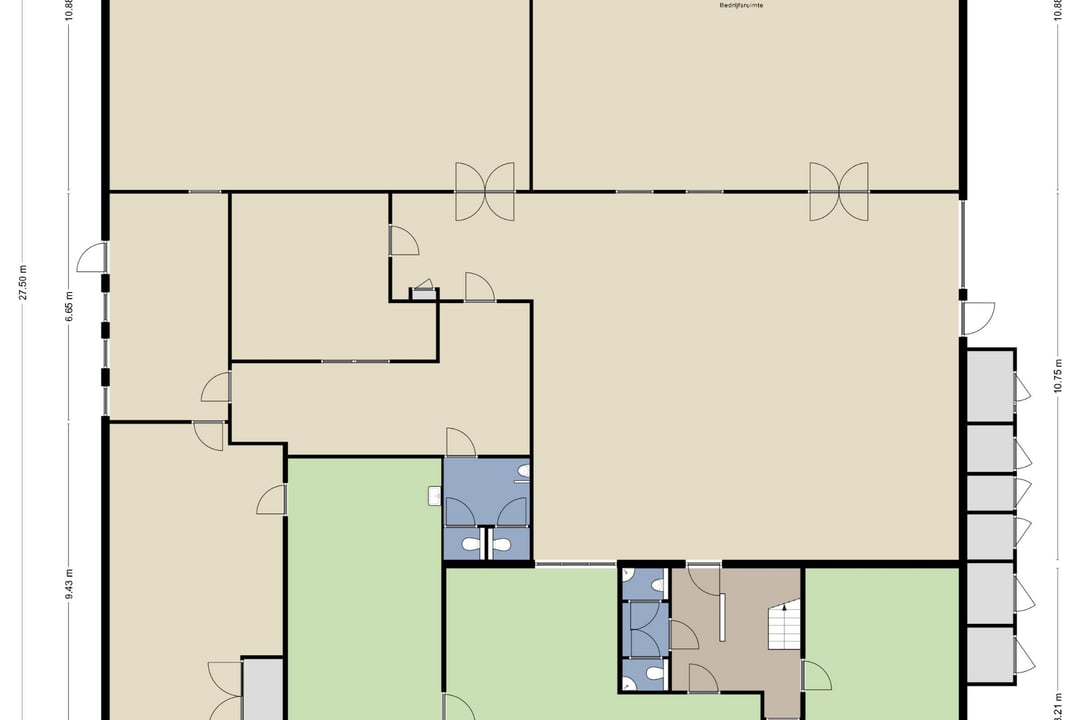
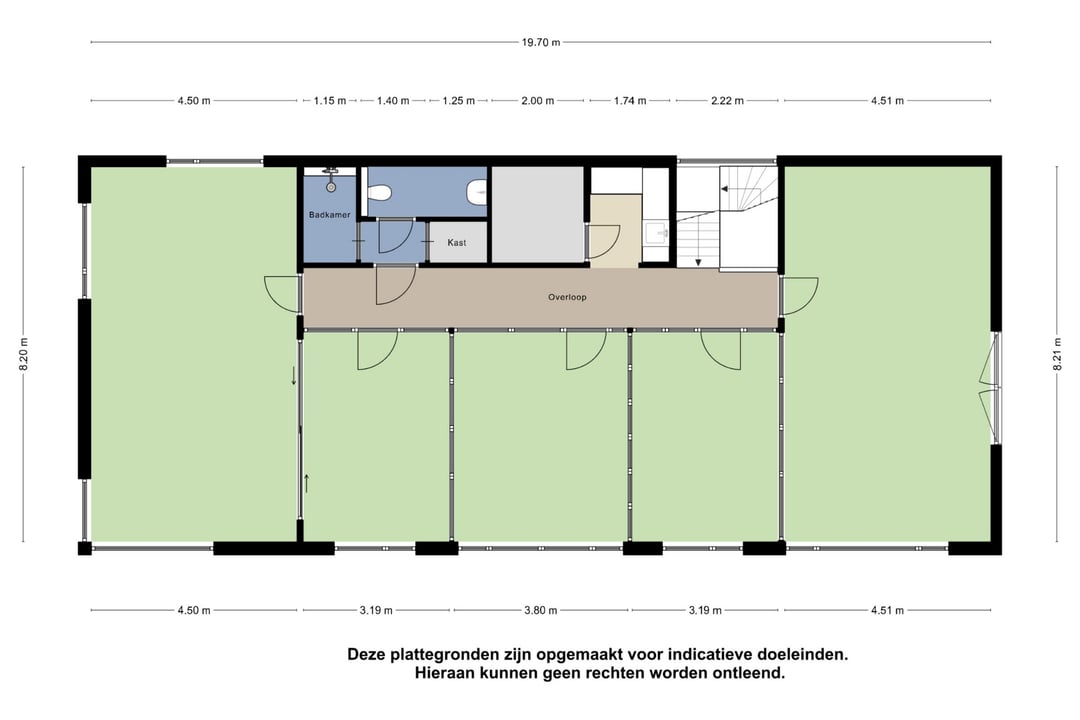

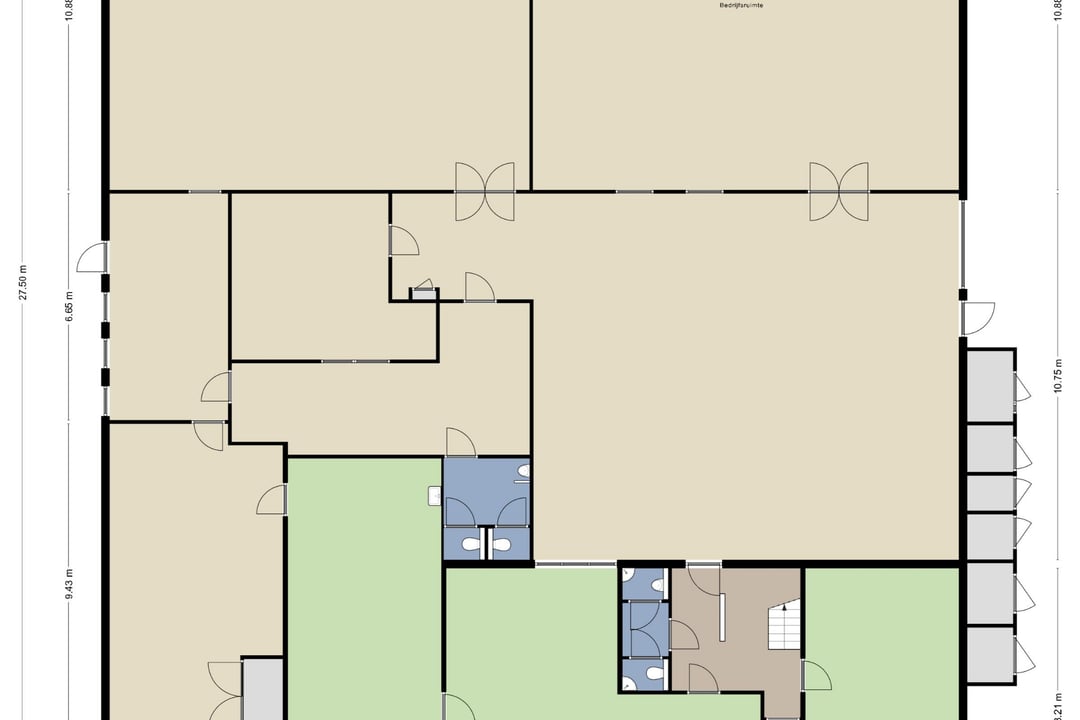
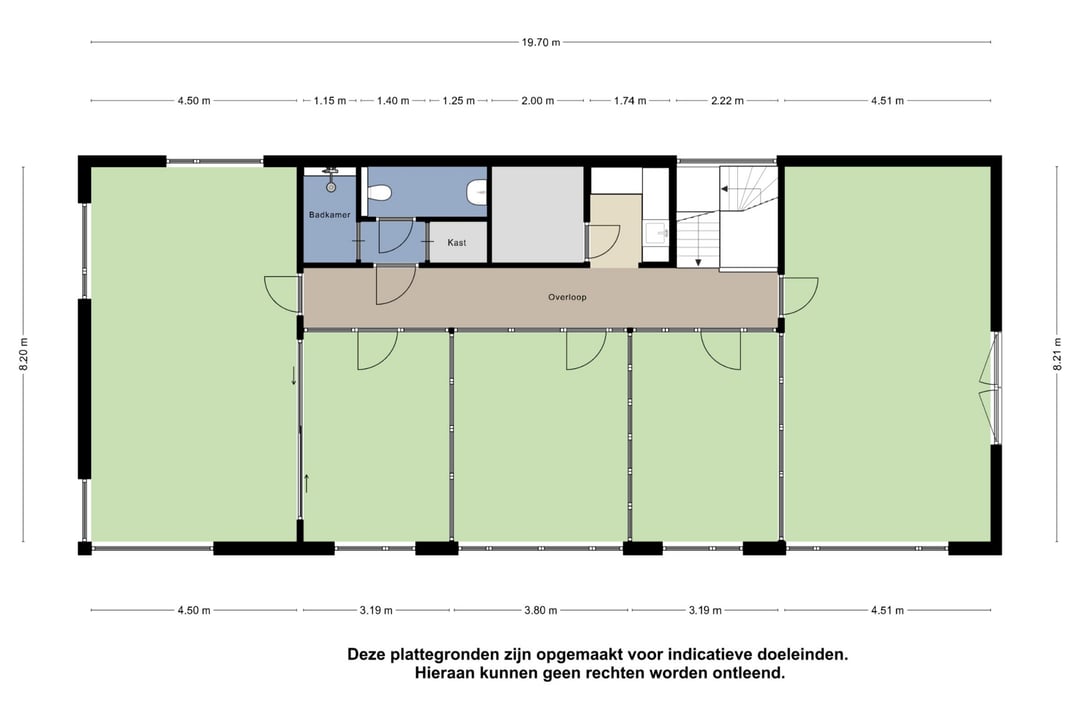
Floorplan
Begane Grond
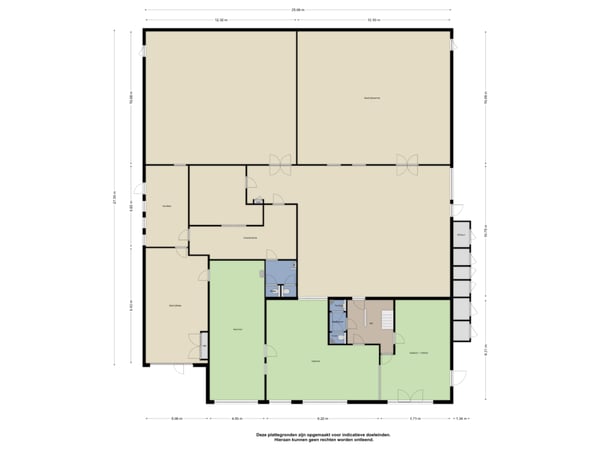
Eerste Verdieping
