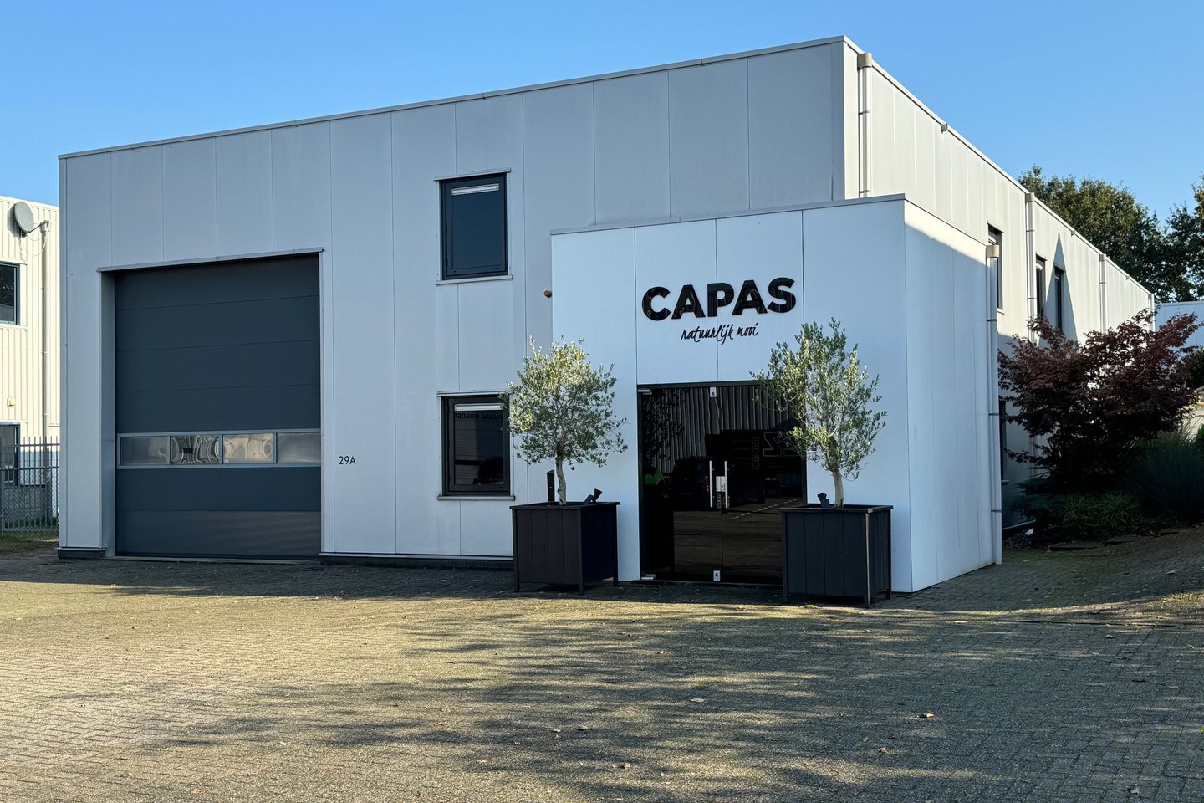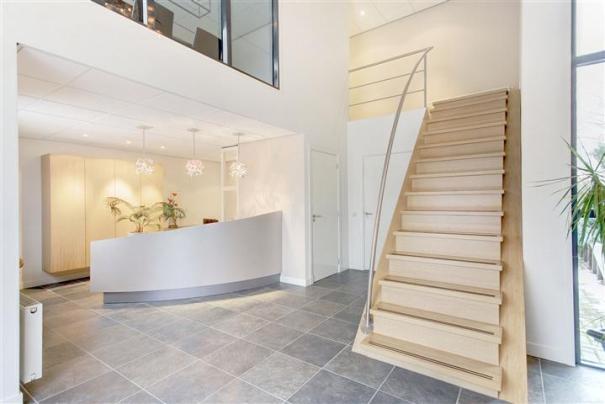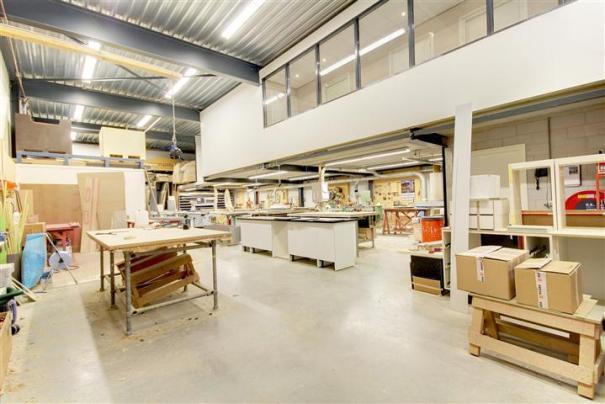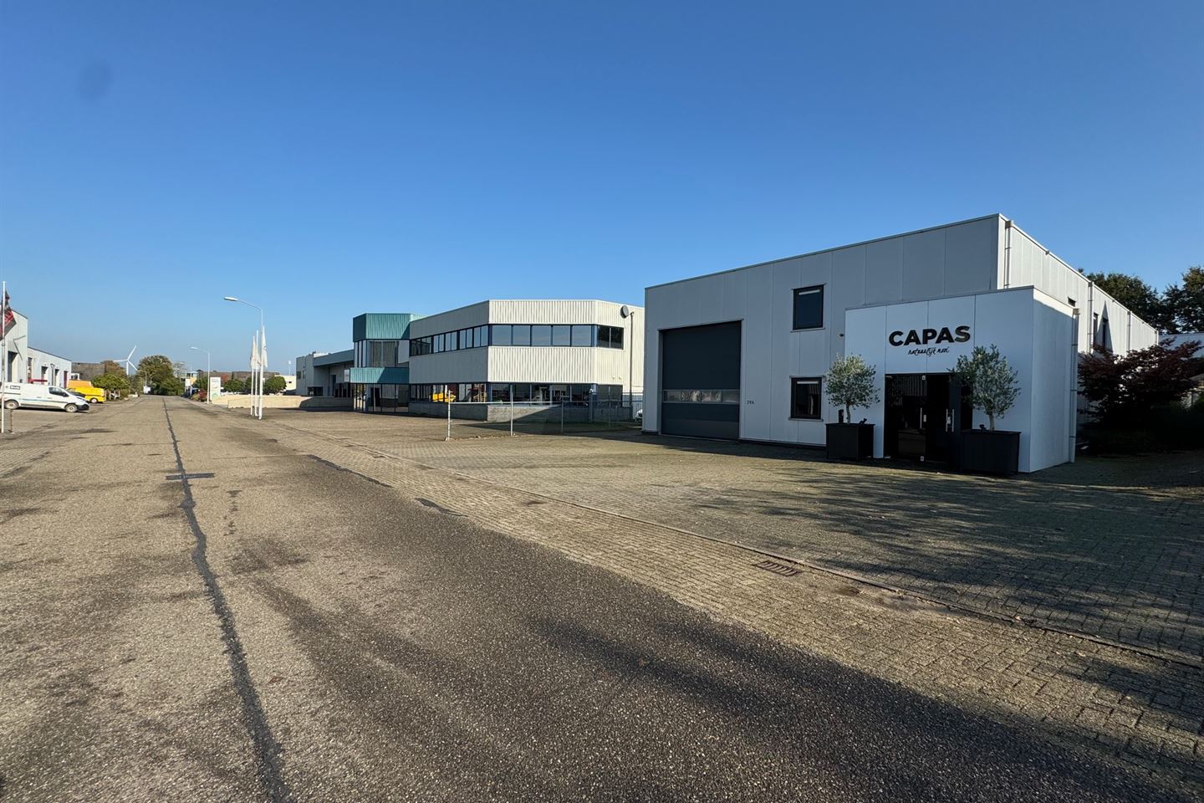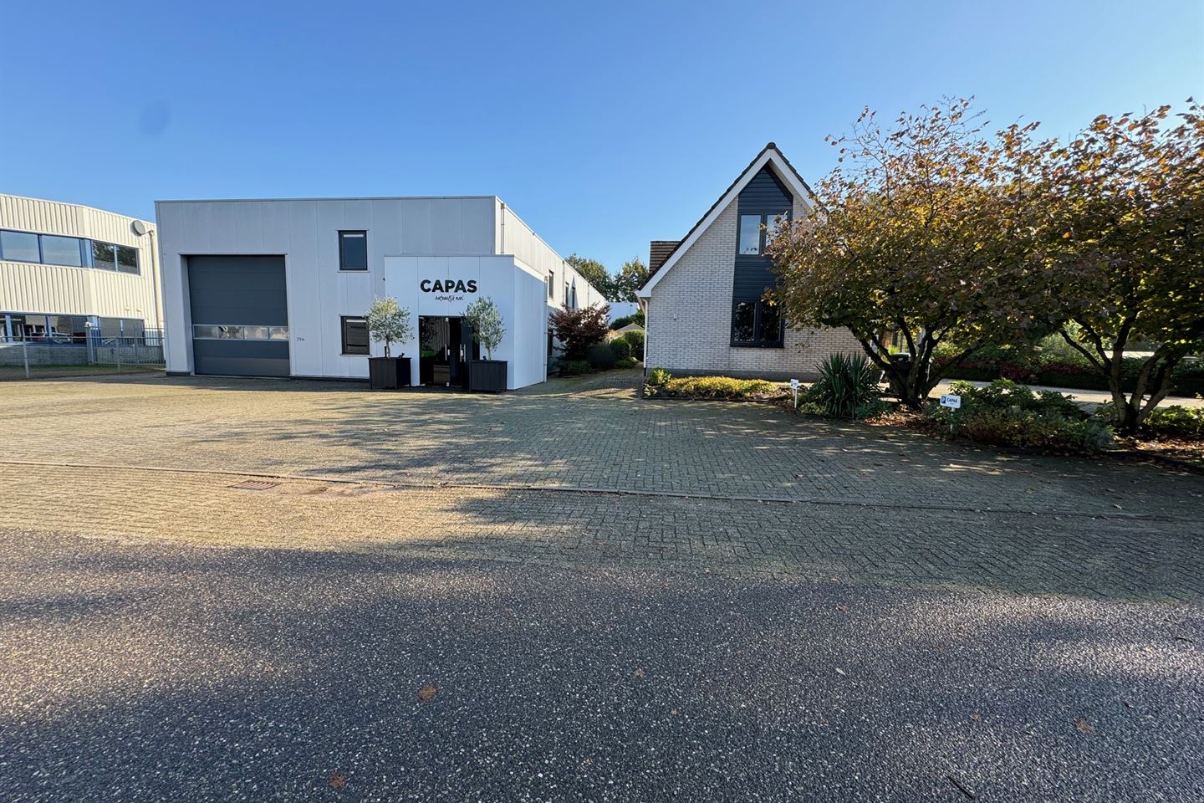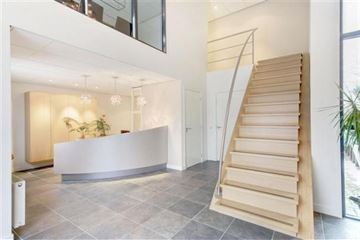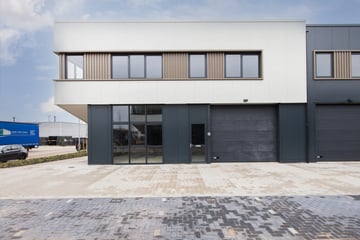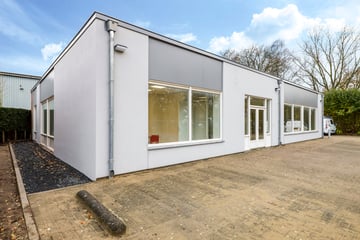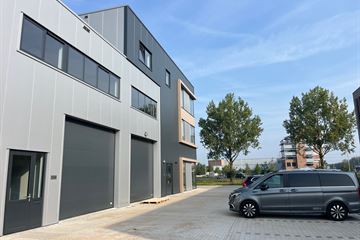Description
FOR RENT:
High-quality and representative COMMERCIAL PROPERTY with luxurious OFFICE SPACE, SHOWROOM and spacious COMMERCIAL HALL in Ochten
Are you looking for a contemporary commercial space with excellent facilities, such as luxurious office space, showroom and a spacious commercial hall? This building offers all these possibilities and more, including parking on site and an outdoor area.
LOCATION & APPEARANCE
This high-quality commercial building is located on the De Heuning business park in Ochten and immediately stands out due to its modern and representative appearance. Upon entering, you are welcomed in a stylish reception hall with a modern reception, ideal for receiving customers. The building has a sleek finish and offers everything you need for a professional appearance.
LAYOUT & FACILITIES
The building has a total floor area of ??approximately 515 m², divided over a commercial hall of approximately 310 m² and office space/showroom of approximately 205 m².
Ground floor
• Representative entrance with reception and staircase
• Modern toilet with washbasin
• Spacious industrial hall (approx. 310 m²) with two electrically operated overhead doors (front and side facade)
• Clear height of approximately 5.7 meters
• Extra sanitary facilities with toilet
Floor
• Accessible via a fixed staircase with vide and large windows that offer a view of the industrial hall
• Two spacious office spaces and a showroom, suitable as extra office or storage space
• Canteen with kitchen unit
• Technical room equipped with Nefit Ecoline HR boiler
AREA & ACCESSIBILITY
The De Heuning business park is centrally located in the Neder-Betuwe and has excellent accessibility. Motorways such as the A15 and A50, and the Cuneraweg towards Rhenen/Veenendaal are a short distance away. Within 30 minutes you can reach cities such as Tiel, Veenendaal, Ede, Nijmegen and Arnhem. This location is also easily accessible by public transport.
DETAILS
• Modern and high-quality finish
• Clear height of industrial building approximately 5.7 meters
• Two electrically operated overhead doors
• Ample parking on site
• Short-term delivery possible
RENTAL PRICE, RENTAL CONDITIONS & PERIOD:
– rental price € 3,300 per month excl. VAT
– available at short notice
– rental period 5 years + 5 optional years (shorter period negotiable)
– notice period 12 months
– deposit/bank guarantee equal to three months' rent
– rental agreement in accordance with the ROZ model
Are you interested in a representative commercial space with luxurious facilities, located in a strategic location? Contact us today for a viewing!
High-quality and representative COMMERCIAL PROPERTY with luxurious OFFICE SPACE, SHOWROOM and spacious COMMERCIAL HALL in Ochten
Are you looking for a contemporary commercial space with excellent facilities, such as luxurious office space, showroom and a spacious commercial hall? This building offers all these possibilities and more, including parking on site and an outdoor area.
LOCATION & APPEARANCE
This high-quality commercial building is located on the De Heuning business park in Ochten and immediately stands out due to its modern and representative appearance. Upon entering, you are welcomed in a stylish reception hall with a modern reception, ideal for receiving customers. The building has a sleek finish and offers everything you need for a professional appearance.
LAYOUT & FACILITIES
The building has a total floor area of ??approximately 515 m², divided over a commercial hall of approximately 310 m² and office space/showroom of approximately 205 m².
Ground floor
• Representative entrance with reception and staircase
• Modern toilet with washbasin
• Spacious industrial hall (approx. 310 m²) with two electrically operated overhead doors (front and side facade)
• Clear height of approximately 5.7 meters
• Extra sanitary facilities with toilet
Floor
• Accessible via a fixed staircase with vide and large windows that offer a view of the industrial hall
• Two spacious office spaces and a showroom, suitable as extra office or storage space
• Canteen with kitchen unit
• Technical room equipped with Nefit Ecoline HR boiler
AREA & ACCESSIBILITY
The De Heuning business park is centrally located in the Neder-Betuwe and has excellent accessibility. Motorways such as the A15 and A50, and the Cuneraweg towards Rhenen/Veenendaal are a short distance away. Within 30 minutes you can reach cities such as Tiel, Veenendaal, Ede, Nijmegen and Arnhem. This location is also easily accessible by public transport.
DETAILS
• Modern and high-quality finish
• Clear height of industrial building approximately 5.7 meters
• Two electrically operated overhead doors
• Ample parking on site
• Short-term delivery possible
RENTAL PRICE, RENTAL CONDITIONS & PERIOD:
– rental price € 3,300 per month excl. VAT
– available at short notice
– rental period 5 years + 5 optional years (shorter period negotiable)
– notice period 12 months
– deposit/bank guarantee equal to three months' rent
– rental agreement in accordance with the ROZ model
Are you interested in a representative commercial space with luxurious facilities, located in a strategic location? Contact us today for a viewing!
Map
Map is loading...
Cadastral boundaries
Buildings
Travel time
Gain insight into the reachability of this object, for instance from a public transport station or a home address.
