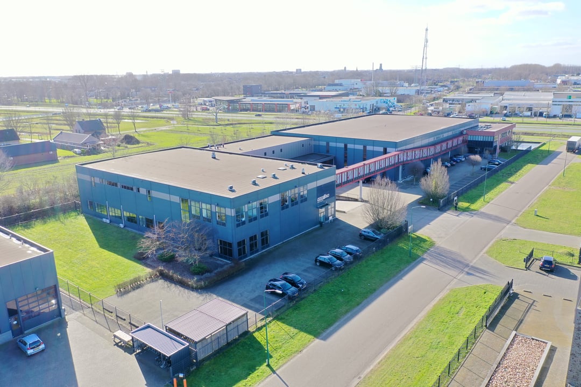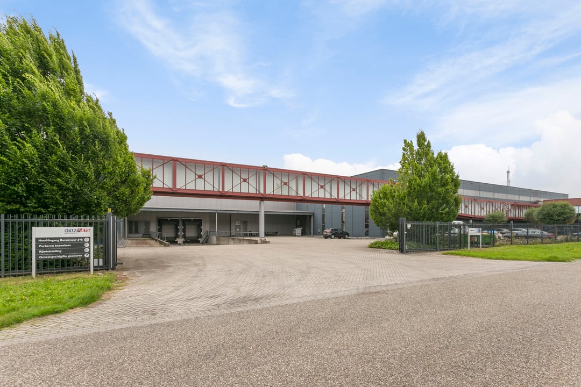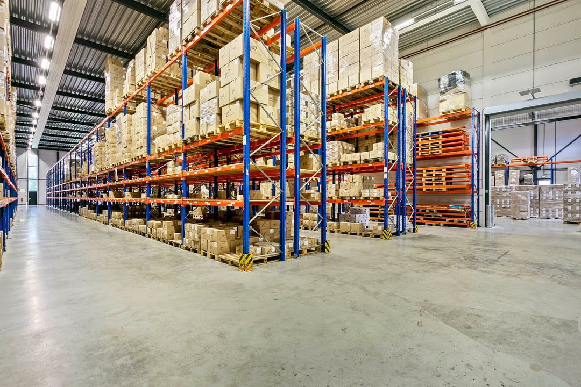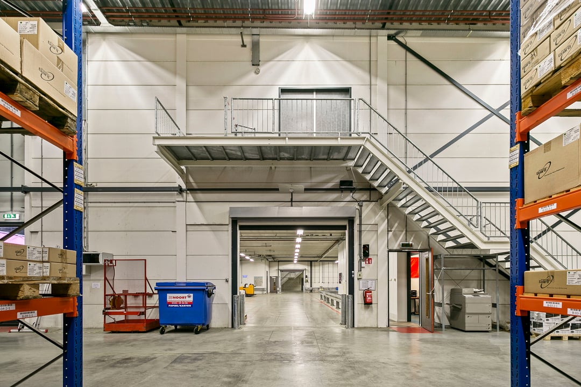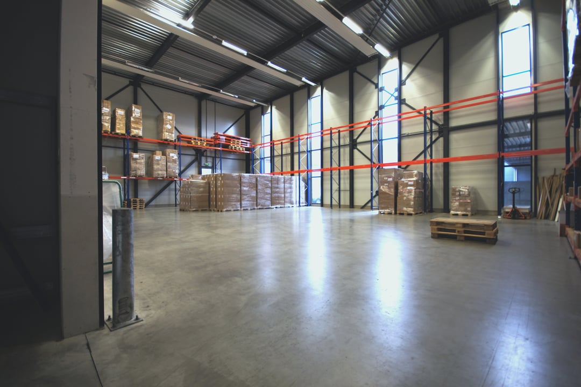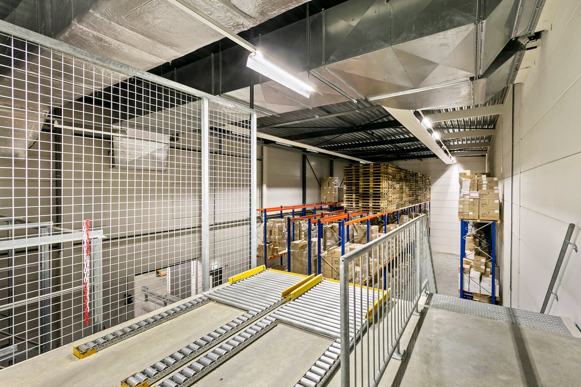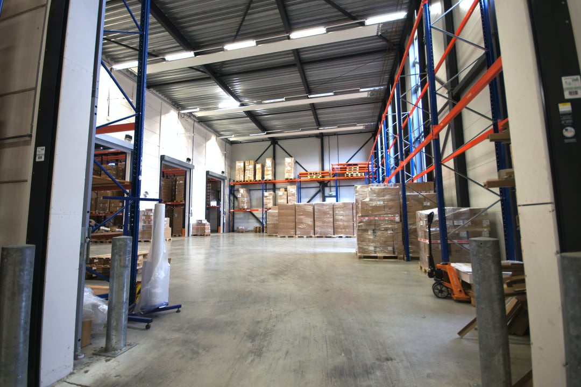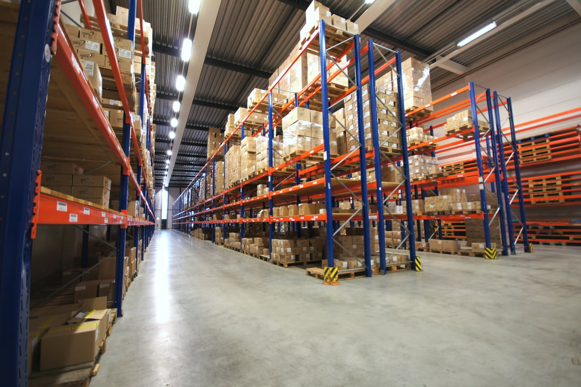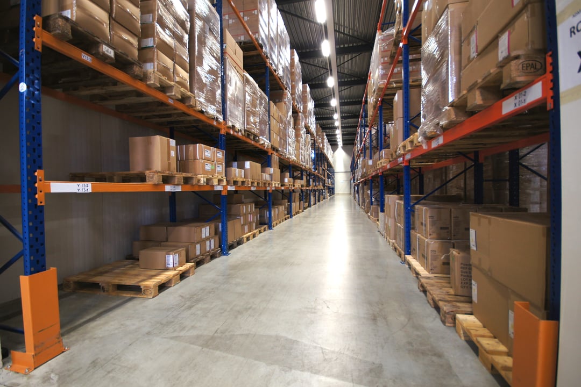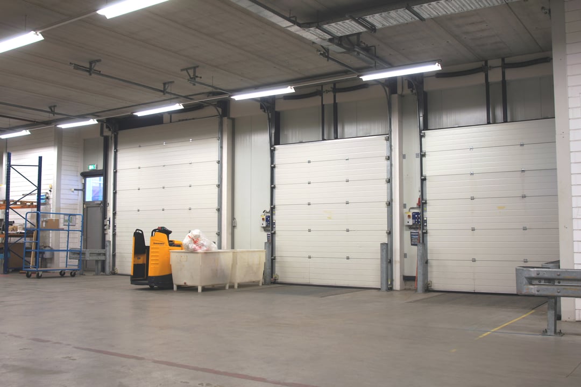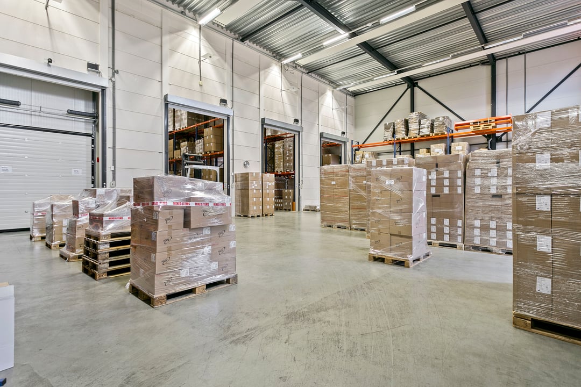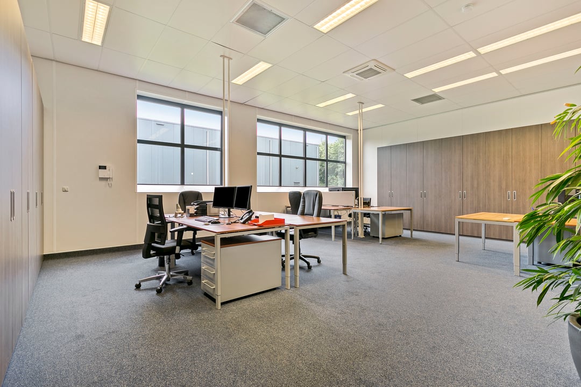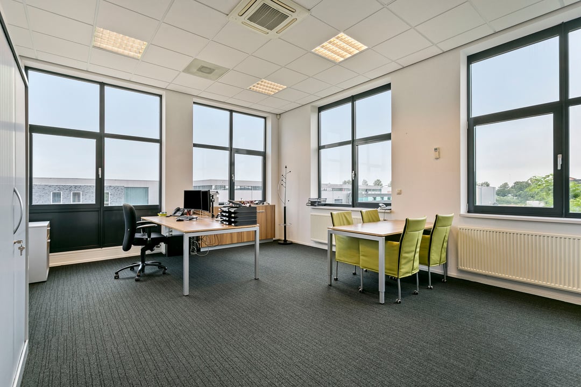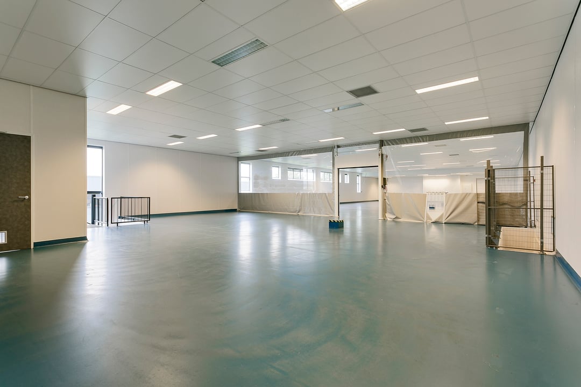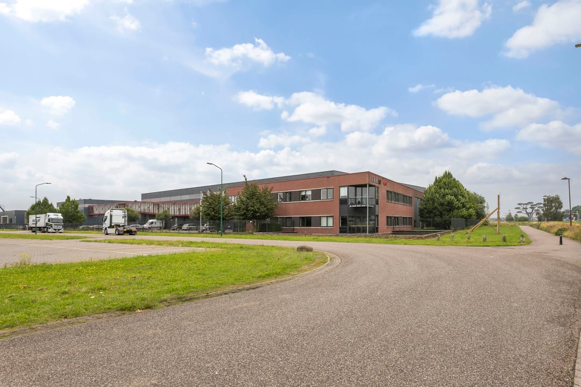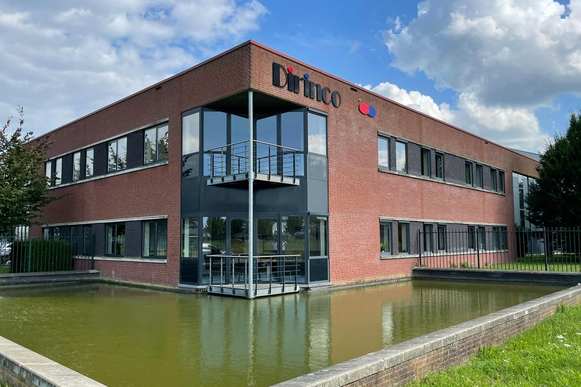 This business property on funda in business: https://www.fundainbusiness.nl/43741598
This business property on funda in business: https://www.fundainbusiness.nl/43741598
Ketelmeer 1-5 5347 JX Oss
Rental price on request
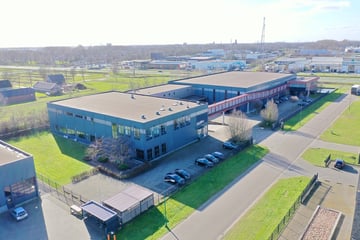
Description
Object
This striking industrial building of 5,741 sq. m. is situated at a prominent visible and corner location on De Geer business park in Oss. The property is available for rent both as a whole and in parts.
This exceptional business complex was built in mid-2005. The building stands out because of its location, but also because of its enormous front, the beautiful pond and the red footbridge that connects both offices as a true eye-catcher.
This business complex currently has a contracted capacity of 126 kW. An expansion has been requested.
Location
Business park De Geer is located on provincial road N329 and houses pharmaceutical companies such as Hospital Logistics, Aspen and Multi Packaging Solutions, as well as international companies such as VOS Logistics, Vega Systems and Spectro B.V.
Accessibility
By car
The building is located near the N329 ('Road of the Future'). This road provides access to the A50 (Nijmegen-Eindhoven) and the A59 (Oss– ’s-Hertogenbosch) among others. Therefore, accessibility by private transportation can be considered good.
Public transport
Bus stop at approx. 1,000 m walking distance with frequent connections to, among others, Oss Central Station.
Available floor area
Approximately 5,741 sq. m. is available for lease and is distributed as follows :
Business space 3,250 sq. m.
Office space 1,110 sq. m.
Expedition space 417 sq. m.
Clean room/production 964 sq. m.
Total 5,741 sq. m.
Partial rental is among the possibilities.
Parking
There are 56 parking spaces on site (including two with charging facilities for electric cars), as well as a covered bicycle shed. On the left side of the building, there is an unpaved plot suitable for expansion possibilities.
Delivery level
The commercial property will be delivered with the following facilities:
Warehouse
- Free height of approximately 9.0 m¹;
- Free span of 17 and 22.7 metres respectively;
- 2 loading docks with levellers;
- 1 electric overhead door;
- Monolithically finished concrete floor;
- Fluorescent lighting;
- Heating via radiant panels and power points (3x125 ampere/380-400 volt;
- Fire alarm system;
- Fire-resistant high-speed doors.
Office space
- System ceiling with strip lighting;
- Heating partly via air treatment;
- Partly radiators;
- Air-conditioning units;
- Cable ducts;
- Pantry;
- Toilet group per floor.
Rental price
To be agreed.
Service charges
To be determined.
Lease term
5 (five) years with renewal periods of 5 (five) years each. The notice period is 12 (twelve) months.
Lease commencement date
1 januari 2025.
Rent payment
Quarterly in advance.
Rent indexation
Annually, for the first time 1 (one) year after commencement date, based on the monthly price index figure according to the consumer price index CPI series CPI all households (2015=100, or most recent time base), published by Statistics Netherlands.
Rental agreement
Lease agreement is based on ROZ model 2015.
Security deposit
Bank guarantee or deposit of at least three months' rent including service costs and VAT.
VAT
The lessor wishes to opt for VAT-taxed rent and lease. In case the lessee is unable to set off VAT, the rent will be increased in consultation with the lessee to compensate for the consequences of the expiry of the possibility to opt for VAT-taxed rent.
This striking industrial building of 5,741 sq. m. is situated at a prominent visible and corner location on De Geer business park in Oss. The property is available for rent both as a whole and in parts.
This exceptional business complex was built in mid-2005. The building stands out because of its location, but also because of its enormous front, the beautiful pond and the red footbridge that connects both offices as a true eye-catcher.
This business complex currently has a contracted capacity of 126 kW. An expansion has been requested.
Location
Business park De Geer is located on provincial road N329 and houses pharmaceutical companies such as Hospital Logistics, Aspen and Multi Packaging Solutions, as well as international companies such as VOS Logistics, Vega Systems and Spectro B.V.
Accessibility
By car
The building is located near the N329 ('Road of the Future'). This road provides access to the A50 (Nijmegen-Eindhoven) and the A59 (Oss– ’s-Hertogenbosch) among others. Therefore, accessibility by private transportation can be considered good.
Public transport
Bus stop at approx. 1,000 m walking distance with frequent connections to, among others, Oss Central Station.
Available floor area
Approximately 5,741 sq. m. is available for lease and is distributed as follows :
Business space 3,250 sq. m.
Office space 1,110 sq. m.
Expedition space 417 sq. m.
Clean room/production 964 sq. m.
Total 5,741 sq. m.
Partial rental is among the possibilities.
Parking
There are 56 parking spaces on site (including two with charging facilities for electric cars), as well as a covered bicycle shed. On the left side of the building, there is an unpaved plot suitable for expansion possibilities.
Delivery level
The commercial property will be delivered with the following facilities:
Warehouse
- Free height of approximately 9.0 m¹;
- Free span of 17 and 22.7 metres respectively;
- 2 loading docks with levellers;
- 1 electric overhead door;
- Monolithically finished concrete floor;
- Fluorescent lighting;
- Heating via radiant panels and power points (3x125 ampere/380-400 volt;
- Fire alarm system;
- Fire-resistant high-speed doors.
Office space
- System ceiling with strip lighting;
- Heating partly via air treatment;
- Partly radiators;
- Air-conditioning units;
- Cable ducts;
- Pantry;
- Toilet group per floor.
Rental price
To be agreed.
Service charges
To be determined.
Lease term
5 (five) years with renewal periods of 5 (five) years each. The notice period is 12 (twelve) months.
Lease commencement date
1 januari 2025.
Rent payment
Quarterly in advance.
Rent indexation
Annually, for the first time 1 (one) year after commencement date, based on the monthly price index figure according to the consumer price index CPI series CPI all households (2015=100, or most recent time base), published by Statistics Netherlands.
Rental agreement
Lease agreement is based on ROZ model 2015.
Security deposit
Bank guarantee or deposit of at least three months' rent including service costs and VAT.
VAT
The lessor wishes to opt for VAT-taxed rent and lease. In case the lessee is unable to set off VAT, the rent will be increased in consultation with the lessee to compensate for the consequences of the expiry of the possibility to opt for VAT-taxed rent.
Features
Transfer of ownership
- Rental price
- Rental price on request
- Listed since
-
- Status
- Available
- Acceptance
- Available immediately
Construction
- Main use
- Industrial unit
- Building type
- Resale property
- Year of construction
- 2005
Surface areas
- Area
- 5,741 m²
- Industrial unit area
- 4,631 m²
- Office area
- 1,110 m²
- Clearance
- 9 m
- Clear span
- 22 m
Layout
- Number of floors
- 2 floors
- Facilities
- Loading bays, overhead doors, three-phase electric power, concrete floor, toilet, pantry, air conditioning, built-in fittings and windows can be opened
Energy
- Energy label
- Not available
Surroundings
- Location
- Business park
- Accessibility
- Bus stop in 1000 m to 1500 m, Dutch Railways Intercity station in 4000 m to 5000 m and motorway exit in 4000 m to 5000 m
Parking
- Parking spaces
- 56 uncovered parking spaces
Real estate agents
Photos
