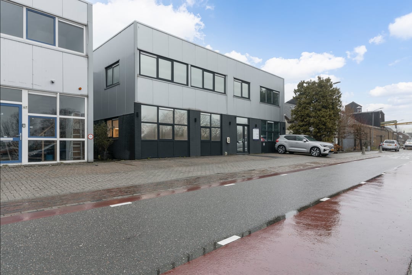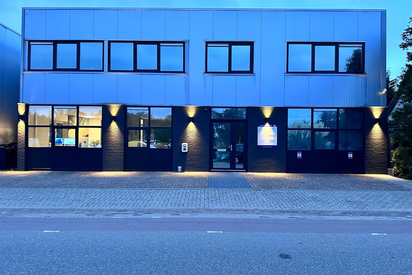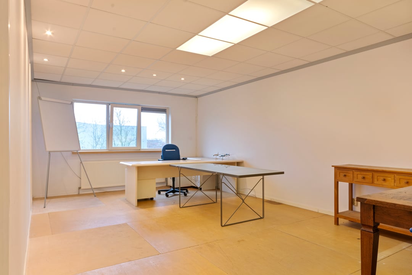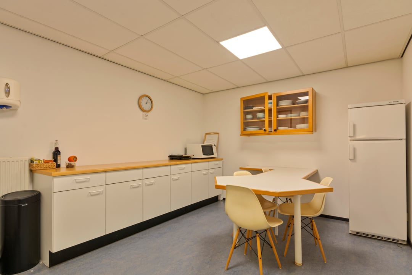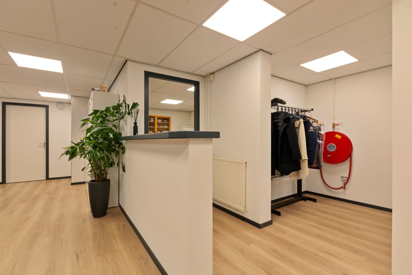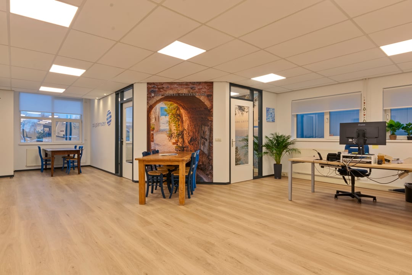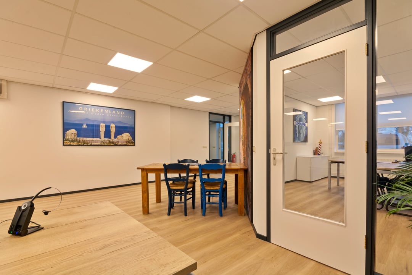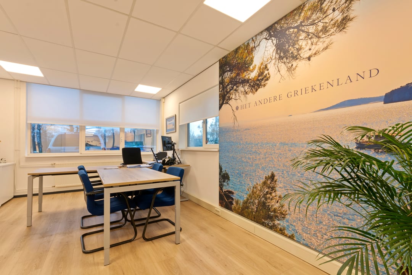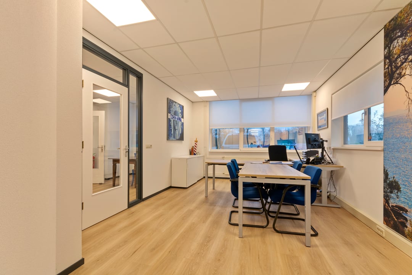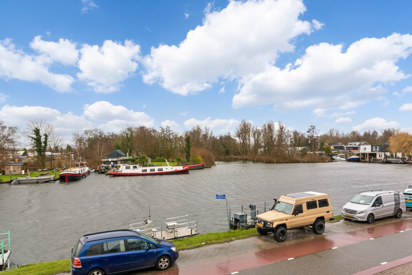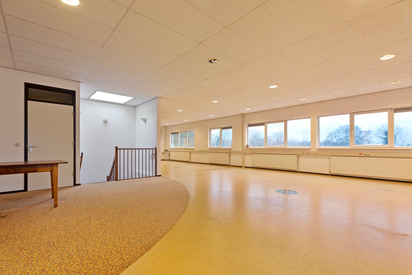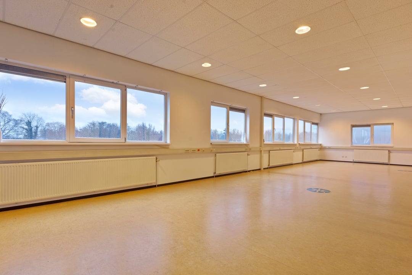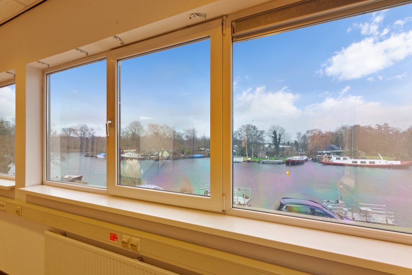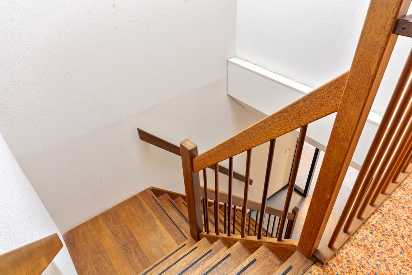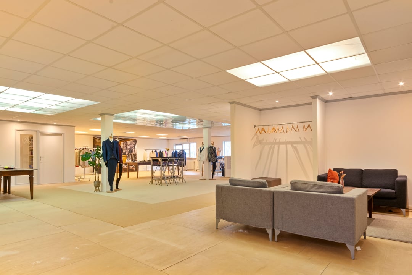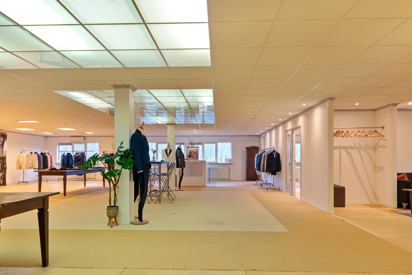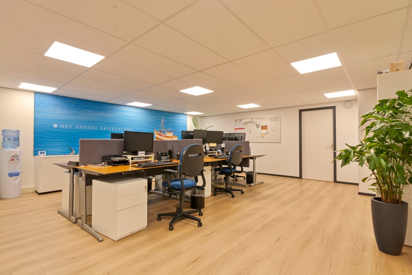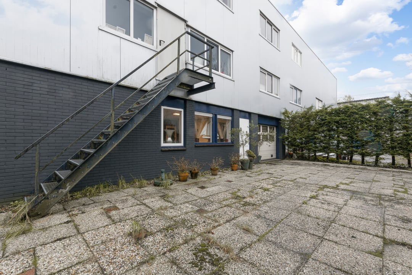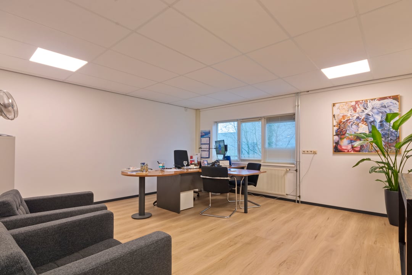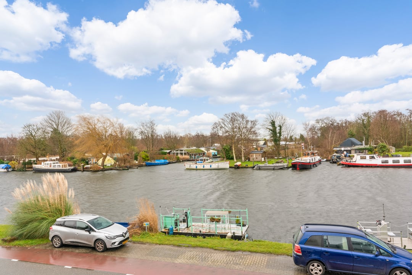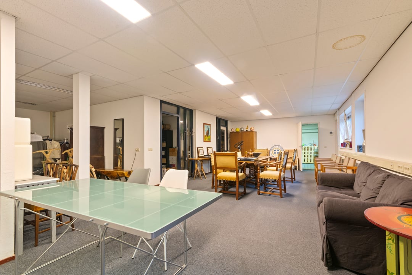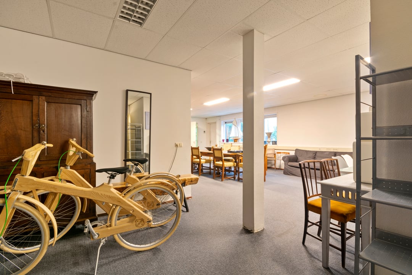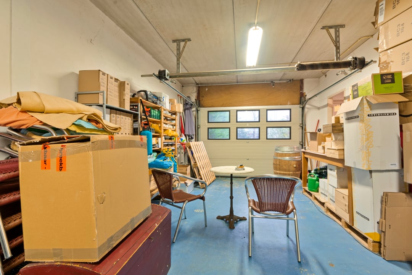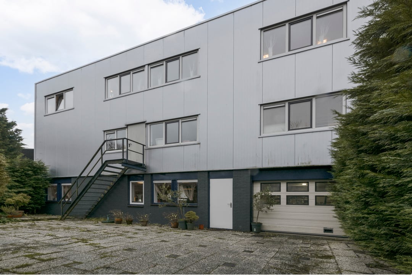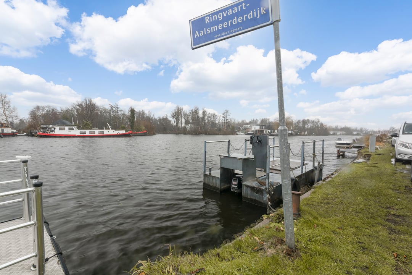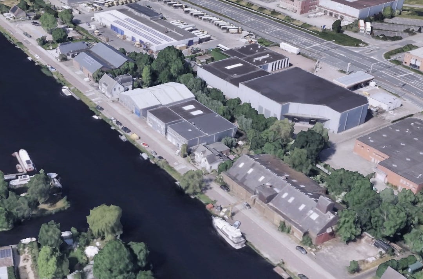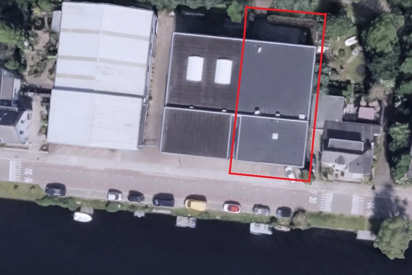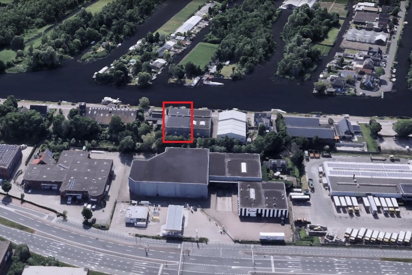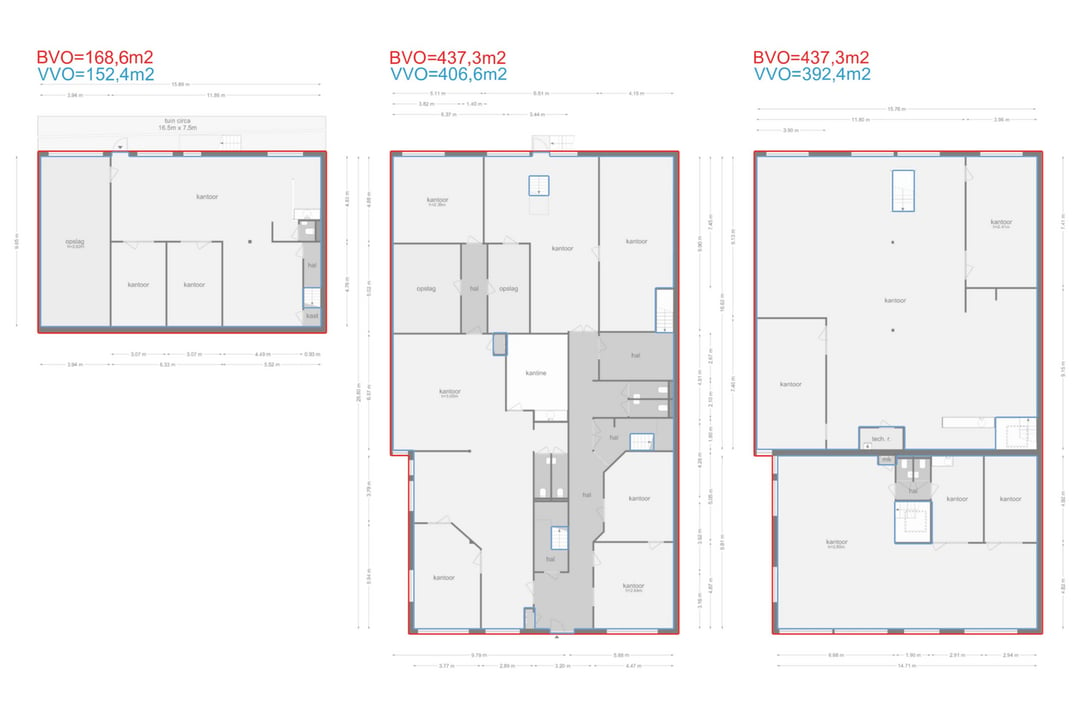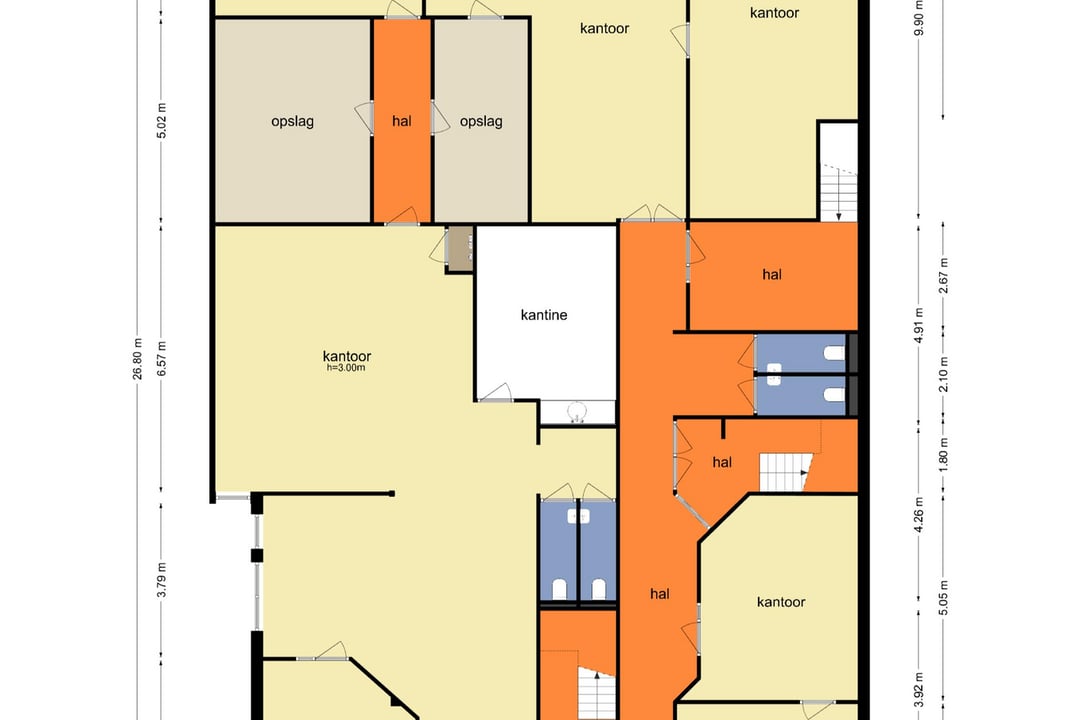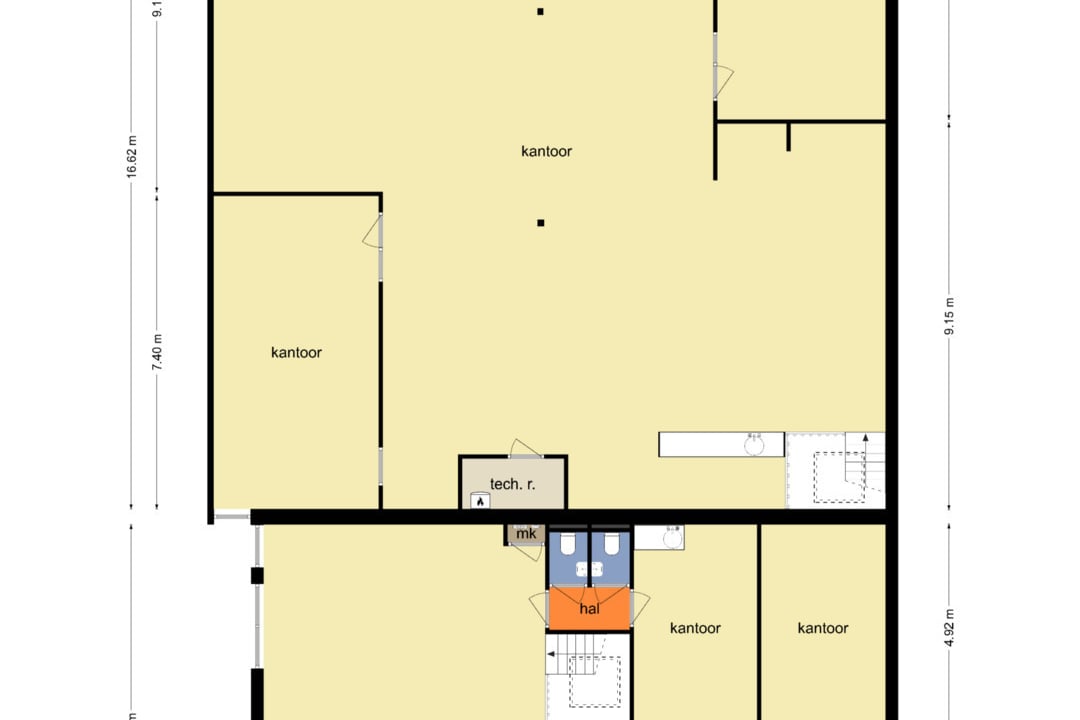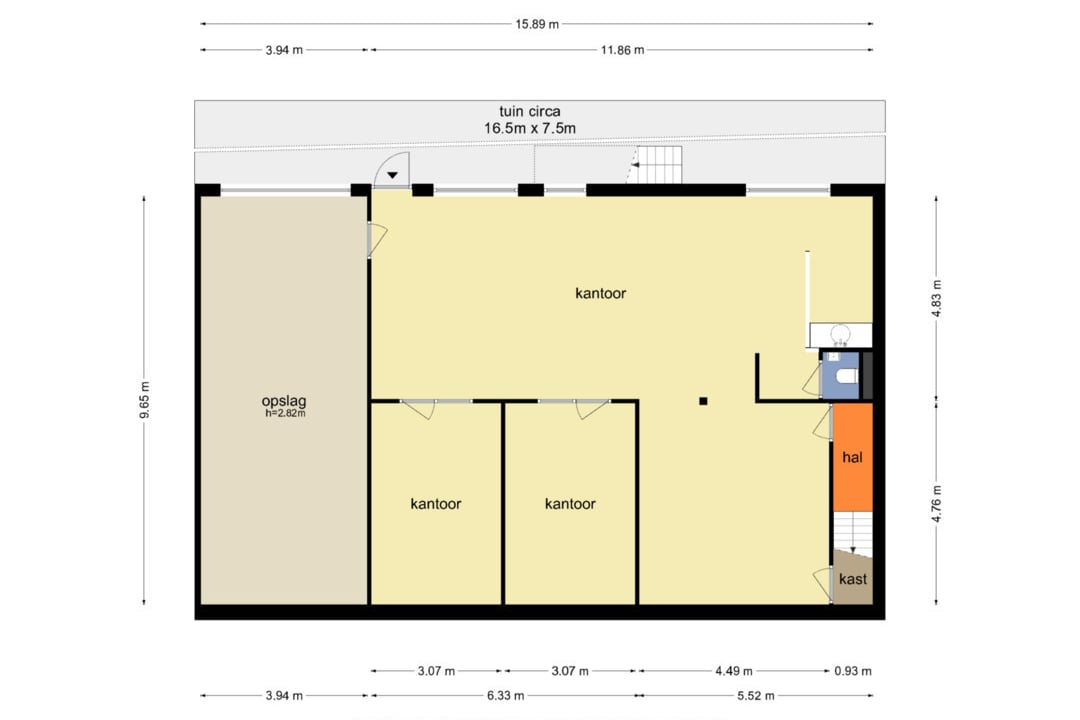 This business property on funda in business: https://www.fundainbusiness.nl/43871868
This business property on funda in business: https://www.fundainbusiness.nl/43871868
Aalsmeerderdijk 66 1438 AT Oude Meer
€ 995,000 k.k.
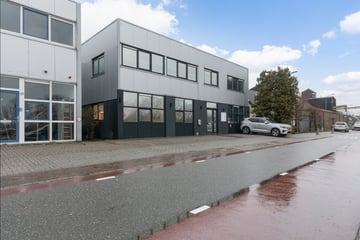
Description
Attention entrepreneurs!
AT the Aalsmeerderdijk 66 in Oude Meer (Schiphol-Rijk) close to Schiphol Airport we offer an object for sale. This beautiful MULTIFUNCTIONAL company / office / showroom / - has an area of approximately 951 m2. Possible for; own use, rental, or a combination thereof. The object is situated in an attractive location on the edge of Schiphol-Rijk along the ring canal near Schiphol Airport and between the A4 and A9 freeways. Amsterdam and Schiphol Airport are within easy reach. The building, built in 1999, is situated on a dike and comprises (partly) three building floors divided into several common units. In 2022 the roofing was renewed and in 2024 the central heating system. The business unit at the rear of the property has a manually operated overhead door. At the rear is also an enclosed area with parking. The property is sold in its current partially leased condition. The leases are flexible and terminable.
SURFACE
The unit comprises a total of approximately 951 m² of office/commercial/showroom space distributed as follows:
First floor rear (-1): 152.4 m²
First floor front side: 406.6 m²
Second floor: 392.4 m²
PARKING
At the front of the building there are 5 private parking spaces. On the public road are additionally sufficient free parking spaces.
IMMOVABLE PROPERTY
Property encumbered with Opstal of Hoogheemraadschap van Rijnland, locally known municipality Haarlemmermeer section AK number 1969 size 6a and 38 ca.
The object concerns a perpetual building lease right with the following conditions (still pending):
Effective date: December 1, 2024
Annual fee: € 1.782,--
Revision: 5% increase every 5 years
Building conditions: Building conditions 2022 of the Hoogheemraadschap.
PURCHASE PRICE
€ 995.000, all costs for the purchaser.
COSTS
The costs associated with the transfer of ownership, including the costs of the deed of purchase and transfer deed and transfer tax due are payable by the buyer.
ZONING
The present real estate falls under the current zoning plan Schiphol Rijk and is zoned “Industrial” whereby business activities belonging to company category 1 or 2 are allowed (also many types of business services (office use) are allowed);
FEATURES
- Garage/storage room with overhead door
- Several air conditioning units
- 7 toilets + fountain;
- fixed stairs;
- meter cupboard (3*50A)
- mechanical ventilation;
- window frames aluminum, equipped with opening windows with insulation glass and ventilation grills;
- first floor concrete floor load approx. 1,000kg/m²;
- Floor consists of ground floor concrete floor load 400 kg/m².
- Representative entrance;
- Light fixtures;
- Various sanitary units and pantries;
- New central heating system
- Various air conditioning units
DELIVERY
In consultation. The object is partly leased with flexible leases that can be terminated.
SECURITY
As additional security for the performance of his obligations, the purchaser shall deposit or hand over a deposit or bank guarantee of 10% of the transaction amount to the account number of the notary concerned, no later than 5 days after signing the purchase agreement. The deposit or bank guarantee provided by the Purchaser shall be forfeited by operation of law in the event that the Purchaser fails to meet his obligations.
ACCESSIBILITY
Car
Accessibility by car is very good via the A4, N201, N232 and A9, N232.
Public transportation
In the vicinity of the complex, bus 181 has a stop at Capronilaan.
PRE-CONDITIONS
The Seller and/or its consultant do not guarantee the accuracy or completeness of the information provided in this document. The candidate shall therefore never claim that the information provided is inaccurate or incomplete, nor that it has not been given sufficient opportunity to ascertain its accuracy and completeness, nor that it has not had the opportunity to carry out any other investigation in the broadest sense of the word.
Seller reserves the right throughout the sales process without giving any reason to:
1. modify;
2. terminate negotiations;
3. reject proposals;
4. sell to anyone other than the person with highest proposed purchase price.
The Seller shall never be obliged to reimburse costs incurred by the Candidate before, during or after participation in the sales process.
The Candidate shall in no way reproduce and/or disclose any information received during the process without the prior written consent of Dutch Property Advisors.
All additional information provided shall be treated confidentially.
All negotiations conducted by Dutch Property Advisors with prospective buyers are subject to the express approval of the seller.
AT the Aalsmeerderdijk 66 in Oude Meer (Schiphol-Rijk) close to Schiphol Airport we offer an object for sale. This beautiful MULTIFUNCTIONAL company / office / showroom / - has an area of approximately 951 m2. Possible for; own use, rental, or a combination thereof. The object is situated in an attractive location on the edge of Schiphol-Rijk along the ring canal near Schiphol Airport and between the A4 and A9 freeways. Amsterdam and Schiphol Airport are within easy reach. The building, built in 1999, is situated on a dike and comprises (partly) three building floors divided into several common units. In 2022 the roofing was renewed and in 2024 the central heating system. The business unit at the rear of the property has a manually operated overhead door. At the rear is also an enclosed area with parking. The property is sold in its current partially leased condition. The leases are flexible and terminable.
SURFACE
The unit comprises a total of approximately 951 m² of office/commercial/showroom space distributed as follows:
First floor rear (-1): 152.4 m²
First floor front side: 406.6 m²
Second floor: 392.4 m²
PARKING
At the front of the building there are 5 private parking spaces. On the public road are additionally sufficient free parking spaces.
IMMOVABLE PROPERTY
Property encumbered with Opstal of Hoogheemraadschap van Rijnland, locally known municipality Haarlemmermeer section AK number 1969 size 6a and 38 ca.
The object concerns a perpetual building lease right with the following conditions (still pending):
Effective date: December 1, 2024
Annual fee: € 1.782,--
Revision: 5% increase every 5 years
Building conditions: Building conditions 2022 of the Hoogheemraadschap.
PURCHASE PRICE
€ 995.000, all costs for the purchaser.
COSTS
The costs associated with the transfer of ownership, including the costs of the deed of purchase and transfer deed and transfer tax due are payable by the buyer.
ZONING
The present real estate falls under the current zoning plan Schiphol Rijk and is zoned “Industrial” whereby business activities belonging to company category 1 or 2 are allowed (also many types of business services (office use) are allowed);
FEATURES
- Garage/storage room with overhead door
- Several air conditioning units
- 7 toilets + fountain;
- fixed stairs;
- meter cupboard (3*50A)
- mechanical ventilation;
- window frames aluminum, equipped with opening windows with insulation glass and ventilation grills;
- first floor concrete floor load approx. 1,000kg/m²;
- Floor consists of ground floor concrete floor load 400 kg/m².
- Representative entrance;
- Light fixtures;
- Various sanitary units and pantries;
- New central heating system
- Various air conditioning units
DELIVERY
In consultation. The object is partly leased with flexible leases that can be terminated.
SECURITY
As additional security for the performance of his obligations, the purchaser shall deposit or hand over a deposit or bank guarantee of 10% of the transaction amount to the account number of the notary concerned, no later than 5 days after signing the purchase agreement. The deposit or bank guarantee provided by the Purchaser shall be forfeited by operation of law in the event that the Purchaser fails to meet his obligations.
ACCESSIBILITY
Car
Accessibility by car is very good via the A4, N201, N232 and A9, N232.
Public transportation
In the vicinity of the complex, bus 181 has a stop at Capronilaan.
PRE-CONDITIONS
The Seller and/or its consultant do not guarantee the accuracy or completeness of the information provided in this document. The candidate shall therefore never claim that the information provided is inaccurate or incomplete, nor that it has not been given sufficient opportunity to ascertain its accuracy and completeness, nor that it has not had the opportunity to carry out any other investigation in the broadest sense of the word.
Seller reserves the right throughout the sales process without giving any reason to:
1. modify;
2. terminate negotiations;
3. reject proposals;
4. sell to anyone other than the person with highest proposed purchase price.
The Seller shall never be obliged to reimburse costs incurred by the Candidate before, during or after participation in the sales process.
The Candidate shall in no way reproduce and/or disclose any information received during the process without the prior written consent of Dutch Property Advisors.
All additional information provided shall be treated confidentially.
All negotiations conducted by Dutch Property Advisors with prospective buyers are subject to the express approval of the seller.
Features
Transfer of ownership
- Asking price
- € 995,000 kosten koper
- Listed since
-
- Status
- Available
- Acceptance
- Available in consultation
Construction
- Main use
- Industrial unit
- Alternative use(s)
- Office space
- Building type
- Resale property
- Year of construction
- 1999
Surface areas
- Area
- 951 m²
- Industrial unit area
- 951 m²
- Plot size
- 638 m²
Layout
- Facilities
- Overhead doors, heater, toilet and pantry
Energy
- Energy label
- A
Surroundings
- Location
- Business park, rural area and on navigable waterway
- Accessibility
- Bus stop in 500 m to 1000 m, Dutch Railways Intercity station in 3000 m to 4000 m and motorway exit in 3000 m to 4000 m
NVM real estate agent
Photos
