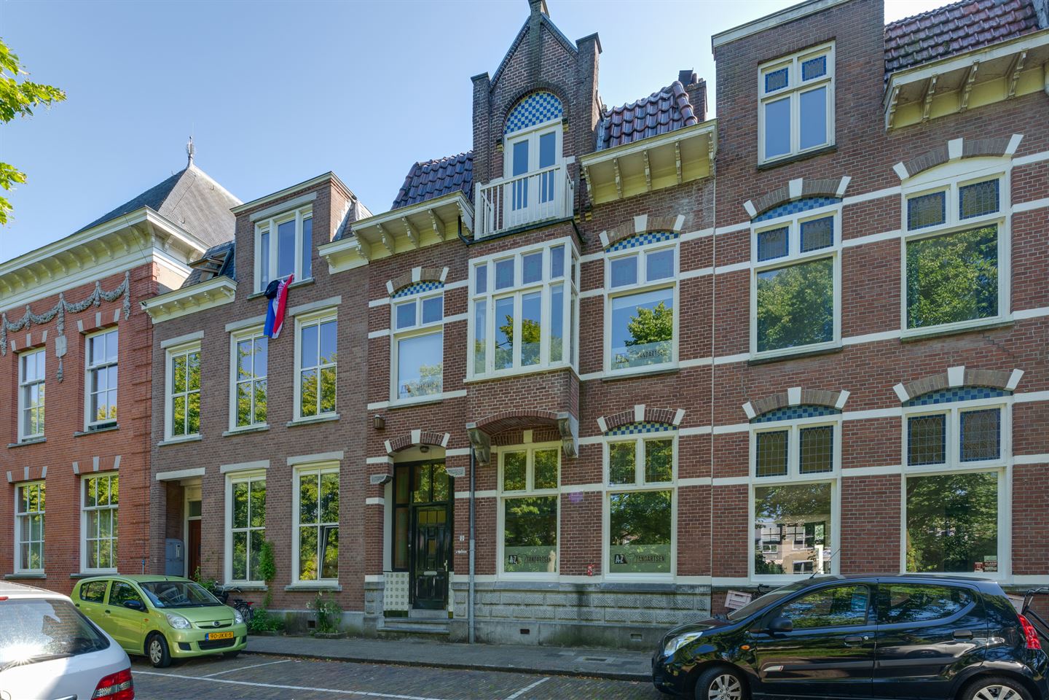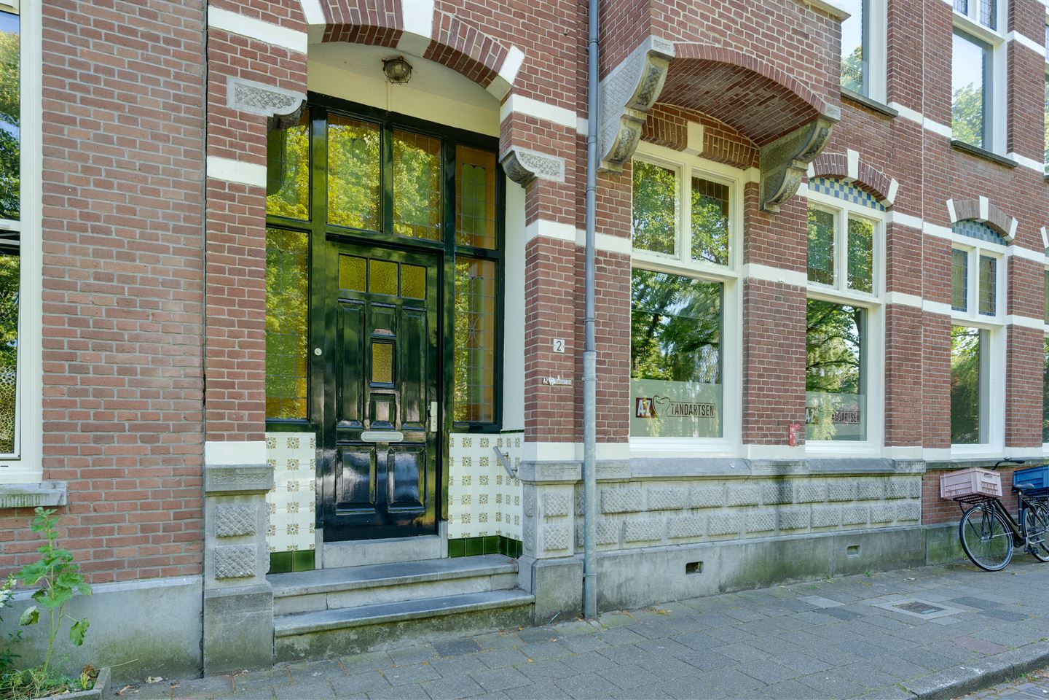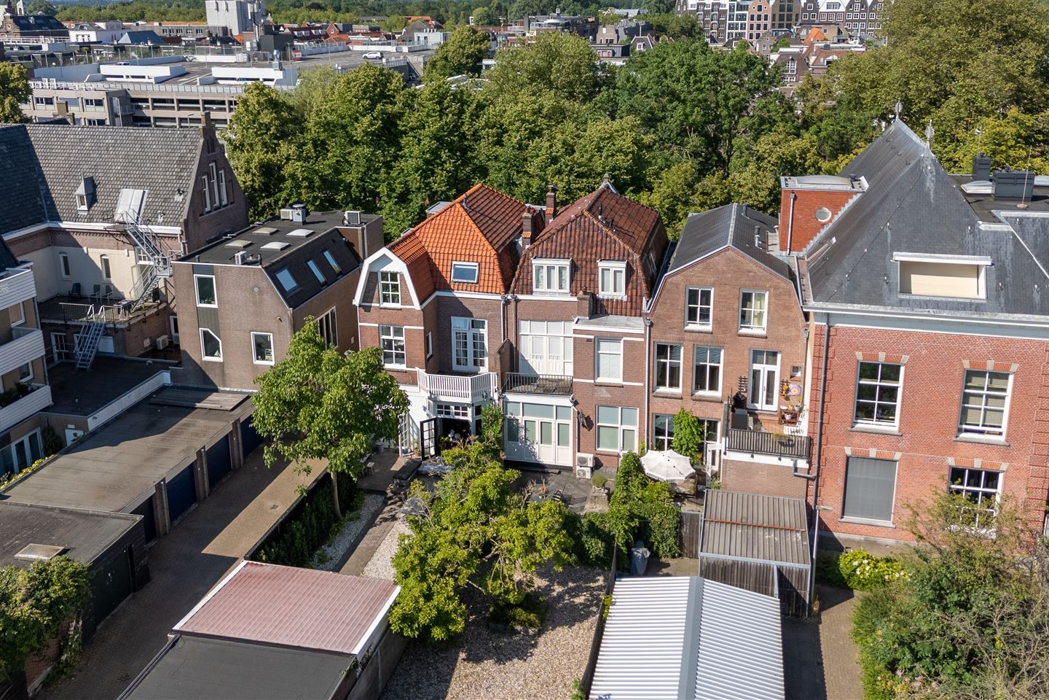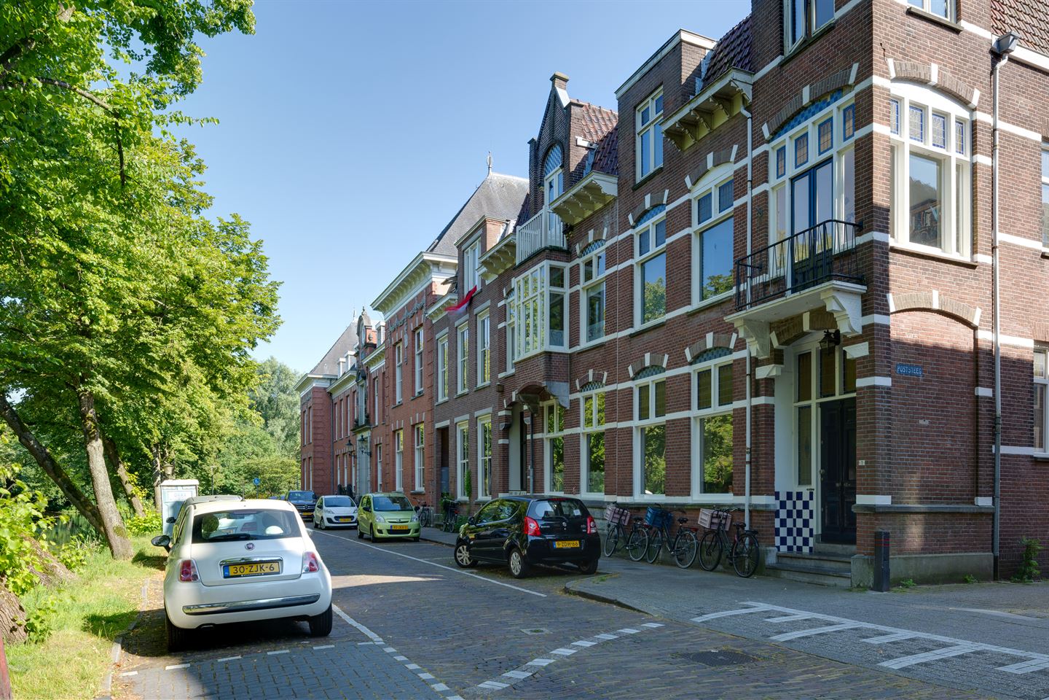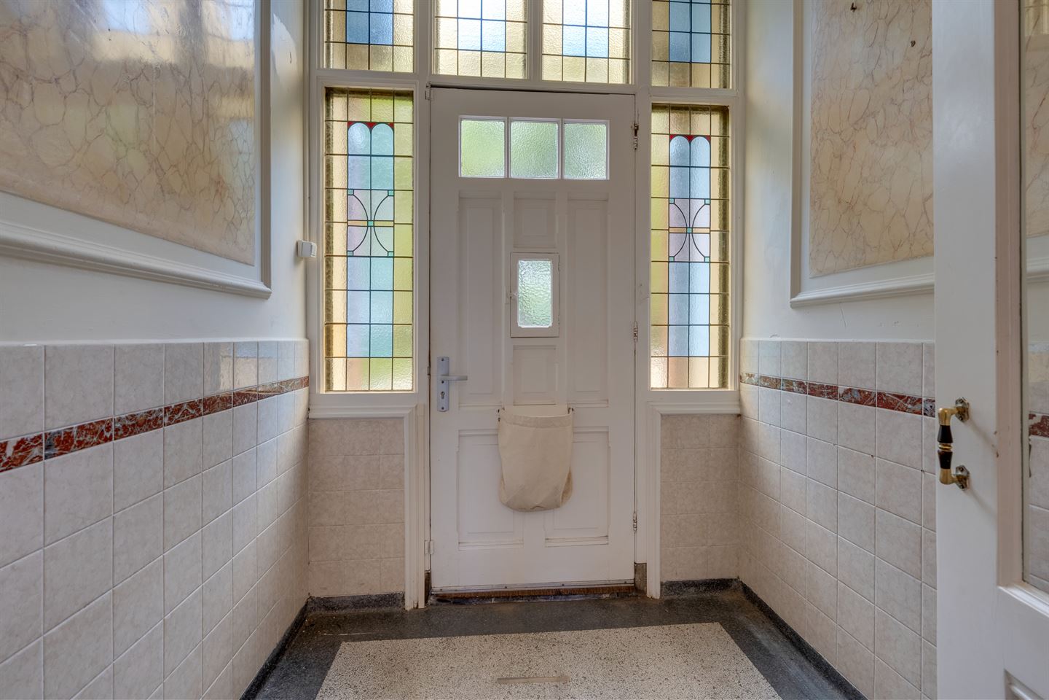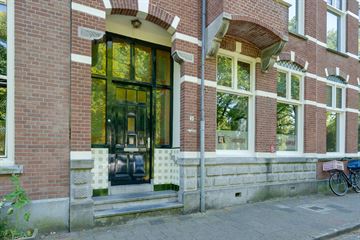Verkoopgeschiedenis
- Aangeboden sinds
- 27 september 2024
- Verkoopdatum
- 5 november 2024
- Looptijd
- 5 weken
Omschrijving
Te koop: Markant en statig bedrijfspand op toplocatie in de binnenstad van Purmerend
Bent u op zoek naar een unieke locatie voor uw bedrijf, waar rust en bereikbaarheid hand in hand gaan? Dit imposante neorenaissance pand, gelegen aan een prachtige gracht met plantsoen, biedt u de perfecte combinatie van historische charme en modern comfort. Met een oppervlakte van bijna 225 m² VVO, verdeeld over drie verdiepingen, is dit pand ideaal voor diverse bedrijfsdoeleinden.
Locatie: Gelegen op loopafstand van de gezellige Koemarkt en het Willem Eggert Winkelcentrum met volop parkeergelegenheid, biedt dit pand alle voorzieningen binnen handbereik. De schitterende ligging aan de gracht zorgt voor een rustige werkomgeving, terwijl de diepe achtertuin op het zuidwesten optimale privacy en ontspanning biedt.
Indeling:
Begane grond:
- Riante entree met trapopgang
- Toilet met zwart marmeren vloer
- Keuken met handgemaakte L-vormige inrichting, inbouwapparatuur en hardstenen aanrecht
- Schitterende ‘kamer en suite’ ruimte met glas-in-lood deuren en twee zwart marmeren schouwen,
waarvan één in gebruik als open haard
- Aangrenzende serre-kamer met openslaande tuindeuren
Eerste verdieping:
- Grote overloop
- Luxe badkamer met ligbad/whirlpool, douche, zwevend tweede toilet en wastafelmeubel
- Drie werkkamers/kantoorruimtes
- Flink balkon aan de achterzijde, pal op het zuiden
- Uniek uitzicht over de plantsoengracht vanuit de erker aan de voorzijde
Tweede verdieping:
- Ruime overloop met dakraam en grote kast met wasmachine- en drogeraansluiting
- Tweede badkamer met douche, derde toilet en wastafelmeubel
- Twee grote werkkamers/kantoorruimtes
- Enorme bergruimte met bovengelegen vliering, ideaal als extra opslagruimte of kantoor
Tuin:
De prachtig aangelegde ‘Engelse tuin’ van bijna 20 meter diep biedt de gehele dag zon en optimale privacy dankzij de open ligging, bosschages en oude bomen. De grote onderheide berging annex garage van circa 35 m² biedt ruimte voor (minimaal) twee auto’s, compleet met elektrische kanteldeur, biedt extra opslagruimte en een perfecte afsluiting van de achtertuin.
Algemeen:
Laat uw fantasie de vrije loop en ontdek de mogelijkheden van dit prachtige bedrijfspand. Neem vandaag nog contact met ons op voor een bezichtiging en ervaar zelf de unieke sfeer en mogelijkheden die dit pand te bieden heeft.
Bestemming:
Gemengd 5; de voor Gemengd-5 aangewezen gronden zijn bestemd voor:
a. praktijkruimten
b. ateliers
c. dienstverlening
d. maatschappelijke voorzieningen
e. kantoren
f. garages
g. ter plaatse van de aanduiding "wonen": tevens een woning
h. bij deze bestemming behorende voorzieningen, zoals groen, parkeervoorzieningen, nutsvoorzieningen en water
i. bij deze bestemming behorende erven, terreinen en bouwwerken, geen gebouwen zijnde
--- ENGLISH TRANSLATION ---
For Sale:
Distinctive and stately commercial property in prime location in the city center of Purmerend
Are you looking for a unique location for your business, where tranquility and accessibility go hand in hand? This impressive Neo-Renaissance building, situated on a beautiful canal with a park, offers you the perfect combination of historical charm and modern comfort. With a living/working area of nearly 225 m² spread over three floors, this property is ideal for various business purposes.
Location:
Located within walking distance of the lively Koemarkt and the Willem Eggert Shopping Center, this property offers all amenities within reach. The stunning location on the canal provides a peaceful working environment, while the deep backyard facing southwest offers optimal privacy and relaxation.
Layout:
Ground Floor:
• Spacious entrance with staircase
• Toilet with black marble floor
• Kitchen with handmade L-shaped layout, built-in appliances, and stone countertop
• Beautiful ‘room en suite’ space with stained glass doors and two black marble fireplaces, one of which is used as an open fireplace
• Adjacent conservatory room with French doors to the garden
First Floor:
• Large landing
• Luxurious bathroom with bathtub/whirlpool, shower, floating second toilet, and washbasin
• Three workrooms/offices
• Large balcony at the rear, facing south
• Unique view over the canal park from the bay window at the front
Second Floor:
• Spacious landing with skylight and large closet with washer and dryer connections
• Second bathroom with shower, third toilet, and washbasin
• Two large workrooms/offices
• Huge storage space with an overhead loft, ideal as extra storage or office space
Garden:
The beautifully landscaped ‘English garden’ of nearly 20 meters deep offers sun all day and optimal privacy thanks to the open location, shrubs, and old trees. The large, underpinned storage annex garage of approximately 35 m² provides space for (at least) two cars, complete with an electric tilt door, offering extra storage space and a perfect closure of the backyard.
General:
Let your imagination run wild and discover the possibilities of this beautiful commercial property. Contact us today for a viewing and experience the unique atmosphere and possibilities this property has to offer.
Zoning:
Mixed 5; the grounds designated for Mixed-5 are intended for:
a. practice rooms
b. studios
c. services
d. social facilities
e. offices
f. garages
g. at the location of the designation “residential”: also a dwelling
h. facilities associated with this destination, such as green spaces, parking facilities, utilities, and water
i. yards, grounds, and structures associated with this destination, not being buildings
Bent u op zoek naar een unieke locatie voor uw bedrijf, waar rust en bereikbaarheid hand in hand gaan? Dit imposante neorenaissance pand, gelegen aan een prachtige gracht met plantsoen, biedt u de perfecte combinatie van historische charme en modern comfort. Met een oppervlakte van bijna 225 m² VVO, verdeeld over drie verdiepingen, is dit pand ideaal voor diverse bedrijfsdoeleinden.
Locatie: Gelegen op loopafstand van de gezellige Koemarkt en het Willem Eggert Winkelcentrum met volop parkeergelegenheid, biedt dit pand alle voorzieningen binnen handbereik. De schitterende ligging aan de gracht zorgt voor een rustige werkomgeving, terwijl de diepe achtertuin op het zuidwesten optimale privacy en ontspanning biedt.
Indeling:
Begane grond:
- Riante entree met trapopgang
- Toilet met zwart marmeren vloer
- Keuken met handgemaakte L-vormige inrichting, inbouwapparatuur en hardstenen aanrecht
- Schitterende ‘kamer en suite’ ruimte met glas-in-lood deuren en twee zwart marmeren schouwen,
waarvan één in gebruik als open haard
- Aangrenzende serre-kamer met openslaande tuindeuren
Eerste verdieping:
- Grote overloop
- Luxe badkamer met ligbad/whirlpool, douche, zwevend tweede toilet en wastafelmeubel
- Drie werkkamers/kantoorruimtes
- Flink balkon aan de achterzijde, pal op het zuiden
- Uniek uitzicht over de plantsoengracht vanuit de erker aan de voorzijde
Tweede verdieping:
- Ruime overloop met dakraam en grote kast met wasmachine- en drogeraansluiting
- Tweede badkamer met douche, derde toilet en wastafelmeubel
- Twee grote werkkamers/kantoorruimtes
- Enorme bergruimte met bovengelegen vliering, ideaal als extra opslagruimte of kantoor
Tuin:
De prachtig aangelegde ‘Engelse tuin’ van bijna 20 meter diep biedt de gehele dag zon en optimale privacy dankzij de open ligging, bosschages en oude bomen. De grote onderheide berging annex garage van circa 35 m² biedt ruimte voor (minimaal) twee auto’s, compleet met elektrische kanteldeur, biedt extra opslagruimte en een perfecte afsluiting van de achtertuin.
Algemeen:
Laat uw fantasie de vrije loop en ontdek de mogelijkheden van dit prachtige bedrijfspand. Neem vandaag nog contact met ons op voor een bezichtiging en ervaar zelf de unieke sfeer en mogelijkheden die dit pand te bieden heeft.
Bestemming:
Gemengd 5; de voor Gemengd-5 aangewezen gronden zijn bestemd voor:
a. praktijkruimten
b. ateliers
c. dienstverlening
d. maatschappelijke voorzieningen
e. kantoren
f. garages
g. ter plaatse van de aanduiding "wonen": tevens een woning
h. bij deze bestemming behorende voorzieningen, zoals groen, parkeervoorzieningen, nutsvoorzieningen en water
i. bij deze bestemming behorende erven, terreinen en bouwwerken, geen gebouwen zijnde
--- ENGLISH TRANSLATION ---
For Sale:
Distinctive and stately commercial property in prime location in the city center of Purmerend
Are you looking for a unique location for your business, where tranquility and accessibility go hand in hand? This impressive Neo-Renaissance building, situated on a beautiful canal with a park, offers you the perfect combination of historical charm and modern comfort. With a living/working area of nearly 225 m² spread over three floors, this property is ideal for various business purposes.
Location:
Located within walking distance of the lively Koemarkt and the Willem Eggert Shopping Center, this property offers all amenities within reach. The stunning location on the canal provides a peaceful working environment, while the deep backyard facing southwest offers optimal privacy and relaxation.
Layout:
Ground Floor:
• Spacious entrance with staircase
• Toilet with black marble floor
• Kitchen with handmade L-shaped layout, built-in appliances, and stone countertop
• Beautiful ‘room en suite’ space with stained glass doors and two black marble fireplaces, one of which is used as an open fireplace
• Adjacent conservatory room with French doors to the garden
First Floor:
• Large landing
• Luxurious bathroom with bathtub/whirlpool, shower, floating second toilet, and washbasin
• Three workrooms/offices
• Large balcony at the rear, facing south
• Unique view over the canal park from the bay window at the front
Second Floor:
• Spacious landing with skylight and large closet with washer and dryer connections
• Second bathroom with shower, third toilet, and washbasin
• Two large workrooms/offices
• Huge storage space with an overhead loft, ideal as extra storage or office space
Garden:
The beautifully landscaped ‘English garden’ of nearly 20 meters deep offers sun all day and optimal privacy thanks to the open location, shrubs, and old trees. The large, underpinned storage annex garage of approximately 35 m² provides space for (at least) two cars, complete with an electric tilt door, offering extra storage space and a perfect closure of the backyard.
General:
Let your imagination run wild and discover the possibilities of this beautiful commercial property. Contact us today for a viewing and experience the unique atmosphere and possibilities this property has to offer.
Zoning:
Mixed 5; the grounds designated for Mixed-5 are intended for:
a. practice rooms
b. studios
c. services
d. social facilities
e. offices
f. garages
g. at the location of the designation “residential”: also a dwelling
h. facilities associated with this destination, such as green spaces, parking facilities, utilities, and water
i. yards, grounds, and structures associated with this destination, not being buildings
Betrokken makelaar
Kaart
Kaart laden...
Kadastrale grens
Bebouwing
Reistijd
Krijg inzicht in de bereikbaarheid van dit object vanuit bijvoorbeeld een openbaar vervoer station of vanuit een adres.
