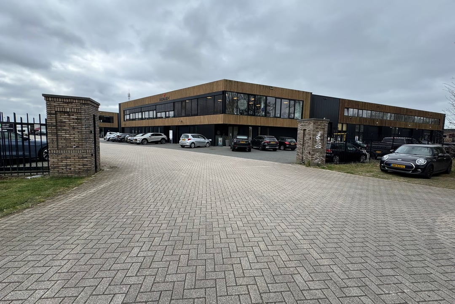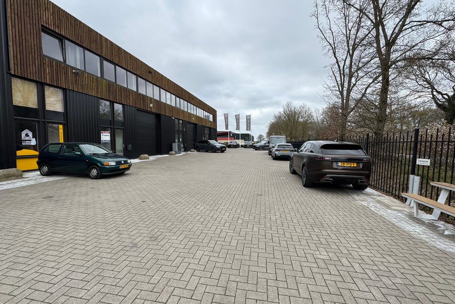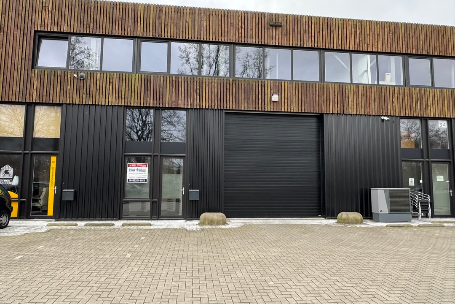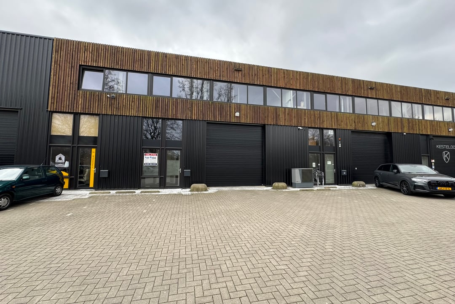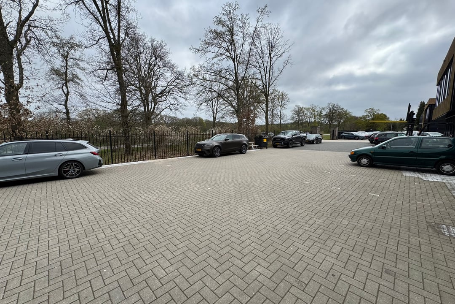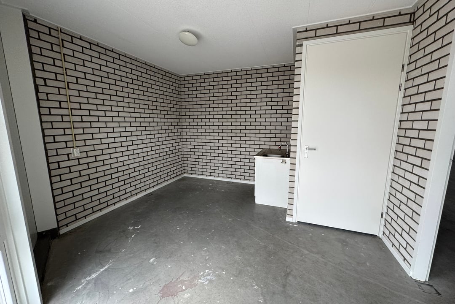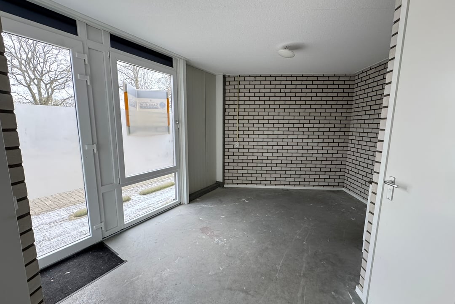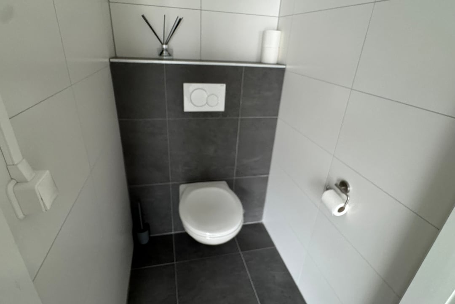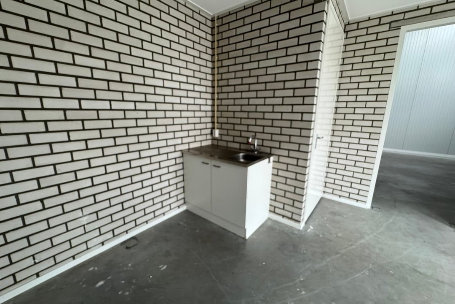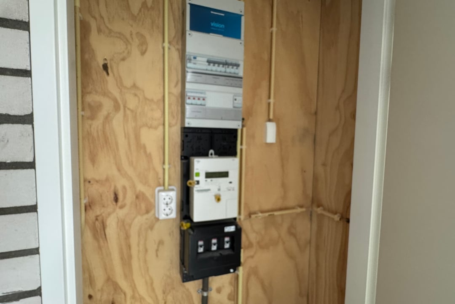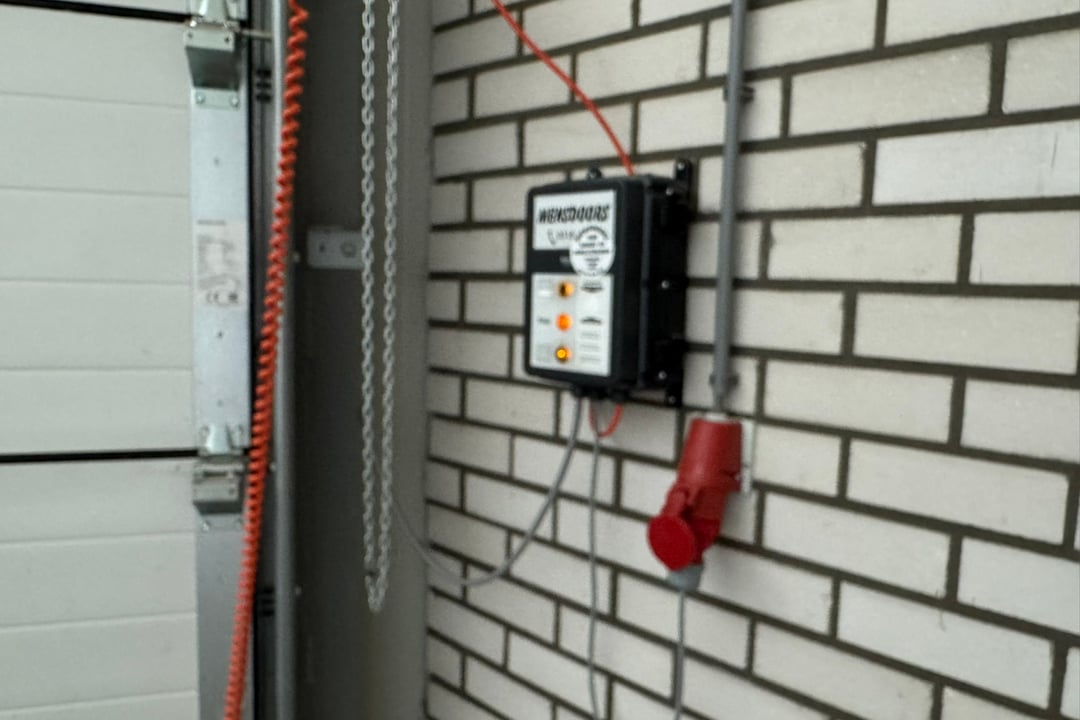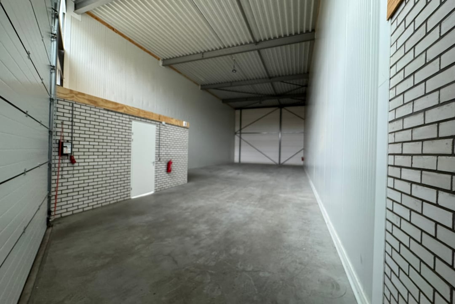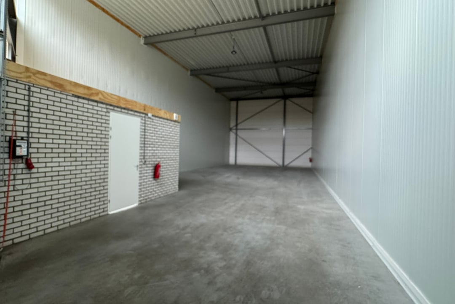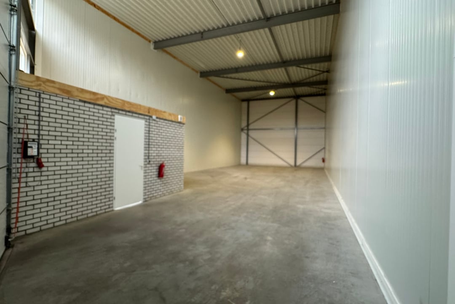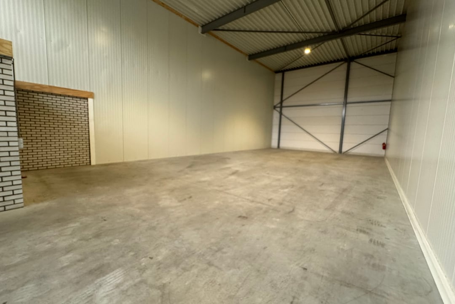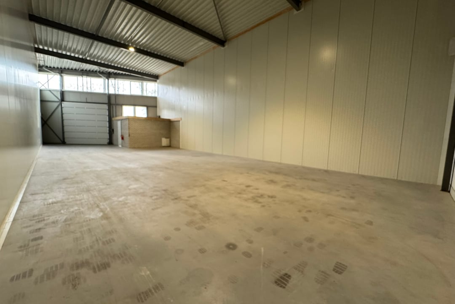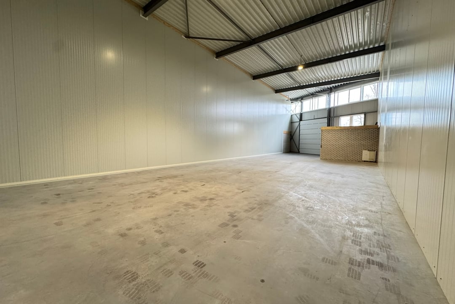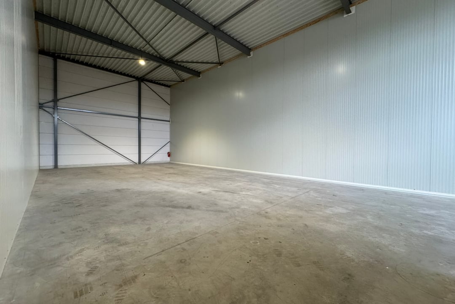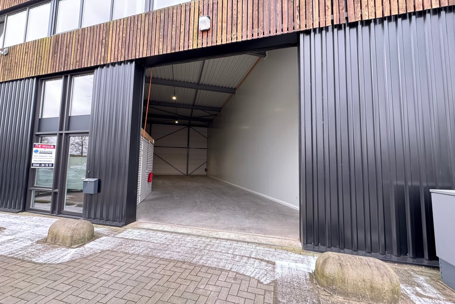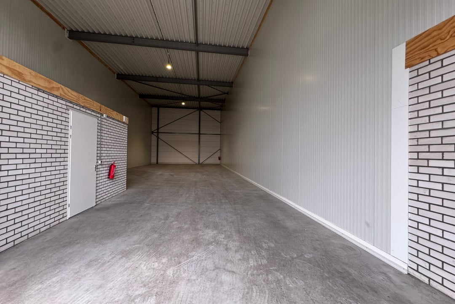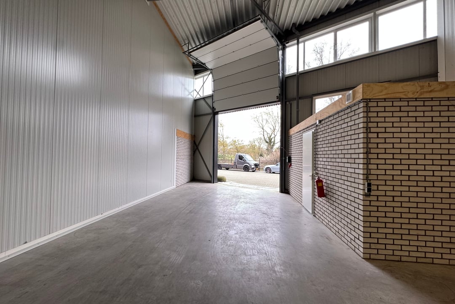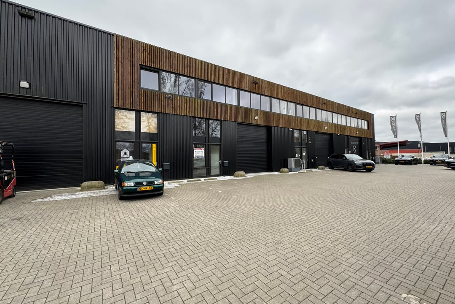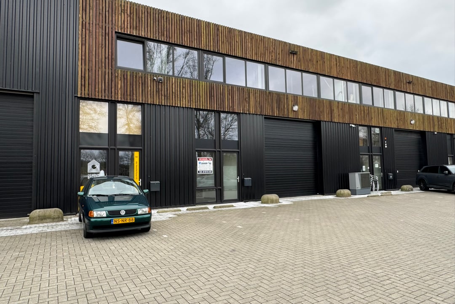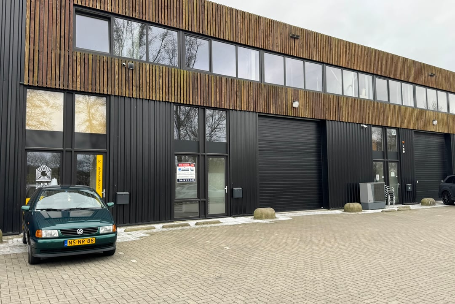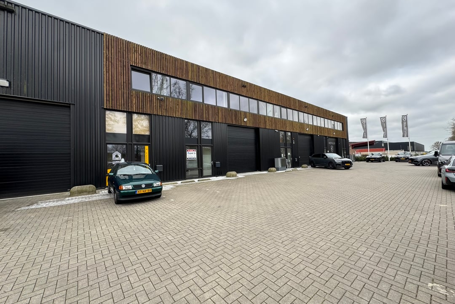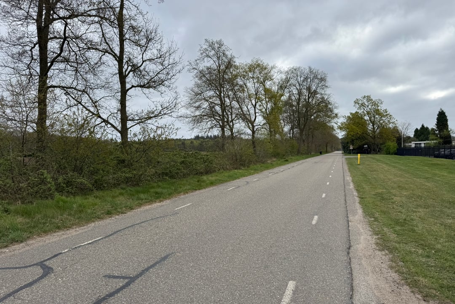 This business property on funda in business: https://www.fundainbusiness.nl/43833460
This business property on funda in business: https://www.fundainbusiness.nl/43833460
Autoweg 32 3911 TK Rhenen
€ 1,832 p/mo.
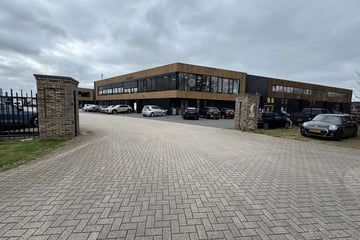
Description
On the outer edge of the Remmerden business park, on the Autoweg in Rhenen, this MULTIFUNCTIONAL INDUSTRIAL HALL with a gross floor area of ??229 m² is for rent.
Gross floor area of ??approximately 229 m²
The clear height is approximately 7.20 meters.
Rental price for the 229 m² industrial hall is € 96.00 per m² per year excluding VAT.
The unit is equipped with a large overhead door measuring approximately 4.10 meters by 4.10 meters.
The industrial hall has a reception area and an office space.
The industrial hall is optimally insulated. Heating can be done by means of underfloor heating. This has been prepared.
The landlord does not want a car-related tenant such as a car repair company, car dealer, etc.
The accessibility is good by both public transport and by (freight) car. The industrial building is located a short distance from the provincial road from Utrecht to Arnhem (N225).
Parking:
2 parking spaces on the forecourt.
Acceptance:
Short term.
Rent € 1,832.00 per month excluding VAT and excluding consumption of utilities
Rent provisions
Rent period: five years + five option years. Shorter period possible in consultation!
Lease agreement: lease agreement based on the model of the Real Estate Council (ROZ), as used by the Dutch Association of Real Estate Agents (NVM)
Indexation: indexation takes place annually, based on the change in
the monthly price index figure according to the consumer price index series CPI Index all households (2000 = 100)
Payment of rent: before the first of each month in advance,
Security of rent: bank guarantee or deposit equal to at least three months' rent including the legally due sales tax.
Sales tax: if the tenant does not meet the so-called ‘90% criterion’, the rental will be exempt from sales tax by operation of law. In that case, the agreed basic rent, excluding sales tax, will be increased in such a way that the financial disadvantage incurred by the landlord is compensated.
Are you interested? Then contact us and come and have a look!
Gross floor area of ??approximately 229 m²
The clear height is approximately 7.20 meters.
Rental price for the 229 m² industrial hall is € 96.00 per m² per year excluding VAT.
The unit is equipped with a large overhead door measuring approximately 4.10 meters by 4.10 meters.
The industrial hall has a reception area and an office space.
The industrial hall is optimally insulated. Heating can be done by means of underfloor heating. This has been prepared.
The landlord does not want a car-related tenant such as a car repair company, car dealer, etc.
The accessibility is good by both public transport and by (freight) car. The industrial building is located a short distance from the provincial road from Utrecht to Arnhem (N225).
Parking:
2 parking spaces on the forecourt.
Acceptance:
Short term.
Rent € 1,832.00 per month excluding VAT and excluding consumption of utilities
Rent provisions
Rent period: five years + five option years. Shorter period possible in consultation!
Lease agreement: lease agreement based on the model of the Real Estate Council (ROZ), as used by the Dutch Association of Real Estate Agents (NVM)
Indexation: indexation takes place annually, based on the change in
the monthly price index figure according to the consumer price index series CPI Index all households (2000 = 100)
Payment of rent: before the first of each month in advance,
Security of rent: bank guarantee or deposit equal to at least three months' rent including the legally due sales tax.
Sales tax: if the tenant does not meet the so-called ‘90% criterion’, the rental will be exempt from sales tax by operation of law. In that case, the agreed basic rent, excluding sales tax, will be increased in such a way that the financial disadvantage incurred by the landlord is compensated.
Are you interested? Then contact us and come and have a look!
Features
Transfer of ownership
- Rental price
- € 1,832 per month
- Listed since
-
- Status
- Available
- Acceptance
- Available in consultation
Construction
- Main use
- Industrial unit
- Building type
- Resale property
- Year of construction
- 2018
Surface areas
- Area
- 229 m²
- Industrial unit area
- 229 m²
- Clearance
- 7.2 m
- Clear span
- 9 m
- Maximum load
- 1,500 kg/m²
Layout
- Facilities
- Rooflights, overhead doors, three-phase electric power, concrete floor, toilet and pantry
Energy
- Energy label
- A 0.71
Surroundings
- Location
- Business park and rural area
- Accessibility
- Bus stop in 500 m to 1000 m, Dutch Railways Intercity station in 3000 m to 4000 m and motorway exit in 5000 m or more
- Local facilities
- Bank in 5000 m or more, recreation in less than 500 m, restaurant in 1000 m to 1500 m and retail outlet in 3000 m to 4000 m
NVM real estate agent
Photos
