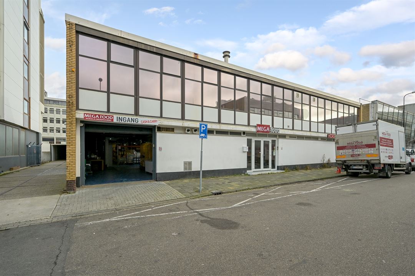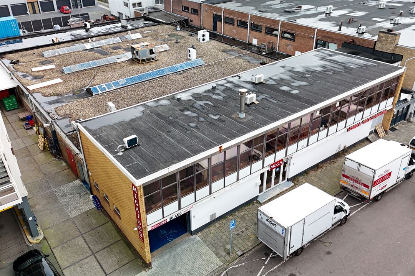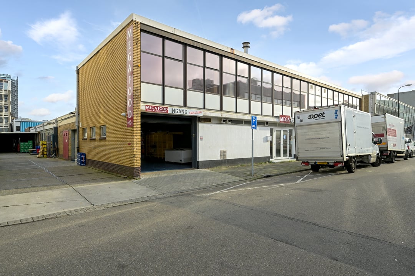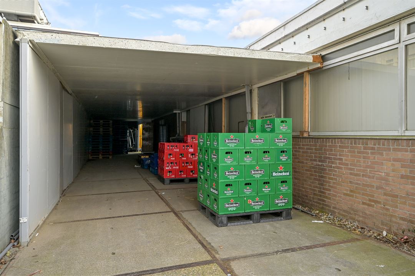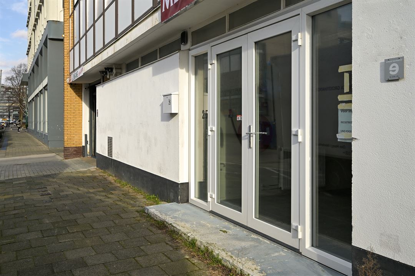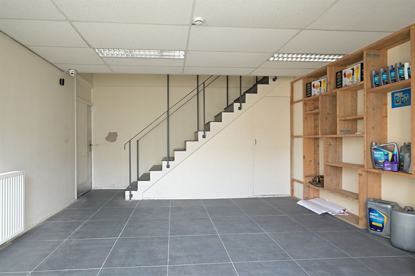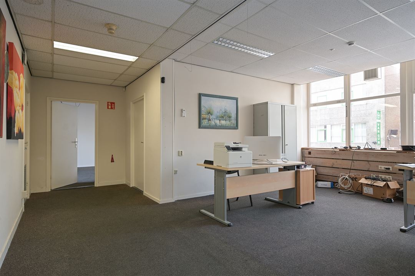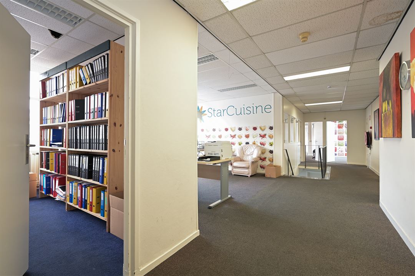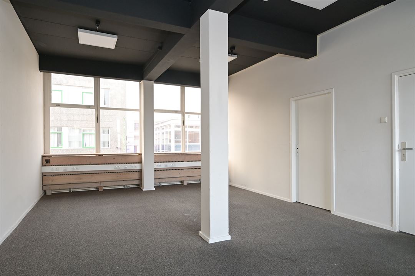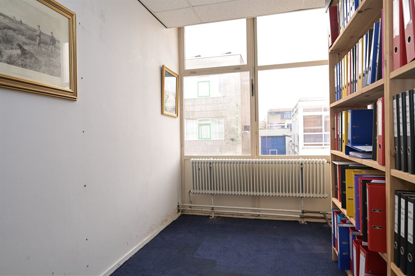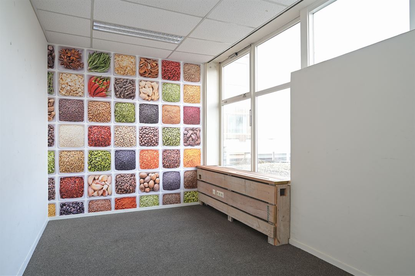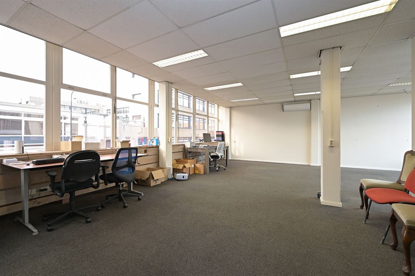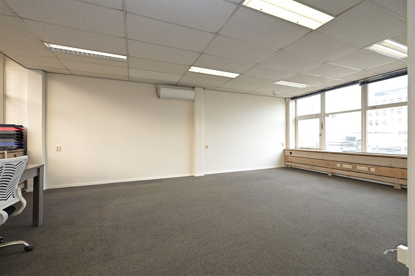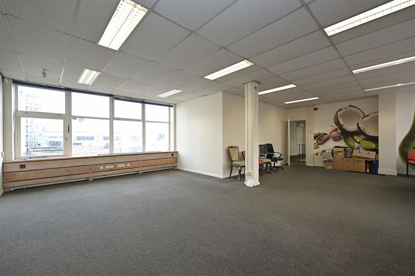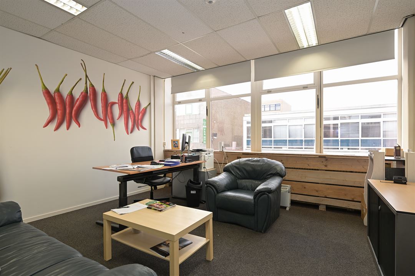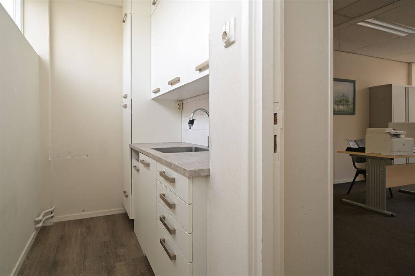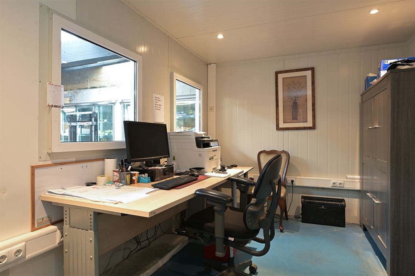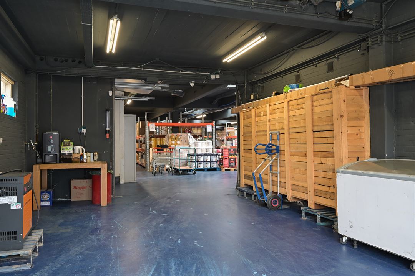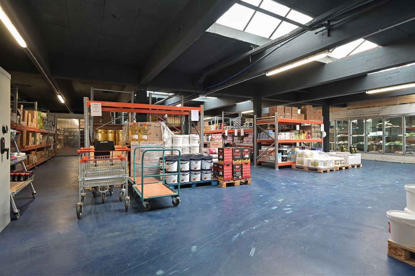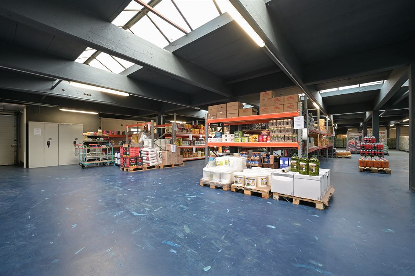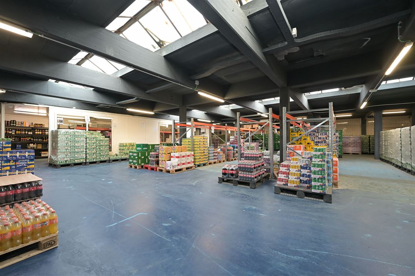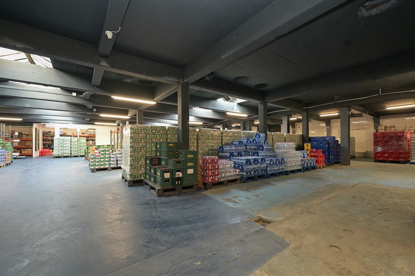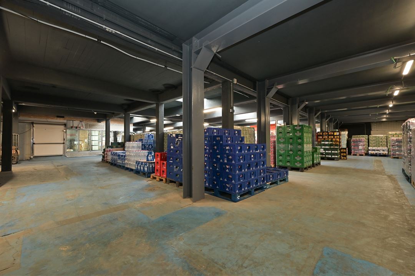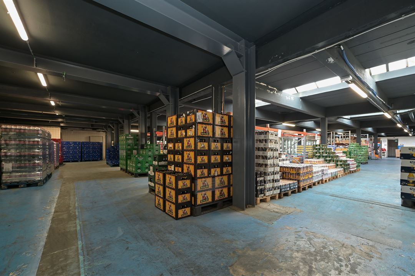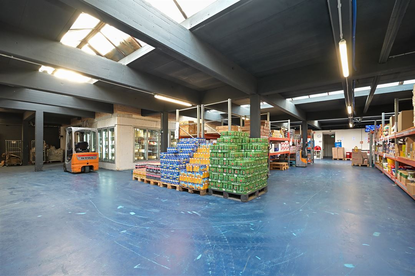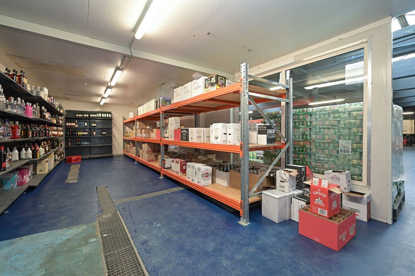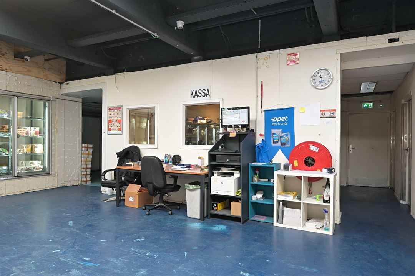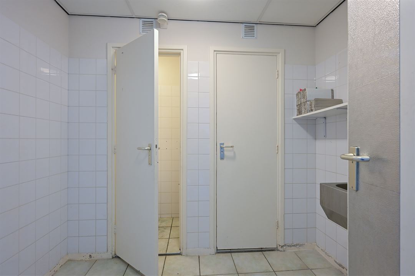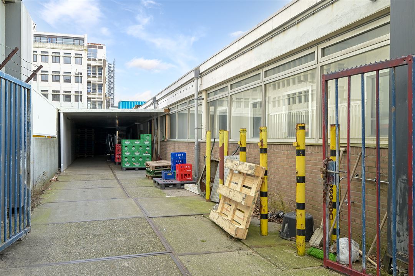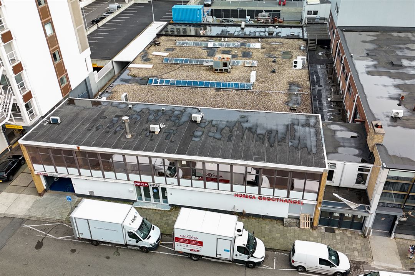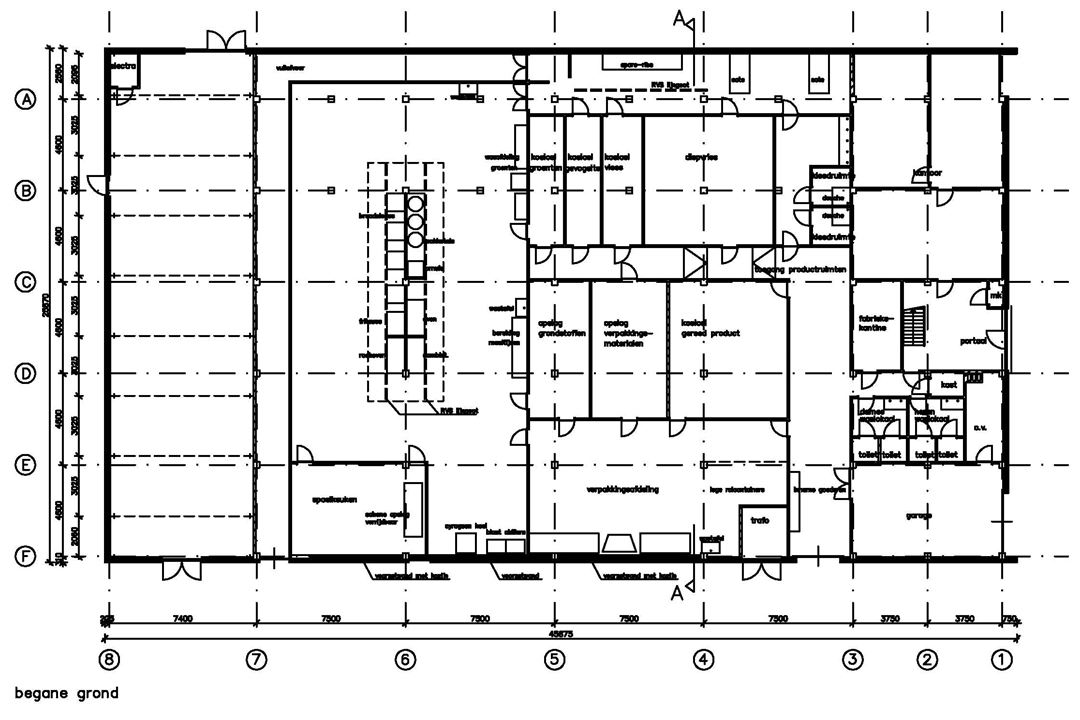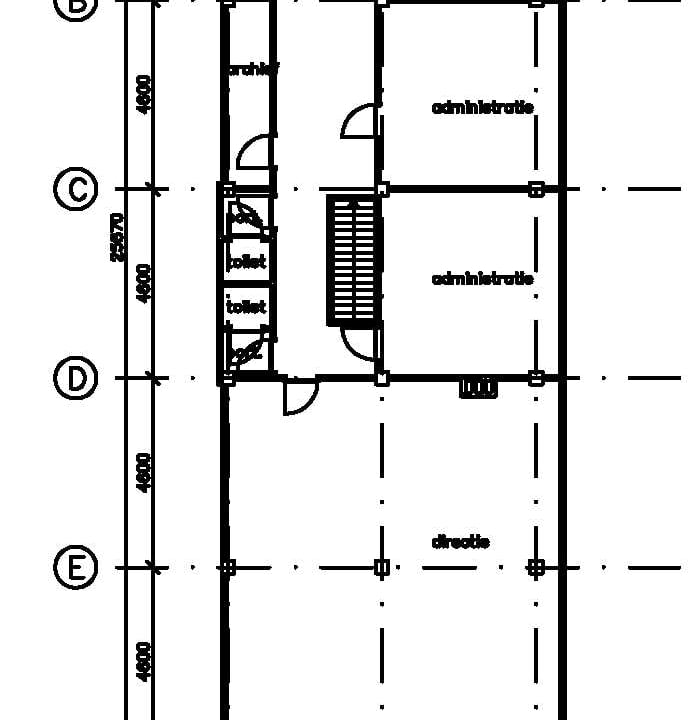 This business property on funda in business: https://www.fundainbusiness.nl/43474751
This business property on funda in business: https://www.fundainbusiness.nl/43474751
van Gijnstraat 25 2288 GB Rijswijk (ZH)
€ 80,000 /yr

Description
Van Gijnstraat 25, Rijswijk
OBJECT DESCRIPTION
This is a commercial space on the ground floor with refrigerators and freezers. Because of the skylight there is a lot of light in the business space. In addition, there is an office of approximately 220 m² available on the 1st floor.
ENVIRONMENTAL FACTORS
One of the largest business and office locations in the Haaglanden region is De Plaspoelpolder. De Plaspoelpolder was developed in 1953, for which the municipality of Rijswijk and The Hague had established the "Industrieschap Plaspoelpolder". The business locations Broekpolder, Hoornwijck and Rijswijk Zuidflank were also developed by the Industrieschap. The Plaspoelpolder is home to a number of large companies such as: The European Patent Office, Shell Technology Exploration and Production, TUI and pension funds.
Medium-sized companies such as; the Government Business Centre with a large ICT centre, HR Group, Kiwa, Teesing and there are installation companies, construction consultancy firms, cleaning companies, accountants and tax consultancy firms, import and export companies. More and more office and business buildings are being set up as business incubators for small SMEs and self-employed workers.
METRAGE
The total available surface area is approximately 1,370 m² l.f.a. (according to NEN 2580) and is divided as follows:
- ground floor (commercial space): approx. 1,150 sqm l.f.a;
- 1st floor (office space): approx. 220 sq.m. floor space.
DELIVERY LEVEL
The property is delivered in its current state and is equipped with, among other things
- freezers
- refrigerators;
- overhead door;
- toilets;
- pantry;
- opening windows;
- fluorescent lighting;
- suspended ceiling;
- shelving in consultation for takeover.
ZONING PLAN
Plaspoelpolder, 1st complete revision' adopted on 29-08-2013.
The object falls under zoning category 'Mixed 3'.
For the full zoning plan, please visit: omgevingswet.overheid.nl
ACCESSIBILITY
The object is located in the Plaspoelpolder office and business park. Diagonally opposite the building is a tram stop, so the distance to The Hague CS and to Rijswijk CS is minimal. Accessibility by public transport is therefore excellent.
The same applies to accessibility by car. The A4, A12 and A13 motorways are less than 1 kilometre from the property.
PARKING
The property has 3 adjacent parking spaces.
Paid parking on the public road is available in the immediate vicinity. It is also possible to apply for a company parking permit.
RENTAL PRICE
€ 80.000,- per year excl. VAT.
SERVICE CHARGES
Tenant has to take care of the connection and payment of all utilities.
RENTAL PERIOD
5 (five) years.
TERMINATION PERIOD
12 (twelve) months.
ACCEPTANCE
By mutual agreement.
RENT PAYMENT
Per month in advance.
RENT ADJUSTMENT
Annually, for the first time 1 year after commencement date, based on the change of the price index figure according to the Consumer Price Index (CPI), All Households (2015=100), published by Statistics Netherlands (CBS).
VAT
Landlord wishes to opt for VAT-taxed letting. If the tenant does not meet the criteria, a percentage to be agreed upon to compensate for the lost VAT will be determined.
SECURITY
Bank guarantee/security deposit in the amount of a gross payment obligation of at least 3 (three) months (rent, service costs and VAT), depending on the tenant's financial strength.
RENTAL AGREEMENT
The rental agreement will be drawn up in accordance with the ROZ model Huurvereenkomst KANTOORRUIMTE en andere bedrijfsruimte in de zin van Artikel 7:230a BW (Office and other business premises rental agreement within the meaning of Section 7:230a of the Dutch Civil Code), as adopted by the Raad voor Onroerende Zaken (ROZ) in 2015, with additional provisions for the lessor.
PARTICULARS
This is a sublet situation.
+++
The above property information has been compiled with care. We accept no liability for its accuracy, nor can any rights be derived from the information provided. Floor and other surface areas mentioned are only indicative and may deviate in reality. It is expressly stated that this information may not be regarded as an offer or quotation.
OBJECT DESCRIPTION
This is a commercial space on the ground floor with refrigerators and freezers. Because of the skylight there is a lot of light in the business space. In addition, there is an office of approximately 220 m² available on the 1st floor.
ENVIRONMENTAL FACTORS
One of the largest business and office locations in the Haaglanden region is De Plaspoelpolder. De Plaspoelpolder was developed in 1953, for which the municipality of Rijswijk and The Hague had established the "Industrieschap Plaspoelpolder". The business locations Broekpolder, Hoornwijck and Rijswijk Zuidflank were also developed by the Industrieschap. The Plaspoelpolder is home to a number of large companies such as: The European Patent Office, Shell Technology Exploration and Production, TUI and pension funds.
Medium-sized companies such as; the Government Business Centre with a large ICT centre, HR Group, Kiwa, Teesing and there are installation companies, construction consultancy firms, cleaning companies, accountants and tax consultancy firms, import and export companies. More and more office and business buildings are being set up as business incubators for small SMEs and self-employed workers.
METRAGE
The total available surface area is approximately 1,370 m² l.f.a. (according to NEN 2580) and is divided as follows:
- ground floor (commercial space): approx. 1,150 sqm l.f.a;
- 1st floor (office space): approx. 220 sq.m. floor space.
DELIVERY LEVEL
The property is delivered in its current state and is equipped with, among other things
- freezers
- refrigerators;
- overhead door;
- toilets;
- pantry;
- opening windows;
- fluorescent lighting;
- suspended ceiling;
- shelving in consultation for takeover.
ZONING PLAN
Plaspoelpolder, 1st complete revision' adopted on 29-08-2013.
The object falls under zoning category 'Mixed 3'.
For the full zoning plan, please visit: omgevingswet.overheid.nl
ACCESSIBILITY
The object is located in the Plaspoelpolder office and business park. Diagonally opposite the building is a tram stop, so the distance to The Hague CS and to Rijswijk CS is minimal. Accessibility by public transport is therefore excellent.
The same applies to accessibility by car. The A4, A12 and A13 motorways are less than 1 kilometre from the property.
PARKING
The property has 3 adjacent parking spaces.
Paid parking on the public road is available in the immediate vicinity. It is also possible to apply for a company parking permit.
RENTAL PRICE
€ 80.000,- per year excl. VAT.
SERVICE CHARGES
Tenant has to take care of the connection and payment of all utilities.
RENTAL PERIOD
5 (five) years.
TERMINATION PERIOD
12 (twelve) months.
ACCEPTANCE
By mutual agreement.
RENT PAYMENT
Per month in advance.
RENT ADJUSTMENT
Annually, for the first time 1 year after commencement date, based on the change of the price index figure according to the Consumer Price Index (CPI), All Households (2015=100), published by Statistics Netherlands (CBS).
VAT
Landlord wishes to opt for VAT-taxed letting. If the tenant does not meet the criteria, a percentage to be agreed upon to compensate for the lost VAT will be determined.
SECURITY
Bank guarantee/security deposit in the amount of a gross payment obligation of at least 3 (three) months (rent, service costs and VAT), depending on the tenant's financial strength.
RENTAL AGREEMENT
The rental agreement will be drawn up in accordance with the ROZ model Huurvereenkomst KANTOORRUIMTE en andere bedrijfsruimte in de zin van Artikel 7:230a BW (Office and other business premises rental agreement within the meaning of Section 7:230a of the Dutch Civil Code), as adopted by the Raad voor Onroerende Zaken (ROZ) in 2015, with additional provisions for the lessor.
PARTICULARS
This is a sublet situation.
+++
The above property information has been compiled with care. We accept no liability for its accuracy, nor can any rights be derived from the information provided. Floor and other surface areas mentioned are only indicative and may deviate in reality. It is expressly stated that this information may not be regarded as an offer or quotation.
Features
Transfer of ownership
- Rental price
- € 80,000 per year
- First rental price
- € 100,000 per year
- Listed since
-
- Status
- Available
- Acceptance
- Available in consultation
Construction
- Main use
- Industrial unit
- Building type
- Resale property
- Year of construction
- 1963
Surface areas
- Area
- 1,370 m²
- Industrial unit area
- 1,150 m²
- Office area
- 220 m²
Layout
- Number of floors
- 1 floor
- Facilities
- Overhead doors, toilet and pantry
Energy
- Energy label
- Not available
Surroundings
- Location
- Business park
- Accessibility
- Bus stop in less than 500 m, Dutch Railways Intercity station in 1500 m to 2000 m, motorway exit in 500 m to 1000 m and Tram stop in less than 500 m
Parking
- Parking spaces
- 3 covered parking spaces
NVM real estate agent
Photos
