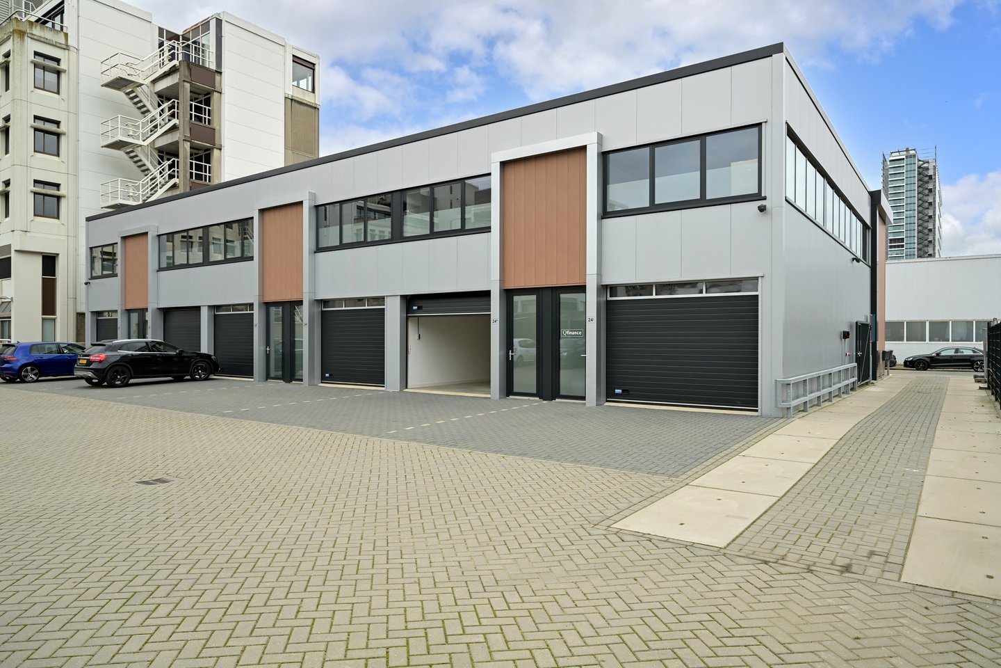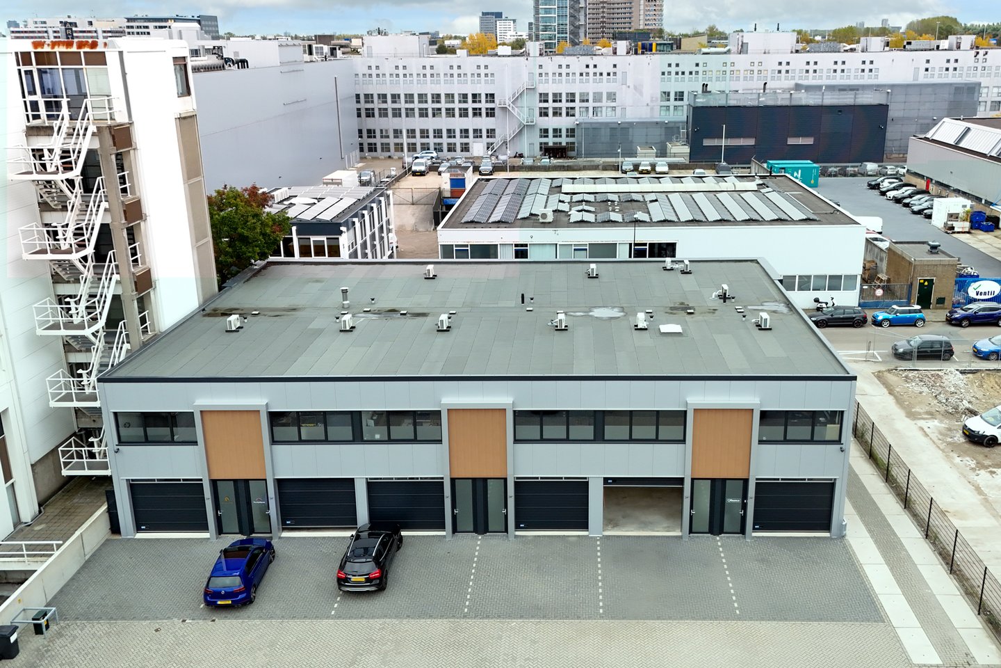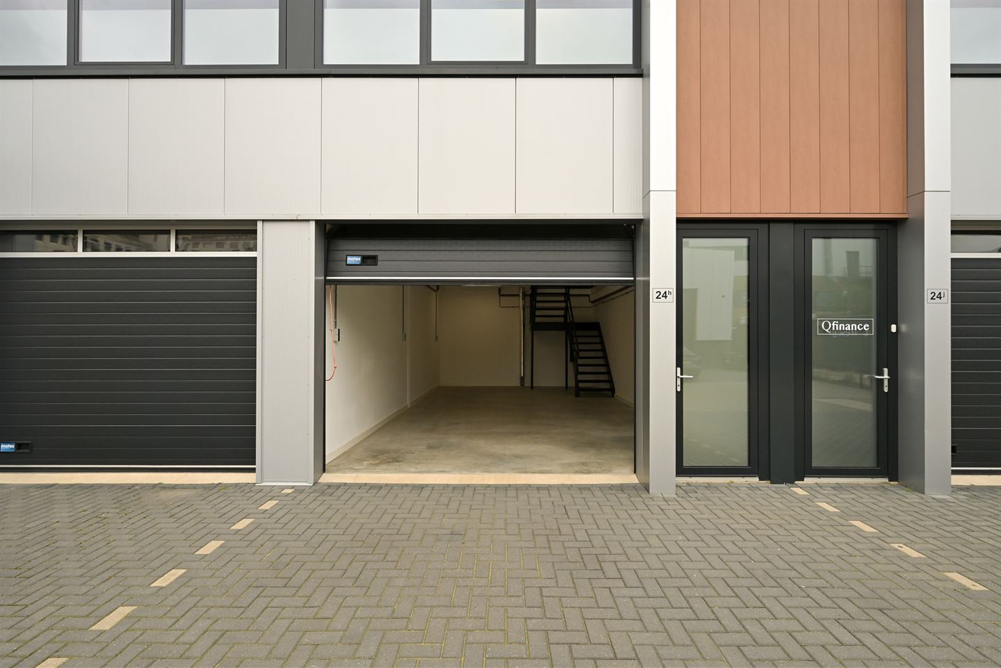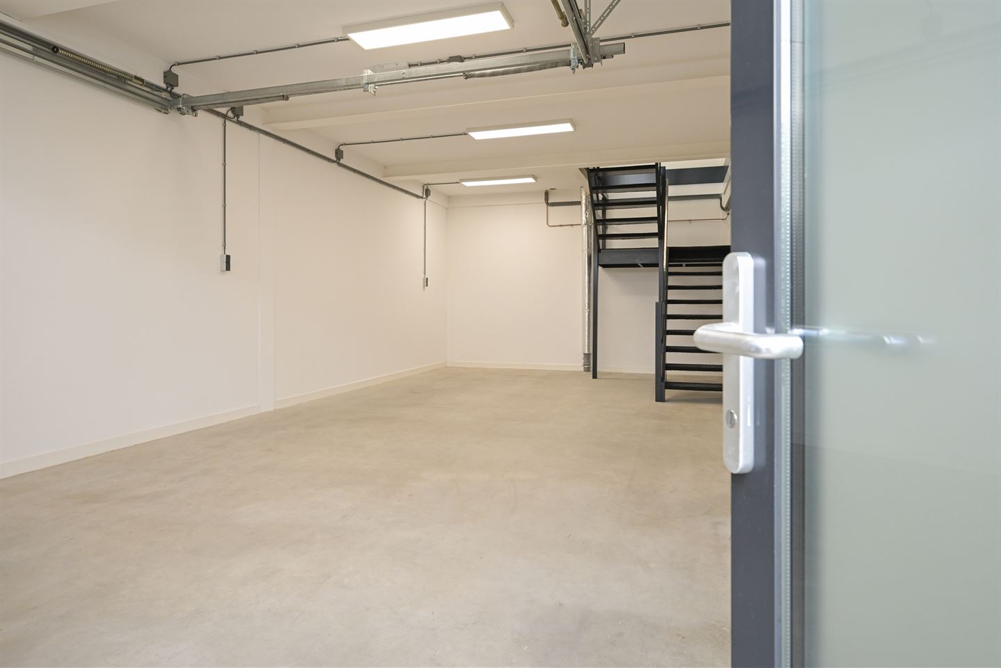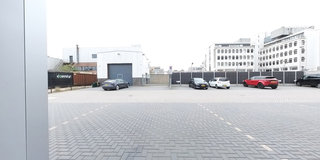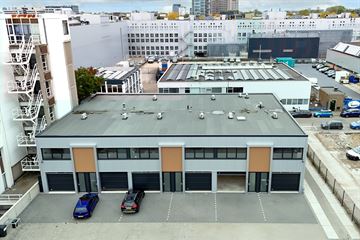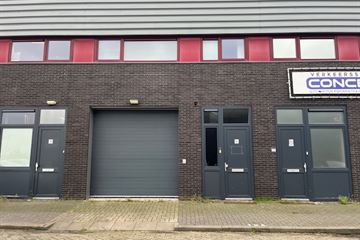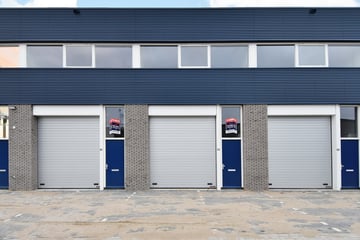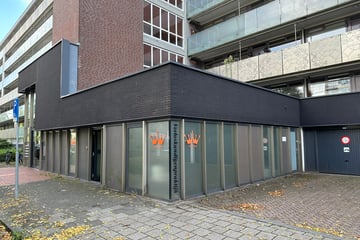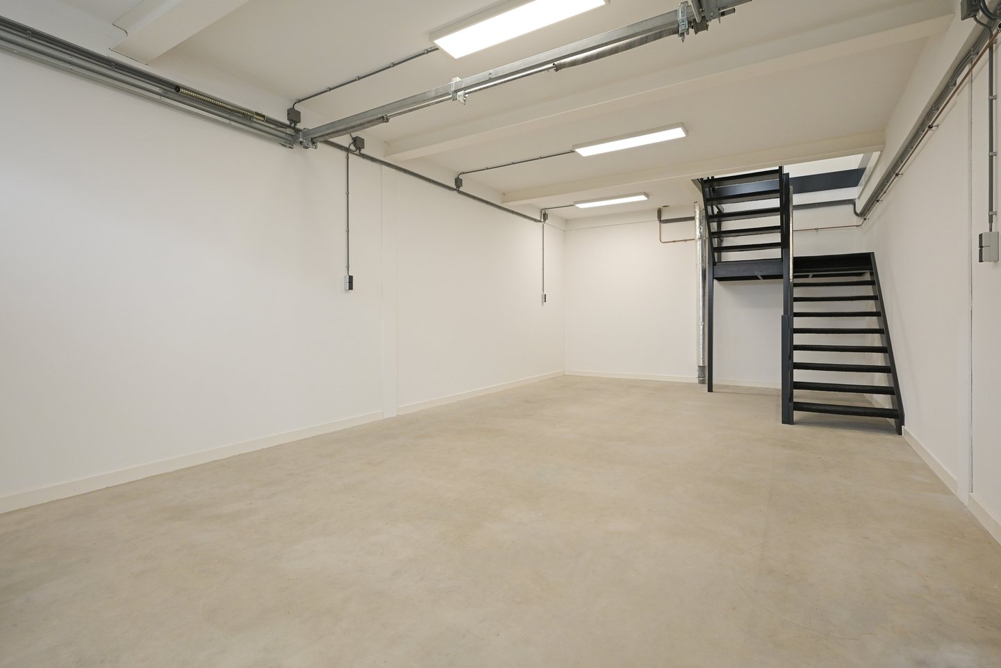Description
Frijdastraat 24 H in Rijswijk
PROPERTY DESCRIPTION
Modern industrial hall with a total surface area of approx. 100 m² l.f.a., divided over two floors. The ground floor of approx. 50 m² l.f.a. offers ample possibilities for storage or workspace and is equipped with a convenient overhead door for easy access to goods. On the first floor, also approx. 50 m² l.f.a., you will find a neat pantry and a toilet, ideal for staff or as office space.
ENVIRONMENTAL FACTORS
The property is located in the Plaspoelpolder business park. The business park is a joint venture between the municipalities of Rijswijk and The Hague and was created in 1953. The business park is further in a green environment with good facilities. There is a special mix of entrepreneurs; from large to small, from baker to oxygen centre and from gym to European Patent Office.
METRAGE
The total surface area is approx. 100 m² l.f.a. (according to NEN 2580), distributed as follows:
- Ground floor: approx. 50 m² l.f.a;
- First floor: approx. 50 sq.m. floor space.
DELIVERY LEVEL
The property will be delivered empty and clean, including the following facilities:
- Modern pantry;
- Sanitary facilities;
- Heating;
- Enclosed outside area for tenants;
- Private parking in front of the door;
- Overhead door.
ZONING PLAN
‘1st comprehensive revision’ adopted on 29-08-2013
The property falls under zoning category ‘Mixed 3’.
For the full zoning plan, please visit: omgevingswet.overheid.nl
ENERGY LABEL
The building is a commercial property, therefore no energy performance certificate will be provided.
ACCESSIBILITY
The accessibility of the property is good. The Plaspoelpolder is located in close proximity to the national motorway network (A4, A12 and A13).
There is a tram stop within walking distance where Tram 17 goes to The Hague city centre. There are also various bus stops and train station Rijswijk nearby.
PARKING
The building has 2 private parking spaces. Paid public parking is also available in the immediate vicinity.
RENTAL PRICE
€ 1,300 per month plus VAT.
PARKING SPACE RENTAL PRICE
Parking spaces are included in the rent.
SERVICE CHARGES
Tenant has to take care of the connection and payment of all utilities.
The service costs are € 50,- per month in advance, plus VAT. For this, the following services are provided:
- Security/alarm system for the car park;
- Car park maintenance;
- Exterior window cleaning;
- Administration costs for the above mentioned services.
RENTAL PERIOD
5 (five) years + 5 (five) option years.
TERMINATION PERIOD
12 (twelve) months.
ACCEPTANCE
In consultation.
RENT PAYMENT
Per month in advance.
RENT ADJUSTMENT
Annually, for the first time 1 year after commencement date, based on the change of the price index figure according to the Consumer Price Index (CPI), All Households (2015=100), published by Statistics Netherlands (CBS).
VAT
Landlord wishes to opt for VAT taxed letting. If the tenant does not meet the criteria, a percentage to be agreed upon to compensate for the lost VAT will be determined.
SECURITY
Bank guarantee/security deposit in the amount of a gross payment obligation of at least 3 (three) months (rent, service costs and VAT), depending on the tenant's financial situation.
RENTAL AGREEMENT
The lease will be drawn up in accordance with the ROZ model Huurvereenkomst KANTOORRUIMTE en andere bedrijfsruimte within the meaning of Section 7:230a of the Dutch Civil Code as adopted by the Raad voor Onroerende Zaken (ROZ) in 2015, with additional provisions landlord.
+++
The above property information has been compiled with care. We accept no liability for its accuracy, nor can any rights be derived from the information provided. Floor and other surfaces are only indicative and may deviate in reality. It is expressly stated that this information may not be regarded as an offer or quotation.
PROPERTY DESCRIPTION
Modern industrial hall with a total surface area of approx. 100 m² l.f.a., divided over two floors. The ground floor of approx. 50 m² l.f.a. offers ample possibilities for storage or workspace and is equipped with a convenient overhead door for easy access to goods. On the first floor, also approx. 50 m² l.f.a., you will find a neat pantry and a toilet, ideal for staff or as office space.
ENVIRONMENTAL FACTORS
The property is located in the Plaspoelpolder business park. The business park is a joint venture between the municipalities of Rijswijk and The Hague and was created in 1953. The business park is further in a green environment with good facilities. There is a special mix of entrepreneurs; from large to small, from baker to oxygen centre and from gym to European Patent Office.
METRAGE
The total surface area is approx. 100 m² l.f.a. (according to NEN 2580), distributed as follows:
- Ground floor: approx. 50 m² l.f.a;
- First floor: approx. 50 sq.m. floor space.
DELIVERY LEVEL
The property will be delivered empty and clean, including the following facilities:
- Modern pantry;
- Sanitary facilities;
- Heating;
- Enclosed outside area for tenants;
- Private parking in front of the door;
- Overhead door.
ZONING PLAN
‘1st comprehensive revision’ adopted on 29-08-2013
The property falls under zoning category ‘Mixed 3’.
For the full zoning plan, please visit: omgevingswet.overheid.nl
ENERGY LABEL
The building is a commercial property, therefore no energy performance certificate will be provided.
ACCESSIBILITY
The accessibility of the property is good. The Plaspoelpolder is located in close proximity to the national motorway network (A4, A12 and A13).
There is a tram stop within walking distance where Tram 17 goes to The Hague city centre. There are also various bus stops and train station Rijswijk nearby.
PARKING
The building has 2 private parking spaces. Paid public parking is also available in the immediate vicinity.
RENTAL PRICE
€ 1,300 per month plus VAT.
PARKING SPACE RENTAL PRICE
Parking spaces are included in the rent.
SERVICE CHARGES
Tenant has to take care of the connection and payment of all utilities.
The service costs are € 50,- per month in advance, plus VAT. For this, the following services are provided:
- Security/alarm system for the car park;
- Car park maintenance;
- Exterior window cleaning;
- Administration costs for the above mentioned services.
RENTAL PERIOD
5 (five) years + 5 (five) option years.
TERMINATION PERIOD
12 (twelve) months.
ACCEPTANCE
In consultation.
RENT PAYMENT
Per month in advance.
RENT ADJUSTMENT
Annually, for the first time 1 year after commencement date, based on the change of the price index figure according to the Consumer Price Index (CPI), All Households (2015=100), published by Statistics Netherlands (CBS).
VAT
Landlord wishes to opt for VAT taxed letting. If the tenant does not meet the criteria, a percentage to be agreed upon to compensate for the lost VAT will be determined.
SECURITY
Bank guarantee/security deposit in the amount of a gross payment obligation of at least 3 (three) months (rent, service costs and VAT), depending on the tenant's financial situation.
RENTAL AGREEMENT
The lease will be drawn up in accordance with the ROZ model Huurvereenkomst KANTOORRUIMTE en andere bedrijfsruimte within the meaning of Section 7:230a of the Dutch Civil Code as adopted by the Raad voor Onroerende Zaken (ROZ) in 2015, with additional provisions landlord.
+++
The above property information has been compiled with care. We accept no liability for its accuracy, nor can any rights be derived from the information provided. Floor and other surfaces are only indicative and may deviate in reality. It is expressly stated that this information may not be regarded as an offer or quotation.
Map
Map is loading...
Cadastral boundaries
Buildings
Travel time
Gain insight into the reachability of this object, for instance from a public transport station or a home address.
