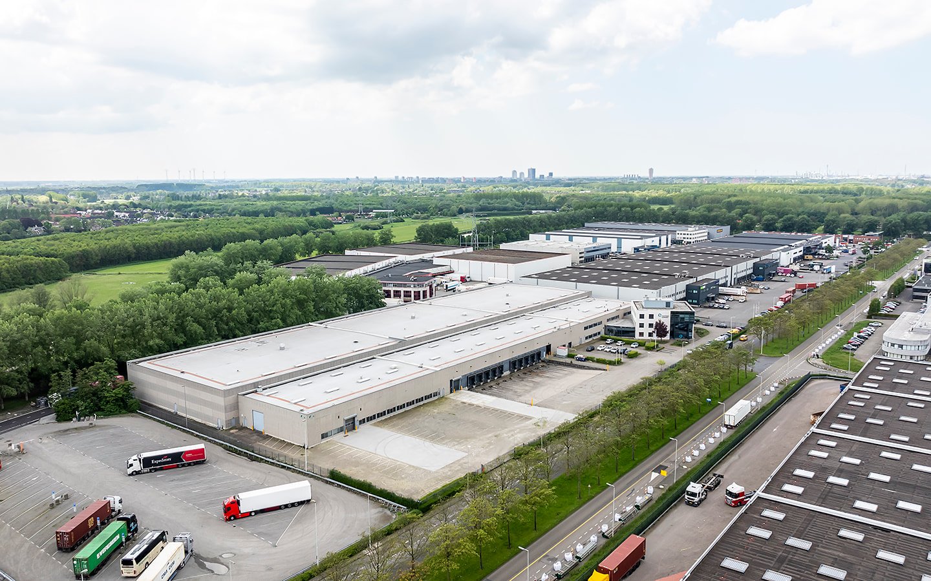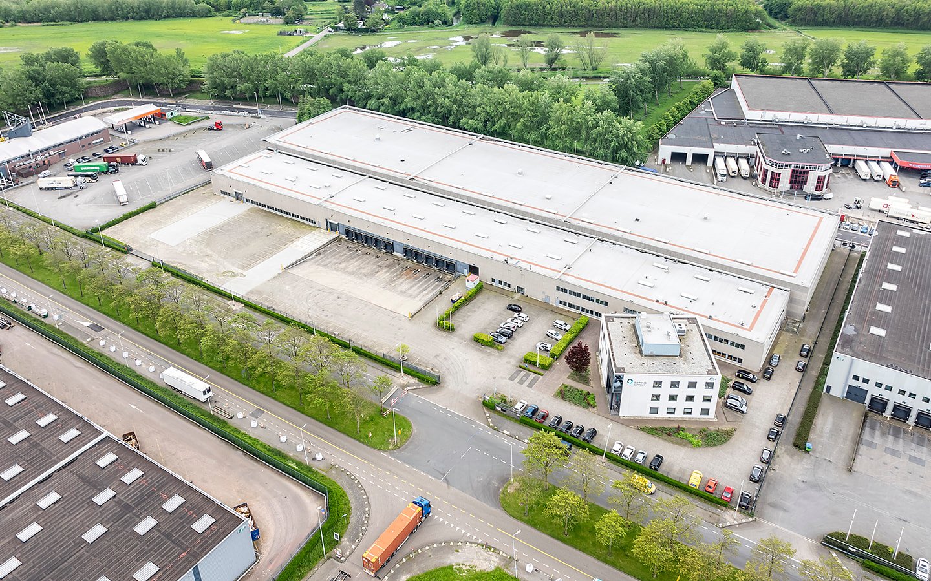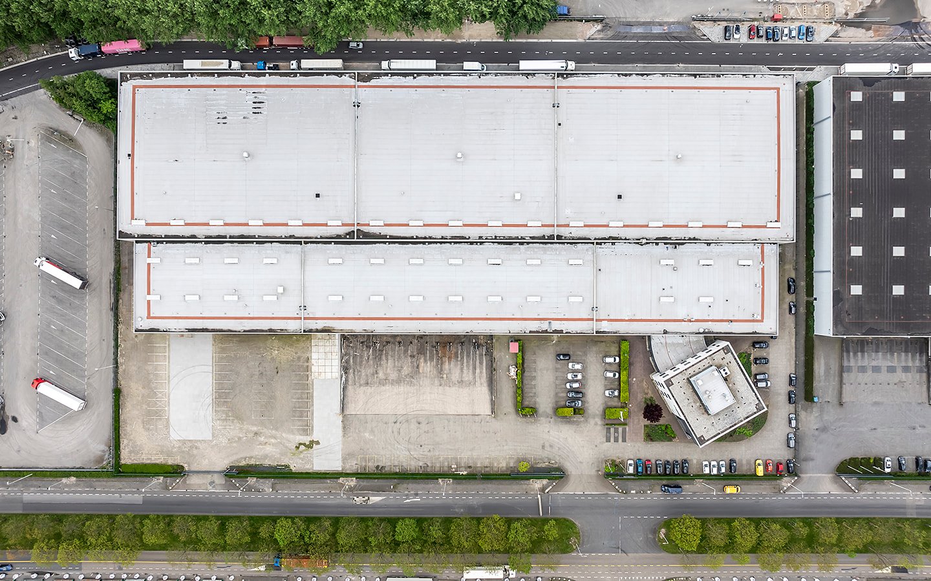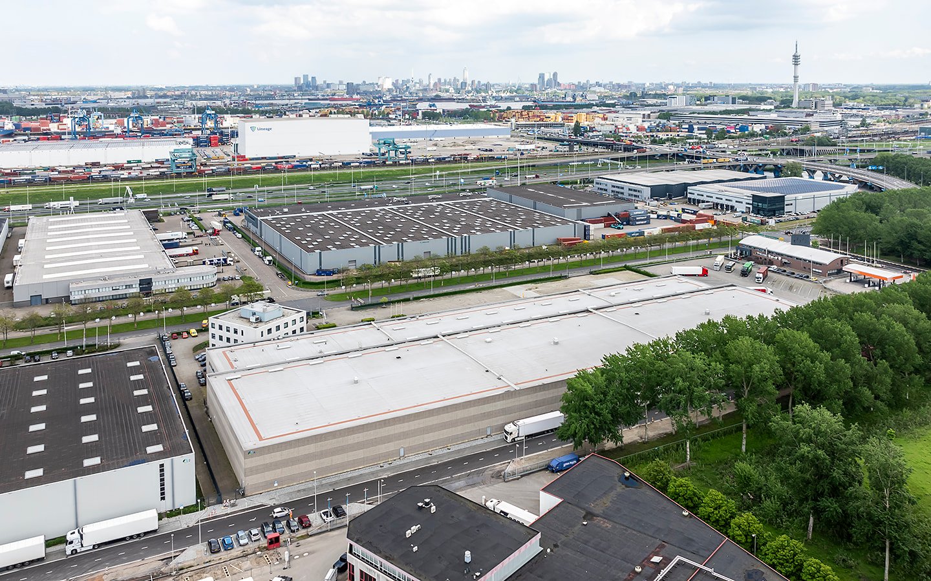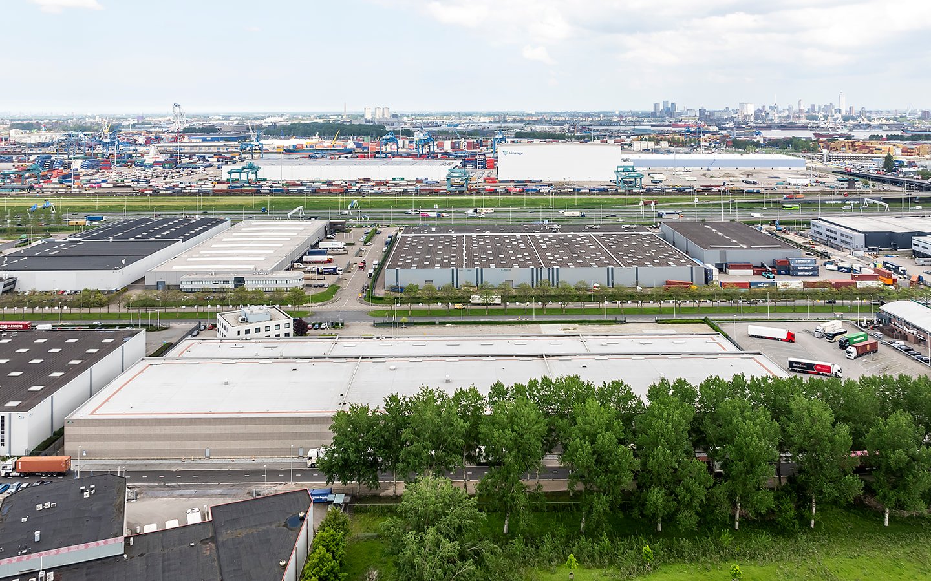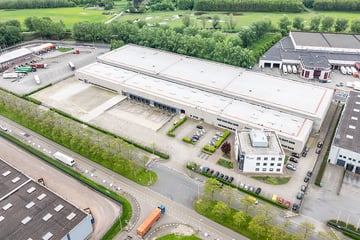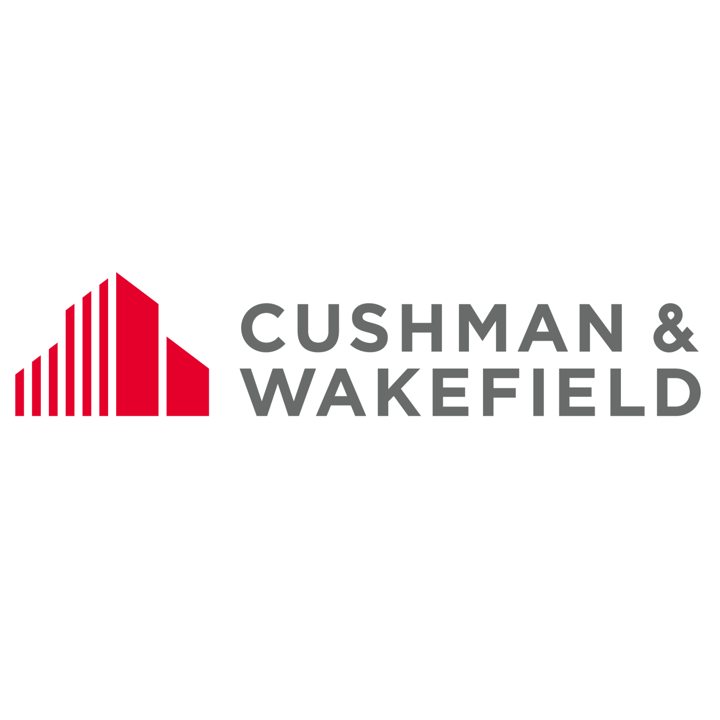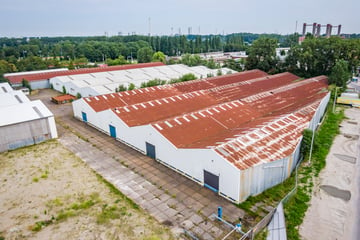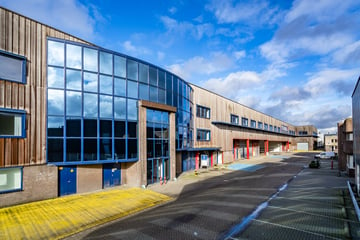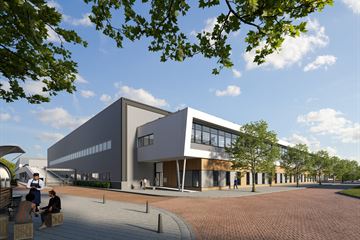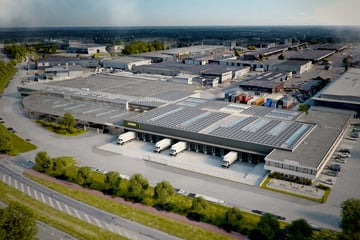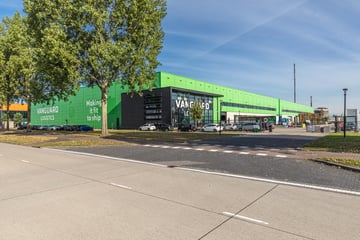Description
Accessibility
This distribution center is situated in a highly accessible location within the Port of Rotterdam, easily reachable for both passenger and freight traffic. “Distripark Eemhaven” has a direct connection to the A15 motorway. The A4, A16, A20, and A29 motorways are all in close proximity.
Port Number 2770
Cadastral Designation
Municipality of Rhoon, Section E, Number 649. The site covers approx. 24,746 m² (partially).
Layout
Approx. 14,484 m² warehouse space;
Approx. 419 m² office space;
Approx. 1,165 m² mezzanine;
Approx. 2000 m² outdoor area;
83 parking spaces.
The areas stated have been determined as carefully as possible but should not be considered the exact lettable floor area according to the Dutch Standard NEN 2580.
Facilities
Warehouse space
New LED lighting
Modernized office area
Renovated toilet groups
Clear height of approx. 3.30–10 meters
Smooth-finished concrete floor
Floor load capacity of 3,000 kg/m²
Heavy power supply
Fire hose reels
Fire doors
Heating by means of heaters
11 dock shelters
1 overhead door at ground level
Office space
Heating by means of central heating radiators
Mechanical ventilation
Double toilet groups
Insulating glazing with openable windows
Cable wall ducts
Canteen with pantry
Suspended ceilings with built-in lighting (400 lux)
Rental Price
On request.
Rent Adjustment
Annually, for the first time one year after commencement of the lease, based on the change in the Consumer Price Index (CPI), All Households series (2015=100), published by Statistics Netherlands (CBS).
Lease Term
Five years with an option to renew for another five years.
VAT
VAT will be charged on the rent. If VAT cannot be charged, a surcharge on the above-mentioned rent will be determined.
Additional Costs
A deposit to be determined for services and supplies yet to be specified. Service charges are levied based on annual settlement.
Security Deposit
A bank guarantee or deposit amounting to three months’ payment obligation, including service charges and VAT.
Payment Method
Rent, service charges, and VAT must be paid quarterly in advance.
Date of Delivery
Immediately.
Mode of Delivery
In its current condition.
Energy Label
The property has energy label A, valid until June 7, 2028.
Zoning
The property is subject to the “Albrandswaard Noord” zoning plan of the Municipality of Albrandswaard dated June 30, 2015, and is designated for “Business Park” use.
The areas designated as Business Park are intended for:
A. Goods distribution centers, with business activities falling under environmental category 2 and 3.1 of the “Staat van Bedrijfsactiviteiten Distripark Albrandswaard Eemhaven,” as included in Appendix 2 of these rules, or with business activities not included in these categories but of a similar nature and impact, with the exception of:
Noise-zone requiring establishments
Retail trade, except for production-related retail
Independent offices
Container repair and maintenance companies
Storage companies for empty containers, insofar as this constitutes an independent or substantial secondary business activity
New vulnerable facilities
New (slightly) vulnerable facilities if there is no functional link
B. Offices associated with the function mentioned under A
C. Parking facilities associated with the function mentioned under A
D. Hospitality activities (categories 2, 3, or 4 as described in section 1.46) associated with the function mentioned under A
E. Yards, green areas, and water
Lease Agreement
The lease agreement will be drawn up based on the standard model of the Real Estate Council (ROZ) with the accompanying General Provisions, as filed and registered at the registry of the District Court in The Hague.
It is explicitly stated that this non-binding information may not be considered an offer or quotation.
No rights can be derived from this information.
This distribution center is situated in a highly accessible location within the Port of Rotterdam, easily reachable for both passenger and freight traffic. “Distripark Eemhaven” has a direct connection to the A15 motorway. The A4, A16, A20, and A29 motorways are all in close proximity.
Port Number 2770
Cadastral Designation
Municipality of Rhoon, Section E, Number 649. The site covers approx. 24,746 m² (partially).
Layout
Approx. 14,484 m² warehouse space;
Approx. 419 m² office space;
Approx. 1,165 m² mezzanine;
Approx. 2000 m² outdoor area;
83 parking spaces.
The areas stated have been determined as carefully as possible but should not be considered the exact lettable floor area according to the Dutch Standard NEN 2580.
Facilities
Warehouse space
New LED lighting
Modernized office area
Renovated toilet groups
Clear height of approx. 3.30–10 meters
Smooth-finished concrete floor
Floor load capacity of 3,000 kg/m²
Heavy power supply
Fire hose reels
Fire doors
Heating by means of heaters
11 dock shelters
1 overhead door at ground level
Office space
Heating by means of central heating radiators
Mechanical ventilation
Double toilet groups
Insulating glazing with openable windows
Cable wall ducts
Canteen with pantry
Suspended ceilings with built-in lighting (400 lux)
Rental Price
On request.
Rent Adjustment
Annually, for the first time one year after commencement of the lease, based on the change in the Consumer Price Index (CPI), All Households series (2015=100), published by Statistics Netherlands (CBS).
Lease Term
Five years with an option to renew for another five years.
VAT
VAT will be charged on the rent. If VAT cannot be charged, a surcharge on the above-mentioned rent will be determined.
Additional Costs
A deposit to be determined for services and supplies yet to be specified. Service charges are levied based on annual settlement.
Security Deposit
A bank guarantee or deposit amounting to three months’ payment obligation, including service charges and VAT.
Payment Method
Rent, service charges, and VAT must be paid quarterly in advance.
Date of Delivery
Immediately.
Mode of Delivery
In its current condition.
Energy Label
The property has energy label A, valid until June 7, 2028.
Zoning
The property is subject to the “Albrandswaard Noord” zoning plan of the Municipality of Albrandswaard dated June 30, 2015, and is designated for “Business Park” use.
The areas designated as Business Park are intended for:
A. Goods distribution centers, with business activities falling under environmental category 2 and 3.1 of the “Staat van Bedrijfsactiviteiten Distripark Albrandswaard Eemhaven,” as included in Appendix 2 of these rules, or with business activities not included in these categories but of a similar nature and impact, with the exception of:
Noise-zone requiring establishments
Retail trade, except for production-related retail
Independent offices
Container repair and maintenance companies
Storage companies for empty containers, insofar as this constitutes an independent or substantial secondary business activity
New vulnerable facilities
New (slightly) vulnerable facilities if there is no functional link
B. Offices associated with the function mentioned under A
C. Parking facilities associated with the function mentioned under A
D. Hospitality activities (categories 2, 3, or 4 as described in section 1.46) associated with the function mentioned under A
E. Yards, green areas, and water
Lease Agreement
The lease agreement will be drawn up based on the standard model of the Real Estate Council (ROZ) with the accompanying General Provisions, as filed and registered at the registry of the District Court in The Hague.
It is explicitly stated that this non-binding information may not be considered an offer or quotation.
No rights can be derived from this information.
Map
Map is loading...
Cadastral boundaries
Buildings
Travel time
Gain insight into the reachability of this object, for instance from a public transport station or a home address.
