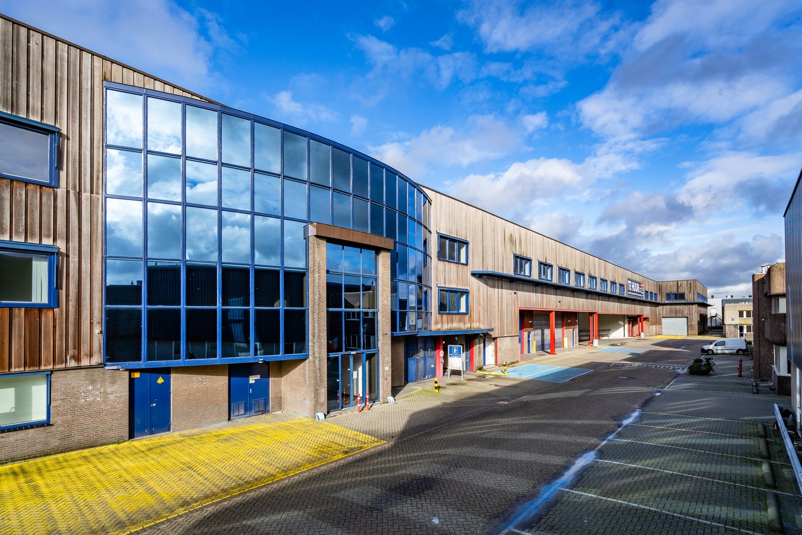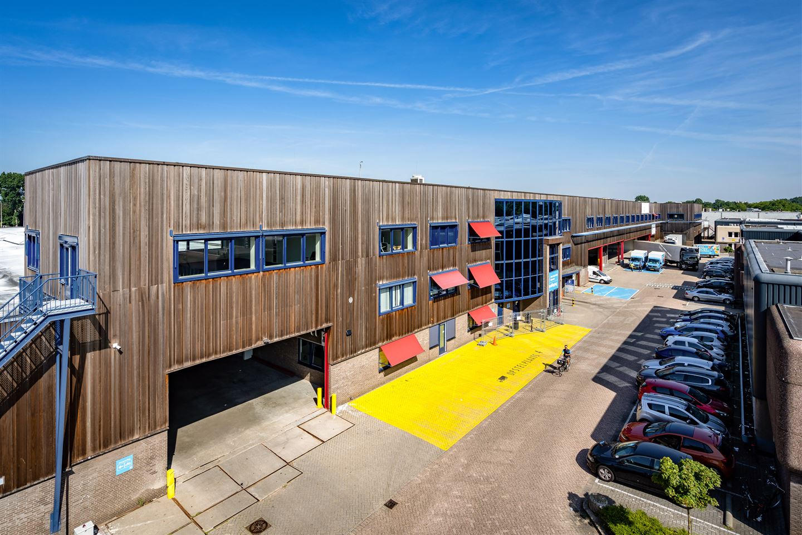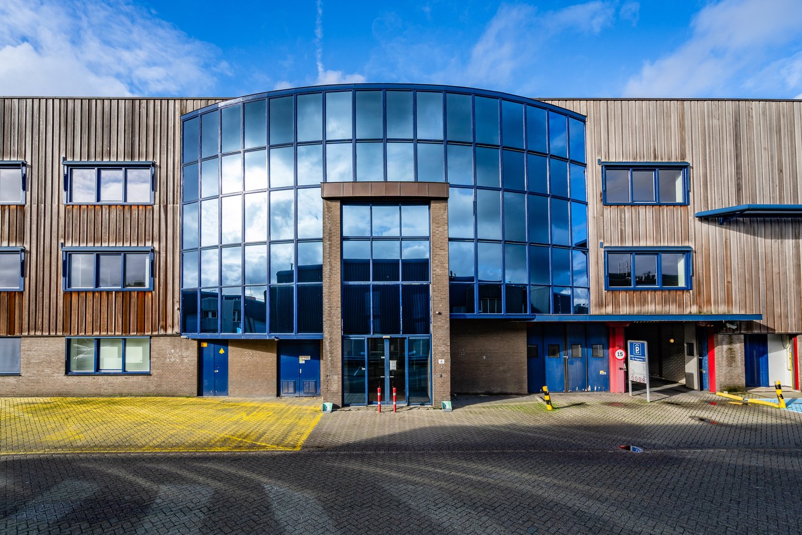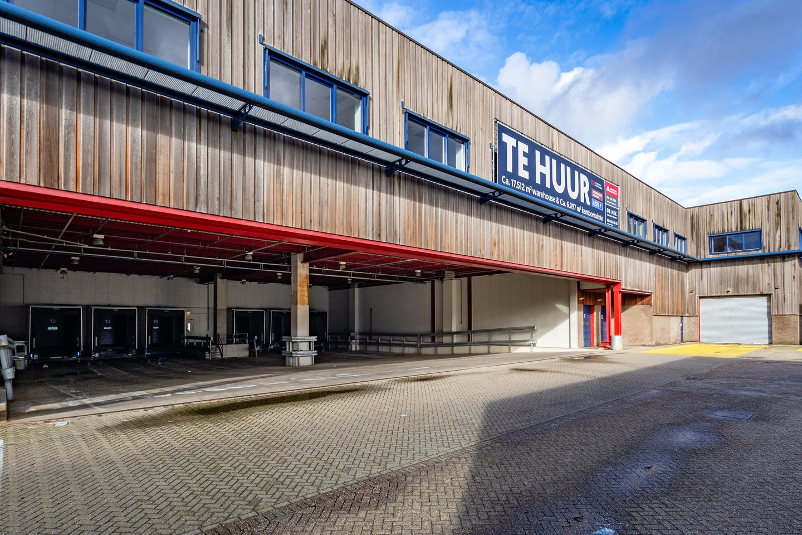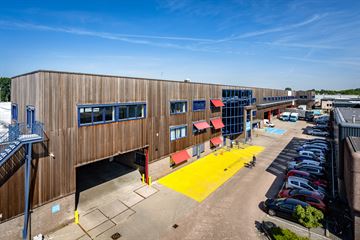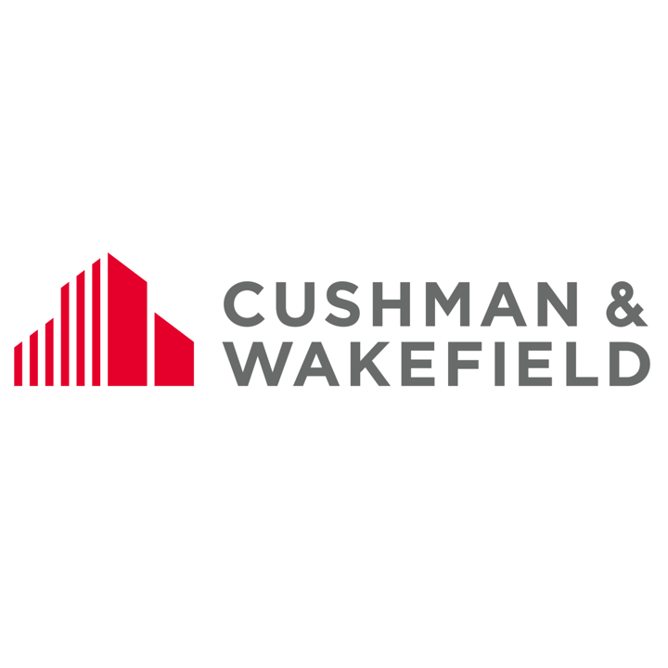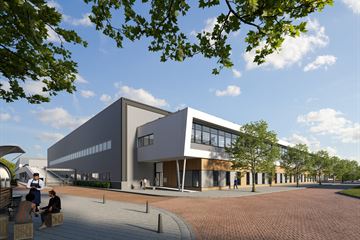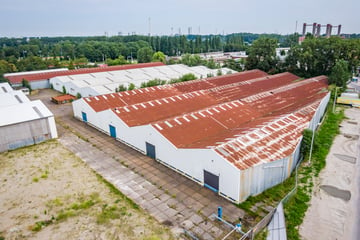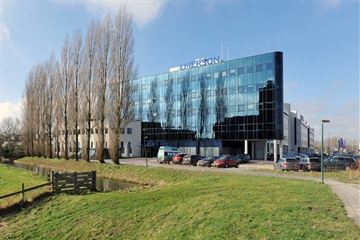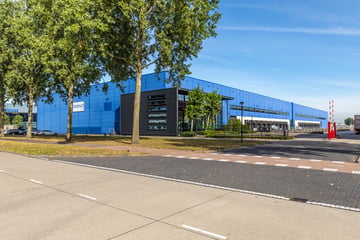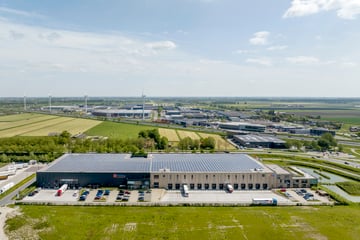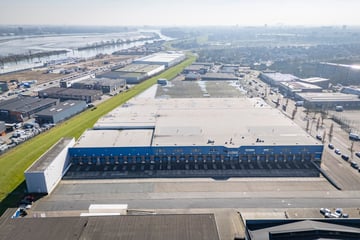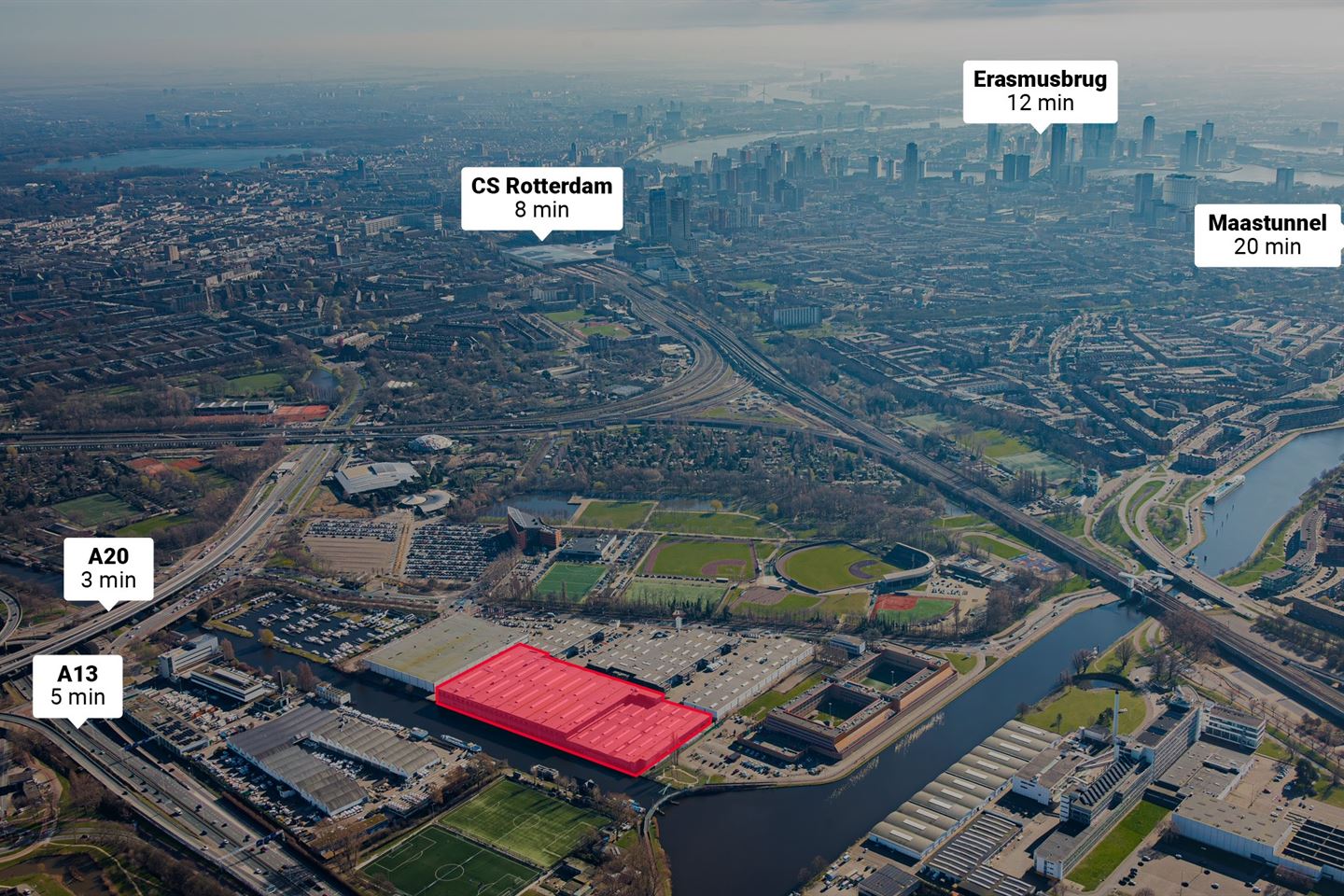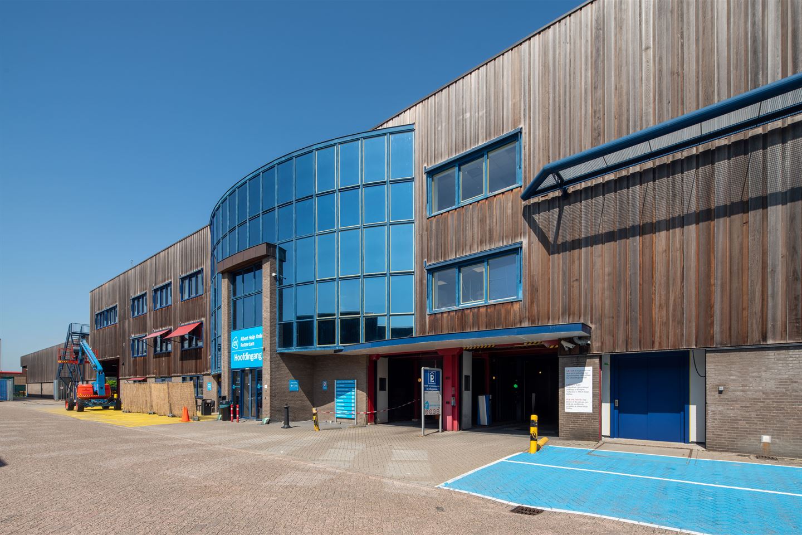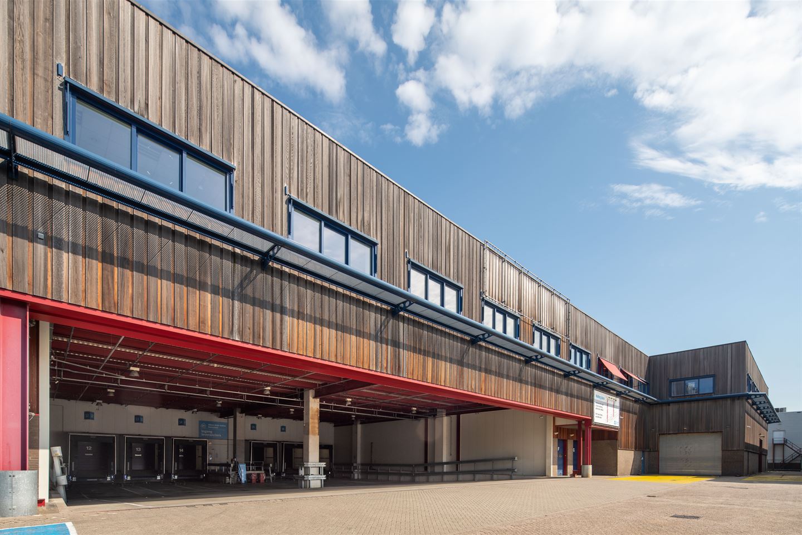Description
General - DC Flagman
Discover the extraordinary possibilities of the logistics distribution center "DC FLAGMAN", strategically located at one of the most desirable locations near the bustling city center of Rotterdam at Abraham van Stolkweg 74. Only 10 minutes cycling distance from the center of Rotterdam, but also directly located along the highways of the A4, A13 & A20. Unique in terms of location but also certainly in terms of specifications, partly due to the indoor enclosed parking area that offers parking for over 301 cars and/or vans & 7 parking spaces next to the building.
This unique location offers unparalleled connectivity and accessibility, giving you effortless access to the dynamic activity of the city and surrounding region. With direct access to major highways, ports and airports, you are connected to a world of opportunities for your logistics operations.
Take advantage of the central location and proximity to various services, amenities and business opportunities Rotterdam has to offer. Whether distribution, warehousing or fulfillment, this distribution center provides an ideal environment for your business.
The property features dedicated bus docks and traditional loading docks, providing optimal infrastructure for efficient last-mile logistics and also features a unique power connection of approximately 1,650 KvA.
Accessibility
Accessibility by car from Abraham van Stolkweg 74 is eminently very favorable, with direct access to the A4, A20 and A13 freeways. This provides quick access to major cities: The Hague is only about a 20-minute drive away, while Delft-Utrecht and Amsterdam can be reached within 20 and 50 minutes, respectively.
The short distance to the center of Rotterdam makes this location particularly suitable for last-mile distribution. With only a 10-minute drive by car or bicycle, you can reach the heart of the city. This strategic advantage enables fast and efficient service for the city's more than 664,000 inhabitants. To get a good idea of how good this location is, we show the amount of consumers that can be reached within certain amounts of minutes' drive.
5-minute car (or bike) ride : 43,772 consumers.
10-minute car (or bike) ride : 186,141 consumers.
15-minute car ride : 586,578 consumers.
20-minute car ride : 1,127,174 consumers.
This unique location in the Rotterdam region provides access not only to urban centers, but also to crucial logistics hubs. With easy connections to the extensive highway network, Abraham van Stolkweg 74 is an ideal location for companies striving for optimal accessibility and efficient distribution in the region.
Accessibility by bus is very good. Bus 32 (Rotterdam, Abraham van Stolkweg - Rotterdam South Station) stops just a few minutes walk (2 minutes) from the property. Rotterdam The Hague Airport can also be reached within 10 minutes.
Layout
Approx. 17,513 m² warehouse space
Approx. 6,098 m² office space
Total rentable floor area of 23,610 m².
Approx. 301 parking spaces in the internal covered parking garage on the 1st floor + 7 parking spaces next to the building.
Partial leasing possible from approx. 8,171 m² of commercial space in combination with approx. 3,036 m² of office.
Premises specifications:
- 8 loading docks for trucks;
- 6 overhead doors;
- 11 loading docks for delivery trucks;
- clear height 6.1 meters;
- floor load capacity 4 T/square meter;
- fire protection ESFR sprinkler;
- Sustainable Building certification BREEAM (in use);
- LED lighting;
- goods elevator (4,400 kg);
- electrical capacity building 1,650 KvA;
- charging stations 8 pcs (11kw).
Layout unit options:
Unit A
Approx. 8,171 m² warehouse space
Approx. 3,036 m² office space
Total rentable area 11,207 m²
150 parking spaces in the internal covered parking garage on the 1st floor.
- 2 loading docks for trucks;
- 2 overhead doors;
- 7 loading docks for delivery trucks;
- clear height 6.1 meters;
- floor load capacity 4 T/square meter;
- fire protection ESFR sprinkler;
- Sustainable Building certification BREEAM (in use);
- LED lighting;
- charging stations 8 pcs (11kw);
- goods elevator (4,400 kg).
Unit B
Approx. 9,341 m² warehouse space
Approx. 3,062 m² office space
Rentable area total 12,403 m²
157 parking spaces in the internal covered parking garage on the 1st floor, including 7 parking spaces located on the first floor.
- 6 loading docks for trucks;
- 4 overhead doors;
- 4 loading docks for vans;
- clear height 6.1 meters;
- floor load capacity 4 T / square meter;
- fire protection ESFR sprinkler;
- Sustainable Building certification BREEAM (in use);
- LED lighting.
* Unit B is equipped with built-in cold storage and freezer storage. The cold storage has a total area of 2,056 m².
The total surface area of the freezer is 1,356 m², of which 1,085 m² is suitable for freezing at -25 degrees Celsius and 298 m² for quick freezing at -40 degrees Celsius.
The aforementioned facilities marked with an * will be taken over in ownership 'free of charge' from the departing tenant. Future maintenance, repair and/or replacement of these furnishing components will be at the tenant's expense.
The surface areas have been determined as carefully as possible, but may not be regarded as pure lettable area according to the Dutch Unit Standard NEN 2580.
Rent
On request.
Rent adjustment
Annually, for the first time one year after date of commencement of lease, based on the change of the price index figure according to the consumer price index (CPI) series CPI-Alle Huishoudens (2015=100), published by Statistics Netherlands (CBS).
Lease term
Minimum of 3 years.
VAT
VAT will be charged on the rent. If VAT cannot be charged, a surcharge on the above-mentioned rent will apply.
Additional costs
An advance payment for supplies and services to be determined. The service charges will be levied on the basis of annual subsequent calculation.
Payment method
The rent, service costs and VAT are payable quarterly in advance.
Completion date
Per December 1, 2024.
Method of delivery
In current state.
Energy label
The object has an energy class BREEAM in use.
Destination
Zoning plan Blijdorpsepolder
Approved 2016-02-18
(Company-Distribution)
Lease agreement
The lease will be drawn up on the basis of the standard model of the Raad van Onroerende Zaken (ROZ) with accompanying General Provisions, filed and registered with the Registry of the District Court of The Hague.
It should be emphasized that this non-binding information should not be regarded as an offer or quotation.
No rights can be derived from this information.
Discover the extraordinary possibilities of the logistics distribution center "DC FLAGMAN", strategically located at one of the most desirable locations near the bustling city center of Rotterdam at Abraham van Stolkweg 74. Only 10 minutes cycling distance from the center of Rotterdam, but also directly located along the highways of the A4, A13 & A20. Unique in terms of location but also certainly in terms of specifications, partly due to the indoor enclosed parking area that offers parking for over 301 cars and/or vans & 7 parking spaces next to the building.
This unique location offers unparalleled connectivity and accessibility, giving you effortless access to the dynamic activity of the city and surrounding region. With direct access to major highways, ports and airports, you are connected to a world of opportunities for your logistics operations.
Take advantage of the central location and proximity to various services, amenities and business opportunities Rotterdam has to offer. Whether distribution, warehousing or fulfillment, this distribution center provides an ideal environment for your business.
The property features dedicated bus docks and traditional loading docks, providing optimal infrastructure for efficient last-mile logistics and also features a unique power connection of approximately 1,650 KvA.
Accessibility
Accessibility by car from Abraham van Stolkweg 74 is eminently very favorable, with direct access to the A4, A20 and A13 freeways. This provides quick access to major cities: The Hague is only about a 20-minute drive away, while Delft-Utrecht and Amsterdam can be reached within 20 and 50 minutes, respectively.
The short distance to the center of Rotterdam makes this location particularly suitable for last-mile distribution. With only a 10-minute drive by car or bicycle, you can reach the heart of the city. This strategic advantage enables fast and efficient service for the city's more than 664,000 inhabitants. To get a good idea of how good this location is, we show the amount of consumers that can be reached within certain amounts of minutes' drive.
5-minute car (or bike) ride : 43,772 consumers.
10-minute car (or bike) ride : 186,141 consumers.
15-minute car ride : 586,578 consumers.
20-minute car ride : 1,127,174 consumers.
This unique location in the Rotterdam region provides access not only to urban centers, but also to crucial logistics hubs. With easy connections to the extensive highway network, Abraham van Stolkweg 74 is an ideal location for companies striving for optimal accessibility and efficient distribution in the region.
Accessibility by bus is very good. Bus 32 (Rotterdam, Abraham van Stolkweg - Rotterdam South Station) stops just a few minutes walk (2 minutes) from the property. Rotterdam The Hague Airport can also be reached within 10 minutes.
Layout
Approx. 17,513 m² warehouse space
Approx. 6,098 m² office space
Total rentable floor area of 23,610 m².
Approx. 301 parking spaces in the internal covered parking garage on the 1st floor + 7 parking spaces next to the building.
Partial leasing possible from approx. 8,171 m² of commercial space in combination with approx. 3,036 m² of office.
Premises specifications:
- 8 loading docks for trucks;
- 6 overhead doors;
- 11 loading docks for delivery trucks;
- clear height 6.1 meters;
- floor load capacity 4 T/square meter;
- fire protection ESFR sprinkler;
- Sustainable Building certification BREEAM (in use);
- LED lighting;
- goods elevator (4,400 kg);
- electrical capacity building 1,650 KvA;
- charging stations 8 pcs (11kw).
Layout unit options:
Unit A
Approx. 8,171 m² warehouse space
Approx. 3,036 m² office space
Total rentable area 11,207 m²
150 parking spaces in the internal covered parking garage on the 1st floor.
- 2 loading docks for trucks;
- 2 overhead doors;
- 7 loading docks for delivery trucks;
- clear height 6.1 meters;
- floor load capacity 4 T/square meter;
- fire protection ESFR sprinkler;
- Sustainable Building certification BREEAM (in use);
- LED lighting;
- charging stations 8 pcs (11kw);
- goods elevator (4,400 kg).
Unit B
Approx. 9,341 m² warehouse space
Approx. 3,062 m² office space
Rentable area total 12,403 m²
157 parking spaces in the internal covered parking garage on the 1st floor, including 7 parking spaces located on the first floor.
- 6 loading docks for trucks;
- 4 overhead doors;
- 4 loading docks for vans;
- clear height 6.1 meters;
- floor load capacity 4 T / square meter;
- fire protection ESFR sprinkler;
- Sustainable Building certification BREEAM (in use);
- LED lighting.
* Unit B is equipped with built-in cold storage and freezer storage. The cold storage has a total area of 2,056 m².
The total surface area of the freezer is 1,356 m², of which 1,085 m² is suitable for freezing at -25 degrees Celsius and 298 m² for quick freezing at -40 degrees Celsius.
The aforementioned facilities marked with an * will be taken over in ownership 'free of charge' from the departing tenant. Future maintenance, repair and/or replacement of these furnishing components will be at the tenant's expense.
The surface areas have been determined as carefully as possible, but may not be regarded as pure lettable area according to the Dutch Unit Standard NEN 2580.
Rent
On request.
Rent adjustment
Annually, for the first time one year after date of commencement of lease, based on the change of the price index figure according to the consumer price index (CPI) series CPI-Alle Huishoudens (2015=100), published by Statistics Netherlands (CBS).
Lease term
Minimum of 3 years.
VAT
VAT will be charged on the rent. If VAT cannot be charged, a surcharge on the above-mentioned rent will apply.
Additional costs
An advance payment for supplies and services to be determined. The service charges will be levied on the basis of annual subsequent calculation.
Payment method
The rent, service costs and VAT are payable quarterly in advance.
Completion date
Per December 1, 2024.
Method of delivery
In current state.
Energy label
The object has an energy class BREEAM in use.
Destination
Zoning plan Blijdorpsepolder
Approved 2016-02-18
(Company-Distribution)
Lease agreement
The lease will be drawn up on the basis of the standard model of the Raad van Onroerende Zaken (ROZ) with accompanying General Provisions, filed and registered with the Registry of the District Court of The Hague.
It should be emphasized that this non-binding information should not be regarded as an offer or quotation.
No rights can be derived from this information.
Map
Map is loading...
Cadastral boundaries
Buildings
Travel time
Gain insight into the reachability of this object, for instance from a public transport station or a home address.
