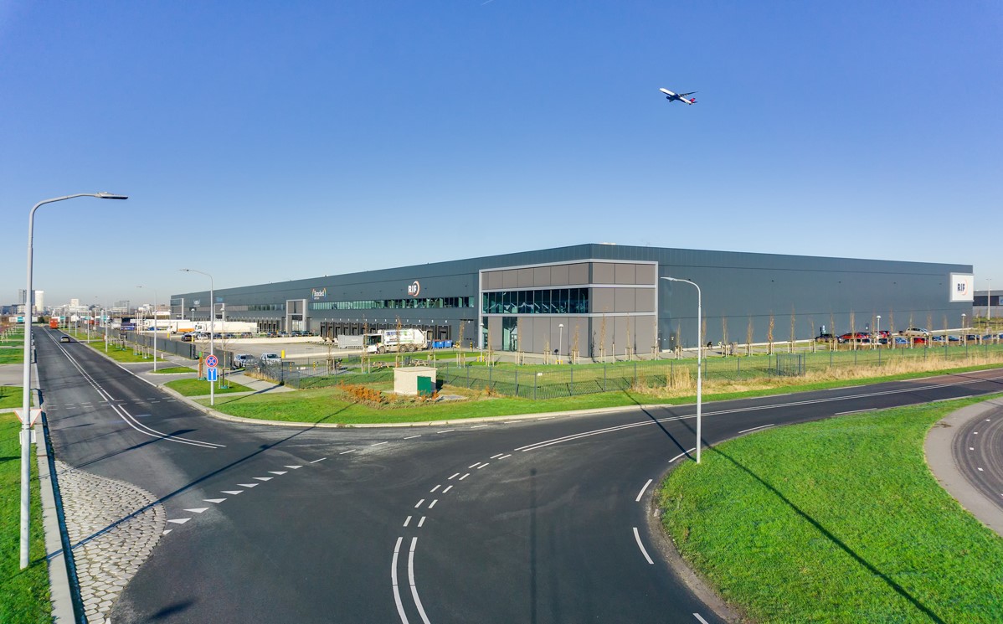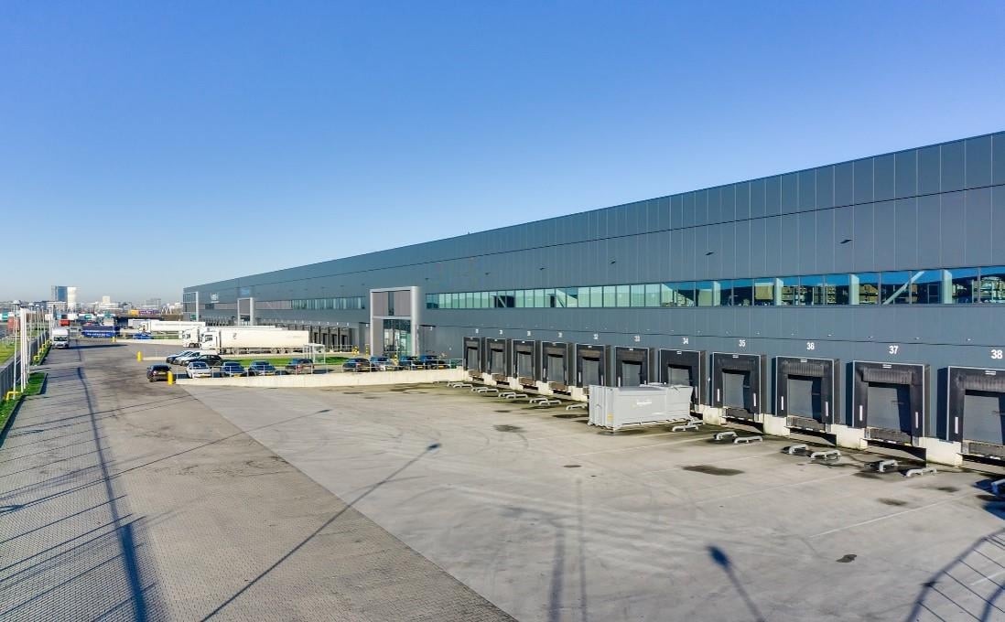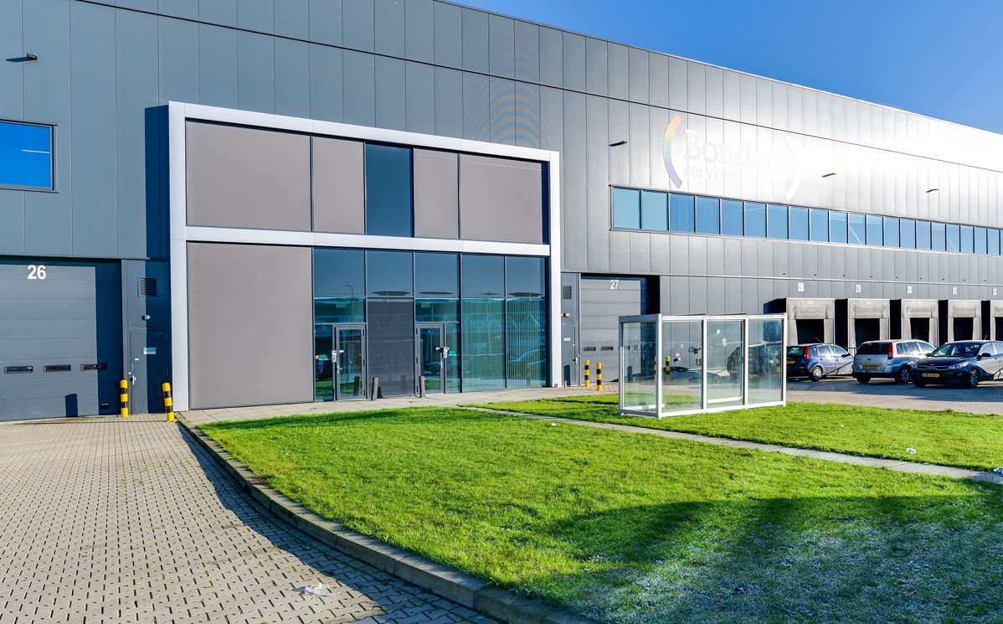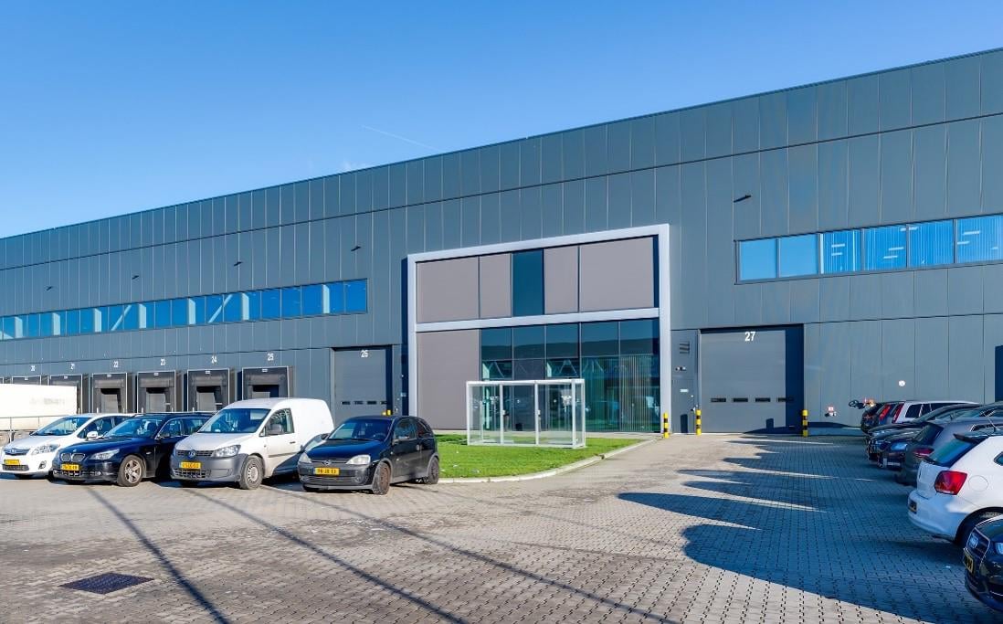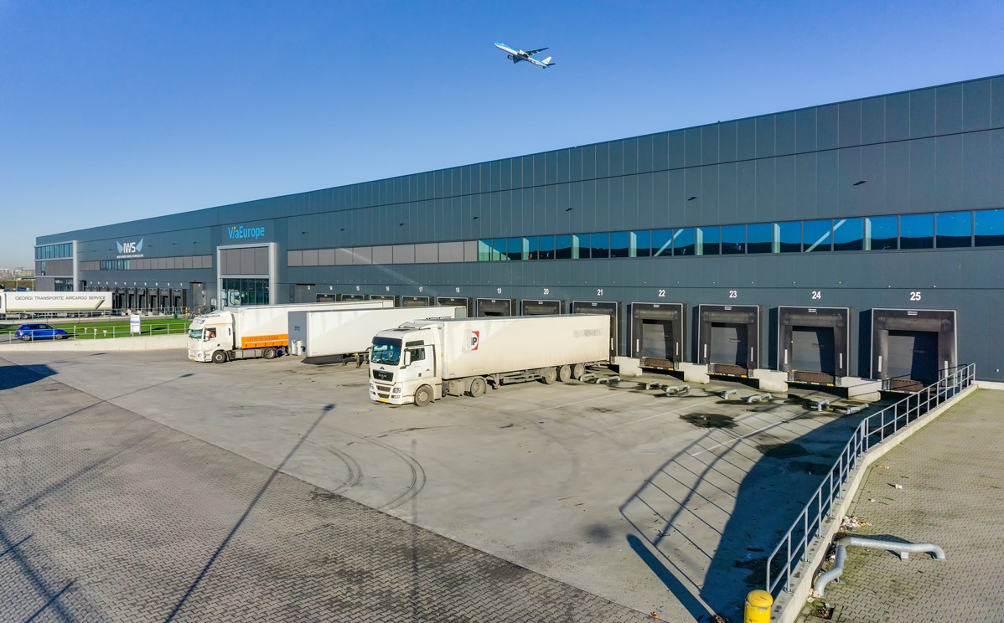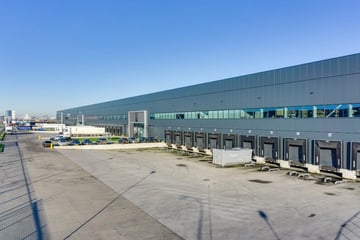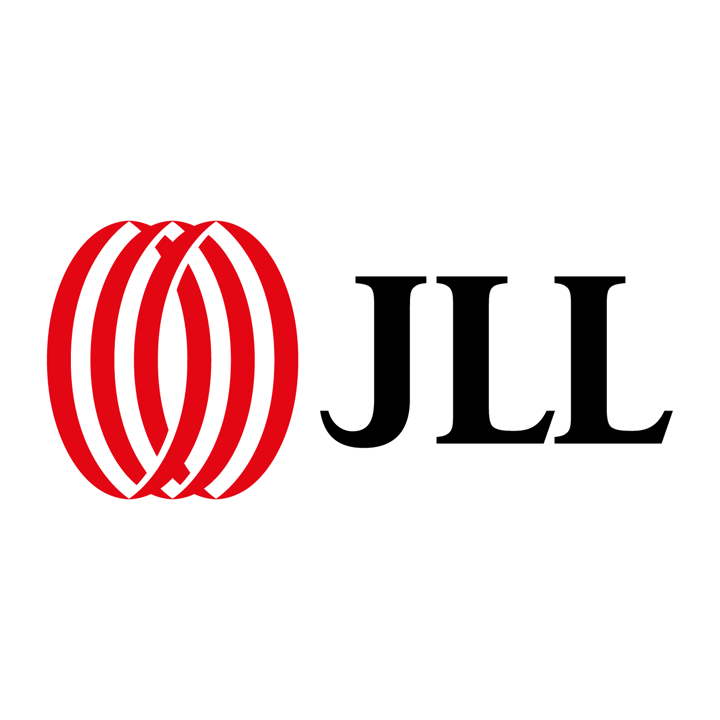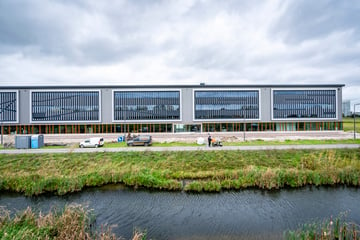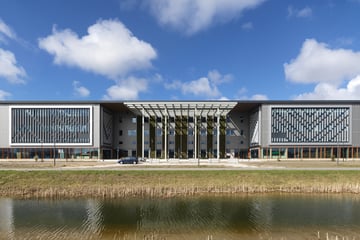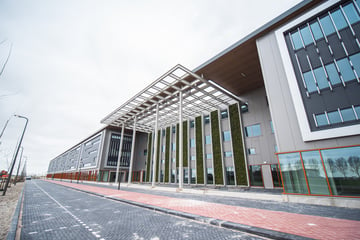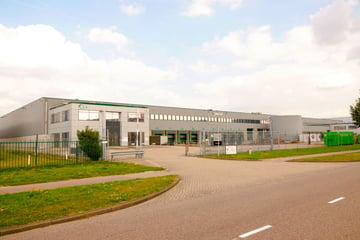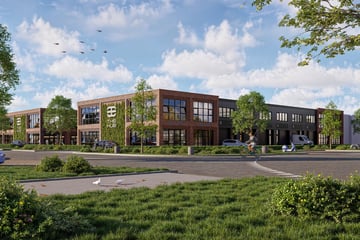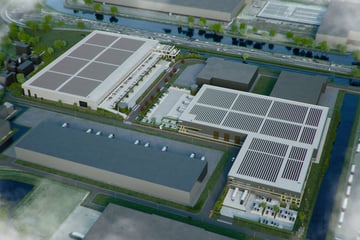Description
AMS Cargo Center – Changiweg 5, Rozenburg
AMS Cargo Center is located on Schiphol Logistics Park and concerns a multi-tenant warehouse. We are offering a unit of approximately 5,545 square meter and is immediately available for lease.
AMS Cargo Center is realized in accordance with the BREEAM methodology and comprises a ‘Very Good’ certificate. Furthermore, this unit has 7 loading docks, a free height of 12.2 m1, sufficient floor load capacity, ESFR sprinkler system and LED lighting.
LOCATION
Directly adjacent to Amsterdam Schiphol Airport, Schiphol Logistics Park (SLP) is the most conveniently located distribution park for logistics companies in the Netherlands. Thanks to its proximity to the airport, the park has a truly international and dynamic dimension. As a result, a high number of national and international organizations operate in the area of Amsterdam Schiphol Airport.
High profile organizations with distribution centers in the region amongst others Expeditors, GXO, Kuehne + Nagel, DHL, Geodis, Independent World Services and ViaEurope.
ACCESSIBILITY
Car
This building is located just a few minutes’ drive away from the highway A4 (Amsterdam – The Hague) and is furthermore directly situated next to the provincial highway N201. The cargo platform of Amsterdam Schiphol Airport is accessible within less than five minutes.
Public Transport
The nearest bus stop is a 15-minute walk from the property. From there, you can take bus lines 180 and 181, which will bring you to Schiphol Airport station within 10 minutes.
AVAILABLE SPACES
The availability of this building is approximately 5,545 square meter, divided as follows:
Warehouse approximately 4,962 square meter
Mezzanine approximately 439 square meter
Office approximately 144 square meter
PARKING
The property offers 40 on-site parking spaces.
DELIVERY LEVEL
General:
* BREEAM Very Good ***;
* Steel building frame;
* Insulation value of RC= 6.0 sq.m. K/W for the roof and RC= 4.5 sq.m. K/W for the facades;
* Fire alarm and evacuation alarm, fire hoses, emergency lighting as per regulations.
Warehouse:
* 7 loading docks with electrically operated steel doors;
* 1 electrically operated overhead door on ground level (4.0 x 4.5 m1);
* Floor load capacity of the warehouse: 5,000 kg/sq.m.;
* Floor load capacity of the expedition: 2,500 kg/sq.m.;
* Floor load capacity of the mezzanine: 800 kg/sq.m.;
* Racking point load approx. 9,000 kg;
* Free height approximately 12.2 m1 at warehouse;
* Floor flatness warehouse: Din 18202 Zeile 4;
* Floor flatness expedition: Din 18202 Zeile 4;
* Storage sprinklers, roof-net certified automatic sprinkler system (ESFR FM);
* Free span of 18.0 m1 (column structure);
* LED lighting;
* Sufficient number of 230V and 380V power connections;
* Direct-fired heaters.
Offices:
* Two levels;
* Central heating system;
* Mechanical ventilation, fitted with air conditioned ceiling cassettes;
* Suspended ceilings fitted with monitor friendly integrated LED lighting;
* Cable ducts for data.
Site/exterior:
* Battery charging area;
* 2.0 m1 high security fencing (partly) and water boundaries;
* Truck entrance and exit equipped with electrically operated barrier and intercom;
* Paving with heavy-duty concrete vowel;
* Excellent outdoor site lighting over loading pits;
* Fibre optic network available at Schiphol Logistics Park.
PARK MANAGEMENT
The park management association offers the following services:
* Maintenance of public area;
* Maintenance of hillsides and watercourses;
* Collective security;
* Signage and wayfinding;
* Sustainability;
* Maintenance of fire extinguishing facility.
RENT
On request.
SERVICE CHARGES
To be determined.
LEASE TERM
5 (five) years with a 5 (five) year renewal period. The notice period is 12 (twelve) months.
COMMENCEMENT DATE
Immediately.
LEASE AGREEMENT
Lease of Office Accommodation and other Commercial Accommodation established by the Real Estate Council (ROZ) 2015.
VAT
All amounts exclude service costs and Value Added Tax (VAT).
AMS Cargo Center is located on Schiphol Logistics Park and concerns a multi-tenant warehouse. We are offering a unit of approximately 5,545 square meter and is immediately available for lease.
AMS Cargo Center is realized in accordance with the BREEAM methodology and comprises a ‘Very Good’ certificate. Furthermore, this unit has 7 loading docks, a free height of 12.2 m1, sufficient floor load capacity, ESFR sprinkler system and LED lighting.
LOCATION
Directly adjacent to Amsterdam Schiphol Airport, Schiphol Logistics Park (SLP) is the most conveniently located distribution park for logistics companies in the Netherlands. Thanks to its proximity to the airport, the park has a truly international and dynamic dimension. As a result, a high number of national and international organizations operate in the area of Amsterdam Schiphol Airport.
High profile organizations with distribution centers in the region amongst others Expeditors, GXO, Kuehne + Nagel, DHL, Geodis, Independent World Services and ViaEurope.
ACCESSIBILITY
Car
This building is located just a few minutes’ drive away from the highway A4 (Amsterdam – The Hague) and is furthermore directly situated next to the provincial highway N201. The cargo platform of Amsterdam Schiphol Airport is accessible within less than five minutes.
Public Transport
The nearest bus stop is a 15-minute walk from the property. From there, you can take bus lines 180 and 181, which will bring you to Schiphol Airport station within 10 minutes.
AVAILABLE SPACES
The availability of this building is approximately 5,545 square meter, divided as follows:
Warehouse approximately 4,962 square meter
Mezzanine approximately 439 square meter
Office approximately 144 square meter
PARKING
The property offers 40 on-site parking spaces.
DELIVERY LEVEL
General:
* BREEAM Very Good ***;
* Steel building frame;
* Insulation value of RC= 6.0 sq.m. K/W for the roof and RC= 4.5 sq.m. K/W for the facades;
* Fire alarm and evacuation alarm, fire hoses, emergency lighting as per regulations.
Warehouse:
* 7 loading docks with electrically operated steel doors;
* 1 electrically operated overhead door on ground level (4.0 x 4.5 m1);
* Floor load capacity of the warehouse: 5,000 kg/sq.m.;
* Floor load capacity of the expedition: 2,500 kg/sq.m.;
* Floor load capacity of the mezzanine: 800 kg/sq.m.;
* Racking point load approx. 9,000 kg;
* Free height approximately 12.2 m1 at warehouse;
* Floor flatness warehouse: Din 18202 Zeile 4;
* Floor flatness expedition: Din 18202 Zeile 4;
* Storage sprinklers, roof-net certified automatic sprinkler system (ESFR FM);
* Free span of 18.0 m1 (column structure);
* LED lighting;
* Sufficient number of 230V and 380V power connections;
* Direct-fired heaters.
Offices:
* Two levels;
* Central heating system;
* Mechanical ventilation, fitted with air conditioned ceiling cassettes;
* Suspended ceilings fitted with monitor friendly integrated LED lighting;
* Cable ducts for data.
Site/exterior:
* Battery charging area;
* 2.0 m1 high security fencing (partly) and water boundaries;
* Truck entrance and exit equipped with electrically operated barrier and intercom;
* Paving with heavy-duty concrete vowel;
* Excellent outdoor site lighting over loading pits;
* Fibre optic network available at Schiphol Logistics Park.
PARK MANAGEMENT
The park management association offers the following services:
* Maintenance of public area;
* Maintenance of hillsides and watercourses;
* Collective security;
* Signage and wayfinding;
* Sustainability;
* Maintenance of fire extinguishing facility.
RENT
On request.
SERVICE CHARGES
To be determined.
LEASE TERM
5 (five) years with a 5 (five) year renewal period. The notice period is 12 (twelve) months.
COMMENCEMENT DATE
Immediately.
LEASE AGREEMENT
Lease of Office Accommodation and other Commercial Accommodation established by the Real Estate Council (ROZ) 2015.
VAT
All amounts exclude service costs and Value Added Tax (VAT).
Map
Map is loading...
Cadastral boundaries
Buildings
Travel time
Gain insight into the reachability of this object, for instance from a public transport station or a home address.
