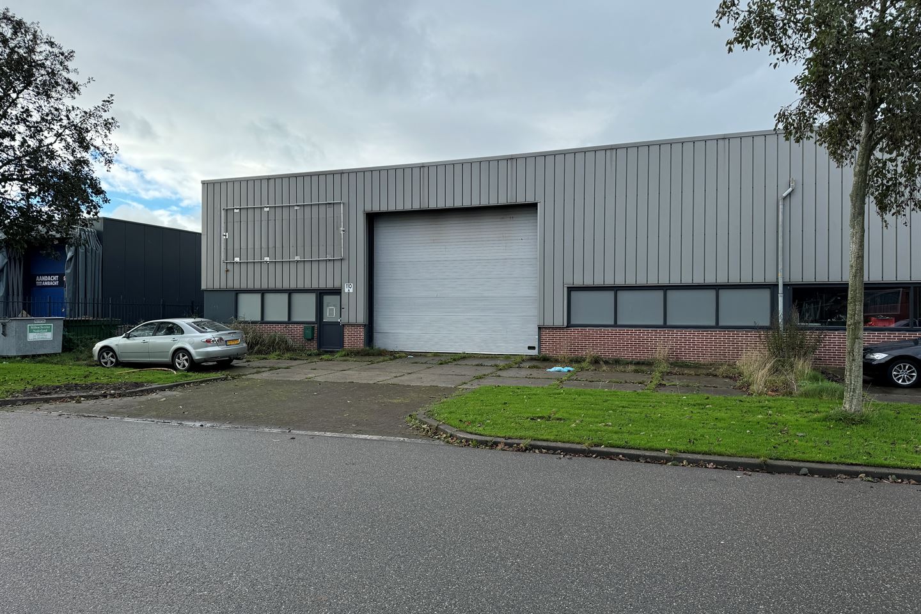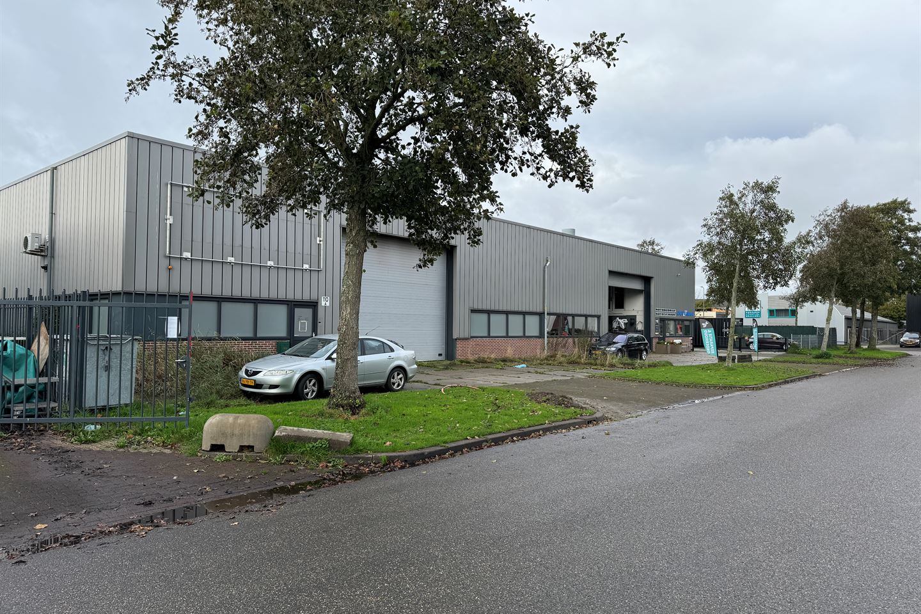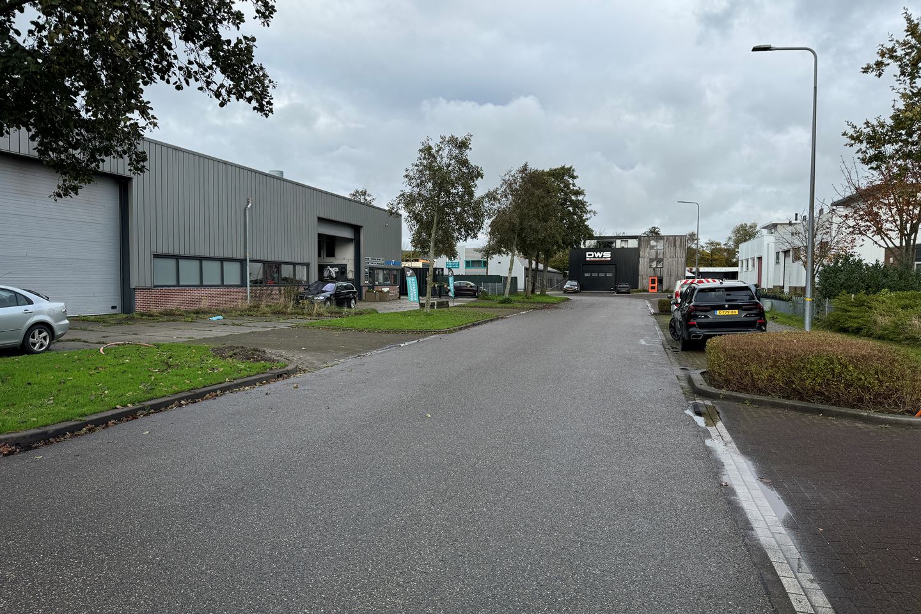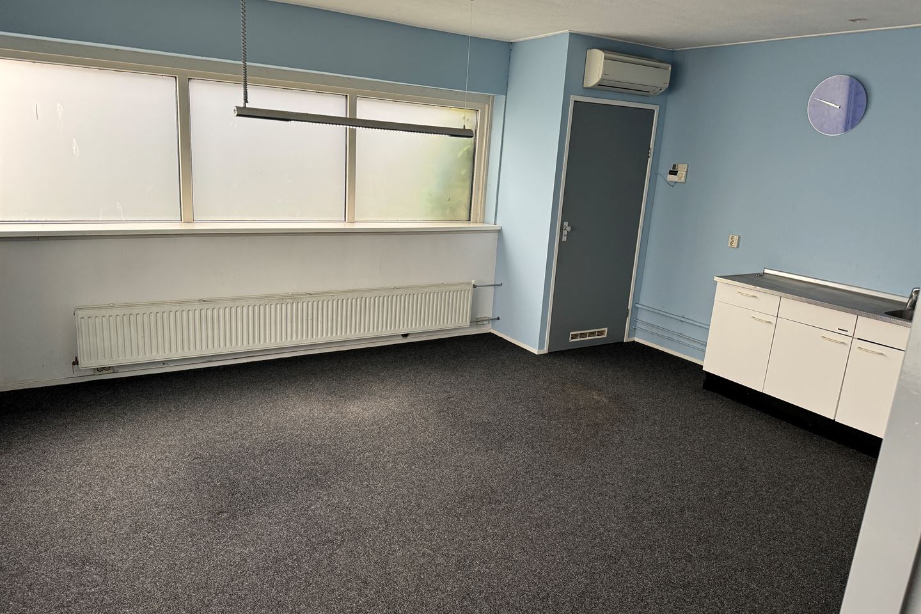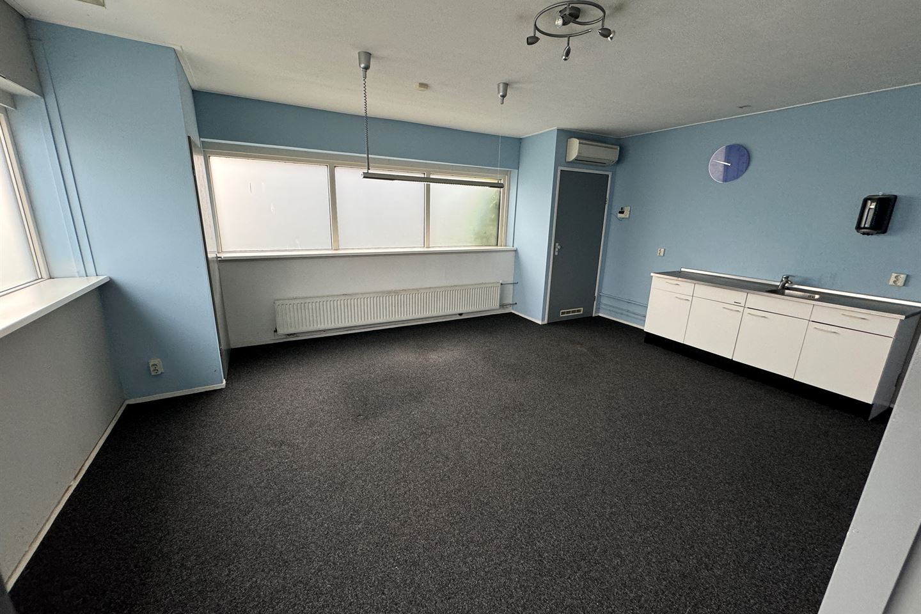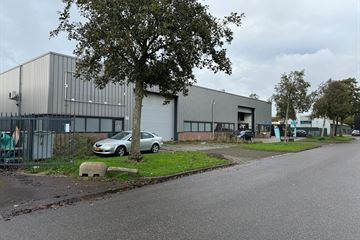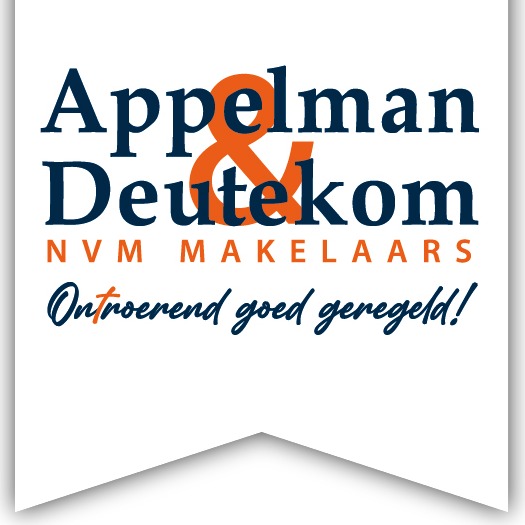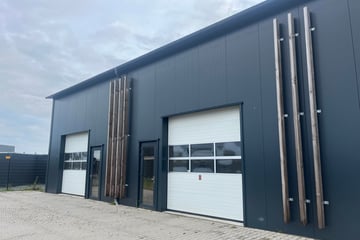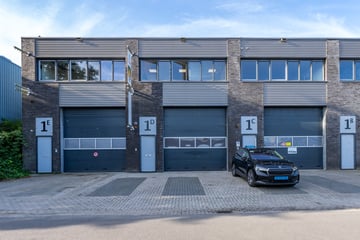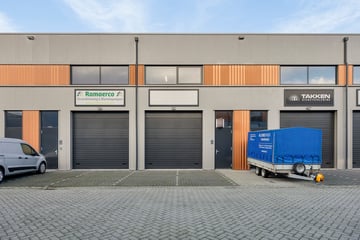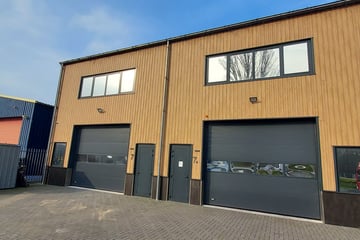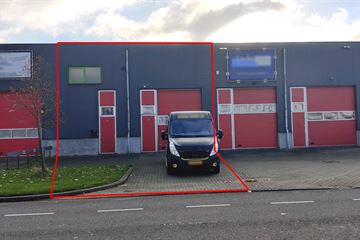Description
Offered for rent, this multifunctional business space at Witte Paal 110 in Schagen.
This well-located business property consists of a business hall/production area with indoor office space.
The business space is located in an easily accessible location within the Witte Paal industrial estate.
There is parking space in front of the building (4 - 6 places)
TOTAL AREA:
Ground floor 315 m² GFA / 305 m² VFA
CLASSIFICATION:
Industrial hall (production space/workshop/showroom) 215 m² VVO
Office/canteen at the front 25.5 m² VVO
Office/archive space at the rear 62 m² VVO
Height at the top of the roof is approximately 5.85 m¹.
Internal free (working) height approx. 4.75 m¹
SPECIFICATIONS:
Floor pressure:
the floor pressure on the ground floor is approximately 1000 kg/m²
Overhead door:
The overhead door can be operated electrically.
Dimensions (w x h) 6.00 x 475 m¹
Heating / cooling:
Central heating boiler with radiators in the offices
There are air conditioning units available for heating and/or cooling the canteen.
Kitchen / sanitary facilities:
There is a pantry without built-in appliances
There is one (1) toilet room available between the two offices.
MODEL AGREEMENT:
Model adopted by the Real Estate Council (ROZ) in January 2015.
SECURITY PROVISION:
A bank guarantee or deposit of € 2,500.00
RENTAL TERM:
In further consultation.
ACCEPTANCE:
Immediately possible.
DELIVERY
Annually based on the index figure according to the consumer price index (CPI) series All Households (2006 = 100).
RENTAL PRICE PAYMENT:
To be paid in monthly installments in advance.
RESERVED:
Approval and award of owner/landlord.
This well-located business property consists of a business hall/production area with indoor office space.
The business space is located in an easily accessible location within the Witte Paal industrial estate.
There is parking space in front of the building (4 - 6 places)
TOTAL AREA:
Ground floor 315 m² GFA / 305 m² VFA
CLASSIFICATION:
Industrial hall (production space/workshop/showroom) 215 m² VVO
Office/canteen at the front 25.5 m² VVO
Office/archive space at the rear 62 m² VVO
Height at the top of the roof is approximately 5.85 m¹.
Internal free (working) height approx. 4.75 m¹
SPECIFICATIONS:
Floor pressure:
the floor pressure on the ground floor is approximately 1000 kg/m²
Overhead door:
The overhead door can be operated electrically.
Dimensions (w x h) 6.00 x 475 m¹
Heating / cooling:
Central heating boiler with radiators in the offices
There are air conditioning units available for heating and/or cooling the canteen.
Kitchen / sanitary facilities:
There is a pantry without built-in appliances
There is one (1) toilet room available between the two offices.
MODEL AGREEMENT:
Model adopted by the Real Estate Council (ROZ) in January 2015.
SECURITY PROVISION:
A bank guarantee or deposit of € 2,500.00
RENTAL TERM:
In further consultation.
ACCEPTANCE:
Immediately possible.
DELIVERY
Annually based on the index figure according to the consumer price index (CPI) series All Households (2006 = 100).
RENTAL PRICE PAYMENT:
To be paid in monthly installments in advance.
RESERVED:
Approval and award of owner/landlord.
Map
Map is loading...
Cadastral boundaries
Buildings
Travel time
Gain insight into the reachability of this object, for instance from a public transport station or a home address.
