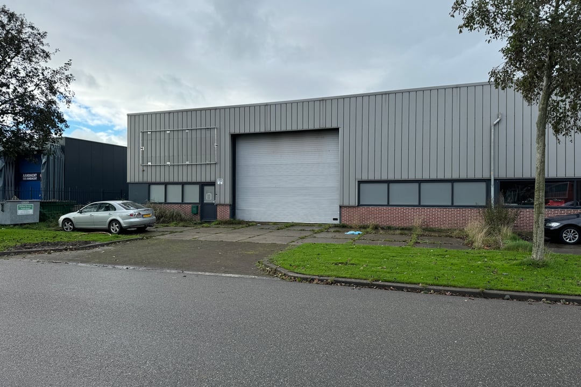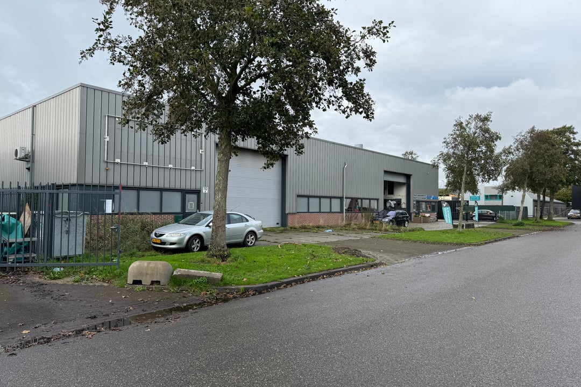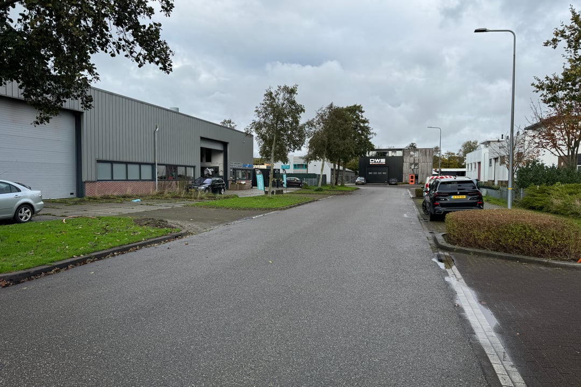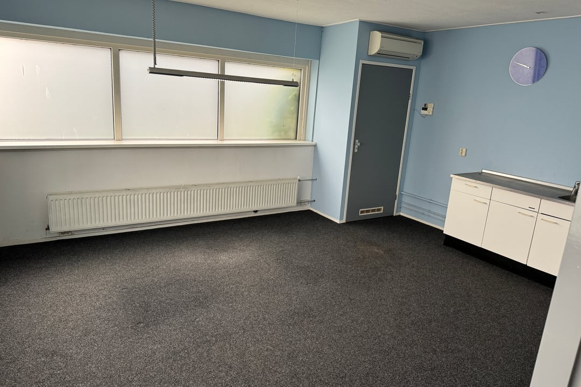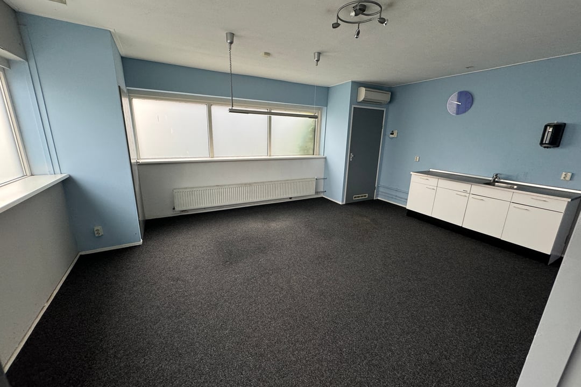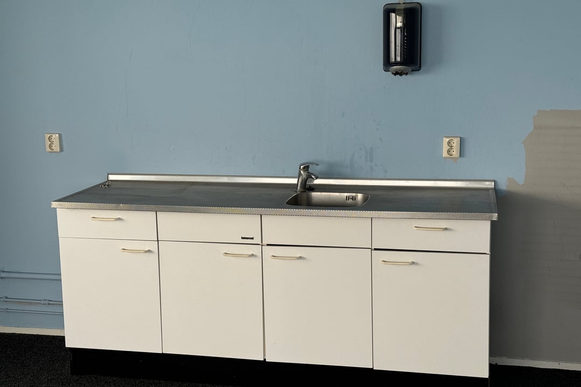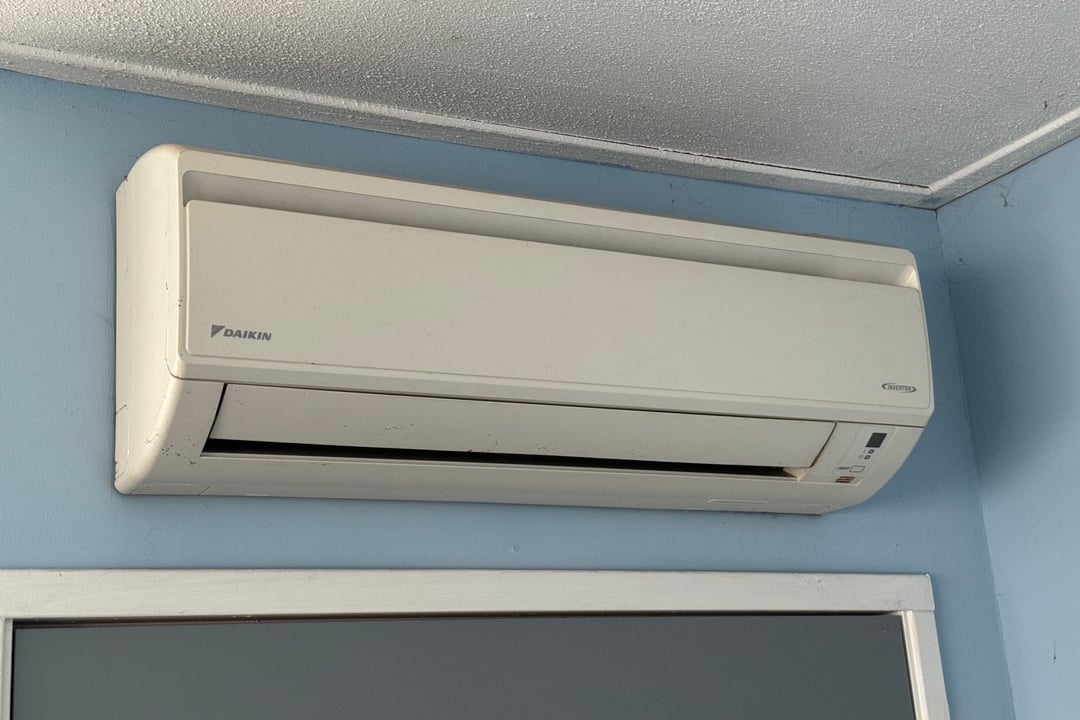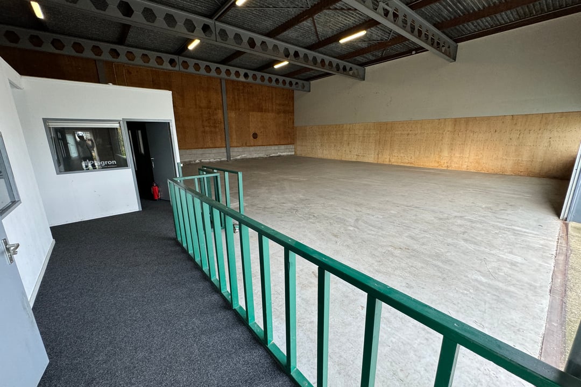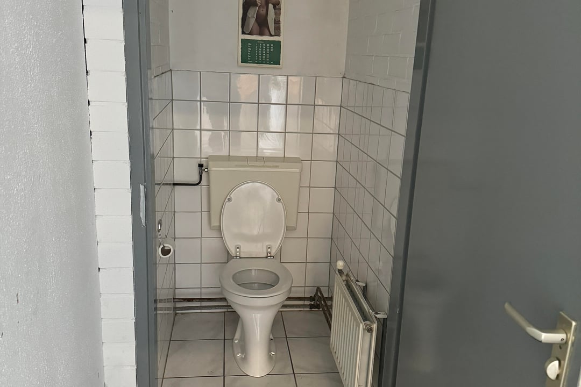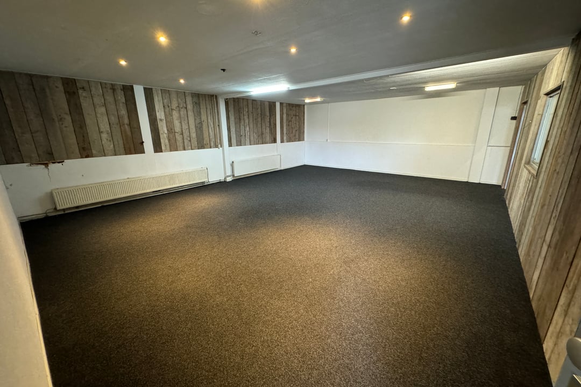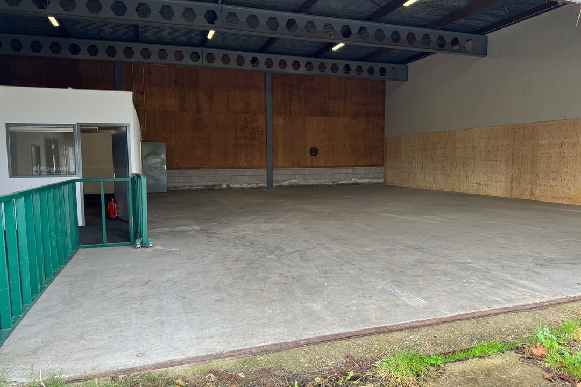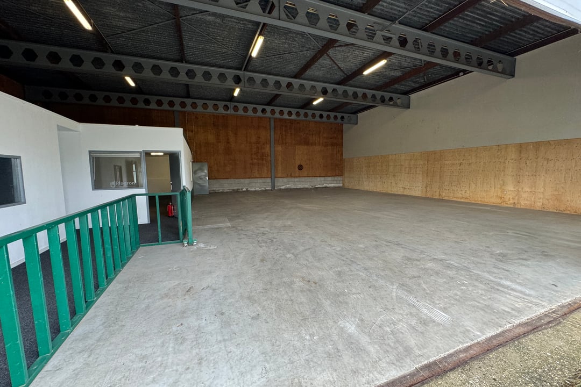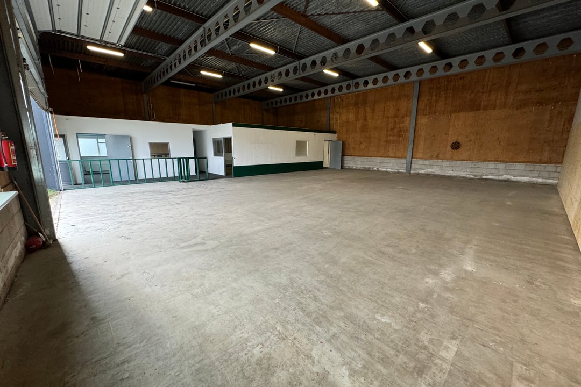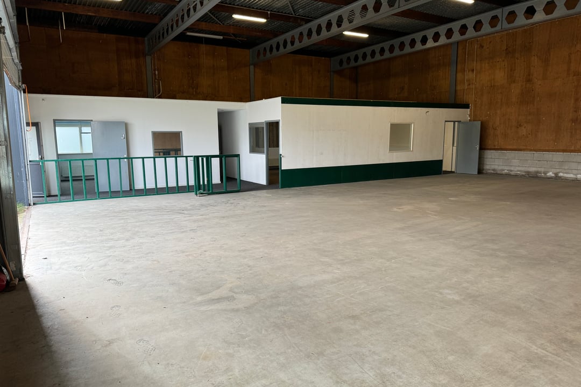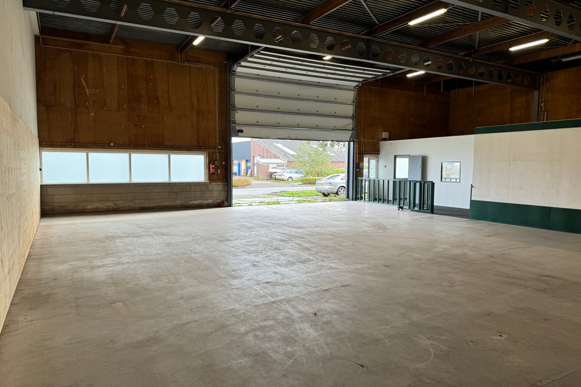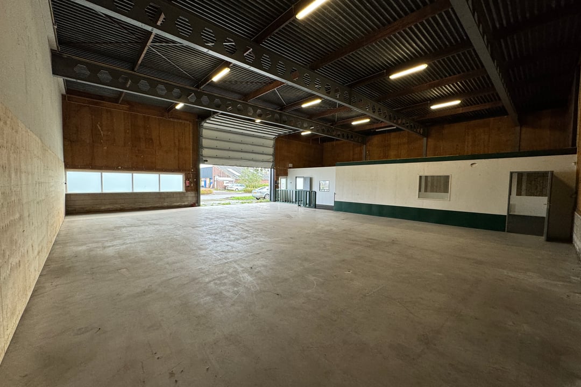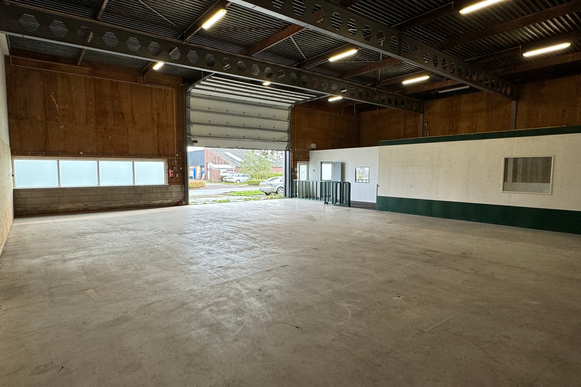 This business property on funda in business: https://www.fundainbusiness.nl/43728109
This business property on funda in business: https://www.fundainbusiness.nl/43728109
Witte Paal 110 1742 NW Schagen
- Rented under reservation
€ 1,595 p/mo.
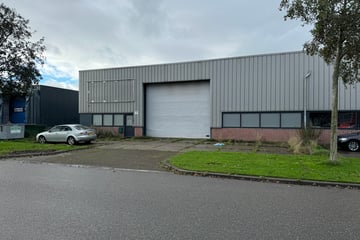
Description
Offered for rent, this multifunctional business space at Witte Paal 110 in Schagen.
This well-located business property consists of a business hall/production area with indoor office space.
The business space is located in an easily accessible location within the Witte Paal industrial estate.
There is parking space in front of the building (4 - 6 places)
TOTAL AREA:
Ground floor 315 m² GFA / 305 m² VFA
CLASSIFICATION:
Industrial hall (production space/workshop/showroom) 215 m² VVO
Office/canteen at the front 25.5 m² VVO
Office/archive space at the rear 62 m² VVO
Height at the top of the roof is approximately 5.85 m¹.
Internal free (working) height approx. 4.75 m¹
SPECIFICATIONS:
Floor pressure:
the floor pressure on the ground floor is approximately 1000 kg/m²
Overhead door:
The overhead door can be operated electrically.
Dimensions (w x h) 6.00 x 475 m¹
Heating / cooling:
Central heating boiler with radiators in the offices
There are air conditioning units available for heating and/or cooling the canteen.
Kitchen / sanitary facilities:
There is a pantry without built-in appliances
There is one (1) toilet room available between the two offices.
MODEL AGREEMENT:
Model adopted by the Real Estate Council (ROZ) in January 2015.
SECURITY PROVISION:
A bank guarantee or deposit of € 2,500.00
RENTAL TERM:
In further consultation.
ACCEPTANCE:
Immediately possible.
DELIVERY
Annually based on the index figure according to the consumer price index (CPI) series All Households (2006 = 100).
RENTAL PRICE PAYMENT:
To be paid in monthly installments in advance.
RESERVED:
Approval and award of owner/landlord.
This well-located business property consists of a business hall/production area with indoor office space.
The business space is located in an easily accessible location within the Witte Paal industrial estate.
There is parking space in front of the building (4 - 6 places)
TOTAL AREA:
Ground floor 315 m² GFA / 305 m² VFA
CLASSIFICATION:
Industrial hall (production space/workshop/showroom) 215 m² VVO
Office/canteen at the front 25.5 m² VVO
Office/archive space at the rear 62 m² VVO
Height at the top of the roof is approximately 5.85 m¹.
Internal free (working) height approx. 4.75 m¹
SPECIFICATIONS:
Floor pressure:
the floor pressure on the ground floor is approximately 1000 kg/m²
Overhead door:
The overhead door can be operated electrically.
Dimensions (w x h) 6.00 x 475 m¹
Heating / cooling:
Central heating boiler with radiators in the offices
There are air conditioning units available for heating and/or cooling the canteen.
Kitchen / sanitary facilities:
There is a pantry without built-in appliances
There is one (1) toilet room available between the two offices.
MODEL AGREEMENT:
Model adopted by the Real Estate Council (ROZ) in January 2015.
SECURITY PROVISION:
A bank guarantee or deposit of € 2,500.00
RENTAL TERM:
In further consultation.
ACCEPTANCE:
Immediately possible.
DELIVERY
Annually based on the index figure according to the consumer price index (CPI) series All Households (2006 = 100).
RENTAL PRICE PAYMENT:
To be paid in monthly installments in advance.
RESERVED:
Approval and award of owner/landlord.
Features
Transfer of ownership
- Rental price
- € 1,595 per month
- Listed since
-
- Status
- Rented under reservation
- Acceptance
- Available in consultation
Construction
- Main use
- Industrial unit
- Building type
- Resale property
- Year of construction
- 1986
Surface areas
- Area
- 305 m²
- Industrial unit area
- 305 m²
- Area of site
- 110 m²
- Plot size
- 1,611 m²
Layout
- Facilities
- Air conditioning, overhead doors, three-phase electric power, toilet and pantry
Energy
- Energy label
- Not available
Surroundings
- Location
- Business park
- Accessibility
- Bus stop in 500 m to 1000 m, Dutch Railways Intercity station in 500 m to 1000 m and motorway exit in 5000 m or more
Parking
- Parking spaces
- 6 uncovered parking spaces
NVM real estate agent
Photos
