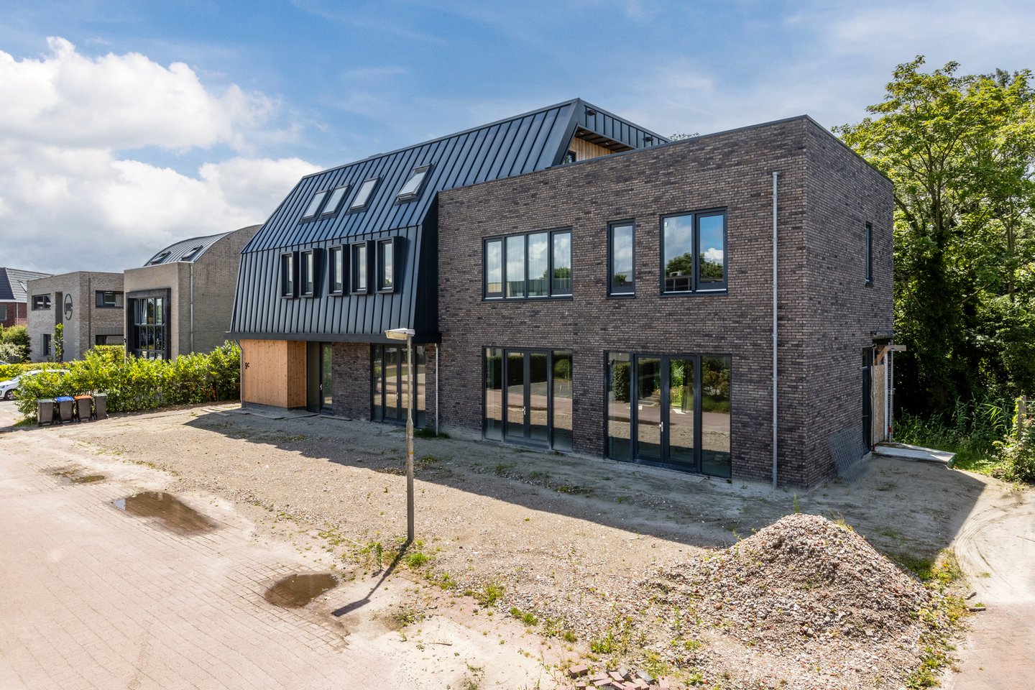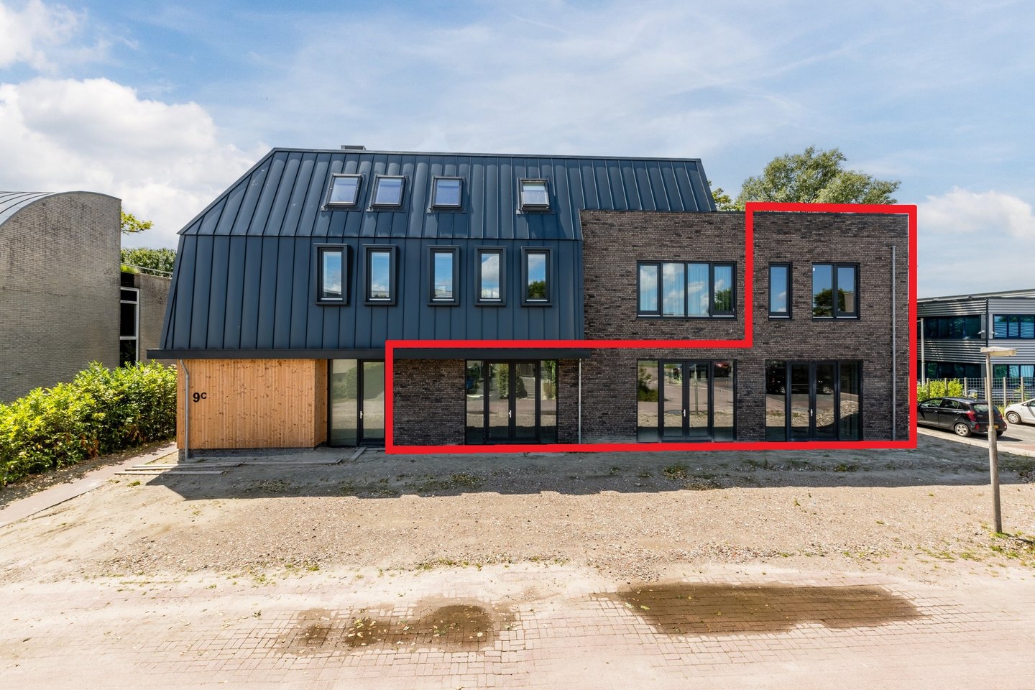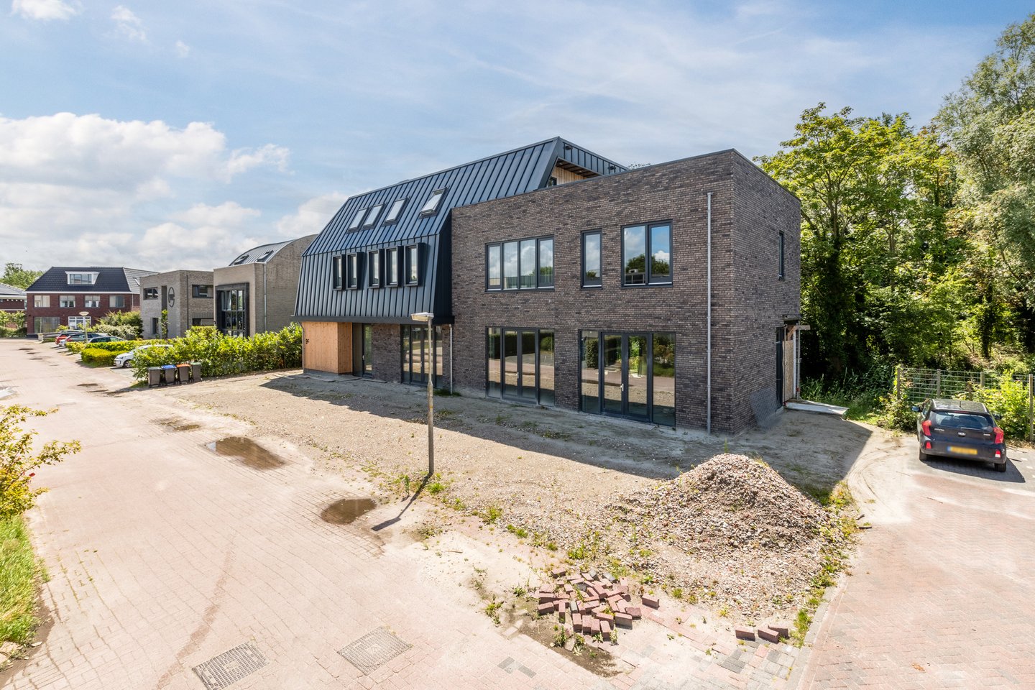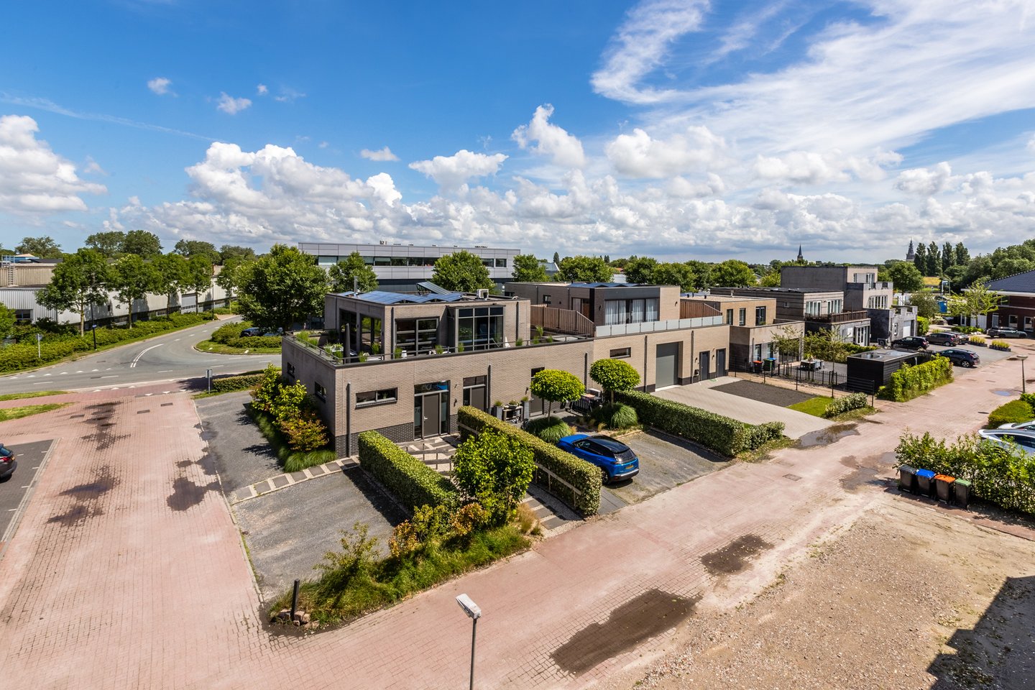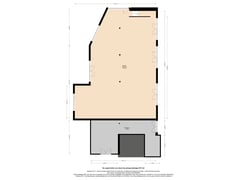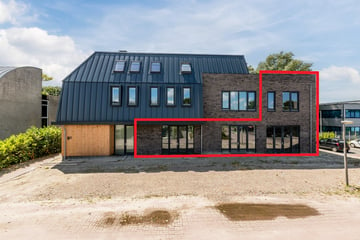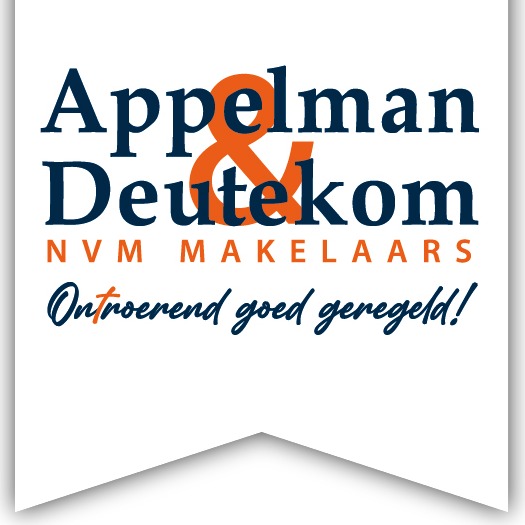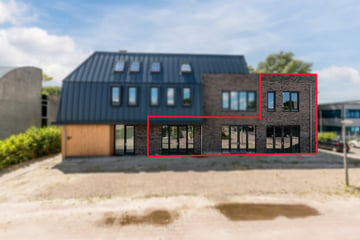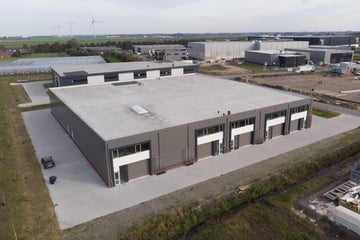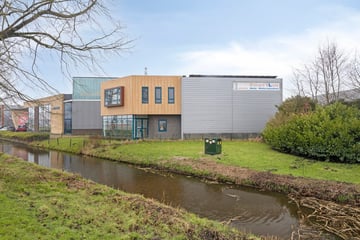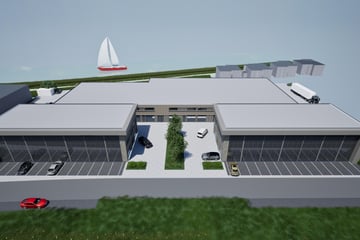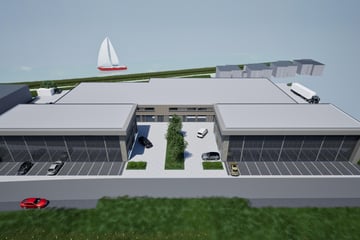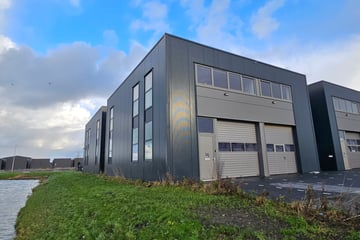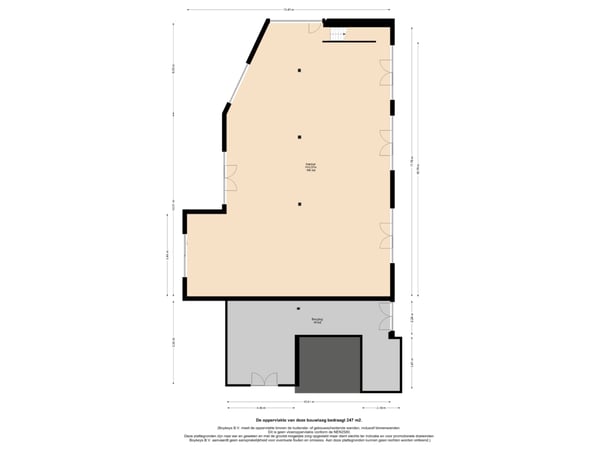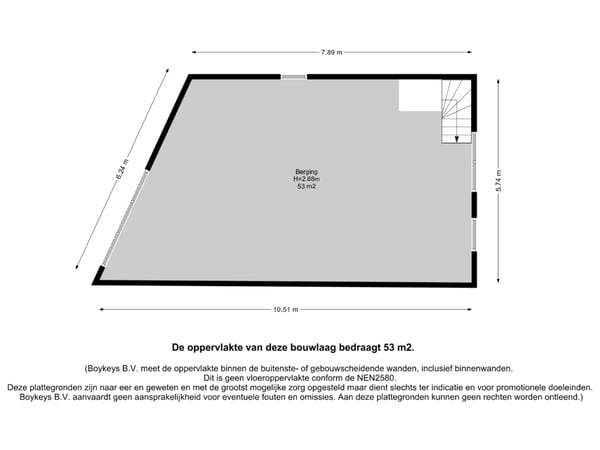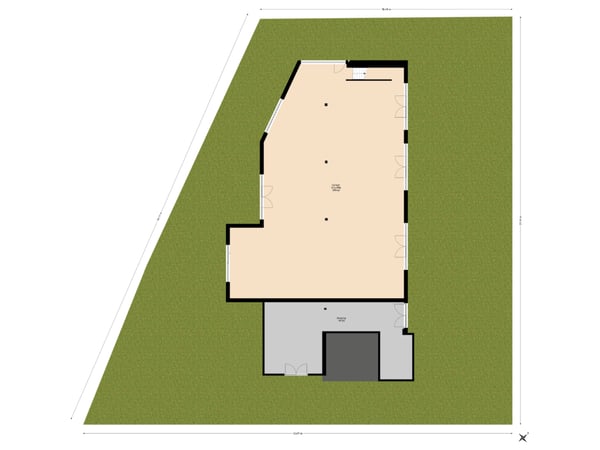Description
This (last available) representative semi-detached living-work villa is currently under construction and will be available in the second half of 2023. A unique opportunity to combine sustainable living and working in an easily accessible and representative location. The object will be delivered hull so that your own wishes in terms of layout and finish can still be fully implemented!
The business space itself is extremely suitable for showroom/shop space (peripheral retail), storage space, small-scale production space, industrial office space, E-commerce, ICT, services, automotive, sports facilities, recreational sector, et cetera. The choice is yours…….
Total:
Area: a total of 245 m2 freely divisible usable area.
Location:
The Lagedijk business park, of which this representative part is a part, is located on the west side of Schagen and is approximately 55 hectares in size. The object is easily accessible via the N245 (in a north-easterly direction) and via the N248.
Due to its location directly at the center of Schagen, it is also very easily accessible by bicycle and public transport.
The business park is also a stone's throw from the recreational harbor of Schagen.
Schagen and surroundings:
The municipality of Schagen has a rich history with many different developments around the coast, the city and the countryside. The history is still clearly recognizable in many places, such as the country estates on the Grote Sloot, the many farms, the villages of Valkkoog and Eenigenburg. There is also a lot of history in the city of Schagen.
Delivery level:
Casco condition (comparable to a new-build home)
Floor finish, wall finish, kitchen and bathroom to be determined by yourself (exclusive)
- Notarially well recorded in terms of division and Owners Association (2 owners)
- Project notary Stouthart & Hilber Notarissen in Schagen
- This is the asking price excluding VAT.
* Custom layout options may decrease as the building process progresses.
* The artist impressions shown are for illustration and no rights can be derived from this.
The business space itself is extremely suitable for showroom/shop space (peripheral retail), storage space, small-scale production space, industrial office space, E-commerce, ICT, services, automotive, sports facilities, recreational sector, et cetera. The choice is yours…….
Total:
Area: a total of 245 m2 freely divisible usable area.
Location:
The Lagedijk business park, of which this representative part is a part, is located on the west side of Schagen and is approximately 55 hectares in size. The object is easily accessible via the N245 (in a north-easterly direction) and via the N248.
Due to its location directly at the center of Schagen, it is also very easily accessible by bicycle and public transport.
The business park is also a stone's throw from the recreational harbor of Schagen.
Schagen and surroundings:
The municipality of Schagen has a rich history with many different developments around the coast, the city and the countryside. The history is still clearly recognizable in many places, such as the country estates on the Grote Sloot, the many farms, the villages of Valkkoog and Eenigenburg. There is also a lot of history in the city of Schagen.
Delivery level:
Casco condition (comparable to a new-build home)
Floor finish, wall finish, kitchen and bathroom to be determined by yourself (exclusive)
- Notarially well recorded in terms of division and Owners Association (2 owners)
- Project notary Stouthart & Hilber Notarissen in Schagen
- This is the asking price excluding VAT.
* Custom layout options may decrease as the building process progresses.
* The artist impressions shown are for illustration and no rights can be derived from this.
Map
Map is loading...
Cadastral boundaries
Buildings
Travel time
Gain insight into the reachability of this object, for instance from a public transport station or a home address.
