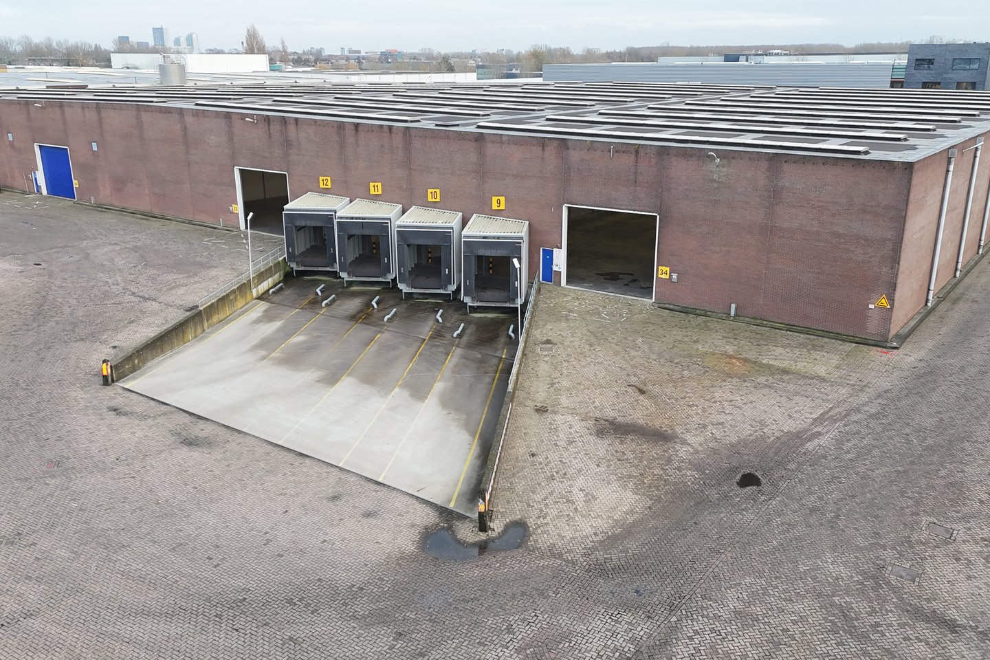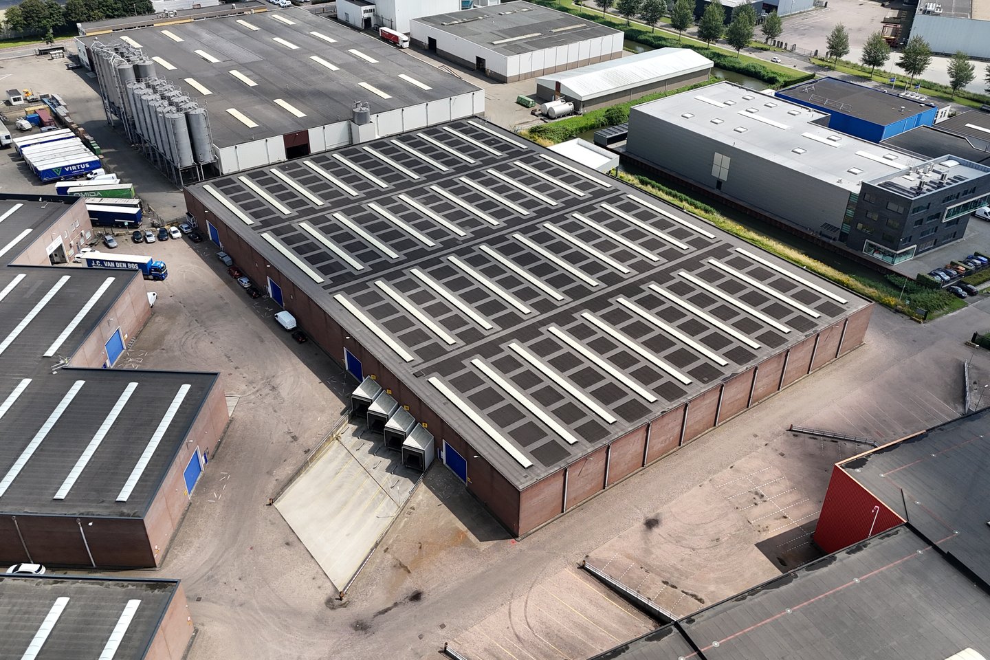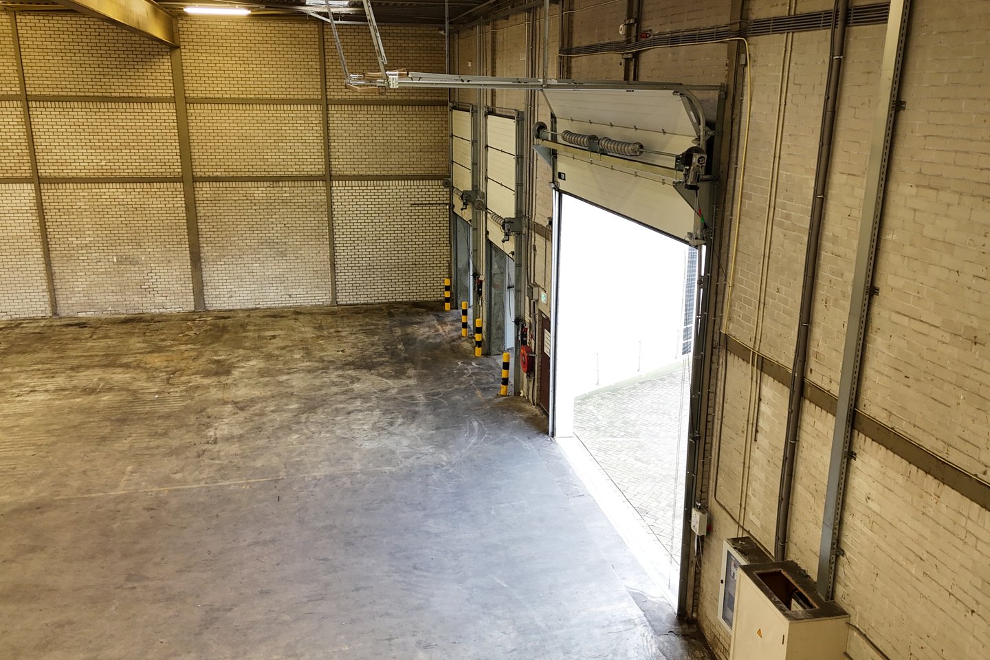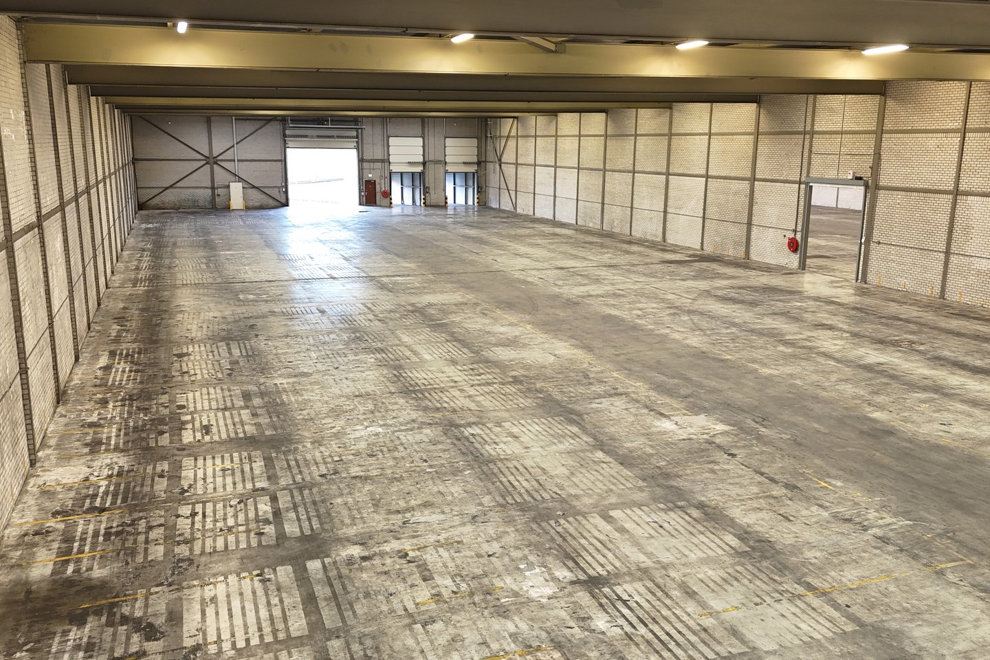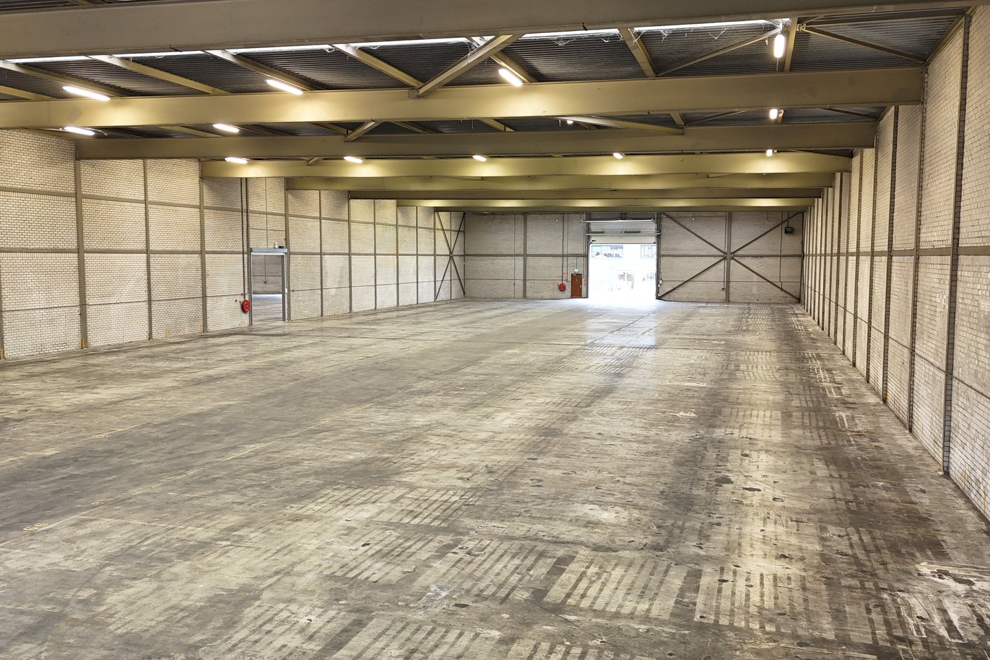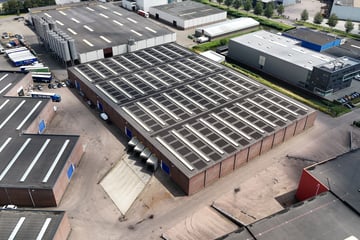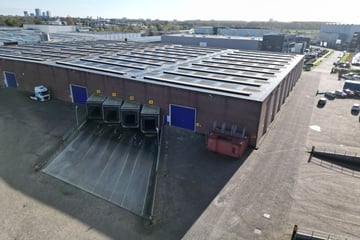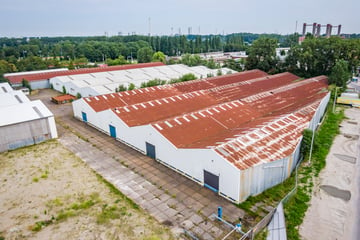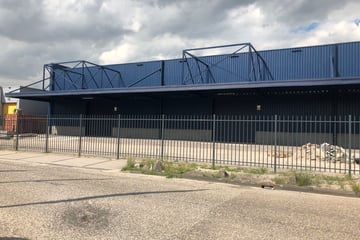Description
General
Distripark Halfweg offers a versatile, flexible, and secure storage solution for a wide range of goods. Strategically located in the heart of the Rotterdam port area, the park consists of 38 warehouses with a total area of approximately 90,000 m². This scale allows users to easily accommodate growth.
In addition to the warehouses, various office spaces are available, ranging from practical warehouse offices to fully equipped corporate spaces.
Property Description
Distripark Halfweg in Spijkenisse is a logistics campus with multiple industrial buildings. Units 33 and 34 feature a functional layout with a clear span, free of columns, allowing for optimal use of space. With a clear height of approximately 7.2 meters, it is possible to install shelving and create 4 to 5 pallet layers (depending on the height of the shelving/pallets).
Accessibility
Distripark Halfweg is ideally located in the heart of the Rotterdam port area, with excellent accessibility:
By car: Direct access to the A15 (Europoort-Nijmegen) via exit 16 Spijkenisse. Close to the Beneluxplein for quick access to the A4 and A15.
By public transport: Bus stop Laanweg/Groene Kruisweg is within walking distance, with connections to Spijkenisse Centrum. From there, metro line D runs to Rotterdam Central Station, and line C runs to De Terp.
Layout
Unit 33: Ground-floor warehouse space, approx. 2,382 m².
Unit 34: Ground-floor warehouse space, approx. 2,375 m².
The areas have been measured as carefully as possible but cannot be considered as exact lettable areas under the Dutch Standard NEN 2580.
Specifactions
- 2 electric overhead doors per unit (dimensions: 5 x 5.88 meters);
- Functional layout: Clear span for optimal space utilization, no columns;
- Loading facilities: Two enclosed loading docks per unit at the front with dock levellers;
- Sprinklers: Not available;
- Lighting: Good natural light through skylights and installed lighting;
- Clear height: Ranges from 7.2 to 7.7 meters.
Rent
€70 per m² per year, excluding VAT and service charges.
Rent Adjustment
Annually, starting one year after the lease commencement date, based on the Consumer Price Index (CPI) for All Households (2015=100) as published by the Dutch Central Bureau of Statistics (CBS).
Lease Term
Five years, with the option to extend for an additional five years.
VAT
VAT will be charged on the rental price. If VAT cannot be charged, a surcharge to the rental price will be determined.
Additional Costs
An advance payment of €10 per m², excluding VAT, for the following services:
Service charges are billed annually based on actual costs.
Security Deposit
A bank guarantee or deposit equal to three months of payment obligations, including service charges and VAT.
Payment Terms
Rent, service charges, and VAT must be paid monthly in advance.
Delivery Date
To be agreed upon.
Condition of Delivery
Delivered in its current state/as-is, free from lease and use (clean and vacated).
Energy Label
The property is EPC-exempt.
Zoning
The property falls under the zoning plan Halfweg-Molenwatering of the Municipality of Spijkenisse dated July 7, 2013, and is designated for Business up to category 5.2 with the specific function indication Archaeology - Value - 2.
The land designated as Business Area - 3 is intended for:
a. Companies within categories 1 to 5.2 of the Activity List;
b. Offices serving a company;
c. Office spaces serving a company are limited to a maximum of 750 m² of floor area per company;
d. Retail trade in bulky goods such as cars, boats, caravans, and agricultural machinery;
e. Underground parking spaces and/or above-ground parking decks;
f. Traffic, parking, and greenery facilities subordinate to the primary function, as well as gardens, yards, street furniture, and flagpoles.
Please note that noise-zoning-requiring establishments are not allowed.
Lease Agreement
The lease agreement will be based on the standard model of the Dutch Real Estate Council (ROZ), along with the accompanying General Terms and Conditions, as filed and registered with the Registry of the Court in The Hague.
It is expressly stated that this non-binding information may not be considered an offer or proposal.
No rights can be derived from this information.
Distripark Halfweg offers a versatile, flexible, and secure storage solution for a wide range of goods. Strategically located in the heart of the Rotterdam port area, the park consists of 38 warehouses with a total area of approximately 90,000 m². This scale allows users to easily accommodate growth.
In addition to the warehouses, various office spaces are available, ranging from practical warehouse offices to fully equipped corporate spaces.
Property Description
Distripark Halfweg in Spijkenisse is a logistics campus with multiple industrial buildings. Units 33 and 34 feature a functional layout with a clear span, free of columns, allowing for optimal use of space. With a clear height of approximately 7.2 meters, it is possible to install shelving and create 4 to 5 pallet layers (depending on the height of the shelving/pallets).
Accessibility
Distripark Halfweg is ideally located in the heart of the Rotterdam port area, with excellent accessibility:
By car: Direct access to the A15 (Europoort-Nijmegen) via exit 16 Spijkenisse. Close to the Beneluxplein for quick access to the A4 and A15.
By public transport: Bus stop Laanweg/Groene Kruisweg is within walking distance, with connections to Spijkenisse Centrum. From there, metro line D runs to Rotterdam Central Station, and line C runs to De Terp.
Layout
Unit 33: Ground-floor warehouse space, approx. 2,382 m².
Unit 34: Ground-floor warehouse space, approx. 2,375 m².
The areas have been measured as carefully as possible but cannot be considered as exact lettable areas under the Dutch Standard NEN 2580.
Specifactions
- 2 electric overhead doors per unit (dimensions: 5 x 5.88 meters);
- Functional layout: Clear span for optimal space utilization, no columns;
- Loading facilities: Two enclosed loading docks per unit at the front with dock levellers;
- Sprinklers: Not available;
- Lighting: Good natural light through skylights and installed lighting;
- Clear height: Ranges from 7.2 to 7.7 meters.
Rent
€70 per m² per year, excluding VAT and service charges.
Rent Adjustment
Annually, starting one year after the lease commencement date, based on the Consumer Price Index (CPI) for All Households (2015=100) as published by the Dutch Central Bureau of Statistics (CBS).
Lease Term
Five years, with the option to extend for an additional five years.
VAT
VAT will be charged on the rental price. If VAT cannot be charged, a surcharge to the rental price will be determined.
Additional Costs
An advance payment of €10 per m², excluding VAT, for the following services:
Service charges are billed annually based on actual costs.
Security Deposit
A bank guarantee or deposit equal to three months of payment obligations, including service charges and VAT.
Payment Terms
Rent, service charges, and VAT must be paid monthly in advance.
Delivery Date
To be agreed upon.
Condition of Delivery
Delivered in its current state/as-is, free from lease and use (clean and vacated).
Energy Label
The property is EPC-exempt.
Zoning
The property falls under the zoning plan Halfweg-Molenwatering of the Municipality of Spijkenisse dated July 7, 2013, and is designated for Business up to category 5.2 with the specific function indication Archaeology - Value - 2.
The land designated as Business Area - 3 is intended for:
a. Companies within categories 1 to 5.2 of the Activity List;
b. Offices serving a company;
c. Office spaces serving a company are limited to a maximum of 750 m² of floor area per company;
d. Retail trade in bulky goods such as cars, boats, caravans, and agricultural machinery;
e. Underground parking spaces and/or above-ground parking decks;
f. Traffic, parking, and greenery facilities subordinate to the primary function, as well as gardens, yards, street furniture, and flagpoles.
Please note that noise-zoning-requiring establishments are not allowed.
Lease Agreement
The lease agreement will be based on the standard model of the Dutch Real Estate Council (ROZ), along with the accompanying General Terms and Conditions, as filed and registered with the Registry of the Court in The Hague.
It is expressly stated that this non-binding information may not be considered an offer or proposal.
No rights can be derived from this information.
Map
Map is loading...
Cadastral boundaries
Buildings
Travel time
Gain insight into the reachability of this object, for instance from a public transport station or a home address.
