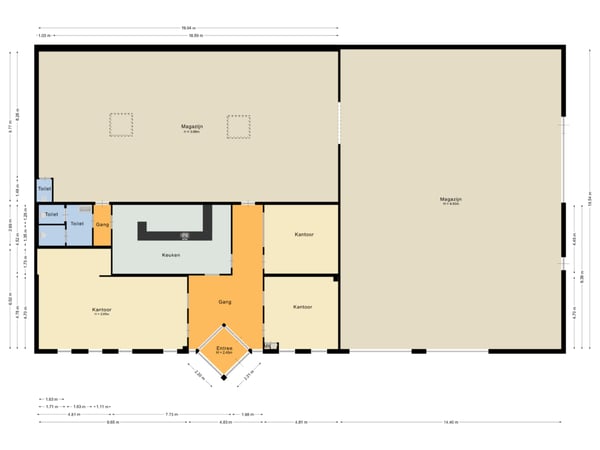 This business property on funda in business: https://www.fundainbusiness.nl/43805849
This business property on funda in business: https://www.fundainbusiness.nl/43805849
Electronicaweg 3 9503 GA Stadskanaal
- Rented under reservation
€ 5,500 p/mo.
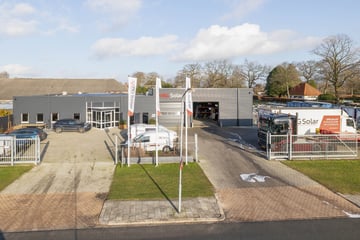
Description
Hoogwaardig en recent volledig gemoderniseerd bedrijfspand met grote bedrijfshal met 3 overheaddeuren, kantoorruimte, kantine en afsluitbaar buitenterrein met 2 schuifpoorten, gelegen op een royaal perceel van 2282 m² aan de rand van het bedrijventerrein tegenover Makeport Mercurius, op de grens van Groningen en Drenthe.
Indeling:
centrale entree met tochtportaal, hal, 3 kantoorruimtes (ca. 23, 21 en 54 m²), kantine (ca. 34 m²), dame/heren toilet, tussenhal en een riante bedrijfshal (ca. 472 m²).
INFO:
Het geheel is in 2022 zeer grondig gemoderniseerd en verduurzaamd.
Het pand is voorzien van 48 zonnepanelen, alarm en camerabewaking.
De kantoorruimte beschikt over een PVC vloer en elektrisch bedienbare screens.
Het buitenterrein is ca. 1450 m² groot, voorzien van verlichting en is volledig omheind met 2 schuifpoorten.
De bedrijfshal is voorzien krachtstroom en een betonnen vloer.
Indeling:
centrale entree met tochtportaal, hal, 3 kantoorruimtes (ca. 23, 21 en 54 m²), kantine (ca. 34 m²), dame/heren toilet, tussenhal en een riante bedrijfshal (ca. 472 m²).
INFO:
Het geheel is in 2022 zeer grondig gemoderniseerd en verduurzaamd.
Het pand is voorzien van 48 zonnepanelen, alarm en camerabewaking.
De kantoorruimte beschikt over een PVC vloer en elektrisch bedienbare screens.
Het buitenterrein is ca. 1450 m² groot, voorzien van verlichting en is volledig omheind met 2 schuifpoorten.
De bedrijfshal is voorzien krachtstroom en een betonnen vloer.
Features
Transfer of ownership
- Rental price
- € 5,500 per month
- Listed since
-
- Status
- Rented under reservation
- Acceptance
- Available immediately
Construction
- Main use
- Industrial unit
- Building type
- Resale property
- Year of construction
- 1988
Surface areas
- Area
- 570 m² (units from 472 m²)
- Industrial unit area
- 472 m²
- Area of site
- 1,450 m²
- Office area
- 98 m²
- Plot size
- 2,282 m²
Layout
- Number of floors
- 1 floor
- Facilities
- Air conditioning, overhead doors, concrete floor, toilet and windows can be opened
Energy
- Energy label
- A 0.80
Surroundings
- Location
- Business park
NVM real estate agent
Photos
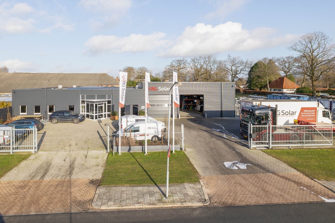
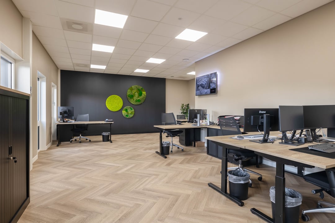
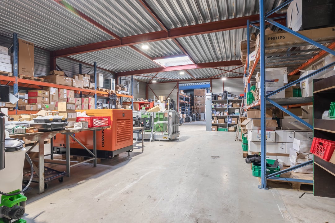
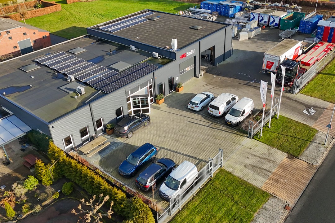
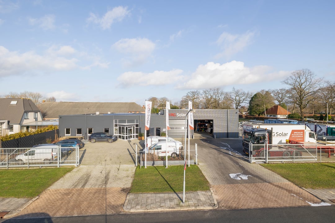
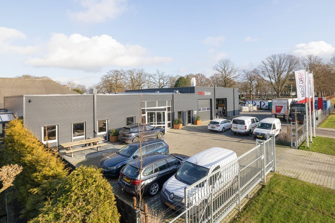
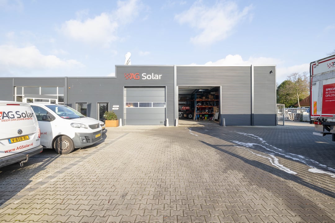
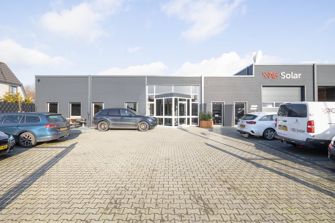
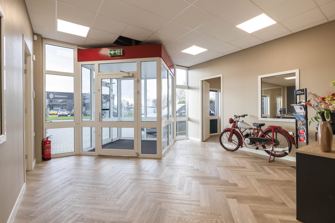
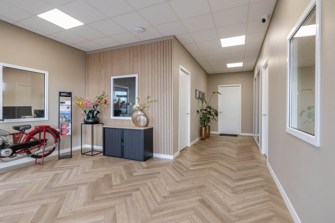
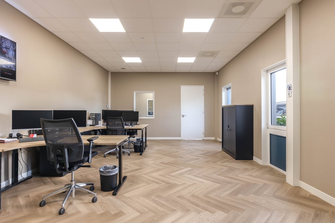
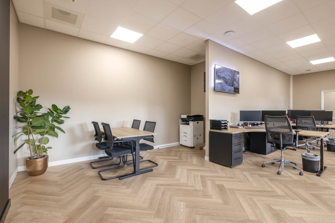
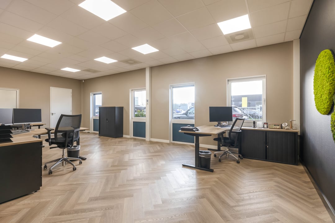
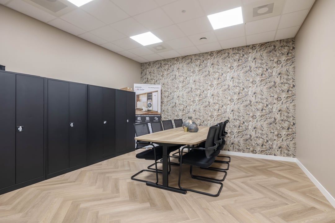
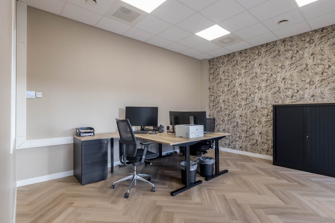
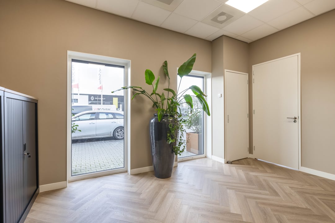
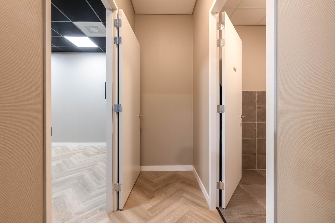
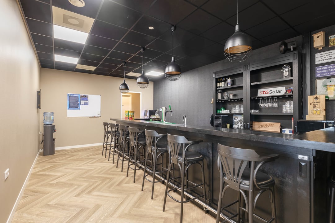
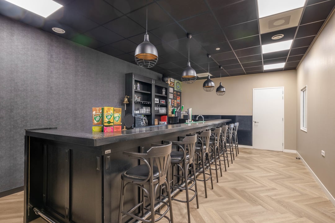
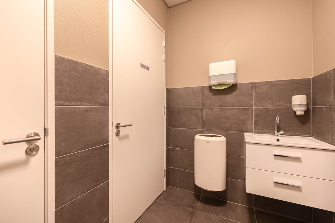
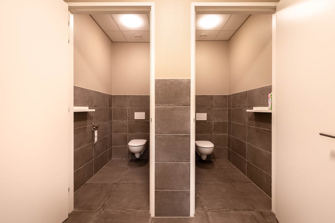
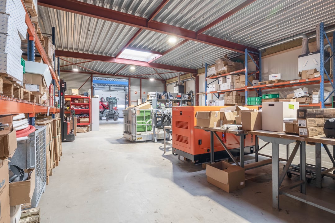
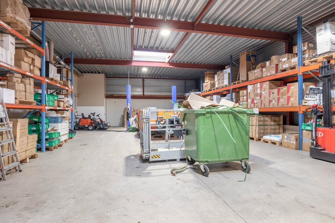
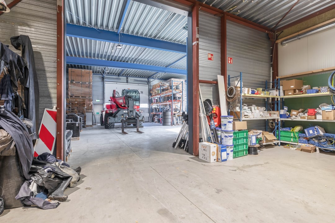
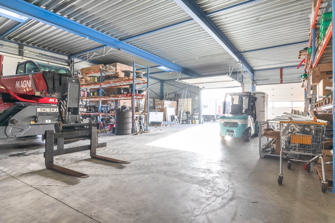
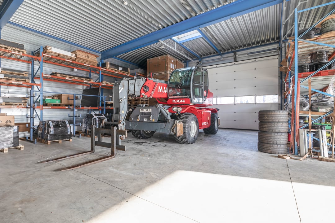
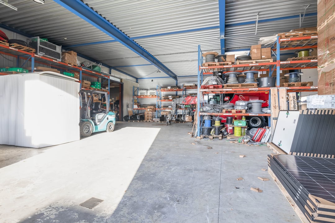
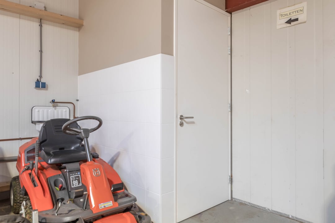
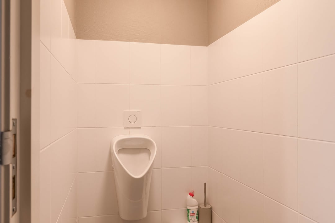
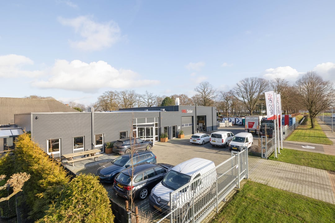
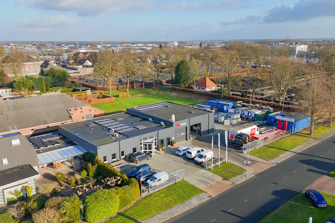
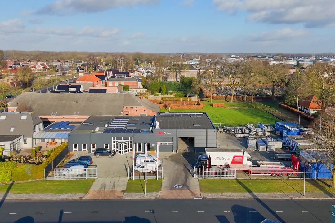
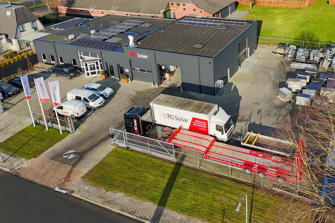
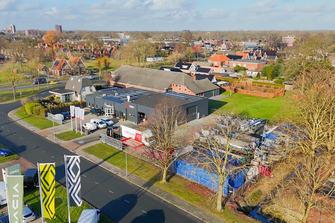
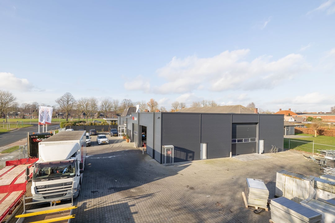
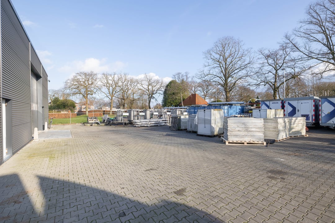
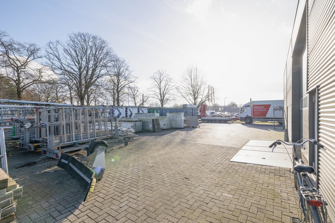
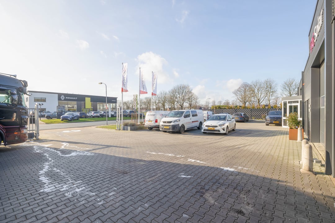
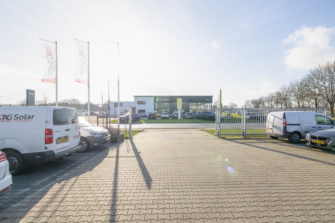
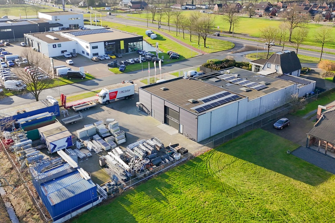
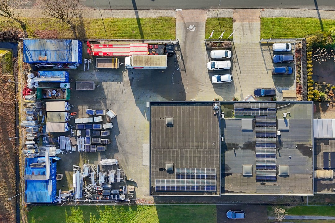
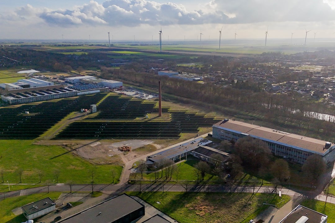
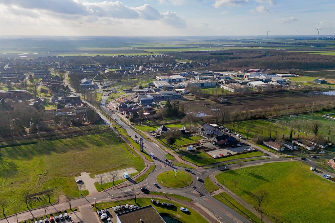
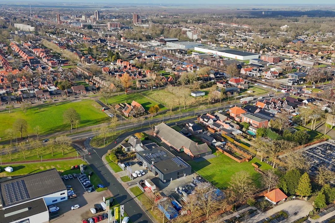
Floorplan
Begane grond
