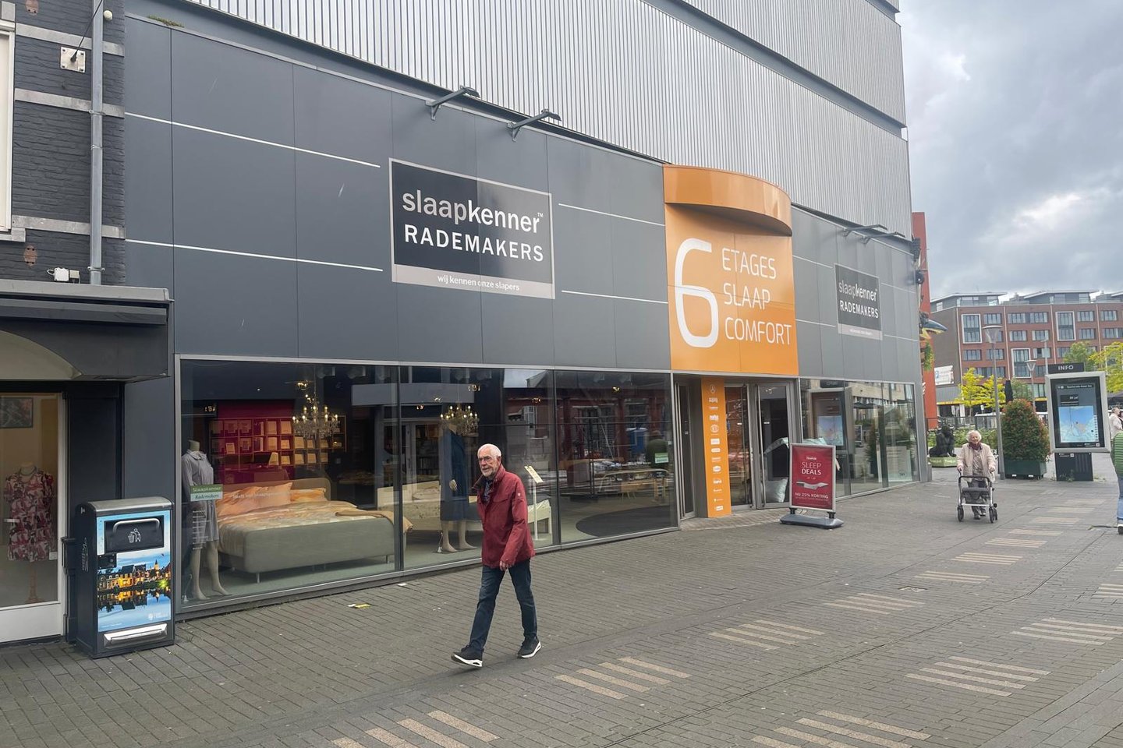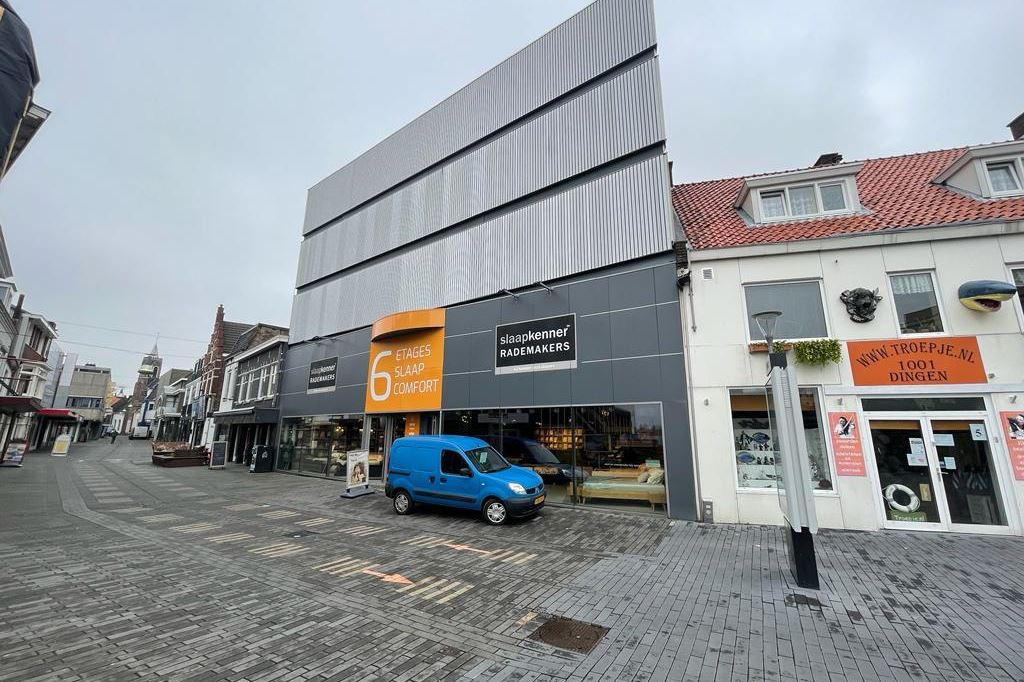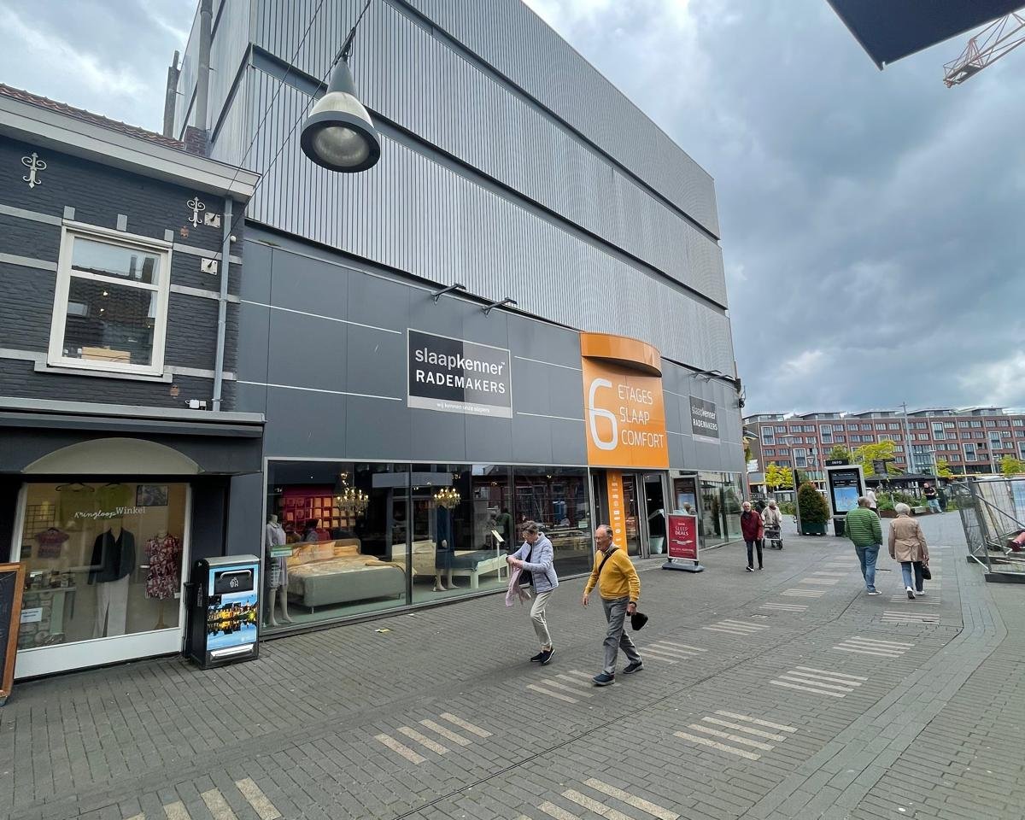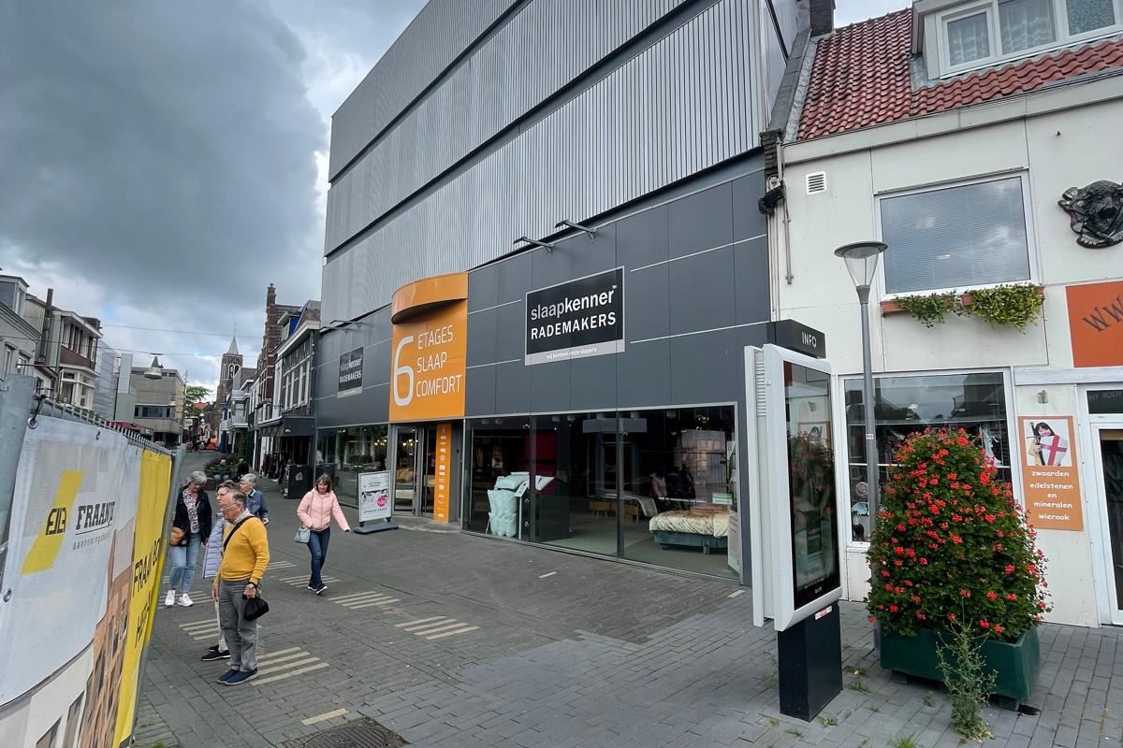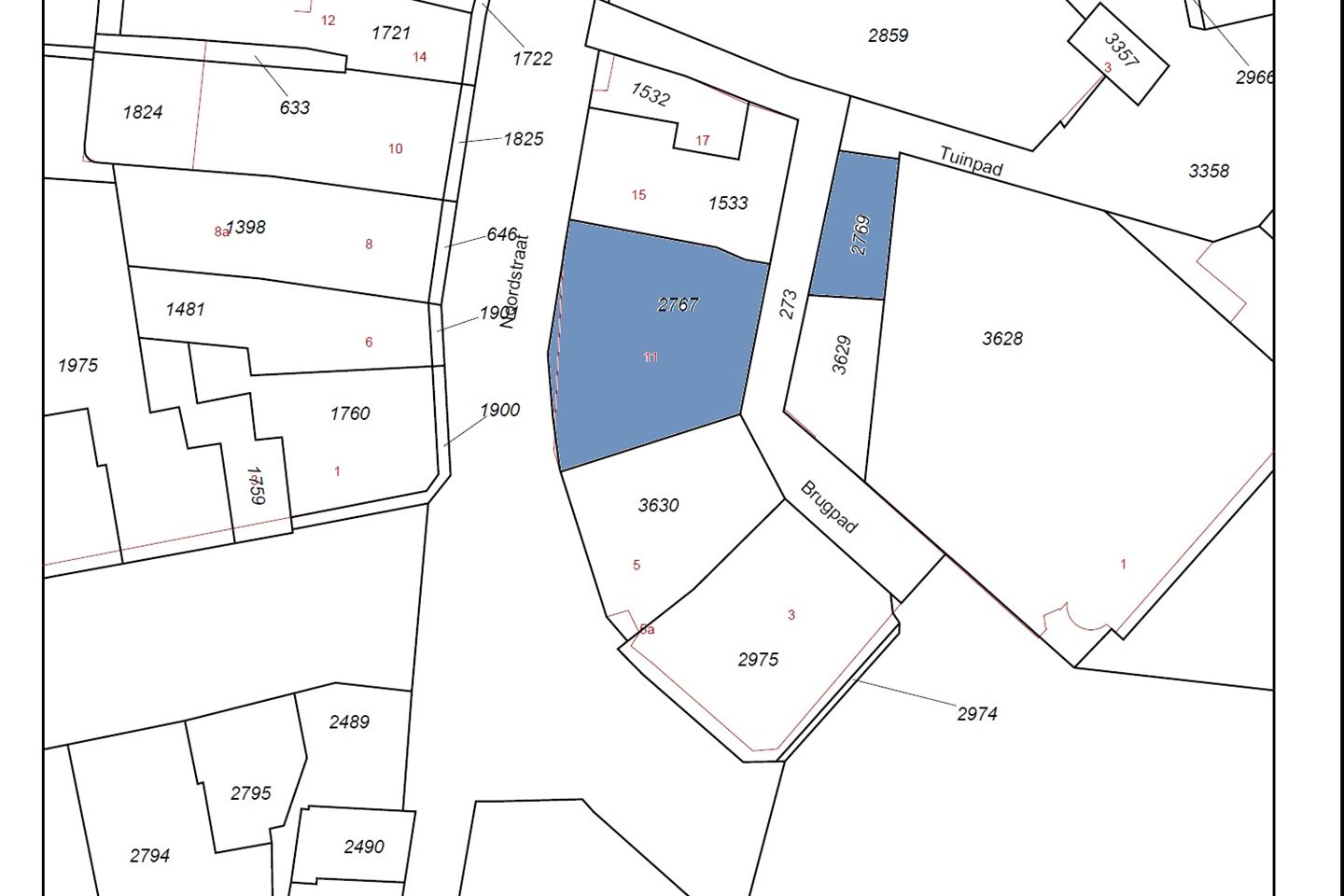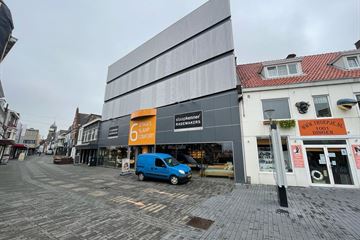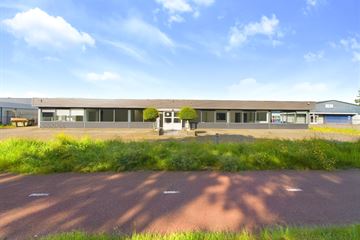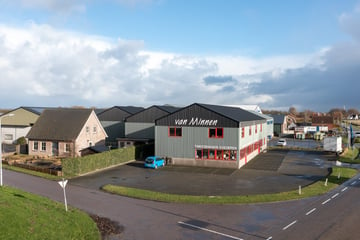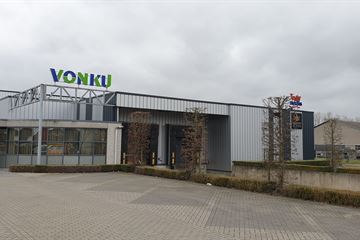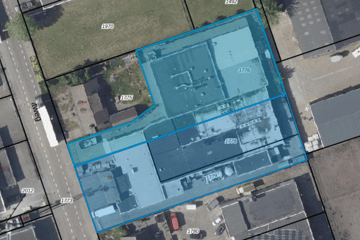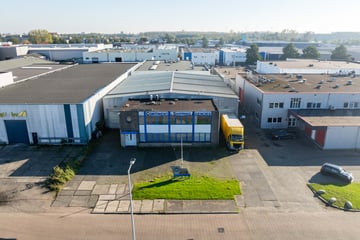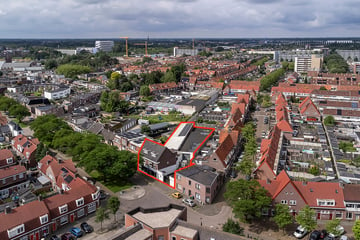Description
Uniek pand op goede locatie in het centrum van Terneuzen.
Dit pand is gebouwd in 1968 en bestaat uit een volledige kelder, begane grond en 4 verdiepingen, totaal 1140m² VVO.
Het pand is voorzien van een ruime goederen lift zodat u gemakkelijk de kelder en verdiepingen kunt bereiken.
Momenteel is de gemeente Terneuzen bezig met herinrichting van het oude stadscentrum waarbij de Noordstraat ook in het plangebied valt.
In de huidige plan ideeën is het mogelijk om in de 4 verdiepingen appartementen te realiseren zodat u kelder en begane grond voor opslag en detailhandel kunt exploiteren.
Door de nieuwe herinrichtingsplannen komt dit object op de beste locatie te liggen met op korts afstand parkeer mogelijkheden.
Voor details en nadere informatie kunt u ons contacteren op 0115-621300 of
Dit pand is gebouwd in 1968 en bestaat uit een volledige kelder, begane grond en 4 verdiepingen, totaal 1140m² VVO.
Het pand is voorzien van een ruime goederen lift zodat u gemakkelijk de kelder en verdiepingen kunt bereiken.
Momenteel is de gemeente Terneuzen bezig met herinrichting van het oude stadscentrum waarbij de Noordstraat ook in het plangebied valt.
In de huidige plan ideeën is het mogelijk om in de 4 verdiepingen appartementen te realiseren zodat u kelder en begane grond voor opslag en detailhandel kunt exploiteren.
Door de nieuwe herinrichtingsplannen komt dit object op de beste locatie te liggen met op korts afstand parkeer mogelijkheden.
Voor details en nadere informatie kunt u ons contacteren op 0115-621300 of
Map
Map is loading...
Cadastral boundaries
Buildings
Travel time
Gain insight into the reachability of this object, for instance from a public transport station or a home address.
