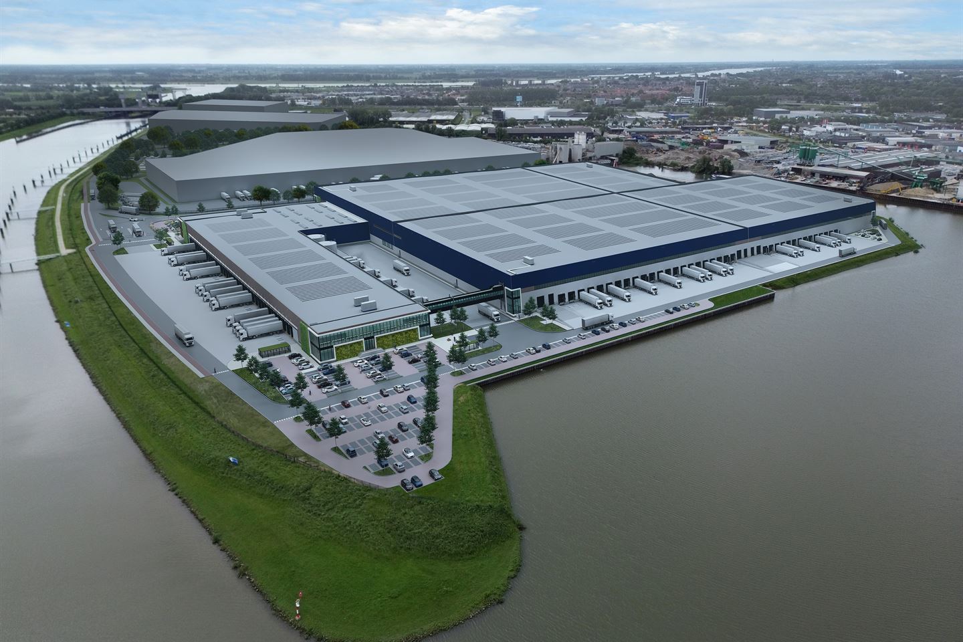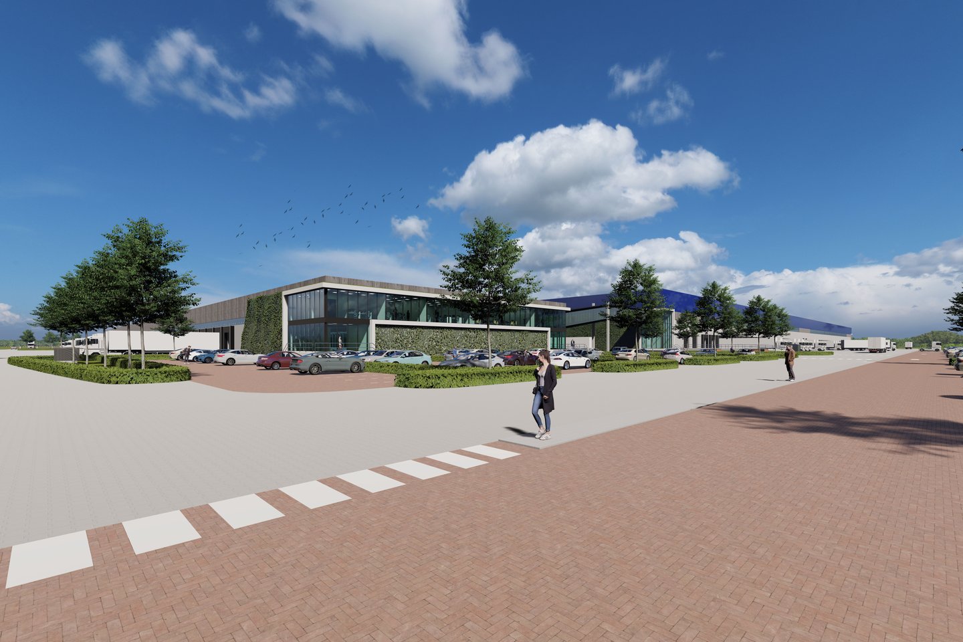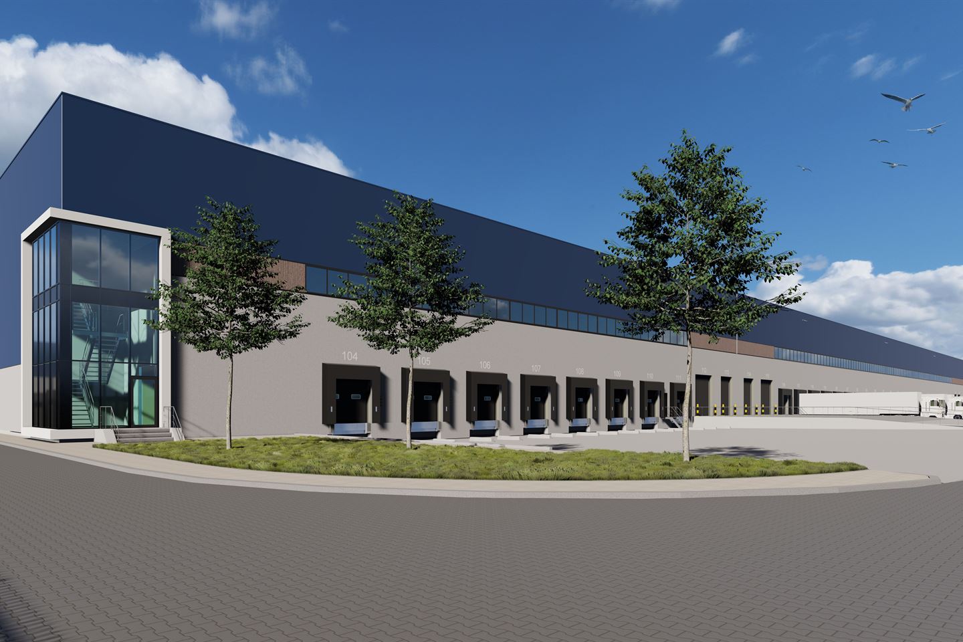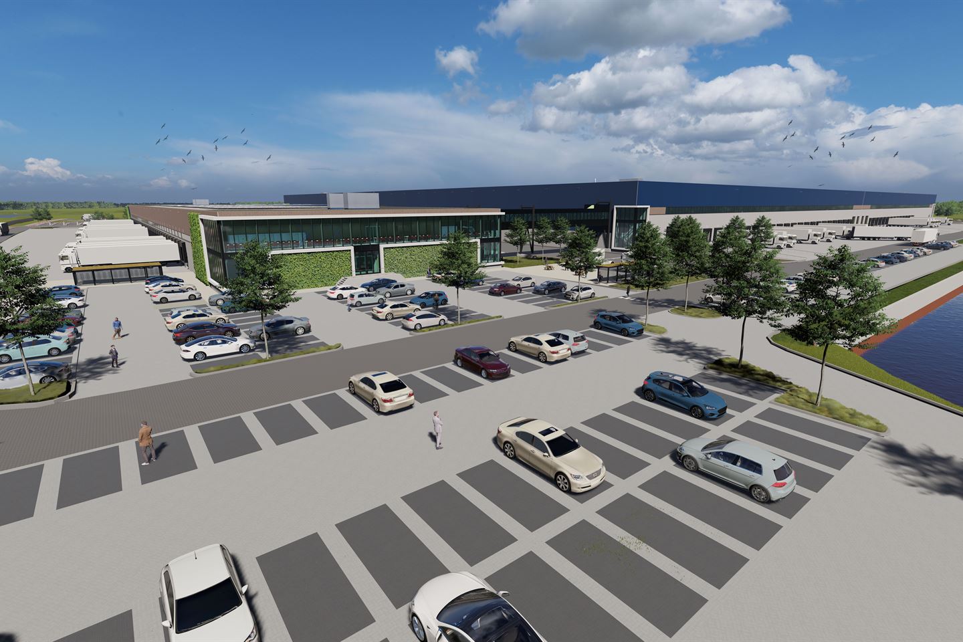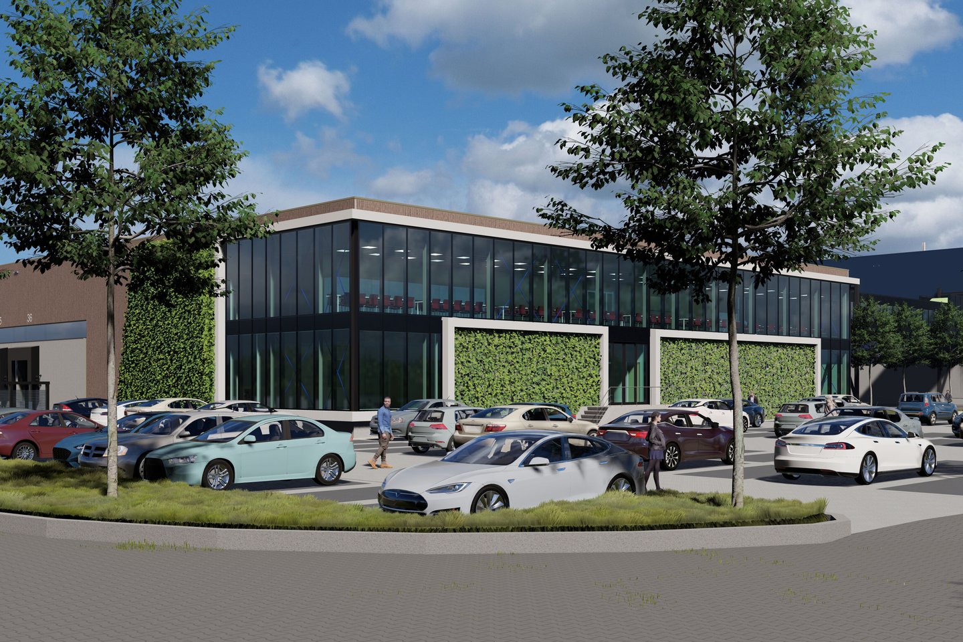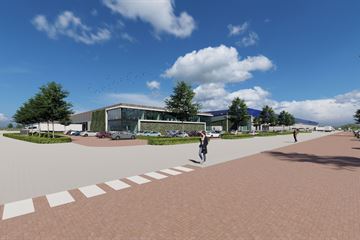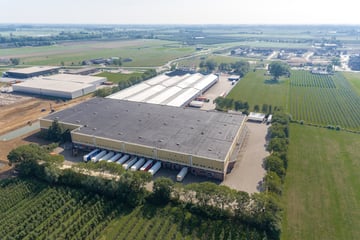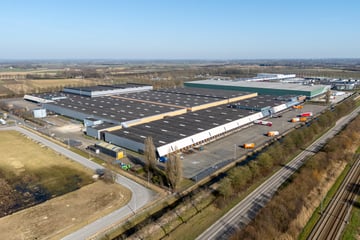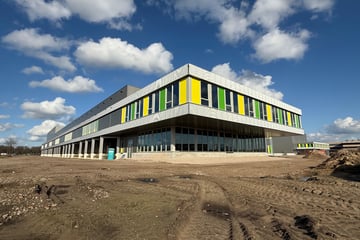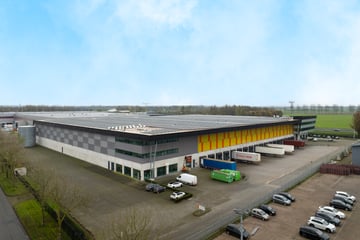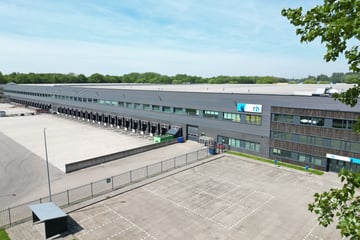Description
DESCRIPTION
A 94,000 m2 logistics building is currently being developed at the Kellen business park in Tiel and will be occupied by Intergamma except for unit 4. Unit 4 is approximately 20,000 m2 in size and will be available for lease as of July 1, 2025.
The unit is interesting to rent because: Flexible rental options: Ideal for both start-up and established businesses. Modern facilities: Designed with efficiency and sustainability in mind. Strategic location: Easy access to highways and major logistics hubs.
LOCATION
The central location of Tiel, which is located in the heart of the Netherlands, makes Tiel a perfect location for many companies with logistics activities. Tiel is particularly suitable for national distribution, for example DHL, Kuehne+Nagel and Vonk en Co B.V. are located in Kellen business park.
In terms of accessibility, Business Park Kellen is strategically located in relation to major highways, including the A15 just 4 minutes’ drive away. The A15 is crucial for both national and international distribution. The inland barge terminal of Tiel is located 5 km away, enabling efficient and sustainable transport.
The short distance also increases logistical flexibility and speed of operation. The nearest train station is only 10 minutes away by car and the nearby bus station is 1.4 kilometers away.
STATE OF DELIVERY
Warehouse space
• Clear height approx. 12.20 meter
• Maximum floor load capacity of 5.000 kg/m²
• 14 loading docks
• 2 ground level doors
• Column structure approx. 22.60 x 12 meters
• Max. point load per rack leg 90kN
• Flatness NEN 2747 class 2 (very flat)
• Motion and daylight detection
Mezzanine
• Maximum floor load capacity of 750 kg/m²
• Motion and daylight detection
Office space
• Sanitary space
• Suspended ceiling
• Cooling/heating via VRF 3-pipe system
• Led lighting
Yard
• Paved terrain
• Entrance Gate
• Lighting
• Galvanised steel wheel swivels
A 94,000 m2 logistics building is currently being developed at the Kellen business park in Tiel and will be occupied by Intergamma except for unit 4. Unit 4 is approximately 20,000 m2 in size and will be available for lease as of July 1, 2025.
The unit is interesting to rent because: Flexible rental options: Ideal for both start-up and established businesses. Modern facilities: Designed with efficiency and sustainability in mind. Strategic location: Easy access to highways and major logistics hubs.
LOCATION
The central location of Tiel, which is located in the heart of the Netherlands, makes Tiel a perfect location for many companies with logistics activities. Tiel is particularly suitable for national distribution, for example DHL, Kuehne+Nagel and Vonk en Co B.V. are located in Kellen business park.
In terms of accessibility, Business Park Kellen is strategically located in relation to major highways, including the A15 just 4 minutes’ drive away. The A15 is crucial for both national and international distribution. The inland barge terminal of Tiel is located 5 km away, enabling efficient and sustainable transport.
The short distance also increases logistical flexibility and speed of operation. The nearest train station is only 10 minutes away by car and the nearby bus station is 1.4 kilometers away.
STATE OF DELIVERY
Warehouse space
• Clear height approx. 12.20 meter
• Maximum floor load capacity of 5.000 kg/m²
• 14 loading docks
• 2 ground level doors
• Column structure approx. 22.60 x 12 meters
• Max. point load per rack leg 90kN
• Flatness NEN 2747 class 2 (very flat)
• Motion and daylight detection
Mezzanine
• Maximum floor load capacity of 750 kg/m²
• Motion and daylight detection
Office space
• Sanitary space
• Suspended ceiling
• Cooling/heating via VRF 3-pipe system
• Led lighting
Yard
• Paved terrain
• Entrance Gate
• Lighting
• Galvanised steel wheel swivels
Map
Map is loading...
Cadastral boundaries
Buildings
Travel time
Gain insight into the reachability of this object, for instance from a public transport station or a home address.
