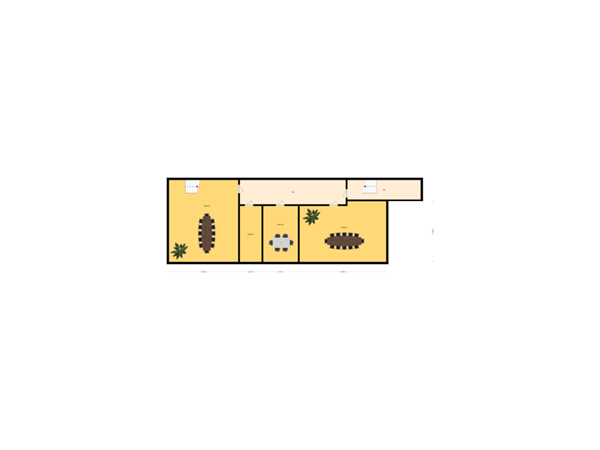 This business property on funda in business: https://www.fundainbusiness.nl/42880292
This business property on funda in business: https://www.fundainbusiness.nl/42880292
Boskampstraat 26 7651 AM Tubbergen
€ 8,000,000 k.k.
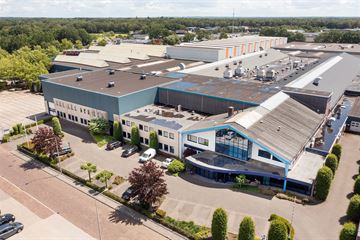
Description
Introduction
This large-scale industrial property of approximately 31.029 sq. m.is located on businesspark ‘De Boskamp’ in Tubbergen (Overijssel) right next to the motorways A1/A35 (Amsterdam – Berlin and Zwolle - Almelo). The building has been previously used as a production site for radiators, and it has become available due to relocation.
Key specifications:
- Office space approx. 1.347 sq. m.
- Warehouse approx. 5.877 sq. m.
- High-rise warehouse approx. 4.352 sq. m.
- Production space 18.545 sq. m.
- Workplace/stockroom 712 sq. m.
- Changing/laundry room 196 sq. m.
- 12 overhead doors
- Total plot size of approx. 51.285 sq. m.
- 102 parking lots
- Great accessibility due to its close vicinity to motorway A1, one of the main logistic corridors in the Netherlands
- Located in the eastern part of the Netherlands, near Germany
- Container terminal Almelo located at 18 kilometers
01. Location
The city of Tubbergen
Tubbergen is located in the eastern part of the Netherlands, near Enschede and the German border. Enschede has a technical University, UT Twente. You will find a lot of highly skilled professionals in this part of the Netherlands, as well as motivated workers.
Road
The property is located on business park ‘De Boskamp’. There’s easy access to the highway A1/A35. From here the following Dutch cities are accessible:
Almelo approx. 13km
Hengelo approx. 23km
Enschede approx. 28km
Utrecht approx. 138km
Rotterdam approx. 195km
Water
Close to the property, Container Terminal Twente (CTT) to barge, can be found. The terminals have daily multi modal connections by Barge, Truck and Rail, to main ports Rotterdam and Antwerp.
02. Property
Technical description
Plot size 51.285 sq. m.
Total floor area approx. 31.029 sq. m.
Warehouse/Production approx. 28.774 sq. m.
Workplace/Stockroom approx. 702 sq. m.
Changing / laundry room approx. 196 sq. m.
Office space approx. 1349 sq. m.
Overhead doors 12
Parking sufficient on site (102 parking lots)
Year of construction 1965 – 1996
Clear height warehouse approx. 6 meters
Sprinkler system yes
Heating yes
Air filtration system yes
Overhead crane 11
Fully automated storage room
Floor area approx. 4.352 sq. m.
Pallet places 3500 pallet places with corresponding pallets (10.500 Euro-pallets)
Provided with - Warehouse Management System
- Completely automated operating system
- Completely automated crane
*These metrics are indicative and not in accordance with NEN 2580.
03. Tenure & zoning
Tenure
Address: Boskampstraat 26
Title: Freehold
Municipality: Tubbergen
Section: L
Number: 5843, 5837, 6330, 8100, 5029, 1952, 7651 (partial), 7650 (partial)
Plot size: approx. 51.285 sq. m.
Zoning
Zoning plan: Tubbergen
Date: 06-05-2015
Designated use: Industrial
Additional use: industrial activity until category 3.2
Max. plot ratio: 80%
Max height: 10 meters
Owners charges (2022)
Property tax (OZB) EUR 21.055,00
Water authority tax EUR 313,04
Sewerage tax EUR 11.178,05
04. Sales information
Asking price EUR 8.000.000,00 purchasing costs payable by the purchaser
Availability Q3 2023
Transaction The property will be sold in the current state on a strict ‘as is where is’ basis.
CDD A further Client Due Diligence procedure regarding a potential purchaser can be part of the procedure.
Provisio Subject to final approval by the board of directors of seller
This large-scale industrial property of approximately 31.029 sq. m.is located on businesspark ‘De Boskamp’ in Tubbergen (Overijssel) right next to the motorways A1/A35 (Amsterdam – Berlin and Zwolle - Almelo). The building has been previously used as a production site for radiators, and it has become available due to relocation.
Key specifications:
- Office space approx. 1.347 sq. m.
- Warehouse approx. 5.877 sq. m.
- High-rise warehouse approx. 4.352 sq. m.
- Production space 18.545 sq. m.
- Workplace/stockroom 712 sq. m.
- Changing/laundry room 196 sq. m.
- 12 overhead doors
- Total plot size of approx. 51.285 sq. m.
- 102 parking lots
- Great accessibility due to its close vicinity to motorway A1, one of the main logistic corridors in the Netherlands
- Located in the eastern part of the Netherlands, near Germany
- Container terminal Almelo located at 18 kilometers
01. Location
The city of Tubbergen
Tubbergen is located in the eastern part of the Netherlands, near Enschede and the German border. Enschede has a technical University, UT Twente. You will find a lot of highly skilled professionals in this part of the Netherlands, as well as motivated workers.
Road
The property is located on business park ‘De Boskamp’. There’s easy access to the highway A1/A35. From here the following Dutch cities are accessible:
Almelo approx. 13km
Hengelo approx. 23km
Enschede approx. 28km
Utrecht approx. 138km
Rotterdam approx. 195km
Water
Close to the property, Container Terminal Twente (CTT) to barge, can be found. The terminals have daily multi modal connections by Barge, Truck and Rail, to main ports Rotterdam and Antwerp.
02. Property
Technical description
Plot size 51.285 sq. m.
Total floor area approx. 31.029 sq. m.
Warehouse/Production approx. 28.774 sq. m.
Workplace/Stockroom approx. 702 sq. m.
Changing / laundry room approx. 196 sq. m.
Office space approx. 1349 sq. m.
Overhead doors 12
Parking sufficient on site (102 parking lots)
Year of construction 1965 – 1996
Clear height warehouse approx. 6 meters
Sprinkler system yes
Heating yes
Air filtration system yes
Overhead crane 11
Fully automated storage room
Floor area approx. 4.352 sq. m.
Pallet places 3500 pallet places with corresponding pallets (10.500 Euro-pallets)
Provided with - Warehouse Management System
- Completely automated operating system
- Completely automated crane
*These metrics are indicative and not in accordance with NEN 2580.
03. Tenure & zoning
Tenure
Address: Boskampstraat 26
Title: Freehold
Municipality: Tubbergen
Section: L
Number: 5843, 5837, 6330, 8100, 5029, 1952, 7651 (partial), 7650 (partial)
Plot size: approx. 51.285 sq. m.
Zoning
Zoning plan: Tubbergen
Date: 06-05-2015
Designated use: Industrial
Additional use: industrial activity until category 3.2
Max. plot ratio: 80%
Max height: 10 meters
Owners charges (2022)
Property tax (OZB) EUR 21.055,00
Water authority tax EUR 313,04
Sewerage tax EUR 11.178,05
04. Sales information
Asking price EUR 8.000.000,00 purchasing costs payable by the purchaser
Availability Q3 2023
Transaction The property will be sold in the current state on a strict ‘as is where is’ basis.
CDD A further Client Due Diligence procedure regarding a potential purchaser can be part of the procedure.
Provisio Subject to final approval by the board of directors of seller
Features
Transfer of ownership
- Asking price
- € 8,000,000 kosten koper
- Original asking price
- € 12,250,000 kosten koper
- Listed since
-
- Status
- Available
- Acceptance
- Available in consultation
Construction
- Main use
- Industrial unit
- Building type
- Resale property
- Year of construction
- 1965
Surface areas
- Area
- 32,378 m²
- Industrial unit area
- 31,029 m²
- Area of site
- 21,083 m²
- Office area
- 1,349 m²
- Plot size
- 51,419 m²
Layout
- Number of floors
- 2 floors
- Facilities
- Mechanical ventilation, rooflights, overhead doors, three-phase electric power, concrete floor, sprinkler, heater, toilet, pantry, air conditioning, built-in fittings and windows can be opened
Energy
- Energy label
- Not available
Surroundings
- Location
- Business park
- Accessibility
- Bus stop in less than 500 m, bus junction in 5000 m or more, subway station in 5000 m or more, subway junction in 5000 m or more, Dutch Railways Intercity station in 5000 m or more, motorway exit in 5000 m or more, Tram stop in 5000 m or more and tram junction in 5000 m or more
Parking
- Parking spaces
- 102 uncovered parking spaces
NVM real estate agent
Photos
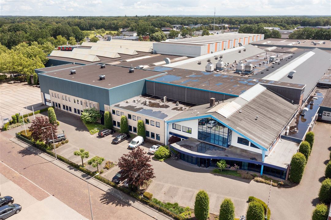
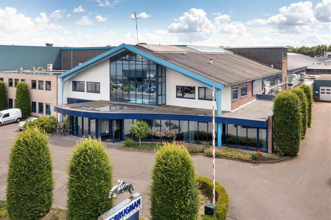
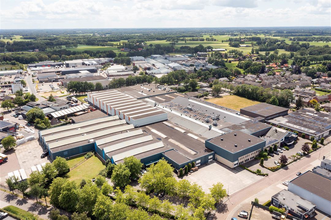
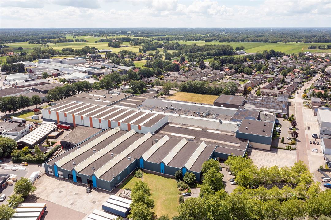
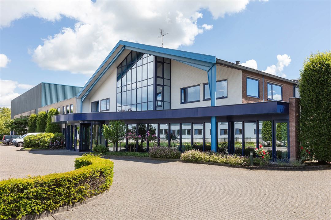
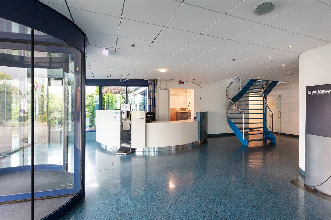
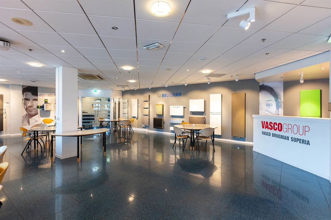
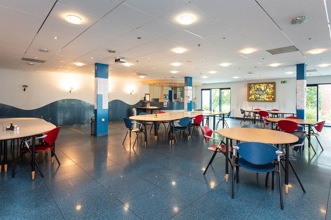
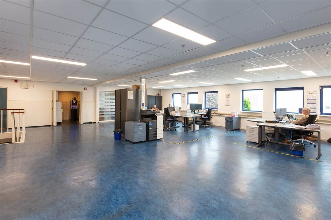
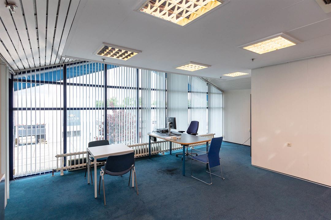
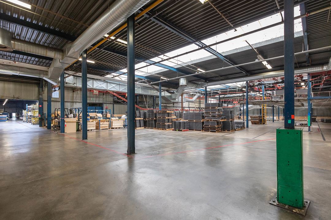
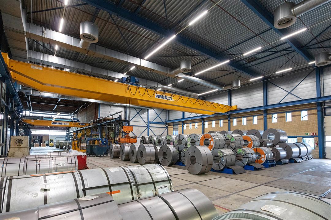
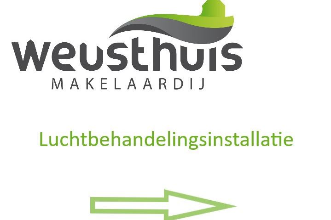
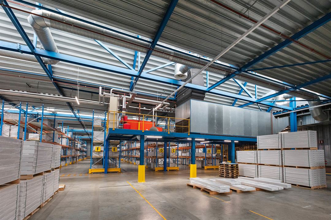
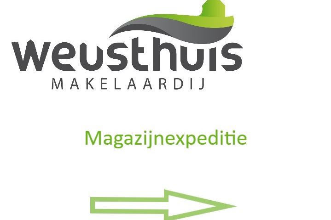
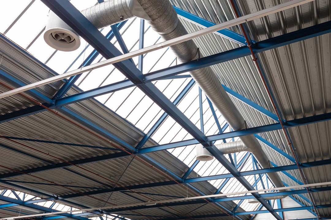
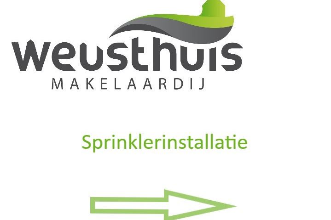
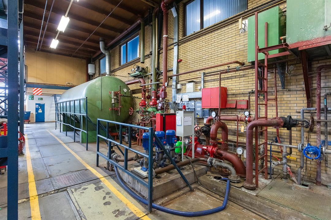
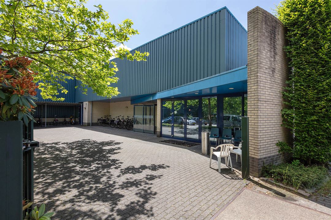
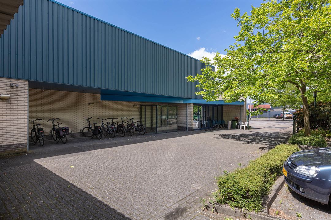
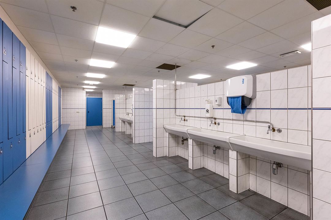
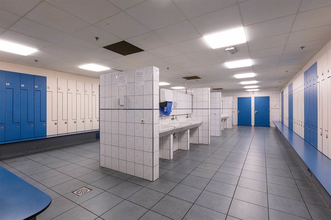
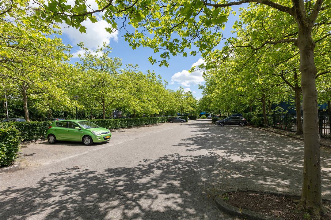
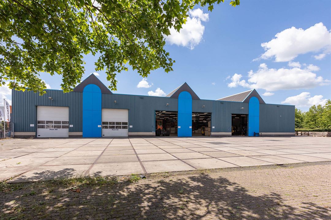
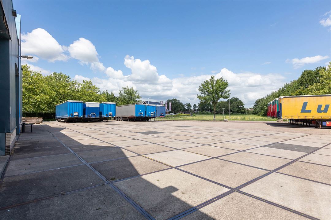
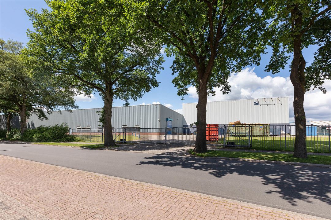
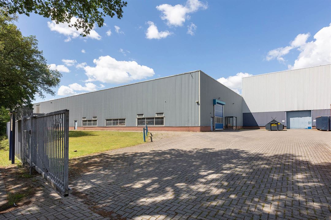
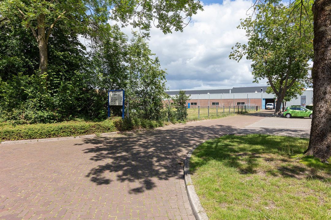
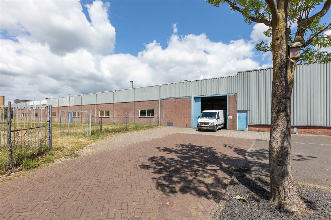
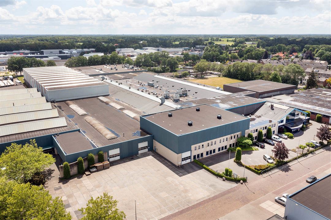
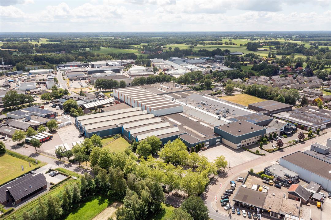
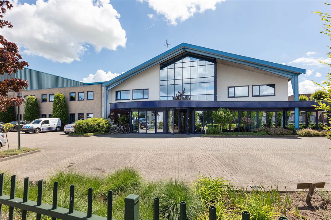
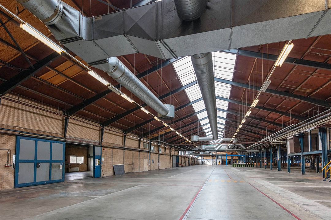
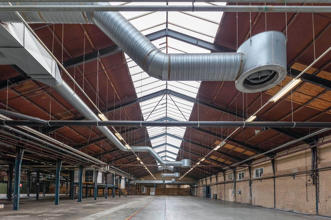
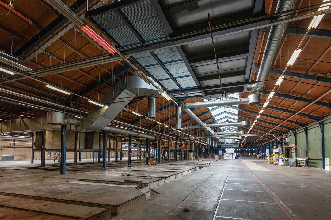
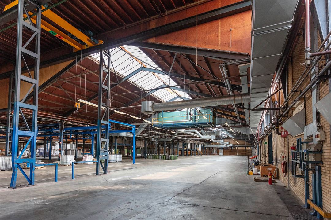
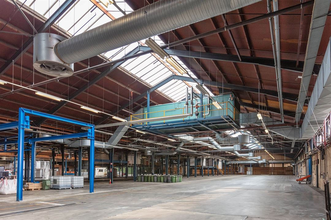
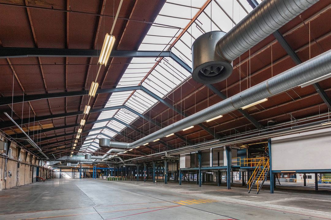
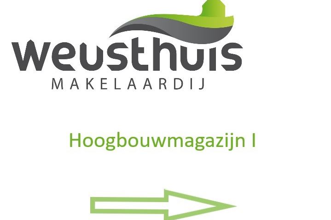
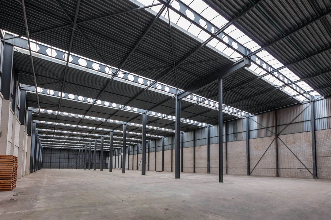
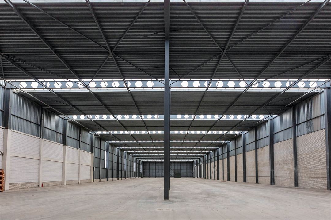
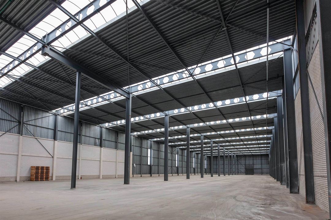
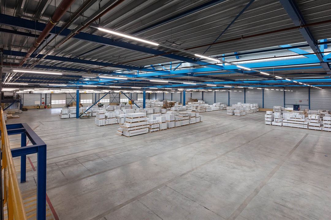
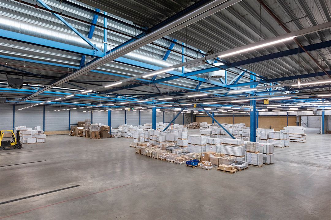
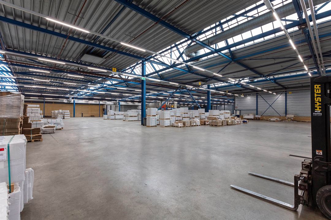
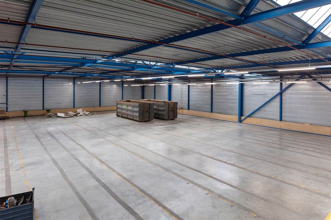
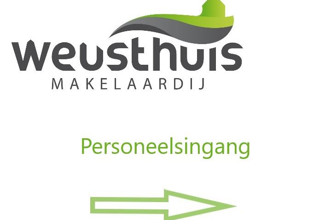
Floorplan
Begane Grond
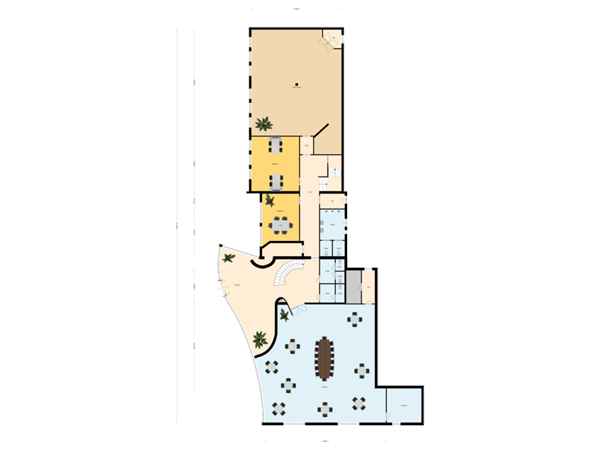
1e Verdieping
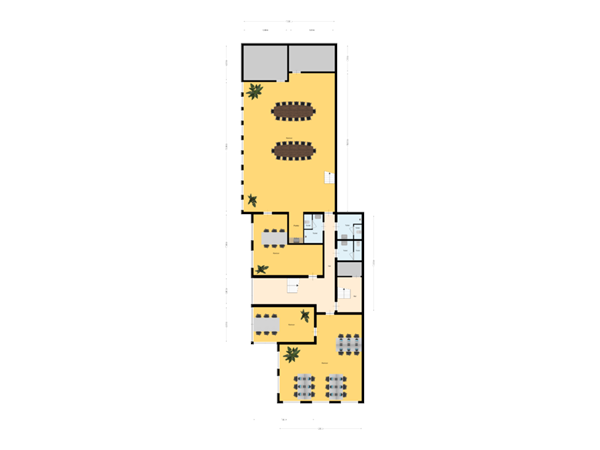
2e Verdieping
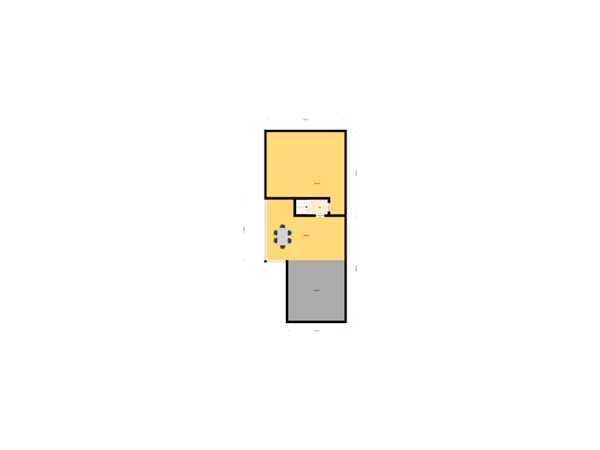
Begane Grond Kantoor
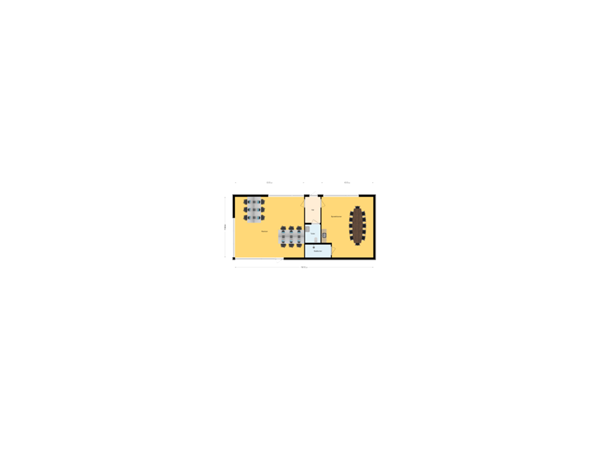
Begane Grond Kantoor 2
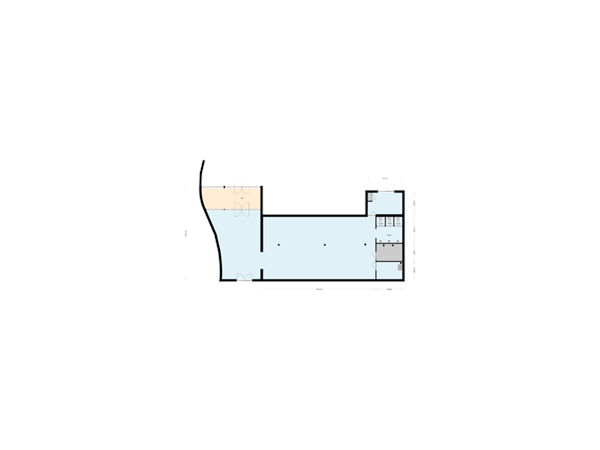
2e Verdieping Kantoor
