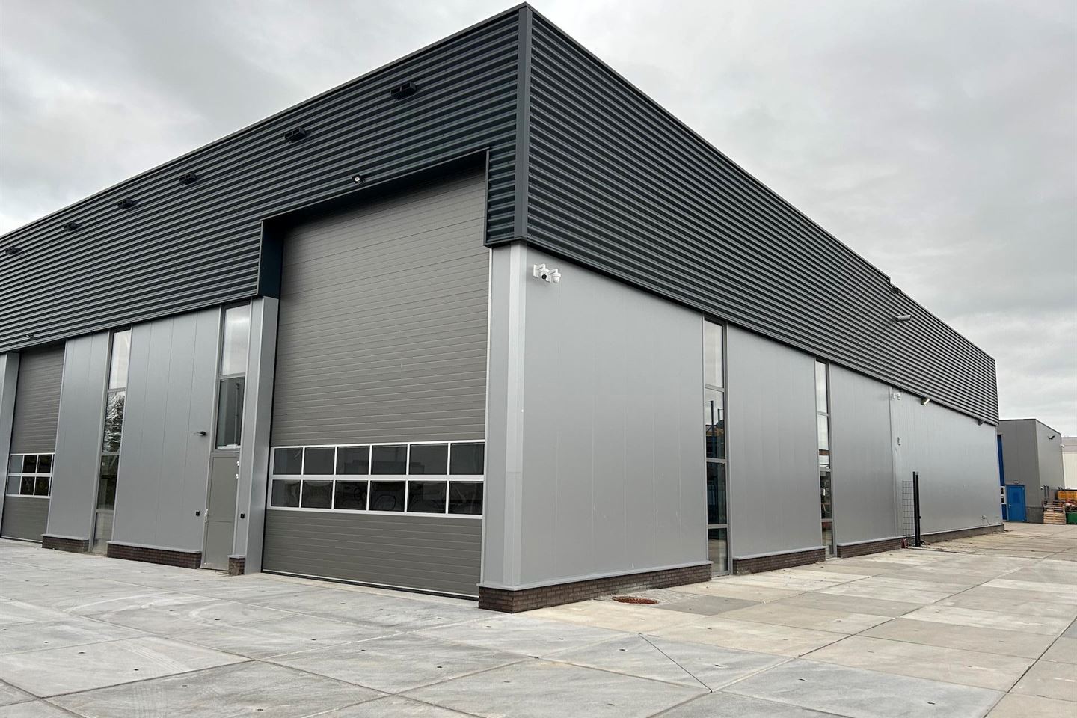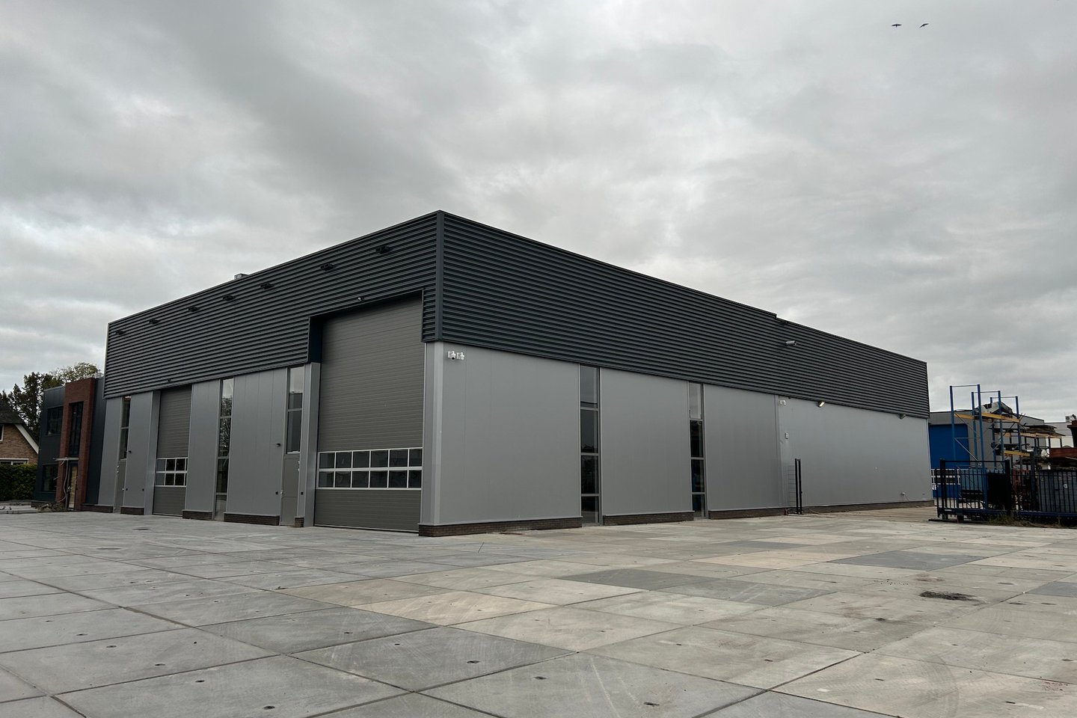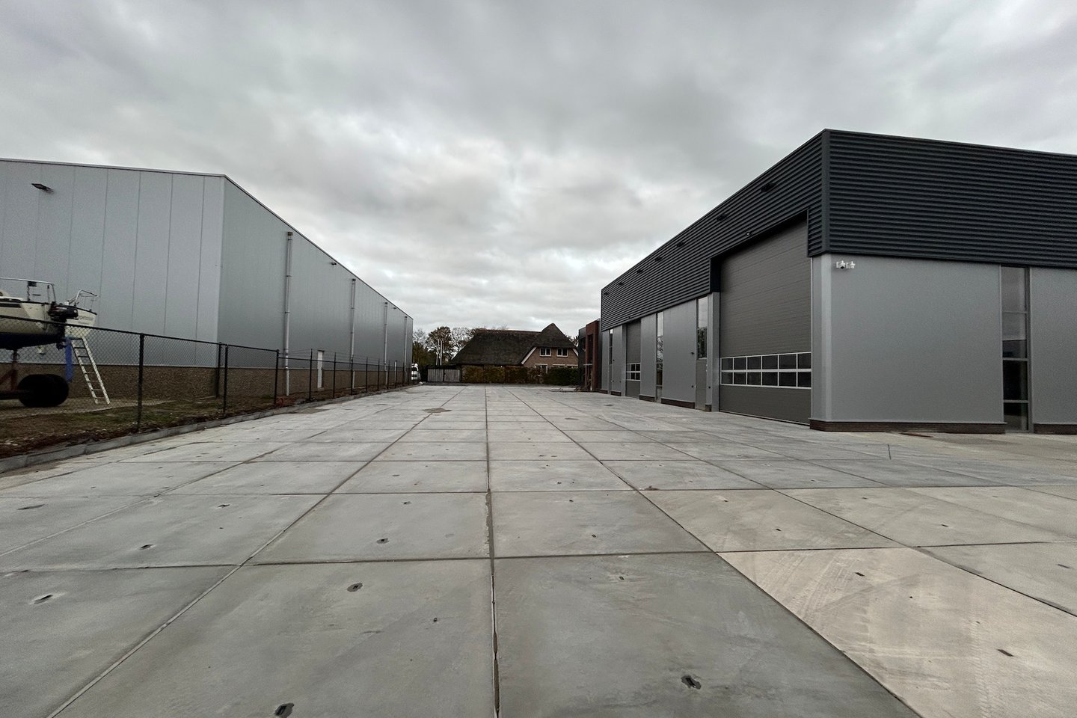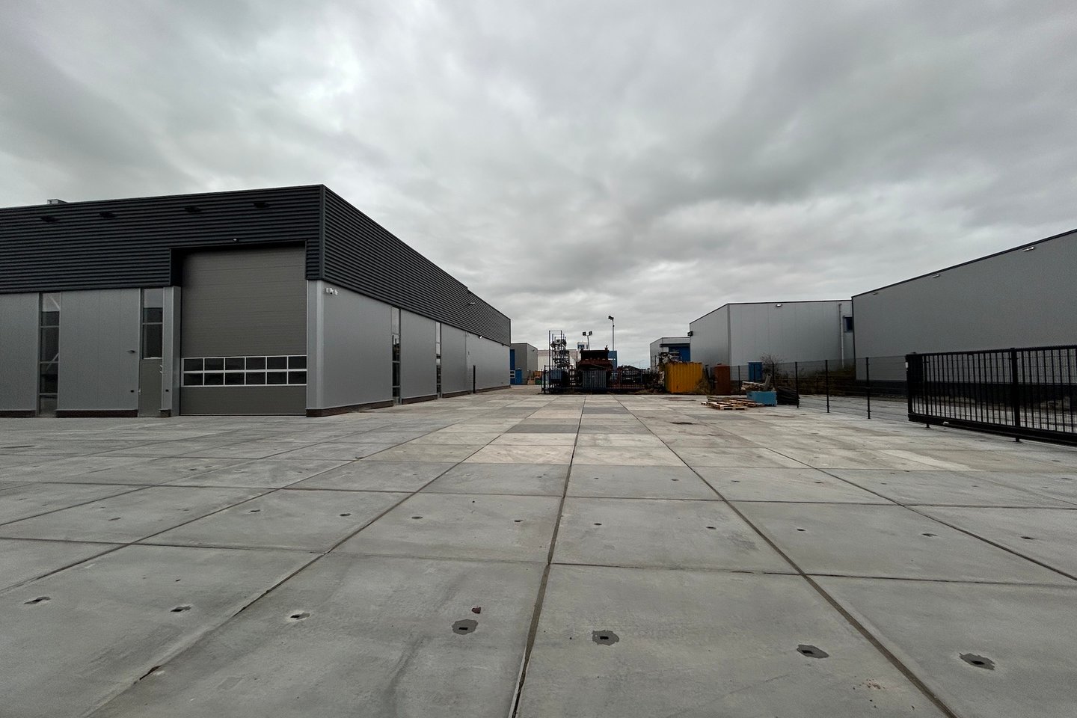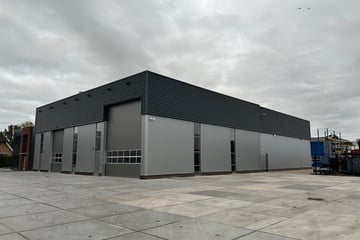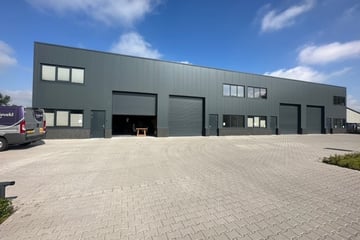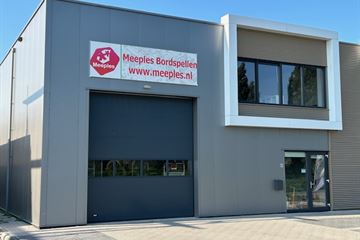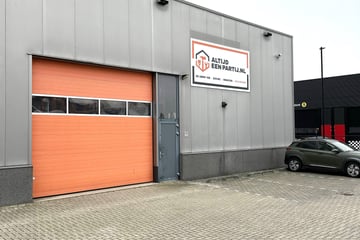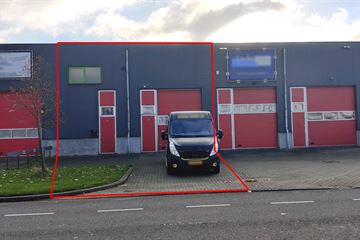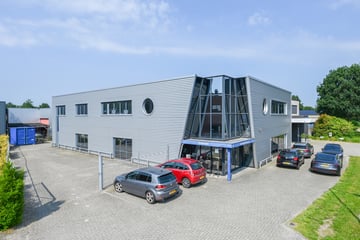Description
Op het bedrijventerrein van Urk op een goede locatie gelegen representatieve nieuwe BEDRIJFSHAL met extra hoogte en extra grote toegangsdeur voor veel gebruiksmogelijkheden.
INDELING & AFMETINGEN
Bedrijfshal begane grond: 19,8 x 14,1 = ± 280 m2 (entree, meterkast, toiletruimte, bedrijfshal). Hoogte ± 8 m1.
Overheaddeur bedrijfshal B x H = ± 6 x 7 m1.
BOUWAARD
Onderheide gewapende betonvloer, vloerisolatie, stalen spanten, gevels borstwering steen en stalen sandwichpanelen, dak staal, dakbedekking bitumineus, buitenkozijnen aluminium met HR++ beglazing, terreinverharding.
INSTALLATIES
Water, elektriciteit, krachtstroom, gescheiden riolering, elektrische geïsoleerde sectionaaldeur, vloerverwarming, warmtepomp.
BIJZONDERHEDEN
* Degelijk gebouwd
* Goed bereikbaar vanaf de openbare weg
* Voldoende laveerruimte voor het pand
* Aanvaarding in overleg
INDELING & AFMETINGEN
Bedrijfshal begane grond: 19,8 x 14,1 = ± 280 m2 (entree, meterkast, toiletruimte, bedrijfshal). Hoogte ± 8 m1.
Overheaddeur bedrijfshal B x H = ± 6 x 7 m1.
BOUWAARD
Onderheide gewapende betonvloer, vloerisolatie, stalen spanten, gevels borstwering steen en stalen sandwichpanelen, dak staal, dakbedekking bitumineus, buitenkozijnen aluminium met HR++ beglazing, terreinverharding.
INSTALLATIES
Water, elektriciteit, krachtstroom, gescheiden riolering, elektrische geïsoleerde sectionaaldeur, vloerverwarming, warmtepomp.
BIJZONDERHEDEN
* Degelijk gebouwd
* Goed bereikbaar vanaf de openbare weg
* Voldoende laveerruimte voor het pand
* Aanvaarding in overleg
Map
Map is loading...
Cadastral boundaries
Buildings
Travel time
Gain insight into the reachability of this object, for instance from a public transport station or a home address.
