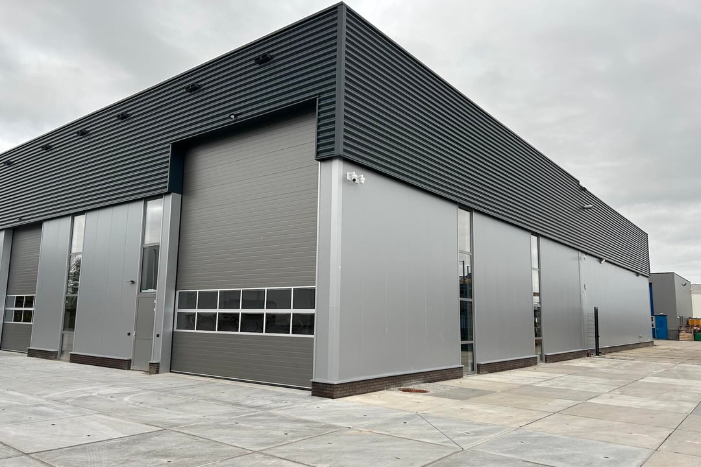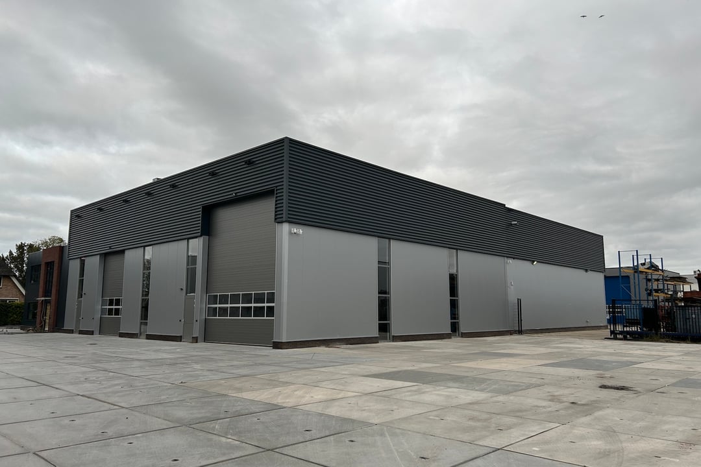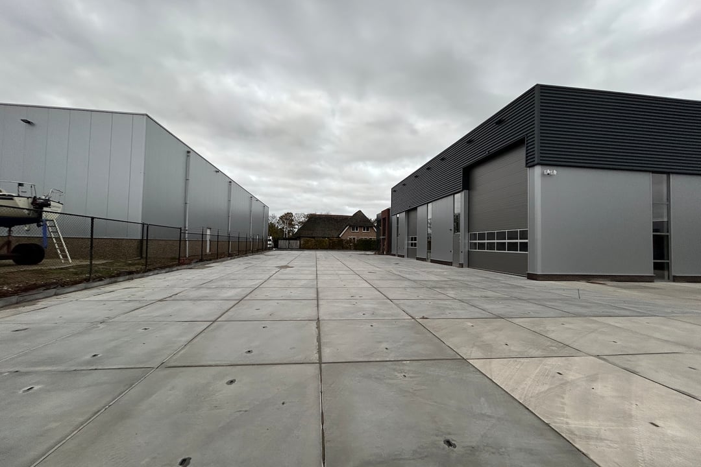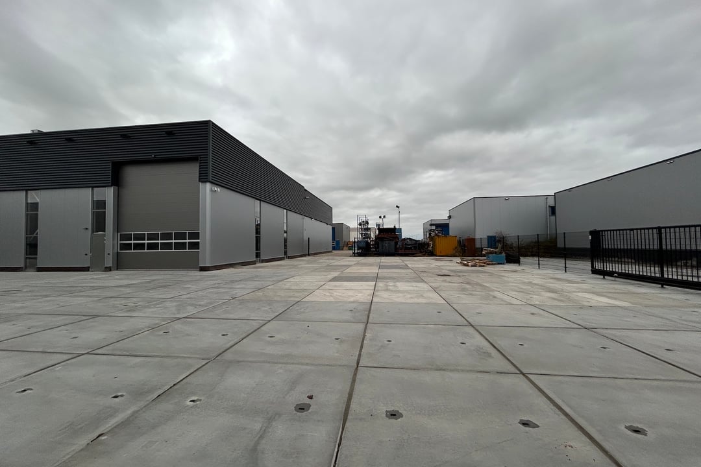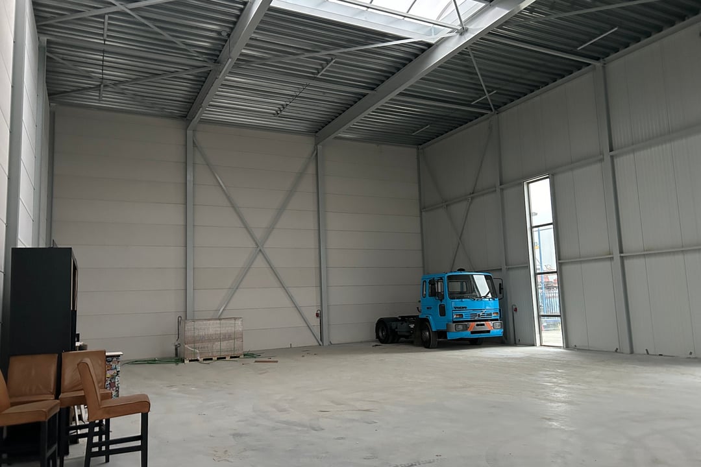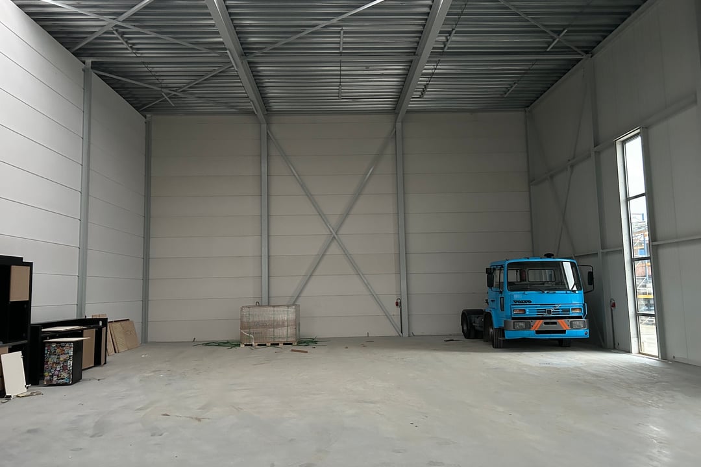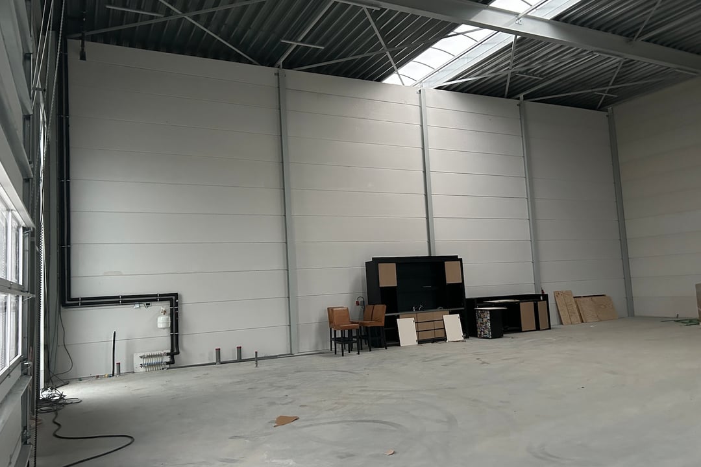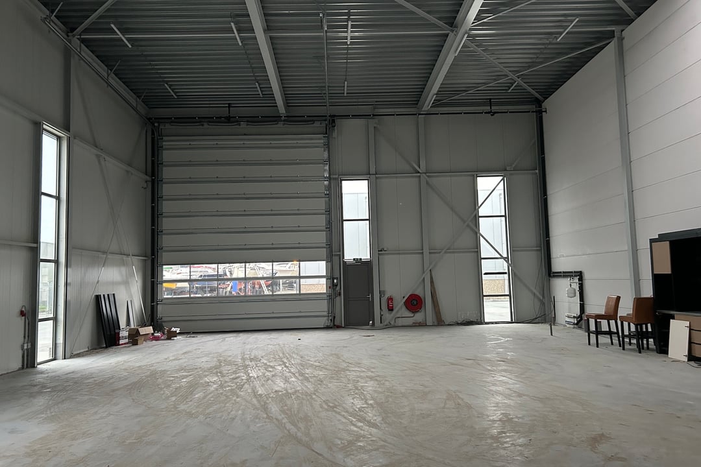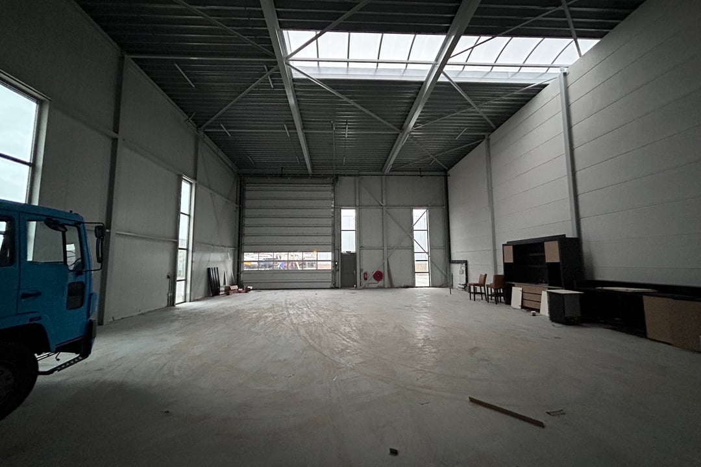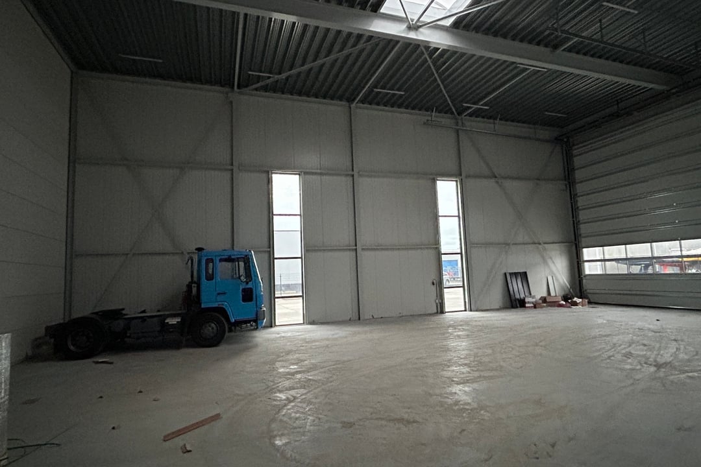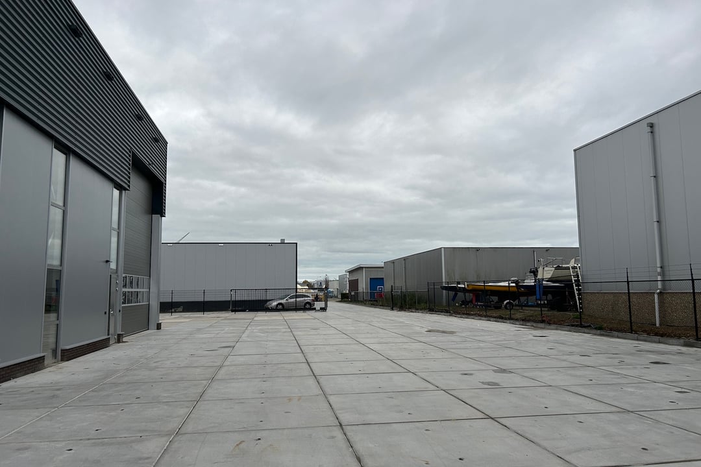 This business property on funda in business: https://www.fundainbusiness.nl/88647594
This business property on funda in business: https://www.fundainbusiness.nl/88647594
Keteldiep 19 8321 MH Urk
€ 2,200 p/mo.
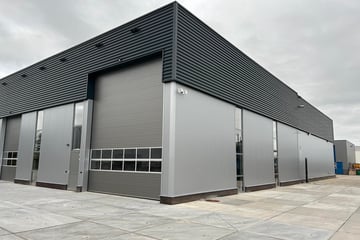
Description
Op het bedrijventerrein van Urk op een goede locatie gelegen representatieve nieuwe BEDRIJFSHAL met extra hoogte en extra grote toegangsdeur voor veel gebruiksmogelijkheden.
INDELING & AFMETINGEN
Bedrijfshal begane grond: 19,8 x 14,1 = ± 280 m2 (entree, meterkast, toiletruimte, bedrijfshal). Hoogte ± 8 m1.
Overheaddeur bedrijfshal B x H = ± 6 x 7 m1.
BOUWAARD
Onderheide gewapende betonvloer, vloerisolatie, stalen spanten, gevels borstwering steen en stalen sandwichpanelen, dak staal, dakbedekking bitumineus, buitenkozijnen aluminium met HR++ beglazing, terreinverharding.
INSTALLATIES
Water, elektriciteit, krachtstroom, gescheiden riolering, elektrische geïsoleerde sectionaaldeur, vloerverwarming, warmtepomp.
BIJZONDERHEDEN
* Degelijk gebouwd
* Goed bereikbaar vanaf de openbare weg
* Voldoende laveerruimte voor het pand
* Aanvaarding in overleg
INDELING & AFMETINGEN
Bedrijfshal begane grond: 19,8 x 14,1 = ± 280 m2 (entree, meterkast, toiletruimte, bedrijfshal). Hoogte ± 8 m1.
Overheaddeur bedrijfshal B x H = ± 6 x 7 m1.
BOUWAARD
Onderheide gewapende betonvloer, vloerisolatie, stalen spanten, gevels borstwering steen en stalen sandwichpanelen, dak staal, dakbedekking bitumineus, buitenkozijnen aluminium met HR++ beglazing, terreinverharding.
INSTALLATIES
Water, elektriciteit, krachtstroom, gescheiden riolering, elektrische geïsoleerde sectionaaldeur, vloerverwarming, warmtepomp.
BIJZONDERHEDEN
* Degelijk gebouwd
* Goed bereikbaar vanaf de openbare weg
* Voldoende laveerruimte voor het pand
* Aanvaarding in overleg
Features
Transfer of ownership
- Rental price
- € 2,200 per month
- Listed since
-
- Status
- Available
- Acceptance
- Available in consultation
Construction
- Main use
- Industrial unit
- Building type
- Resale property
- Year of construction
- 2024
Surface areas
- Area
- 280 m²
- Industrial unit area
- 280 m²
- Clearance
- 8 m
- Clear span
- 20 m
Layout
- Facilities
- Rooflights, overhead doors, three-phase electric power, concrete floor, toilet and pantry
Energy
- Energy label
- Not required
Surroundings
- Location
- Business park
- Accessibility
- Bus stop in 1500 m to 2000 m and motorway exit in 4000 m to 5000 m
- Local facilities
- Recreation in 2000 m to 3000 m, restaurant in 2000 m to 3000 m and retail outlet in 2000 m to 3000 m
Real estate agent
Photos
