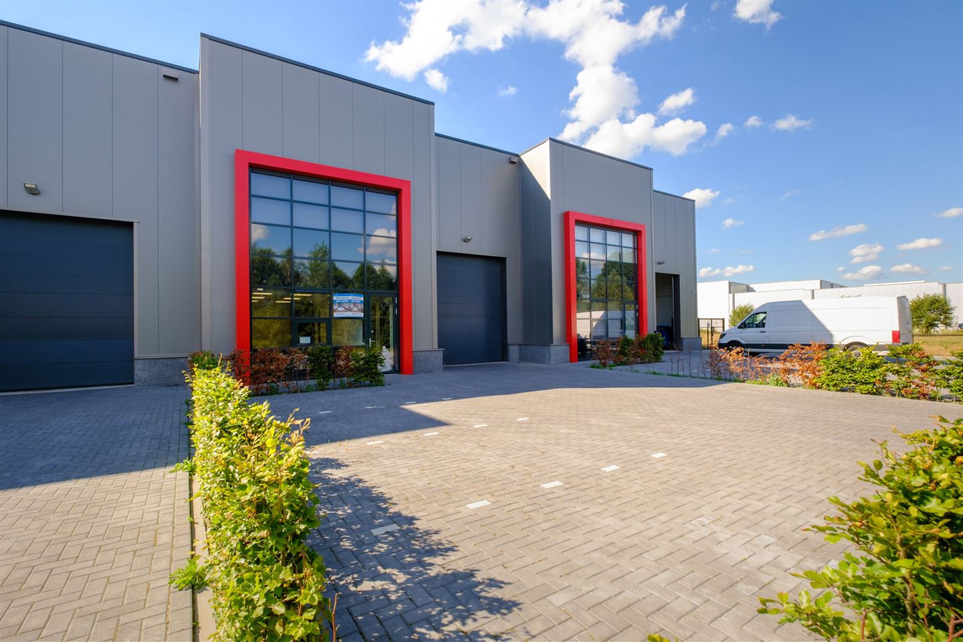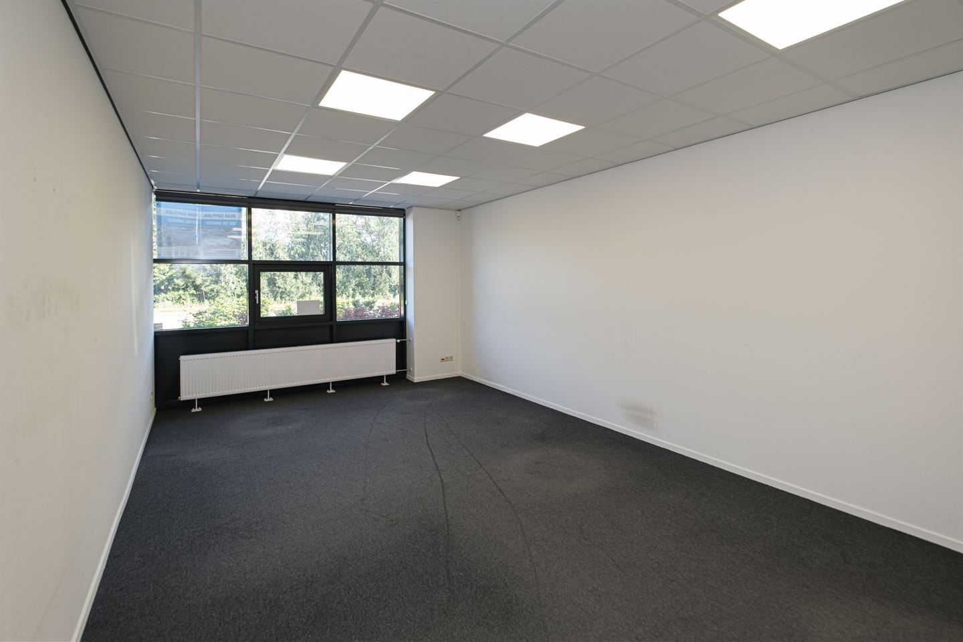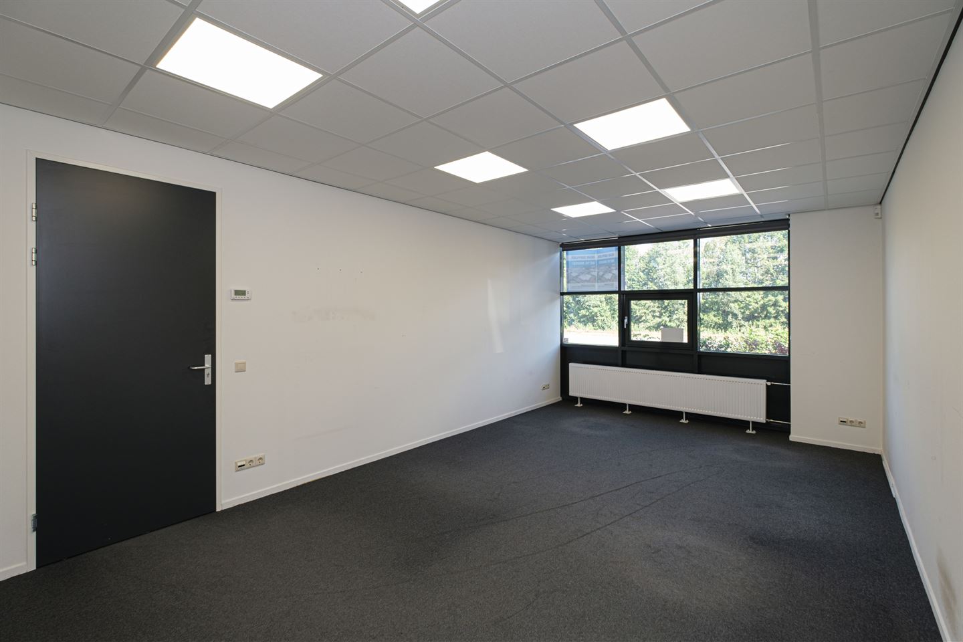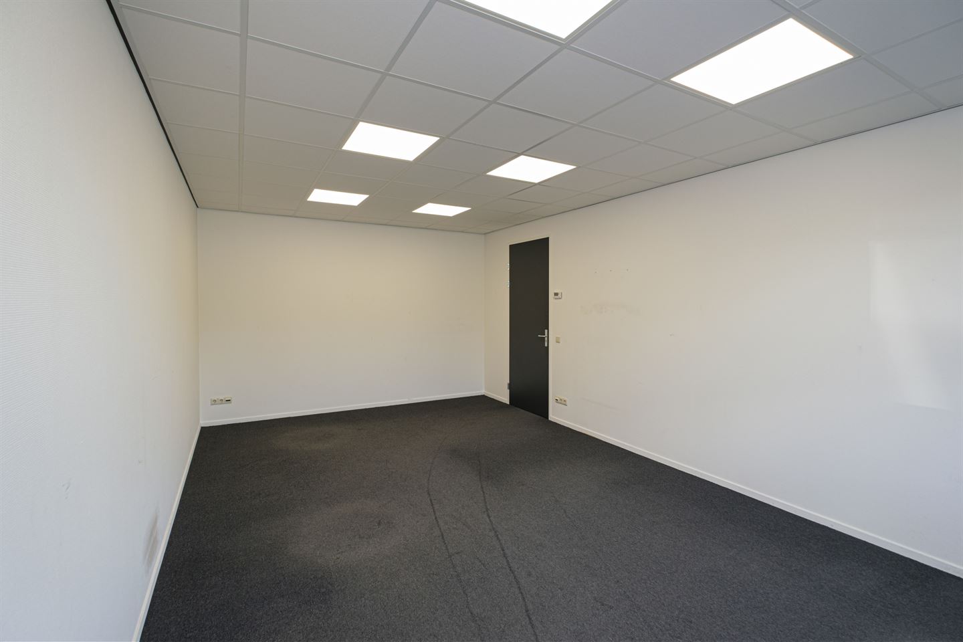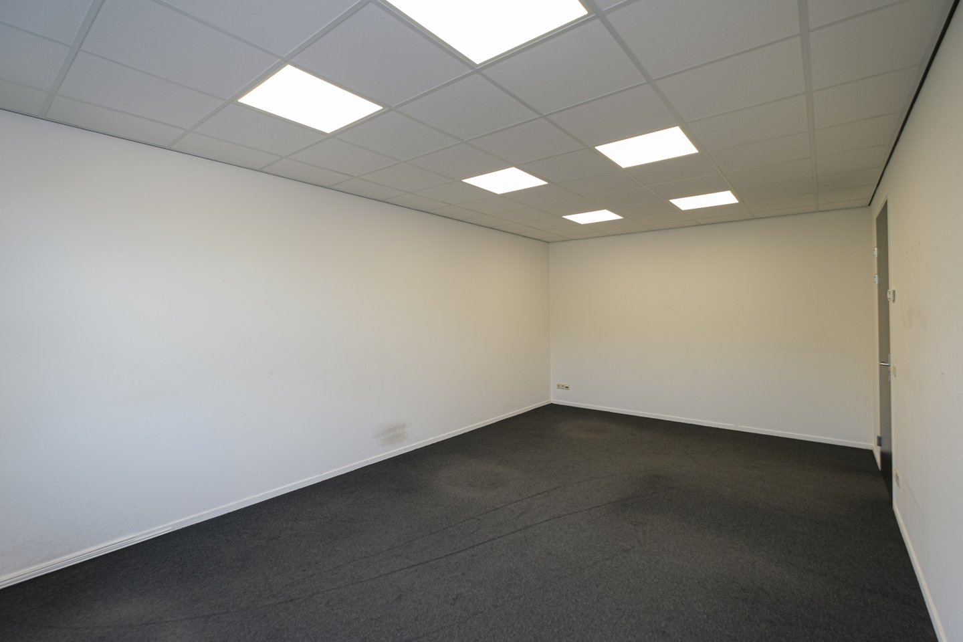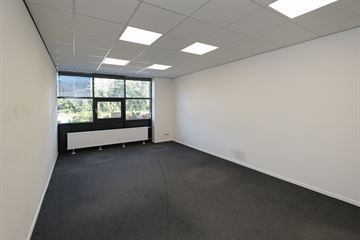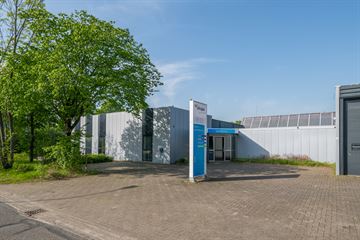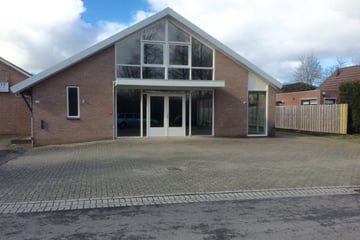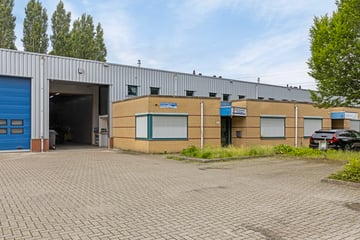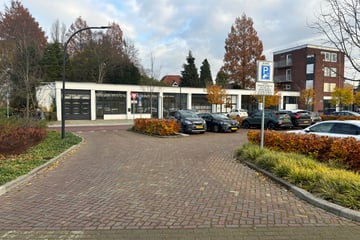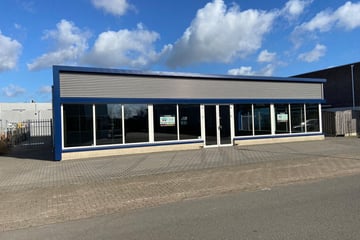Description
TE HUUR bedrijfshal van 303 m² en 92 m² kantoorruimte met 4 stuks parkeerplaatsen.
INDELING
Begane grond: bedrijfshal met overheaddeur, kantoorruimte met pantry en toilet.
Verdieping: kantoorruimte en vergaderruimte.
VOORZIENINGEN
- airco;
- mechanische ventilatie;
- overheaddeur;
- heater;
- pantry;
- toiletruimte met fonteintje;
- glasvezelkabel;
- ADSL aansluiting.
OMGEVINGSPLAN
Bedrijventerrein met bedrijven toegestaan tot en met categorie 3.2.
LOCATIE
Varsseveld is door zijn ligging aan de A18/ N18 de industriële groei locatie van de gemeente Oude IJsselstreek. Het is voor veel bedrijven een gewilde plek. Andere grote namen in de directe omgeving zijn Contour, Kramp Groep, Ter Horst Groep, Ten Brinke Bouw, 24/7 Tailorsteel, Van Raam, Lentink staalbouw, VSMI, MCA, VB Techniek, Heva Installatietechniek, etc.
HUURPRIJS
€ 25.500,- per jaar excl. BTW en excl. gas/water/eletra
Servicekosten maandelijks € 100,- excl. BTW
Per 01 december 2024 beschikbaar
INDELING
Begane grond: bedrijfshal met overheaddeur, kantoorruimte met pantry en toilet.
Verdieping: kantoorruimte en vergaderruimte.
VOORZIENINGEN
- airco;
- mechanische ventilatie;
- overheaddeur;
- heater;
- pantry;
- toiletruimte met fonteintje;
- glasvezelkabel;
- ADSL aansluiting.
OMGEVINGSPLAN
Bedrijventerrein met bedrijven toegestaan tot en met categorie 3.2.
LOCATIE
Varsseveld is door zijn ligging aan de A18/ N18 de industriële groei locatie van de gemeente Oude IJsselstreek. Het is voor veel bedrijven een gewilde plek. Andere grote namen in de directe omgeving zijn Contour, Kramp Groep, Ter Horst Groep, Ten Brinke Bouw, 24/7 Tailorsteel, Van Raam, Lentink staalbouw, VSMI, MCA, VB Techniek, Heva Installatietechniek, etc.
HUURPRIJS
€ 25.500,- per jaar excl. BTW en excl. gas/water/eletra
Servicekosten maandelijks € 100,- excl. BTW
Per 01 december 2024 beschikbaar
Map
Map is loading...
Cadastral boundaries
Buildings
Travel time
Gain insight into the reachability of this object, for instance from a public transport station or a home address.
