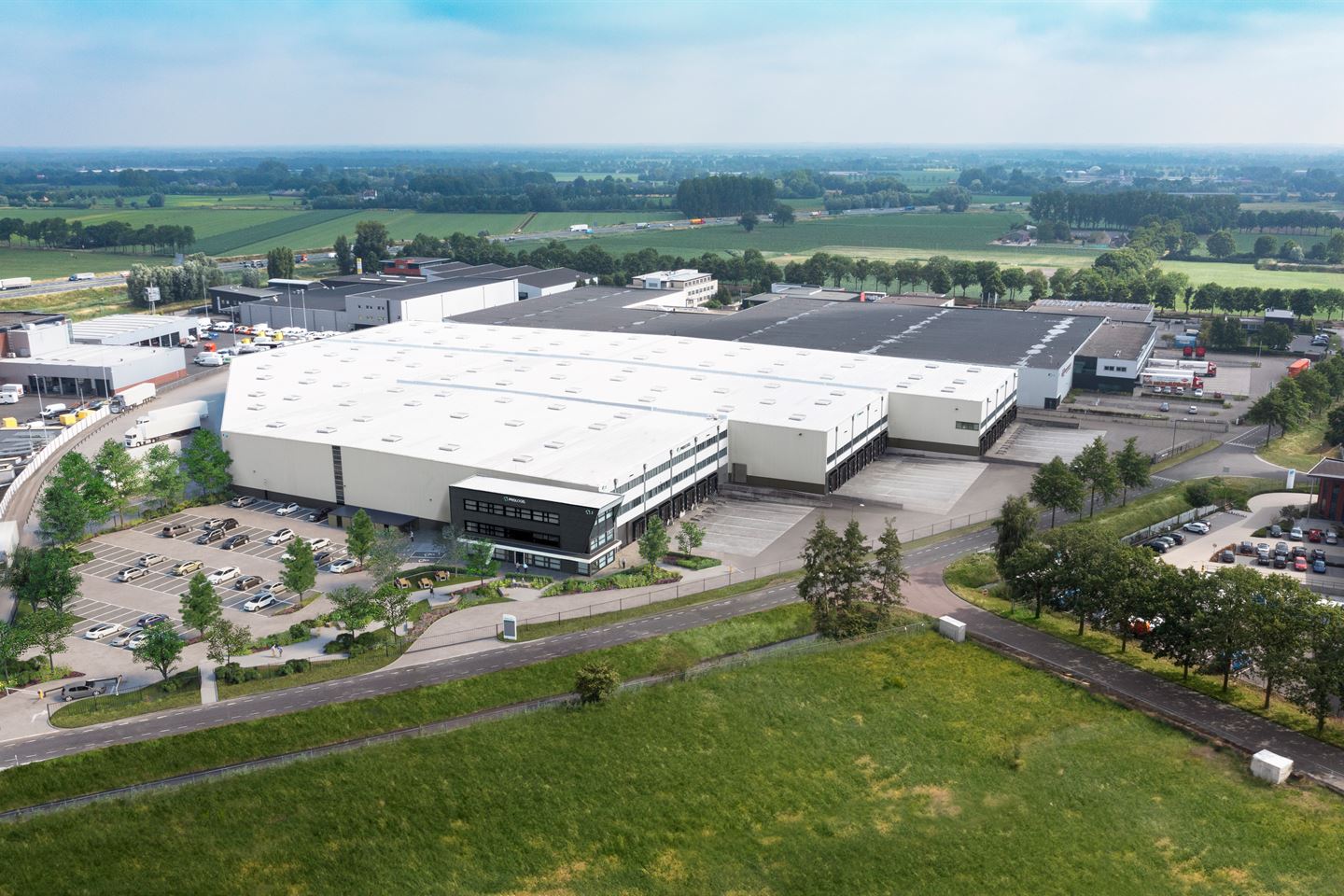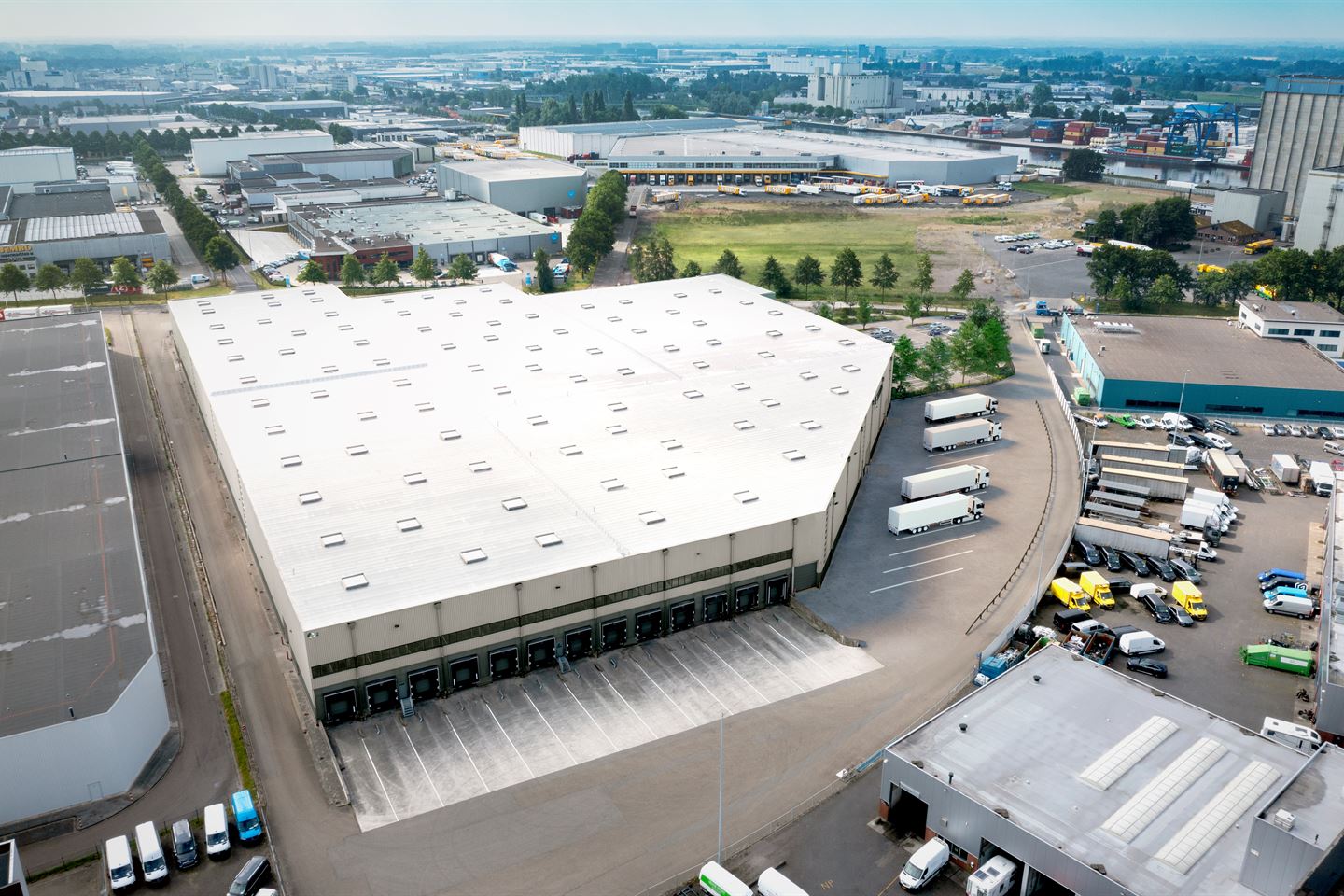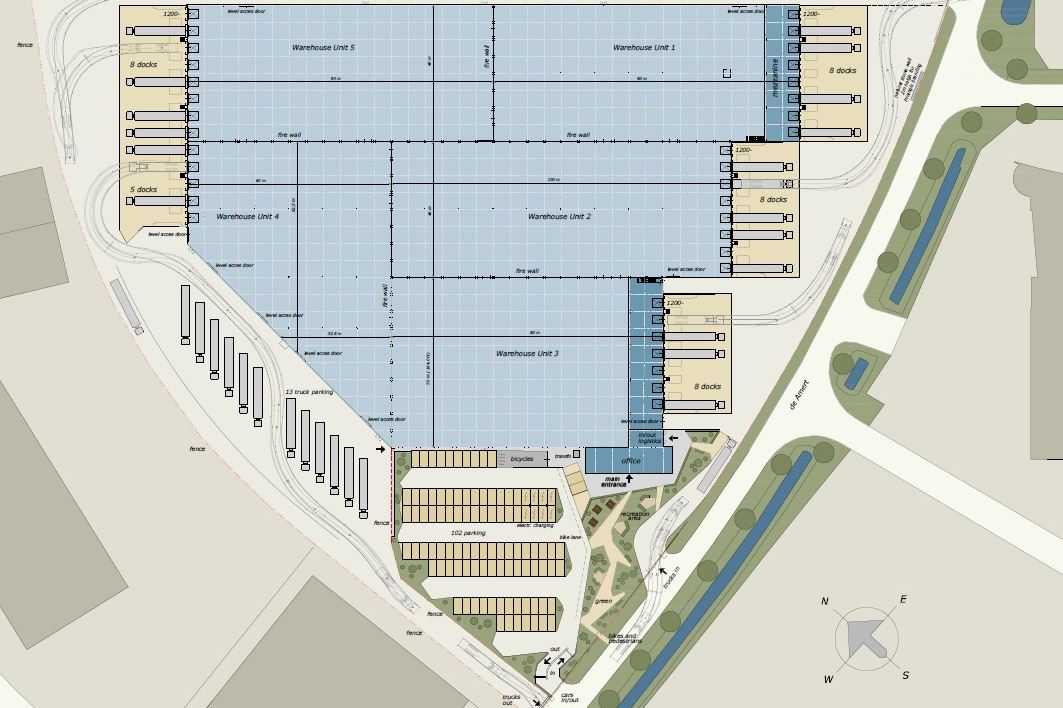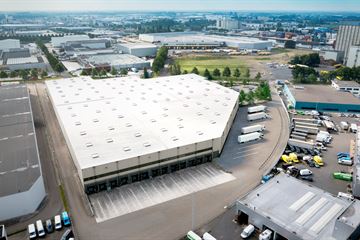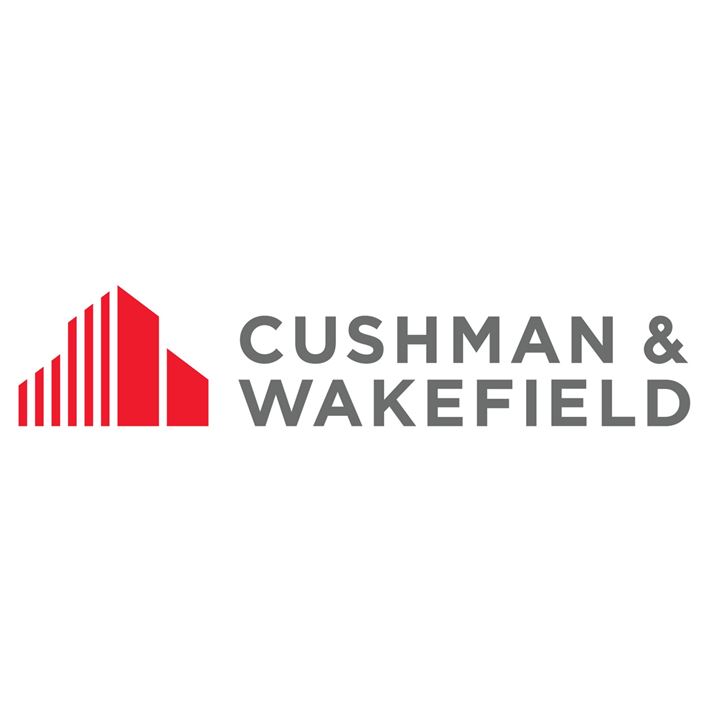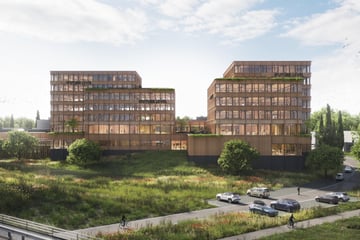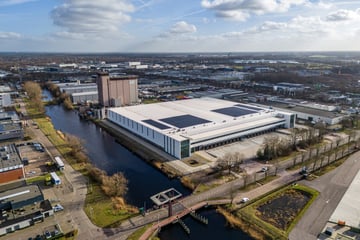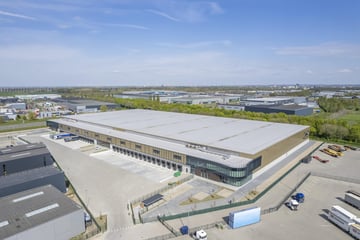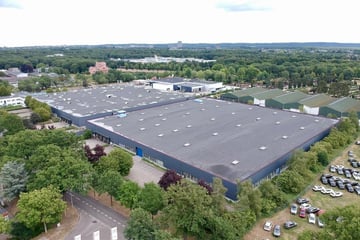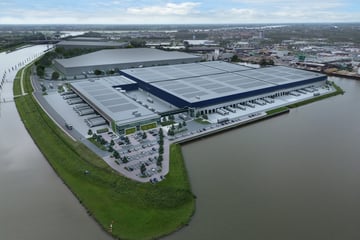Description
Prologis Park Veghel DC2 is strategisch gelegen op bedrijventerrein “De Amert” in Veghel. Voor de verhuur komt circa 18.685 m² warehouse, circa 935 m² kantoorruimte en circa 1070 m² mezzanine vrij en is per 1 mei 2025 beschikbaar. De bedrijfsruimte is voorzien van 36 loadingdocks en 6 overheaddeuren. Het object en de aangrenzende kantoorruimte worden volledig gerevitaliseerd. De verlichting wordt vervangen door LED verlichting, de facade wordt geschilderd en de kantoorruimte wordt volledig opgeknapt.
LOCATIE:
Prologis Park Veghel is strategisch gelegen langs de Rijksweg A50 tussen Eindhoven, ’s-Hertogenbosch en Nijmegen met een directe toegang tot het moderne bedrijventerrein “De Amert”, waar tal van bedrijven gevestigd zijn. Veghel staat bekend om zijn logistieke- en food gerelateerde bedrijven, zoals Danzas, Kuehne + Nagel, EXEL, Royal Canin, DMV International, Cehave en Mars. Tevens is Veghel ook de thuisbasis van grote nationale distributiebedrijven zoals Jumbo Supermarkten en Sligro. Eindhoven Airport is op ongeveer 20 minuten rijafstand gelegen.
VLOEROPPERVLAKTE:
Totaal metrage: circa 20.690 m²
Bedrijfsruimte: circa 18.685 m²
Kantoorruimte: circa 935 m²
Mezzanine: circa 1.070 m²
VOORZIENINGEN:
Vrije hoogte: circa 10,8 m
Loadingdocks: 36
Overheaddeuren: 6
Vloerbelasting: circa 4.000 kg/m²
LED verlichting
PARKEREN:
Parkeerplaatsen: 102
Truckparking: 13
HUURPRIJS:
Op aanvraag.
OPZEGTERMIJN:
12 maanden.
BETALINGEN:
Huur en BTW en voorschot servicekosten per kwartaal vooruit.
OVERIGE CONDITIES:
Huurovereenkomst op basis van het standaardmodel van de Raad voor Onroerende Zaken (ROZ) model februari 2015.
AANVAARDING:
Mei 2025.
LOCATIE:
Prologis Park Veghel is strategisch gelegen langs de Rijksweg A50 tussen Eindhoven, ’s-Hertogenbosch en Nijmegen met een directe toegang tot het moderne bedrijventerrein “De Amert”, waar tal van bedrijven gevestigd zijn. Veghel staat bekend om zijn logistieke- en food gerelateerde bedrijven, zoals Danzas, Kuehne + Nagel, EXEL, Royal Canin, DMV International, Cehave en Mars. Tevens is Veghel ook de thuisbasis van grote nationale distributiebedrijven zoals Jumbo Supermarkten en Sligro. Eindhoven Airport is op ongeveer 20 minuten rijafstand gelegen.
VLOEROPPERVLAKTE:
Totaal metrage: circa 20.690 m²
Bedrijfsruimte: circa 18.685 m²
Kantoorruimte: circa 935 m²
Mezzanine: circa 1.070 m²
VOORZIENINGEN:
Vrije hoogte: circa 10,8 m
Loadingdocks: 36
Overheaddeuren: 6
Vloerbelasting: circa 4.000 kg/m²
LED verlichting
PARKEREN:
Parkeerplaatsen: 102
Truckparking: 13
HUURPRIJS:
Op aanvraag.
OPZEGTERMIJN:
12 maanden.
BETALINGEN:
Huur en BTW en voorschot servicekosten per kwartaal vooruit.
OVERIGE CONDITIES:
Huurovereenkomst op basis van het standaardmodel van de Raad voor Onroerende Zaken (ROZ) model februari 2015.
AANVAARDING:
Mei 2025.
Map
Map is loading...
Cadastral boundaries
Buildings
Travel time
Gain insight into the reachability of this object, for instance from a public transport station or a home address.
